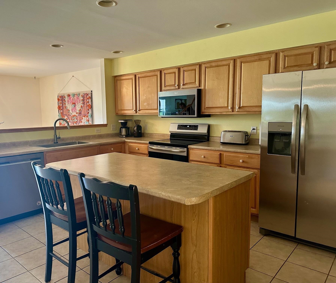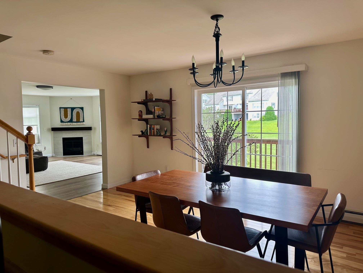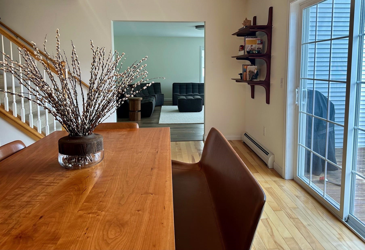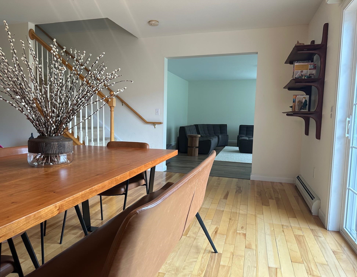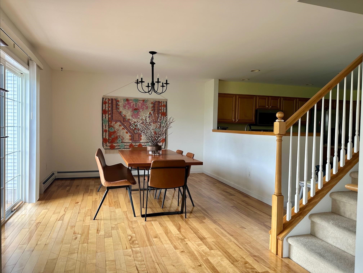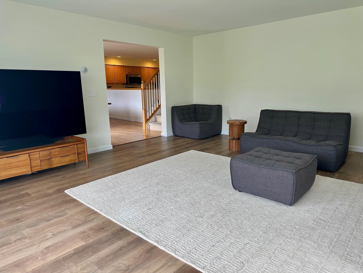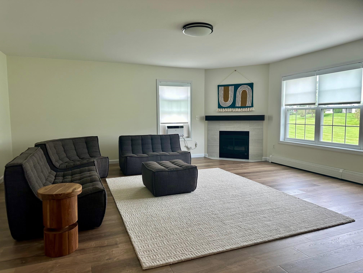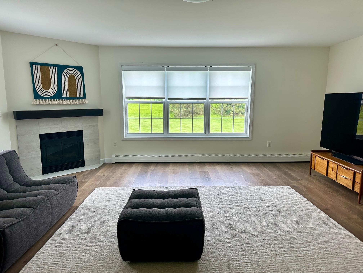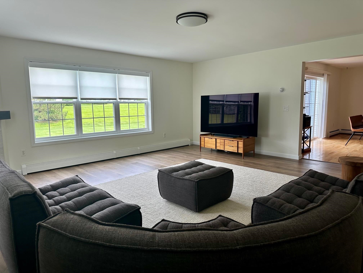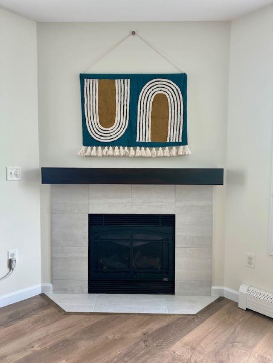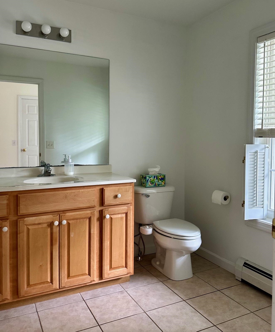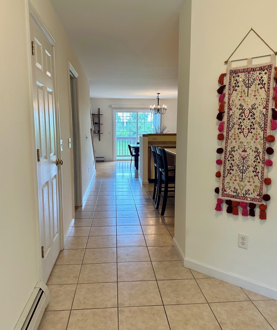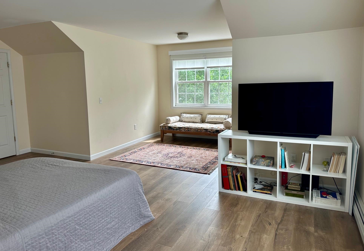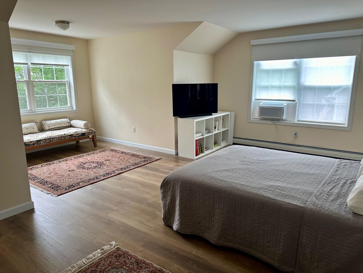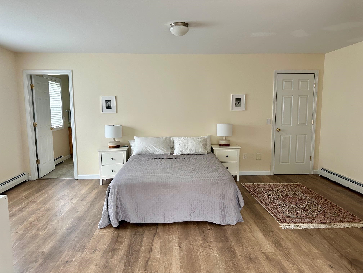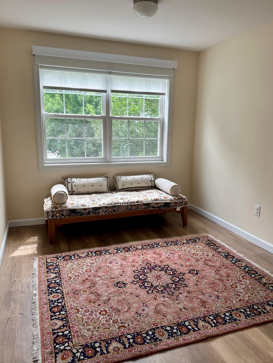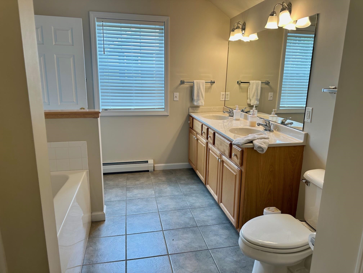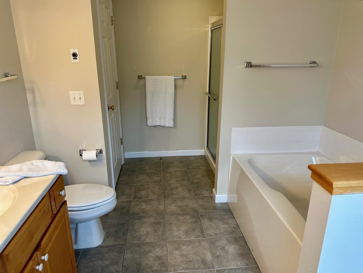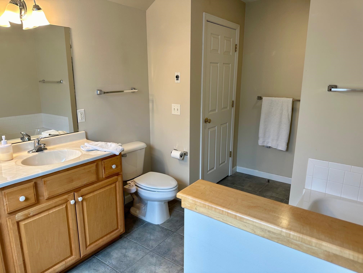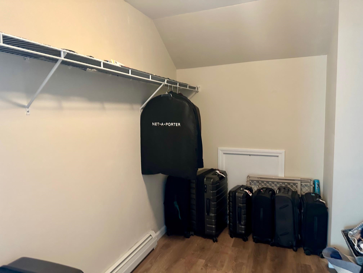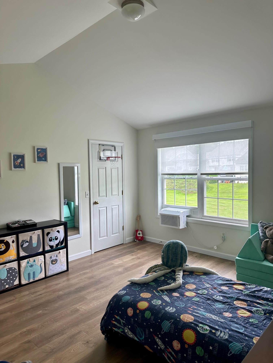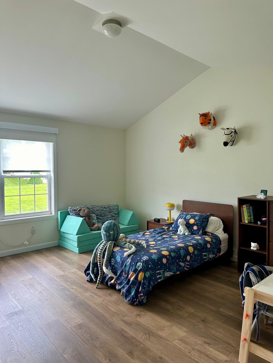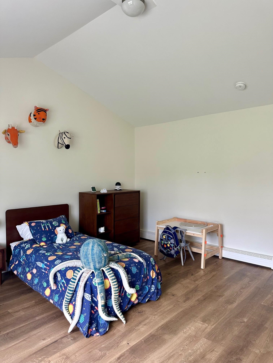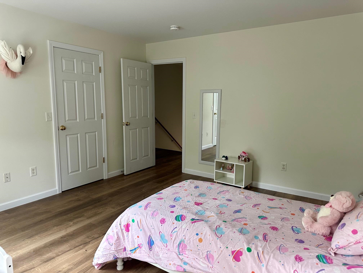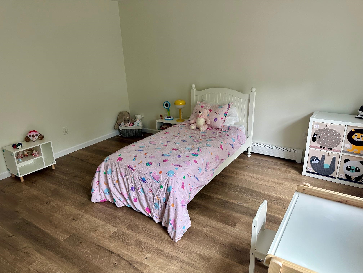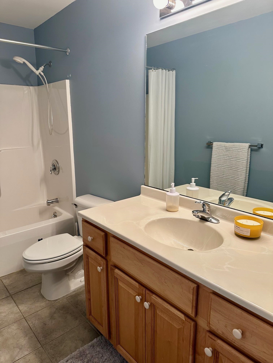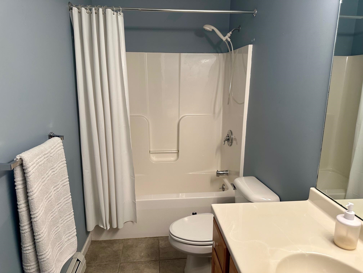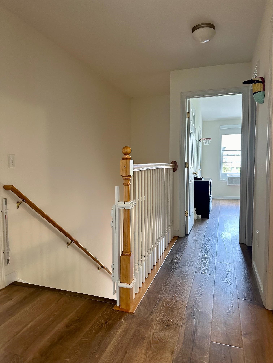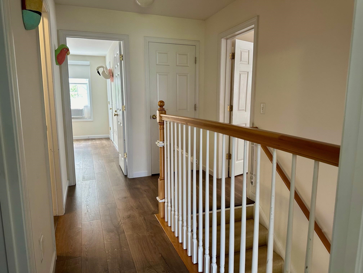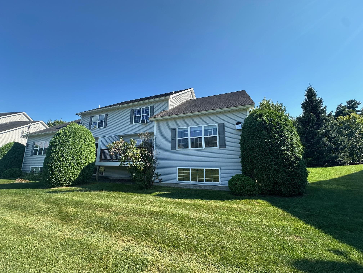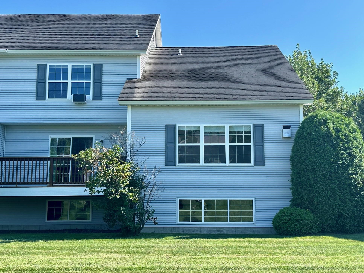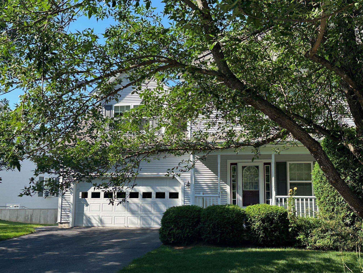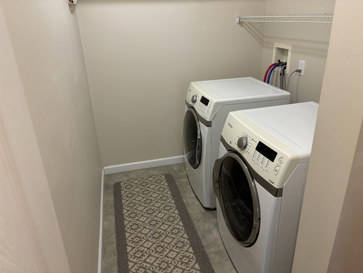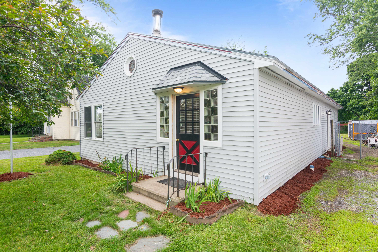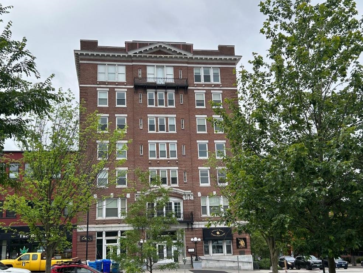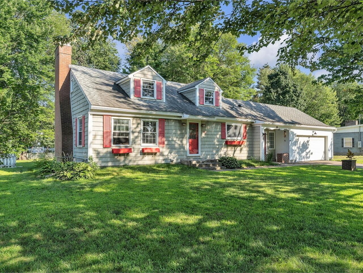1 of 40
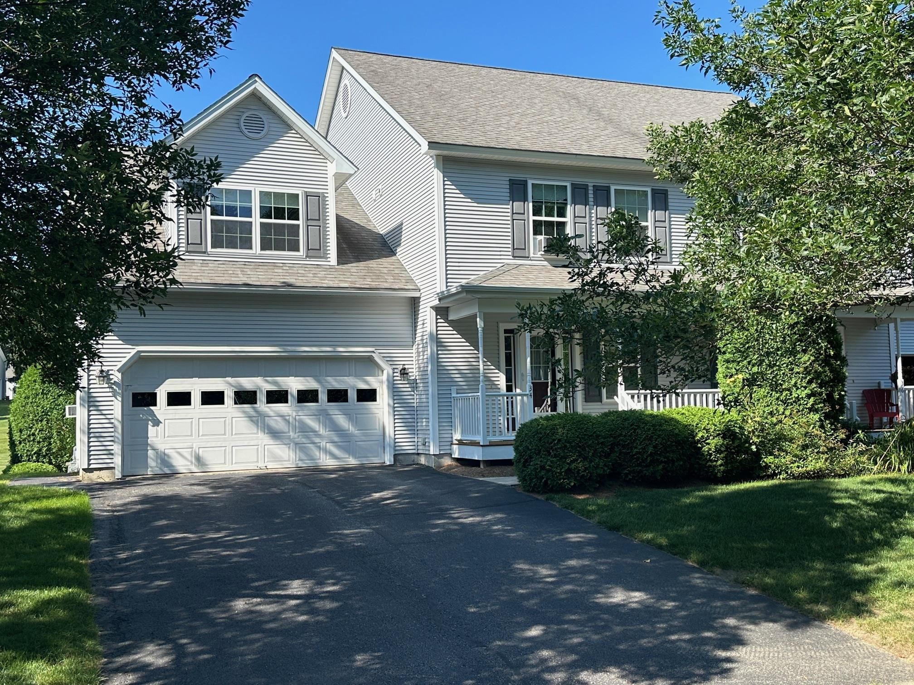
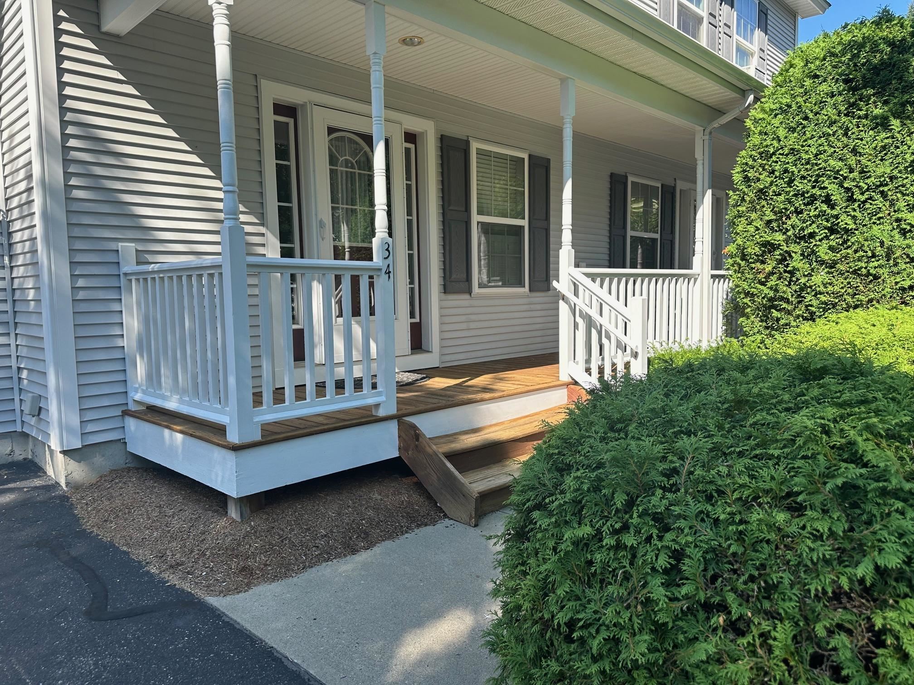
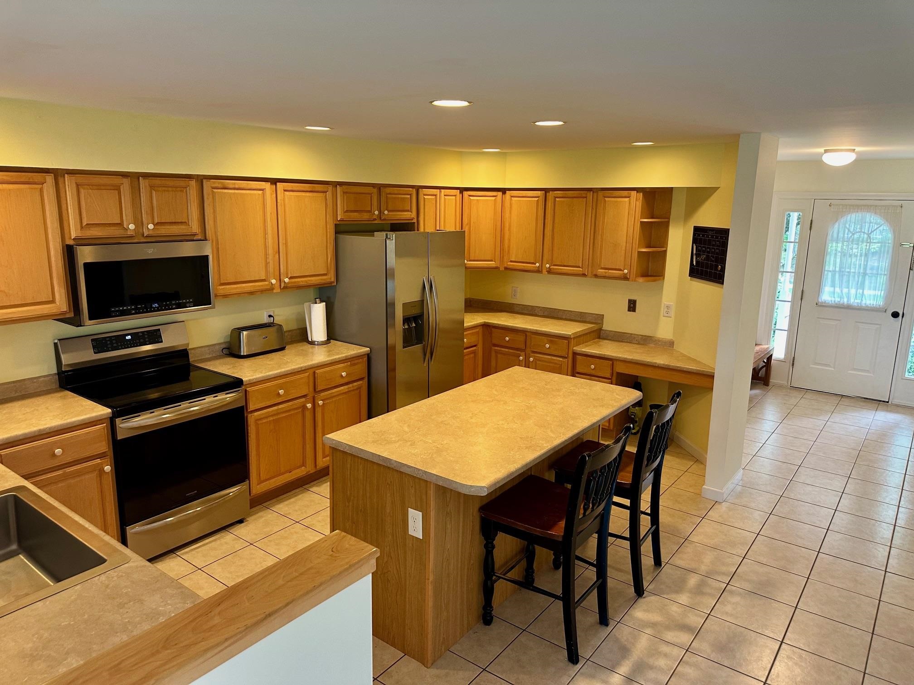
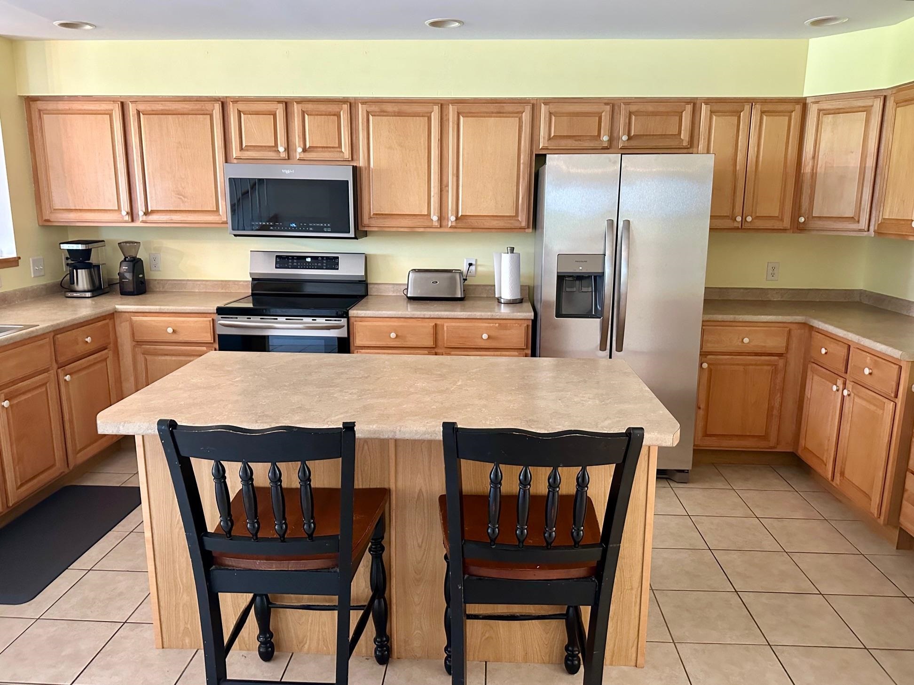
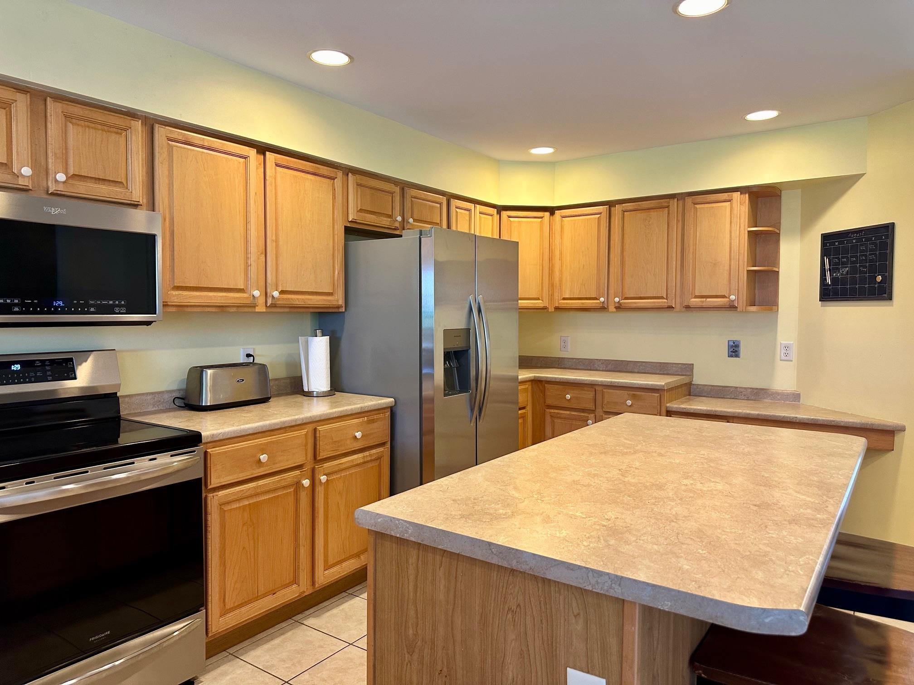
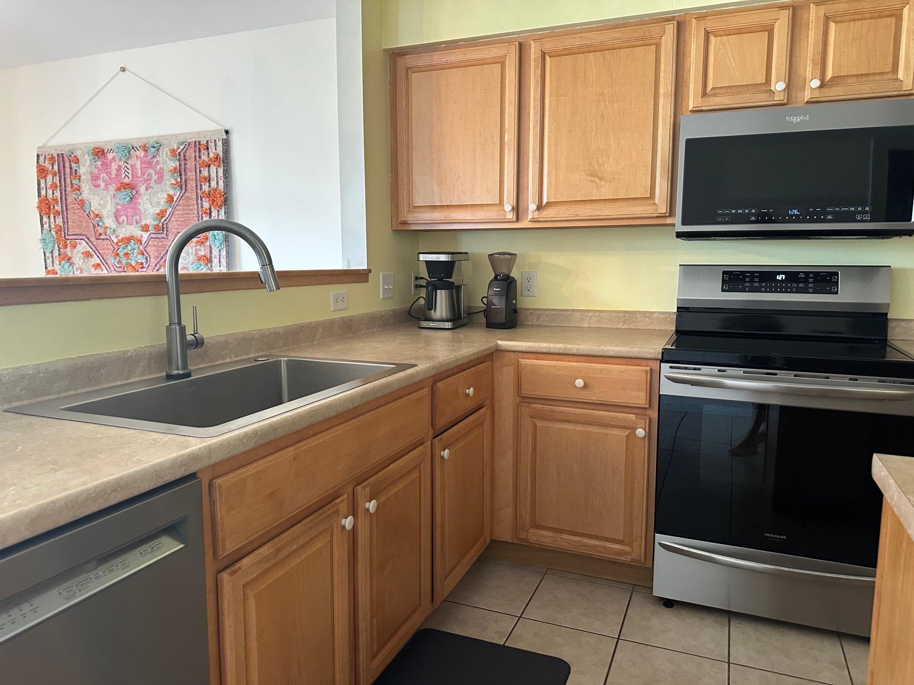
General Property Information
- Property Status:
- Active Under Contract
- Price:
- $509, 000
- Assessed:
- $0
- Assessed Year:
- County:
- VT-Chittenden
- Acres:
- 0.00
- Property Type:
- Condo
- Year Built:
- 2005
- Agency/Brokerage:
- Donna Mathieu
RE/MAX North Professionals - Bedrooms:
- 3
- Total Baths:
- 3
- Sq. Ft. (Total):
- 2370
- Tax Year:
- 2023
- Taxes:
- $7, 767
- Association Fees:
Welcome to your new home! This spacious, well maintained townhouse has 2, 370 sq. ft. It offers 3 spacious bedrooms, 2.5 baths, and a 2-car garage with built-in shelving. Step inside to enjoy a bright, open floorplan featuring a large kitchen with an island, pantry, and newer appliances, including an induction cooktop range/oven, refrigerator, dishwasher, and microwave. The upgraded sink with a one-touch faucet adds a touch of modern convenience. The kitchen flows into the dining area, where a slider opens to a back deck overlooking expansive green space. The cozy living room is a perfect retreat with a corner gas fireplace, newly installed tile surround, and large windows that fill the space with natural light. Newly installed Greenguard Gold flooring provides a fresh, eco-friendly atmosphere in the living room, upstairs bedrooms, and hallway. Gordon low VOC custom blinds have been installed as well. The primary bedroom includes an ensuite bath with dual sinks, a shower, and relaxing soaking tub. There is a charming sitting area and a walk-in closet. Two additional bedrooms, including one with a vaulted ceiling, full bath, and a convenient laundry room complete the upper level. An unfinished basement with daylight windows offers great potential—whether you envision extra recreational space or additional storage. Great location, just minutes from schools, shopping, restaurants, Burlington, UVM Medical Center, the airport and nearby parks.
Interior Features
- # Of Stories:
- 2
- Sq. Ft. (Total):
- 2370
- Sq. Ft. (Above Ground):
- 2370
- Sq. Ft. (Below Ground):
- 0
- Sq. Ft. Unfinished:
- 1084
- Rooms:
- 6
- Bedrooms:
- 3
- Baths:
- 3
- Interior Desc:
- Blinds, Cathedral Ceiling, Dining Area, Fireplace - Gas, Kitchen Island, Kitchen/Dining, Primary BR w/ BA, Soaking Tub, Walk-in Closet, Laundry - 2nd Floor
- Appliances Included:
- Dishwasher, Dryer, Microwave, Refrigerator, Washer, Water Heater - Gas, Cooktop - Induction
- Flooring:
- Hardwood, Laminate, Tile
- Heating Cooling Fuel:
- Gas - Natural
- Water Heater:
- Basement Desc:
- Unfinished
Exterior Features
- Style of Residence:
- Townhouse
- House Color:
- Time Share:
- No
- Resort:
- No
- Exterior Desc:
- Exterior Details:
- Deck, Porch - Covered
- Amenities/Services:
- Land Desc.:
- Condo Development, Sidewalks
- Suitable Land Usage:
- Roof Desc.:
- Shingle - Architectural
- Driveway Desc.:
- Paved
- Foundation Desc.:
- Concrete
- Sewer Desc.:
- Public
- Garage/Parking:
- Yes
- Garage Spaces:
- 2
- Road Frontage:
- 0
Other Information
- List Date:
- 2024-08-09
- Last Updated:
- 2024-08-26 15:11:28


