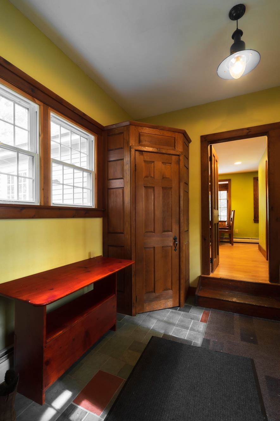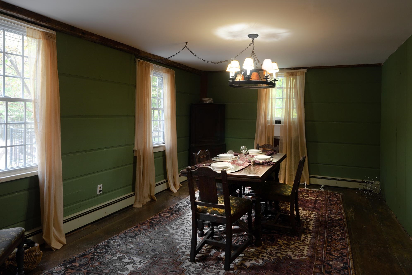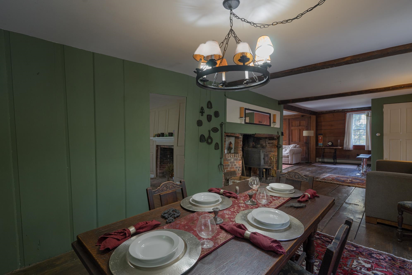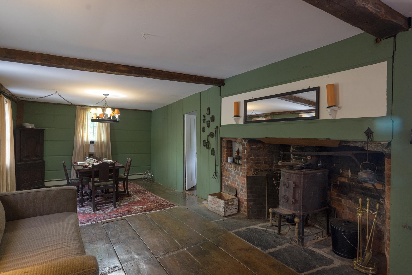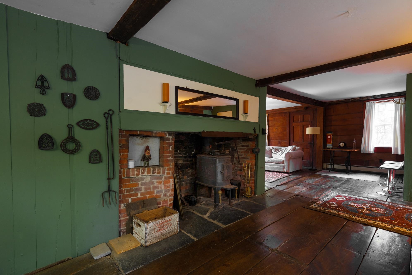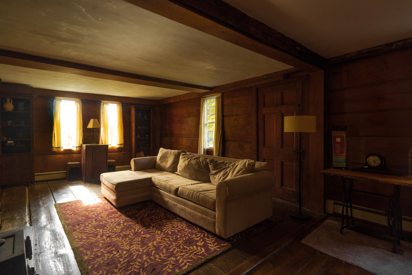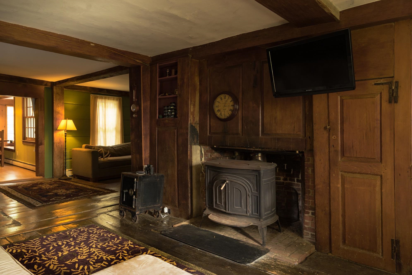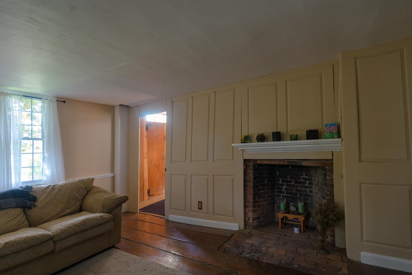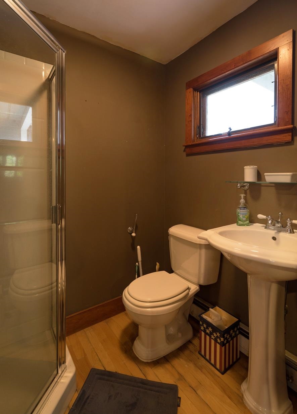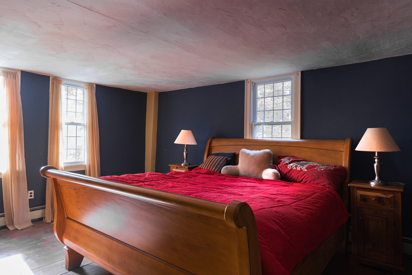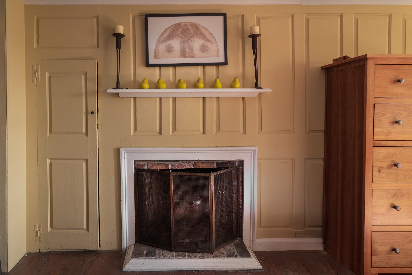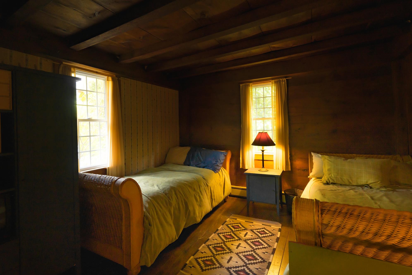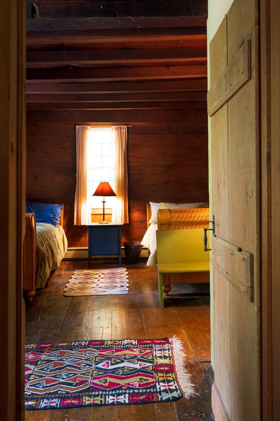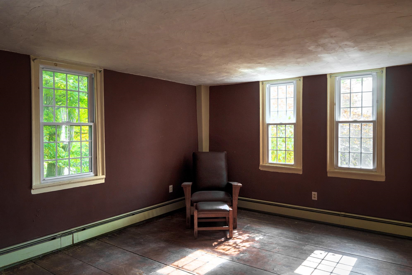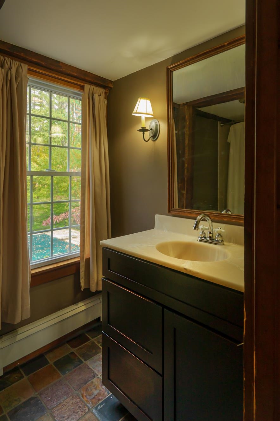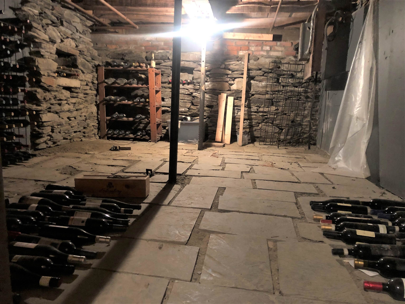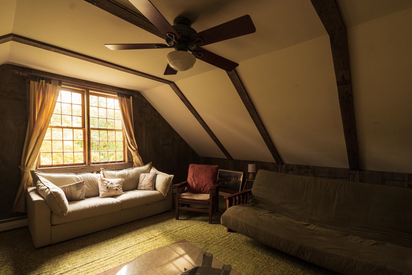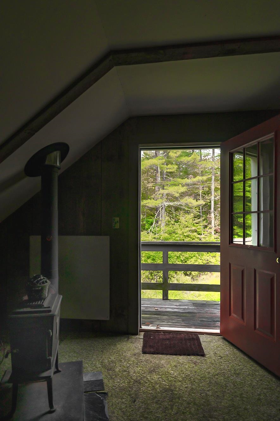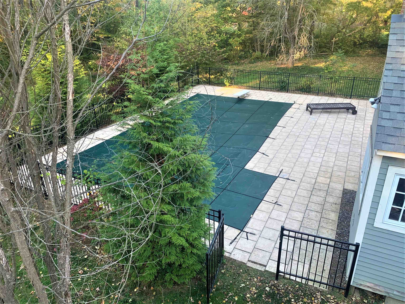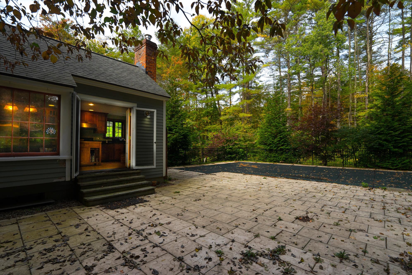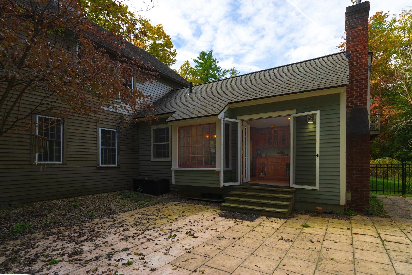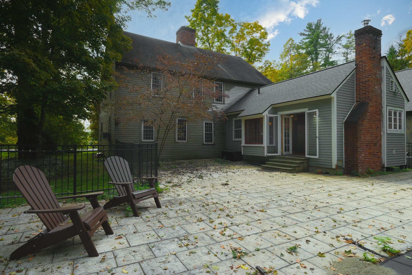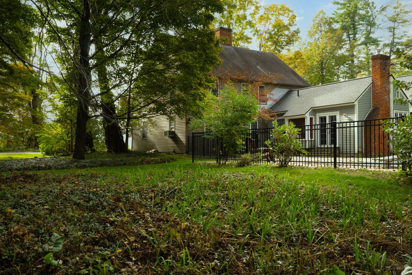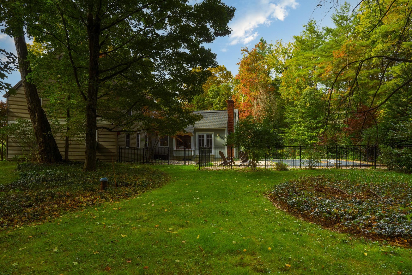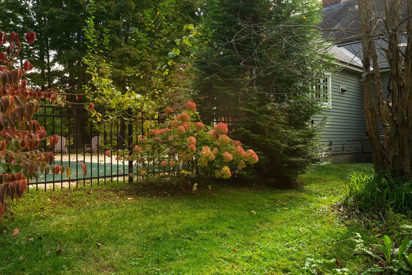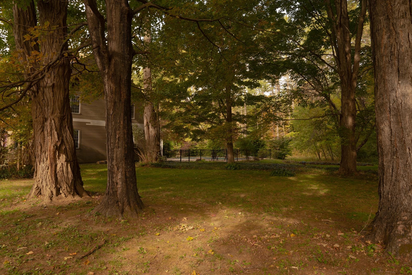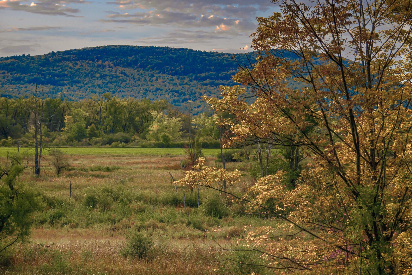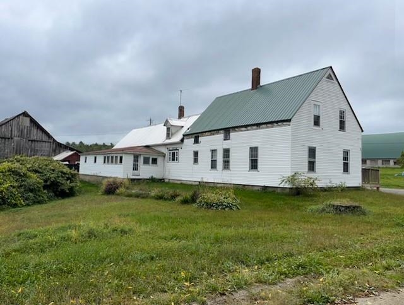1 of 34
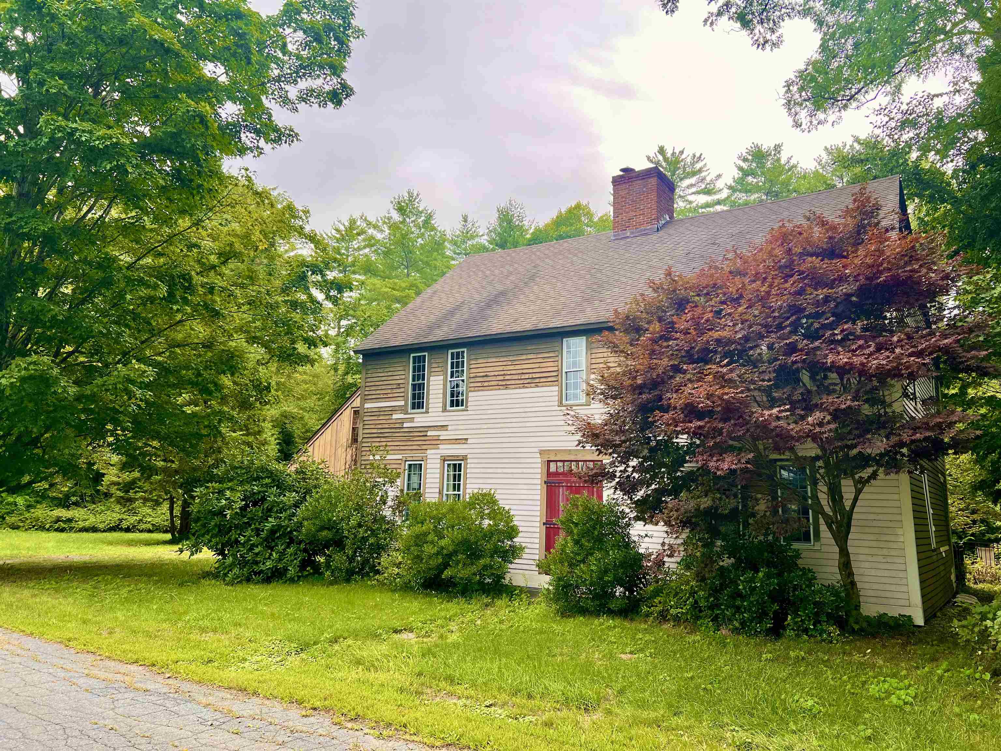
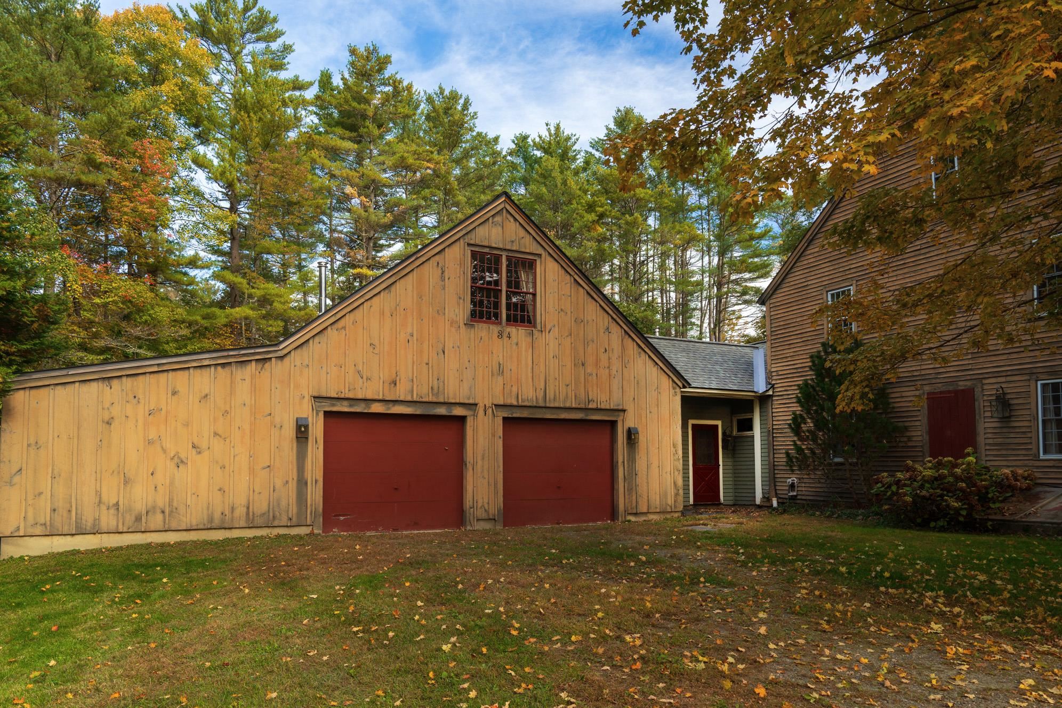

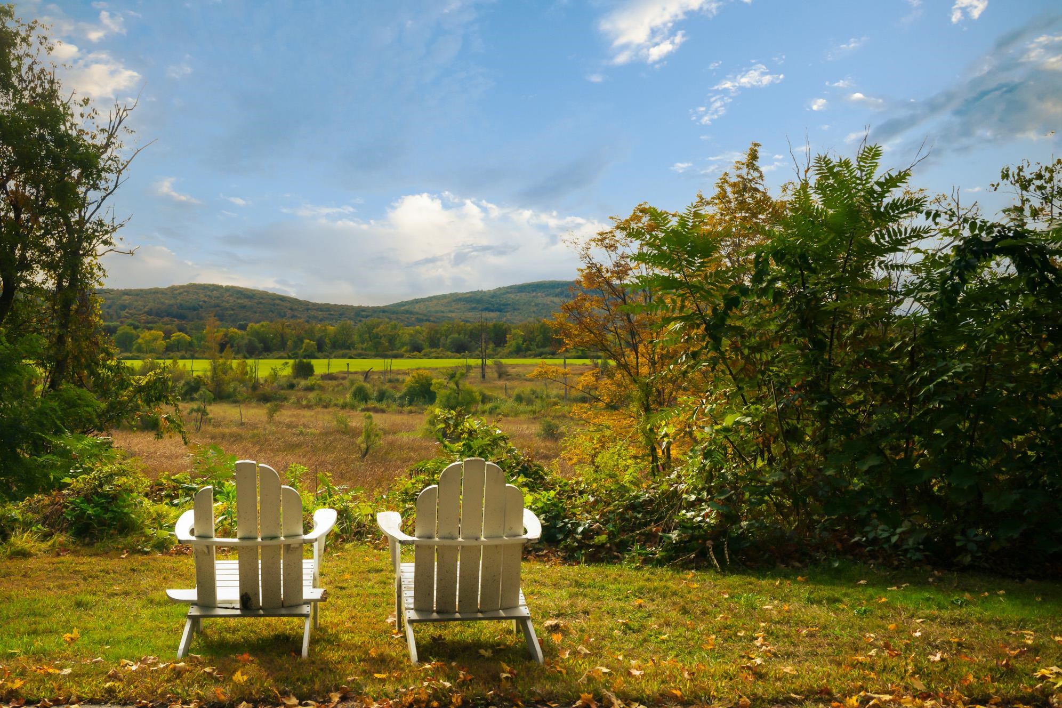
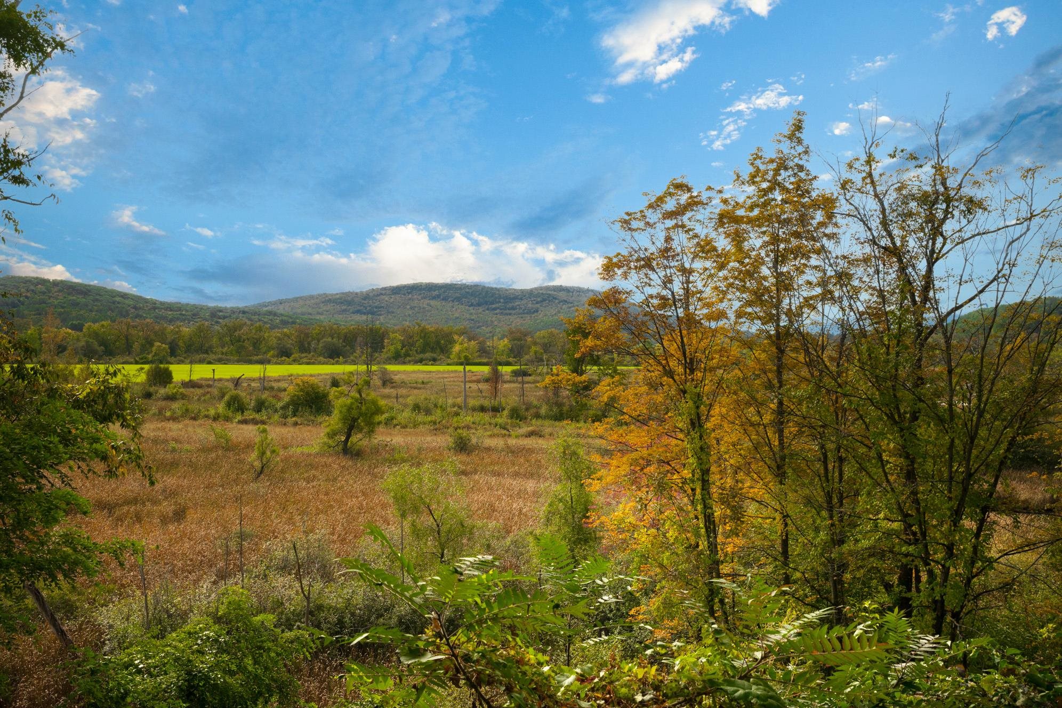
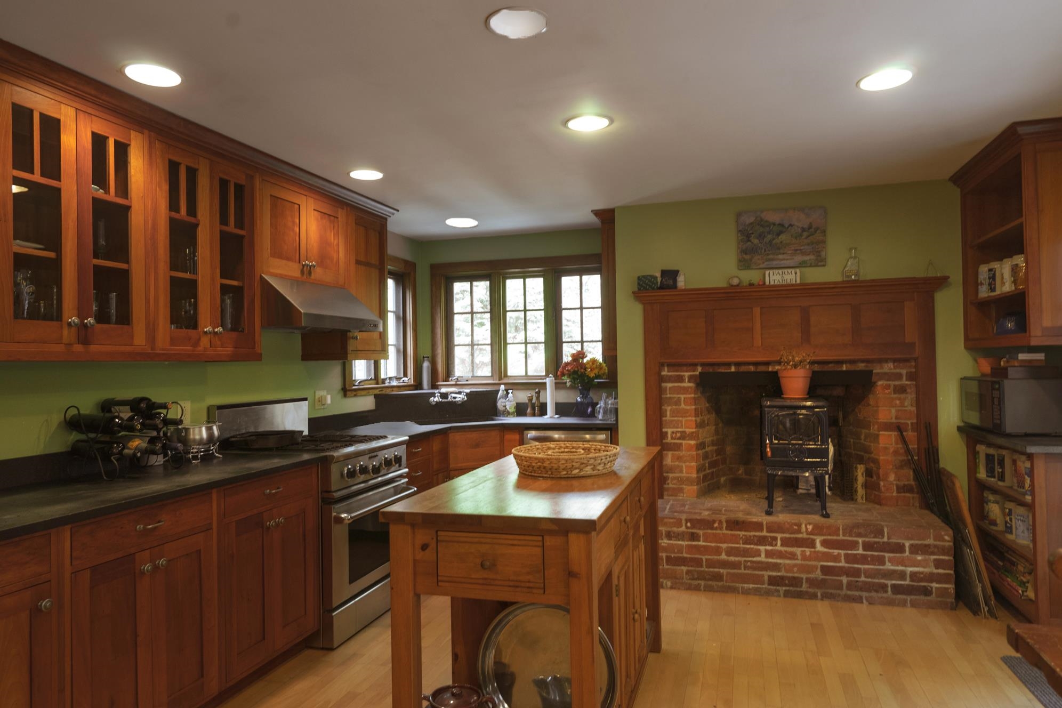
General Property Information
- Property Status:
- Active
- Price:
- $439, 000
- Assessed:
- $0
- Assessed Year:
- County:
- VT-Windham
- Acres:
- 2.00
- Property Type:
- Single Family
- Year Built:
- 1763
- Agency/Brokerage:
- Thaddeus Abare
Barrett & Valley Associates Inc. - Bedrooms:
- 4
- Total Baths:
- 2
- Sq. Ft. (Total):
- 2710
- Tax Year:
- 2024
- Taxes:
- $5, 225
- Association Fees:
This historic gem is nestled on a scenic dead-end road between Springfield and Rockingham. It stands as the oldest home in Rockingham, VT, and is set on 2 acres of lush land with breathtaking views. The farmhouse boasts a central chimney that serves two fireplaces. In the 1970s, an addition was made, including a large two-car garage with a bedroom/den above, a spacious mudroom with ample storage and a wood stove, and a stunning kitchen that seamlessly blends with the home's historic charm. Besides the central chimney in the older part of the house the original wide-plank wood floors grace the original section of the house, complemented by classic built-ins throughout. Outside, the back patio offers an inviting in-ground pool with plenty of privacy. And as a unique feature, part of the basement has been transformed into a wine cellar. If you're looking for a home rich in history and character, this one is a must-see!
Interior Features
- # Of Stories:
- 2
- Sq. Ft. (Total):
- 2710
- Sq. Ft. (Above Ground):
- 2710
- Sq. Ft. (Below Ground):
- 0
- Sq. Ft. Unfinished:
- 1147
- Rooms:
- 8
- Bedrooms:
- 4
- Baths:
- 2
- Interior Desc:
- Attic - Hatch/Skuttle, Dining Area, Fireplaces - 3+, Hearth, Laundry Hook-ups, Living/Dining, Natural Light, Natural Woodwork, Wood Stove Insert, Laundry - 1st Floor
- Appliances Included:
- Dishwasher, Dryer, Range Hood, Range - Gas, Refrigerator, Washer, Water Heater - Domestic, Water Heater - Owned
- Flooring:
- Carpet, Tile, Wood
- Heating Cooling Fuel:
- Oil
- Water Heater:
- Basement Desc:
- Bulkhead, Concrete Floor, Full
Exterior Features
- Style of Residence:
- Colonial, Historic Vintage
- House Color:
- Natural
- Time Share:
- No
- Resort:
- Exterior Desc:
- Exterior Details:
- Patio, Pool - In Ground
- Amenities/Services:
- Land Desc.:
- Country Setting, Level, Mountain View
- Suitable Land Usage:
- Roof Desc.:
- Shingle
- Driveway Desc.:
- Gravel
- Foundation Desc.:
- Concrete
- Sewer Desc.:
- On-Site Septic Exists, Private, Septic
- Garage/Parking:
- Yes
- Garage Spaces:
- 2
- Road Frontage:
- 125
Other Information
- List Date:
- 2024-08-09
- Last Updated:
- 2024-10-04 14:54:46



