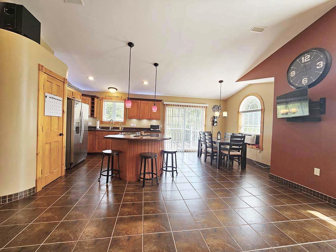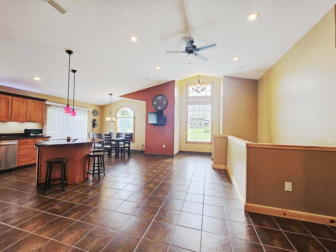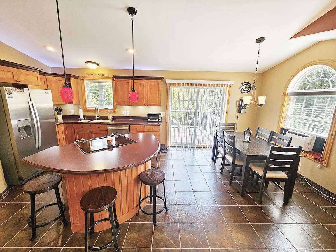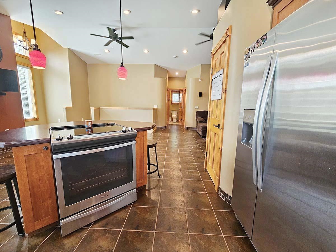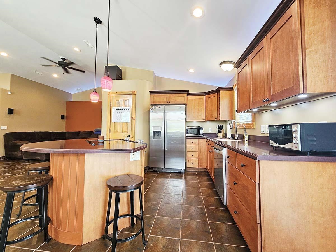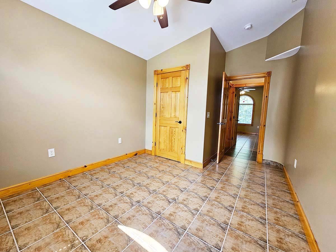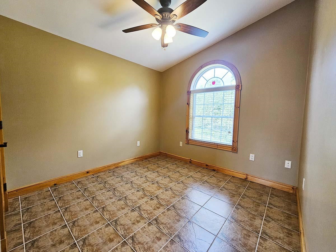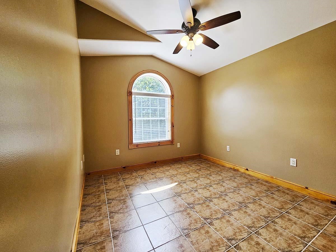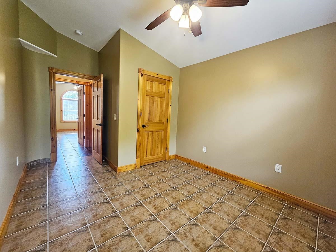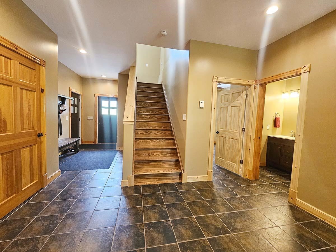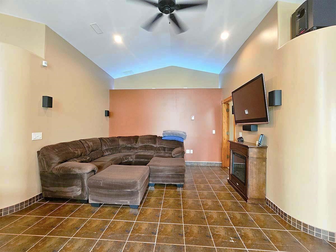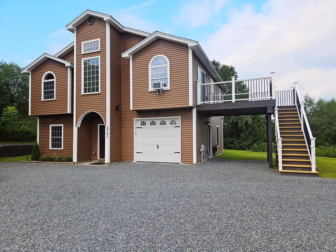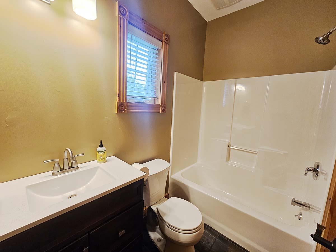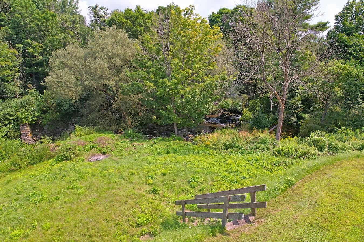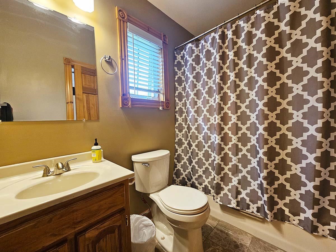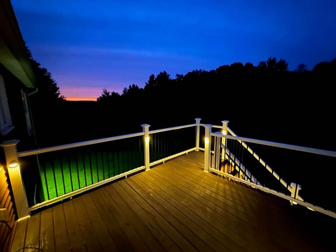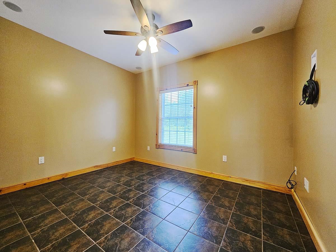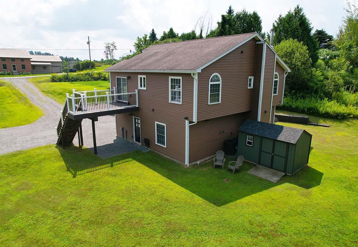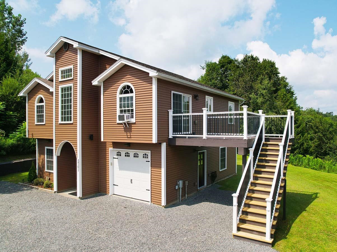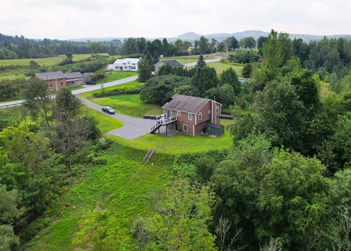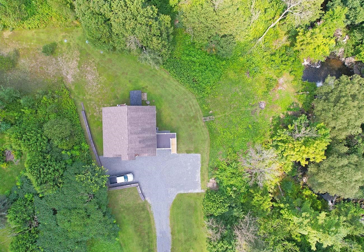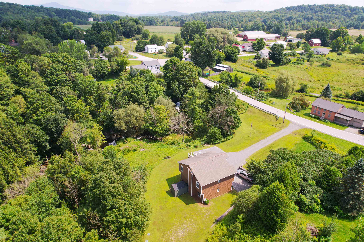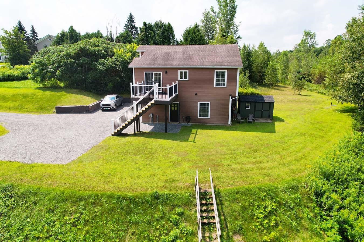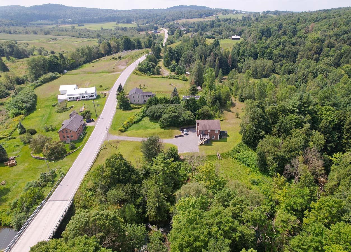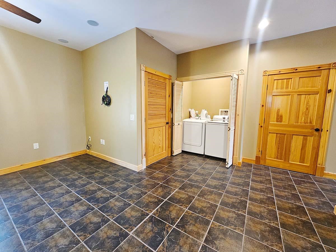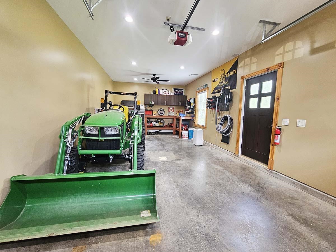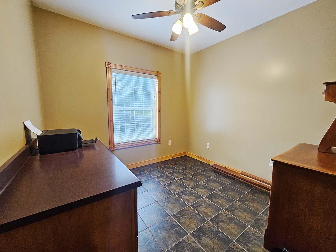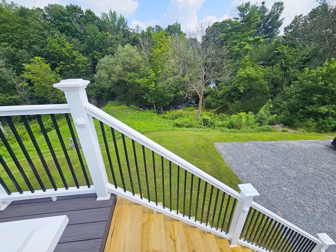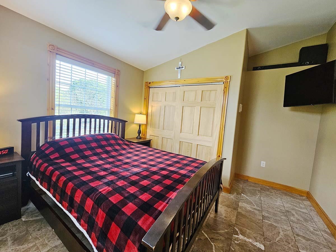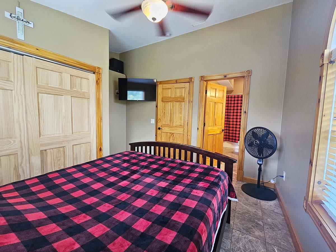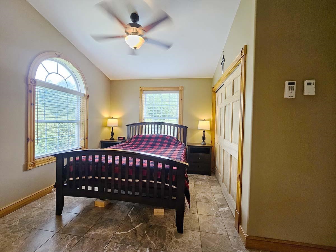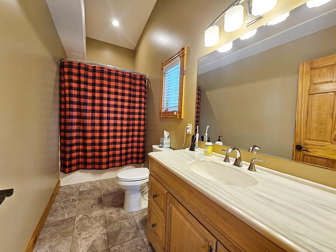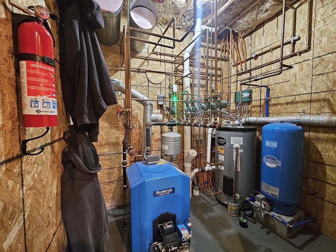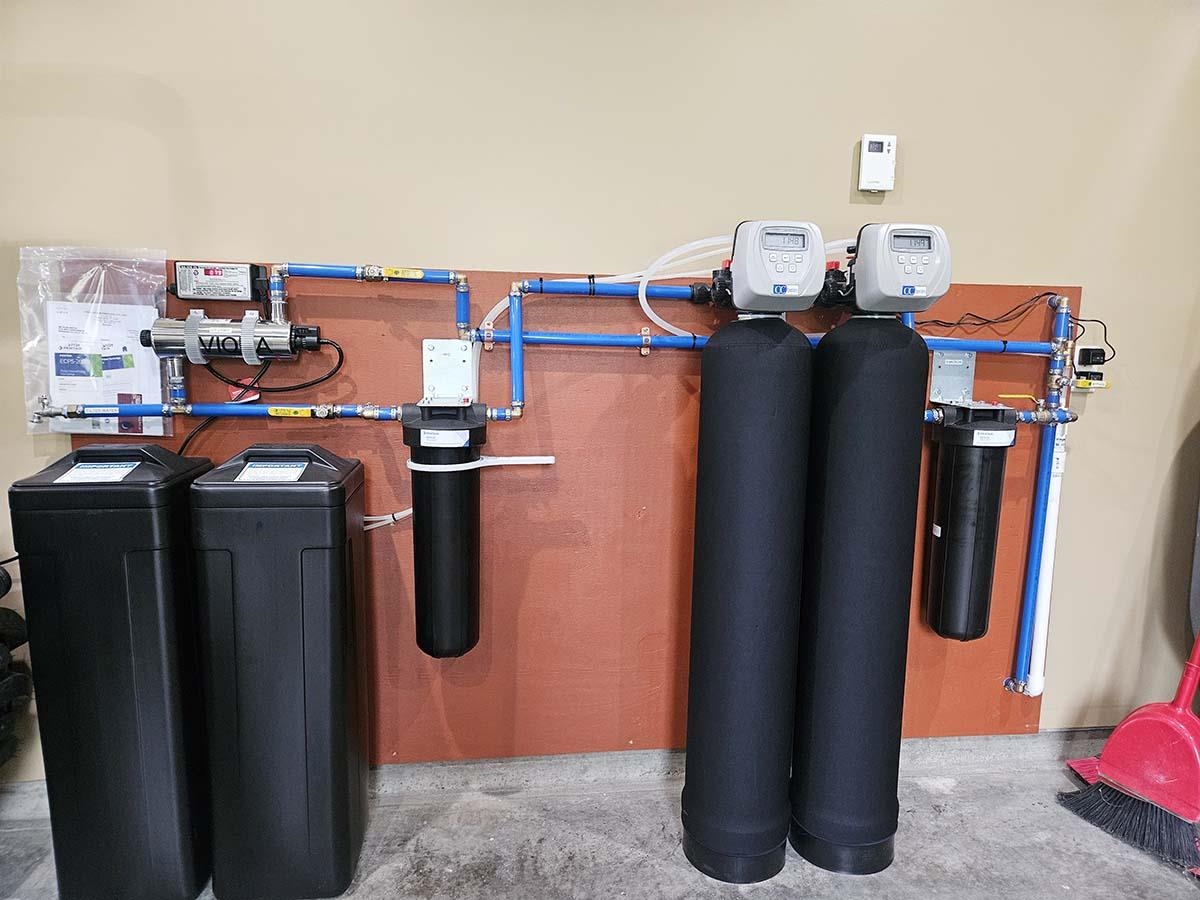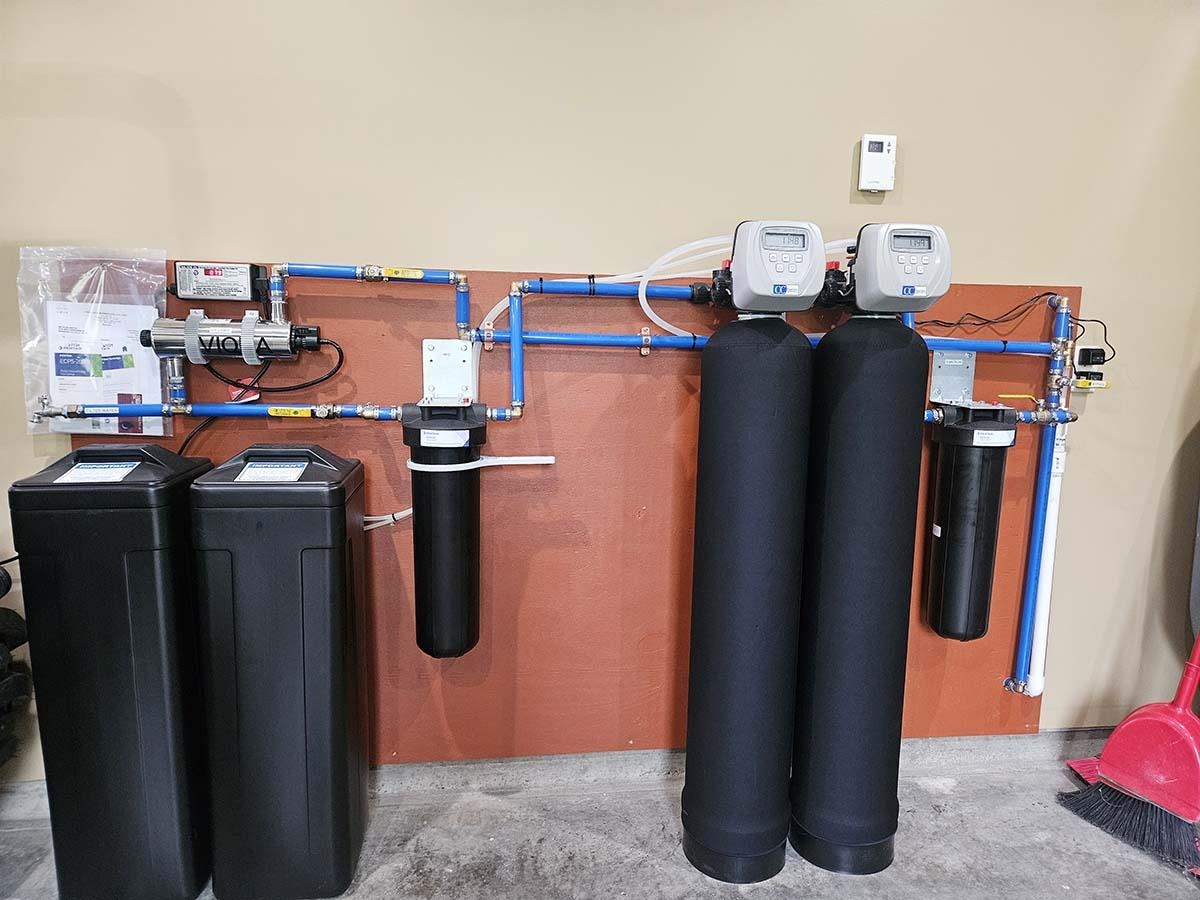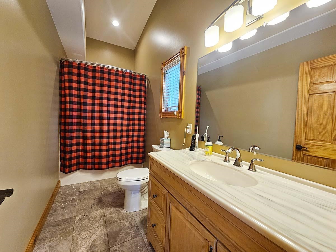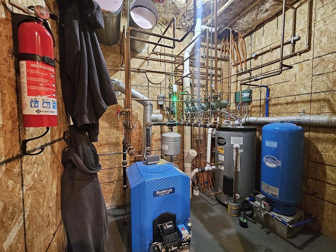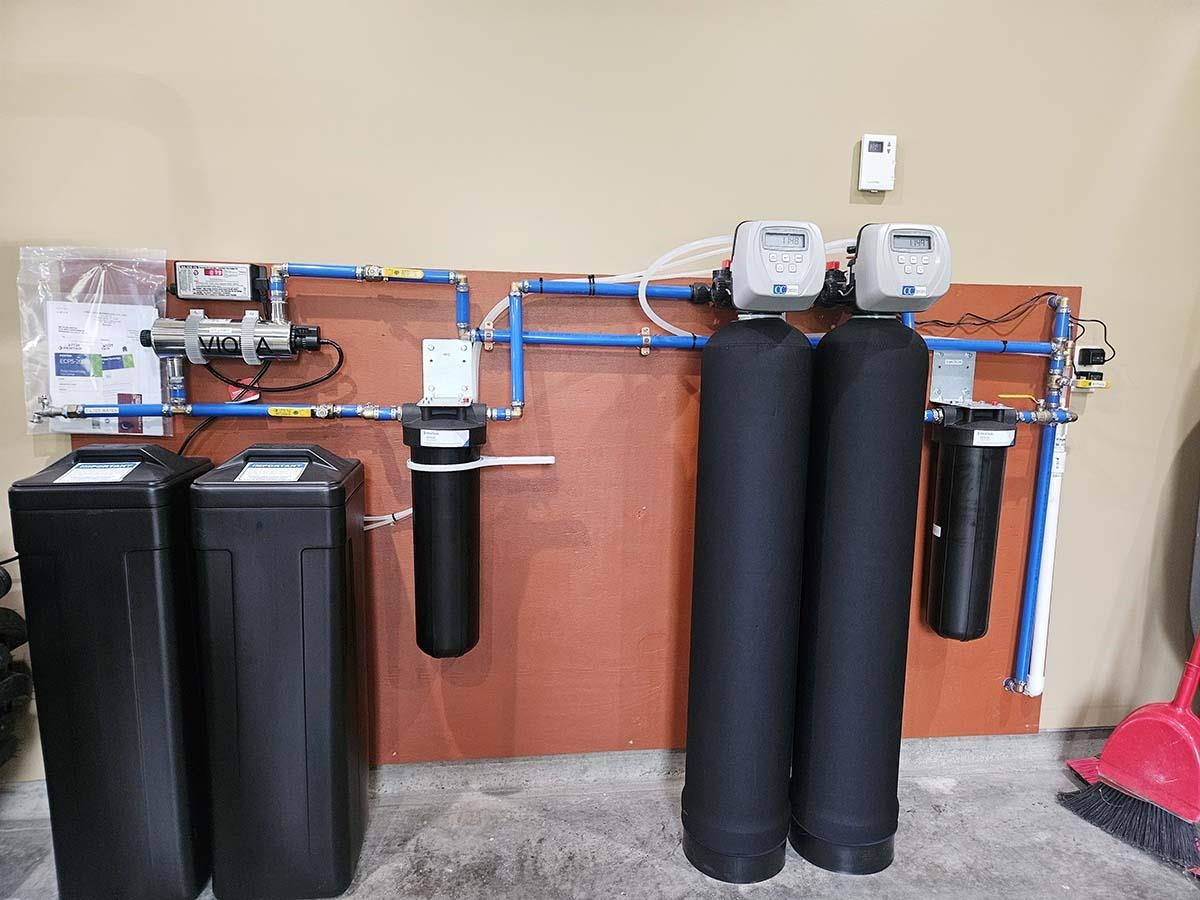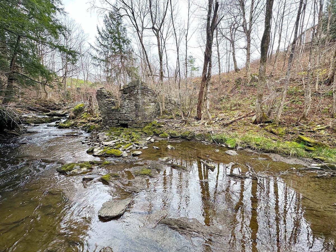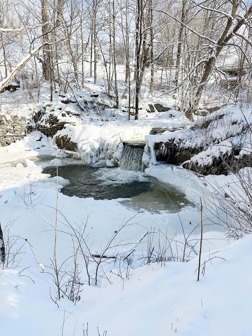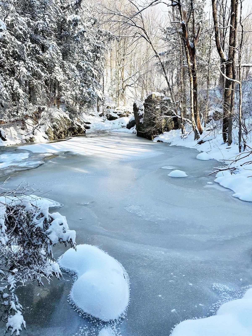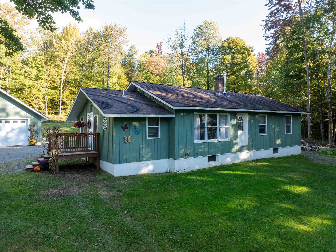1 of 48
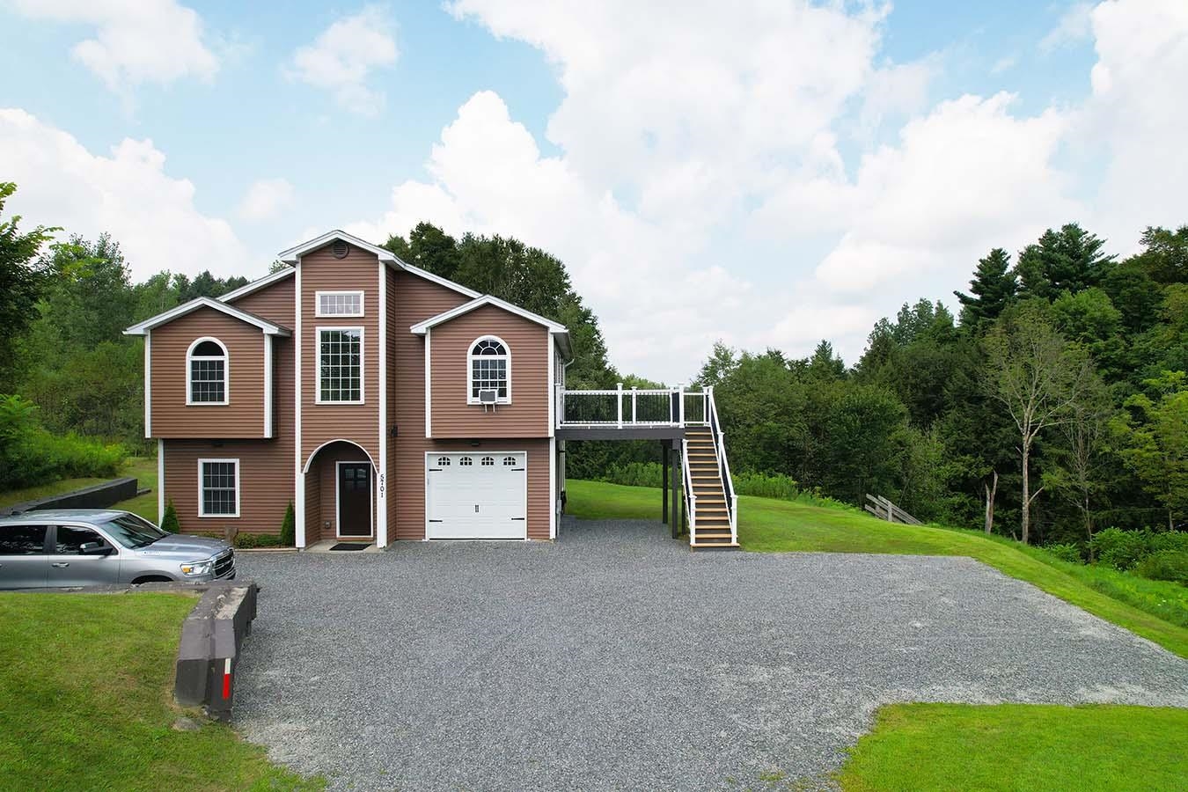
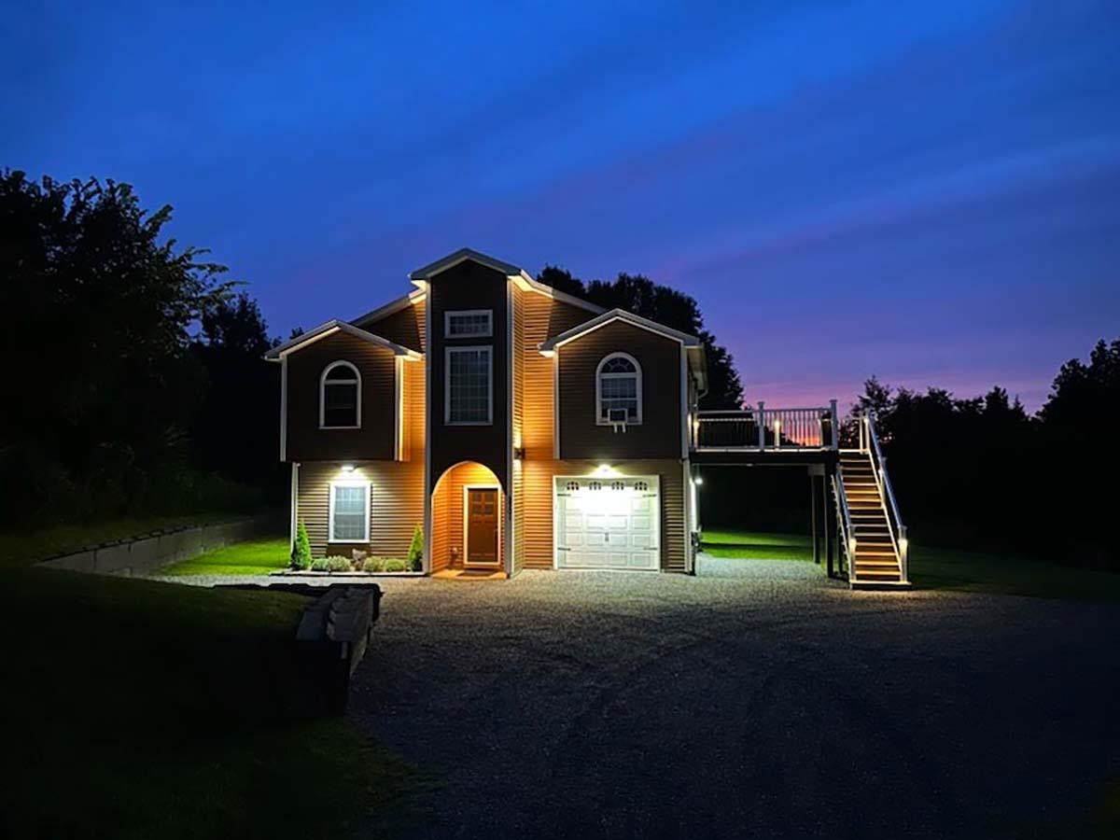

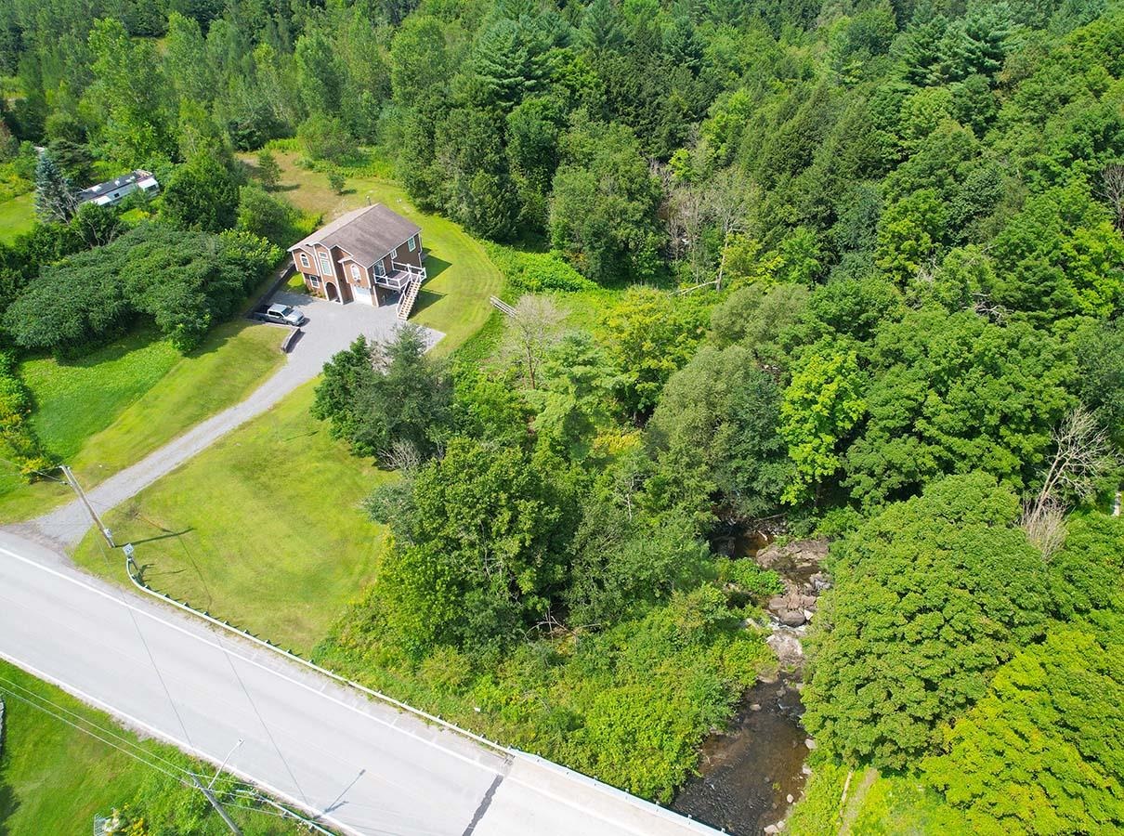

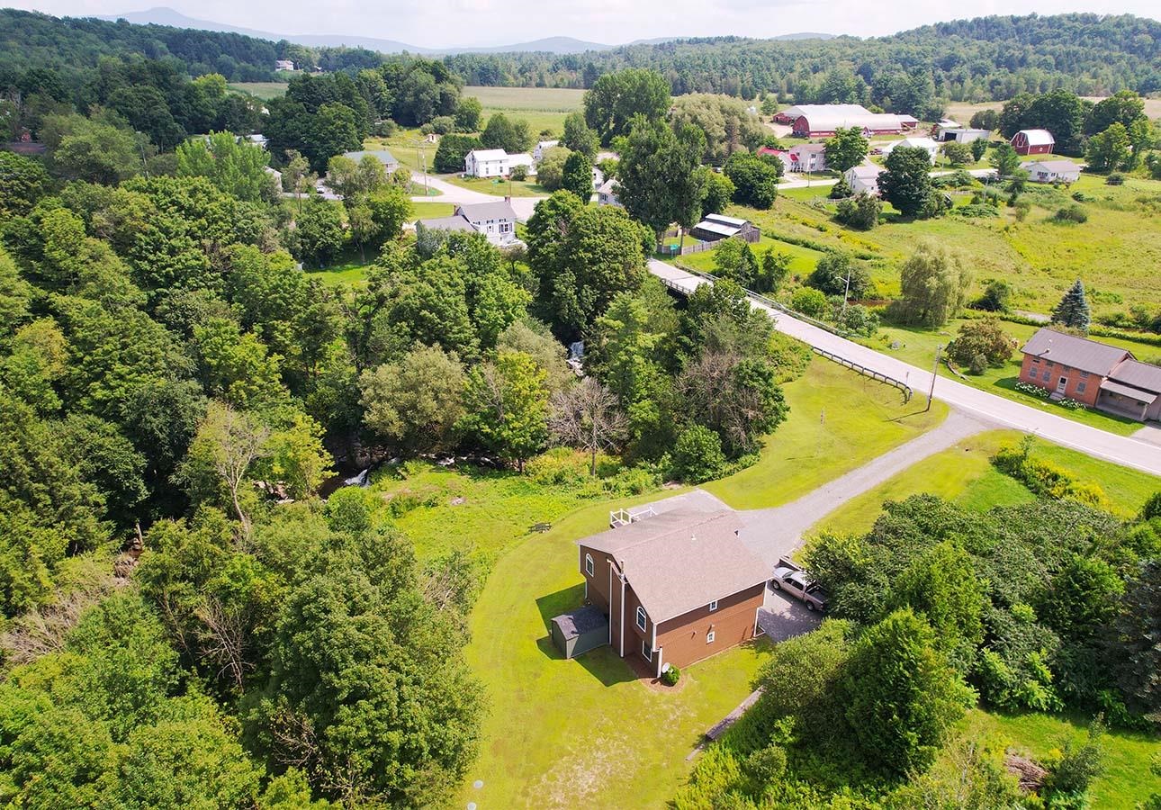
General Property Information
- Property Status:
- Active
- Price:
- $469, 900
- Assessed:
- $0
- Assessed Year:
- County:
- VT-Franklin
- Acres:
- 1.40
- Property Type:
- Single Family
- Year Built:
- 2007
- Agency/Brokerage:
- Tami Lantz
Sherwood Real Estate - Bedrooms:
- 3
- Total Baths:
- 3
- Sq. Ft. (Total):
- 1940
- Tax Year:
- 2024
- Taxes:
- $4, 147
- Association Fees:
Tastefully updated 3 bed, 3 bath home on 1.4 acres sparkles with glitz and glamour: featuring stainless steel appliances, maple cabinets, kitchen island and radiant heat floors, including garage. Open-concept living area, flooded with natural light, boasts cathedral ceilings, recessed lighting, & surround sound. Gorgeous deck offers built-in lighting, with waterfall & mountain view. Relax by the Pike River or enjoy a refreshing dip in the swimming hole. Historic saw mill foundation partially in-tact on river. 1st floor has bonus room/office, full bath, laundry room, utility room, & family room with built-in speakers. 2nd floor houses the primary en-suite & 2 additional bedrooms with shared bathroom. Top notch water purification system: pre-filter, softener, charcoal, UV & RO. Expansive garage provides storage & generator hook-up. Driveway has space for the extended family & friends. Level yard is perfect for gardening, entertaining, & relaxing by the water. Backyard shed is a sanctuary for your tools. Custom trim throughout the house is crafted by Swanton Lumber. High speed internet for remote workers. Surveillance system included. Delicious dining right across the road, and conveniently located near Enosburg & Montgomery Village amenities. Only 30 minutes to St. Albans City, and an hour to Burlington. Enjoy nearby Lake Carmi State Park for swimming, boating, & water sports. A few minutes to the Canadian border for shopping and dining in Quebec. Furnishings negotiable.
Interior Features
- # Of Stories:
- 2
- Sq. Ft. (Total):
- 1940
- Sq. Ft. (Above Ground):
- 1940
- Sq. Ft. (Below Ground):
- 0
- Sq. Ft. Unfinished:
- 468
- Rooms:
- 5
- Bedrooms:
- 3
- Baths:
- 3
- Interior Desc:
- Cathedral Ceiling, Ceiling Fan, Laundry - 1st Floor
- Appliances Included:
- Microwave, Refrigerator, Stove - Electric
- Flooring:
- Tile
- Heating Cooling Fuel:
- Oil
- Water Heater:
- Basement Desc:
Exterior Features
- Style of Residence:
- Contemporary
- House Color:
- Brown
- Time Share:
- No
- Resort:
- No
- Exterior Desc:
- Exterior Details:
- Deck, Shed, Windows - Double Pane
- Amenities/Services:
- Land Desc.:
- Country Setting, Mountain View, Secluded, Ski Area, Stream, View, Water View, Waterfall, Waterfront, Near Country Club, Near Golf Course, Near Paths, Near Skiing, Near Snowmobile Trails, Rural, Near Hospital, Near ATV Trail
- Suitable Land Usage:
- Recreation, Residential
- Roof Desc.:
- Shingle
- Driveway Desc.:
- Crushed Stone
- Foundation Desc.:
- Concrete
- Sewer Desc.:
- Private, Septic
- Garage/Parking:
- Yes
- Garage Spaces:
- 1
- Road Frontage:
- 193
Other Information
- List Date:
- 2024-08-07
- Last Updated:
- 2025-01-19 16:08:49


