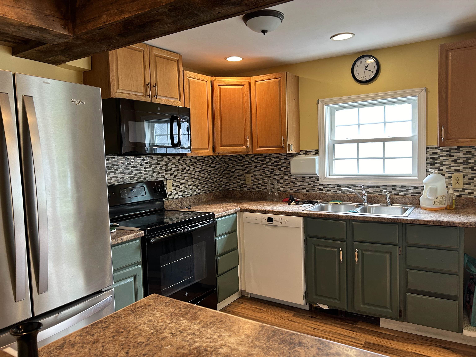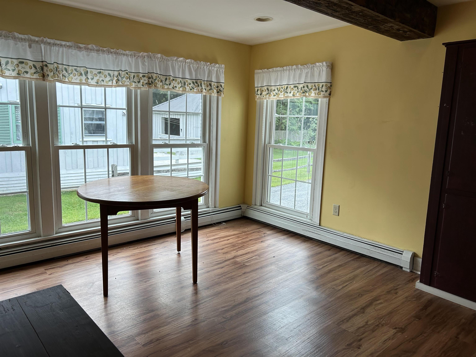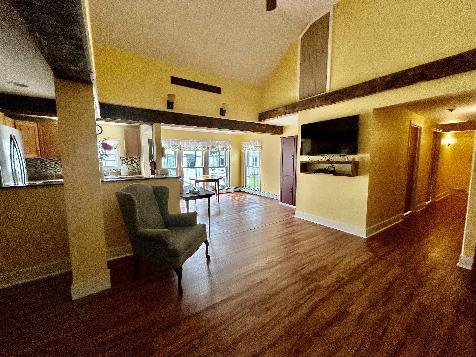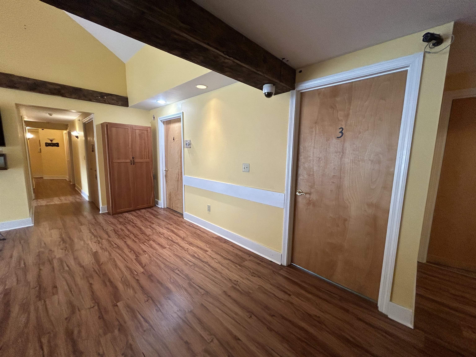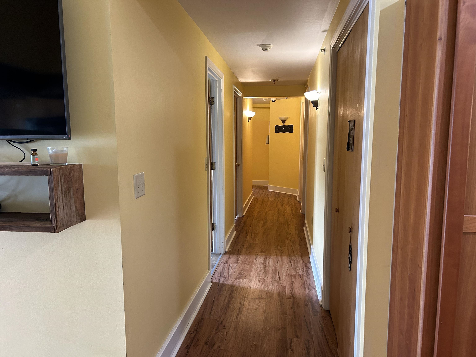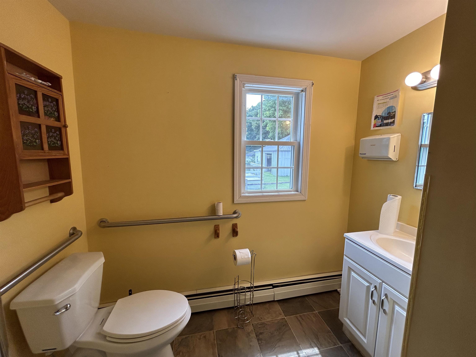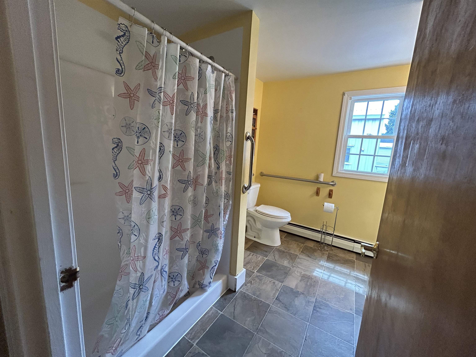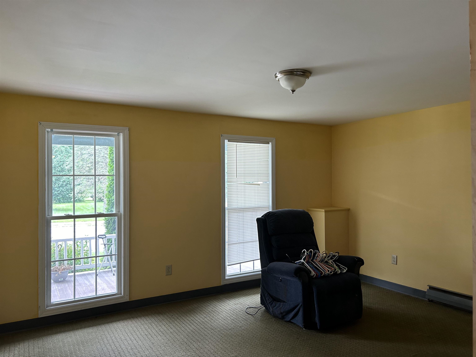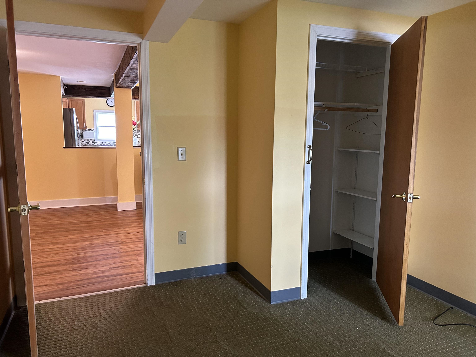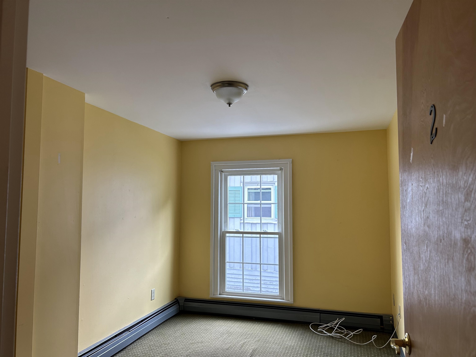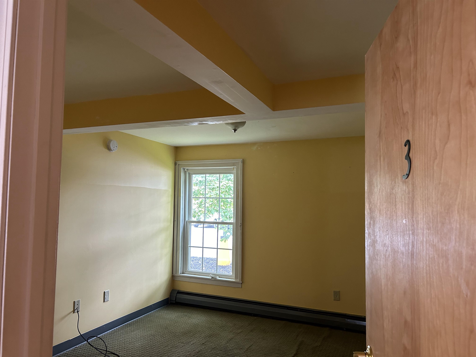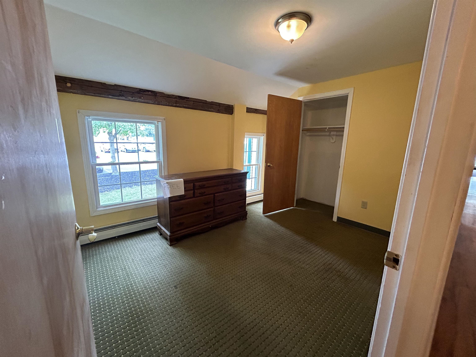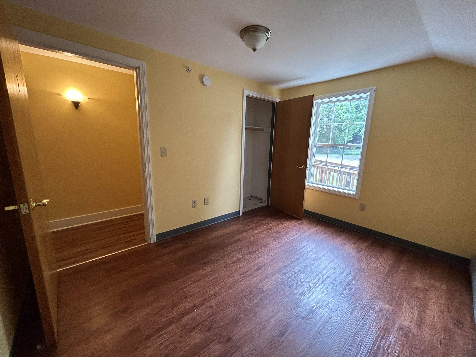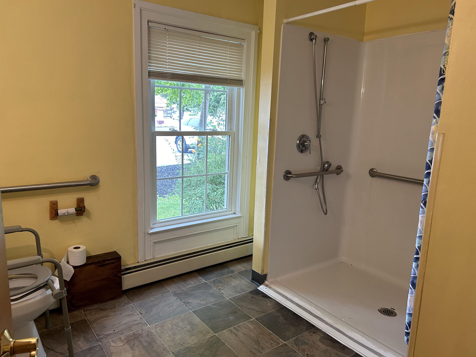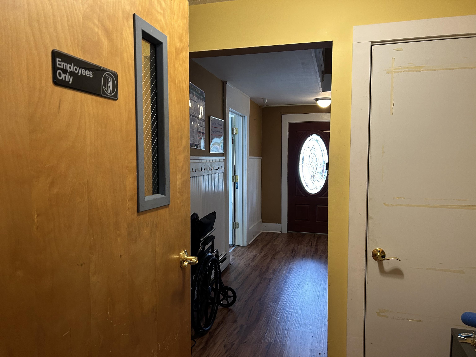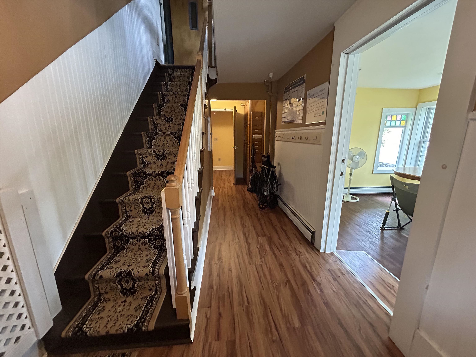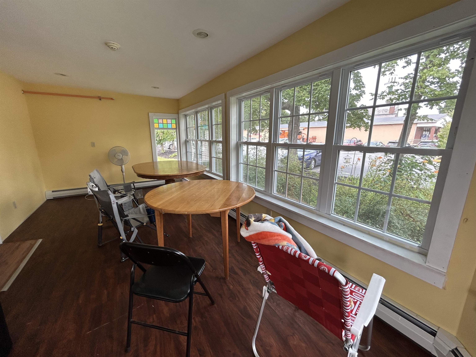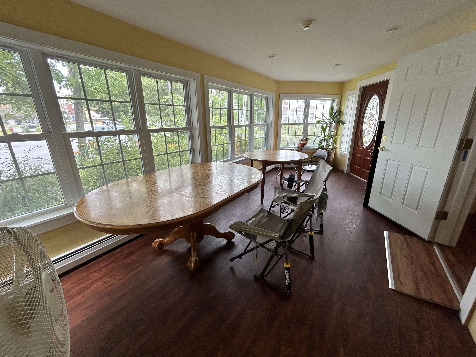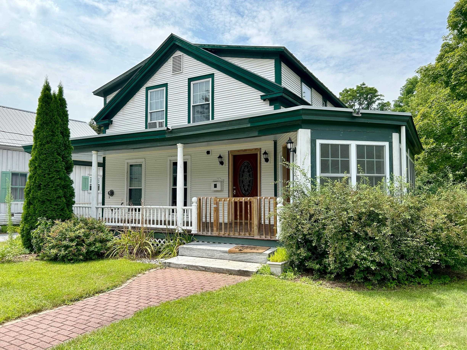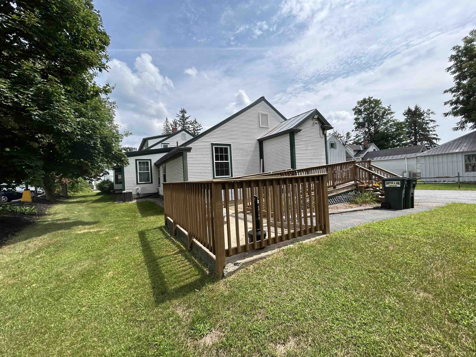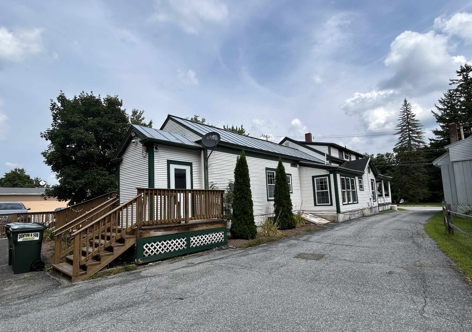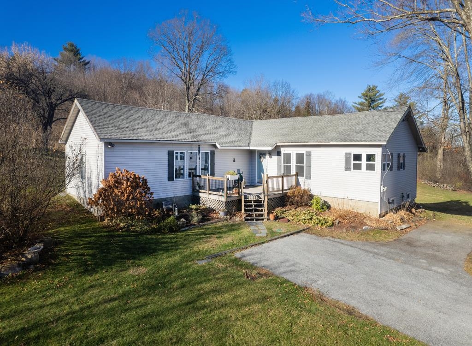1 of 27
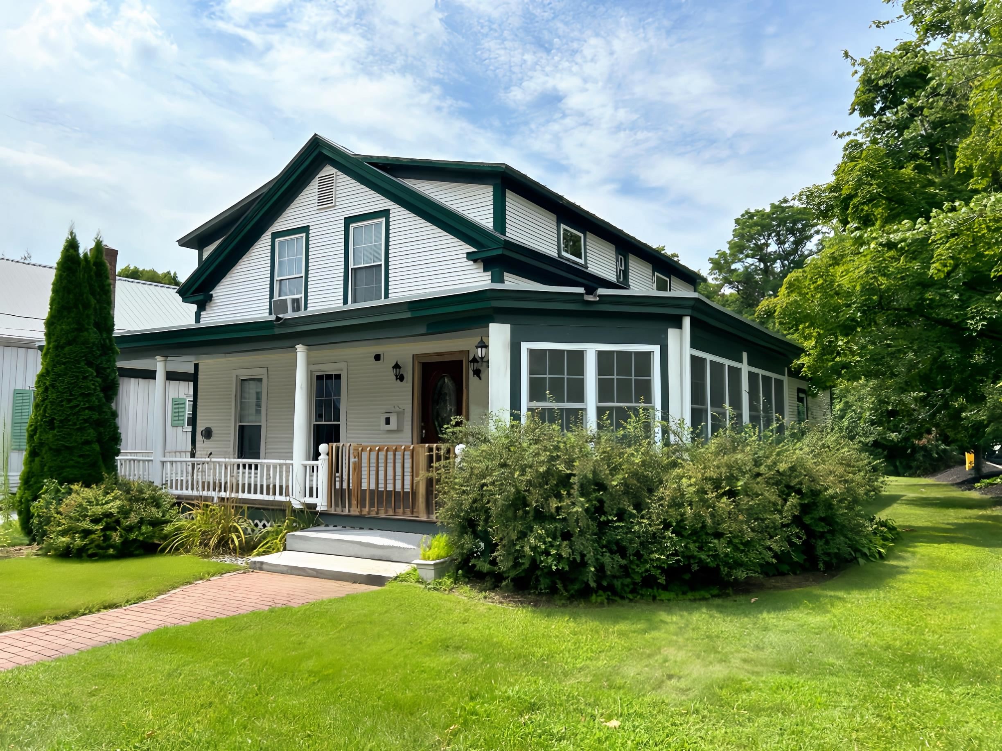

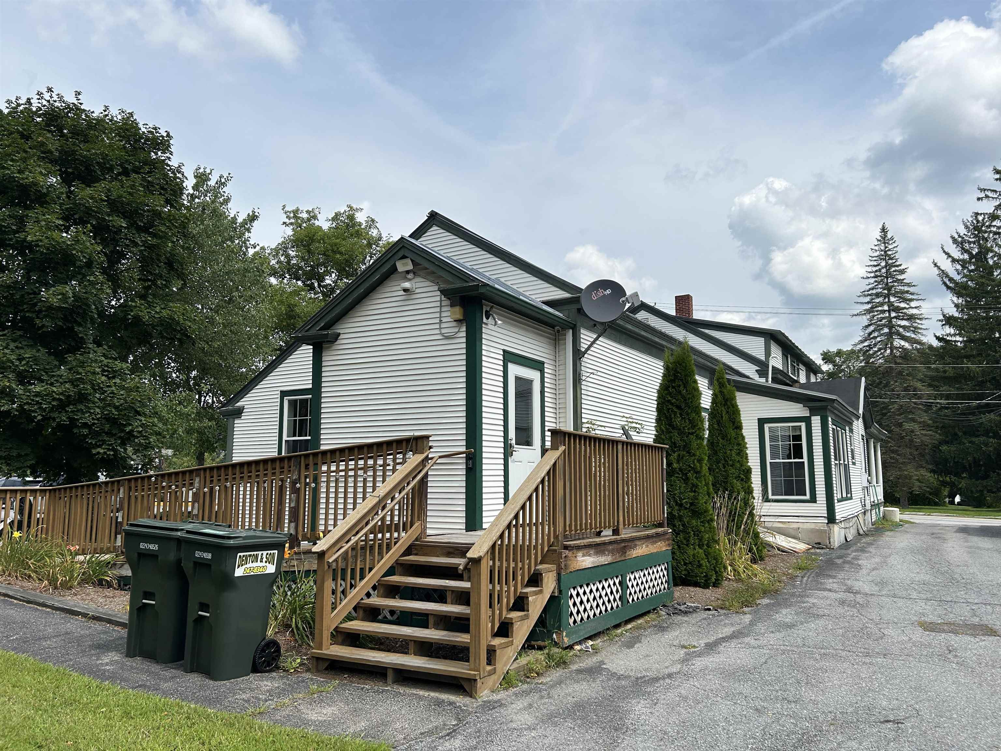
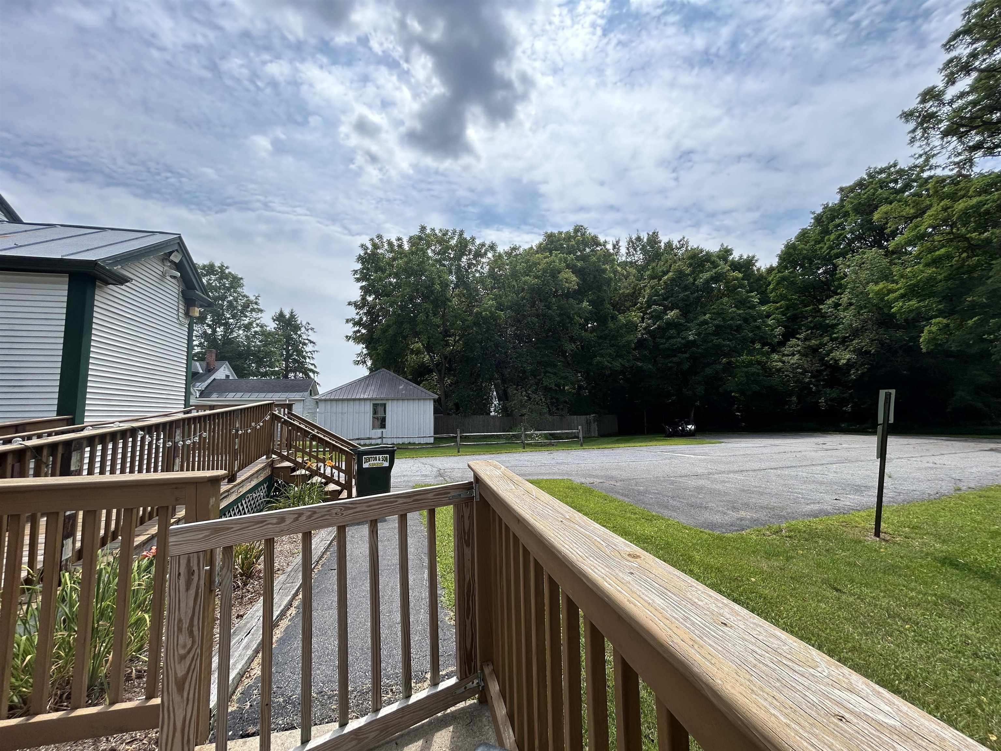
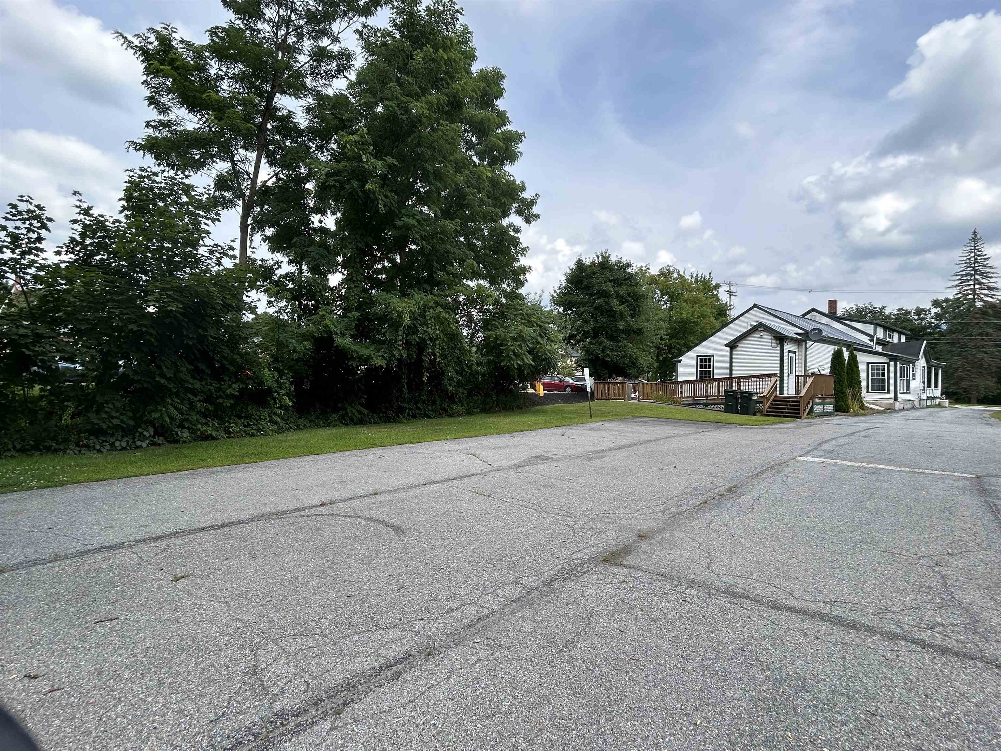
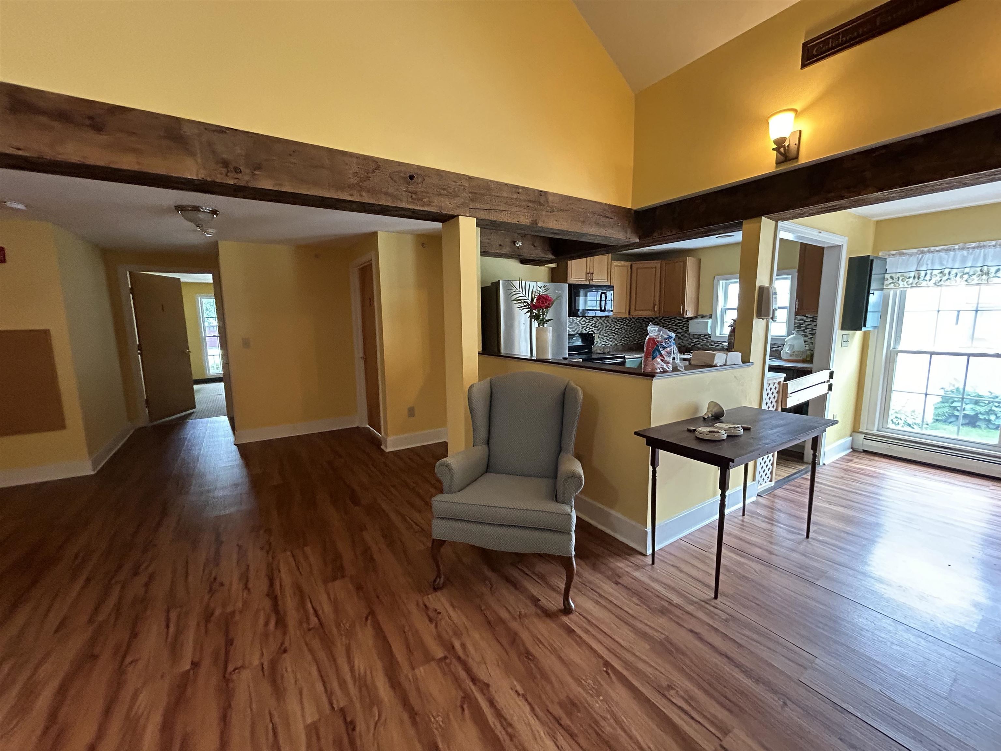
General Property Information
- Property Status:
- Active
- Price:
- $459, 000
- Assessed:
- $0
- Assessed Year:
- County:
- VT-Rutland
- Acres:
- 1.30
- Property Type:
- Single Family
- Year Built:
- 1870
- Agency/Brokerage:
- Melanie Hanson
Watson Realty & Associates - Bedrooms:
- 8
- Total Baths:
- 3
- Sq. Ft. (Total):
- 2943
- Tax Year:
- 23
- Taxes:
- $6, 180
- Association Fees:
Opportunity knocks with this unique property, located in the heart of Brandon, Vermont. The property spans 1.3 acres of land and features 7 bedrooms and 2 full baths. The great room is a standout feature, complete with a full kitchen and ample space for entertaining and relaxing. In addition, the property is handicap accessible, making it a versatile living space that can accommodate various needs. The second floor offers the opportunity for an additional unit, providing even more living space for guests or family members. This property has been thoughtfully designed to allow for flexibility in how the space is utilized, making it an attractive option for a range of buyers. Whether you are looking for a unique family home or an investment property with potential, this is absolutely worth exploring. Don't miss this opportunity, call now to book a tour!
Interior Features
- # Of Stories:
- 1.5
- Sq. Ft. (Total):
- 2943
- Sq. Ft. (Above Ground):
- 2943
- Sq. Ft. (Below Ground):
- 0
- Sq. Ft. Unfinished:
- 0
- Rooms:
- 10
- Bedrooms:
- 8
- Baths:
- 3
- Interior Desc:
- Dining Area, Kitchen/Dining, Kitchen/Family, Kitchen/Living, Vaulted Ceiling, Laundry - 1st Floor
- Appliances Included:
- Dryer, Refrigerator, Washer, Stove - Electric, Water Heater - Domestic
- Flooring:
- Heating Cooling Fuel:
- Oil
- Water Heater:
- Basement Desc:
- Bulkhead, Concrete, Storage Space, Unfinished, Interior Access
Exterior Features
- Style of Residence:
- Farmhouse, New Englander
- House Color:
- White
- Time Share:
- No
- Resort:
- Exterior Desc:
- Exterior Details:
- Amenities/Services:
- Land Desc.:
- City Lot, Curbing, Landscaped, Level, Sidewalks, Street Lights, Wooded
- Suitable Land Usage:
- Roof Desc.:
- Membrane, Metal
- Driveway Desc.:
- Paved
- Foundation Desc.:
- Concrete
- Sewer Desc.:
- Public
- Garage/Parking:
- No
- Garage Spaces:
- 0
- Road Frontage:
- 75
Other Information
- List Date:
- 2024-08-08
- Last Updated:
- 2025-01-31 16:04:59


