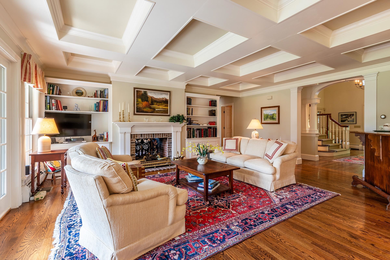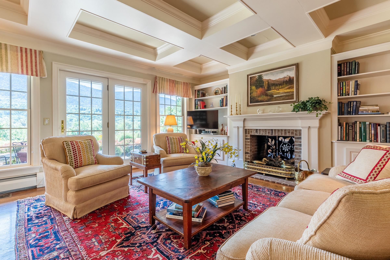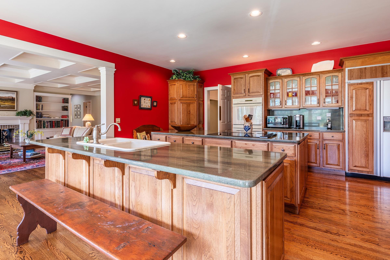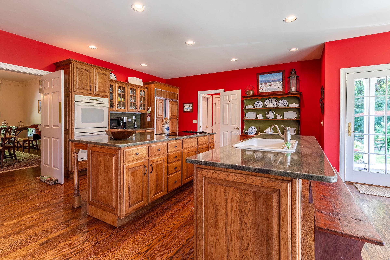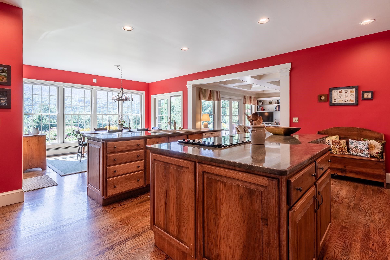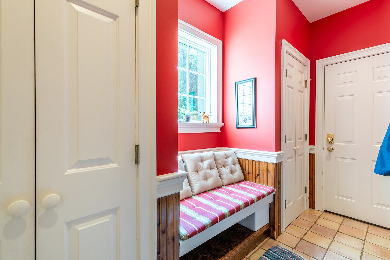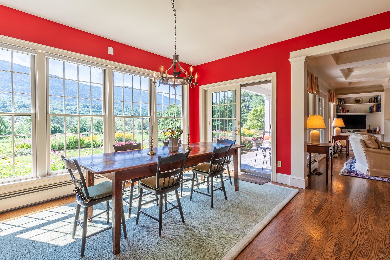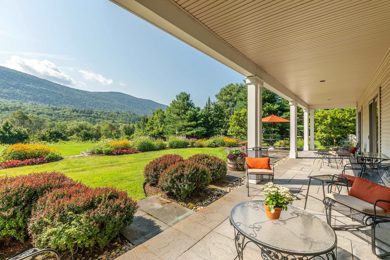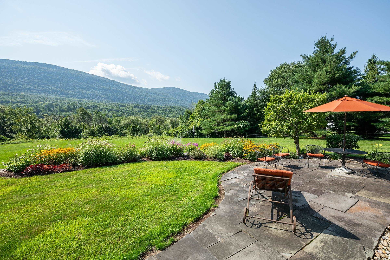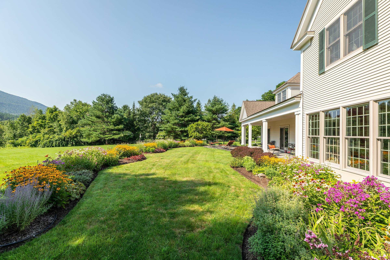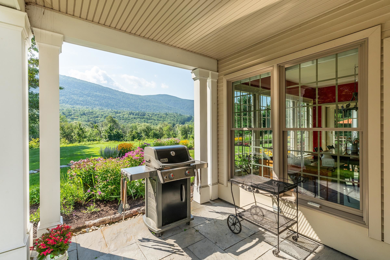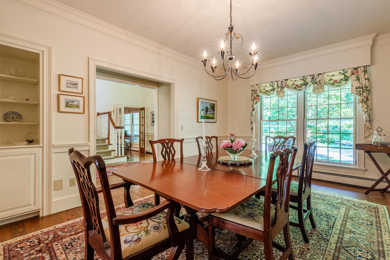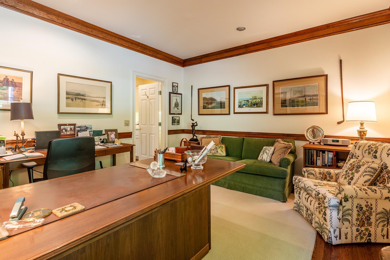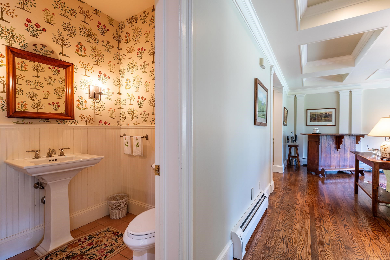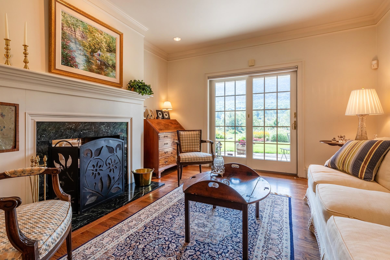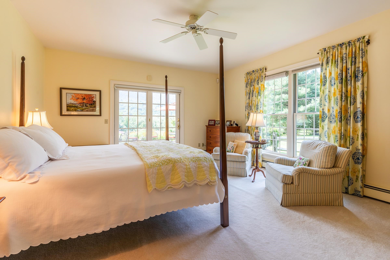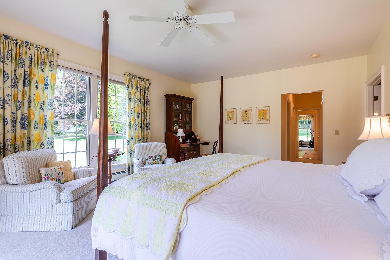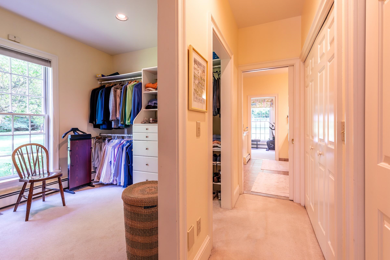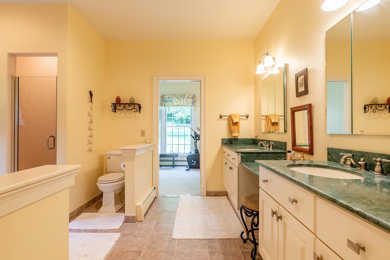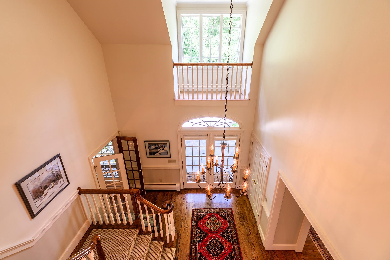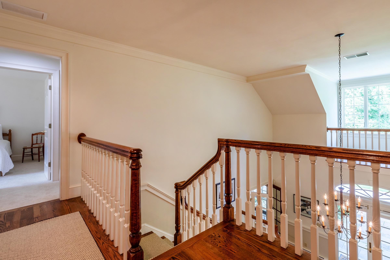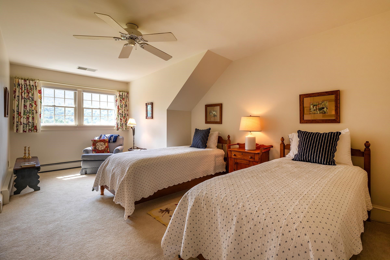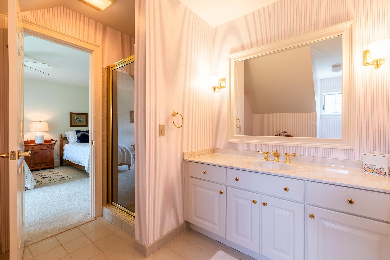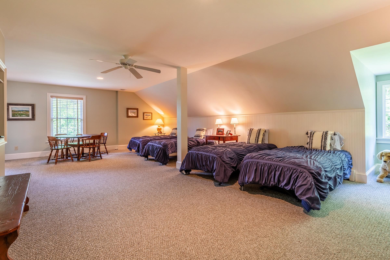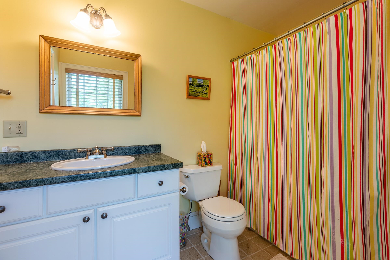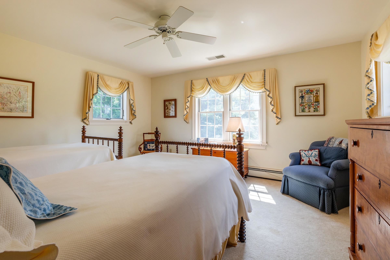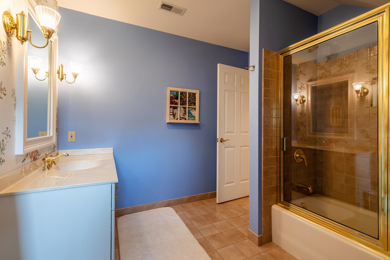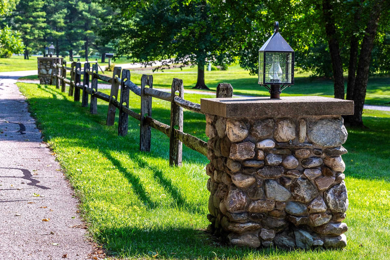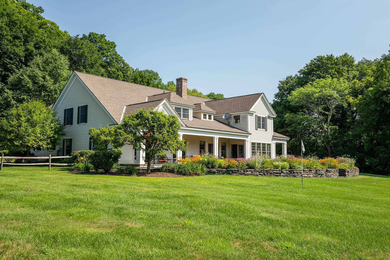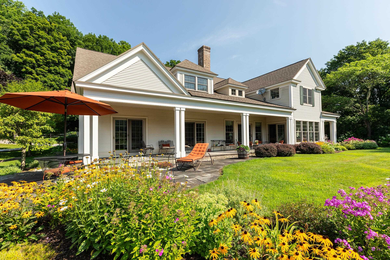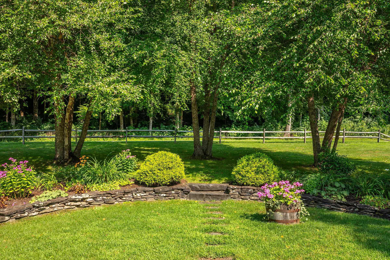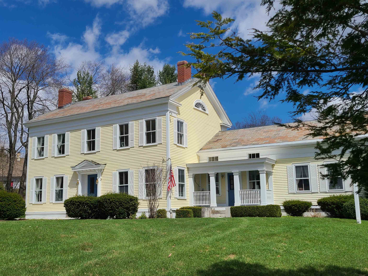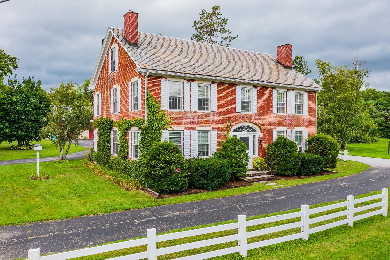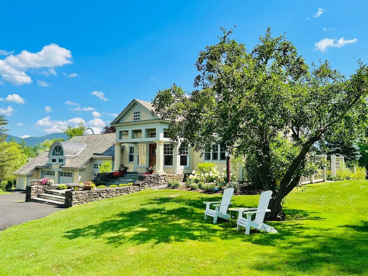1 of 40

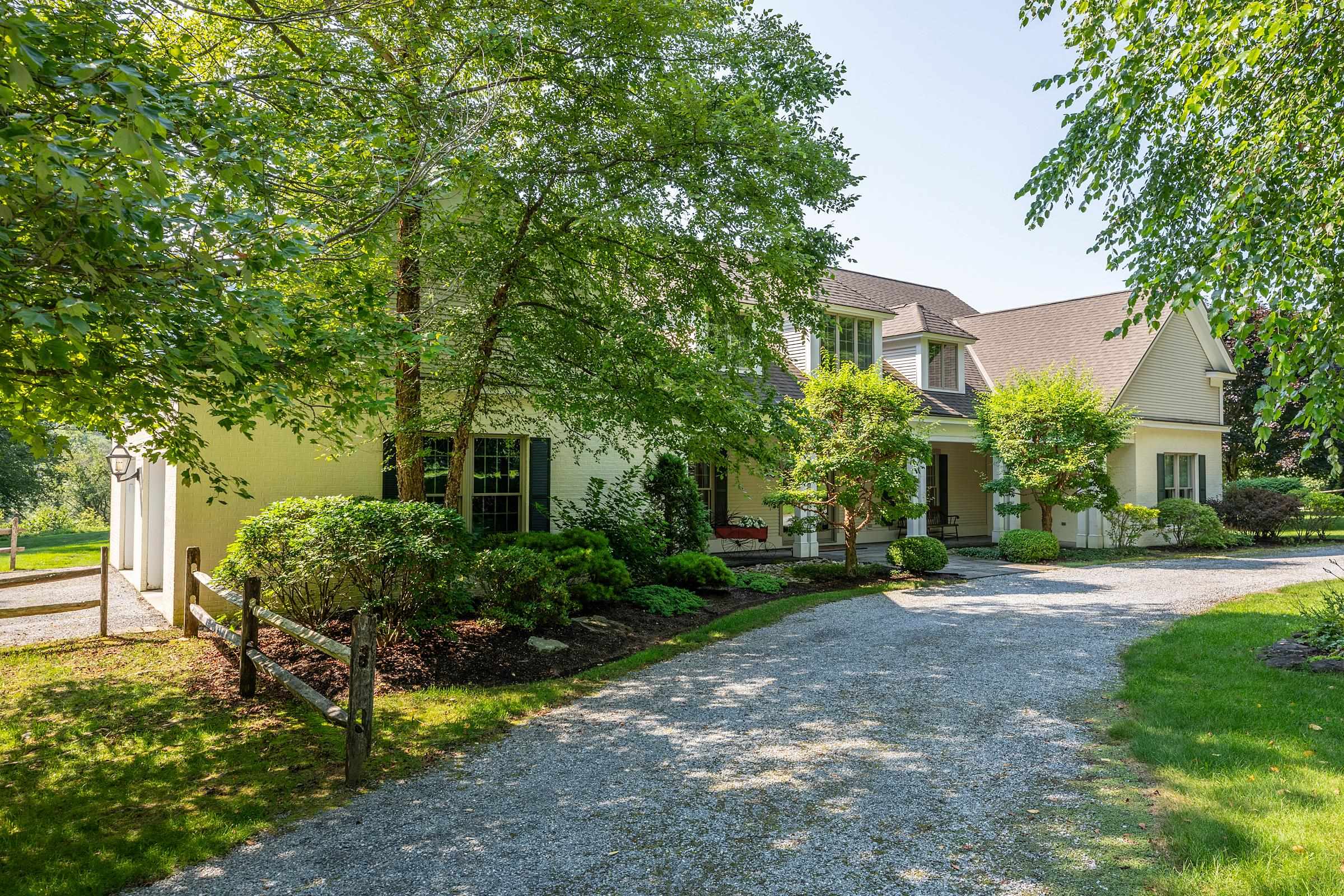


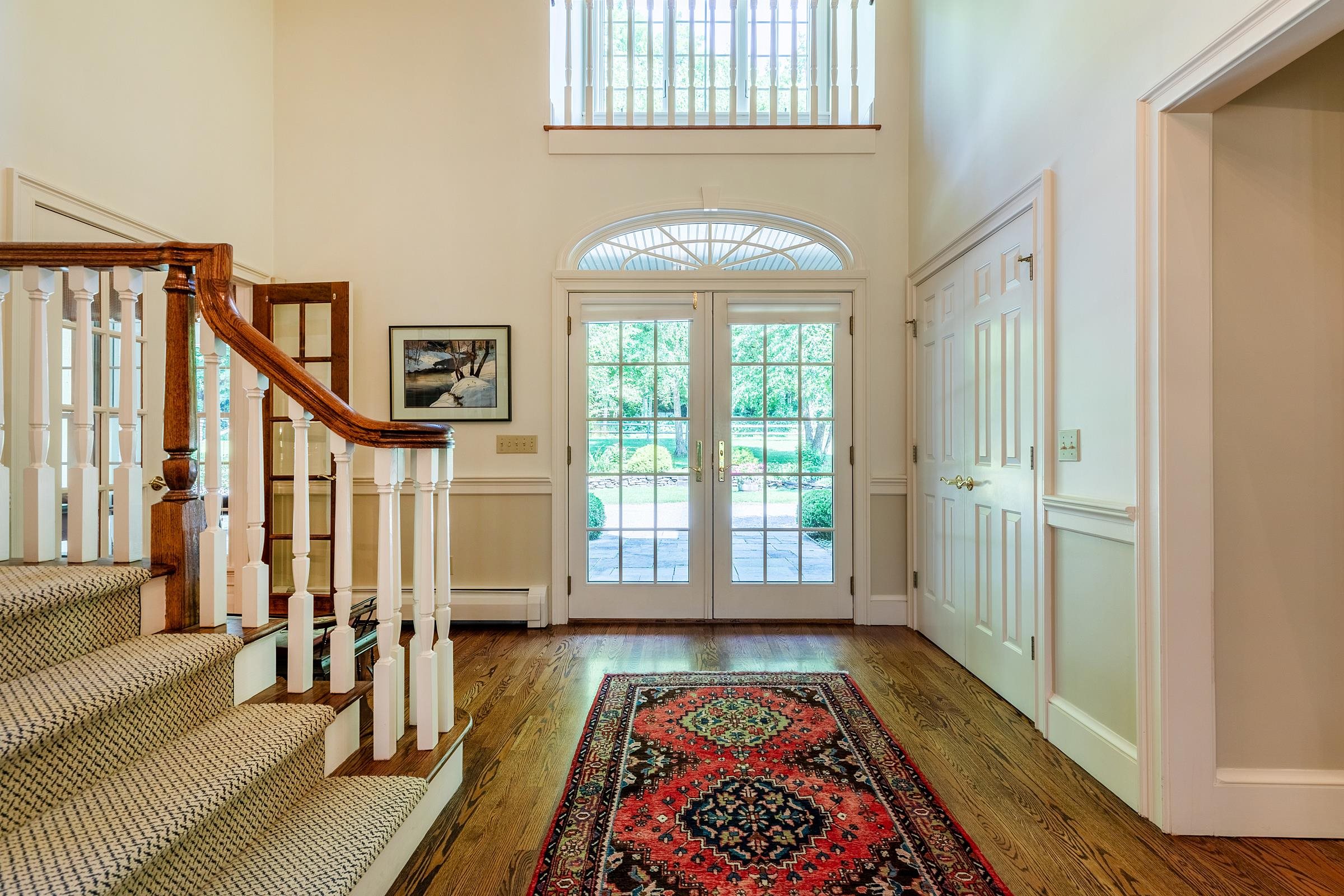
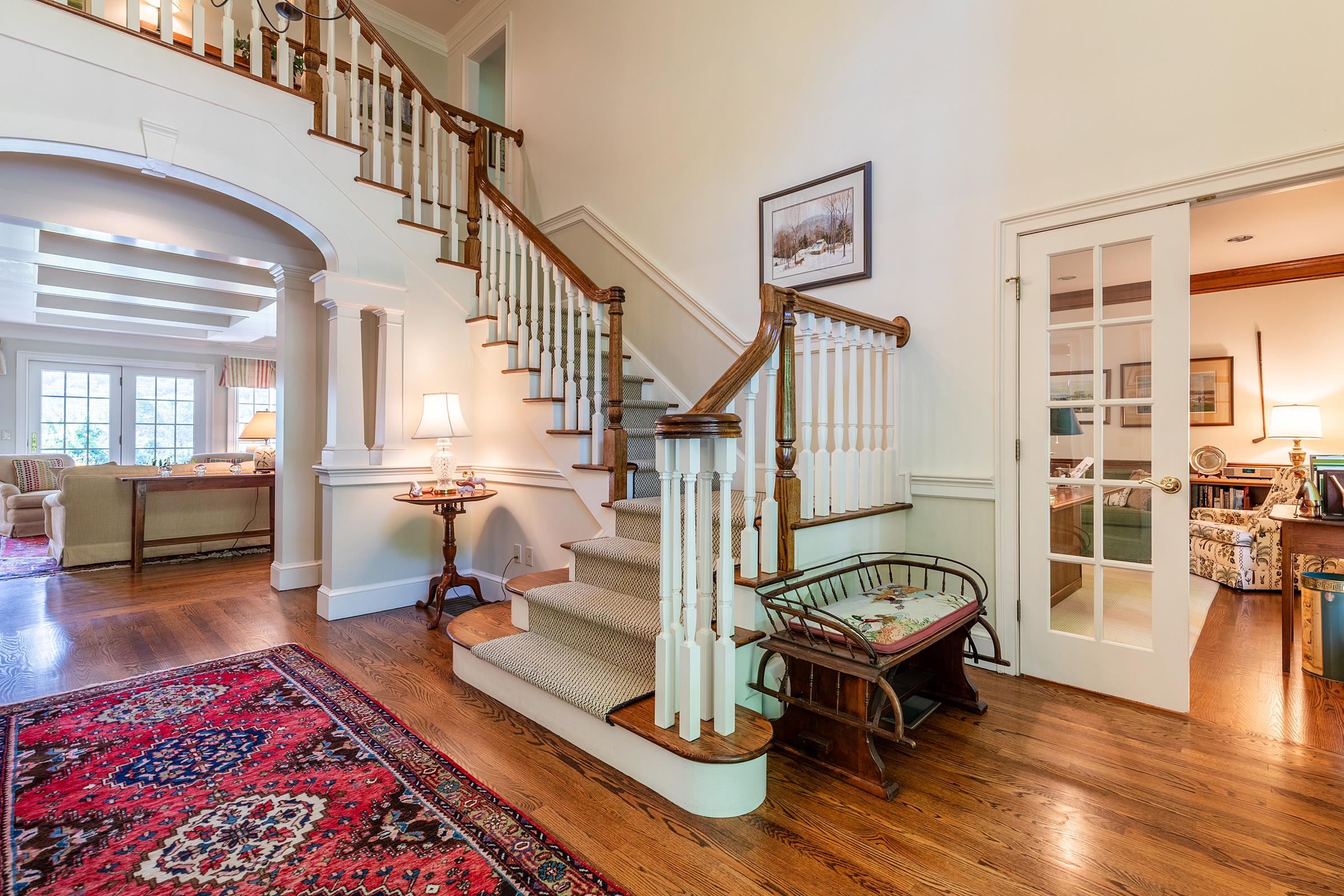
General Property Information
- Property Status:
- Active
- Price:
- $1, 750, 000
- Assessed:
- $0
- Assessed Year:
- County:
- VT-Bennington
- Acres:
- 3.00
- Property Type:
- Single Family
- Year Built:
- 1997
- Agency/Brokerage:
- Laura Beckwith
Josiah Allen Real Estate, Inc. - Bedrooms:
- 4
- Total Baths:
- 5
- Sq. Ft. (Total):
- 4891
- Tax Year:
- 2024
- Taxes:
- $21, 342
- Association Fees:
Tasteful Grace... Timeless Style... Easy Comfort... Manchester's River Road leads to this Extraordinary 4900 SF Riverbend Residence embracing the most impactful Green Mountain views from every room with window walls that bring the outdoors in. The casual open flow floorplan transitions flawlessly over hardwood floors taking in abundant architectural detail from deep crown moldings, custom built-in cabinetry, and see through fireplace. Enter the spectacular two story light filled foyer displaying a beautiful staircase and full front to back vision of the sweeping Mountains beyond. The handsome study and dining room are located to either side, with the impressive coffered ceiling living room beyond calling to relaxation and dreamy garden to mountain vista's. Open Kitchen/ Dining Great Room boasts three window wall breakfast room and sizable granite island kitchen with abundant cabinetry and storage. The see through fireplace in the living room is shared with an ideal sitting room leading to the Primary suite consisting of three rooms and spacious bath with separate soaking tub and walk in shower with laundry found conveniently nearby. The powder room and mud room complete the lower level. All living walks out to a very special expanded covered patio. Three upper level bedrooms and baths support expansive family and guests comfortably. The mechanics and utility spaces are perfectly maintained. This is a very special property with the most amazing views! By appt only
Interior Features
- # Of Stories:
- 2
- Sq. Ft. (Total):
- 4891
- Sq. Ft. (Above Ground):
- 4891
- Sq. Ft. (Below Ground):
- 0
- Sq. Ft. Unfinished:
- 1655
- Rooms:
- 9
- Bedrooms:
- 4
- Baths:
- 5
- Interior Desc:
- Cathedral Ceiling, Ceiling Fan, Dining Area, Fireplace - Gas, Fireplaces - 2, Kitchen Island, Kitchen/Dining, Kitchen/Living, Living/Dining, Primary BR w/ BA, Natural Light, Natural Woodwork, Security, Soaking Tub, Vaulted Ceiling, Walk-in Closet, Laundry - 1st Floor
- Appliances Included:
- Cooktop - Electric, Dryer, Microwave, Oven - Double, Refrigerator, Washer, Water Heater - Owned
- Flooring:
- Carpet, Ceramic Tile, Hardwood, Slate/Stone, Tile
- Heating Cooling Fuel:
- Gas - LP/Bottle
- Water Heater:
- Basement Desc:
- Bulkhead, Concrete, Crawl Space, Full, Stairs - Exterior, Stairs - Interior, Storage Space, Unfinished, Interior Access
Exterior Features
- Style of Residence:
- Contemporary
- House Color:
- pale yello
- Time Share:
- No
- Resort:
- Exterior Desc:
- Exterior Details:
- Garden Space, Natural Shade, Patio, Porch - Covered, Windows - Double Pane
- Amenities/Services:
- Land Desc.:
- Country Setting, Landscaped, Level, Mountain View, Open, Secluded, In Town, Near Country Club, Near Shopping, Near Skiing
- Suitable Land Usage:
- Residential
- Roof Desc.:
- Shingle - Asphalt
- Driveway Desc.:
- Circular, Crushed Stone
- Foundation Desc.:
- Concrete
- Sewer Desc.:
- Septic
- Garage/Parking:
- Yes
- Garage Spaces:
- 2
- Road Frontage:
- 222
Other Information
- List Date:
- 2024-08-08
- Last Updated:
- 2025-02-24 01:37:28


