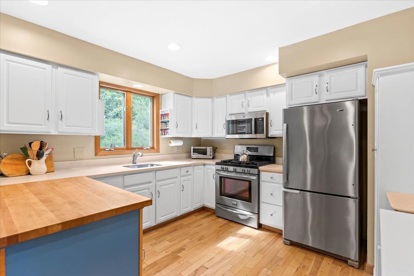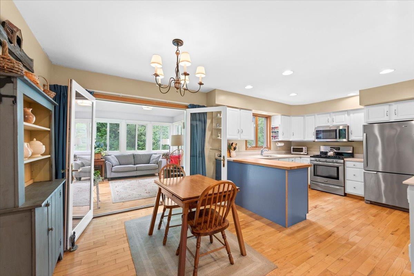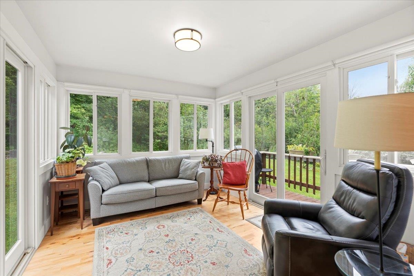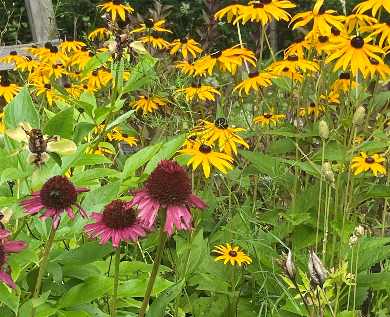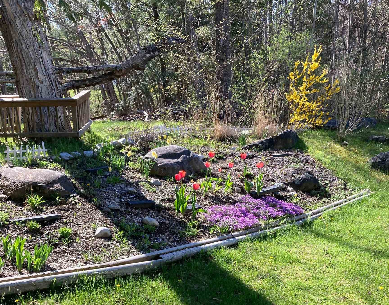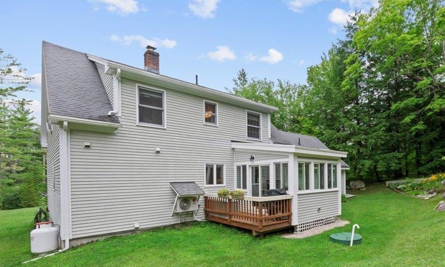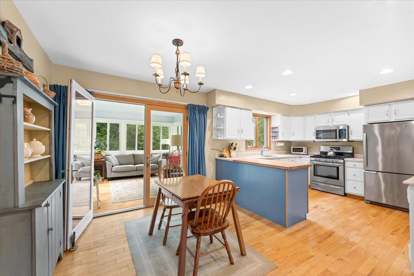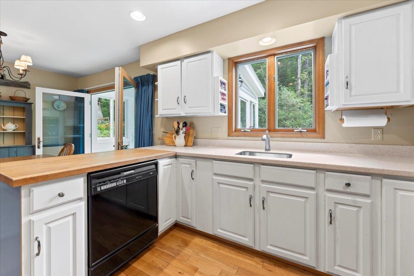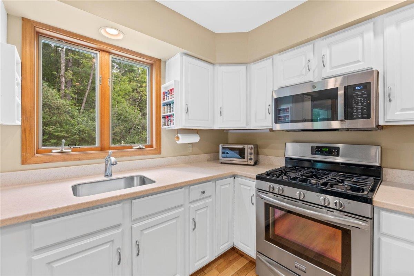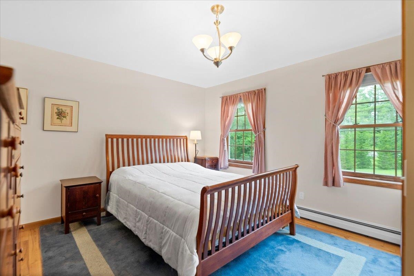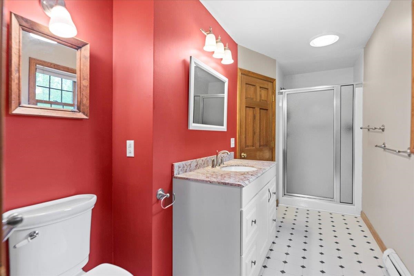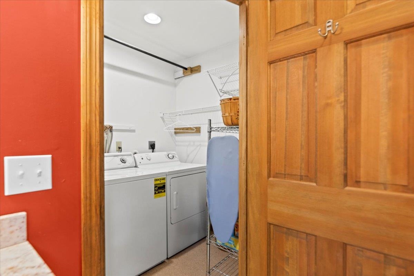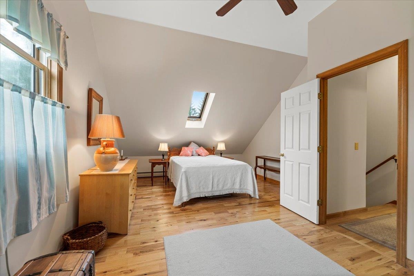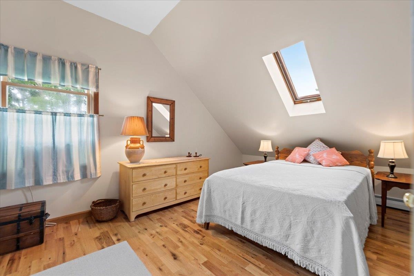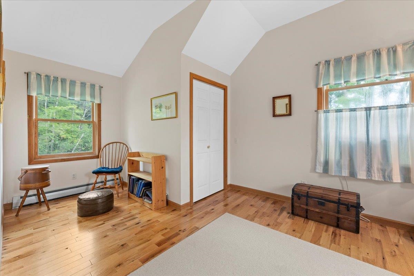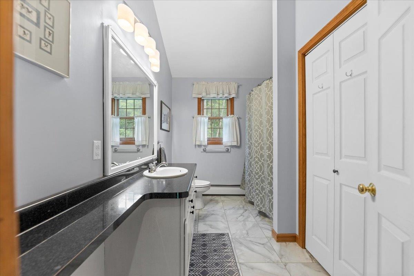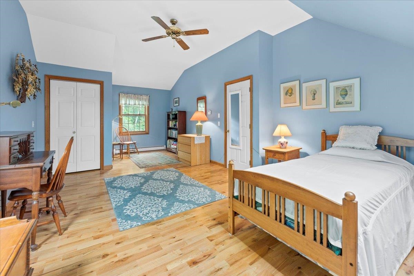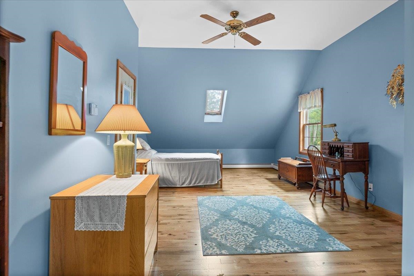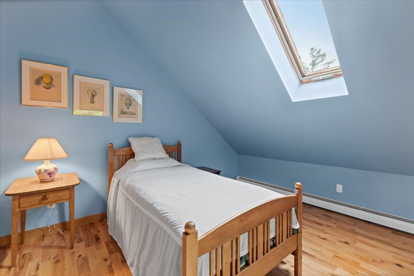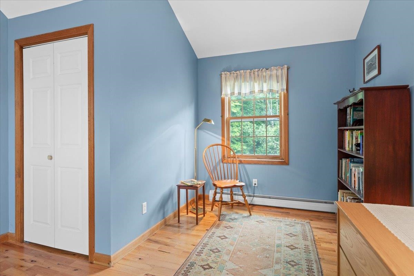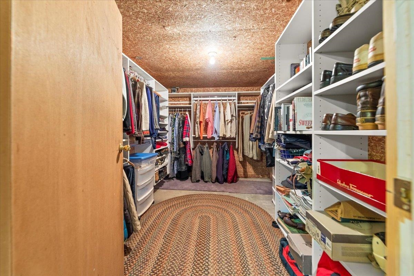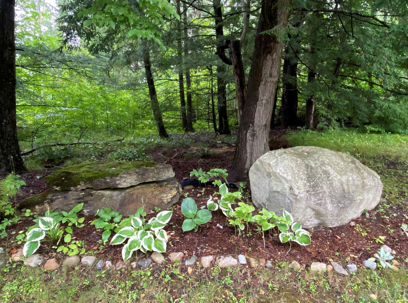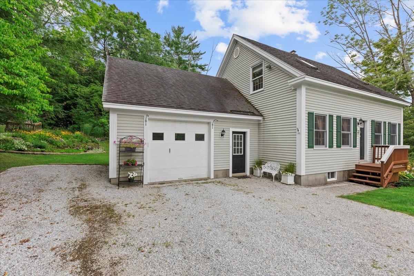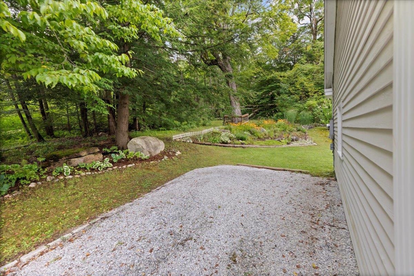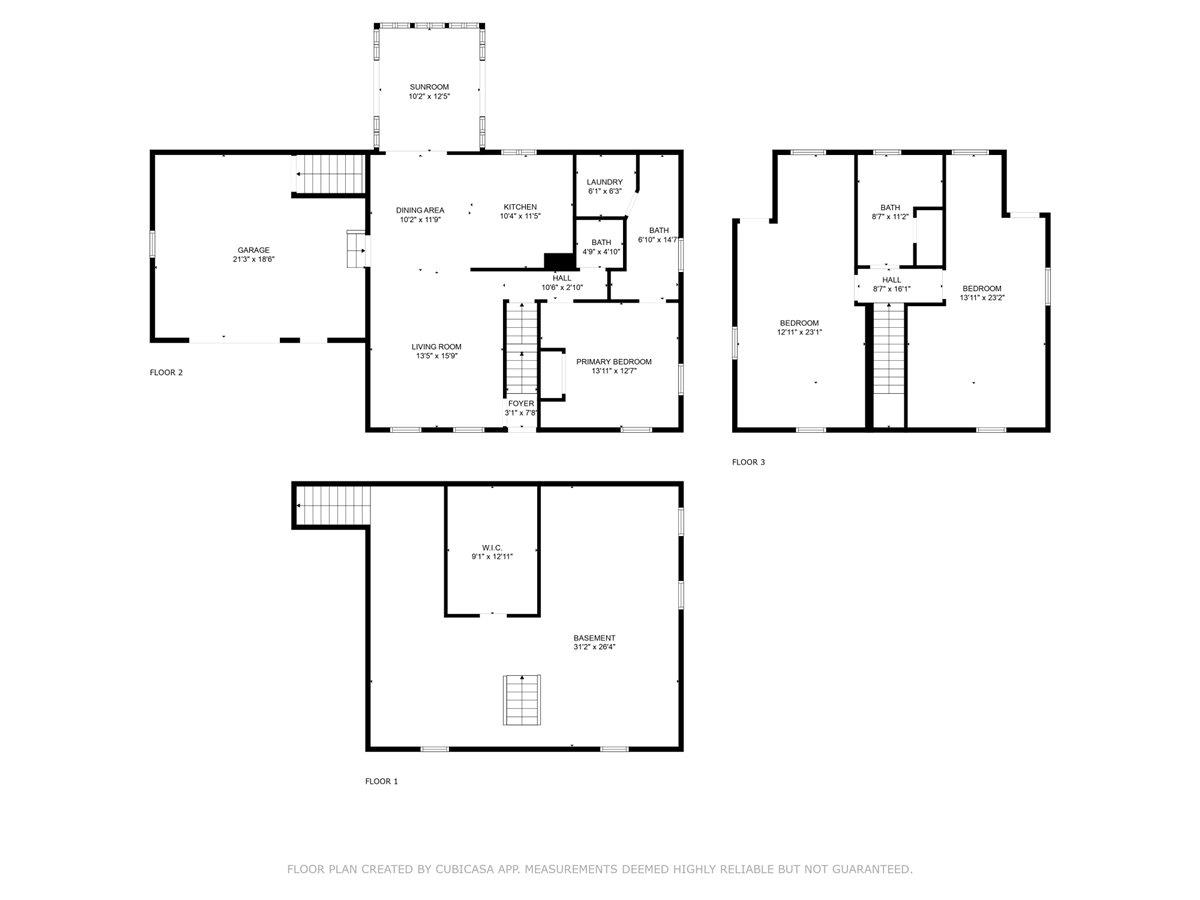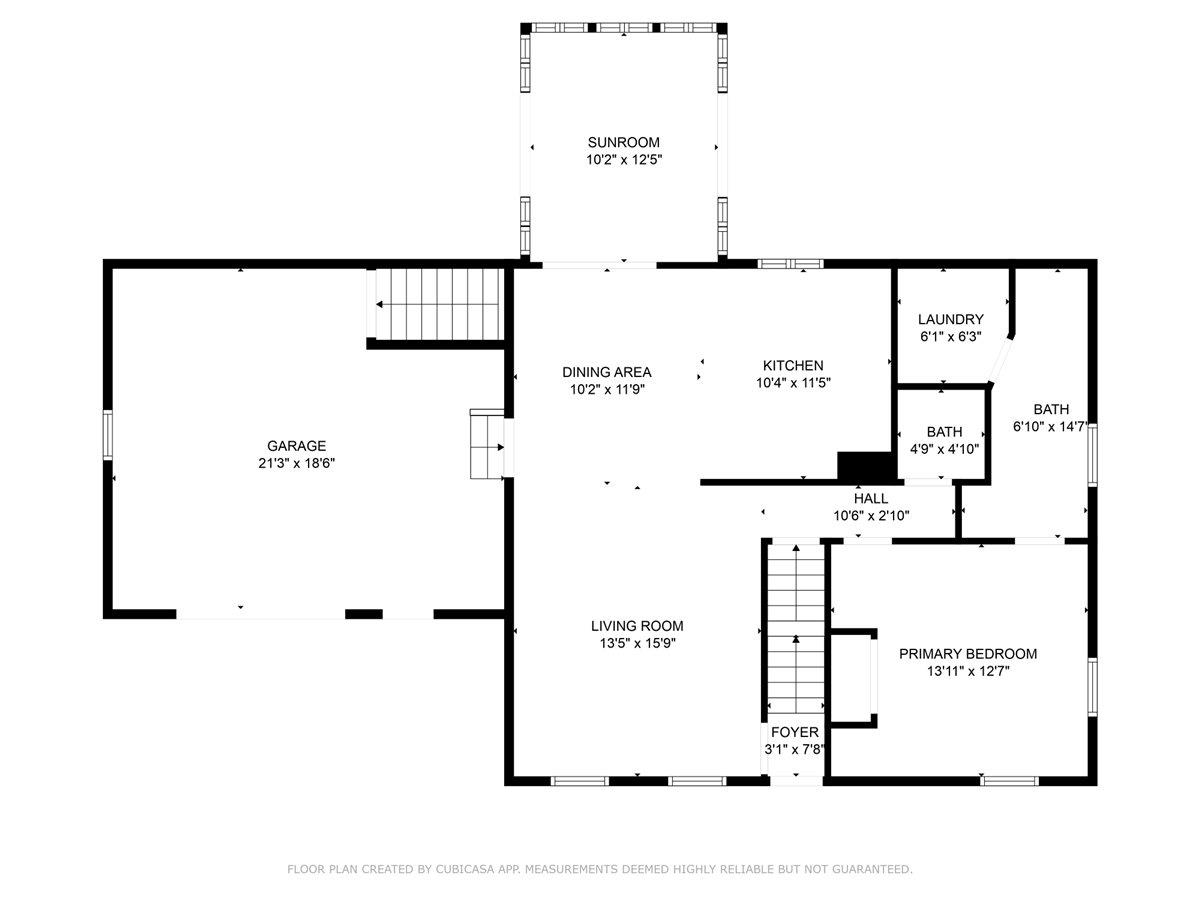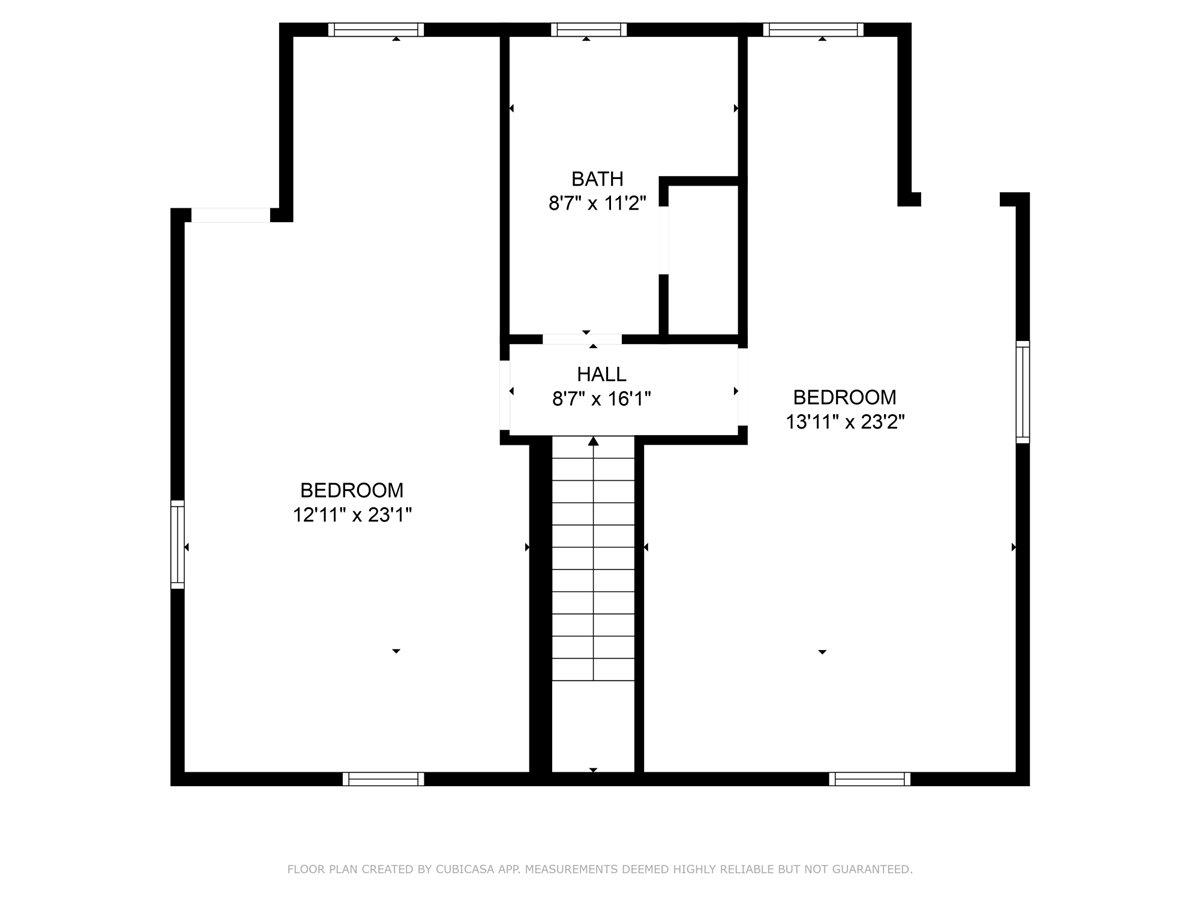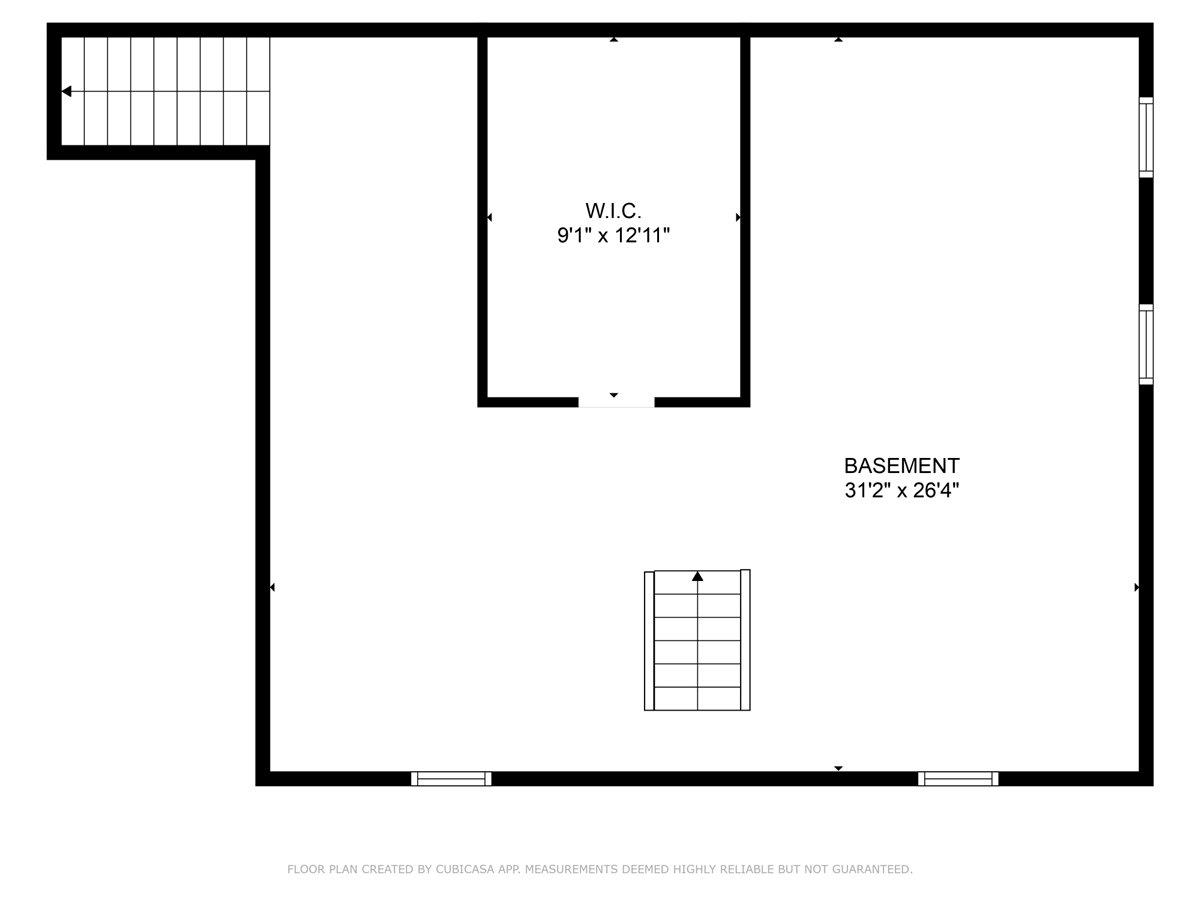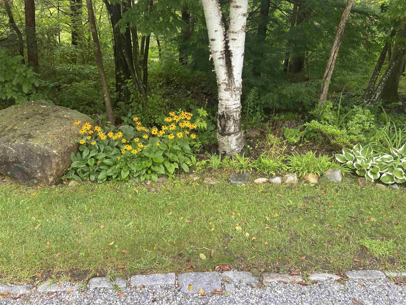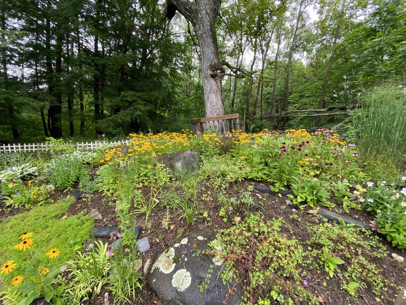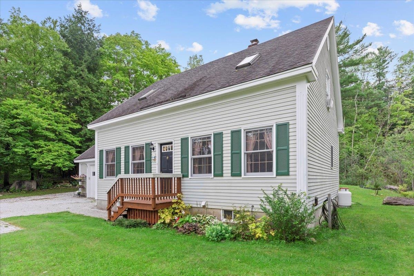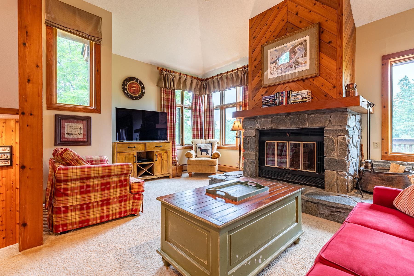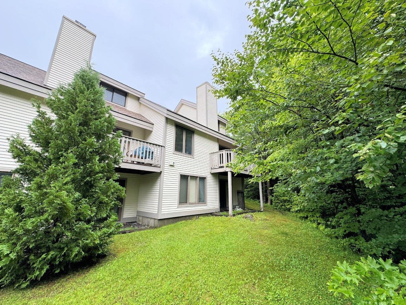1 of 37
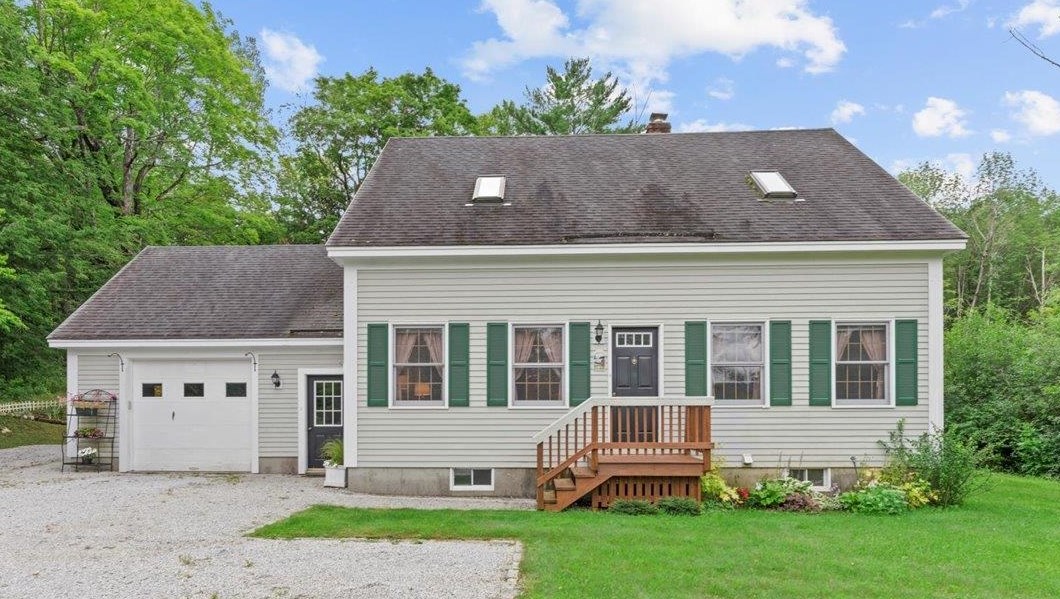
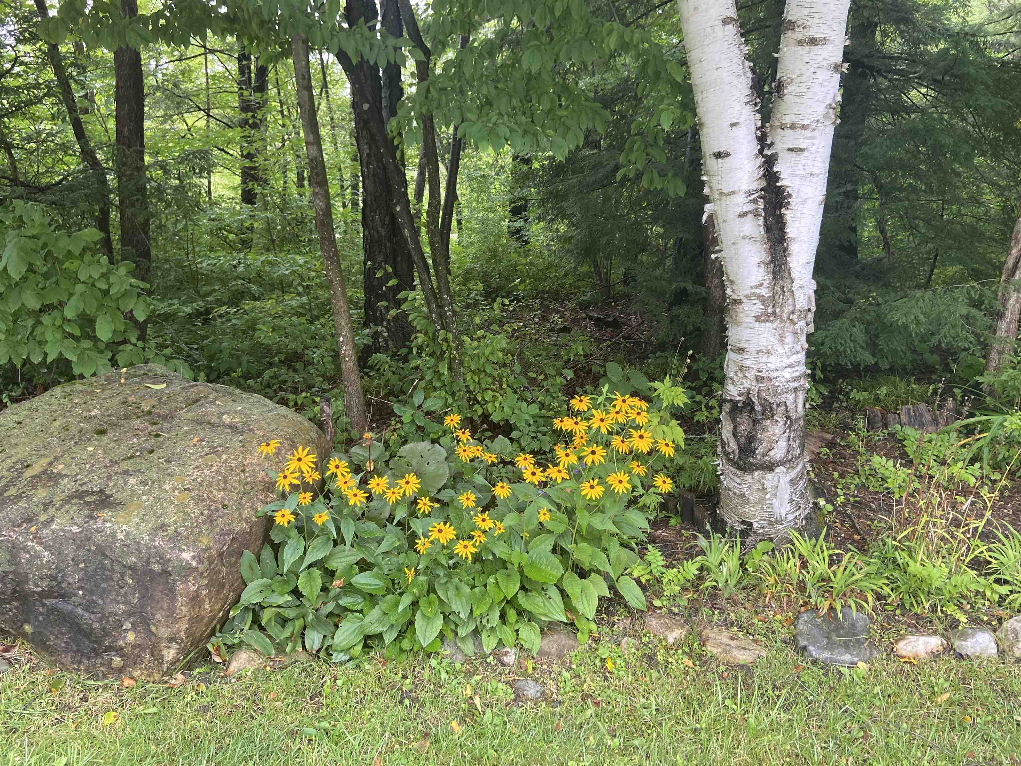
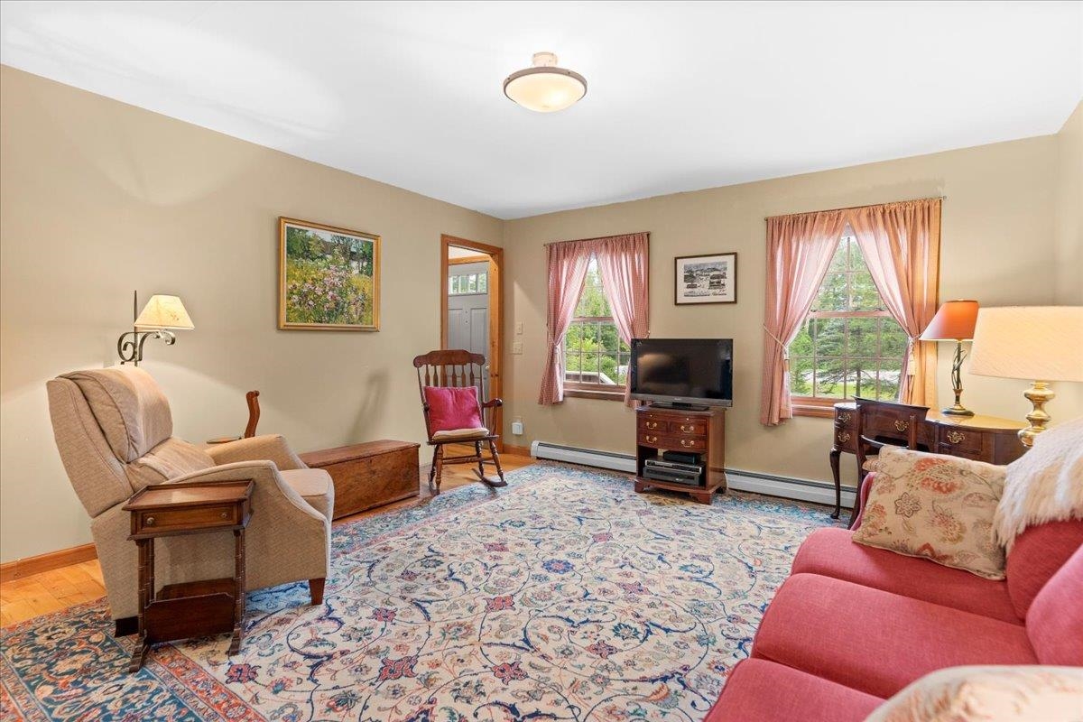
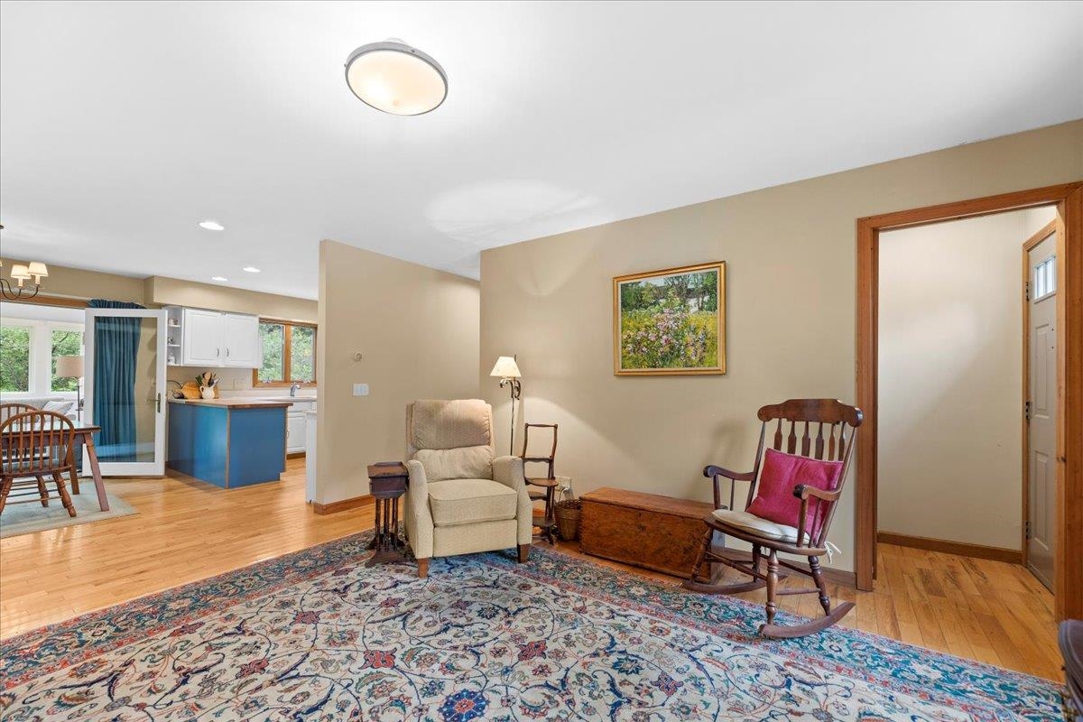

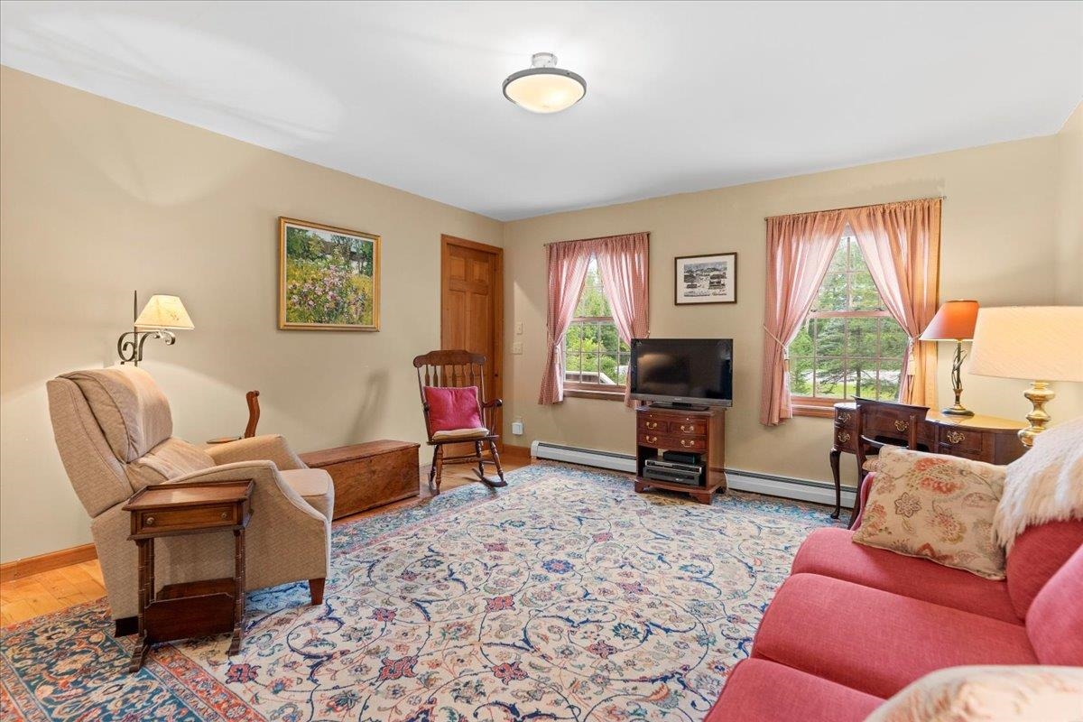
General Property Information
- Property Status:
- Active
- Price:
- $565, 000
- Assessed:
- $0
- Assessed Year:
- County:
- VT-Bennington
- Acres:
- 1.91
- Property Type:
- Single Family
- Year Built:
- 1994
- Agency/Brokerage:
- Kristin Comeau
TPW Real Estate - Bedrooms:
- 3
- Total Baths:
- 3
- Sq. Ft. (Total):
- 1658
- Tax Year:
- 2024
- Taxes:
- $6, 381
- Association Fees:
Are you looking for a well-maintained move-in ready home? Here you go! Move in, unpack, and enjoy the mountain views out your front door. Enjoy all seasons in the bright and cozy sunroom. Conveniently located just minutes to downtown Manchester and Dorset. The primary suite and laundry are on the main level. Insulated basement walls and an additional direct entry to the basement from the garage. Ample storage is offered, along with an additional walk-in Cedar closet. Hardwood floors throughout the bedrooms and living spaces with tiled baths. The living room features a pocket door allowing private entry to the second floor. The well-maintained, established perennial gardens surround the home with a lovely array of colors. All measurements are approximate. Don't let this one get away!
Interior Features
- # Of Stories:
- 2
- Sq. Ft. (Total):
- 1658
- Sq. Ft. (Above Ground):
- 1658
- Sq. Ft. (Below Ground):
- 0
- Sq. Ft. Unfinished:
- 896
- Rooms:
- 6
- Bedrooms:
- 3
- Baths:
- 3
- Interior Desc:
- Central Vacuum, Blinds, Cedar Closet, Ceiling Fan, Dining Area, Primary BR w/ BA, Natural Light, Skylight, Storage - Indoor, Laundry - 1st Floor, Attic - Pulldown
- Appliances Included:
- Dishwasher, Disposal, Dryer, Microwave, Range - Gas, Refrigerator, Washer, Water Heater - Electric, Vented Exhaust Fan
- Flooring:
- Hardwood, Tile
- Heating Cooling Fuel:
- Oil
- Water Heater:
- Basement Desc:
- Concrete, Full, Insulated, Stairs - Exterior, Stairs - Interior, Interior Access
Exterior Features
- Style of Residence:
- Cape
- House Color:
- Time Share:
- No
- Resort:
- Exterior Desc:
- Exterior Details:
- Deck, Garden Space, Porch - Heated
- Amenities/Services:
- Land Desc.:
- Major Road Frontage, Neighbor Business, Stream, Subdivision, Trail/Near Trail, Wooded
- Suitable Land Usage:
- Roof Desc.:
- Shingle - Asphalt
- Driveway Desc.:
- Crushed Stone
- Foundation Desc.:
- Concrete
- Sewer Desc.:
- Septic
- Garage/Parking:
- Yes
- Garage Spaces:
- 1
- Road Frontage:
- 158
Other Information
- List Date:
- 2024-08-08
- Last Updated:
- 2024-08-29 17:05:18


