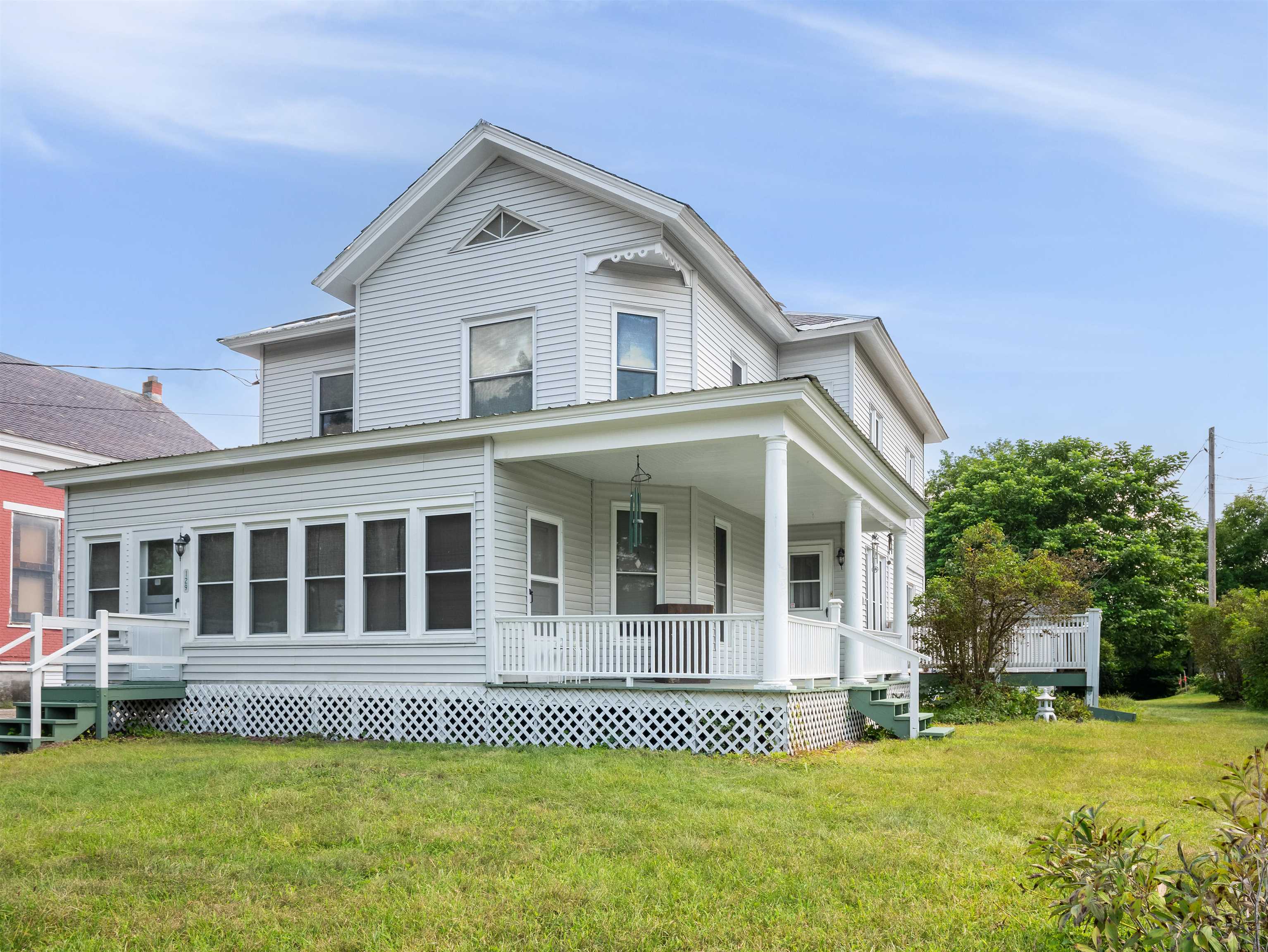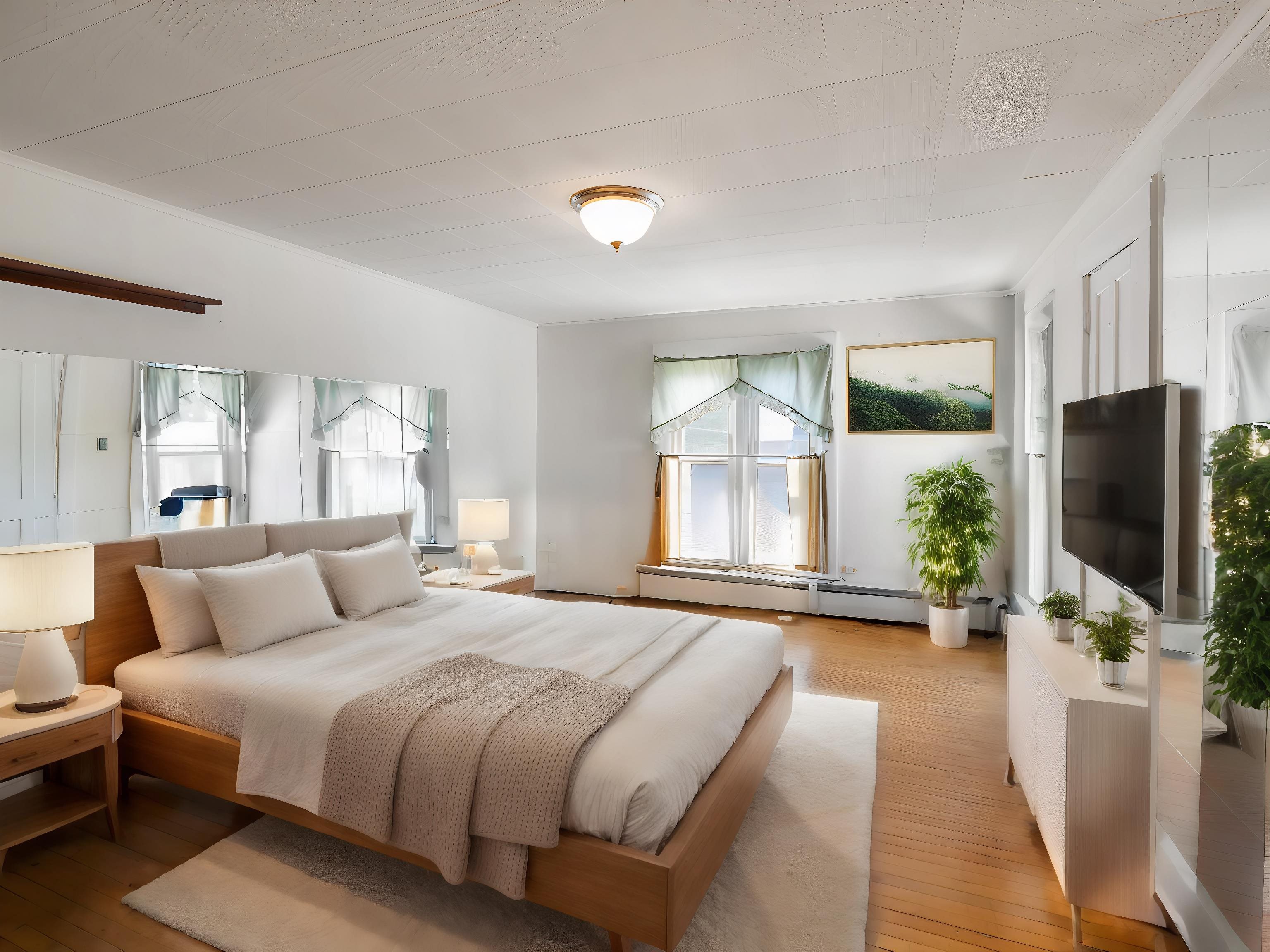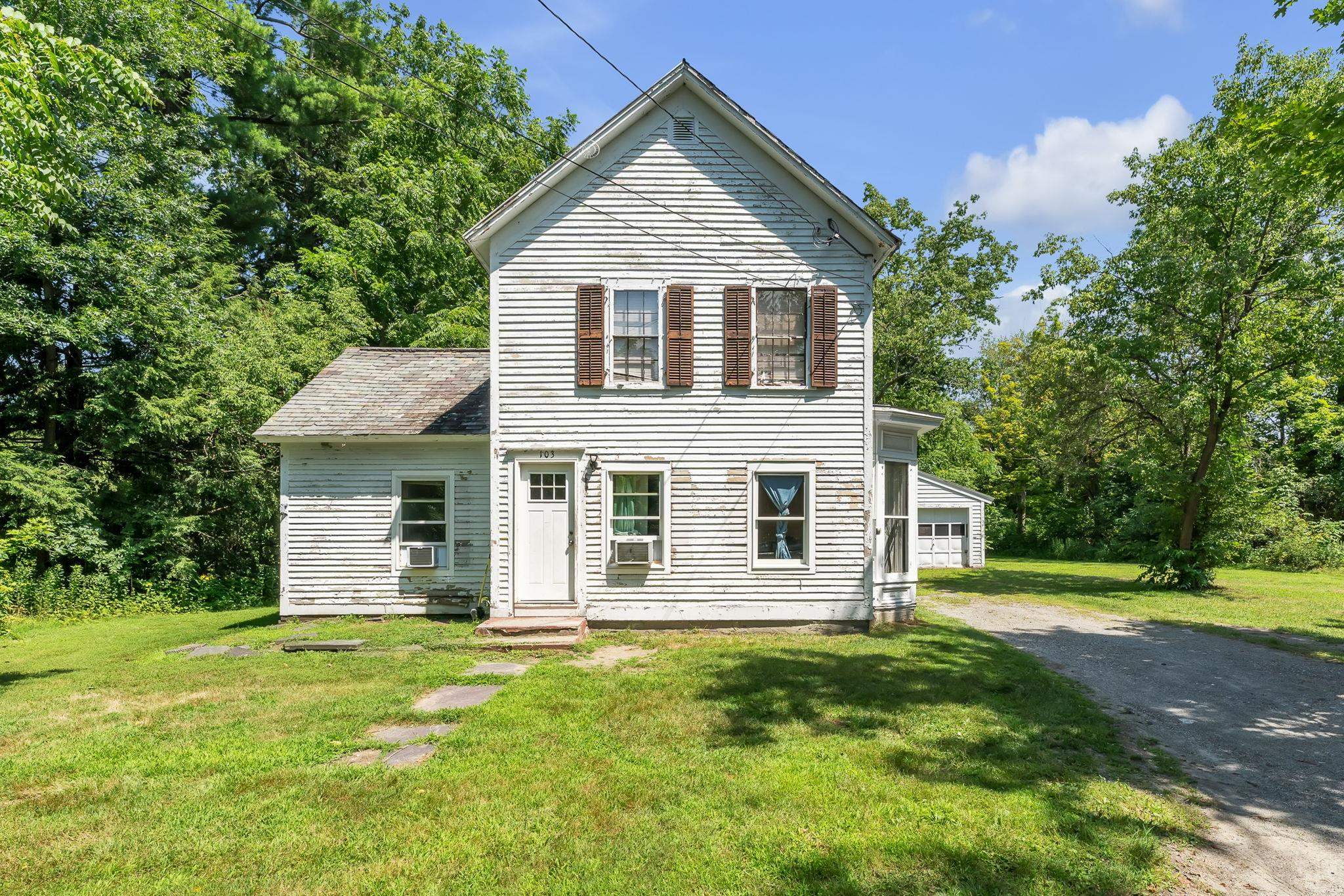1 of 36






General Property Information
- Property Status:
- Active Under Contract
- Price:
- $224, 000
- Assessed:
- $0
- Assessed Year:
- County:
- VT-Rutland
- Acres:
- 0.18
- Property Type:
- Single Family
- Year Built:
- 1890
- Agency/Brokerage:
- KC Gandee
Could not find - Bedrooms:
- 5
- Total Baths:
- 2
- Sq. Ft. (Total):
- 2466
- Tax Year:
- 2025
- Taxes:
- $4, 416
- Association Fees:
Welcome to your dream home in the charming town of Fair Haven, VT! This grand 1890s city residence offers the perfect blend of classic elegance and modern convenience, with ample space and character. With 4 spacious bedrooms and 1.5 baths, this home has generous living areas and gleaming hardwood floors throughout. The open layout features large rooms that are perfect for both entertaining and everyday living. Enjoy the stunning array of recent upgrades, including a modernized electrical system, enhanced insulation, a newly waterproofed basement, and a state-of-the-art boiler and water heater. The beautifully updated kitchen is a chef’s delight, ready for creating culinary masterpieces. Step outside to find a deck built for a hot tub, ideal for relaxation and outdoor gatherings, along with a soothing sauna room for ultimate comfort. Located within close distance of the elementary and middle schools, the town green, and a variety of shops and restaurants, this home combines convenience with classic charm. Don’t miss the chance to make this exceptional property your own—where historical grace meets contemporary convenience in the heart of Fair Haven.
Interior Features
- # Of Stories:
- 2
- Sq. Ft. (Total):
- 2466
- Sq. Ft. (Above Ground):
- 2466
- Sq. Ft. (Below Ground):
- 0
- Sq. Ft. Unfinished:
- 1242
- Rooms:
- 11
- Bedrooms:
- 5
- Baths:
- 2
- Interior Desc:
- Cedar Closet, Dining Area, Kitchen/Dining, Living/Dining, Natural Light, Sauna, Surround Sound Wiring, Programmable Thermostat, Laundry - 2nd Floor, Smart Thermostat
- Appliances Included:
- Cooktop - Electric, Dishwasher - Energy Star, Dryer, Range Hood, Refrigerator-Energy Star, Washer, Stove - Electric, Water Heater - Oil
- Flooring:
- Hardwood, Laminate
- Heating Cooling Fuel:
- Oil
- Water Heater:
- Basement Desc:
- Bulkhead, Concrete, Daylight, Insulated, Storage Space, Interior Access, Exterior Access, Stairs - Basement
Exterior Features
- Style of Residence:
- Colonial, Other
- House Color:
- White
- Time Share:
- No
- Resort:
- No
- Exterior Desc:
- Exterior Details:
- Deck, Porch - Covered
- Amenities/Services:
- Land Desc.:
- City Lot, Level, Neighbor Business, Sidewalks, Near School(s)
- Suitable Land Usage:
- Roof Desc.:
- Metal, Slate
- Driveway Desc.:
- Common/Shared, Paved
- Foundation Desc.:
- Brick, Concrete, Marble, Stone
- Sewer Desc.:
- Public
- Garage/Parking:
- No
- Garage Spaces:
- 0
- Road Frontage:
- 75
Other Information
- List Date:
- 2024-08-08
- Last Updated:
- 2024-08-14 13:54:33





































