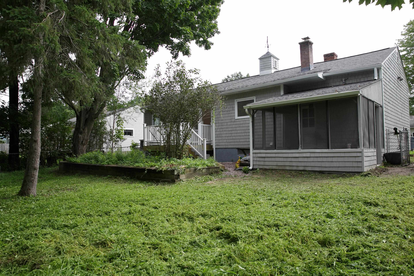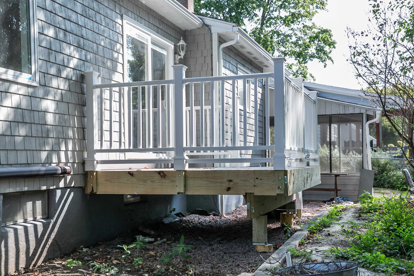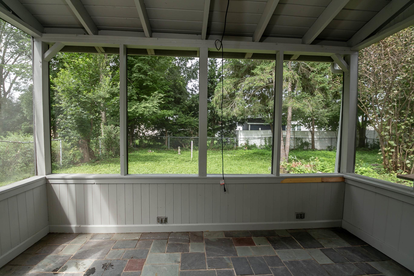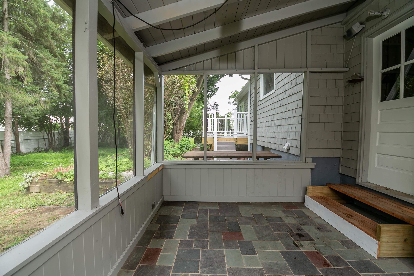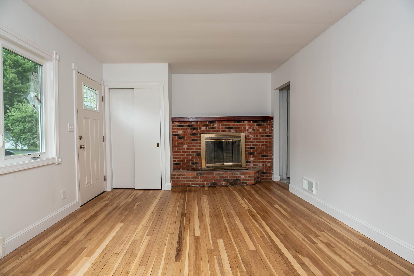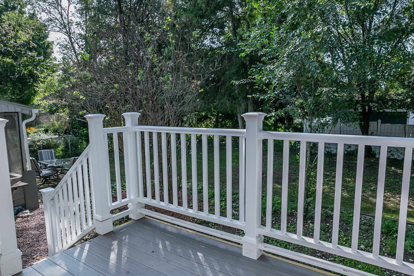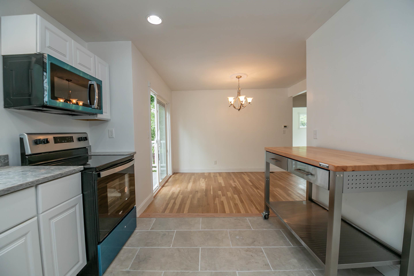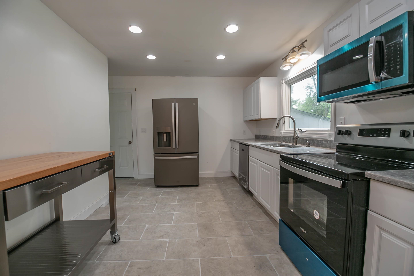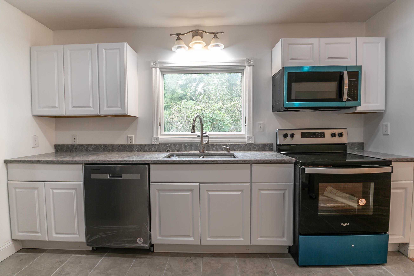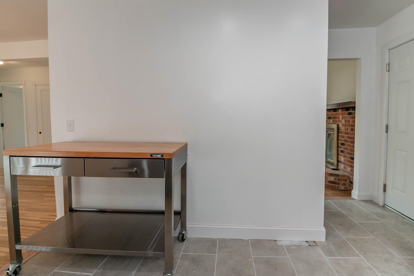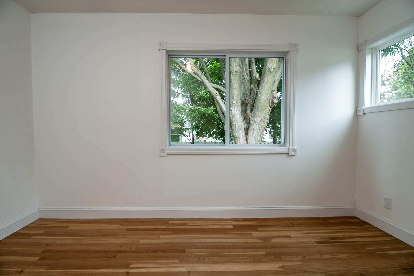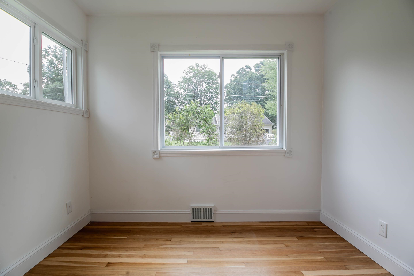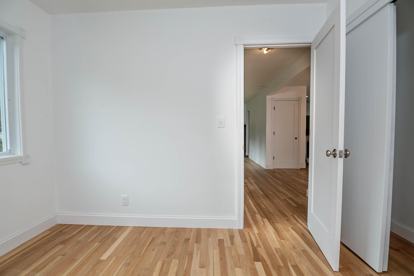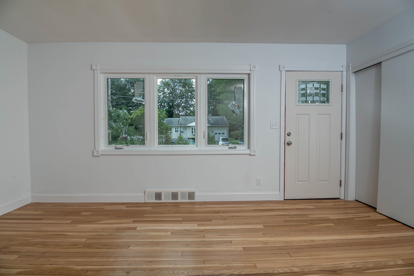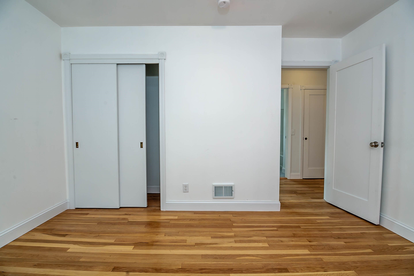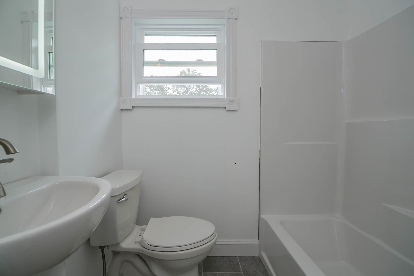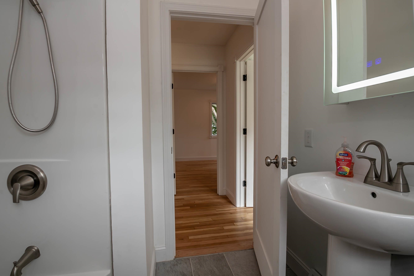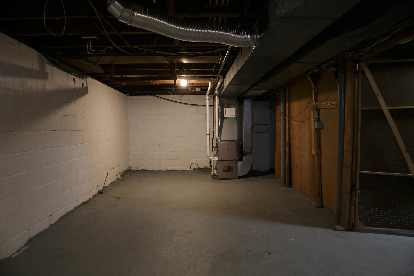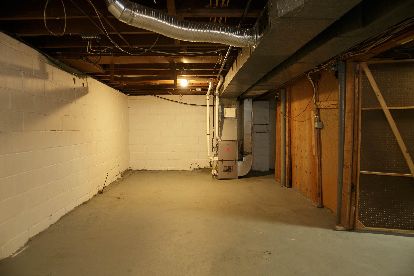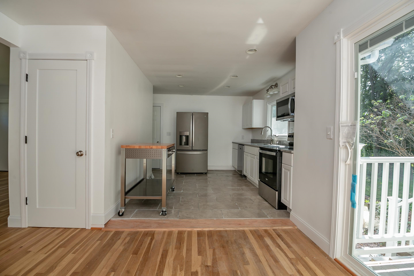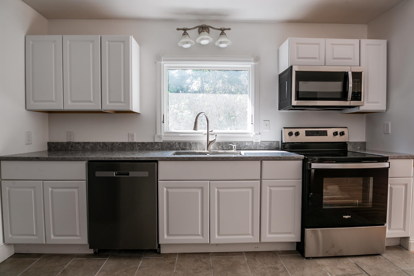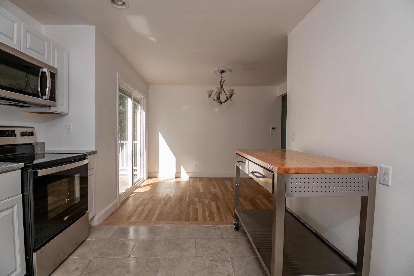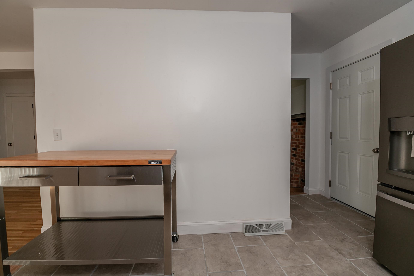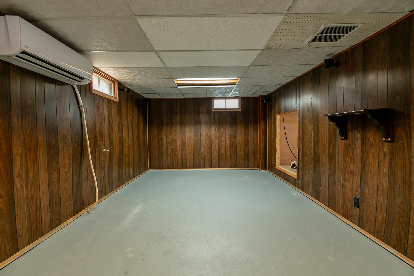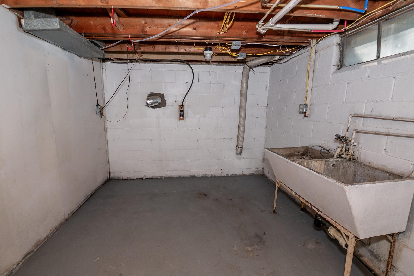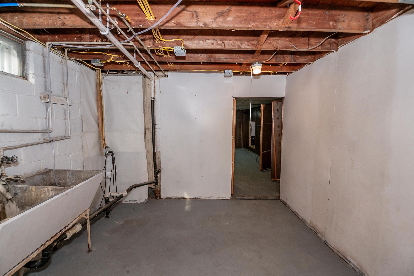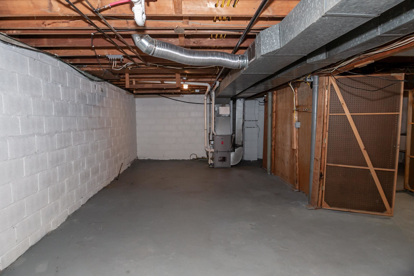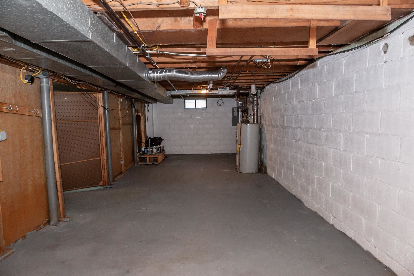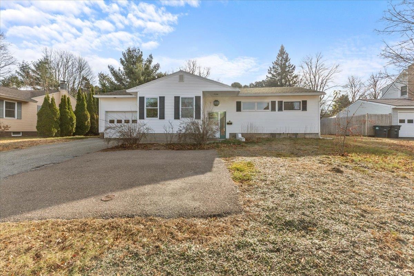1 of 37
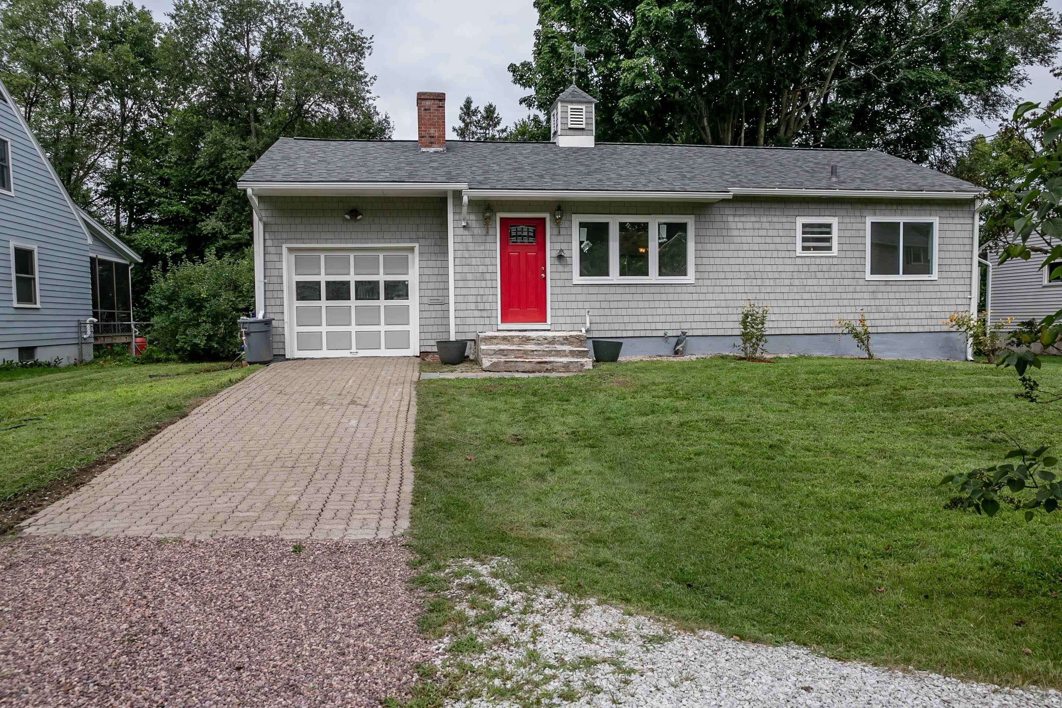

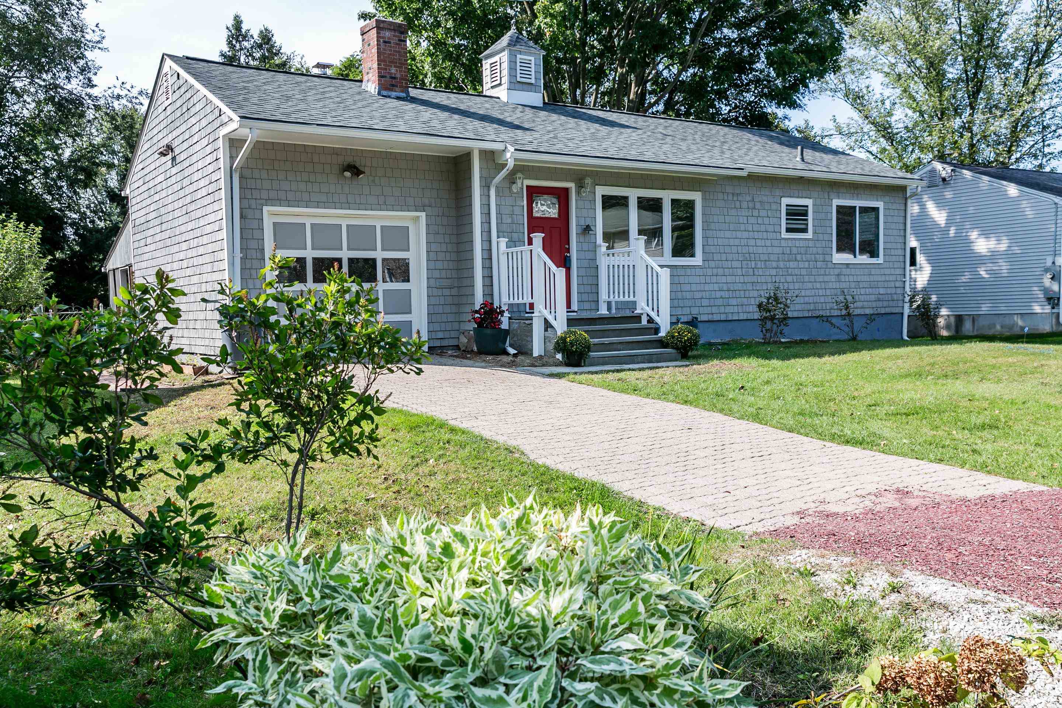
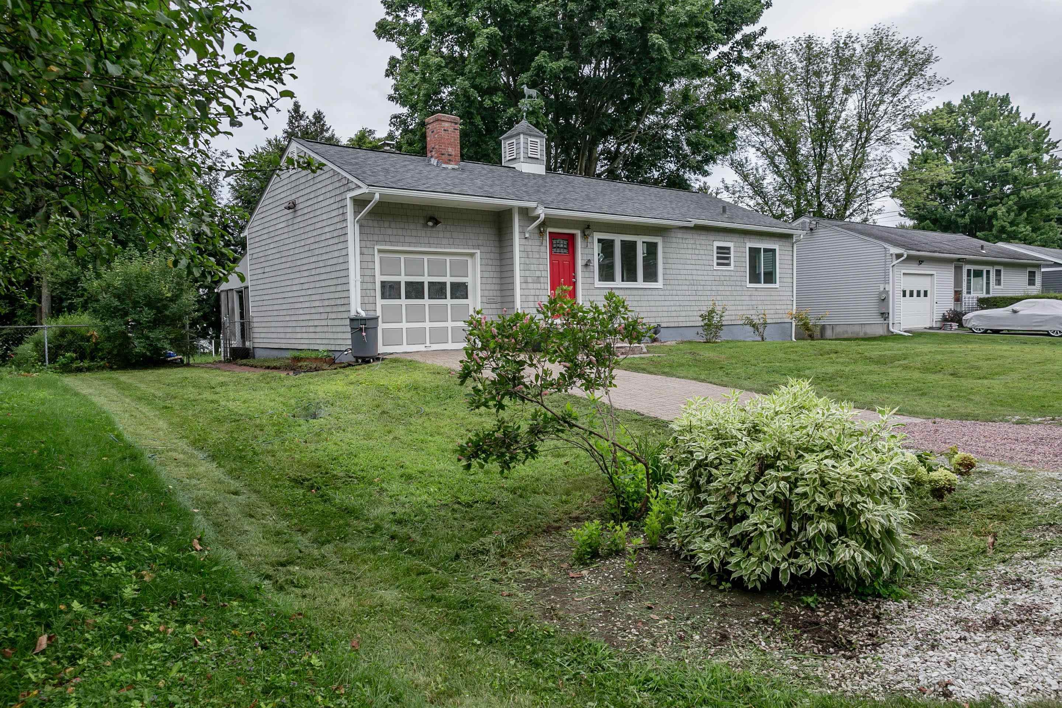
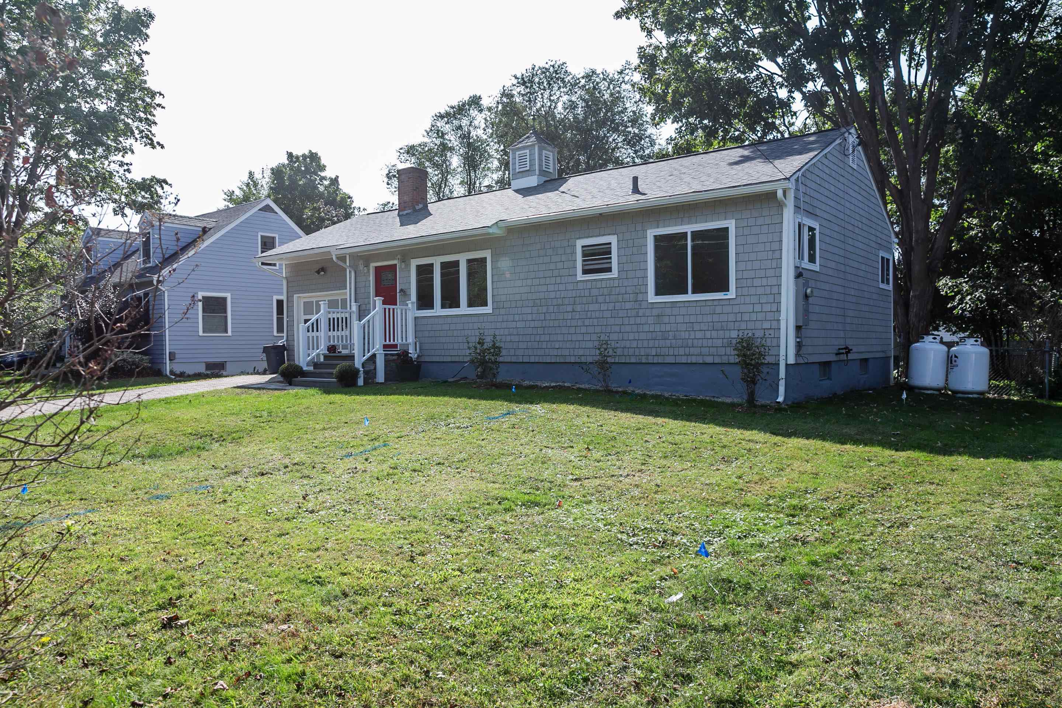
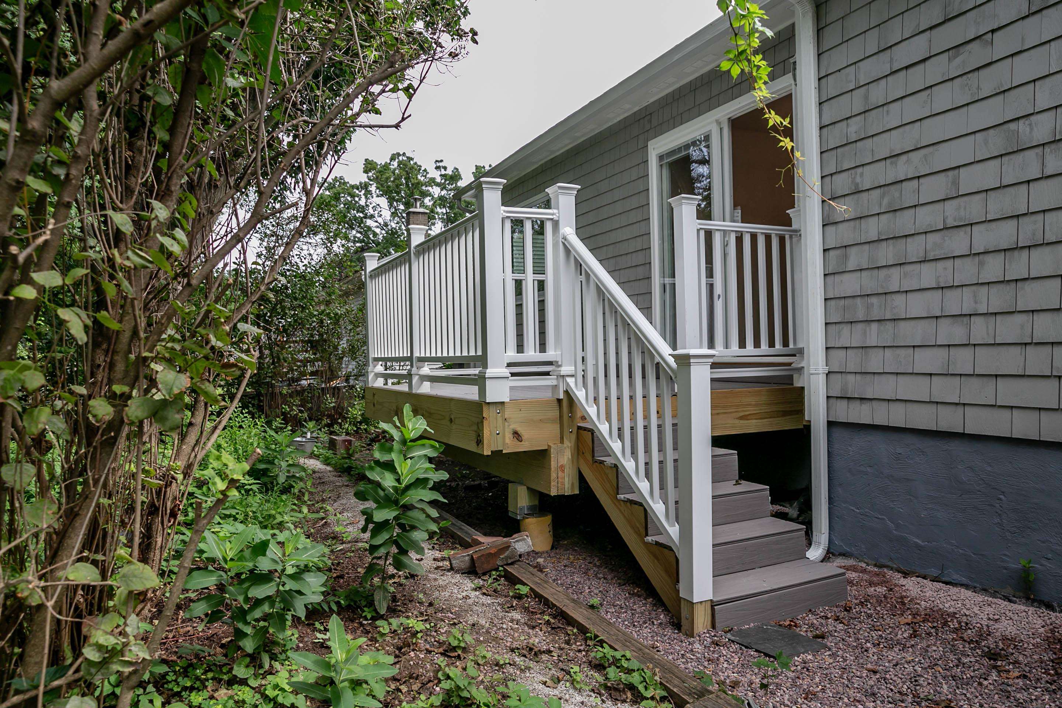
General Property Information
- Property Status:
- Active
- Price:
- $445, 000
- Assessed:
- $0
- Assessed Year:
- County:
- VT-Chittenden
- Acres:
- 0.18
- Property Type:
- Single Family
- Year Built:
- 1957
- Agency/Brokerage:
- William Workman
Brian French Real Estate - Bedrooms:
- 2
- Total Baths:
- 1
- Sq. Ft. (Total):
- 890
- Tax Year:
- 2024
- Taxes:
- $6, 938
- Association Fees:
This home has just undergone a complete renovation with efficiency and spaciousness in mind. This includes a new roof, hot air furnace, electrical service and panel, thermal pane vinyl windows, doors, full bathroom and kitchen with stainless steel appliances. Fresh paint inside and out, refinished hardwood floors and new tile floors in the kitchen and bathroom, also a newly constructed rear deck. Enjoy an expansive back yard with raised garden area, covered sunroom and brick patio. Additionally there is a one car garage and full basement ready for your visions of extra living space or storage. Set in a quiet, cozy, safe neighborhood, though also conveniently placed near shopping, restaurants, and all the conveniences of Shelburne Road. Walking distance to Orchard Elementary School, Burlington Bagel, and multiple public parks.
Interior Features
- # Of Stories:
- 1
- Sq. Ft. (Total):
- 890
- Sq. Ft. (Above Ground):
- 890
- Sq. Ft. (Below Ground):
- 0
- Sq. Ft. Unfinished:
- 908
- Rooms:
- 5
- Bedrooms:
- 2
- Baths:
- 1
- Interior Desc:
- Attic - Hatch/Skuttle, Dining Area, Fireplace - Wood, Laundry Hook-ups, Natural Light, Programmable Thermostat, Laundry - Basement
- Appliances Included:
- Dishwasher, Range Hood, Microwave, Range - Electric, Stove - Electric, Water Heater - Rented
- Flooring:
- Ceramic Tile, Hardwood
- Heating Cooling Fuel:
- Gas - Natural
- Water Heater:
- Basement Desc:
- Climate Controlled, Concrete Floor, Full, Stairs - Interior, Sump Pump
Exterior Features
- Style of Residence:
- Ranch, Single Level
- House Color:
- Gray
- Time Share:
- No
- Resort:
- Exterior Desc:
- Exterior Details:
- Deck, Fence - Full, Patio, Windows - Double Pane, Windows - Low E
- Amenities/Services:
- Land Desc.:
- City Lot, Level, Sloping, Subdivision, Near Shopping, Neighborhood, Near Public Transportatn
- Suitable Land Usage:
- Residential
- Roof Desc.:
- Shingle - Architectural, Shingle - Asphalt
- Driveway Desc.:
- Brick/Pavers
- Foundation Desc.:
- Block
- Sewer Desc.:
- Public
- Garage/Parking:
- Yes
- Garage Spaces:
- 1
- Road Frontage:
- 70
Other Information
- List Date:
- 2024-08-08
- Last Updated:
- 2024-11-25 20:38:31



