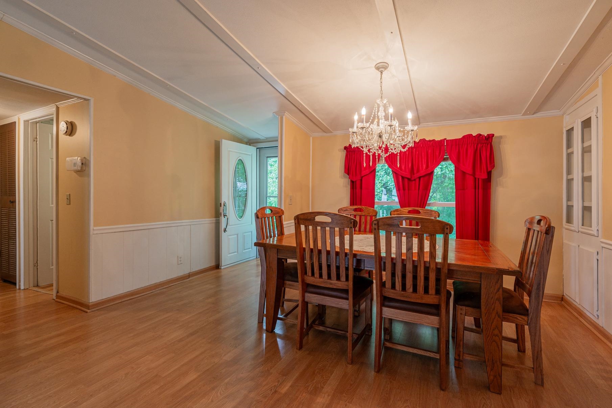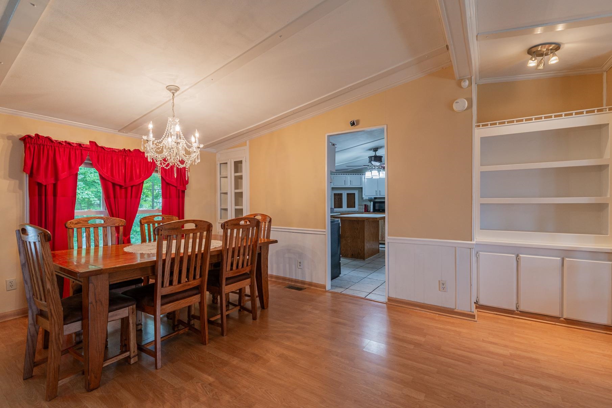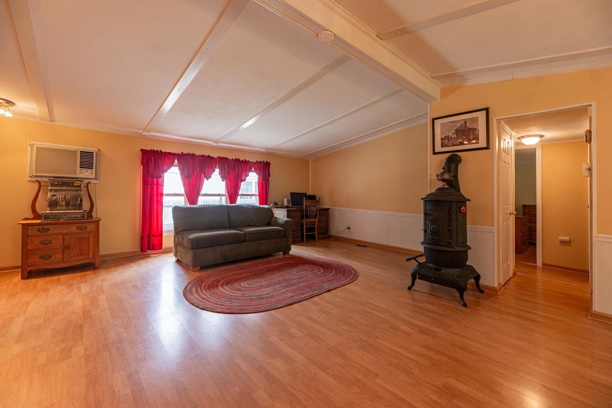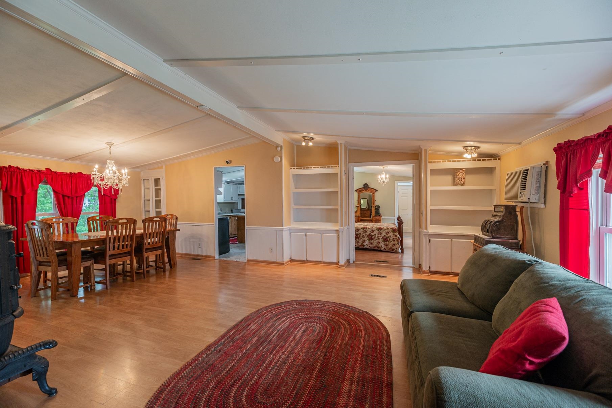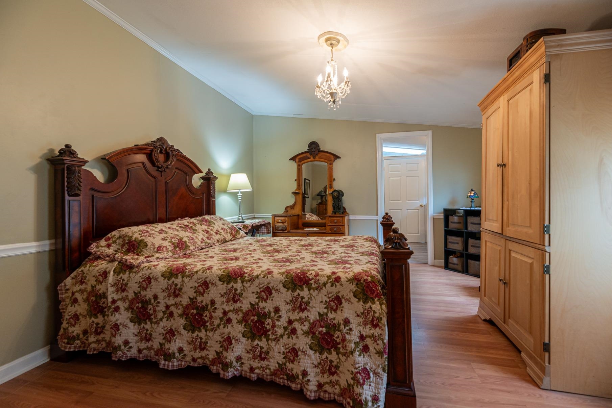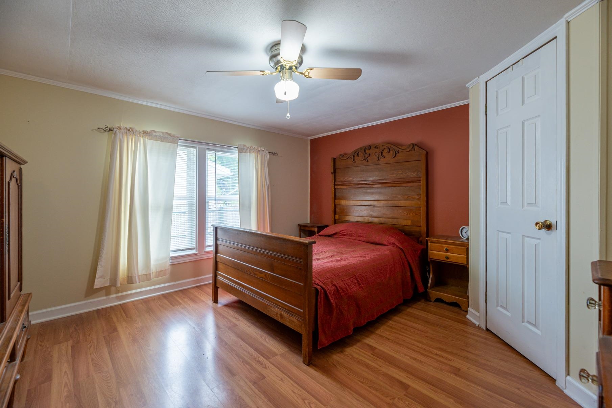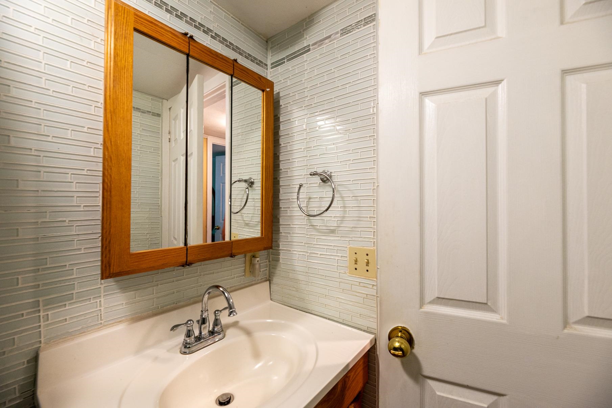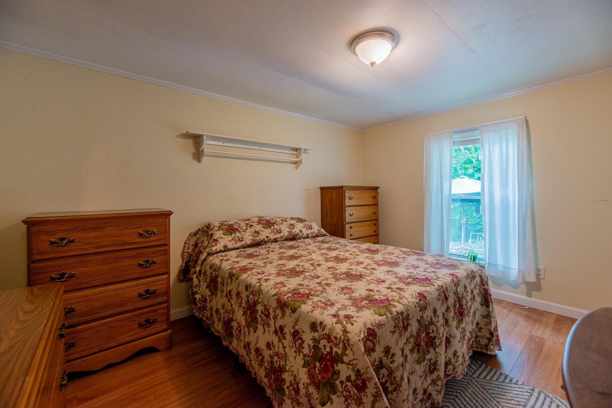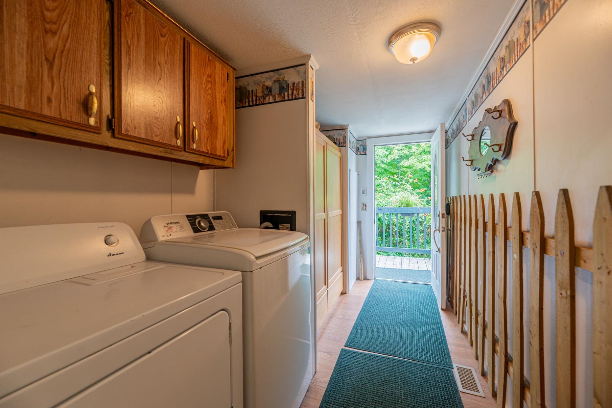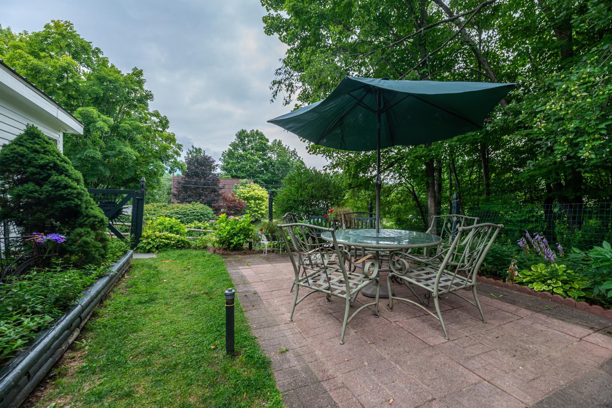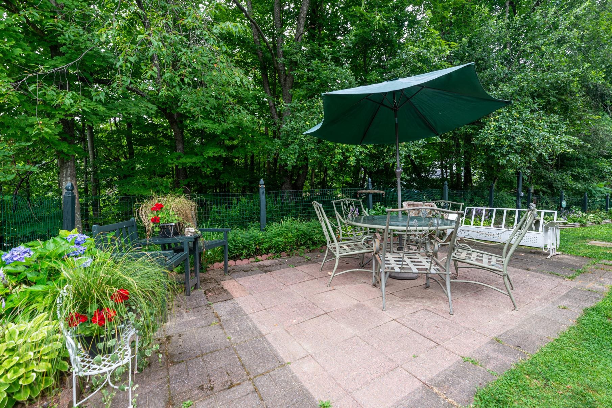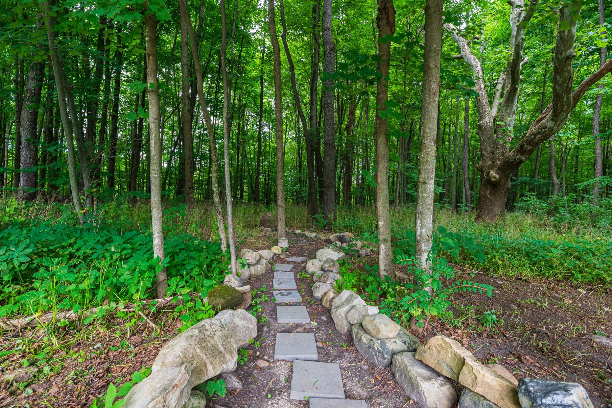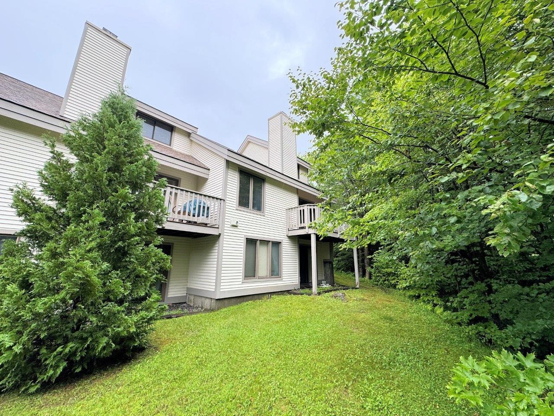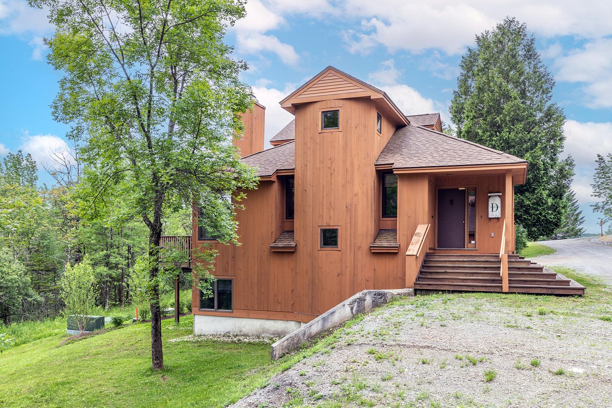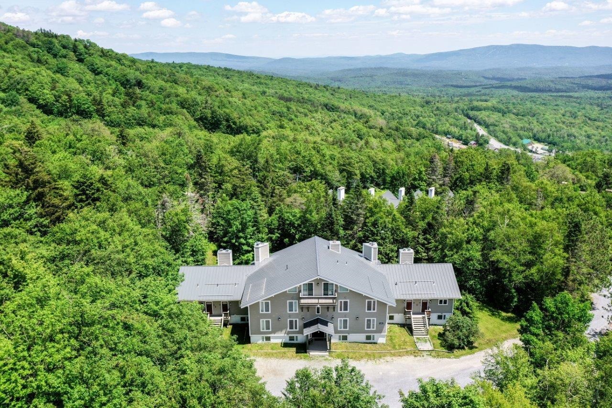1 of 18
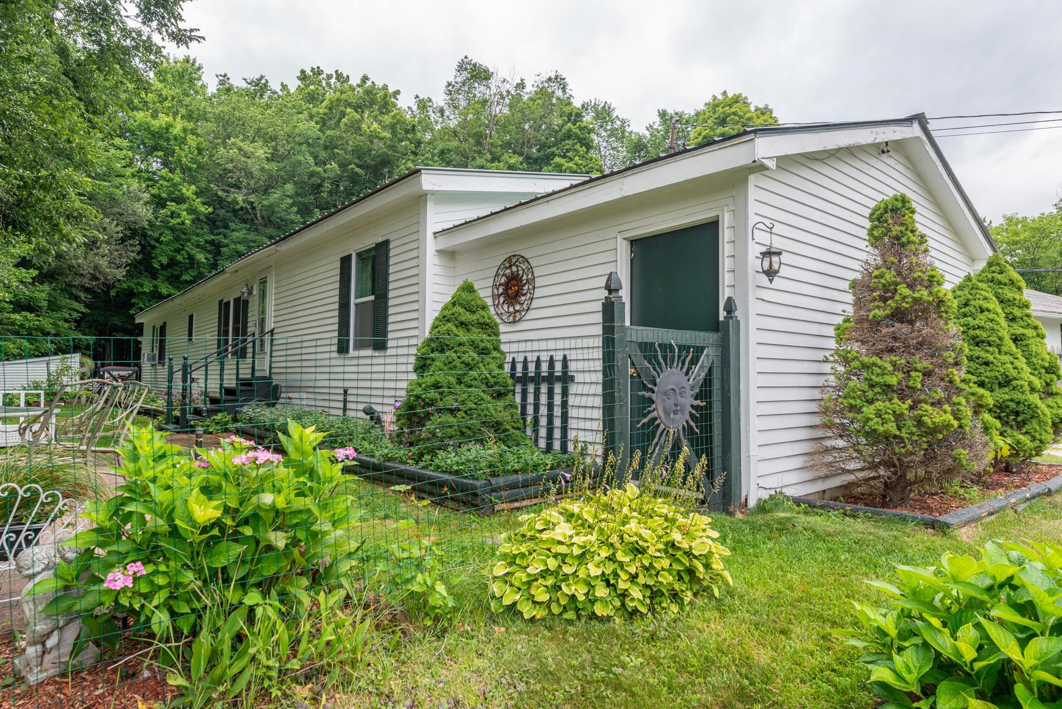
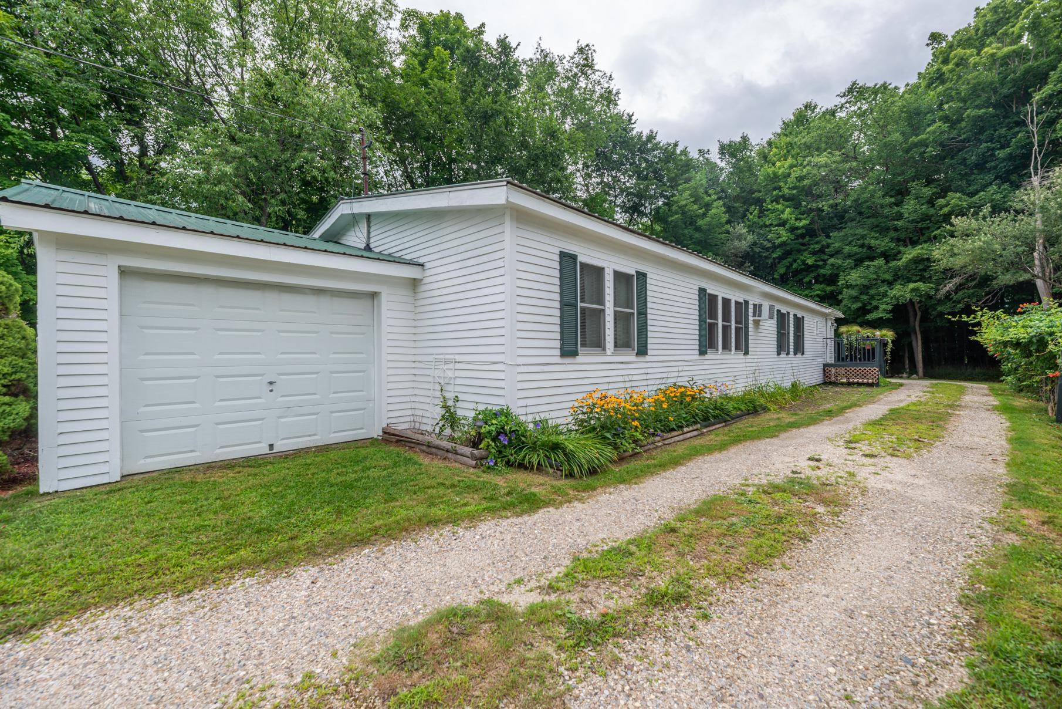
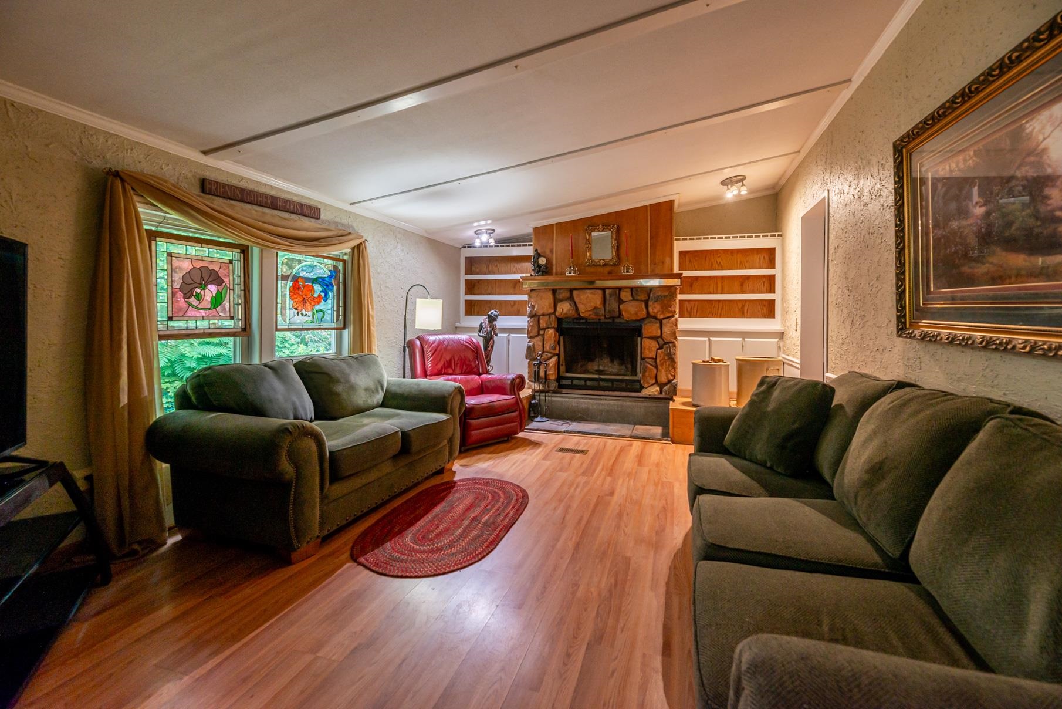
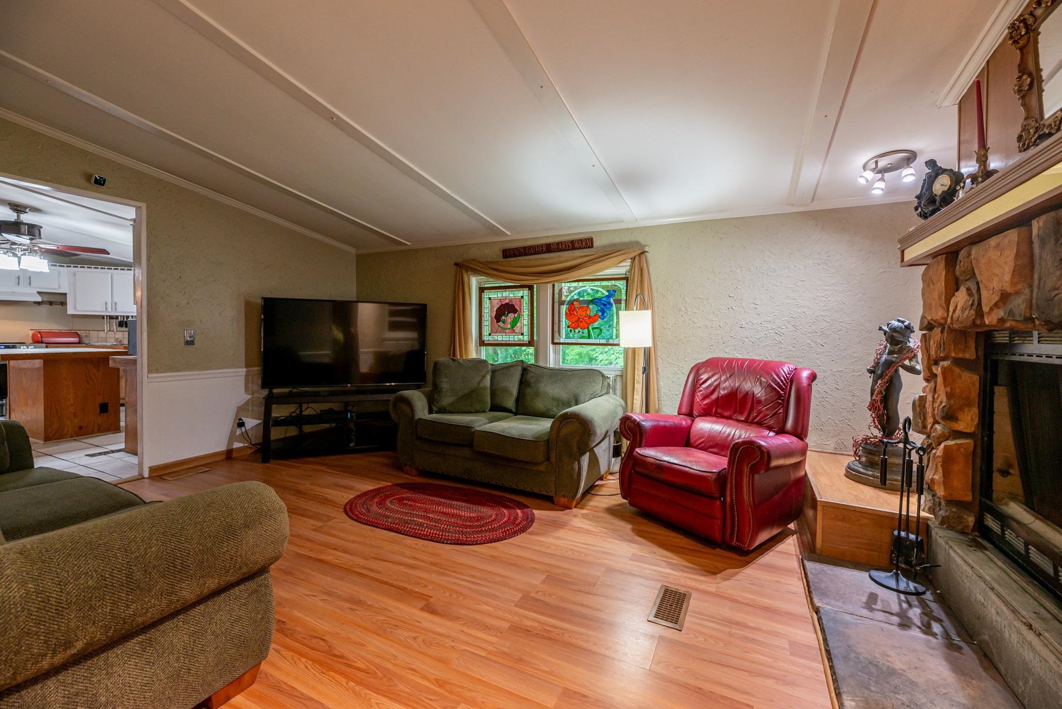
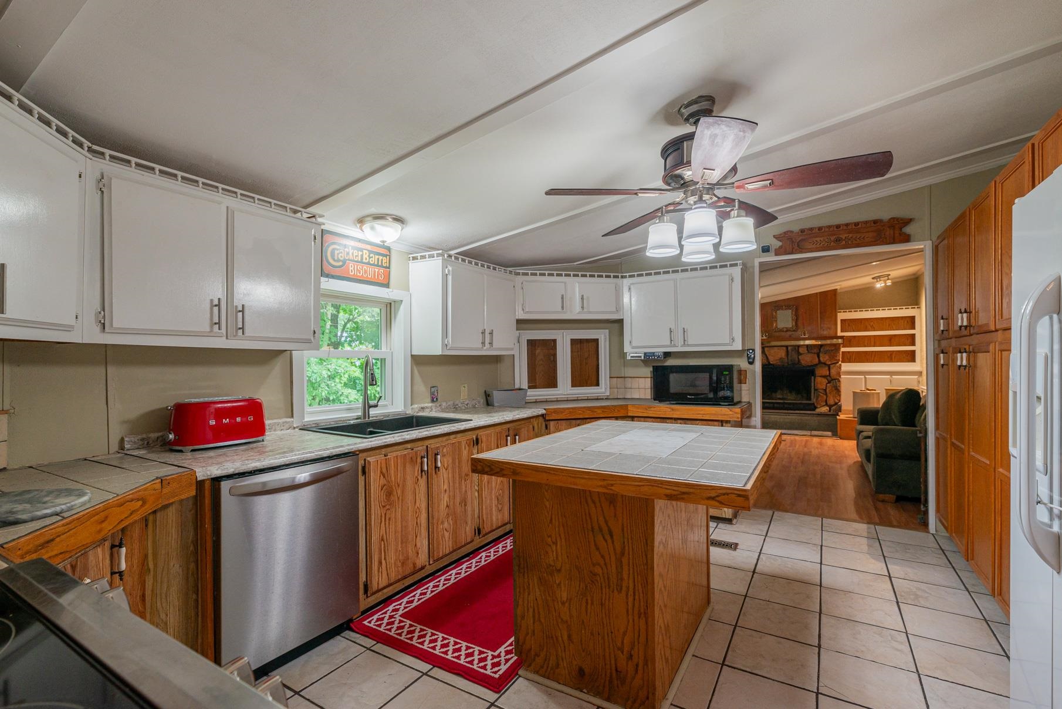

General Property Information
- Property Status:
- Active
- Price:
- $379, 500
- Assessed:
- $0
- Assessed Year:
- County:
- VT-Bennington
- Acres:
- 0.25
- Property Type:
- Single Family
- Year Built:
- 1988
- Agency/Brokerage:
- Carol O'Connor
Four Seasons Sotheby's Int'l Realty - Bedrooms:
- 3
- Total Baths:
- 2
- Sq. Ft. (Total):
- 1742
- Tax Year:
- 2024
- Taxes:
- $4, 118
- Association Fees:
Meticulously maintained modular ranch. One floor living, perfectly situated on a .25-acre lot in a close to town neighborhood. This property boasts 3 bedrooms, 2 baths, and a host of desirable features that make it the perfect place to call home. Enjoy an open concept living and dining room area that's perfect for entertaining and family gatherings. A cozy family room provides additional space for relaxation and leisure. Gather around the beautiful fireplace, creating a warm and inviting atmosphere during cooler months. The kitchen features a central island, ideal for meal prep and casual dining. Three generously sized bedrooms offer plenty of space, with the primary suite including a private bath. A 1-car garage provides secure parking and additional storage space. Side yard offers the perfect place to sit and enjoy your morning coffee or afternoon tea. Located close to both town and ski mountains makes this home the perfect full-time home or vacation retreat. All measurements approximate.
Interior Features
- # Of Stories:
- 1
- Sq. Ft. (Total):
- 1742
- Sq. Ft. (Above Ground):
- 1742
- Sq. Ft. (Below Ground):
- 0
- Sq. Ft. Unfinished:
- 0
- Rooms:
- 7
- Bedrooms:
- 3
- Baths:
- 2
- Interior Desc:
- Cathedral Ceiling, Ceiling Fan, Kitchen Island, Natural Light, Wood Stove Hook-up, Laundry - 1st Floor
- Appliances Included:
- Dishwasher, Dryer, Range - Electric, Refrigerator, Washer
- Flooring:
- Laminate
- Heating Cooling Fuel:
- Oil
- Water Heater:
- Basement Desc:
Exterior Features
- Style of Residence:
- Ranch
- House Color:
- white
- Time Share:
- No
- Resort:
- Exterior Desc:
- Exterior Details:
- Garden Space, Patio
- Amenities/Services:
- Land Desc.:
- Country Setting, Landscaped
- Suitable Land Usage:
- Roof Desc.:
- Metal
- Driveway Desc.:
- Crushed Stone
- Foundation Desc.:
- Slab - Concrete
- Sewer Desc.:
- Septic
- Garage/Parking:
- Yes
- Garage Spaces:
- 1
- Road Frontage:
- 66
Other Information
- List Date:
- 2024-08-08
- Last Updated:
- 2025-01-06 22:12:30


