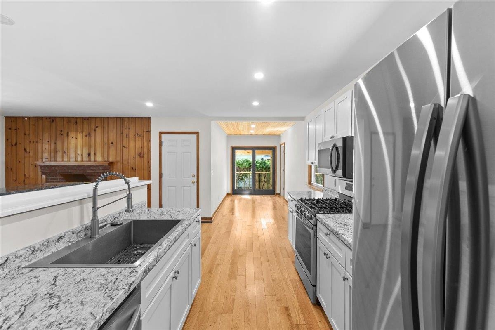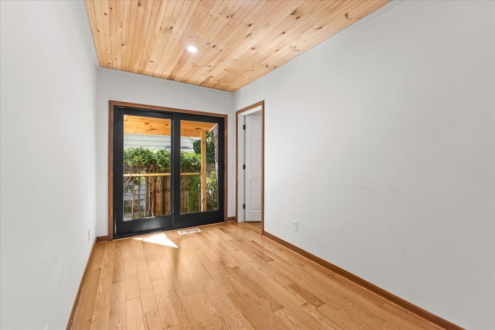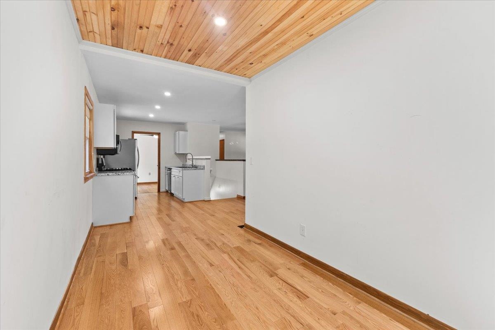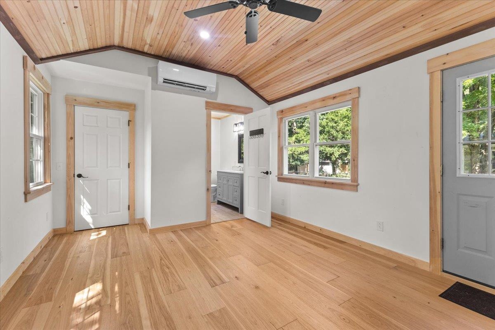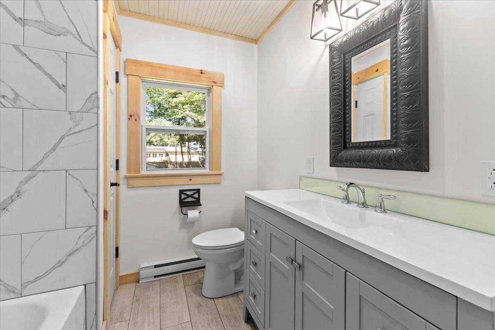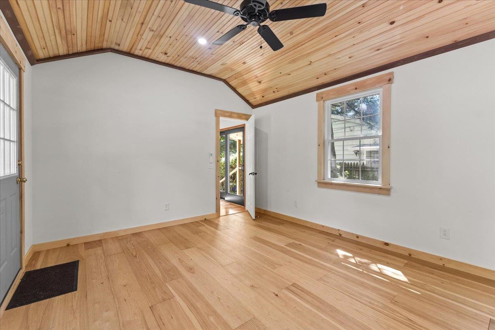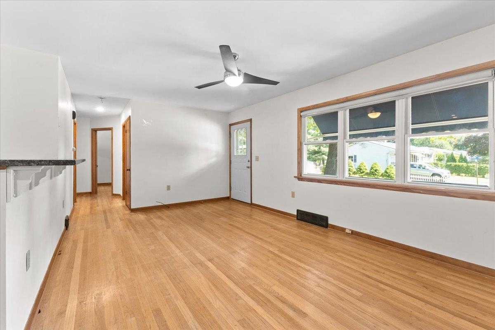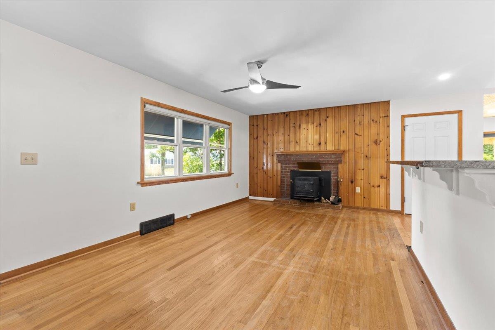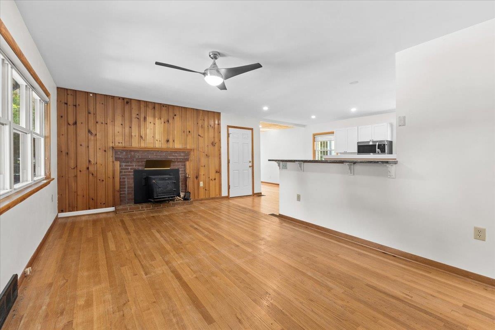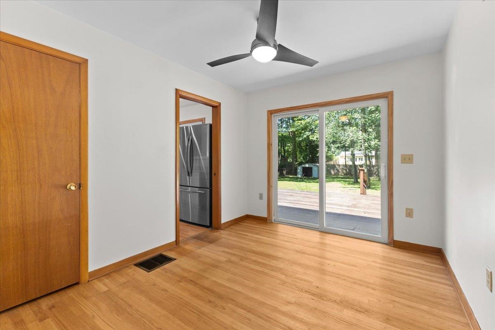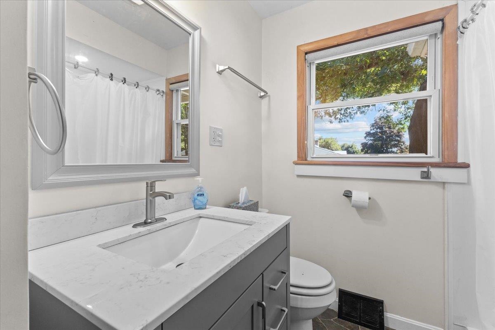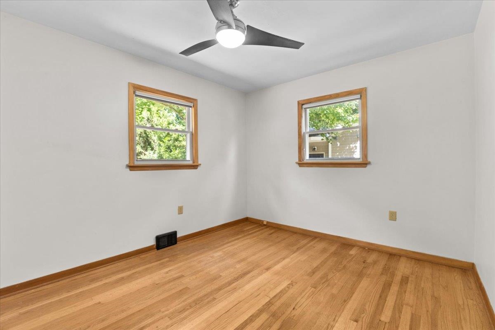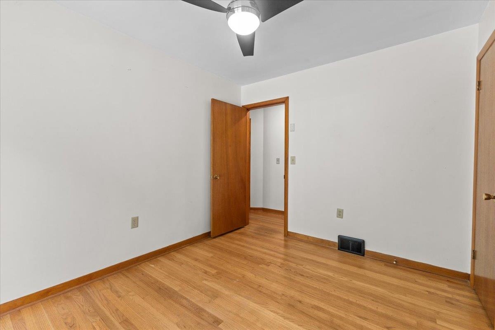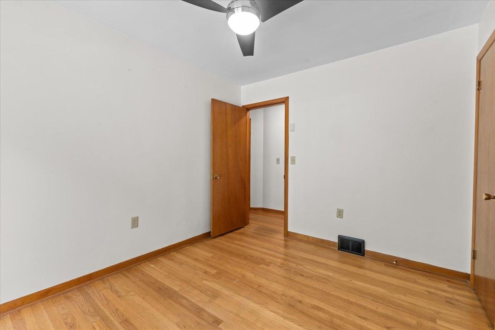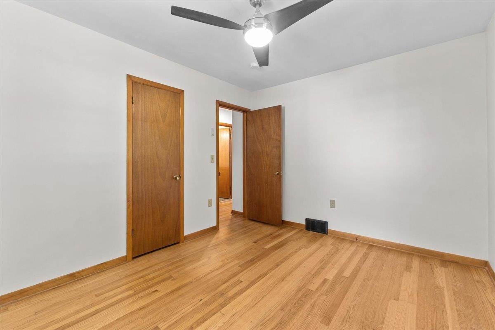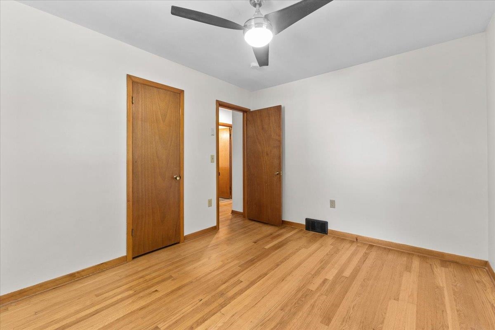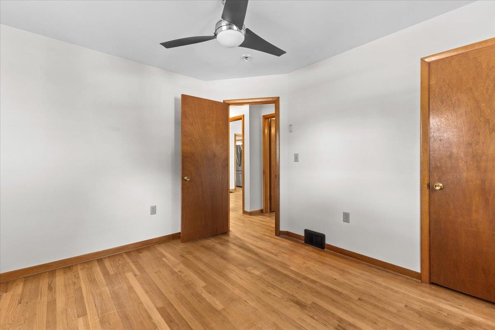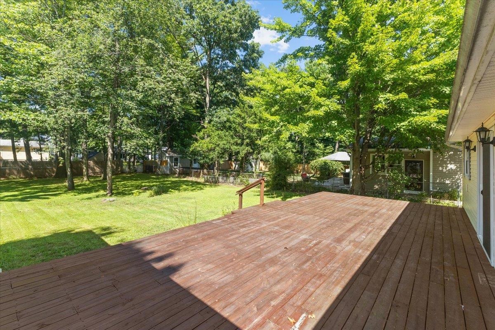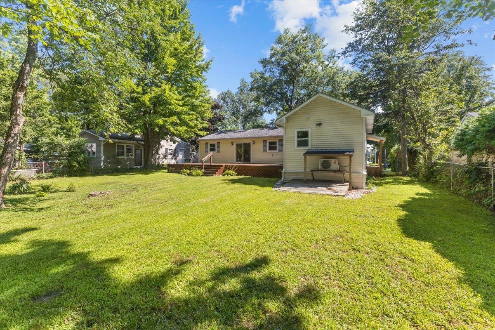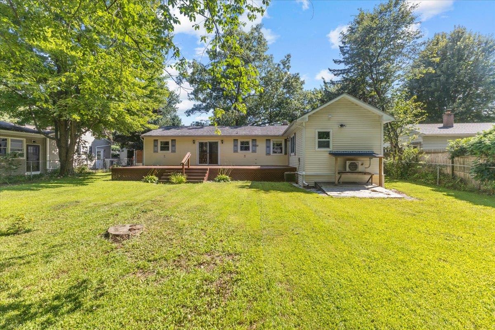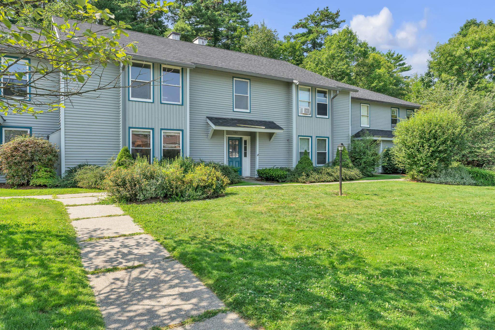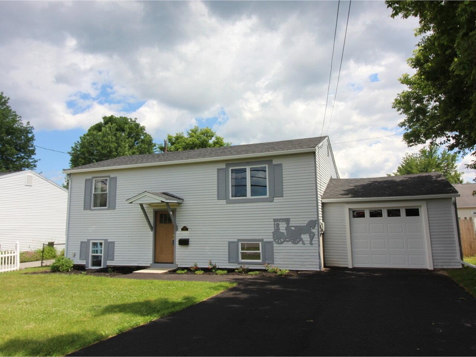1 of 27
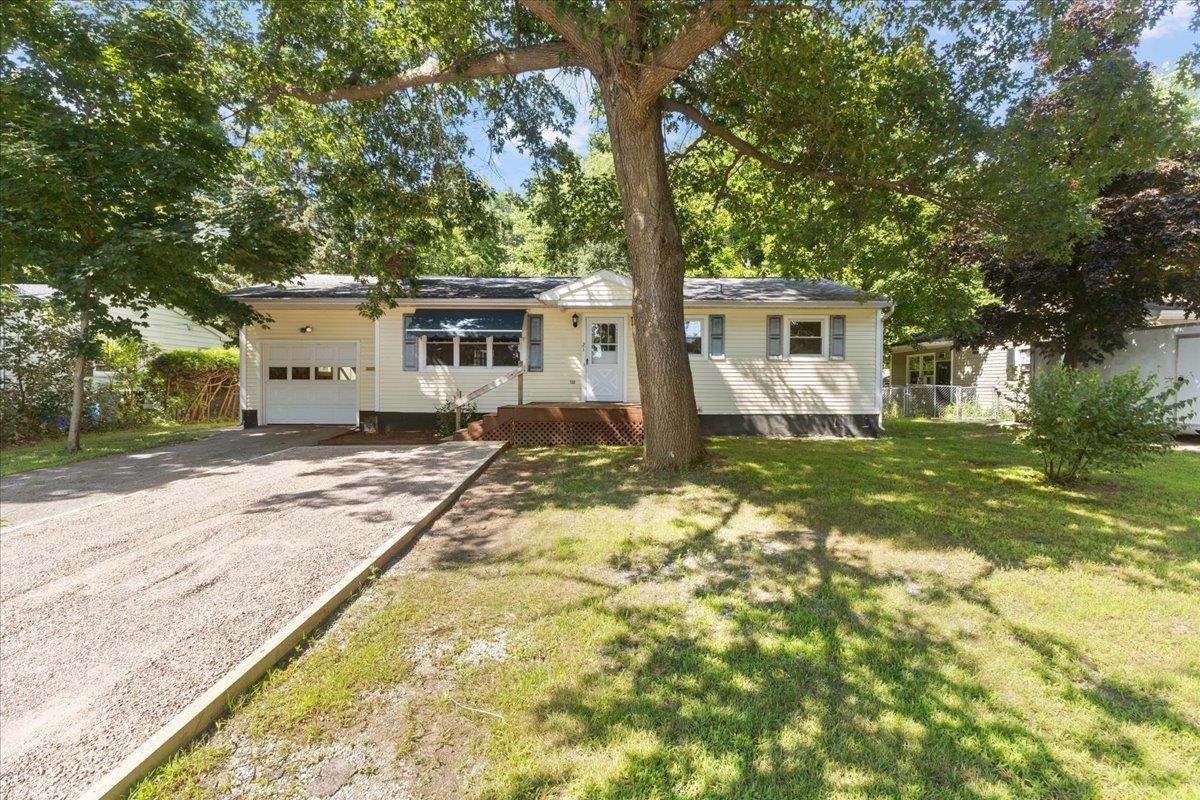
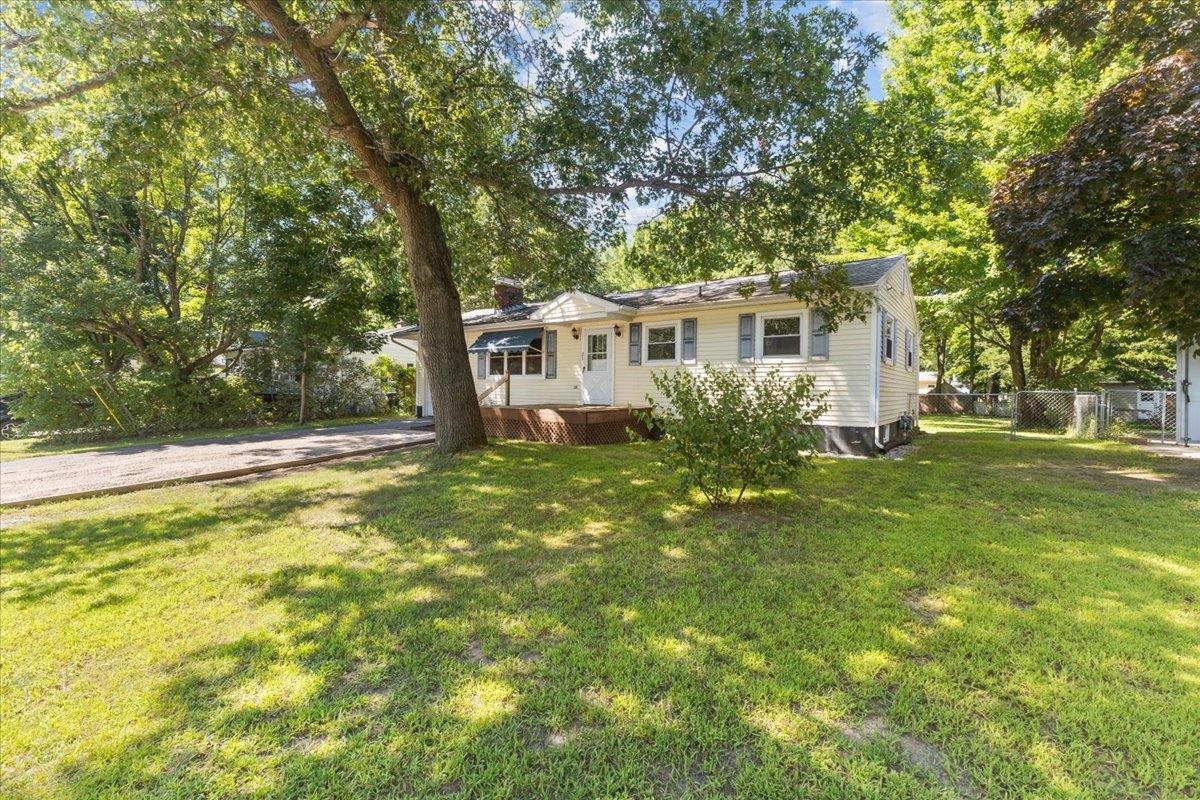
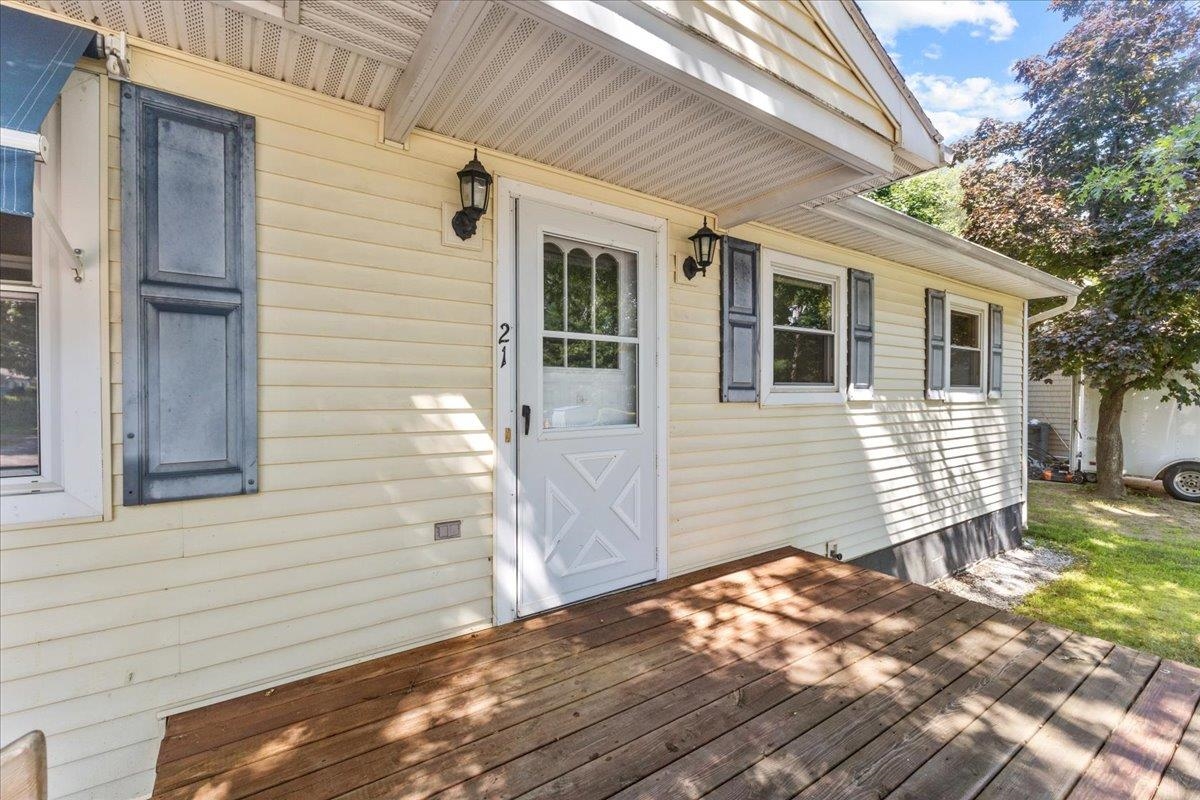

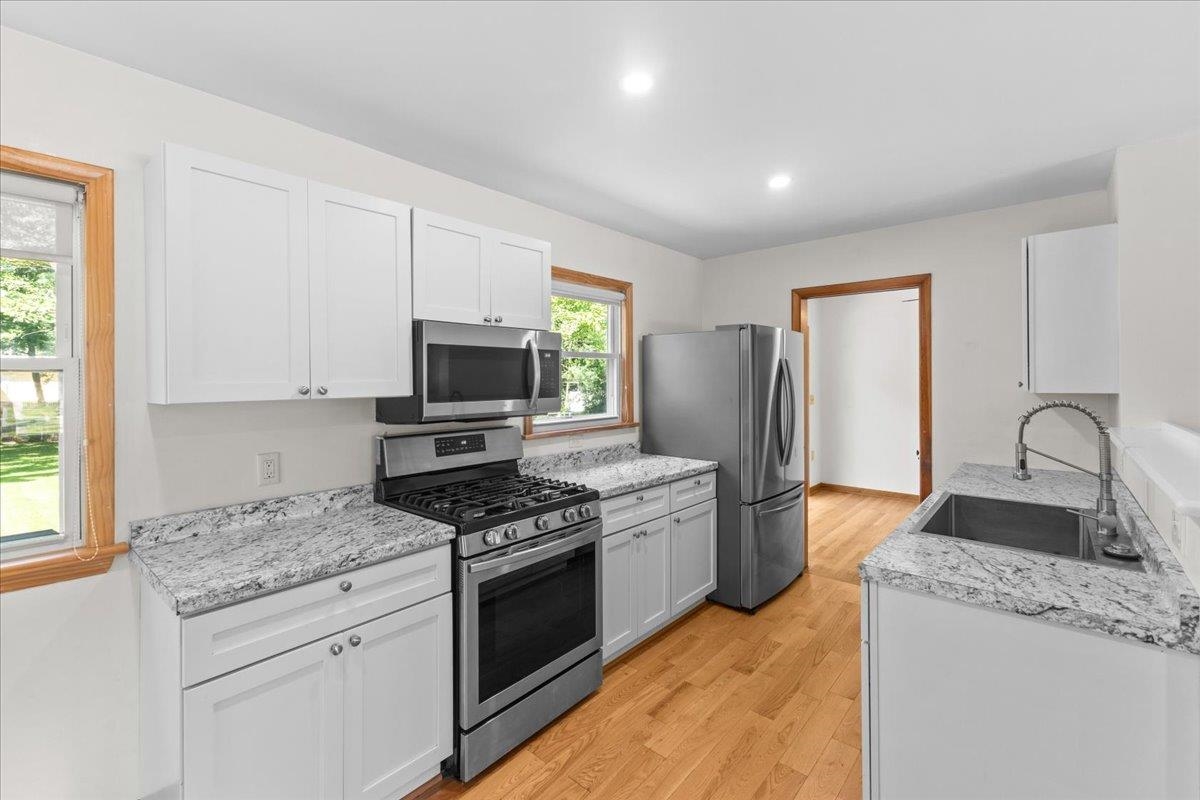

General Property Information
- Property Status:
- Active
- Price:
- $469, 000
- Assessed:
- $0
- Assessed Year:
- County:
- VT-Chittenden
- Acres:
- 0.27
- Property Type:
- Single Family
- Year Built:
- 1960
- Agency/Brokerage:
- Flex Realty Group
Flex Realty - Bedrooms:
- 3
- Total Baths:
- 2
- Sq. Ft. (Total):
- 1320
- Tax Year:
- 2024
- Taxes:
- $5, 975
- Association Fees:
Updated and exceptionally maintained South Burlington ranch with an expansive first floor primary suite in a spectacular location, just down the street from Chamberlain School! Enjoy a bright and open floor plan with hardwood flooring stretching throughout, entertain guests from the remodeled kitchen featuring stainless steel appliances overlooking the main living with cozy wood stove heat while the formal dining room sits nearby and could double as a home office or bedroom with direct deck access. Three spacious bedrooms sit down the hall along with a remodeled 3/4 bath while the opposite end of the home features a sprawling primary suite with an en suite bath with a tile shower, walk in closet and direct access to the oversized back deck... designed with the option to be sectioned off as a separate MIL suite with a separate entrance this space affords tons of flexibility. An attached one car garage is super convenient while the fully fenced and nicely shaded backyard is wonderful for end of the day relaxation while the pets and kids play! Efficient natural gas heat, a newer on demand hot water heater, central air and mini split A/C, and updated vinyl windows throughout.... this property has it all! Take advantage of this rare opportunity to own a well maintained and updated property in an excellent South Burlington neighborhood in close proximity to area amenities, shopping, commutes and the interstate! Come see today!
Interior Features
- # Of Stories:
- 1
- Sq. Ft. (Total):
- 1320
- Sq. Ft. (Above Ground):
- 1320
- Sq. Ft. (Below Ground):
- 0
- Sq. Ft. Unfinished:
- 960
- Rooms:
- 7
- Bedrooms:
- 3
- Baths:
- 2
- Interior Desc:
- Ceiling Fan, Dining Area, Kitchen/Dining, Kitchen/Living, Laundry Hook-ups, Living/Dining, Primary BR w/ BA, Natural Light, Natural Woodwork, Vaulted Ceiling, Walk-in Closet, Wood Stove Hook-up, Laundry - Basement
- Appliances Included:
- Dishwasher, Microwave, Range - Gas, Refrigerator, Water Heater - On Demand, Water Heater - Rented, Water Heater - Tankless
- Flooring:
- Ceramic Tile, Hardwood
- Heating Cooling Fuel:
- Gas - Natural, Wood
- Water Heater:
- Basement Desc:
- Concrete, Stairs - Interior, Unfinished, Stairs - Basement
Exterior Features
- Style of Residence:
- Ranch
- House Color:
- Yellow
- Time Share:
- No
- Resort:
- Exterior Desc:
- Exterior Details:
- Deck, Natural Shade, Shed
- Amenities/Services:
- Land Desc.:
- City Lot, Landscaped, Level
- Suitable Land Usage:
- Roof Desc.:
- Shingle - Architectural
- Driveway Desc.:
- Crushed Stone, Paved
- Foundation Desc.:
- Block, Concrete, Slab - Concrete
- Sewer Desc.:
- Public
- Garage/Parking:
- Yes
- Garage Spaces:
- 1
- Road Frontage:
- 0
Other Information
- List Date:
- 2024-08-08
- Last Updated:
- 2024-08-19 16:36:48


