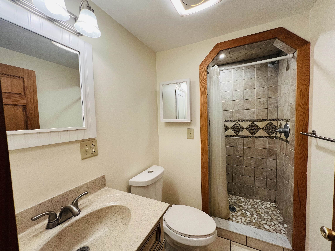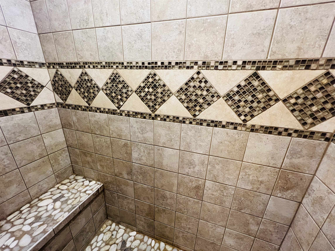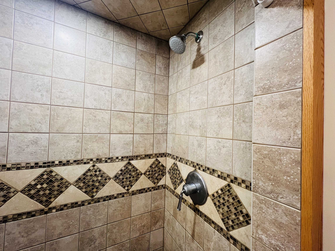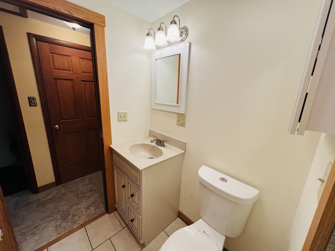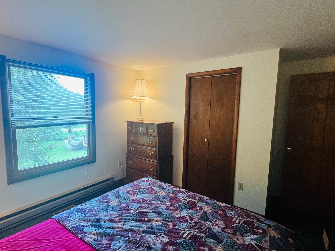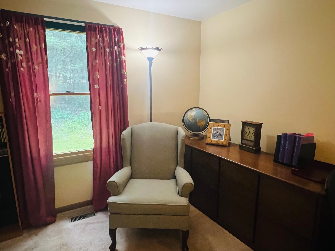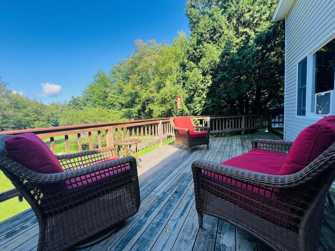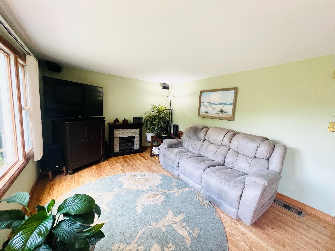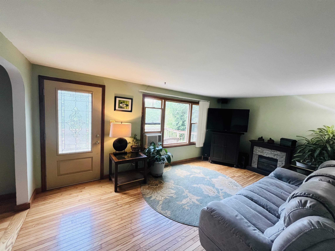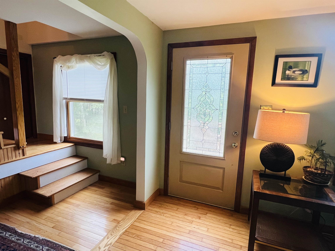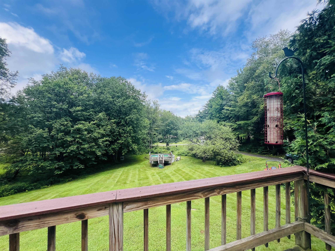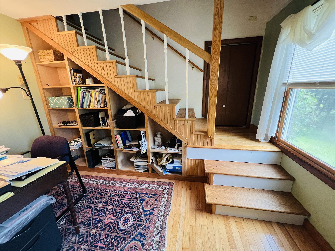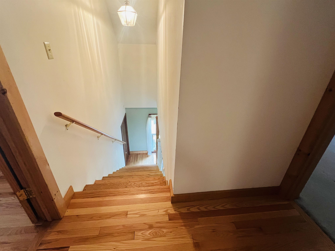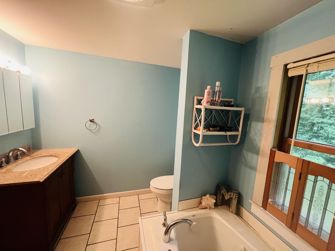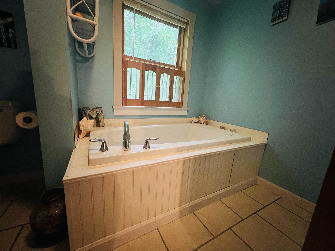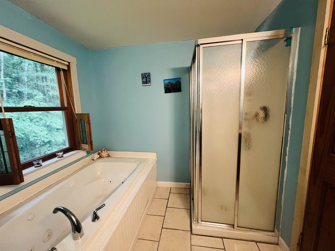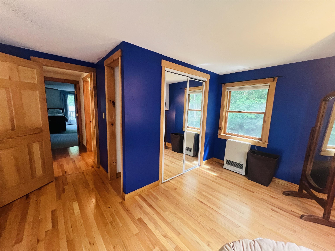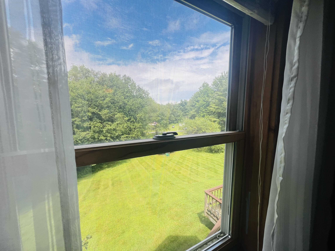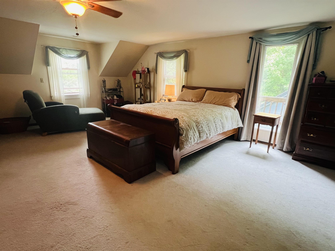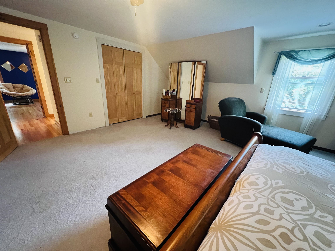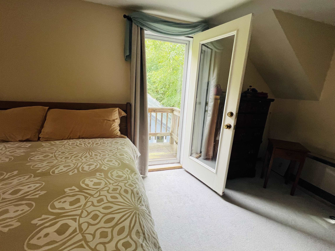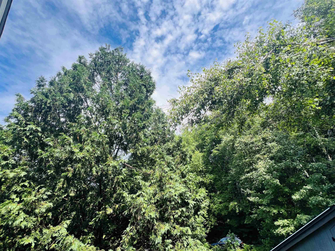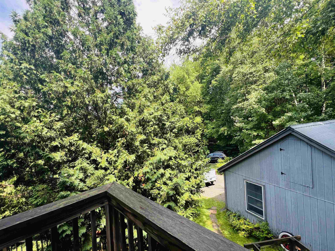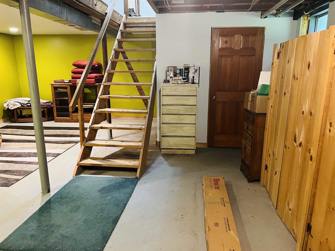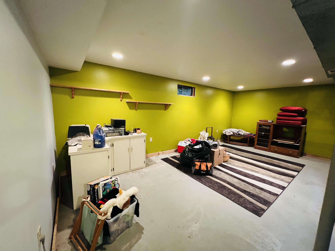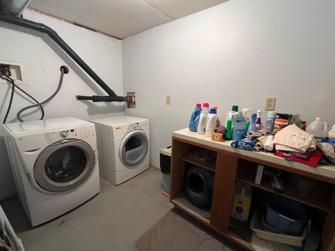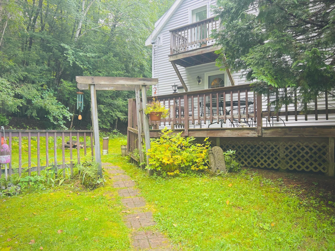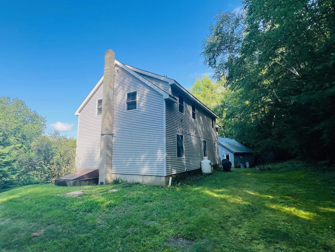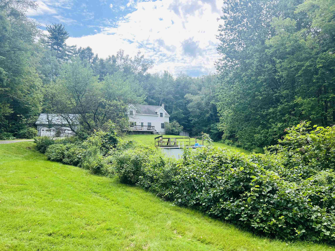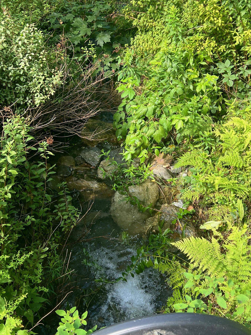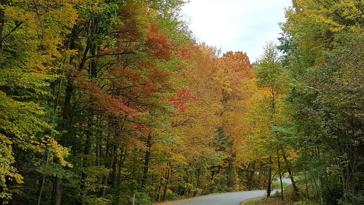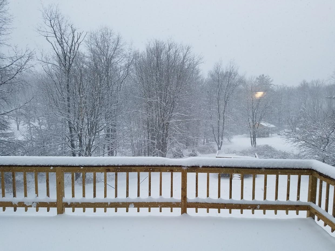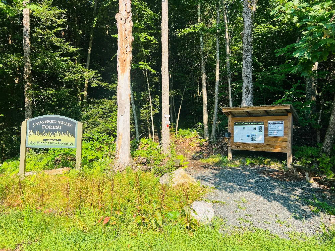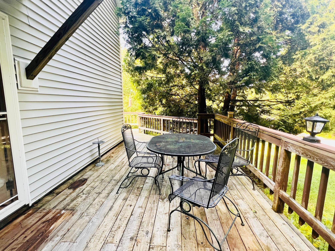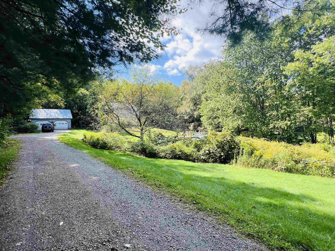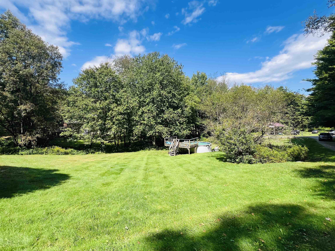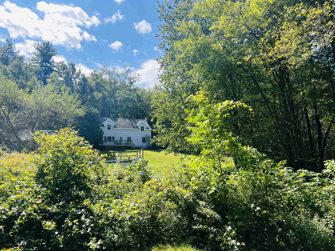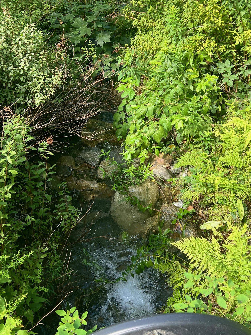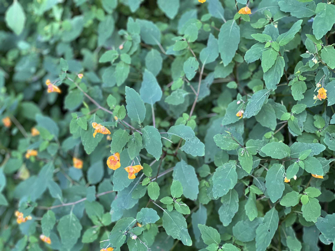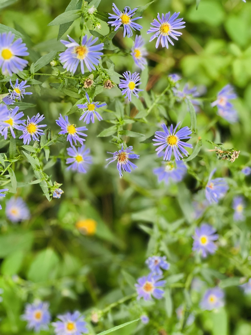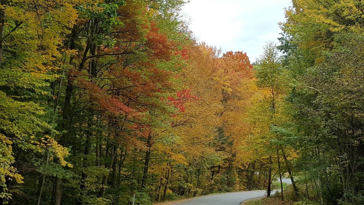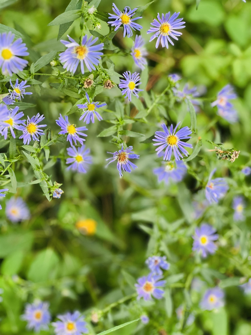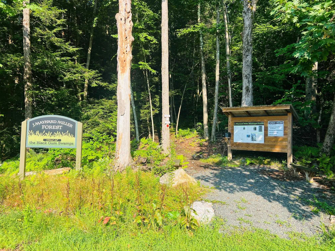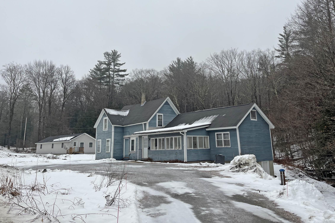1 of 49
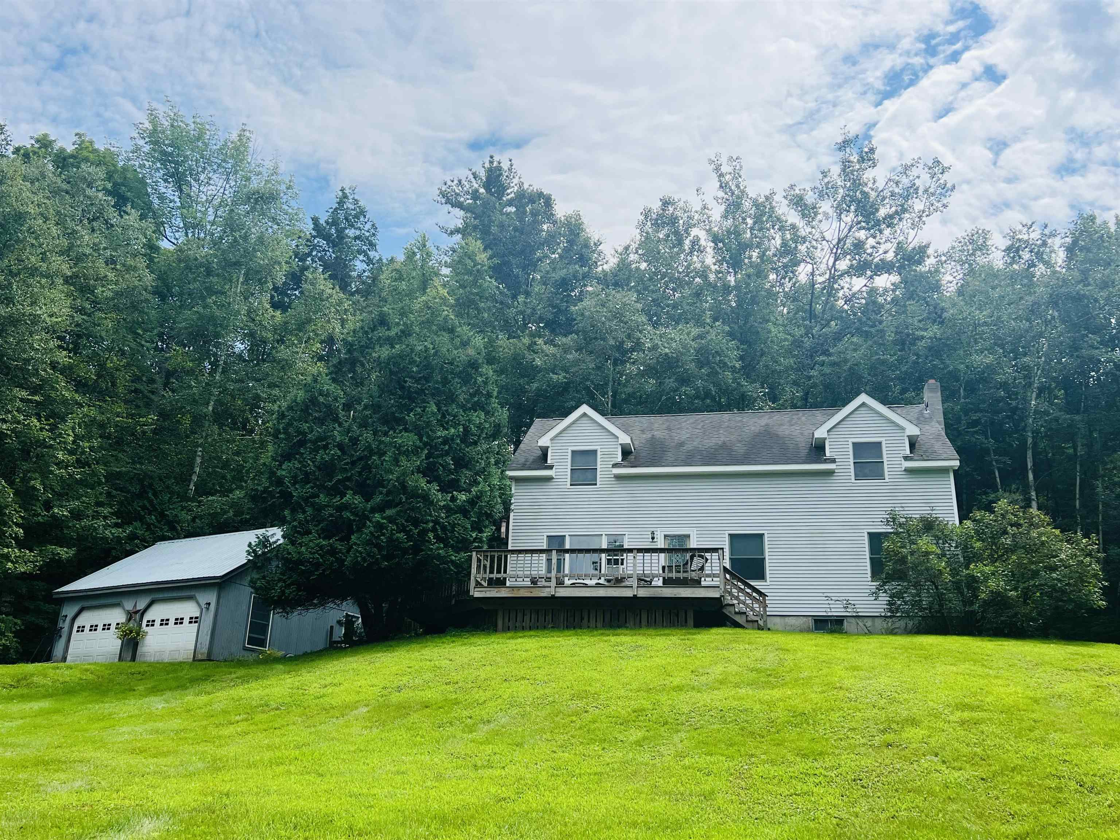

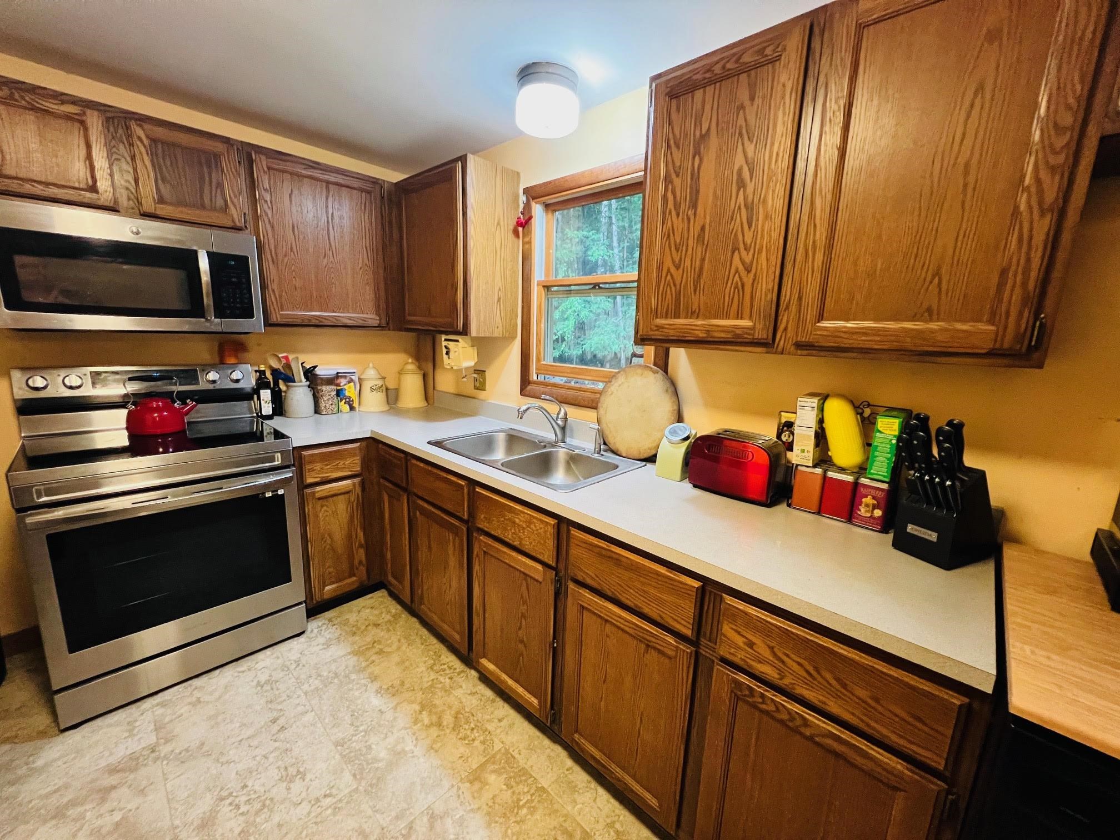
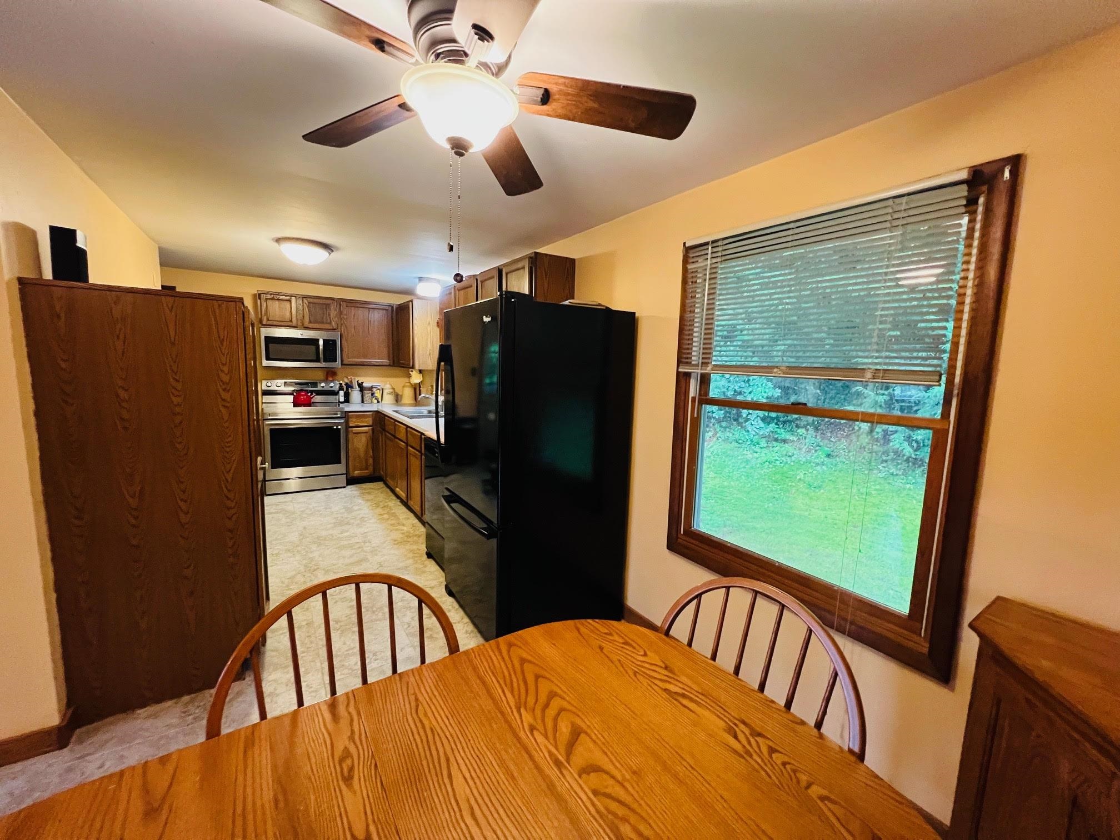

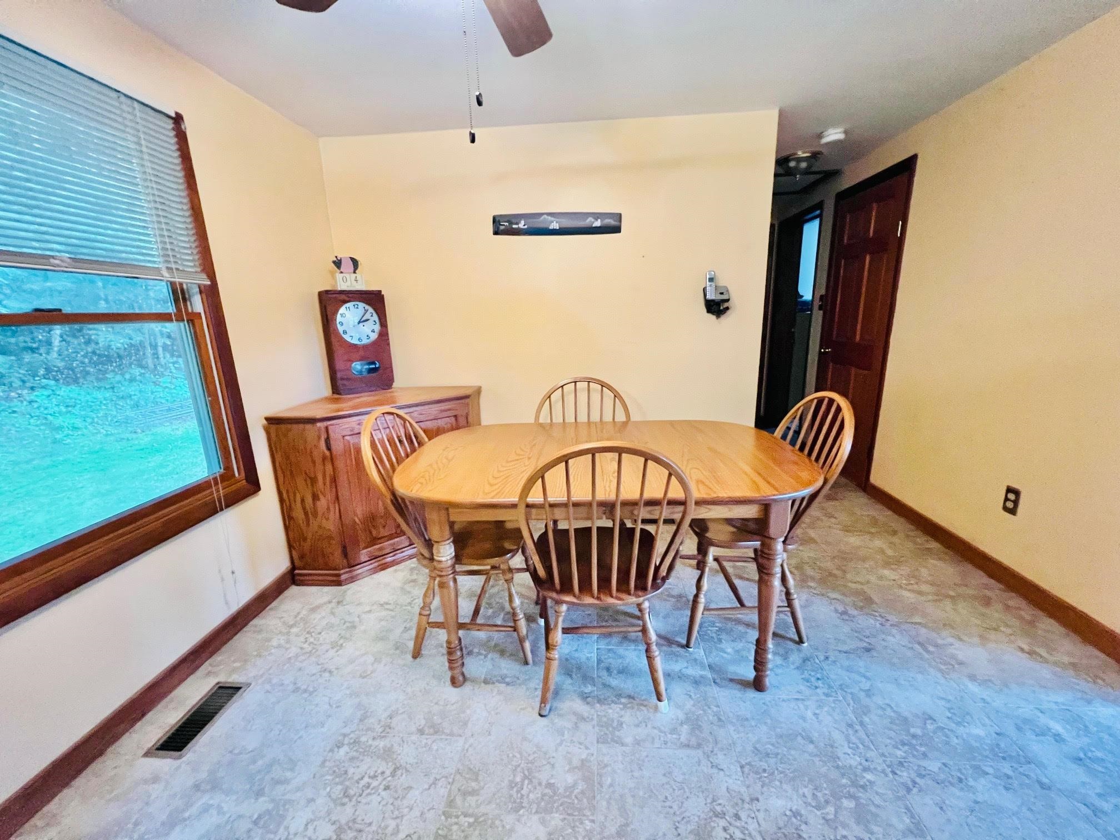
General Property Information
- Property Status:
- Active Under Contract
- Price:
- $345, 000
- Assessed:
- $0
- Assessed Year:
- County:
- VT-Windham
- Acres:
- 1.92
- Property Type:
- Single Family
- Year Built:
- 1984
- Agency/Brokerage:
- Kerry Mulverhill
Brattleboro Area Realty - Bedrooms:
- 3
- Total Baths:
- 2
- Sq. Ft. (Total):
- 2641
- Tax Year:
- 2024
- Taxes:
- $5, 025
- Association Fees:
Discover serenity in this delightful home nestled in the countryside; equidistance to Brattleboro Vt or Greenfield MA. Boasting a picturesque setting on 1.92 acres, this property offers the perfect blend of peace and convenience. The expansive yard is ideal for gardening, outdoor activities or just enjoying the tranquil surroundings. The two car garage with auto-open doors is perfect for keeping the vehicles out of the elements. Step inside to the fully equipped kitchen with ample cabinets and counter space making meal prep a breeze. There is one bedroom and an office with a closet on the 1st floor, also an updated bathroom to include a nicely tiled step-in shower and sun- filled living room offering lots of natural sunlight. On the second floor you will find two huge bedrooms and a full bath with a soaking tub plus a separate shower. The basement is semi-finished to include a family room, woodstove, workshop and laundry room. This home is perfect for those seeking a quiet retreat with easy access to VAST trails, the local recreation/pool area, town forest, library, elementary school. Benefit from the town's school choice option for grades 7-12 which allows you to select the best education opportunities for your family.
Interior Features
- # Of Stories:
- 2
- Sq. Ft. (Total):
- 2641
- Sq. Ft. (Above Ground):
- 1868
- Sq. Ft. (Below Ground):
- 773
- Sq. Ft. Unfinished:
- 187
- Rooms:
- 7
- Bedrooms:
- 3
- Baths:
- 2
- Interior Desc:
- Blinds, Ceiling Fan, Dining Area, Kitchen/Dining, Laundry Hook-ups, Natural Light, Soaking Tub, Laundry - Basement
- Appliances Included:
- Dishwasher, Dryer, Freezer, Microwave, Range - Electric, Refrigerator, Washer
- Flooring:
- Carpet, Ceramic Tile, Hardwood, Tile, Vinyl, Wood
- Heating Cooling Fuel:
- Gas - LP/Bottle, Oil, Wood
- Water Heater:
- Basement Desc:
- Climate Controlled, Full, Interior Access, Partially Finished, Stairs - Basement, Stairs - Interior, Unfinished
Exterior Features
- Style of Residence:
- Cape
- House Color:
- Gray
- Time Share:
- No
- Resort:
- Exterior Desc:
- Exterior Details:
- Balcony, Deck, Natural Shade, Pool - Above Ground, Shed
- Amenities/Services:
- Land Desc.:
- Country Setting, Open, Rolling, Wooded, Rural, Near ATV Trail
- Suitable Land Usage:
- Roof Desc.:
- Shingle
- Driveway Desc.:
- Gravel
- Foundation Desc.:
- Concrete
- Sewer Desc.:
- Private, Septic
- Garage/Parking:
- Yes
- Garage Spaces:
- 2
- Road Frontage:
- 225
Other Information
- List Date:
- 2024-08-08
- Last Updated:
- 2024-11-19 18:21:49


