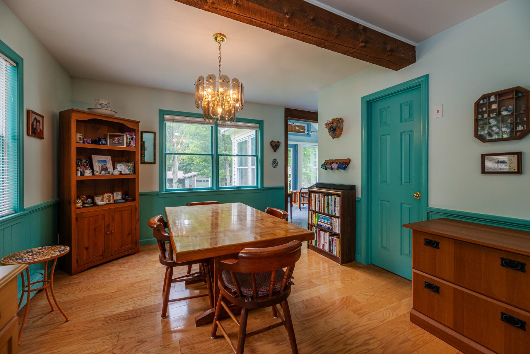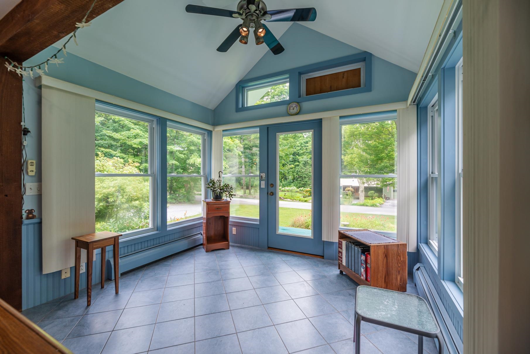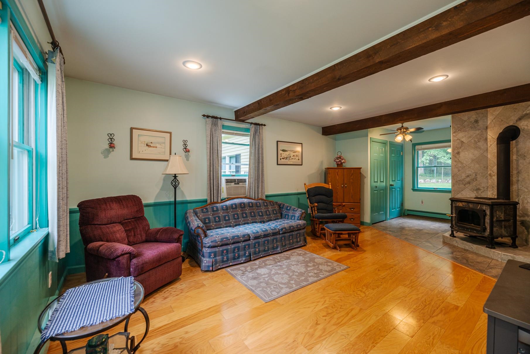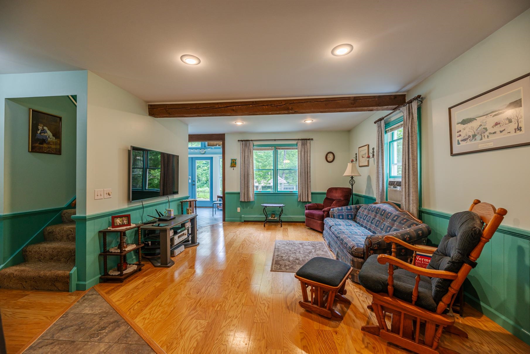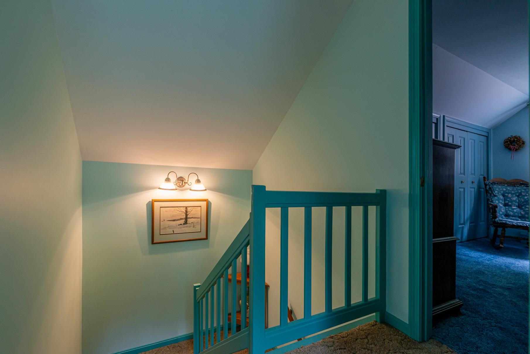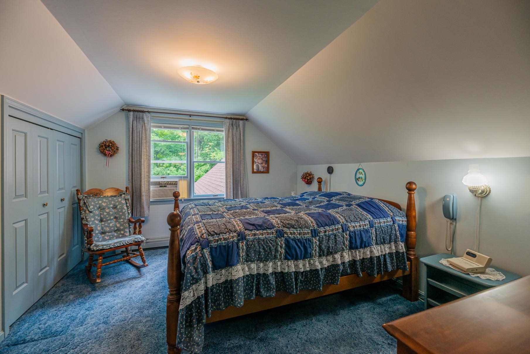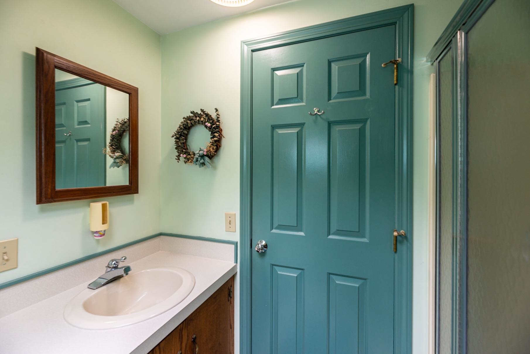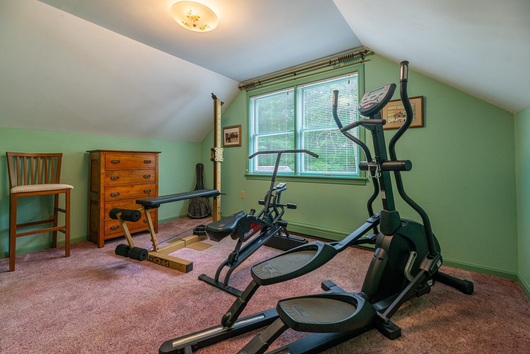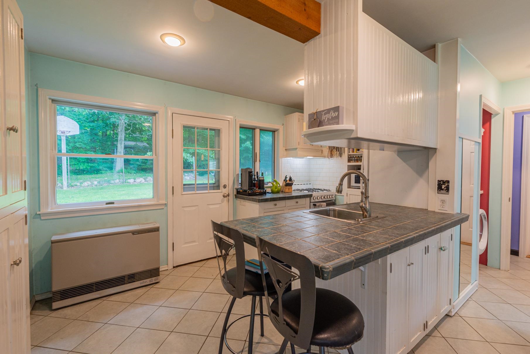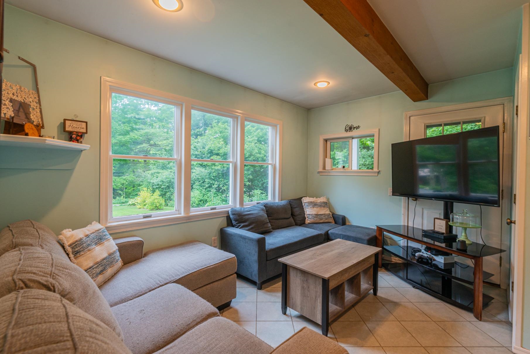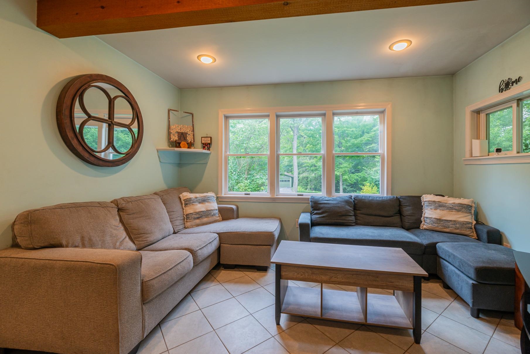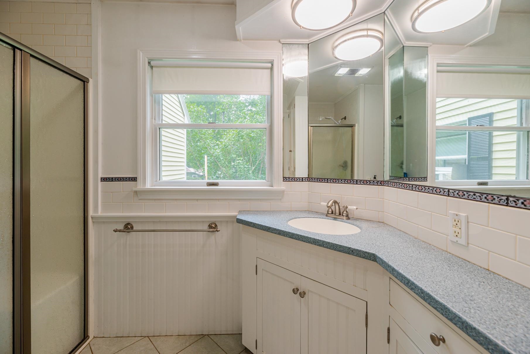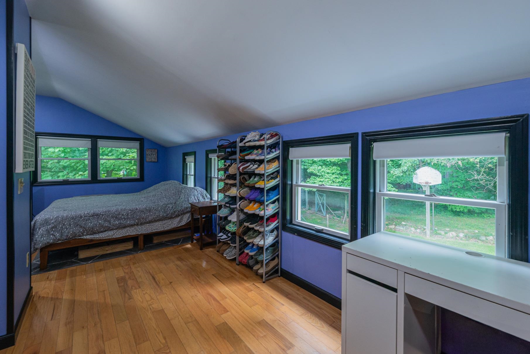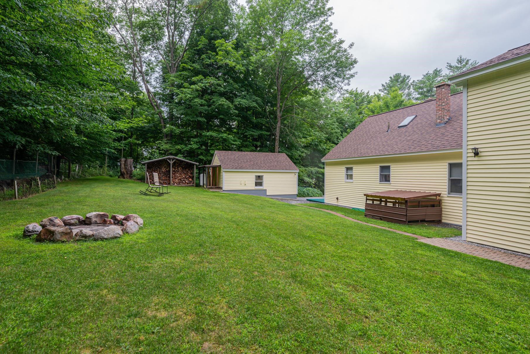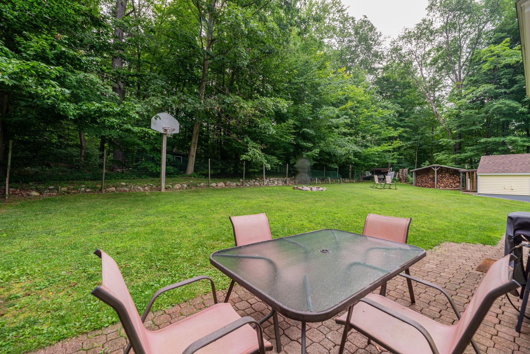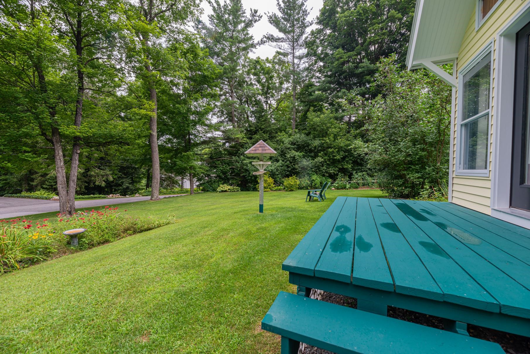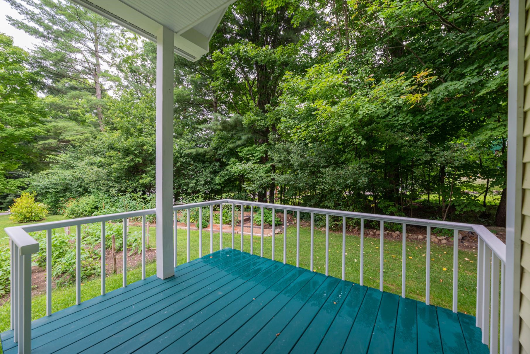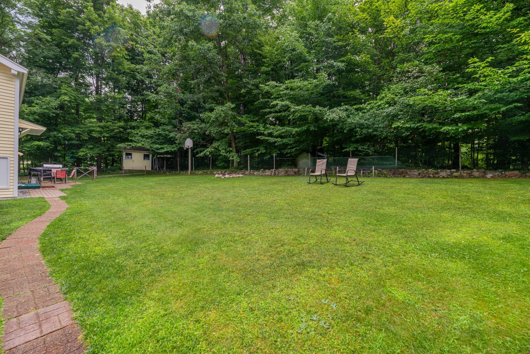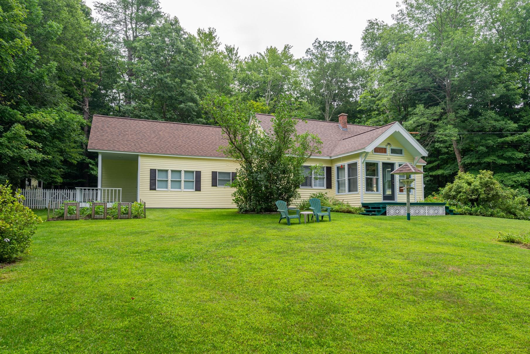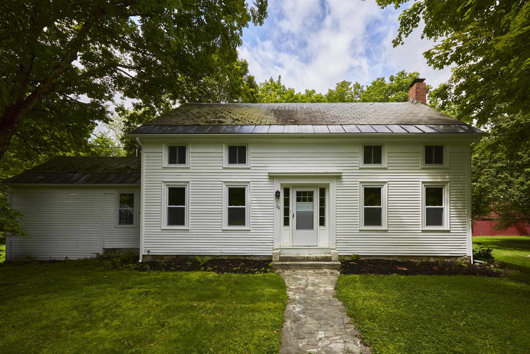1 of 25

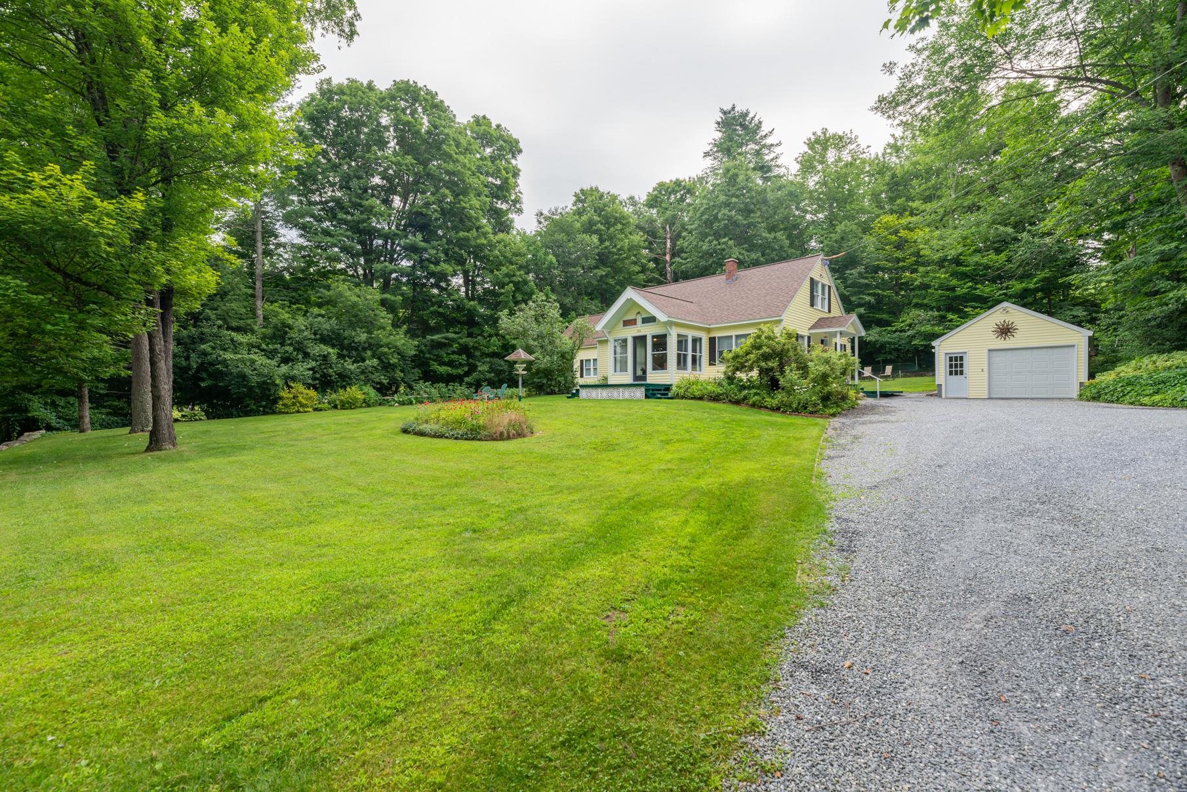
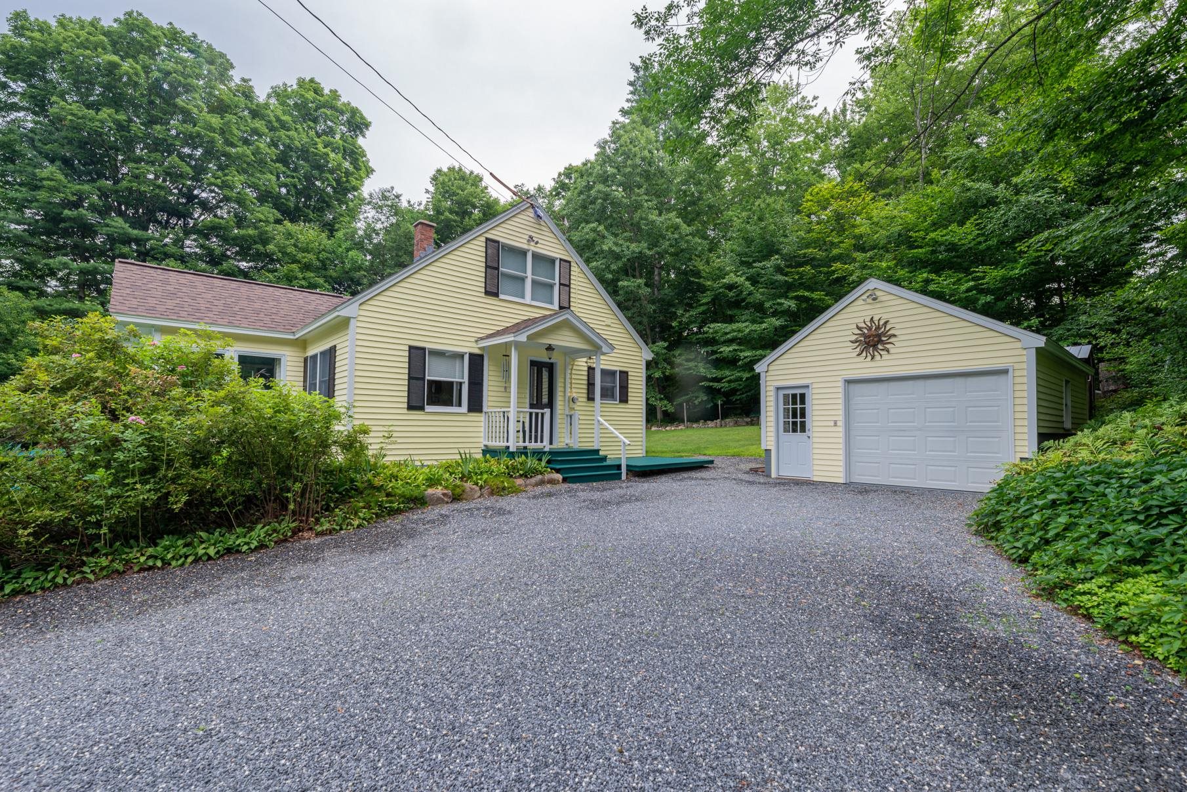
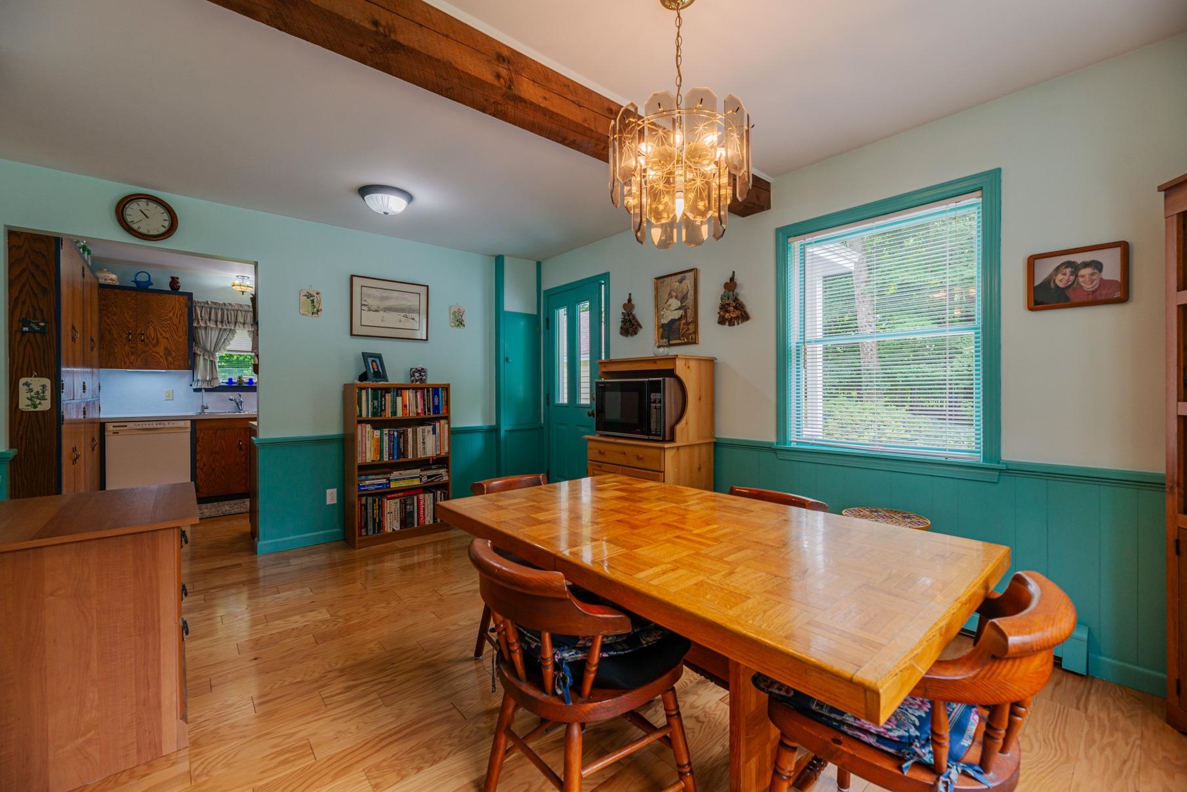

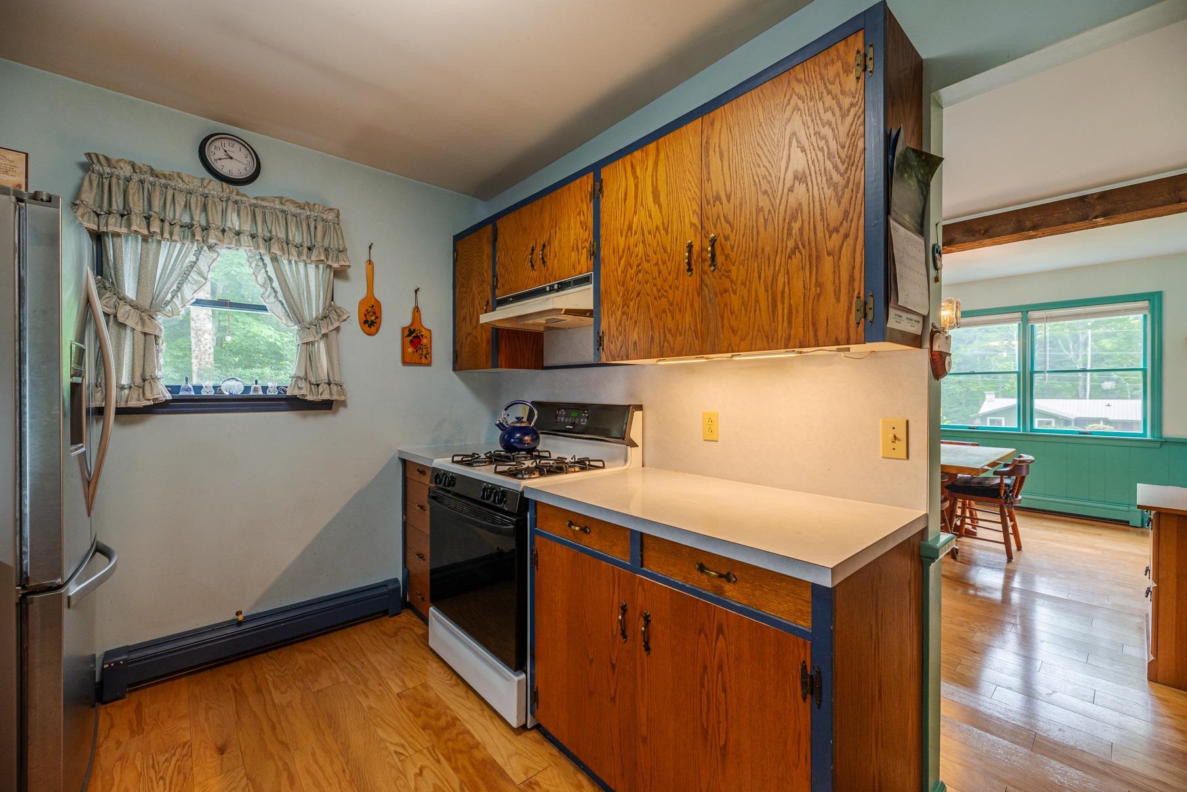
General Property Information
- Property Status:
- Active
- Price:
- $575, 000
- Assessed:
- $0
- Assessed Year:
- County:
- VT-Bennington
- Acres:
- 0.92
- Property Type:
- Single Family
- Year Built:
- 1986
- Agency/Brokerage:
- Carol O'Connor
Four Seasons Sotheby's Int'l Realty - Bedrooms:
- 4
- Total Baths:
- 3
- Sq. Ft. (Total):
- 2629
- Tax Year:
- 2024
- Taxes:
- $6, 951
- Association Fees:
Charming Manchester Cape with Versatile Living Options! Discover the perfect blend of comfort and flexibility in this delightful 2-bedroom, 2-bath Cape home, located in a quiet Manchester neighborhood. This property offers a unique opportunity with a separate 2-bedroom apartment, making it ideal for various living arrangements. The main Cape-style home features 2 spacious bedrooms, 2 baths, a bright sunroom, and inviting decks perfect for enjoying the serene surroundings. The attached 2-bedroom apartment offers additional living space, ideal for rental income, extended family, or guests. Live in the main house and rent out the apartment, or easily combine both units via connecting doors to create a spacious 4-bedroom, 3-bath home, perfect for larger families or large groups. The large yard provides ample space for outdoor activities, gardening, and relaxation. A detached garage offers convenient parking and extra storage space. Enjoy the peace of a quiet neighborhood while being close to all area amenities, including schools, shopping, dining, and parks. This versatile property is a rare find, offering endless possibilities to suit your lifestyle. Whether you're looking for a home with income potential or a spacious residence for a growing family, this Manchester Cape is the perfect choice. Showings begin Sunday, August 11th at 11:00 am.
Interior Features
- # Of Stories:
- 2
- Sq. Ft. (Total):
- 2629
- Sq. Ft. (Above Ground):
- 2629
- Sq. Ft. (Below Ground):
- 0
- Sq. Ft. Unfinished:
- 0
- Rooms:
- 8
- Bedrooms:
- 4
- Baths:
- 3
- Interior Desc:
- Ceiling Fan, Dining Area, In-Law/Accessory Dwelling
- Appliances Included:
- Dishwasher, Dryer, Range - Gas, Refrigerator, Washer
- Flooring:
- Carpet, Hardwood, Laminate
- Heating Cooling Fuel:
- Oil, Wood
- Water Heater:
- Basement Desc:
- Concrete, Crawl Space
Exterior Features
- Style of Residence:
- Cape
- House Color:
- Yellow
- Time Share:
- No
- Resort:
- Exterior Desc:
- Exterior Details:
- Deck, Fence - Dog, Fence - Partial, Garden Space, Patio, Porch - Enclosed
- Amenities/Services:
- Land Desc.:
- Country Setting, Landscaped
- Suitable Land Usage:
- Roof Desc.:
- Shingle - Asphalt
- Driveway Desc.:
- Paved
- Foundation Desc.:
- Concrete
- Sewer Desc.:
- Septic
- Garage/Parking:
- Yes
- Garage Spaces:
- 1
- Road Frontage:
- 200
Other Information
- List Date:
- 2024-08-08
- Last Updated:
- 2024-08-08 17:53:48


