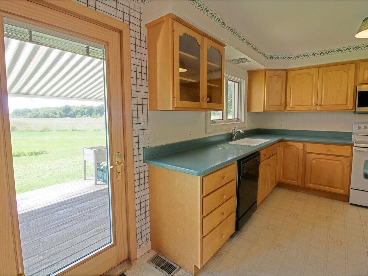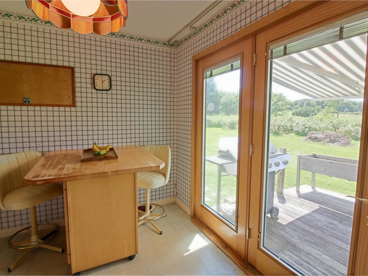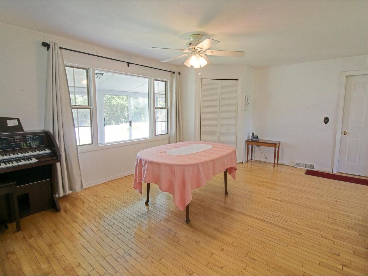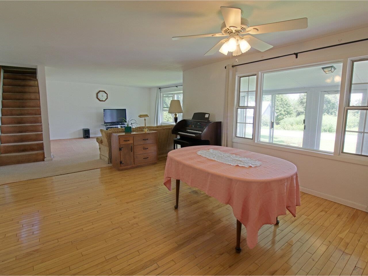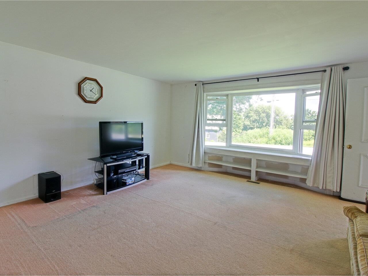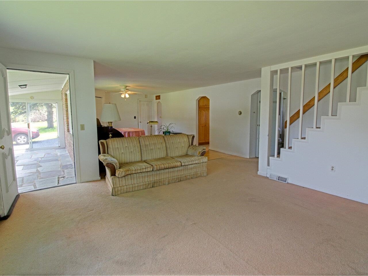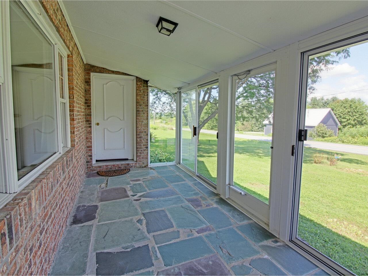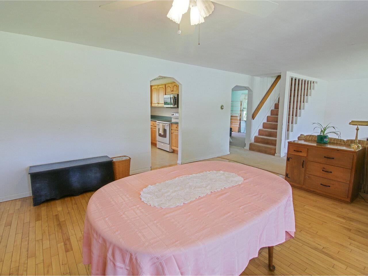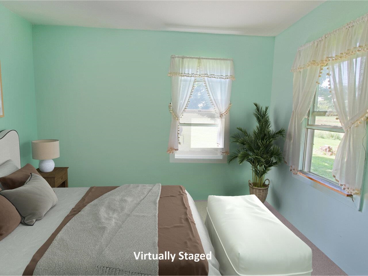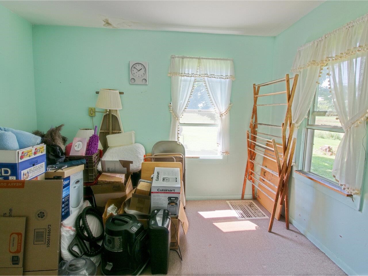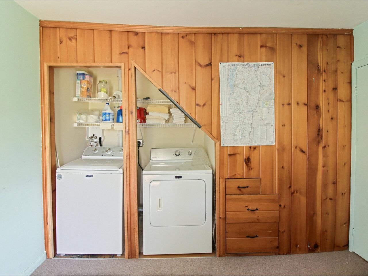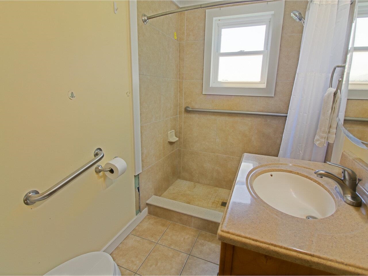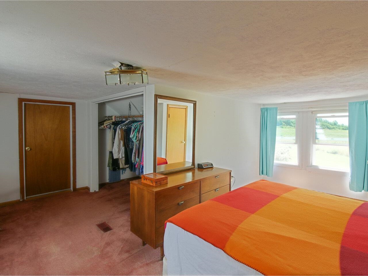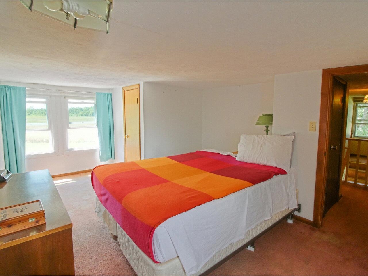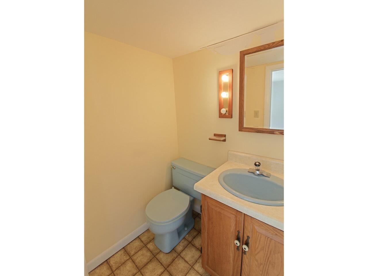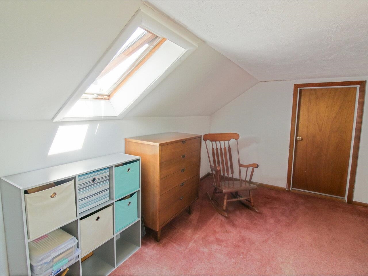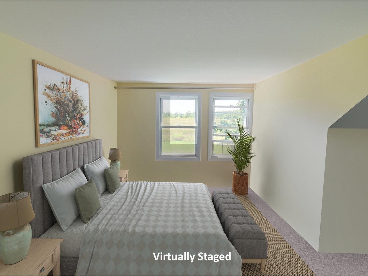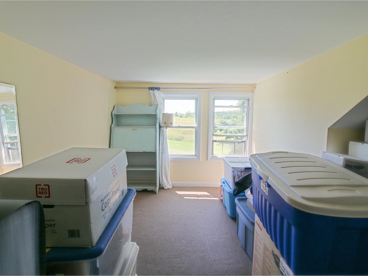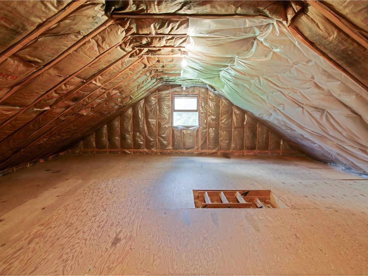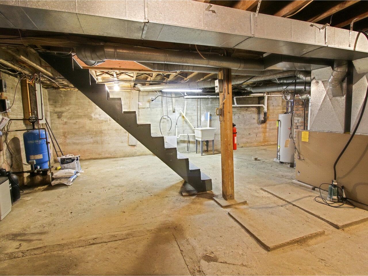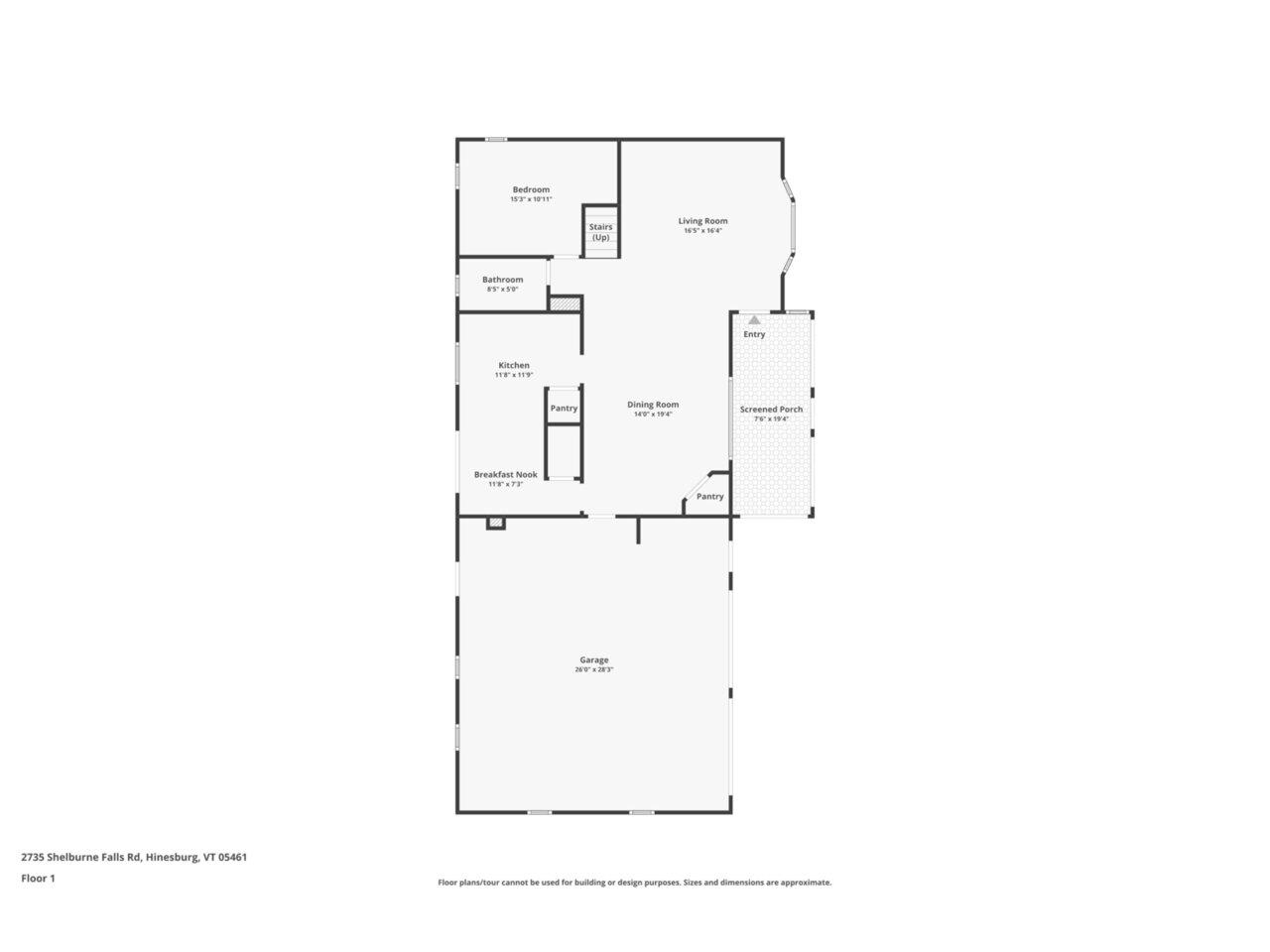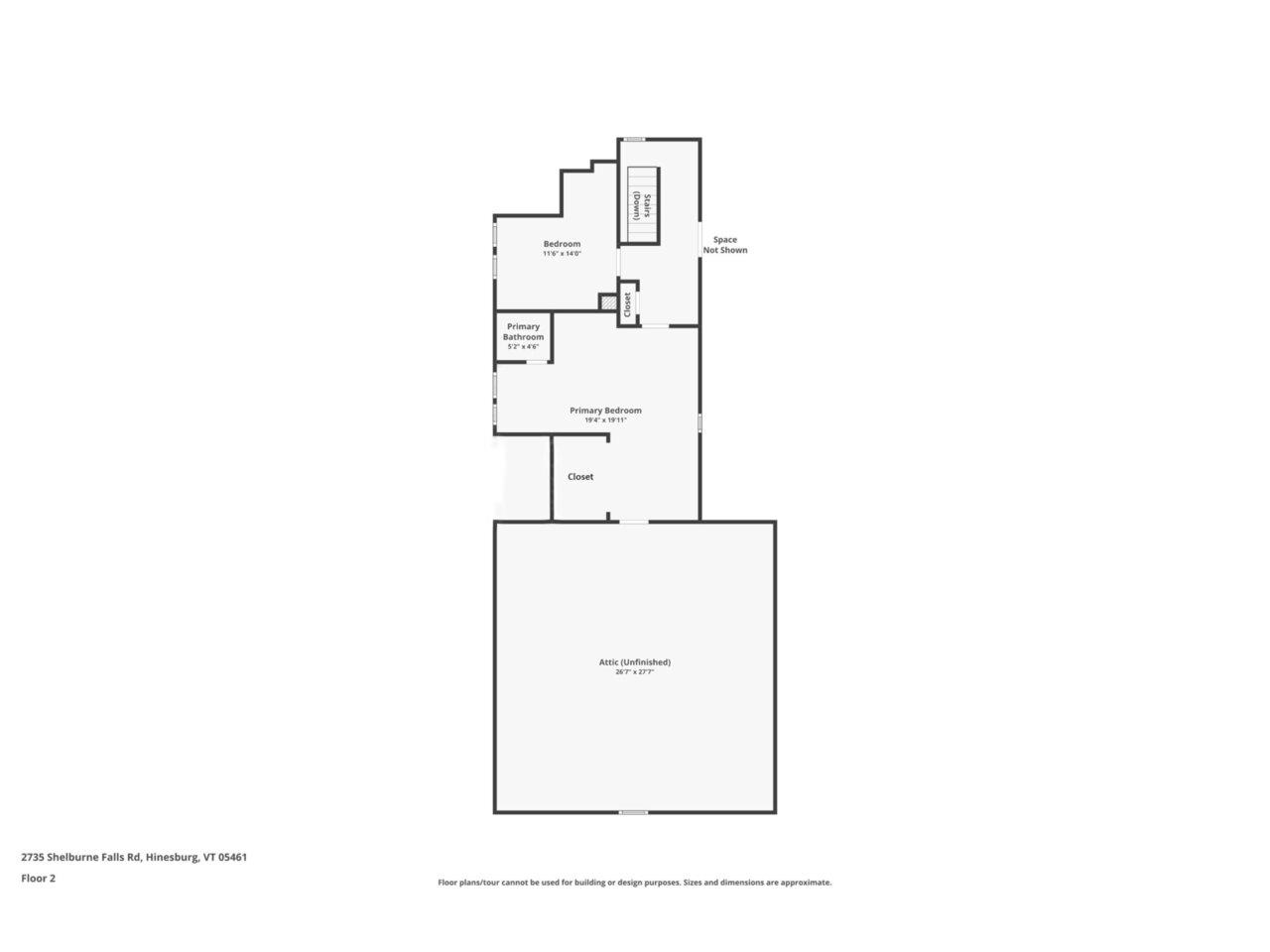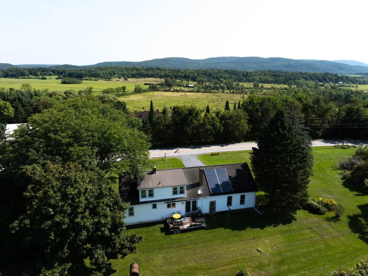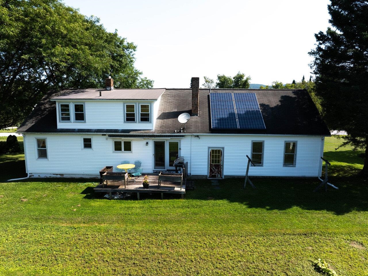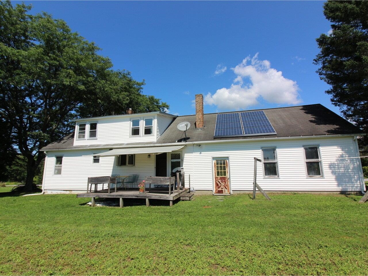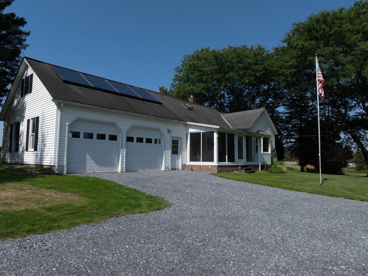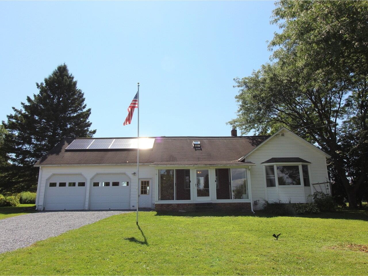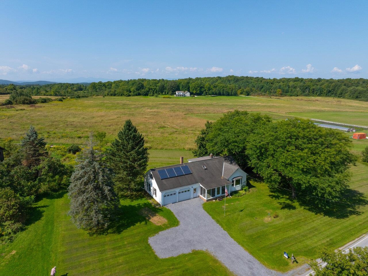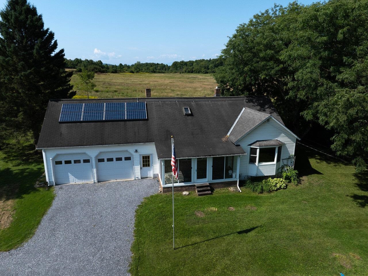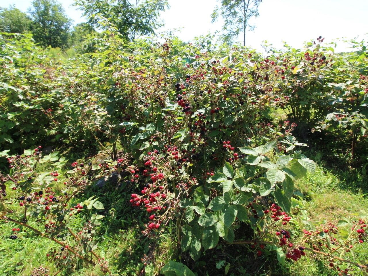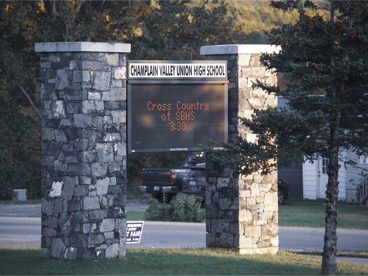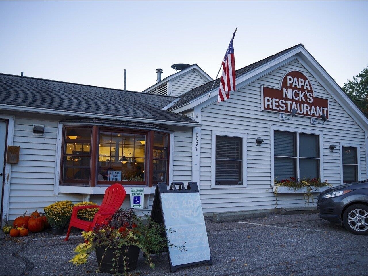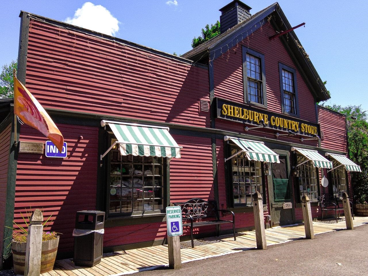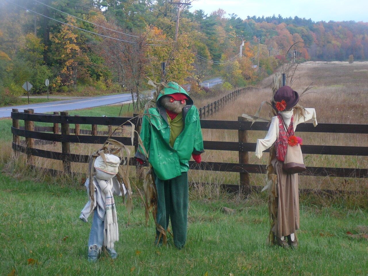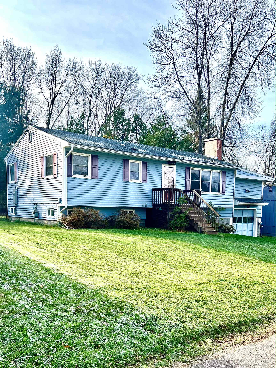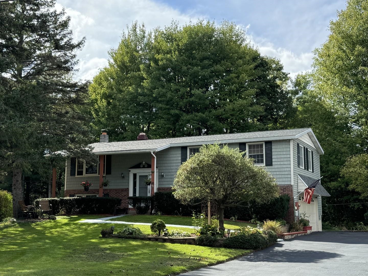1 of 40

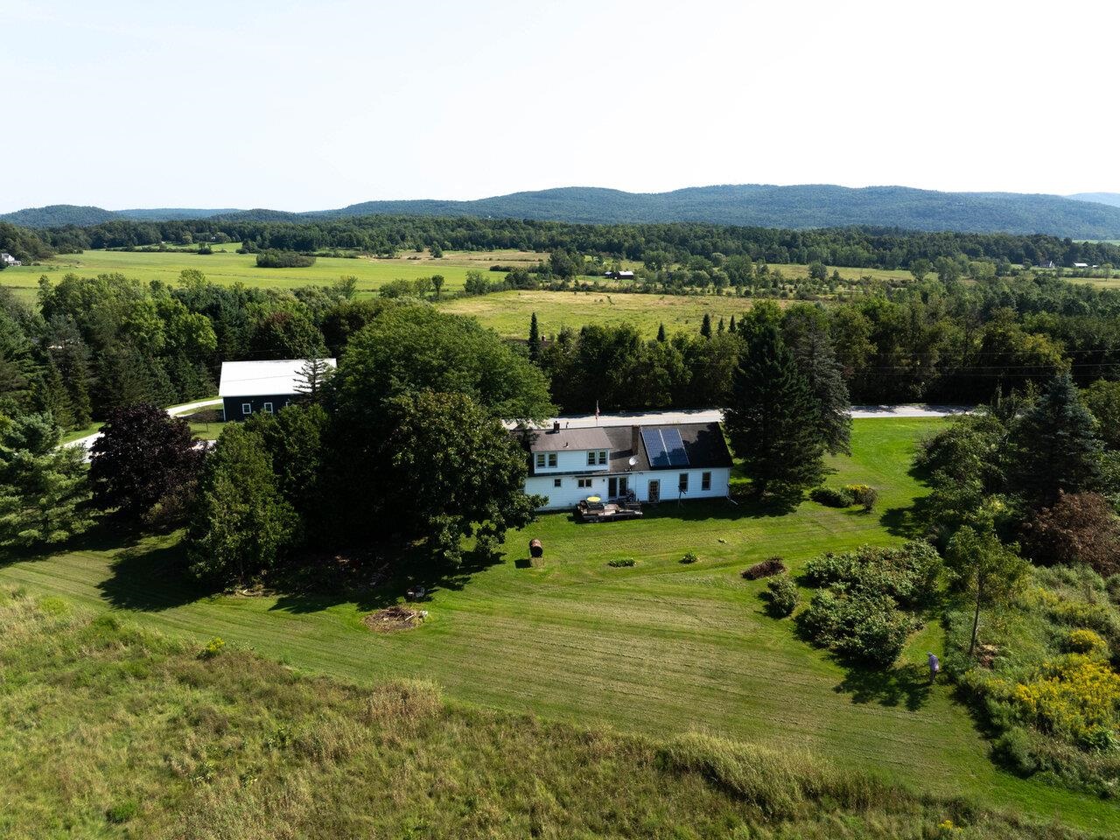
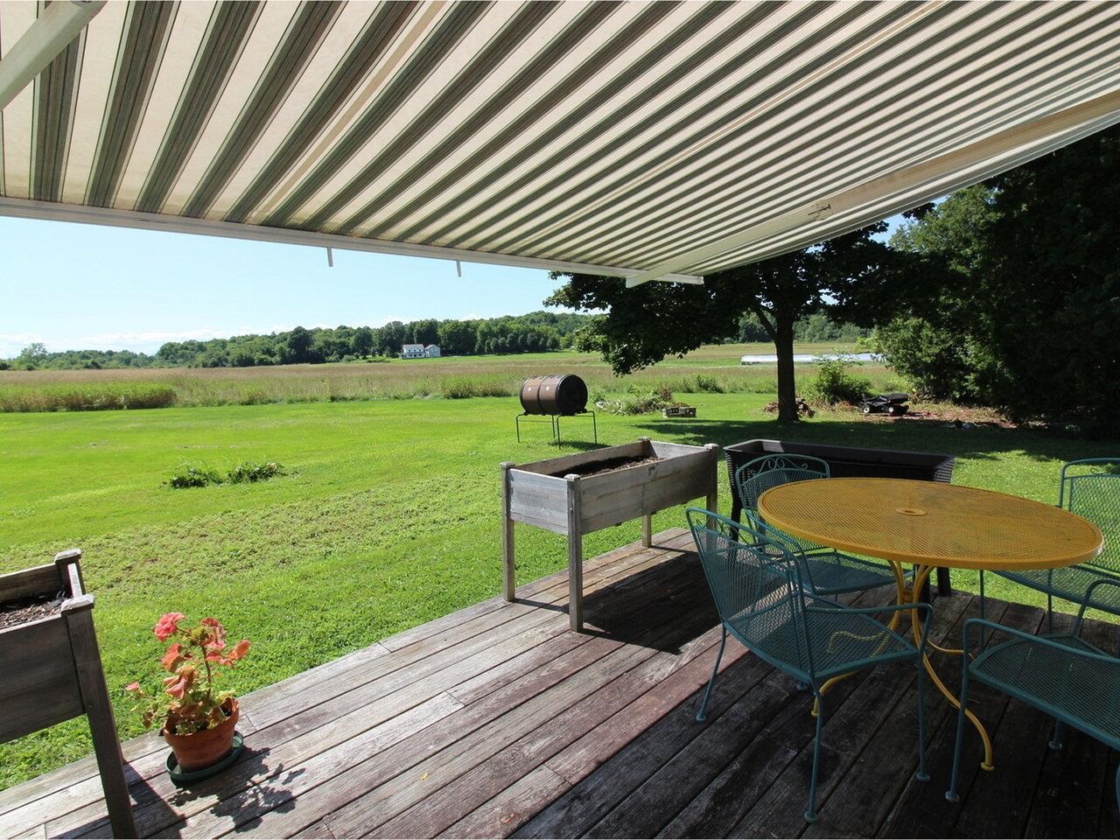

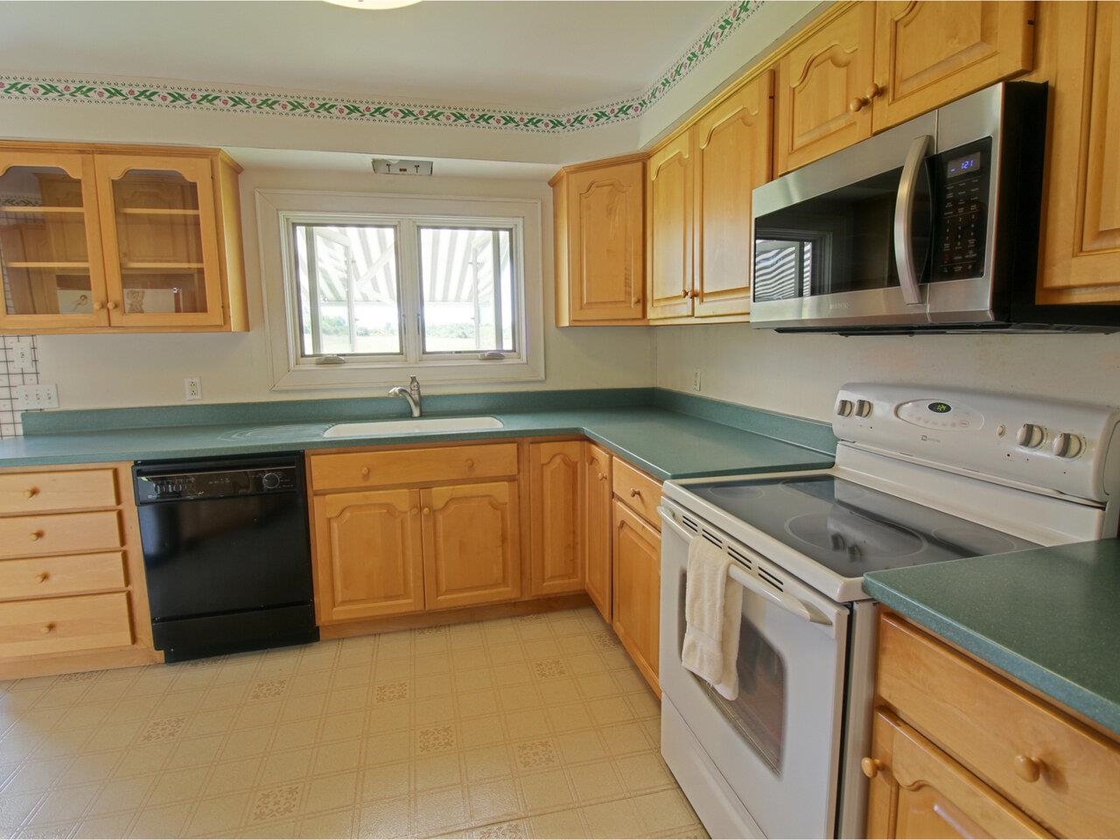
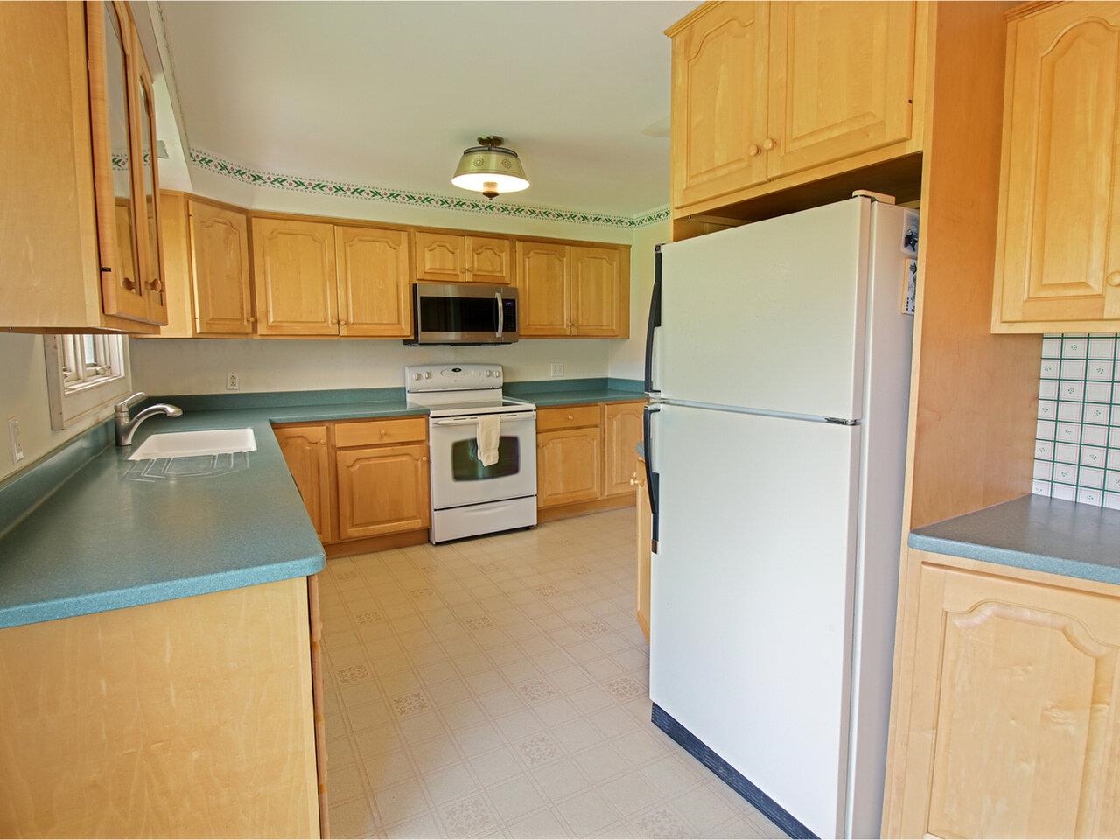
General Property Information
- Property Status:
- Active
- Price:
- $449, 900
- Assessed:
- $0
- Assessed Year:
- County:
- VT-Chittenden
- Acres:
- 0.83
- Property Type:
- Single Family
- Year Built:
- 1945
- Agency/Brokerage:
- Lipkin Audette Team
Coldwell Banker Hickok and Boardman - Bedrooms:
- 3
- Total Baths:
- 2
- Sq. Ft. (Total):
- 1819
- Tax Year:
- 2023
- Taxes:
- $5, 389
- Association Fees:
Hinesburg farmhouse with picturesque country views, just moments from local sugarhouses and garden nurseries. This inviting home features 3 bedrooms and 1.5 baths plus bright, spacious common areas. The oversized dining room offers a hardwood floor, while the kitchen provides ample storage and a glass door to the back deck, perfect for entertaining. Unwind on the deck with a retractable awning overlooking pastoral landscapes, or relax on the front screened porch. The first floor includes a convenient bedroom and laundry, along with an updated bath featuring a tiled walk-in shower. Upstairs, two sunny bedrooms await, one with a private half bath. A large attic space over the 2-car garage offers excellent storage or potential for future finishing. The property is adorned with mature trees, a large blackberry patch, and room for gardens or homesteading. Leased solar panels with low payments help reduce your electric bill and carbon footprint. Enjoy easy access to all Hinesburg, Shelburne, and Charlotte amenities, while Burlington is a mere 20 minute commute.
Interior Features
- # Of Stories:
- 2
- Sq. Ft. (Total):
- 1819
- Sq. Ft. (Above Ground):
- 1819
- Sq. Ft. (Below Ground):
- 0
- Sq. Ft. Unfinished:
- 1657
- Rooms:
- 6
- Bedrooms:
- 3
- Baths:
- 2
- Interior Desc:
- Laundry Hook-ups, Primary BR w/ BA, Natural Light, Natural Woodwork, Skylight, Storage - Indoor, Laundry - 1st Floor
- Appliances Included:
- Dishwasher, Dryer, Microwave, Range - Electric, Refrigerator, Washer, Water Heater - Tank
- Flooring:
- Carpet, Hardwood, Laminate, Slate/Stone, Tile
- Heating Cooling Fuel:
- Gas - Natural
- Water Heater:
- Basement Desc:
- Concrete, Stairs - Interior, Unfinished, Interior Access
Exterior Features
- Style of Residence:
- Farmhouse
- House Color:
- White
- Time Share:
- No
- Resort:
- Exterior Desc:
- Exterior Details:
- Deck, Garden Space, Porch - Screened
- Amenities/Services:
- Land Desc.:
- Country Setting, Level, View
- Suitable Land Usage:
- Roof Desc.:
- Shingle
- Driveway Desc.:
- Gravel
- Foundation Desc.:
- Block, Concrete
- Sewer Desc.:
- Concrete, Private, Septic
- Garage/Parking:
- Yes
- Garage Spaces:
- 2
- Road Frontage:
- 0
Other Information
- List Date:
- 2024-08-08
- Last Updated:
- 2024-11-13 18:39:37


