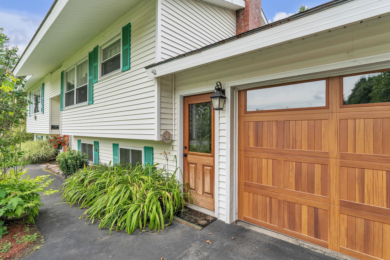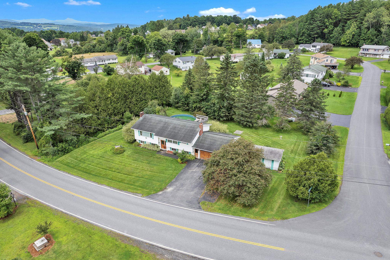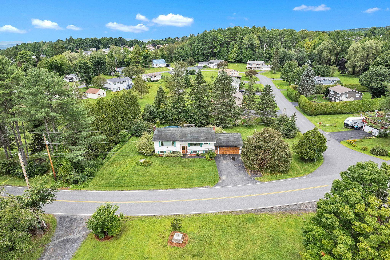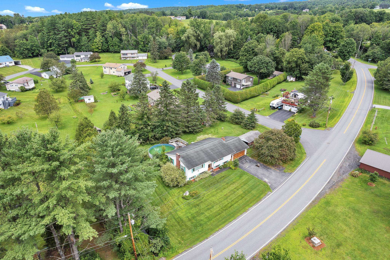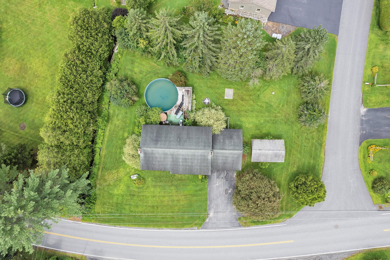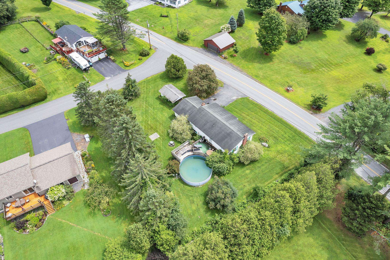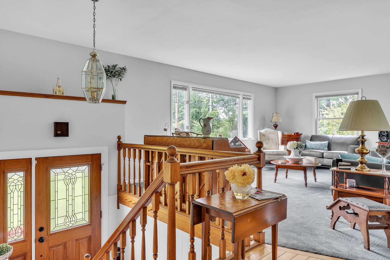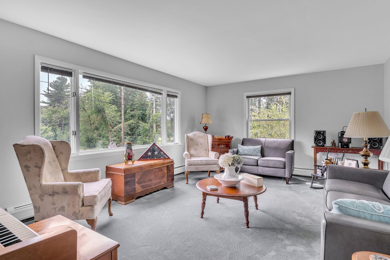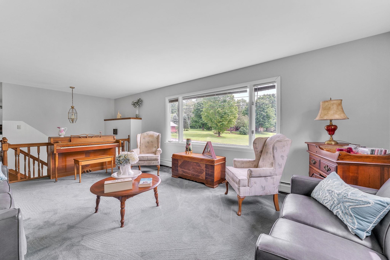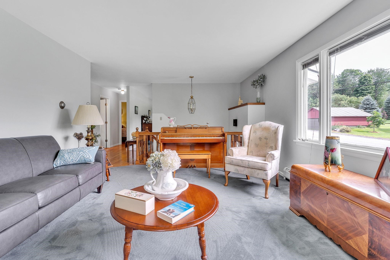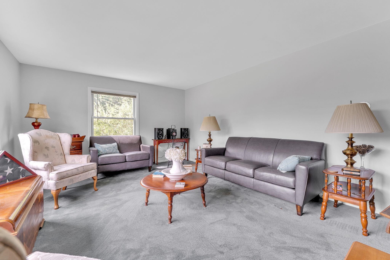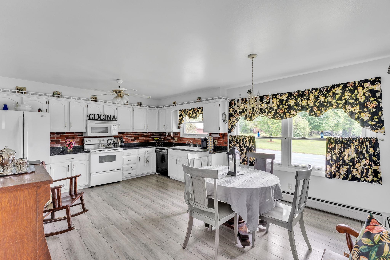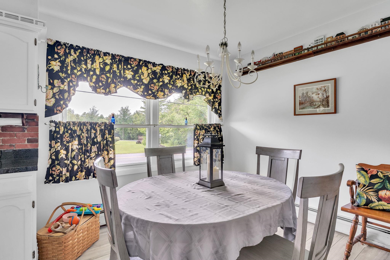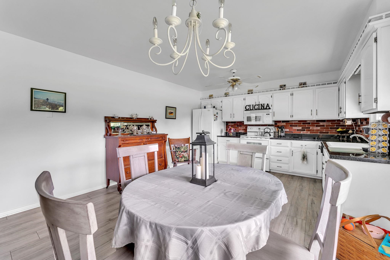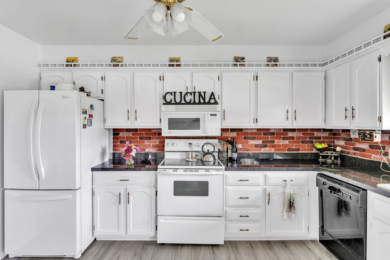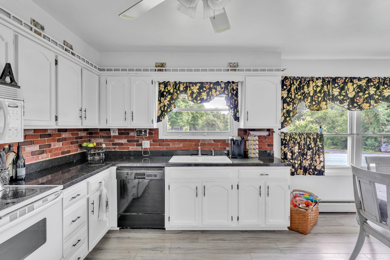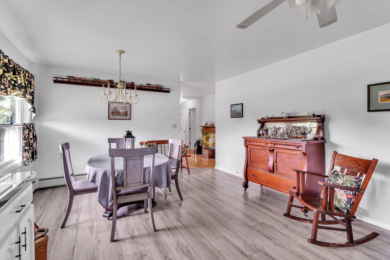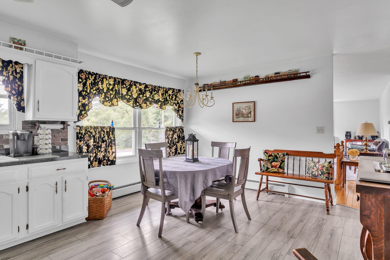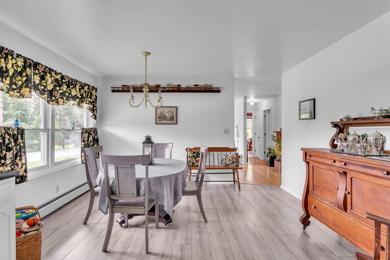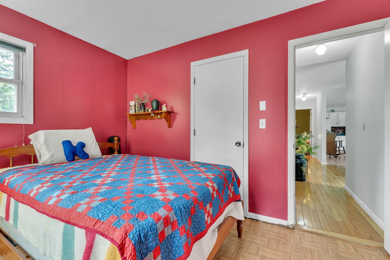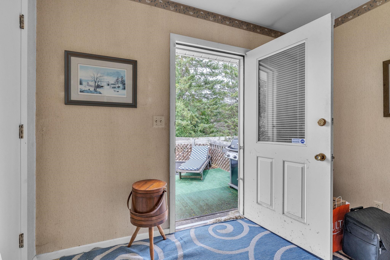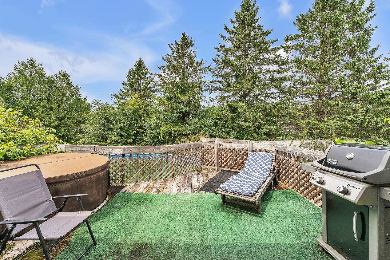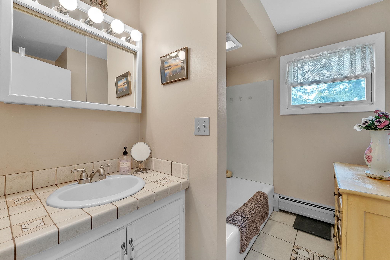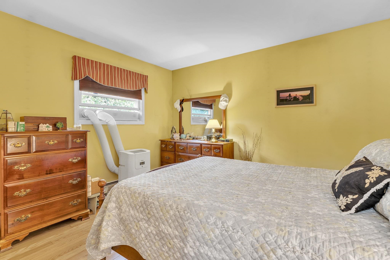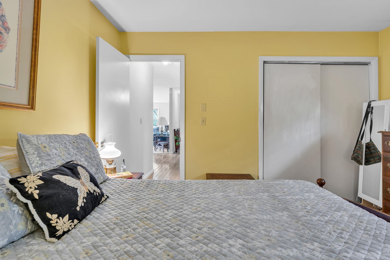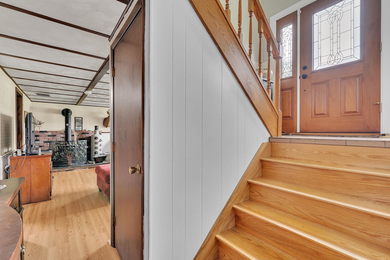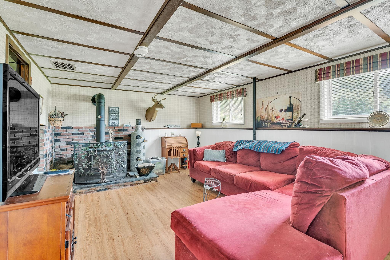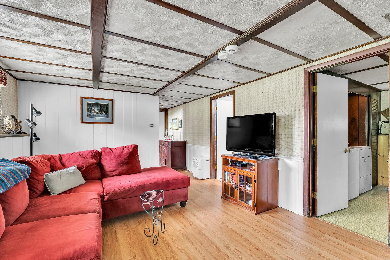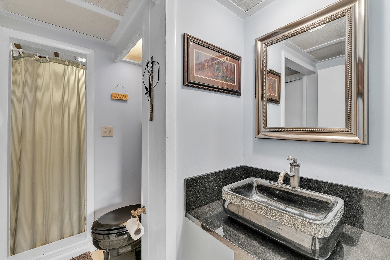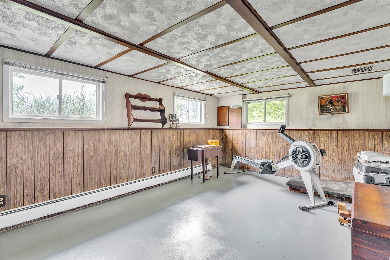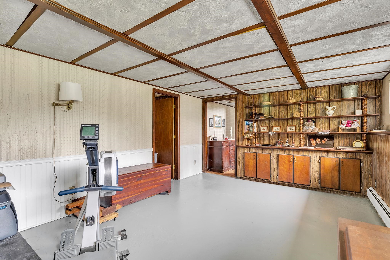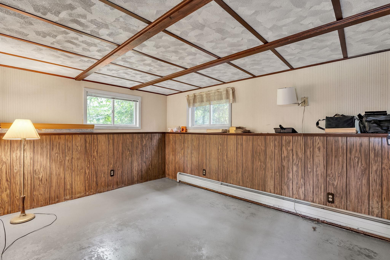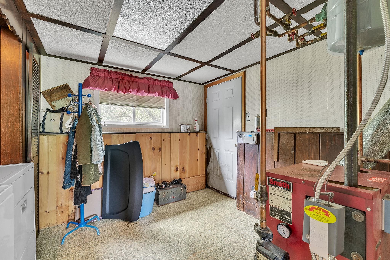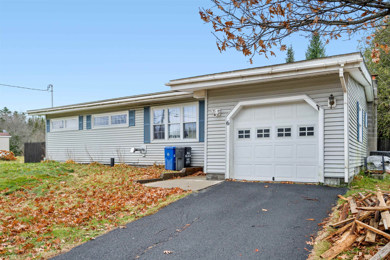1 of 39

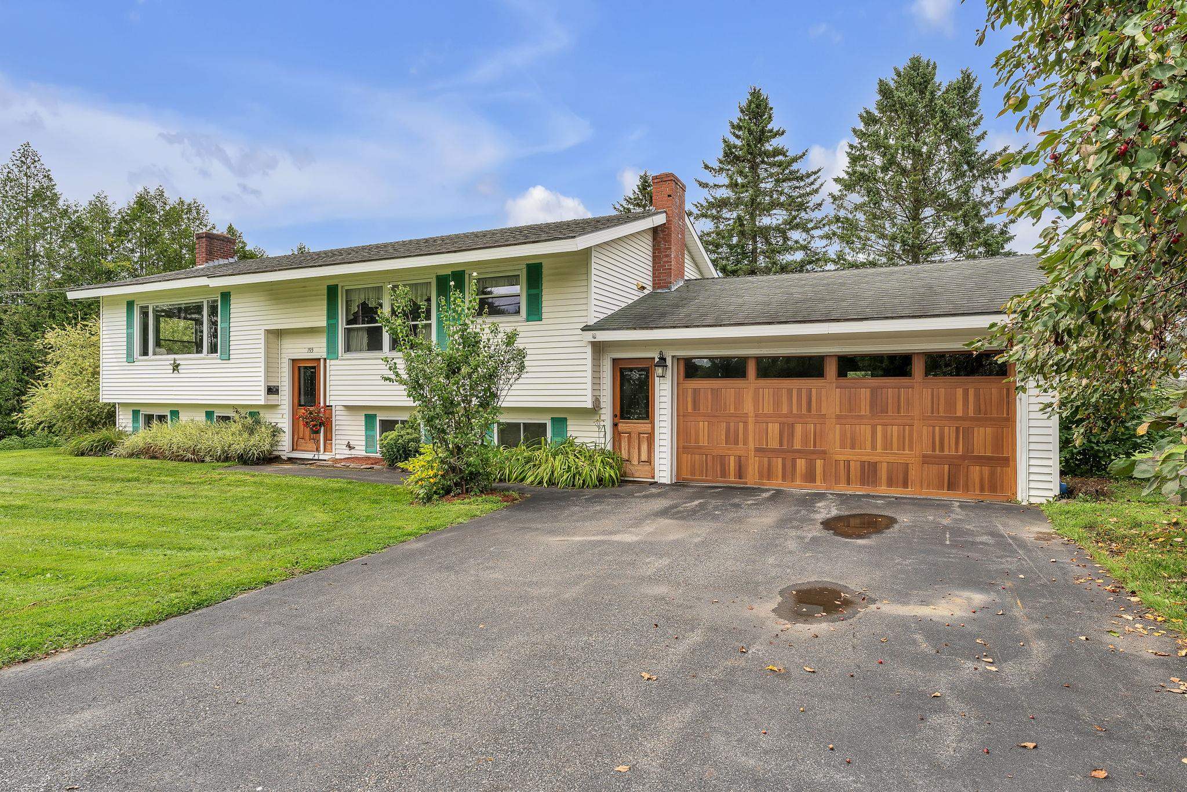
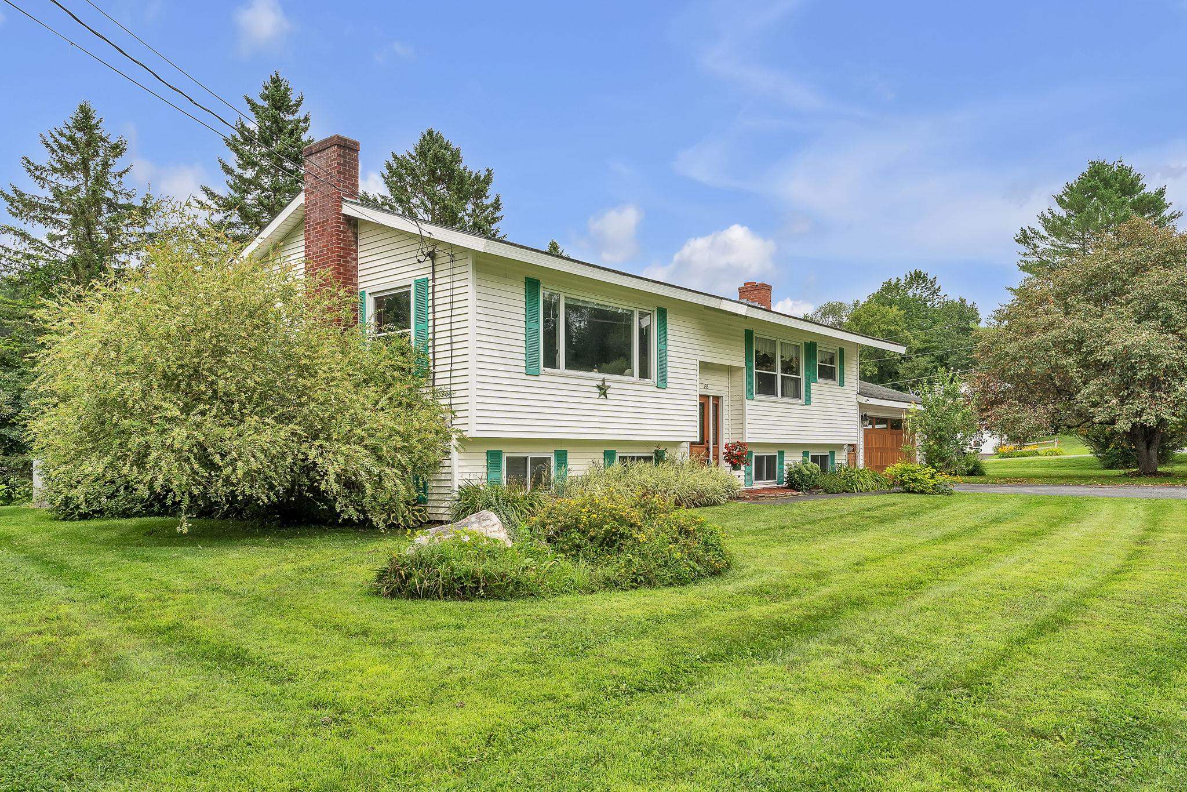
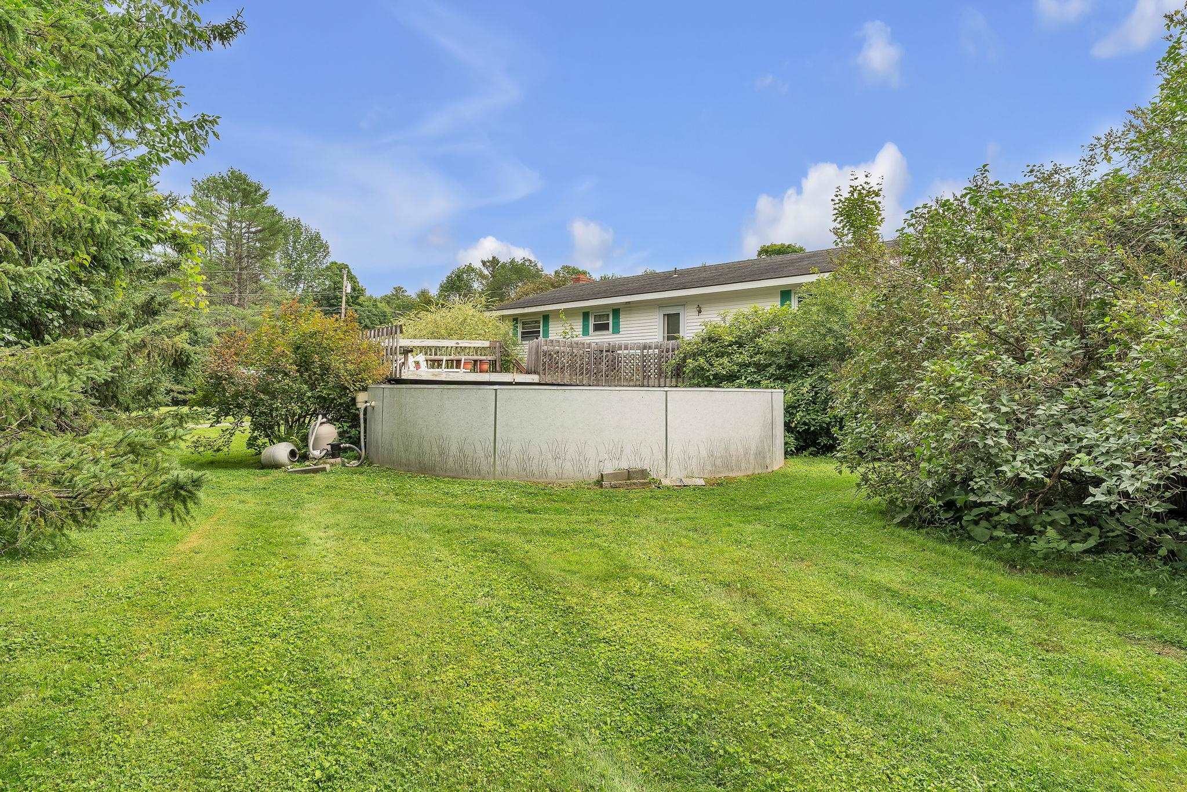

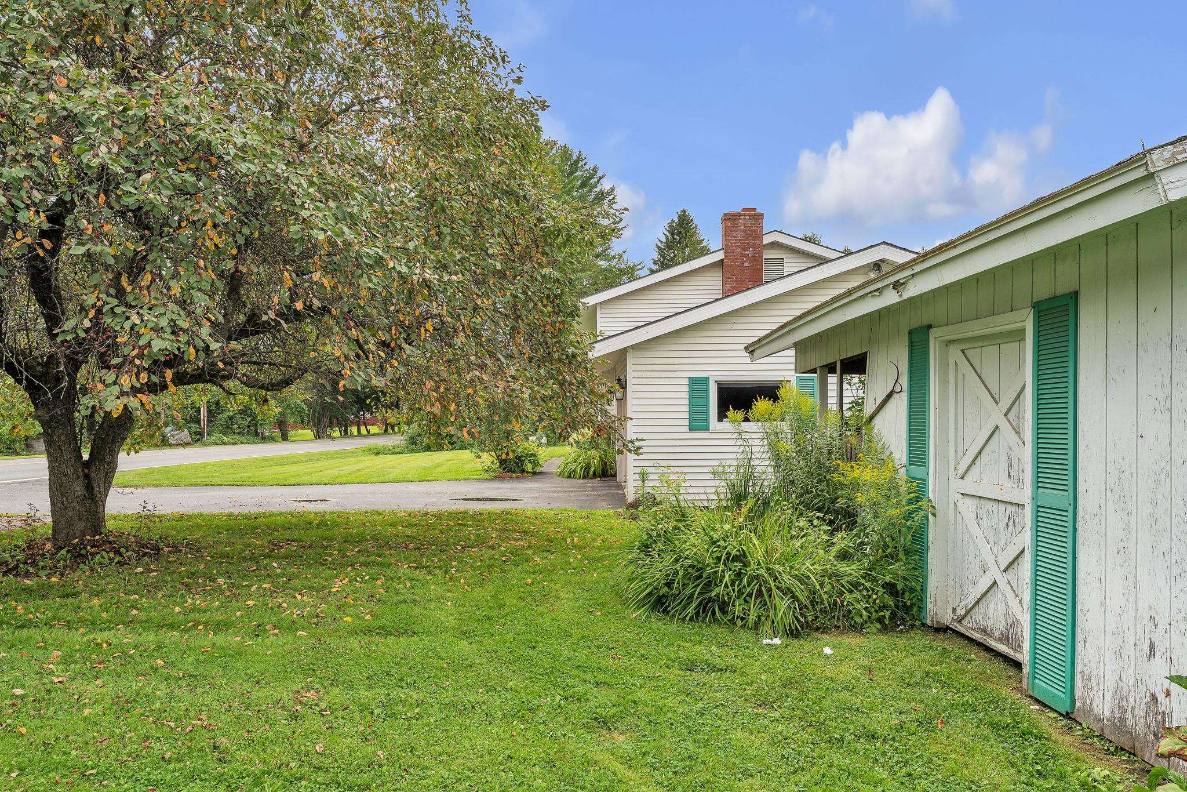
General Property Information
- Property Status:
- Active Under Contract
- Price:
- $320, 000
- Assessed:
- $0
- Assessed Year:
- County:
- VT-Washington
- Acres:
- 0.40
- Property Type:
- Single Family
- Year Built:
- 1970
- Agency/Brokerage:
- Kate Root
Green Light Real Estate - Bedrooms:
- 3
- Total Baths:
- 2
- Sq. Ft. (Total):
- 2050
- Tax Year:
- 2024
- Taxes:
- $4, 837
- Association Fees:
Welcome home! Located on a spacious corner lot in the coveted West Cobble Hill neighborhood, this well-loved property is now on the market and ready for its new story. This place has great curb appeal with many mature trees, beautiful perennial landscaping, an above ground pool and a new garage door. Inside you'll find the bright, airy and comfortable living room with a large bay window and plush carpeting. The accommodating eat-in kitchen boasts black granite counters, white cabinetry, new vinyl floors and more big and bright windows for all that natural light. Follow the gleaming hardwood floors down the hall to two bedrooms, a full tiled bathroom, and the entrance to the decking that leads to the above-ground pool! The pool is built into the deck, with a hot tub and steps down to the yard included. The backyard is expansive and private, with a stone patio, small kennel space outside the back garage door, and a shed for all your outdoor supplies. When you head back inside, the finished basement offers another family room with a beautiful Vermont Castings woodstove on a brick hearth. There are two other rooms with tons of potential - use one for a craft room, and the other as a bedroom. The choice is yours! The 3/4 bath downstairs is newly remodeled. Finally, the 2-car garage has direct access to the basement and backyard with a brand new wood-look vinyl door. This is a solid home in an excellent location - what are you waiting for?
Interior Features
- # Of Stories:
- 1
- Sq. Ft. (Total):
- 2050
- Sq. Ft. (Above Ground):
- 1056
- Sq. Ft. (Below Ground):
- 994
- Sq. Ft. Unfinished:
- 100
- Rooms:
- 8
- Bedrooms:
- 3
- Baths:
- 2
- Interior Desc:
- Hearth, Hot Tub, Kitchen/Dining, Natural Light, Laundry - Basement
- Appliances Included:
- Dishwasher, Dryer, Range - Electric, Refrigerator, Washer
- Flooring:
- Carpet, Concrete, Hardwood, Tile
- Heating Cooling Fuel:
- Oil, Wood
- Water Heater:
- Basement Desc:
- Concrete, Daylight, Finished, Stairs - Interior, Interior Access, Stairs - Basement
Exterior Features
- Style of Residence:
- Raised Ranch, Split Entry
- House Color:
- Time Share:
- No
- Resort:
- Exterior Desc:
- Exterior Details:
- Deck, Garden Space, Hot Tub, Patio, Pool - Above Ground, Shed
- Amenities/Services:
- Land Desc.:
- Corner, Country Setting, Level, Street Lights
- Suitable Land Usage:
- Roof Desc.:
- Shingle
- Driveway Desc.:
- Paved
- Foundation Desc.:
- Concrete
- Sewer Desc.:
- Public
- Garage/Parking:
- Yes
- Garage Spaces:
- 2
- Road Frontage:
- 177
Other Information
- List Date:
- 2024-08-08
- Last Updated:
- 2024-11-25 16:14:51


