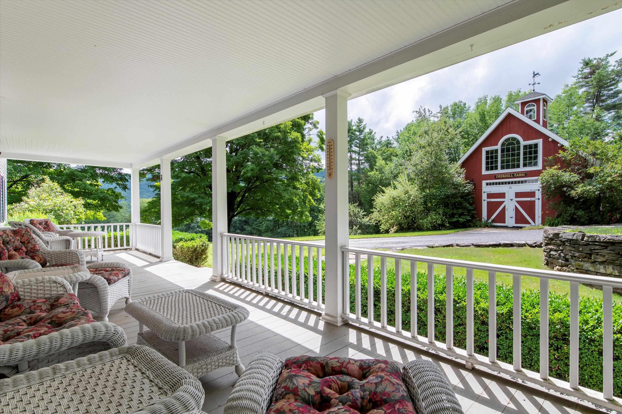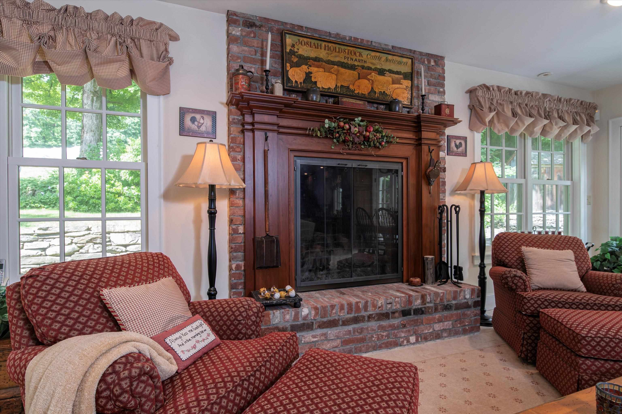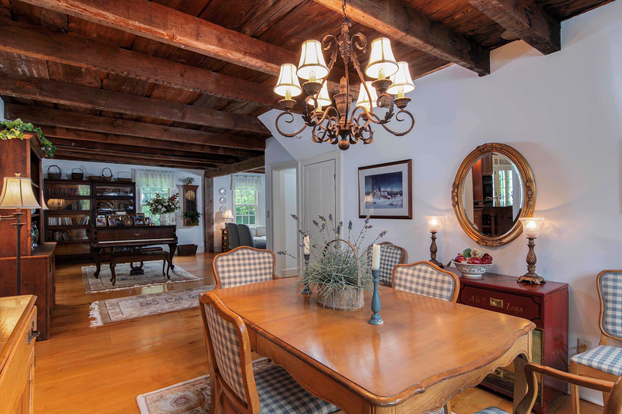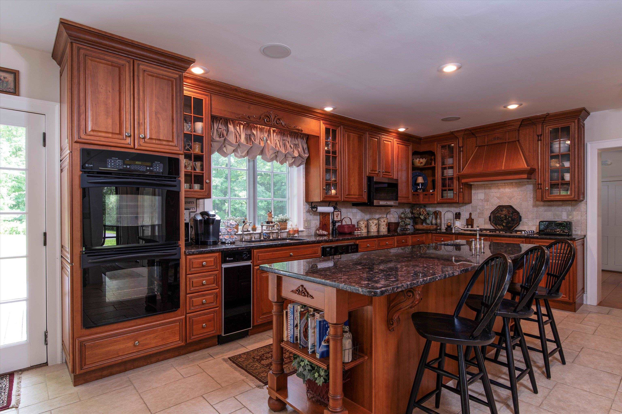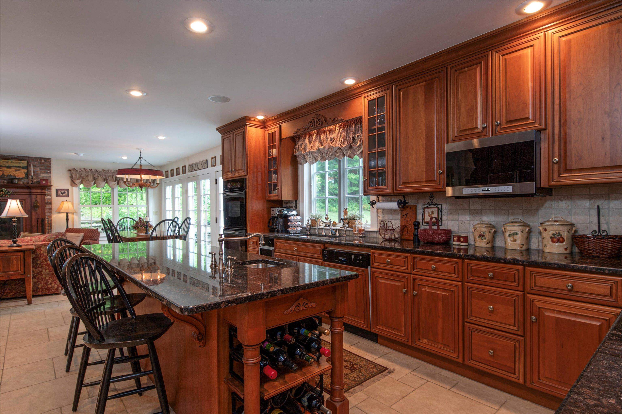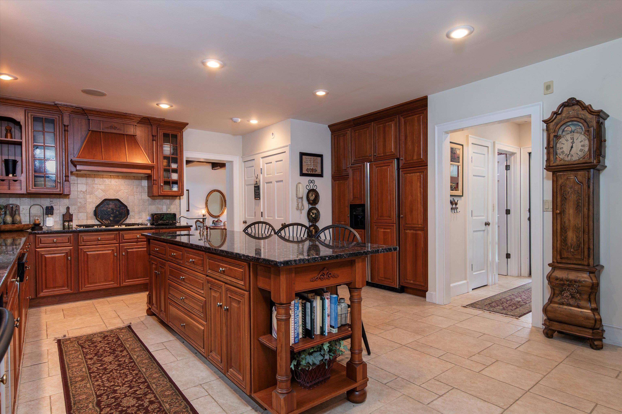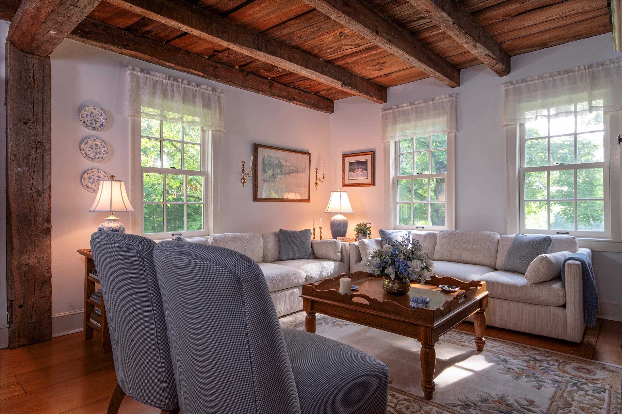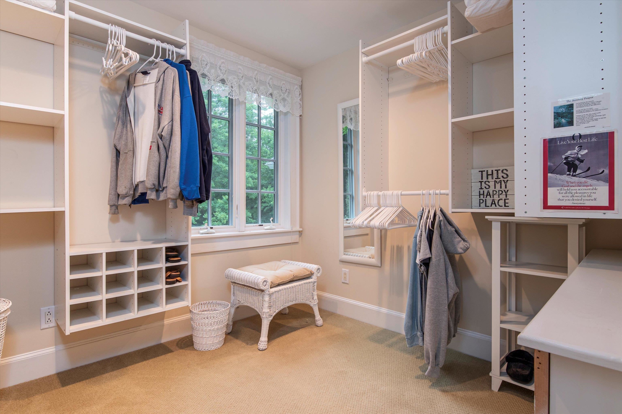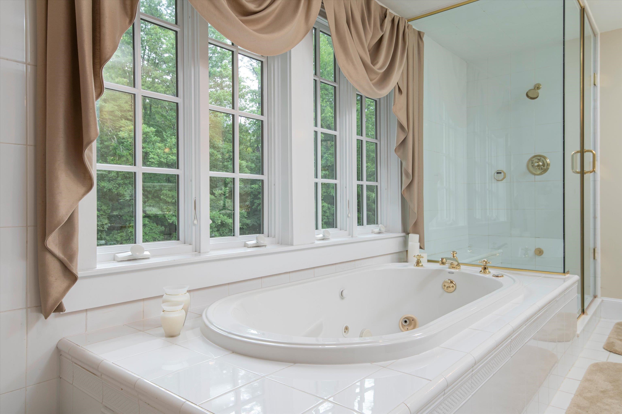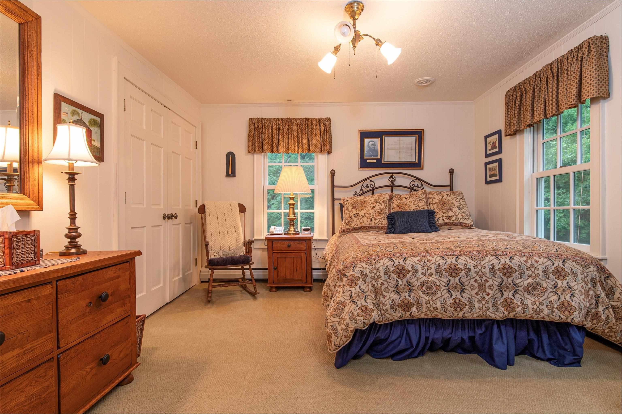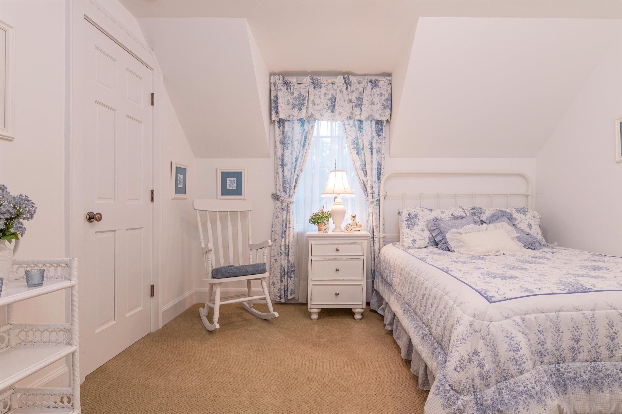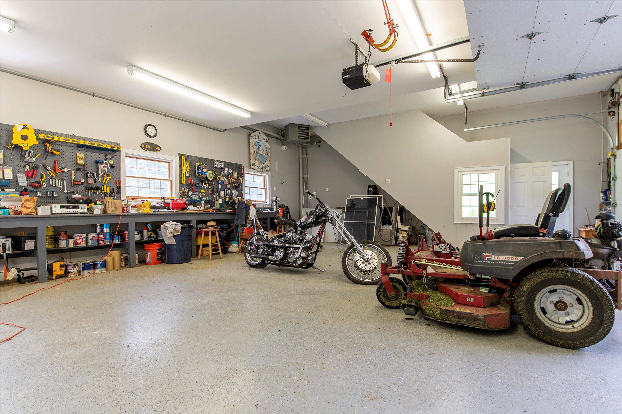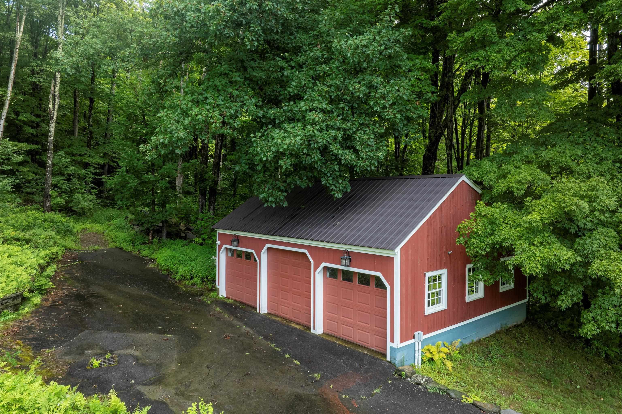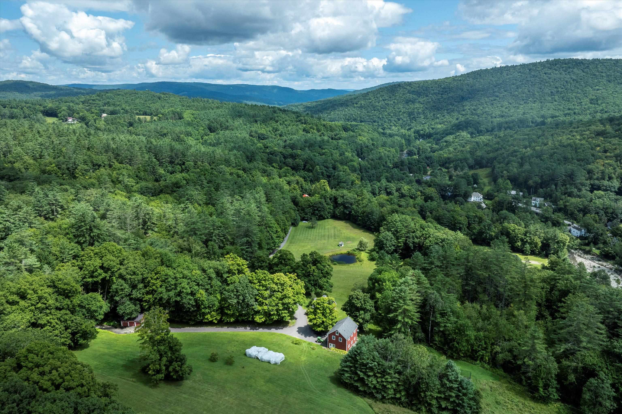1 of 40


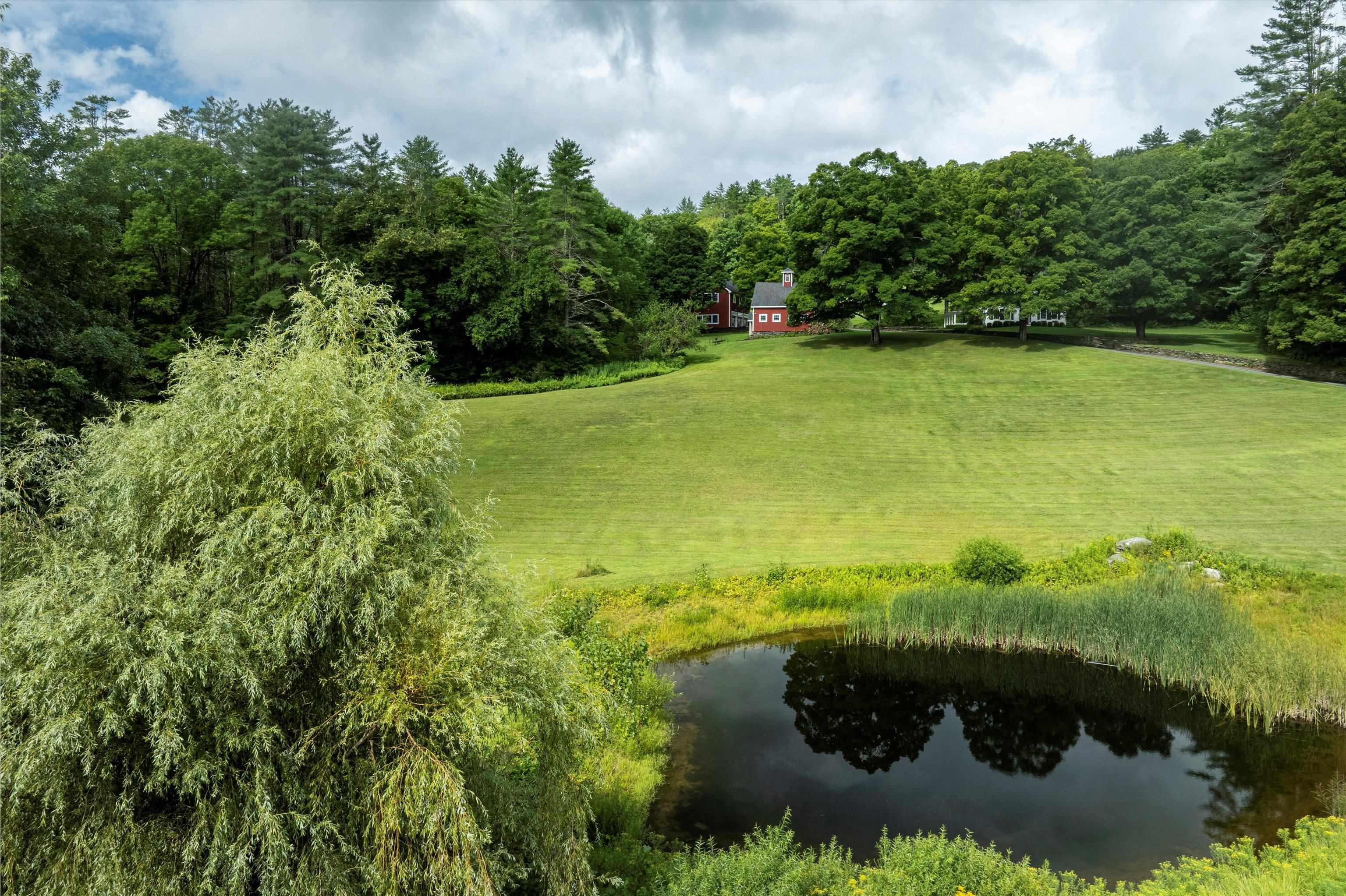

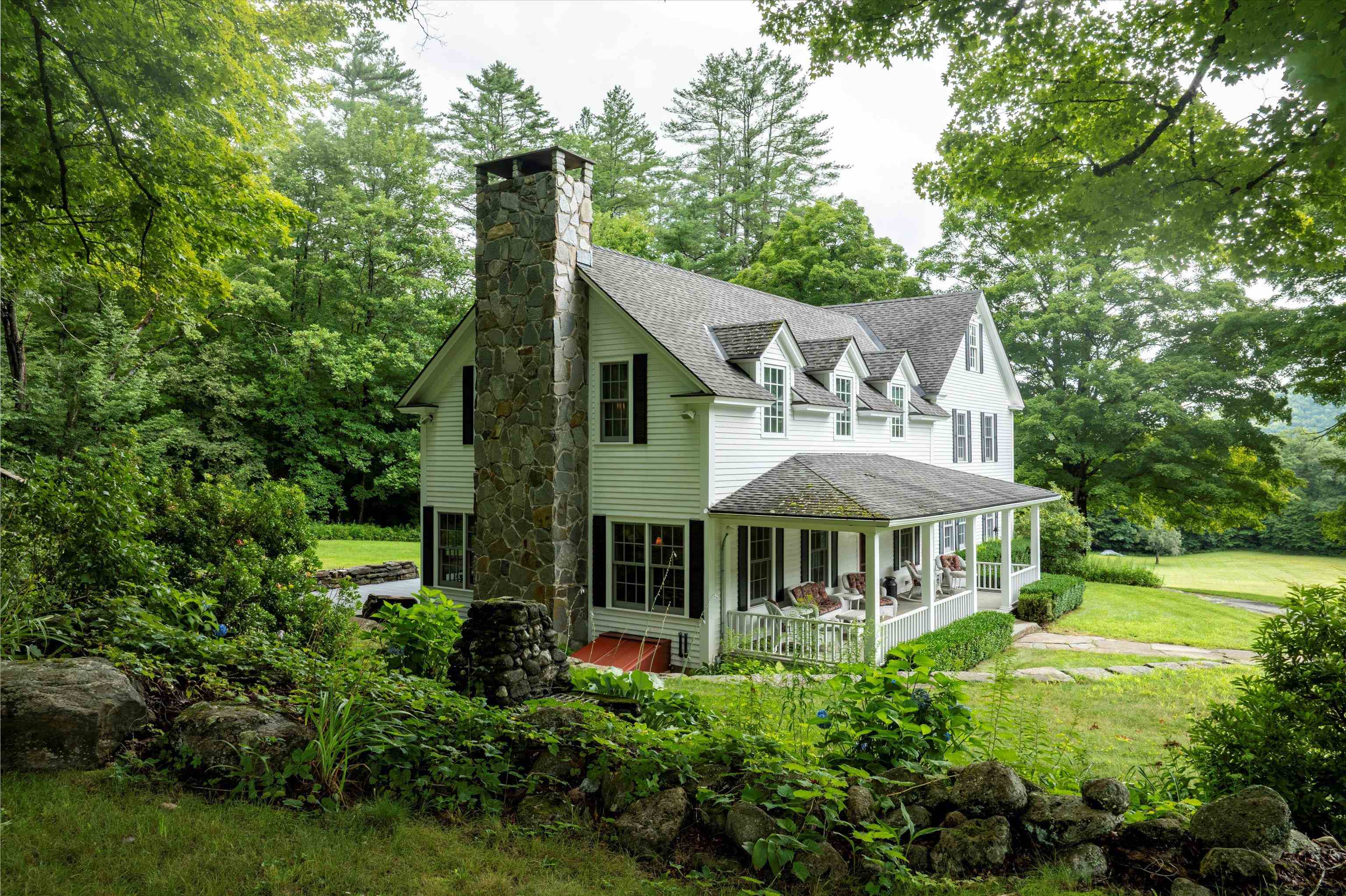

General Property Information
- Property Status:
- Active Under Contract
- Price:
- $1, 595, 000
- Assessed:
- $0
- Assessed Year:
- County:
- VT-Windham
- Acres:
- 70.00
- Property Type:
- Single Family
- Year Built:
- 1840
- Agency/Brokerage:
- Thom Dahlin
Berkley & Veller Greenwood Country - Bedrooms:
- 5
- Total Baths:
- 4
- Sq. Ft. (Total):
- 3534
- Tax Year:
- 2023
- Taxes:
- $16, 946
- Association Fees:
Tucked away at the end of a serene country lane, the same family has lovingly maintained this treasured property for over fifty years, and it is now ready for a new owner. Spanning 70 secluded acres in the charming town of Newfane, the estate features a spacious 3, 500-square-foot farmhouse, a classic red barn, a three-bay workshop/garage, and a professional-sized clay tennis court. Perched on a hillside, the property offers breathtaking southeastern views, beautiful perennial gardens, ancient stone walls, and is embraced by a group of old growth maple trees. The main farmhouse, dating back to 1840, includes five bedrooms and has been a family life center for generations. The workshop/garage, built in 2002, includes a one-bedroom apartment above, providing 1000 sq. ft. of additional living space. A car enthusiast's dream, this property has ten indoor spaces for your collection. Over the decades, this property has been transformed into a family retreat, surrounded by majestic maple trees and the promise of ripening blueberries. It’s not just a home—it’s a peaceful sanctuary away from the hustle and bustle of everyday life. Located just 25 minutes from Mount Snow and Lake Whitingham, within 2.5 hours of Boston, and 4 hours from NYC, this property offers a rare chance to embrace the tranquility and charm of Vermont living.
Interior Features
- # Of Stories:
- 2
- Sq. Ft. (Total):
- 3534
- Sq. Ft. (Above Ground):
- 3334
- Sq. Ft. (Below Ground):
- 200
- Sq. Ft. Unfinished:
- 2174
- Rooms:
- 11
- Bedrooms:
- 5
- Baths:
- 4
- Interior Desc:
- Central Vacuum, Dining Area, Draperies, Fireplace - Wood, Fireplaces - 2, In-Law/Accessory Dwelling, Kitchen Island, Kitchen/Family, Natural Light, Natural Woodwork, Security, Soaking Tub, Storage - Indoor, Surround Sound Wiring, Walk-in Closet, Walk-in Pantry, Window Treatment, Programmable Thermostat, Laundry - 2nd Floor, Common Heating/Cooling
- Appliances Included:
- Dishwasher, Disposal, Dryer, Range Hood, Freezer, Microwave, Oven - Double, Range - Gas, Refrigerator, Washer, Water Heater - Electric, Water Heater - Owned, Exhaust Fan, Vented Exhaust Fan
- Flooring:
- Carpet, Hardwood, Tile, Wood
- Heating Cooling Fuel:
- Oil
- Water Heater:
- Basement Desc:
- Climate Controlled, Finished, Full, Partially Finished, Stairs - Interior, Storage Space, Exterior Access
Exterior Features
- Style of Residence:
- Farmhouse
- House Color:
- White
- Time Share:
- No
- Resort:
- Exterior Desc:
- Exterior Details:
- Barn, Building, Deck, Garden Space, Guest House, Natural Shade, Outbuilding, Porch - Covered, Tennis Court, Window Screens, Windows - Double Pane, Greenhouse
- Amenities/Services:
- Land Desc.:
- Country Setting, Field/Pasture, Landscaped, Mountain View, Open, Pond Site, River, Rolling, Secluded, Ski Area, Timber, View, Wooded, Mountain, Near Shopping, Near Skiing, Rural, Near Hospital
- Suitable Land Usage:
- Roof Desc.:
- Shingle - Asphalt
- Driveway Desc.:
- Paved
- Foundation Desc.:
- Fieldstone, Poured Concrete
- Sewer Desc.:
- On-Site Septic Exists
- Garage/Parking:
- Yes
- Garage Spaces:
- 6
- Road Frontage:
- 40
Other Information
- List Date:
- 2024-08-08
- Last Updated:
- 2025-01-13 14:50:04


