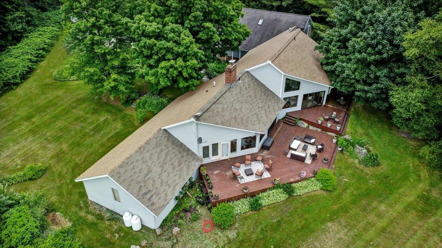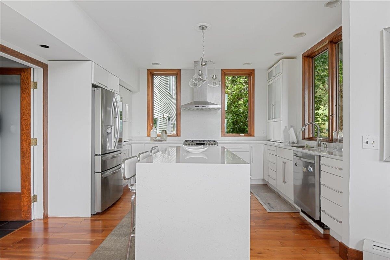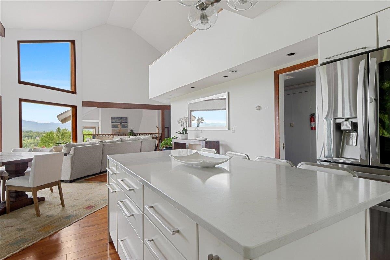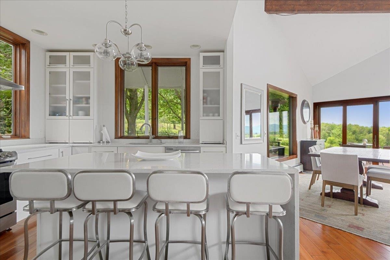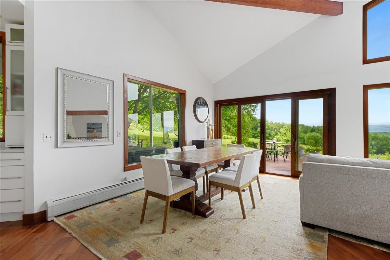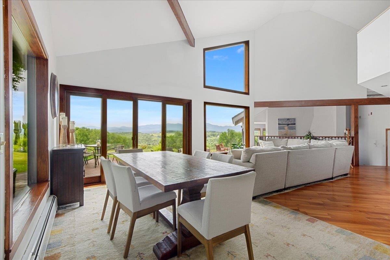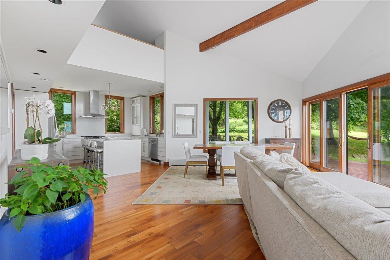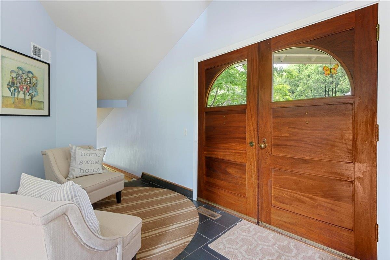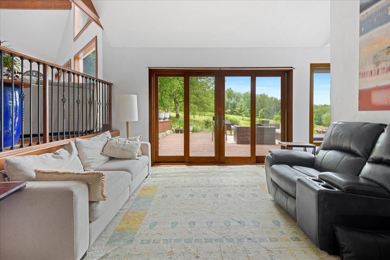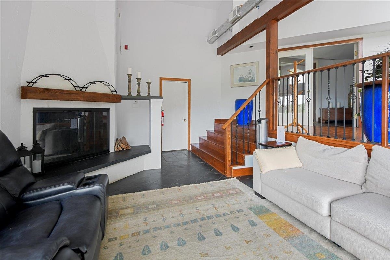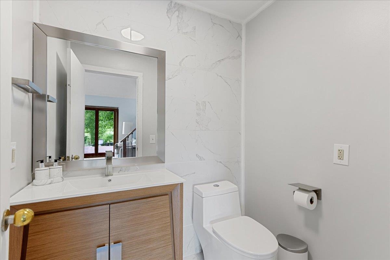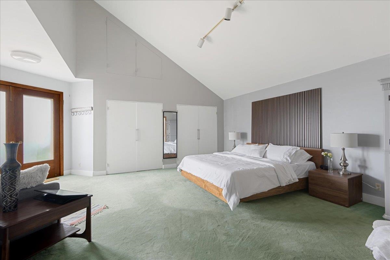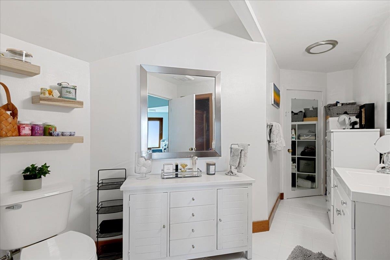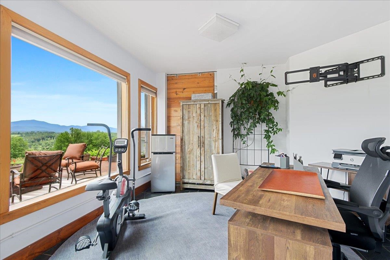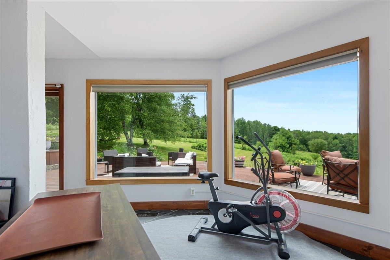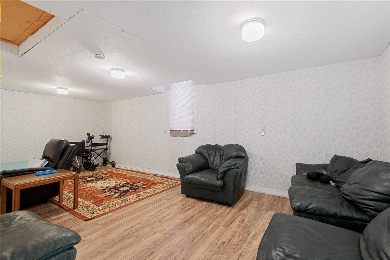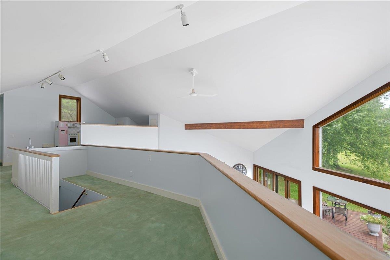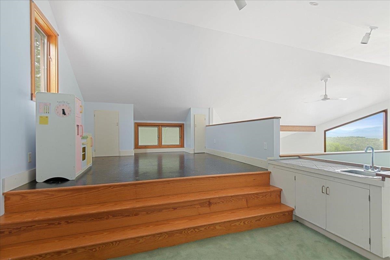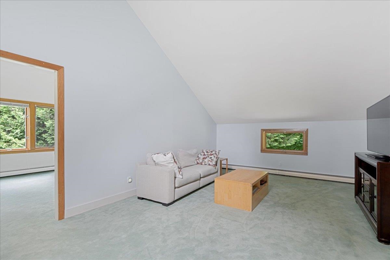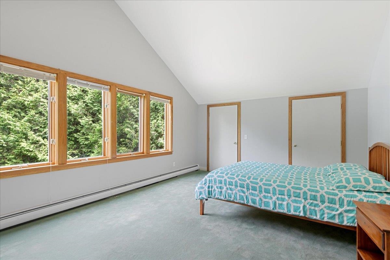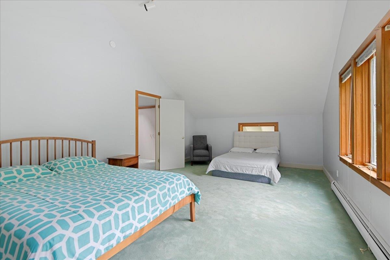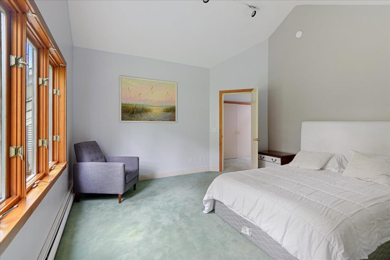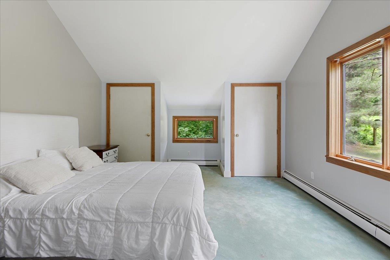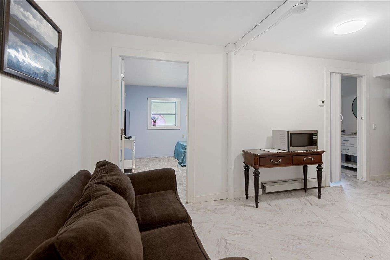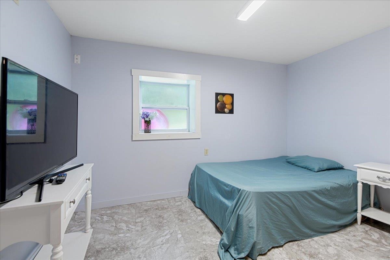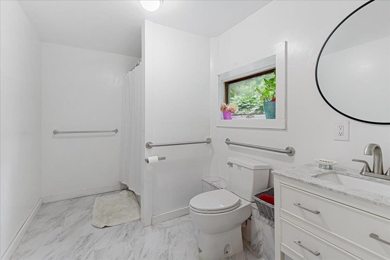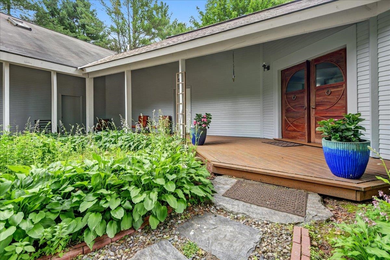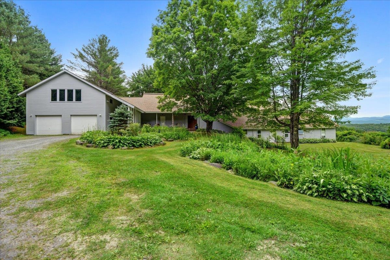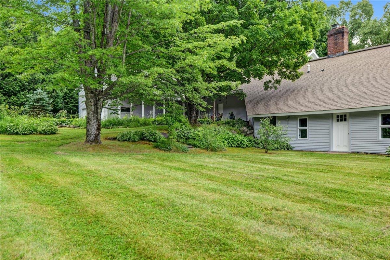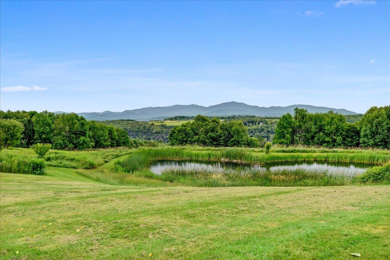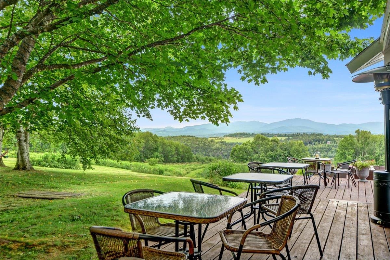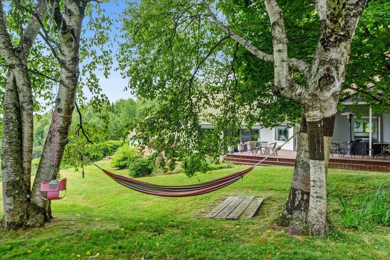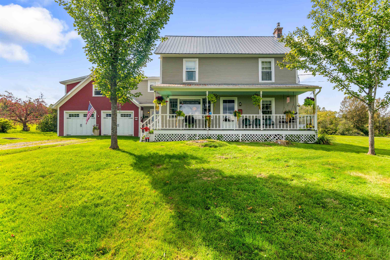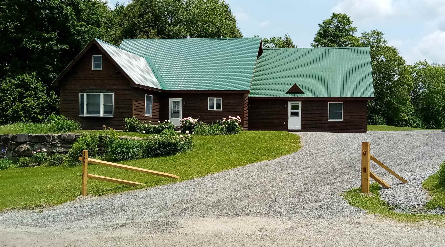1 of 38
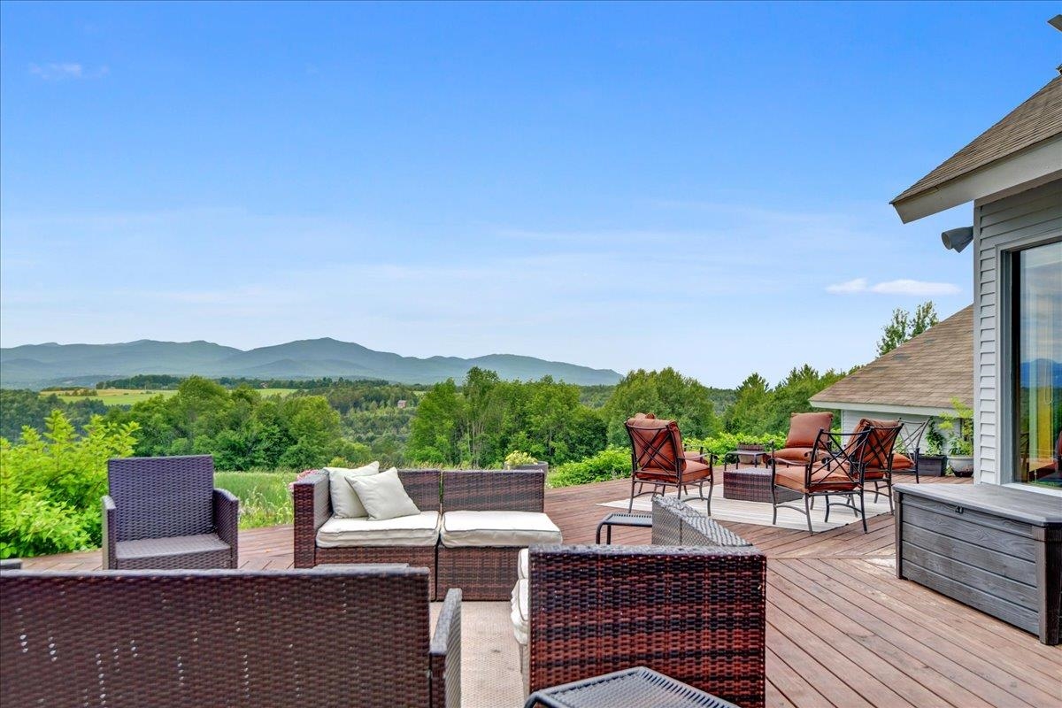
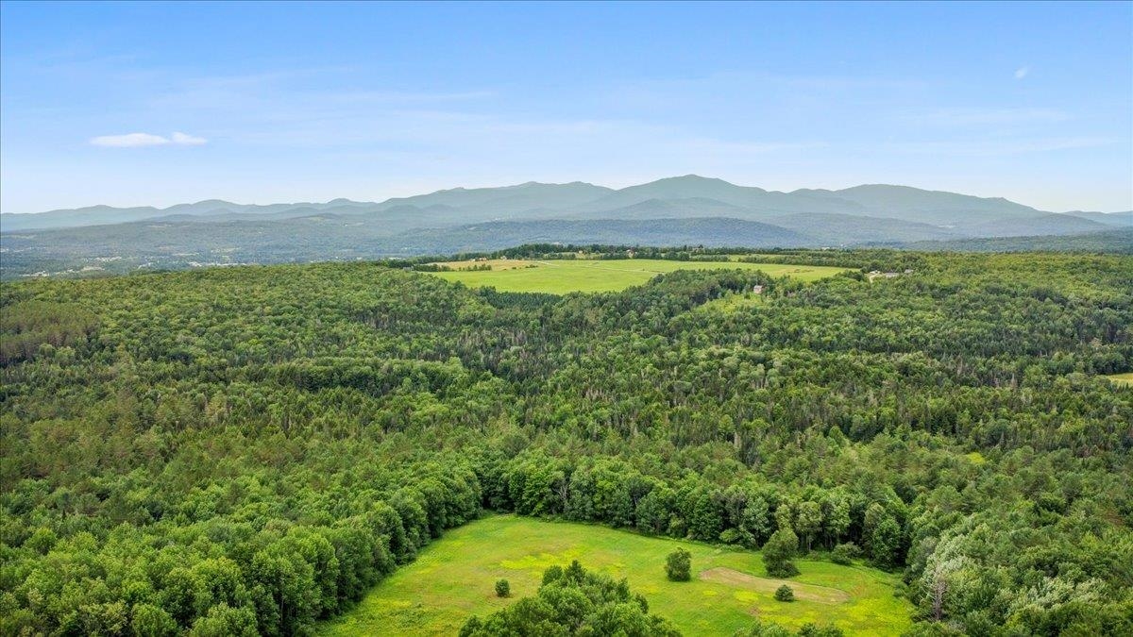

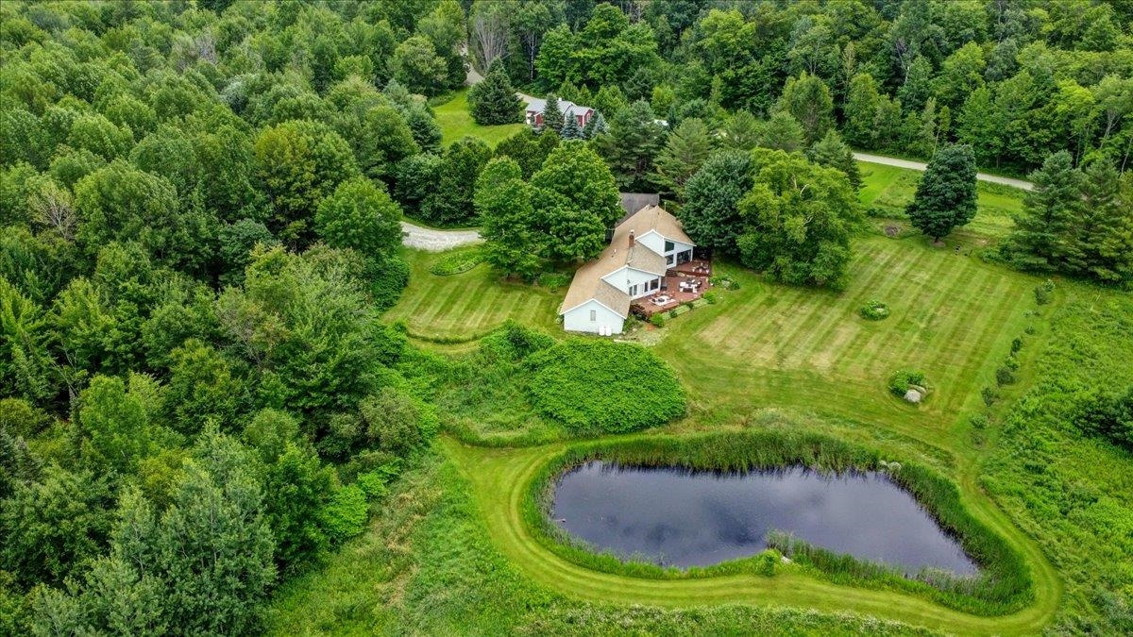
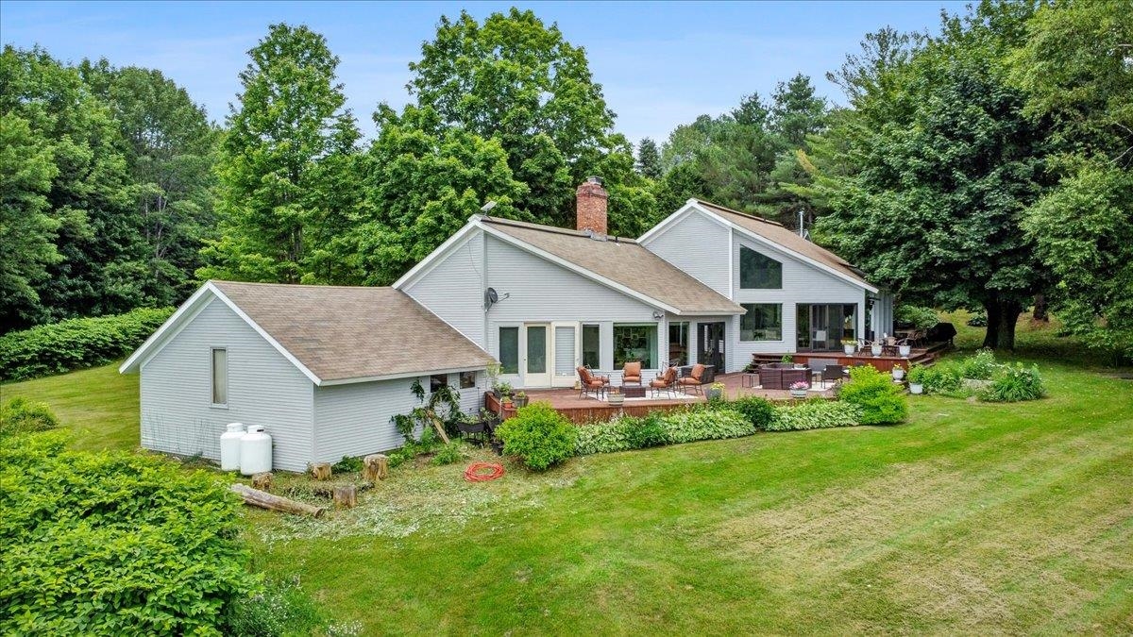
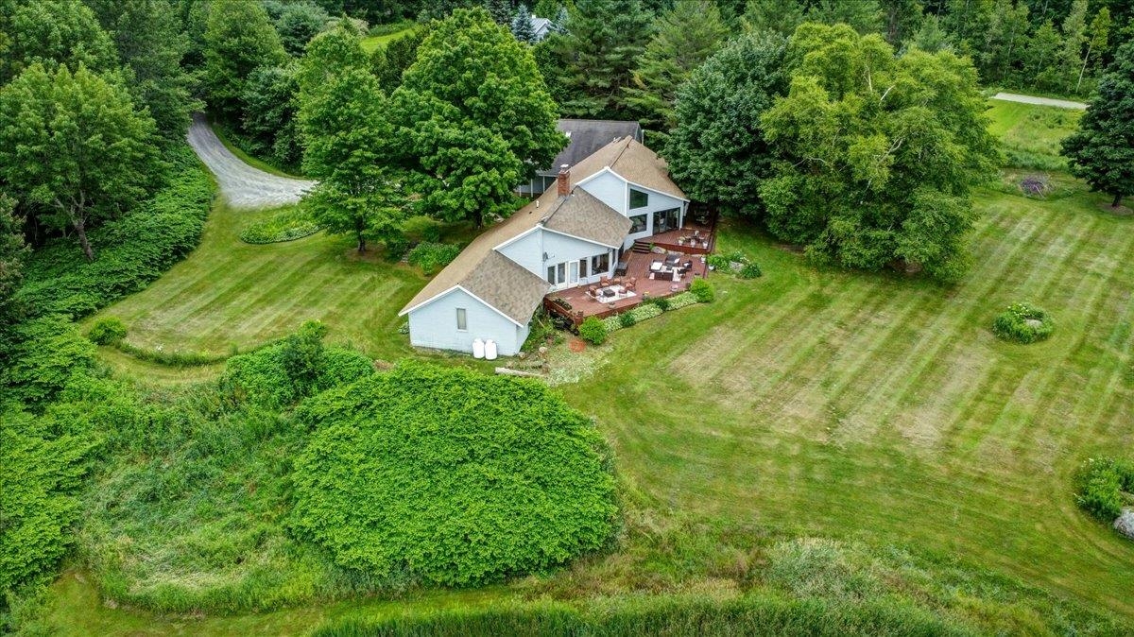
General Property Information
- Property Status:
- Active
- Price:
- $830, 000
- Assessed:
- $0
- Assessed Year:
- County:
- VT-Lamoille
- Acres:
- 13.48
- Property Type:
- Single Family
- Year Built:
- 1979
- Agency/Brokerage:
- Connor Johnson
KW Vermont - Bedrooms:
- 3
- Total Baths:
- 5
- Sq. Ft. (Total):
- 3611
- Tax Year:
- 2024
- Taxes:
- $11, 686
- Association Fees:
Wake up every day to breathtaking views of the Green Mountains in this custom built home located in a private Vermont oasis. This 3-bed, 4.5-bath residence offers stunning mountain vistas through large windows that flood the interior with natural light. Situated just 20 minutes from Stowe Village and 30 minutes from premier ski slopes and resorts, this home provides the perfect balance of privacy, tranquility, and convenience. Nestled on nearly 13.5 acres of land, it features a beautiful pond and expansive maintained grounds. A spacious back deck offering every opportunity to soak in the awe-inspiring views. Spanning over 3, 600 square feet, this home has been recently updated with new paint, carpeting, and other cosmetic upgrades. The kitchen is a chef’s dream, featuring SS appliances, gleaming marble countertops, and an expansive island. The living room boasts a cathedral ceiling, enhancing the sense of space and light, with direct access to the back deck, perfect for alfresco dining. A wood-burning fireplace adds a cozy touch, making the living room an inviting place to gather during the winter months. The master bedroom, also with cathedral ceilings, includes dual closets and an ensuite bathroom. An office space with a massive window overlooks the breathtaking view, providing an inspiring workspace. The loft area is ideal for a child's playroom, family space, or additional two bedrooms. Experience the best Vermont has to offer year-round in this remarkable property.
Interior Features
- # Of Stories:
- 1.5
- Sq. Ft. (Total):
- 3611
- Sq. Ft. (Above Ground):
- 3611
- Sq. Ft. (Below Ground):
- 0
- Sq. Ft. Unfinished:
- 100
- Rooms:
- 7
- Bedrooms:
- 3
- Baths:
- 5
- Interior Desc:
- Central Vacuum, Ceiling Fan
- Appliances Included:
- Dishwasher, Dryer, Microwave, Refrigerator, Washer, Gas Stove
- Flooring:
- Heating Cooling Fuel:
- Gas - LP/Bottle, Oil
- Water Heater:
- Basement Desc:
Exterior Features
- Style of Residence:
- Contemporary
- House Color:
- White
- Time Share:
- No
- Resort:
- Exterior Desc:
- Exterior Details:
- Amenities/Services:
- Land Desc.:
- Country Setting, Landscaped, Mountain View, Pond, Trail/Near Trail, Wooded
- Suitable Land Usage:
- Roof Desc.:
- Asphalt Shingle
- Driveway Desc.:
- Dirt
- Foundation Desc.:
- Concrete
- Sewer Desc.:
- Concrete, Leach Field, Septic
- Garage/Parking:
- Yes
- Garage Spaces:
- 2
- Road Frontage:
- 50
Other Information
- List Date:
- 2024-08-08
- Last Updated:
- 2025-02-18 14:07:29


