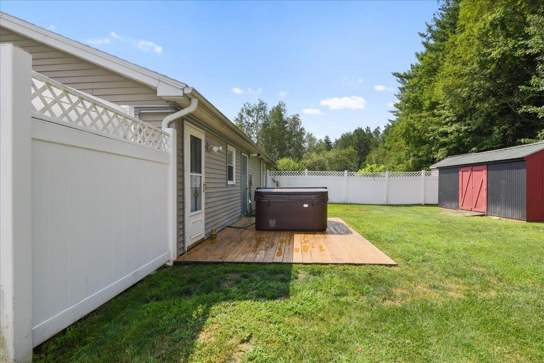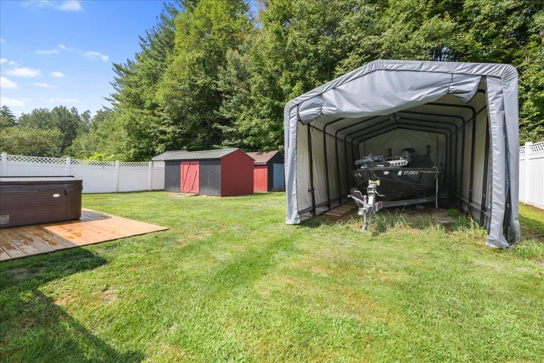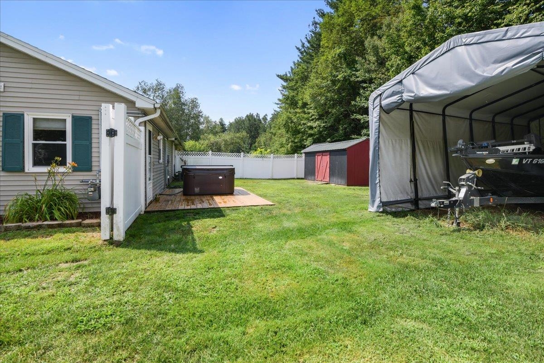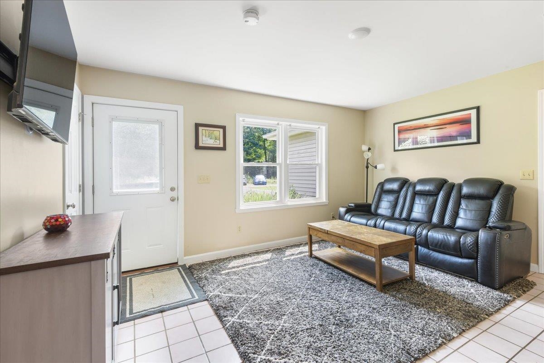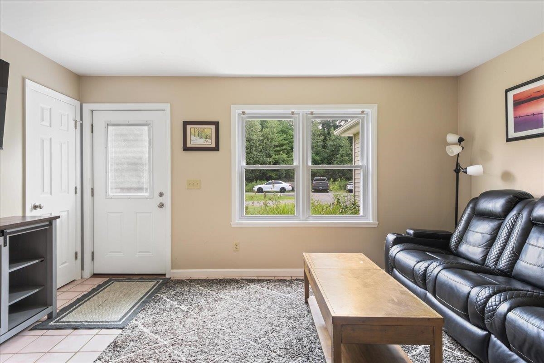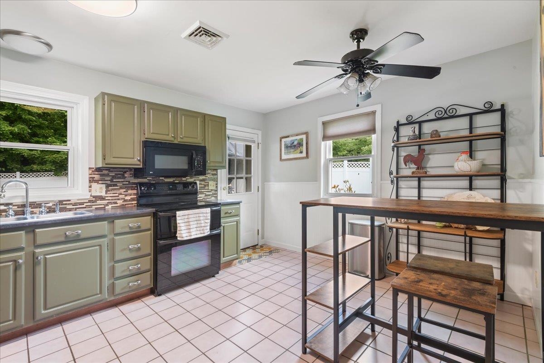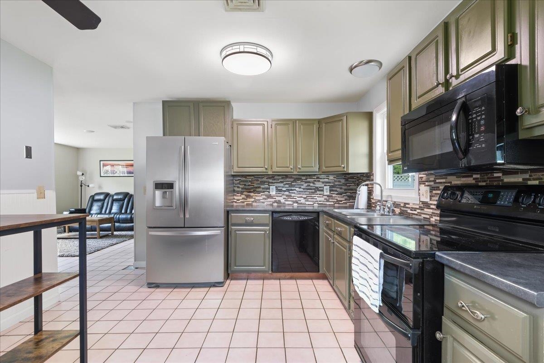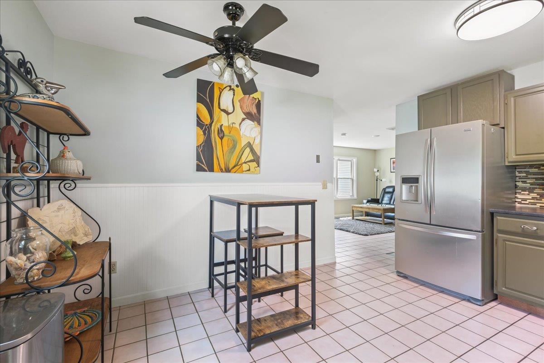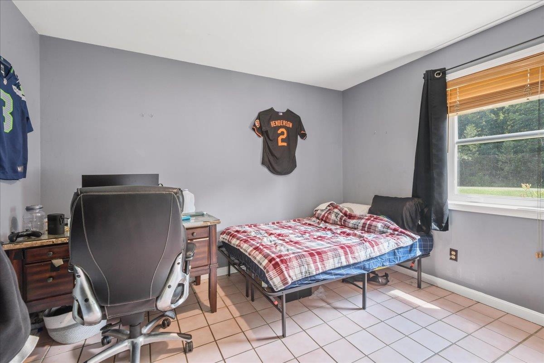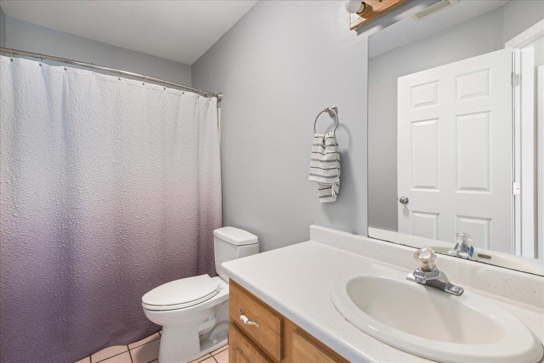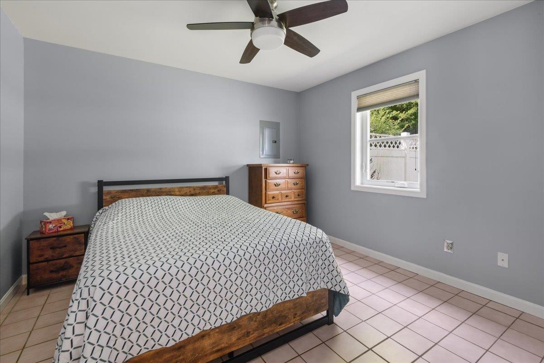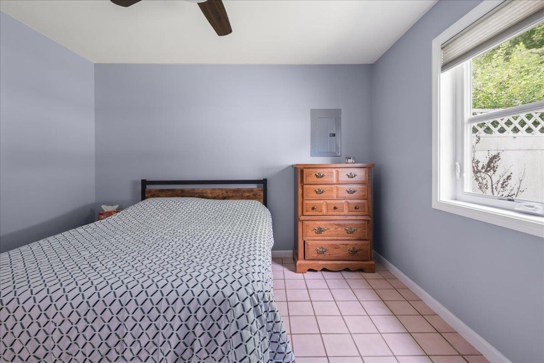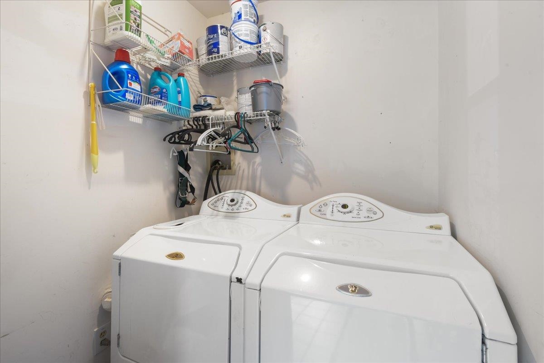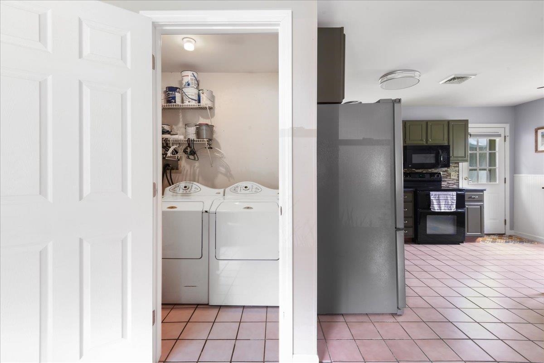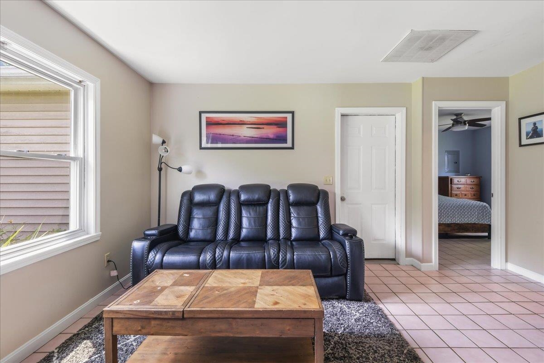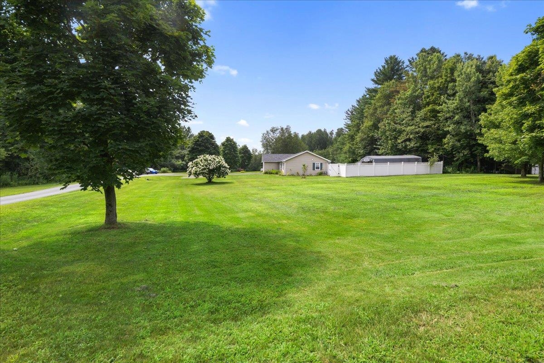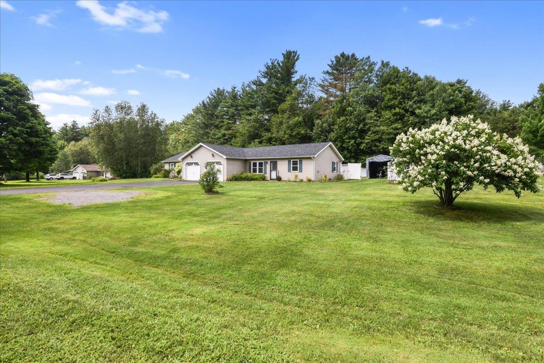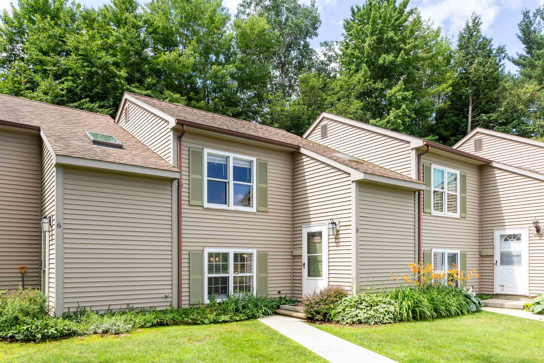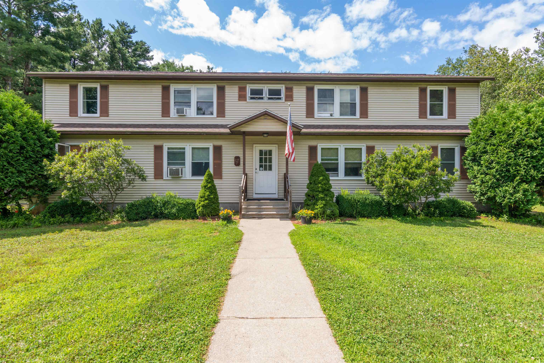1 of 23
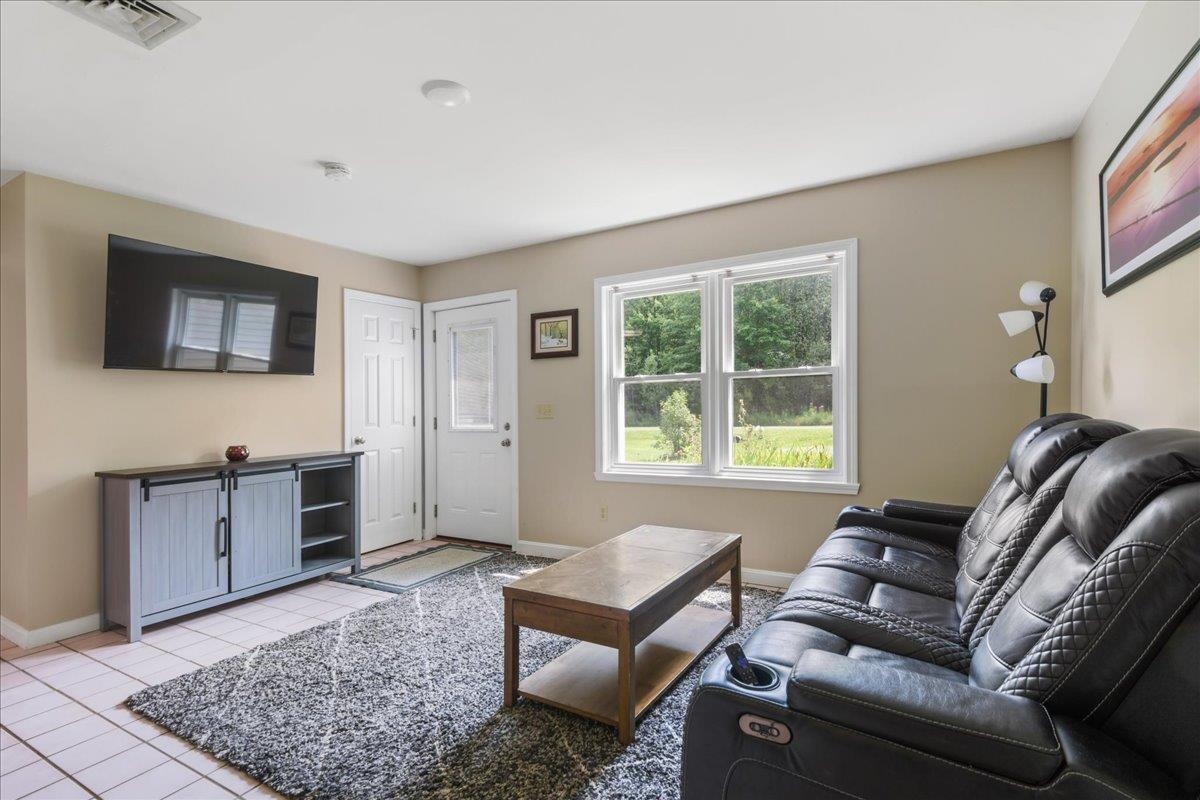

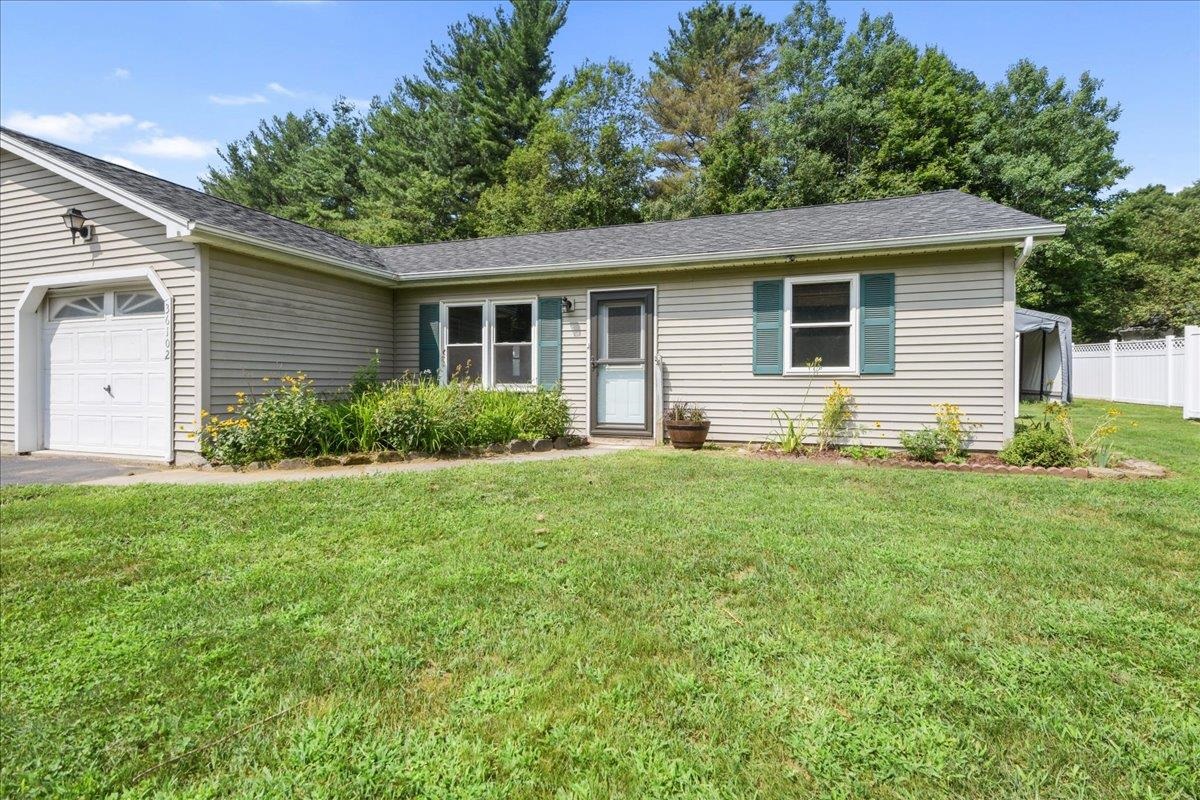
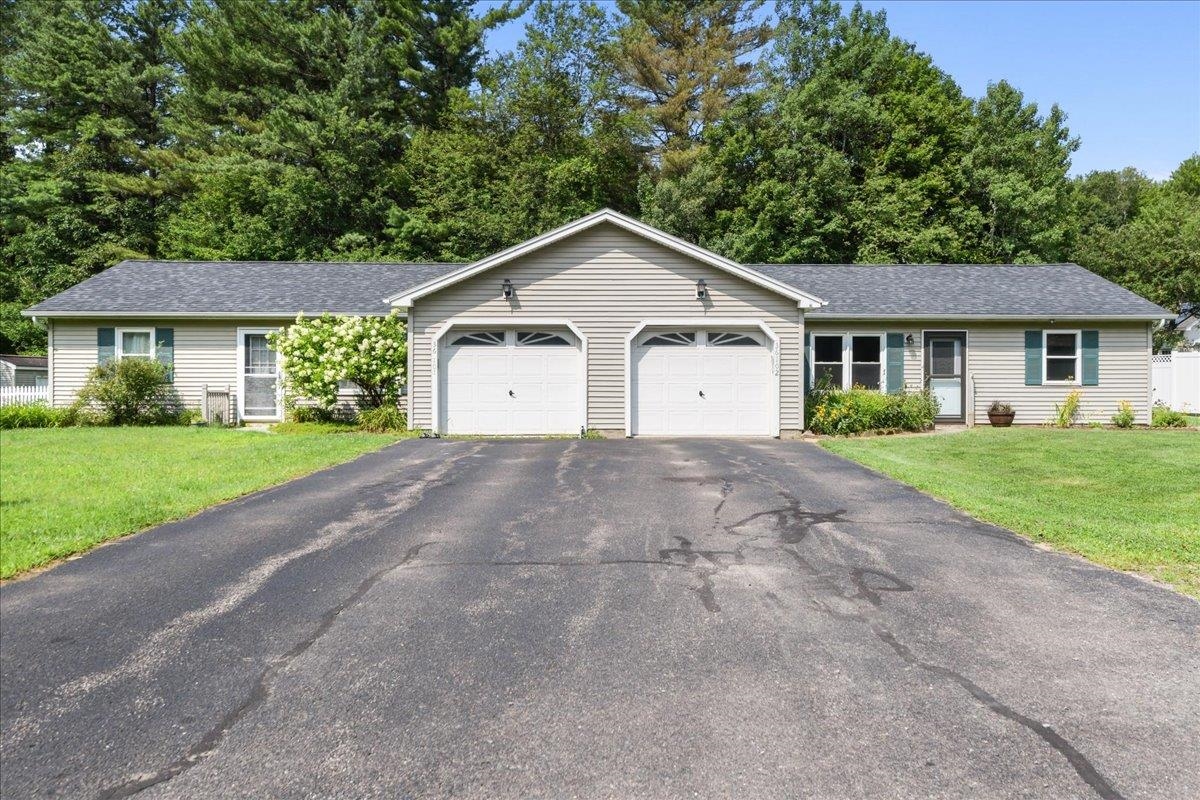
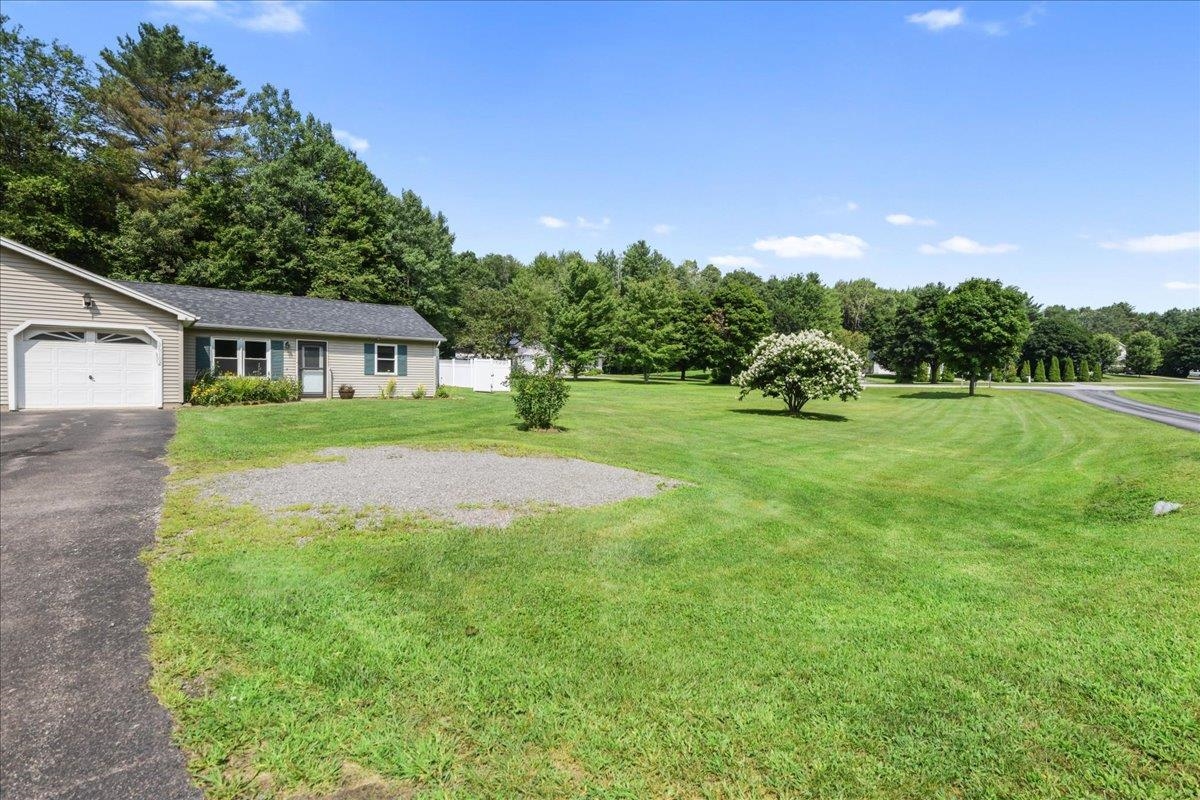

General Property Information
- Property Status:
- Active
- Price:
- $299, 900
- Unit Number
- 102
- Assessed:
- $0
- Assessed Year:
- County:
- VT-Chittenden
- Acres:
- 0.00
- Property Type:
- Condo
- Year Built:
- 1996
- Agency/Brokerage:
- Livian Vermont
KW Vermont - Bedrooms:
- 2
- Total Baths:
- 1
- Sq. Ft. (Total):
- 816
- Tax Year:
- 2024
- Taxes:
- $3, 339
- Association Fees:
Welcome to this charming 2-bed, 1-bath townhome serving as the perfect fit for a first time home buyer, a one level downsize, or an ideal investment opportunity for some passive rental income! Conveniently located in a quiet neighborhood in Milton, this property offers easy access to I-89 & Route 7, allowing for unlimited access to amenities and activities. This home is one half of a duplex at the end of a cul-de-sac ensuring a peaceful living environment in a quiet neighborhood, giving you all the peace and quiet you've been looking for without sacrificing any of the convenience! As you enter, you'll find a welcoming living room with tremendous natural light, flowing directly into a kitchen featuring a stylish tile backsplash, tile flooring, and space for a dining area . The kitchen provides direct access to a fenced-off backyard adding to the privacy of the property, and the backyard comes complete with two sheds, additional storage if desired, and a terrific patio space complete with hot tub. Both bedrooms are comfortably sized, and the spacious full bath includes a tub shower, allowing for more than enough space to live and enjoy everything about the home in comfort. The property boasts central air & radiant heat, ensuring year-round comfort in all months. With only four units in the building, a friendly neighborhood atmosphere, & no HOA rules, you’ll enjoy a sense of community & freedom in this terrific location! Don't miss your chance, call to get in ASAP!
Interior Features
- # Of Stories:
- 1
- Sq. Ft. (Total):
- 816
- Sq. Ft. (Above Ground):
- 816
- Sq. Ft. (Below Ground):
- 0
- Sq. Ft. Unfinished:
- 0
- Rooms:
- 4
- Bedrooms:
- 2
- Baths:
- 1
- Interior Desc:
- Appliances Included:
- Flooring:
- Heating Cooling Fuel:
- Gas - LP/Bottle
- Water Heater:
- Basement Desc:
Exterior Features
- Style of Residence:
- Duplex, End Unit
- House Color:
- Time Share:
- No
- Resort:
- Exterior Desc:
- Exterior Details:
- Amenities/Services:
- Land Desc.:
- Country Setting, Level
- Suitable Land Usage:
- Roof Desc.:
- Shingle - Architectural
- Driveway Desc.:
- Paved
- Foundation Desc.:
- Slab - Concrete
- Sewer Desc.:
- Community, Shared
- Garage/Parking:
- Yes
- Garage Spaces:
- 1
- Road Frontage:
- 0
Other Information
- List Date:
- 2024-08-08
- Last Updated:
- 2024-08-30 20:09:50


