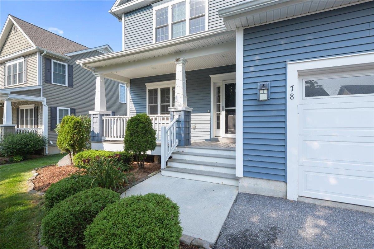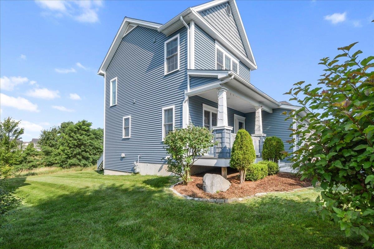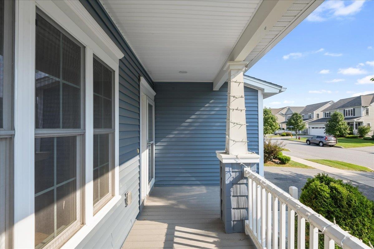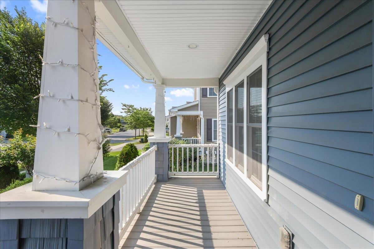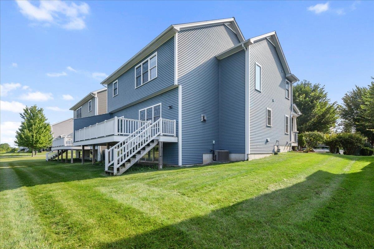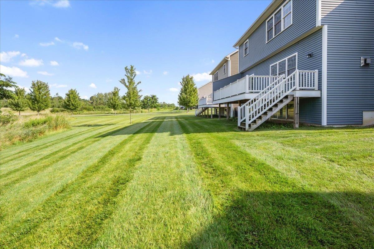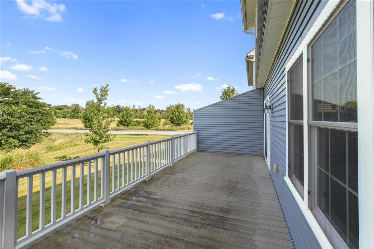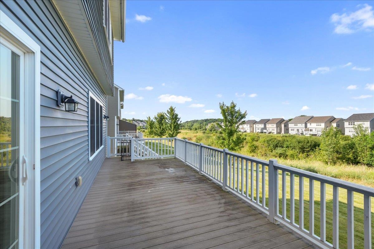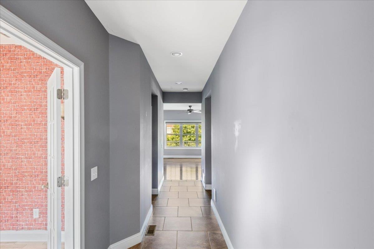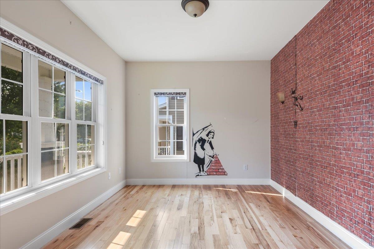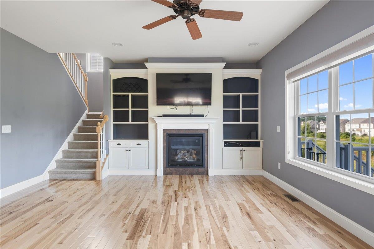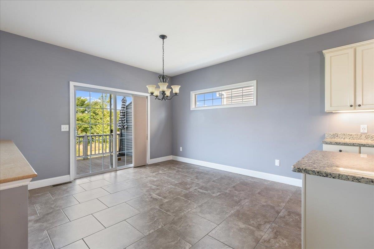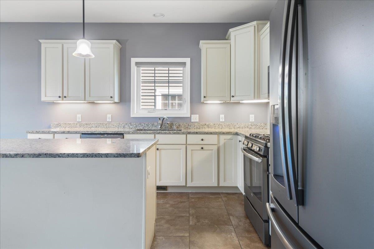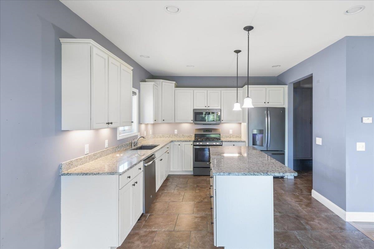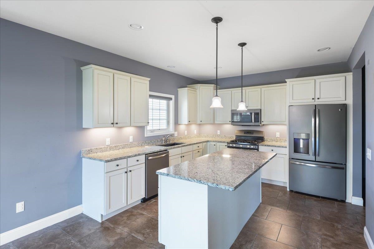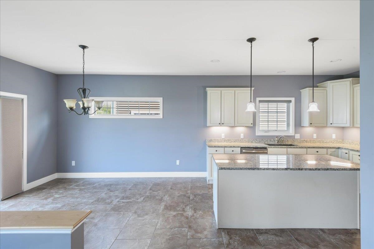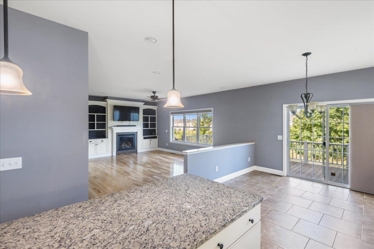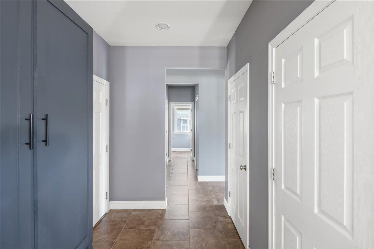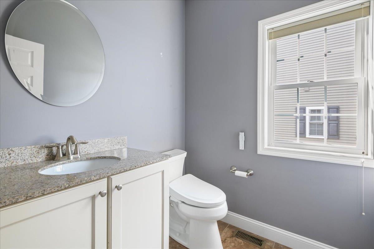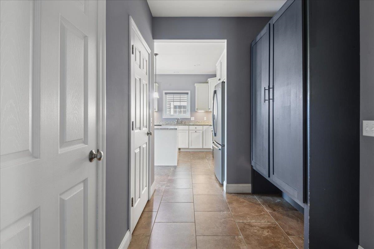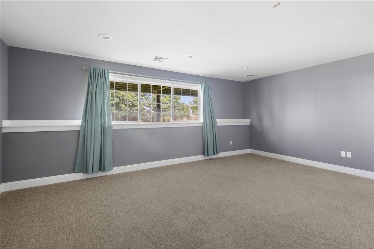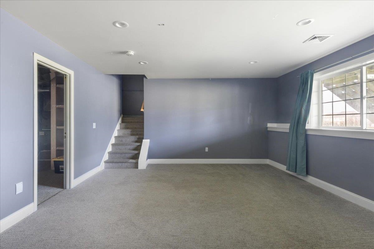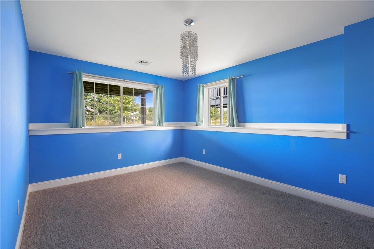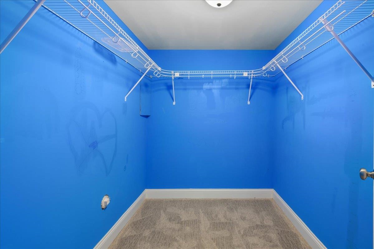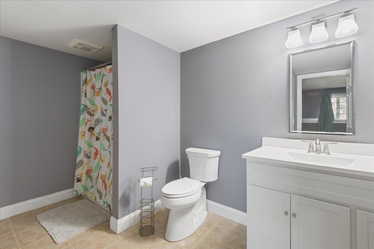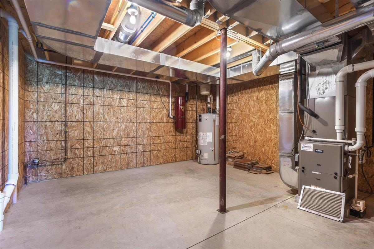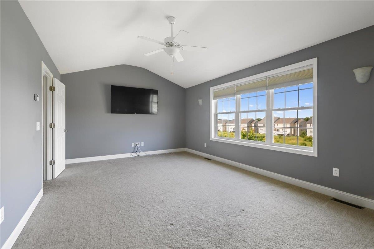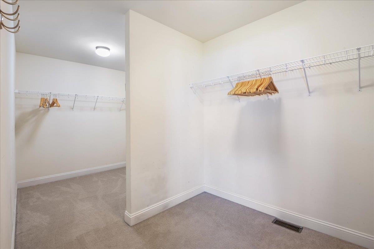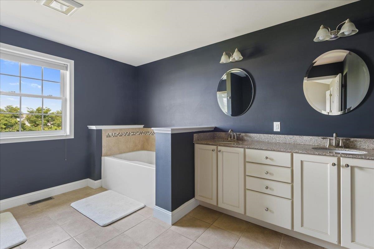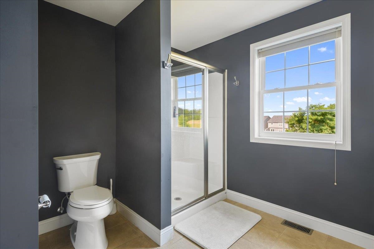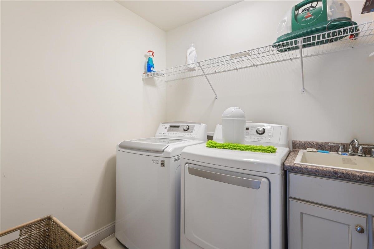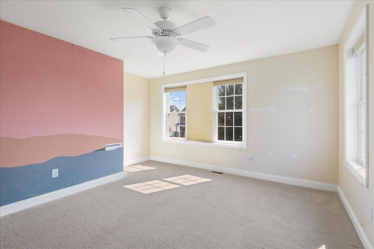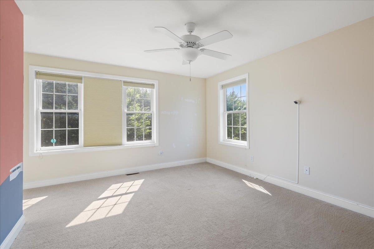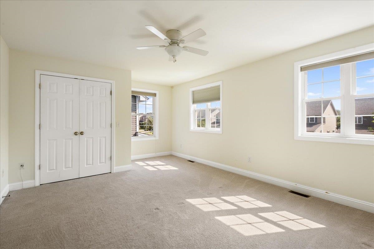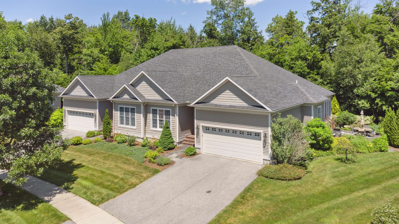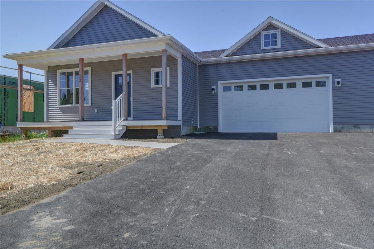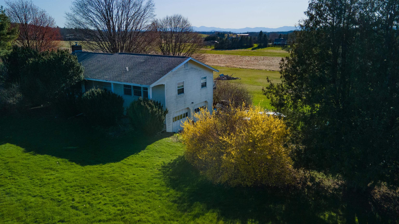1 of 40

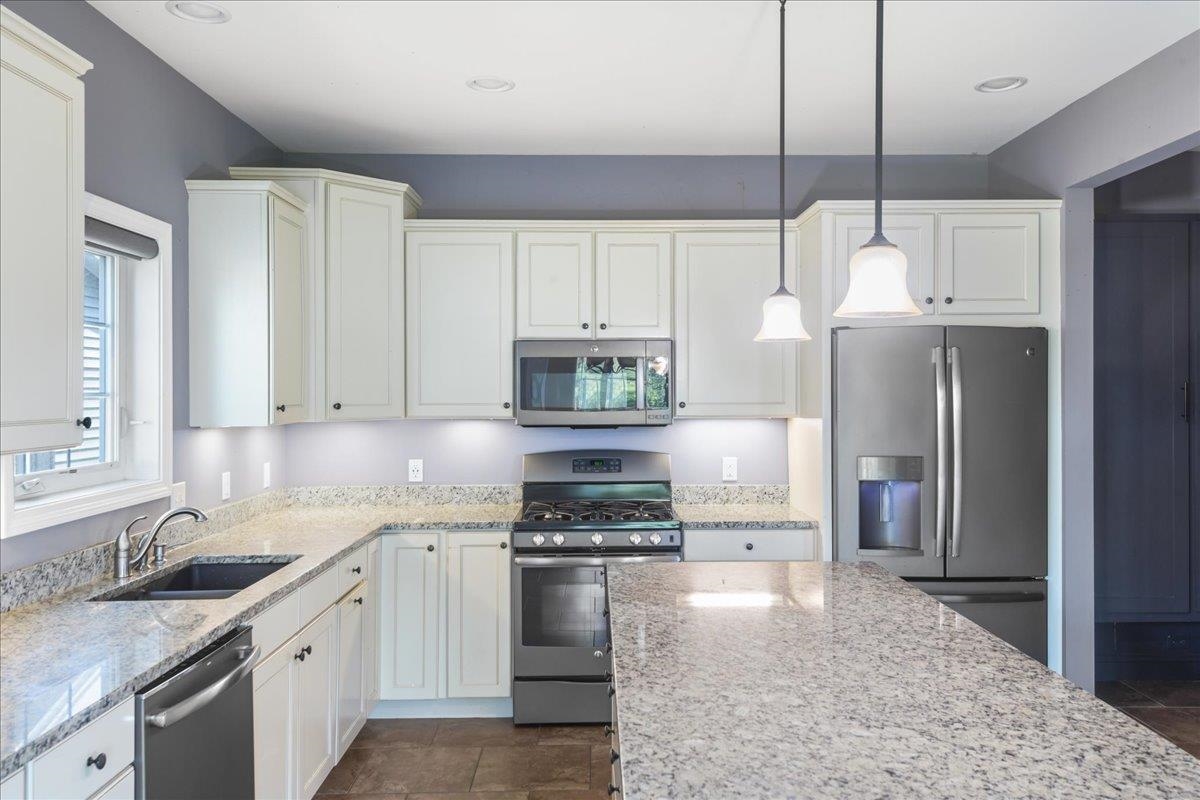
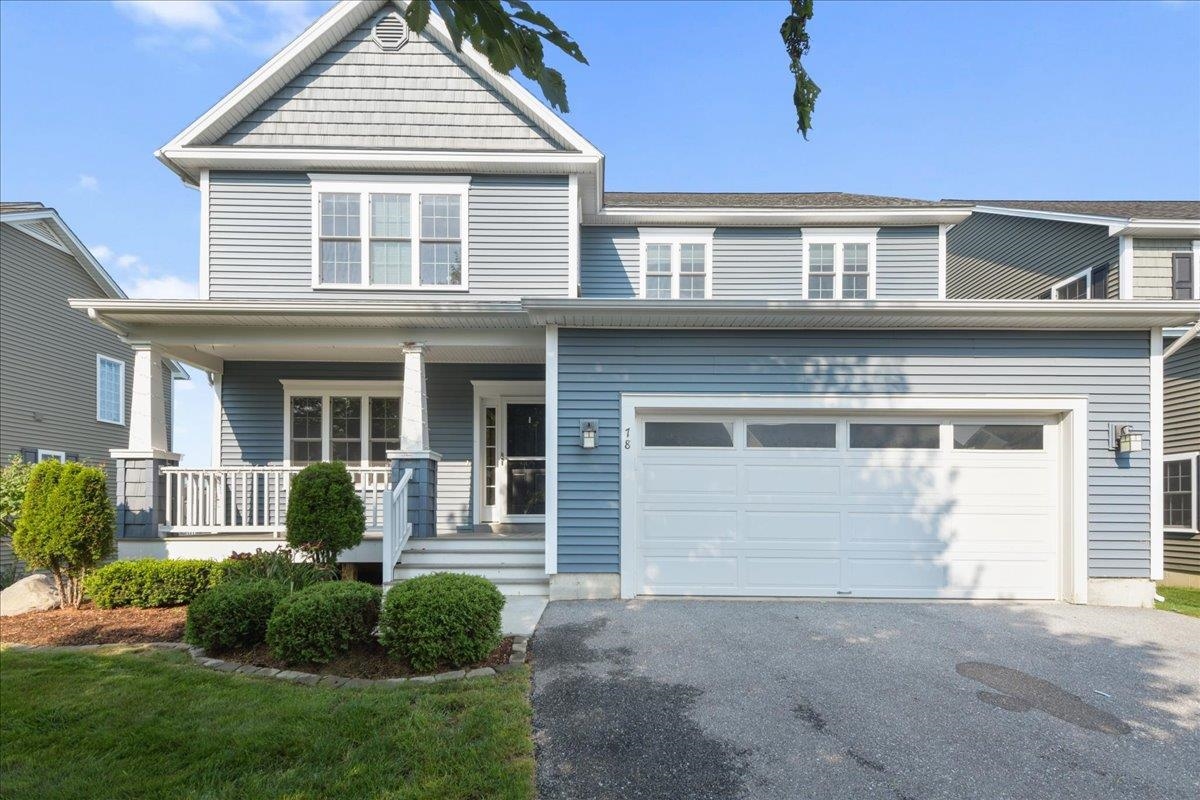
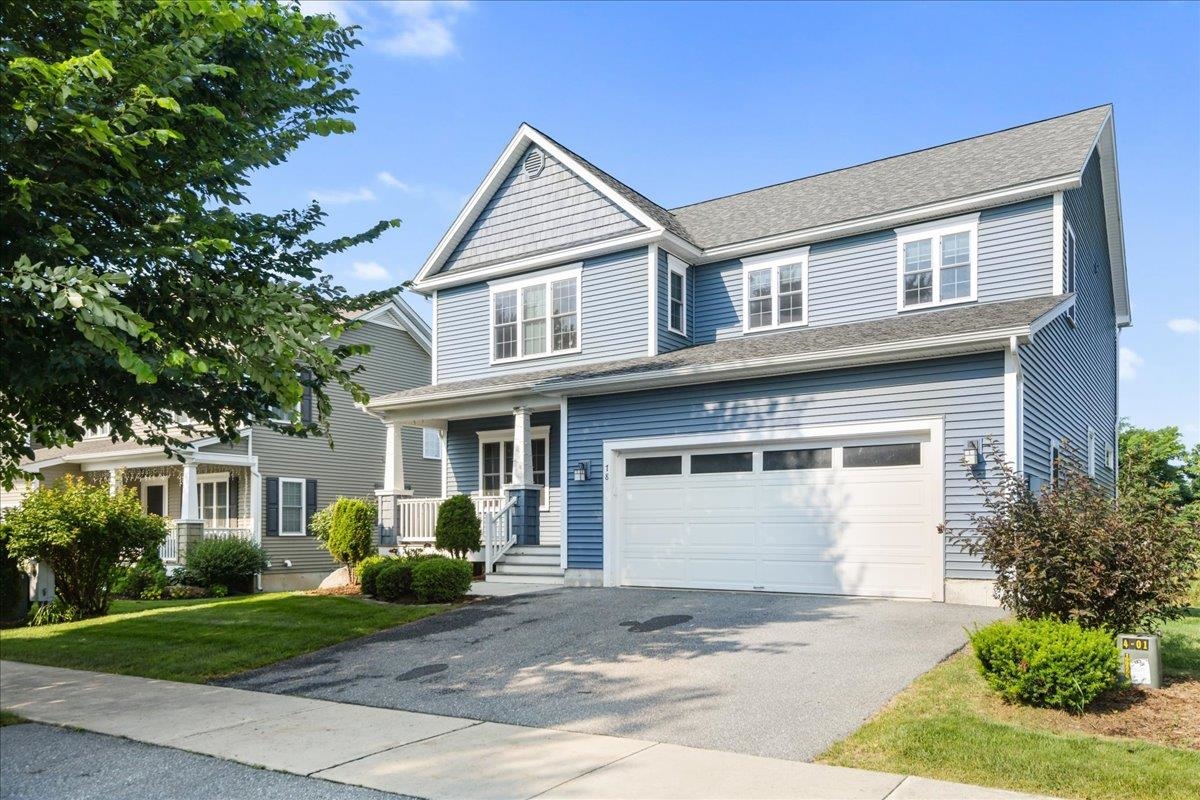
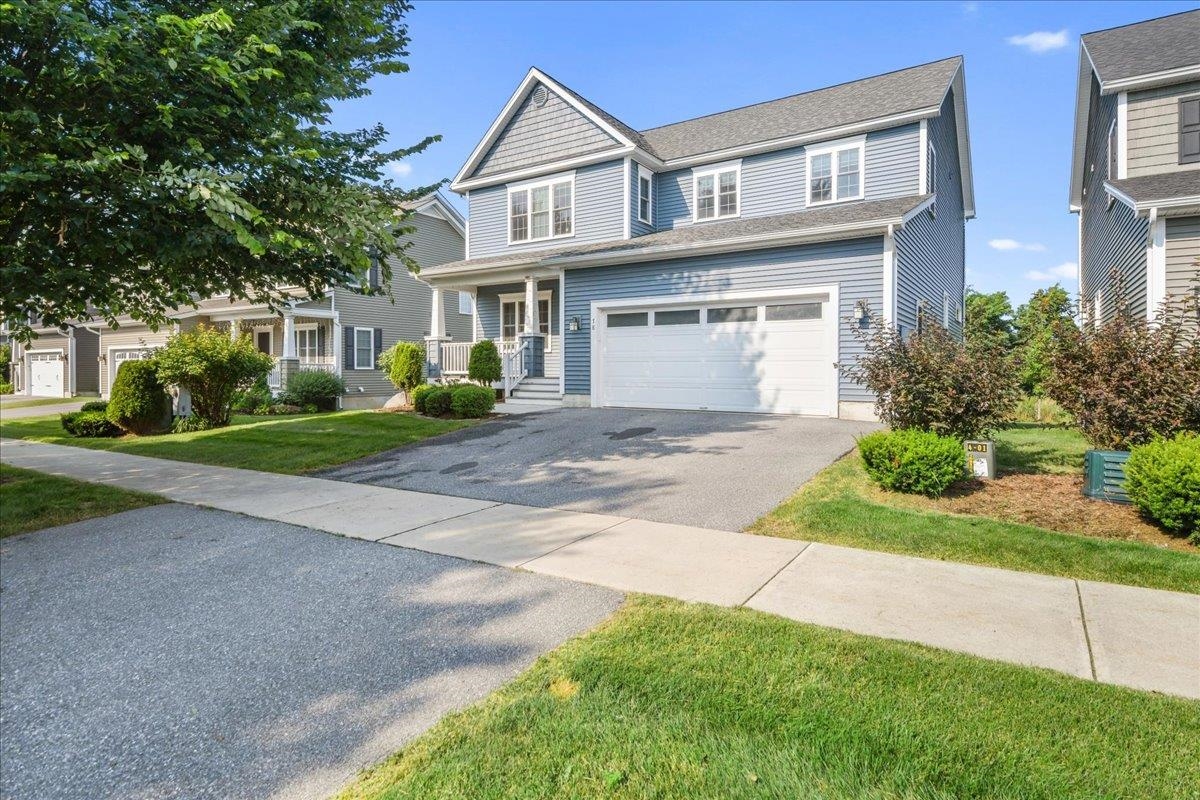

General Property Information
- Property Status:
- Pending
- Price:
- $729, 900
- Assessed:
- $0
- Assessed Year:
- County:
- VT-Chittenden
- Acres:
- 0.00
- Property Type:
- Single Family
- Year Built:
- 2014
- Agency/Brokerage:
- Livian Vermont
KW Vermont - Bedrooms:
- 3
- Total Baths:
- 4
- Sq. Ft. (Total):
- 3728
- Tax Year:
- 2024
- Taxes:
- $9, 988
- Association Fees:
Welcome to your dream home in the sought-after Cider Mill neighborhood! This charming home is nestled in a family-friendly community backing up to conserved land that offers a natural oasis & tranquility, all while being just a short drive to schools, shopping, restaurants, Vermont National CC, Cairns Arena & so much more. Step inside through the inviting front porch, where the first floor greets you with a front seating room perfect for an office space. The generously sized living room features built-in storage & a cozy gas fireplace, & is complete with large bay windows offering picturesque views of the backyard & deck. The kitchen & dining area boast granite tops, SS appliances, & a large island perfect for additional seating & storage with direct access to the 2nd story back deck. As you head upstairs, the master bedroom awaits with a tremendously spacious walk-in closet, a luxurious ensuite with a dual sink vanity, jetted tub, & shower. The second floor also includes a laundry room with overhead storage & a sink for added convenience, as well as 2 spacious bedrooms filled with natural light & a final full bathroom. The lower level is perfect for family activities, featuring a versatile family room ideal for kids or an office, as well as a well-appointed room that can be used for guests, complete with a large walk-in closet & a full bathroom. This home offers the perfect blend of comfort, convenience, & natural beauty! Don't miss your chance to call it home!
Interior Features
- # Of Stories:
- 2
- Sq. Ft. (Total):
- 3728
- Sq. Ft. (Above Ground):
- 2556
- Sq. Ft. (Below Ground):
- 1172
- Sq. Ft. Unfinished:
- 0
- Rooms:
- 7
- Bedrooms:
- 3
- Baths:
- 4
- Interior Desc:
- Appliances Included:
- Flooring:
- Heating Cooling Fuel:
- Gas - Natural
- Water Heater:
- Basement Desc:
- Finished
Exterior Features
- Style of Residence:
- Carriage
- House Color:
- Time Share:
- No
- Resort:
- Exterior Desc:
- Exterior Details:
- Amenities/Services:
- Land Desc.:
- Other
- Suitable Land Usage:
- Roof Desc.:
- Shingle - Asphalt
- Driveway Desc.:
- Paved
- Foundation Desc.:
- Concrete
- Sewer Desc.:
- Public
- Garage/Parking:
- Yes
- Garage Spaces:
- 1
- Road Frontage:
- 0
Other Information
- List Date:
- 2024-08-08
- Last Updated:
- 2024-08-31 22:25:10


