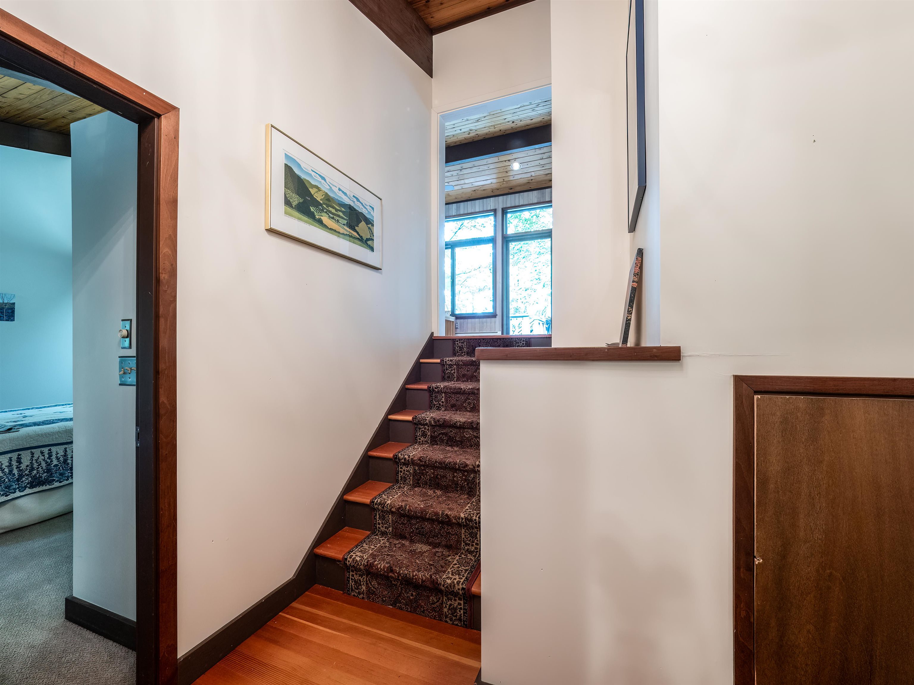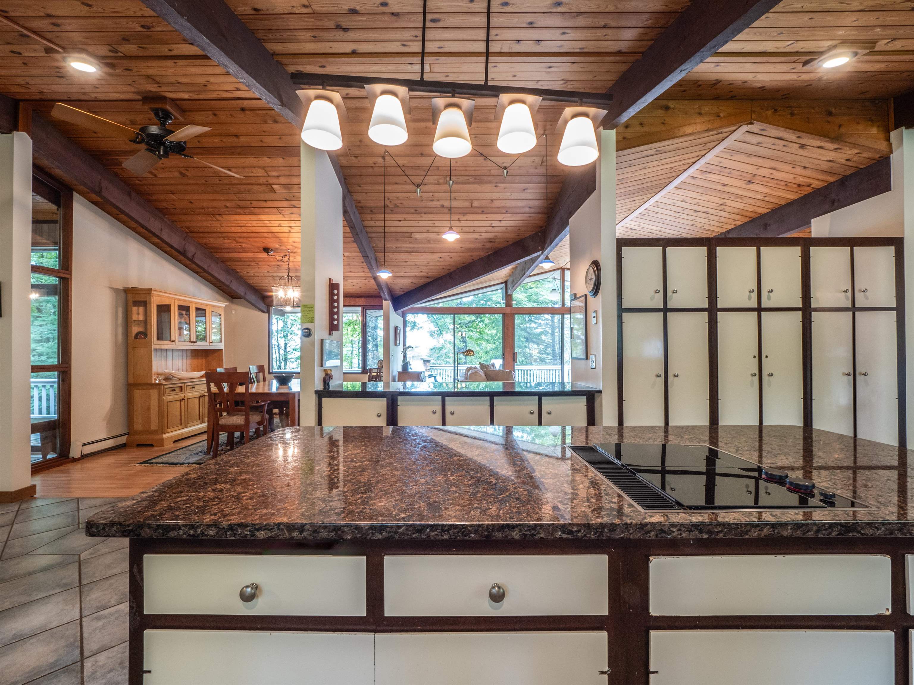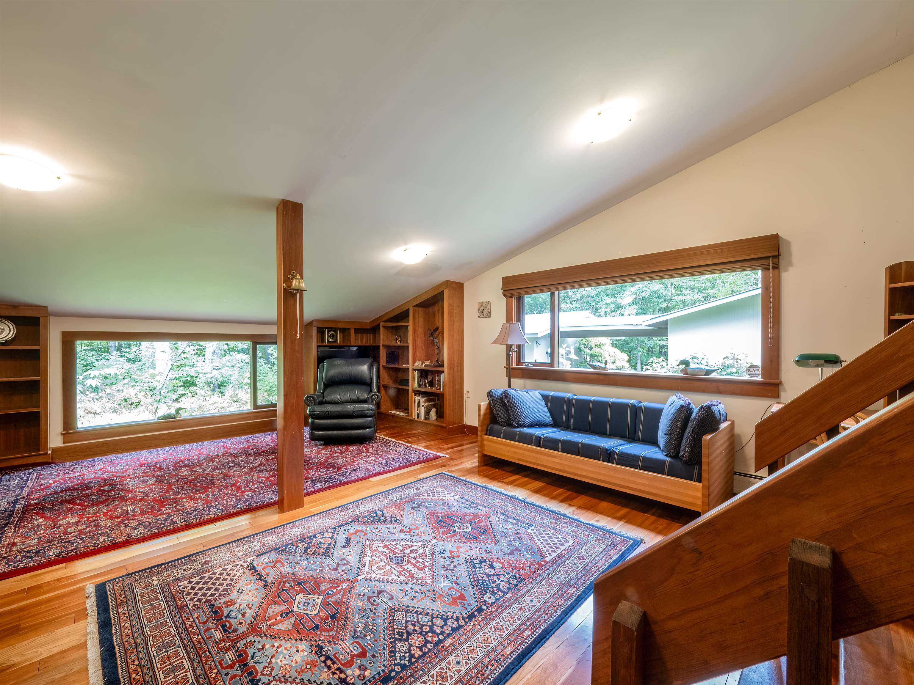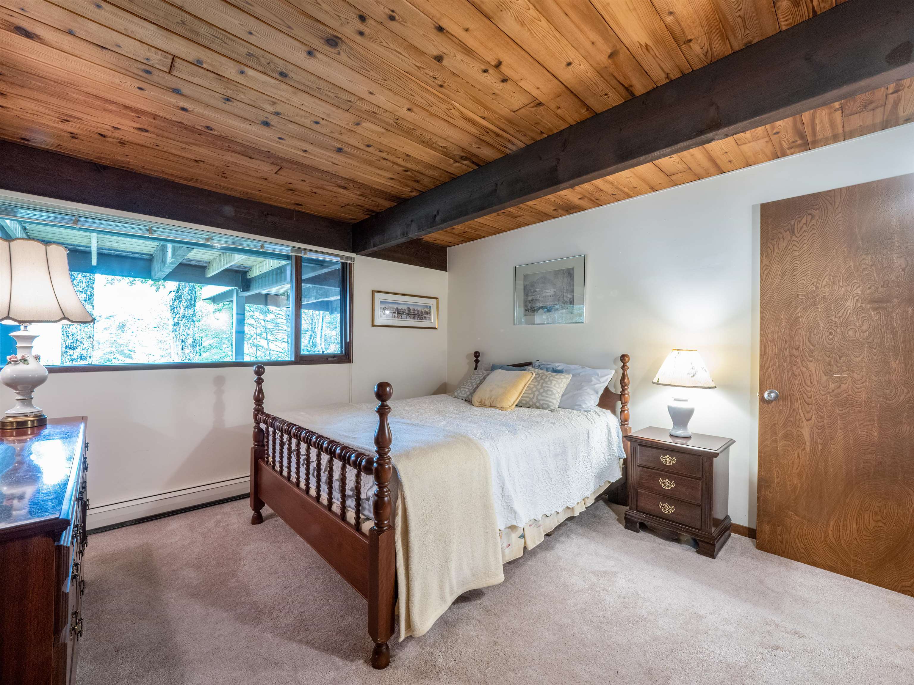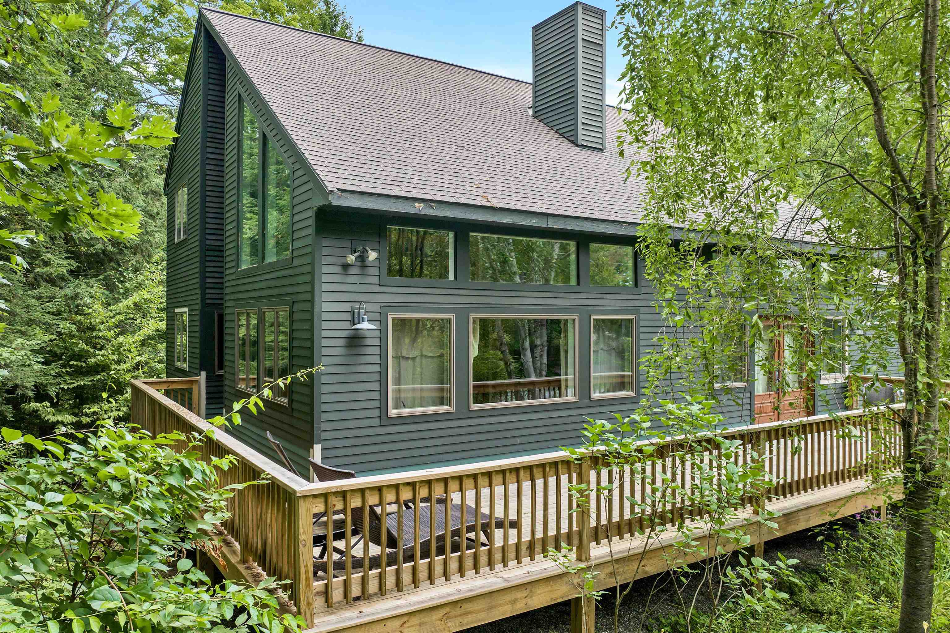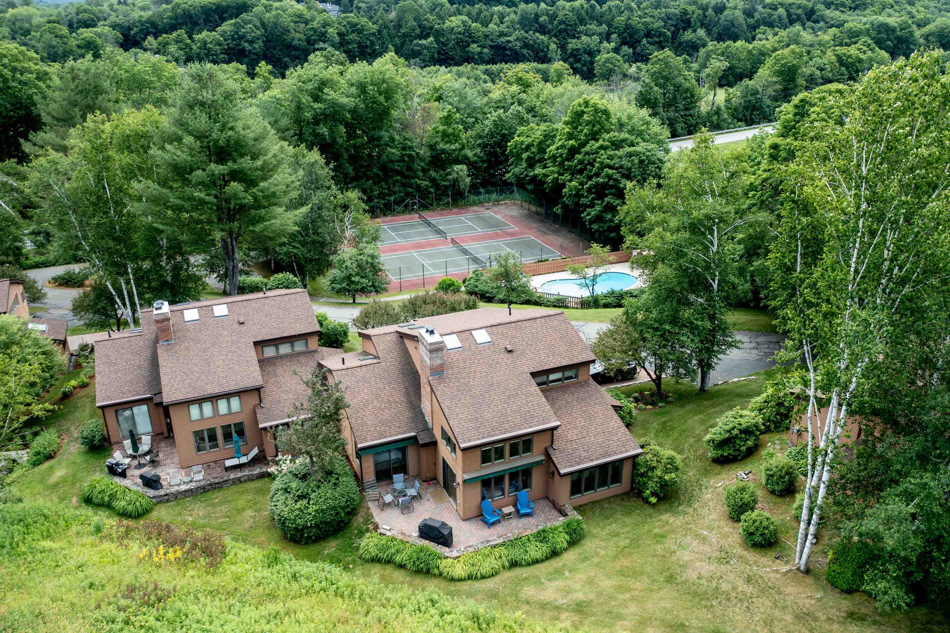1 of 40






General Property Information
- Property Status:
- Active Under Contract
- Price:
- $925, 000
- Assessed:
- $0
- Assessed Year:
- County:
- VT-Windsor
- Acres:
- 1.01
- Property Type:
- Single Family
- Year Built:
- 1977
- Agency/Brokerage:
- Kasia Butterfield
Coldwell Banker LIFESTYLES - Bedrooms:
- 5
- Total Baths:
- 4
- Sq. Ft. (Total):
- 4114
- Tax Year:
- 2024
- Taxes:
- $15, 579
- Association Fees:
Discover Vermont Living at its Finest. Experience the perfect blend of rustic charm and modern comfort in this expansive Deck House nestled in the Quechee Lakes Resort community. Located within golf cart distance to the Quechee Club, this 5-bedroom retreat offers an ideal setting for both year-round living and vacation getaways. Key Features: Spacious open floor plan, perfect for entertaining Large, well-appointed kitchen for culinary enthusiasts Two cozy fireplaces to warm chilly Vermont evenings Classic deck house design with exposed beams and wood ceilings Generous 3-car garage for vehicles and storage Surrounded by a private wooded lot, this home provides a serene escape while offering easy access to world-class amenities. As a resident of Quechee Lakes, enjoy: Two championship golf courses Tennis and pickleball courts Paddle courts for year-round enjoyment Indoor and outdoor pools Pristine lake for water activities Ski hill for winter enthusiasts Various dining facilities for a taste of local cuisine Whether you're seeking a permanent residence or a luxurious vacation home, this property offers the perfect balance of natural beauty, recreational opportunities, and elegant living. Don't miss this chance to own a piece of Vermont paradise!
Interior Features
- # Of Stories:
- 2
- Sq. Ft. (Total):
- 4114
- Sq. Ft. (Above Ground):
- 2689
- Sq. Ft. (Below Ground):
- 1425
- Sq. Ft. Unfinished:
- 200
- Rooms:
- 11
- Bedrooms:
- 5
- Baths:
- 4
- Interior Desc:
- Blinds, Ceiling Fan, Fireplace - Wood, Fireplaces - 2, Furnished, Kitchen Island, Primary BR w/ BA, Natural Light
- Appliances Included:
- Cooktop - Electric, Dishwasher, Dryer, Refrigerator, Washer, Water Heater - Off Boiler, Wine Cooler
- Flooring:
- Carpet, Ceramic Tile, Hardwood
- Heating Cooling Fuel:
- Oil
- Water Heater:
- Basement Desc:
- Finished
Exterior Features
- Style of Residence:
- Deck House
- House Color:
- Time Share:
- No
- Resort:
- Yes
- Exterior Desc:
- Exterior Details:
- Deck, Hot Tub
- Amenities/Services:
- Land Desc.:
- Country Setting
- Suitable Land Usage:
- Roof Desc.:
- Standing Seam
- Driveway Desc.:
- Paved
- Foundation Desc.:
- Concrete
- Sewer Desc.:
- Public
- Garage/Parking:
- Yes
- Garage Spaces:
- 3
- Road Frontage:
- 0
Other Information
- List Date:
- 2024-08-07
- Last Updated:
- 2024-08-21 14:42:36


