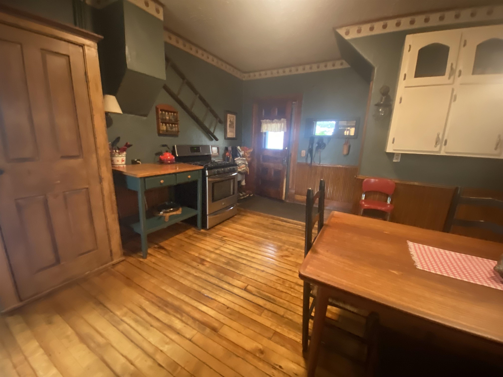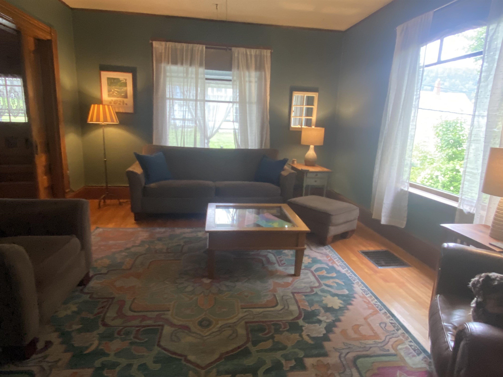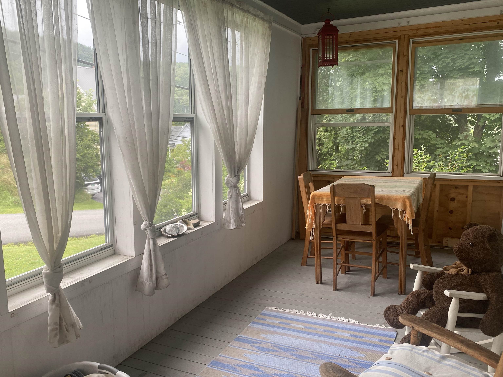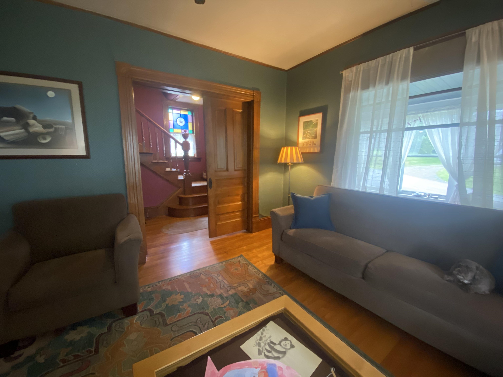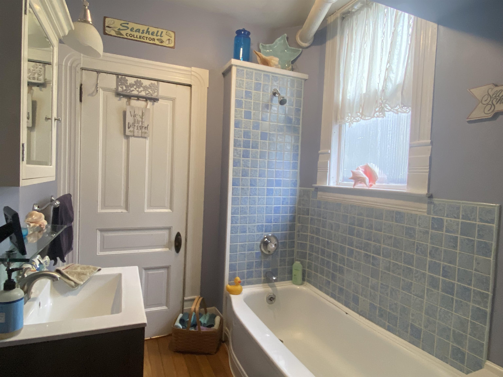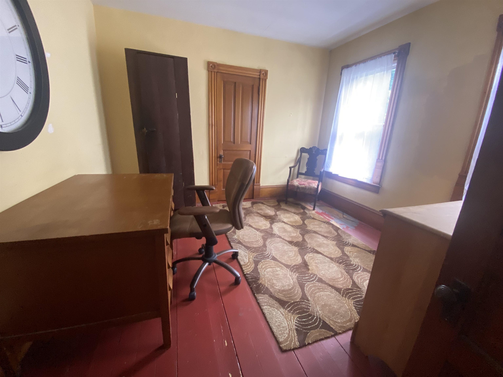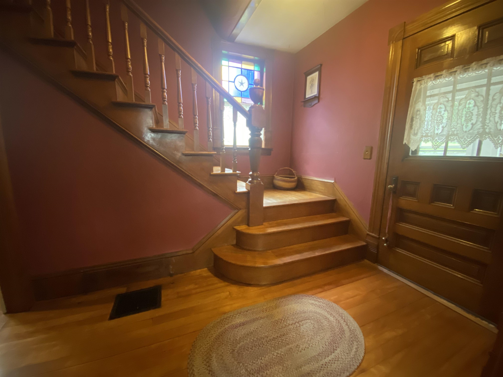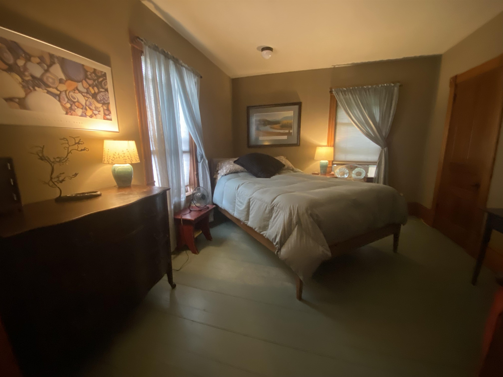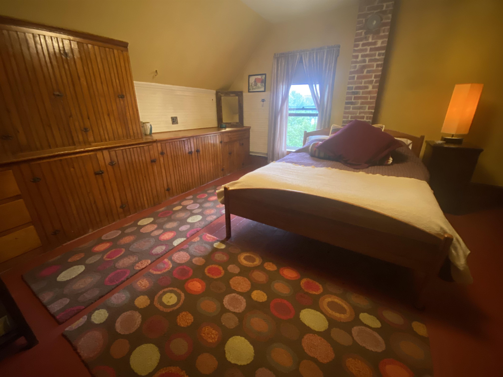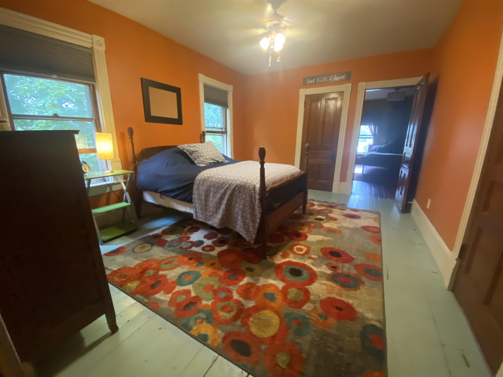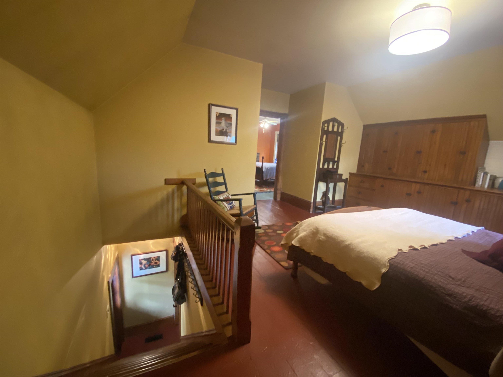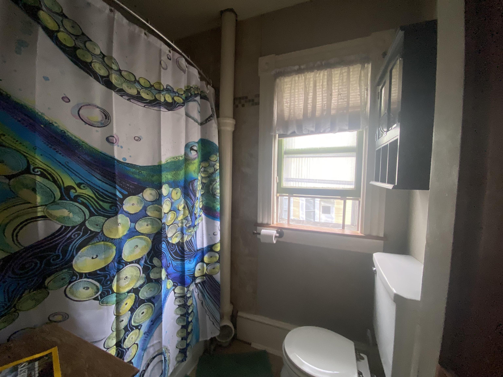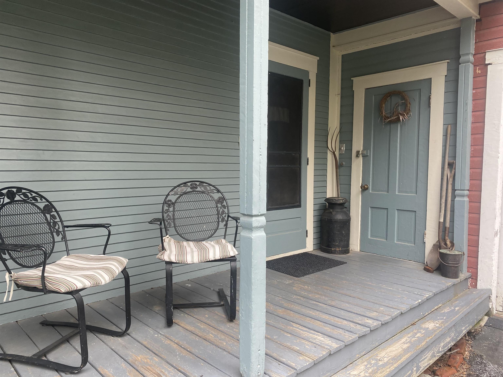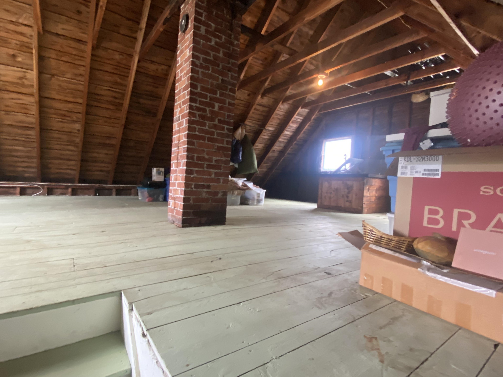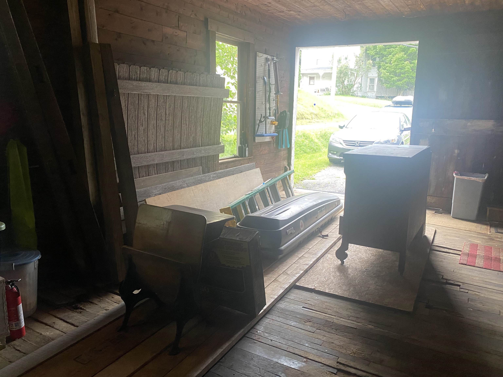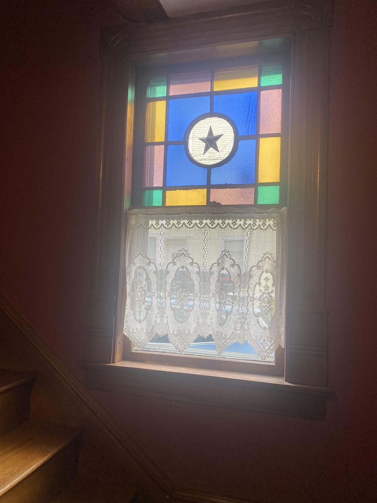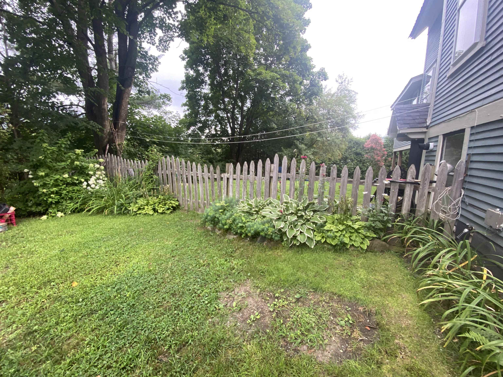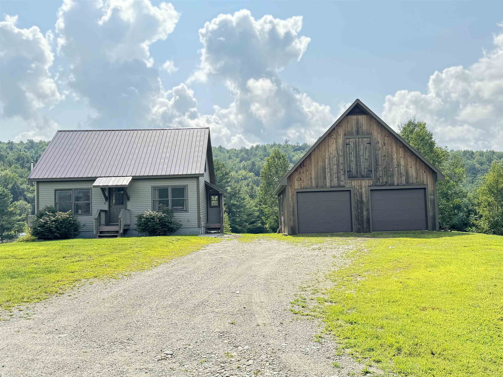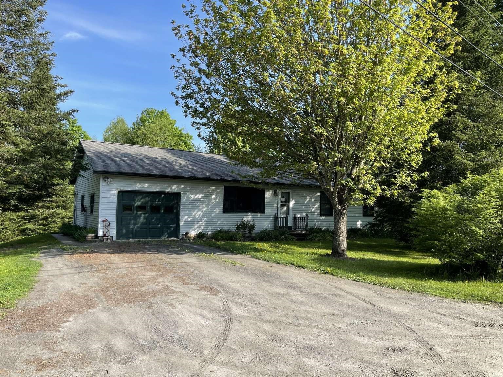1 of 23
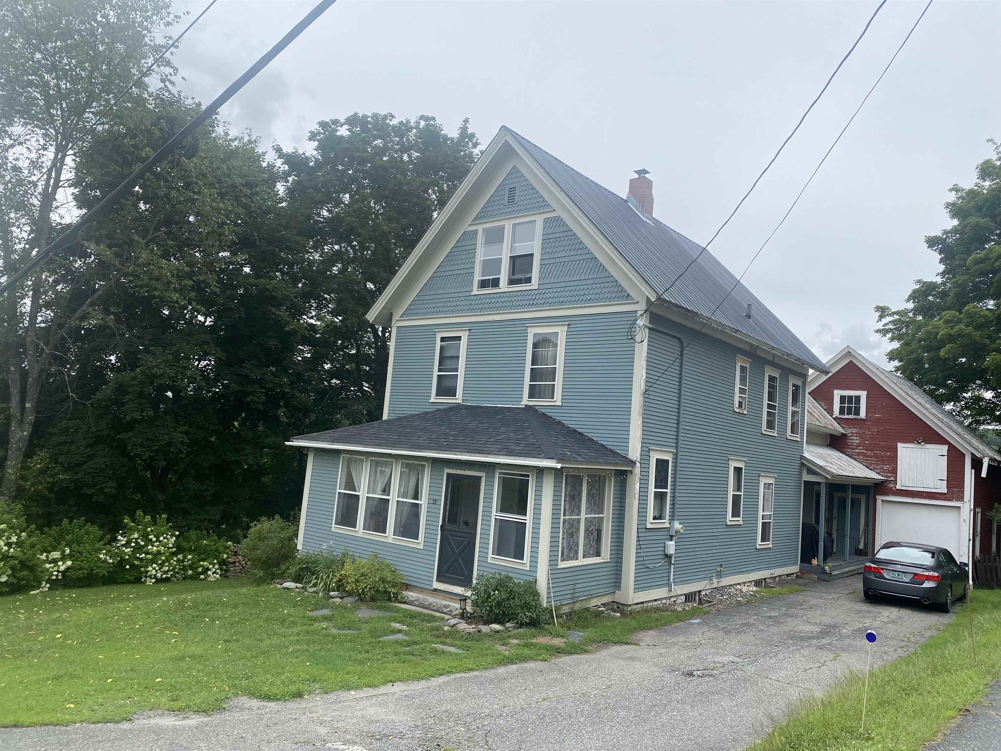
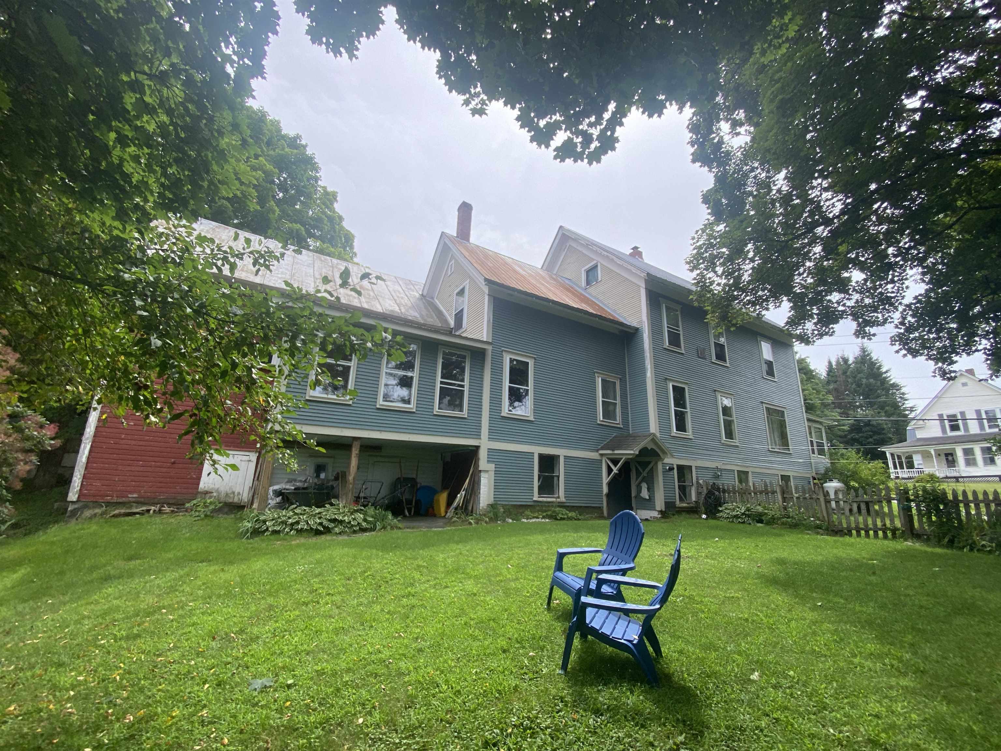
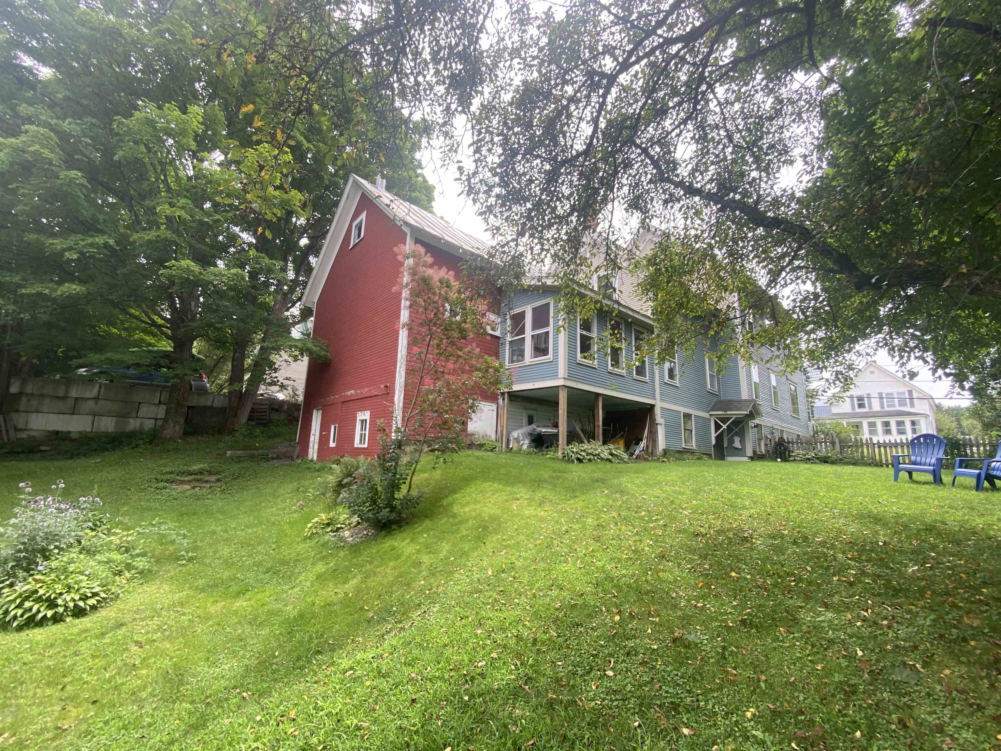
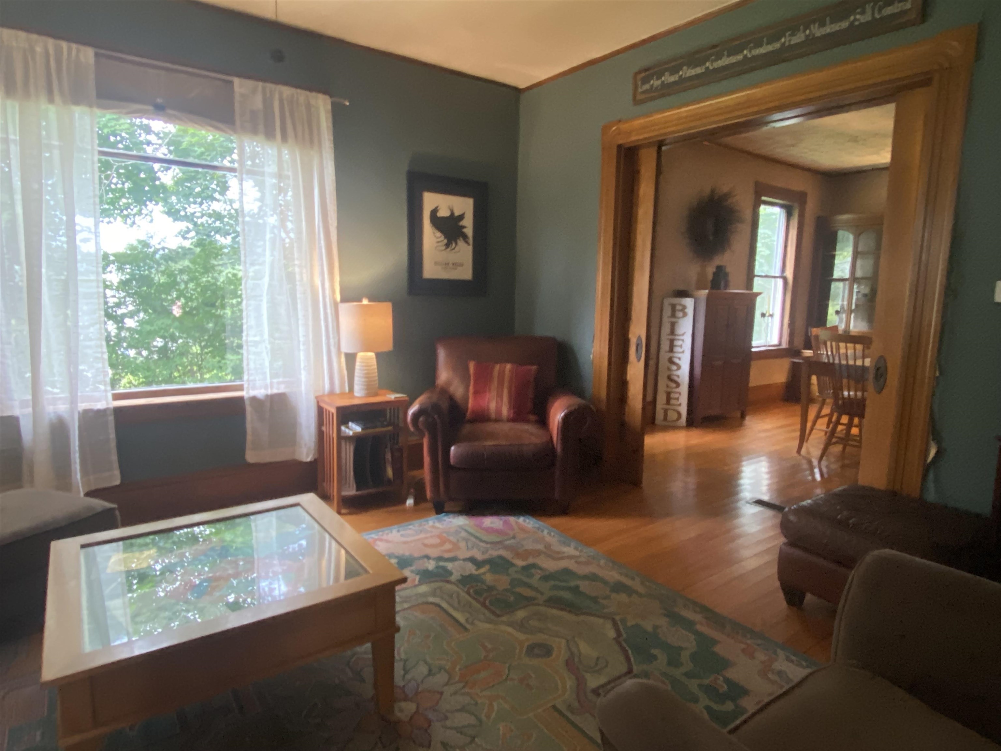
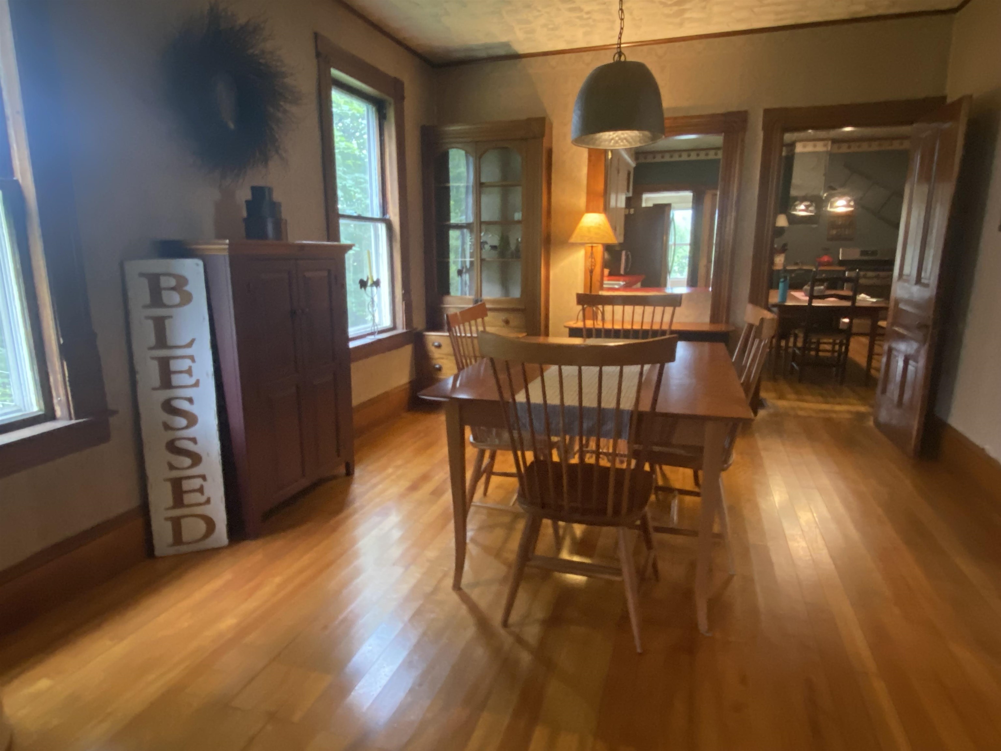

General Property Information
- Property Status:
- Active Under Contract
- Price:
- $295, 000
- Assessed:
- $0
- Assessed Year:
- County:
- VT-Caledonia
- Acres:
- 0.25
- Property Type:
- Single Family
- Year Built:
- 1880
- Agency/Brokerage:
- Susan Martin
Century 21 Martin & Associates Real Estate - Bedrooms:
- 4
- Total Baths:
- 2
- Sq. Ft. (Total):
- 1989
- Tax Year:
- 2024
- Taxes:
- $4, 084
- Association Fees:
Beautifully preserved vintage village home abounds with charm of yesteryear! Convenient village setting with spacious, private backyard. Rambling interior with hardwood floors throughout, spacious sunny rooms flow into one another for a livable and comfortable floor plan. Large country kitchen with adjacent utility room and pantry. Original woodwork throughout with lots of built-ins providing an abundance of storage. A staircase that also has a separate entrance offers potential for setting up an apartment upstairs. Third floor attic also adds expansion options but there is plenty of living space to enjoy just as it is! Large two story attached barn is ideal for hobbies or storage. Come visit the beautiful home!
Interior Features
- # Of Stories:
- 2.5
- Sq. Ft. (Total):
- 1989
- Sq. Ft. (Above Ground):
- 1989
- Sq. Ft. (Below Ground):
- 0
- Sq. Ft. Unfinished:
- 1556
- Rooms:
- 7
- Bedrooms:
- 4
- Baths:
- 2
- Interior Desc:
- Natural Woodwork, Attic - Walkup
- Appliances Included:
- Dishwasher, Dryer, Range - Gas, Refrigerator, Washer
- Flooring:
- Hardwood
- Heating Cooling Fuel:
- Oil, Wood
- Water Heater:
- Basement Desc:
- Unfinished, Walkout
Exterior Features
- Style of Residence:
- Cape
- House Color:
- Time Share:
- No
- Resort:
- Exterior Desc:
- Exterior Details:
- Barn, Porch - Covered, Porch - Enclosed
- Amenities/Services:
- Land Desc.:
- City Lot
- Suitable Land Usage:
- Roof Desc.:
- Metal
- Driveway Desc.:
- Paved
- Foundation Desc.:
- Stone
- Sewer Desc.:
- Public
- Garage/Parking:
- Yes
- Garage Spaces:
- 1
- Road Frontage:
- 100
Other Information
- List Date:
- 2024-08-08
- Last Updated:
- 2024-08-13 21:23:29


