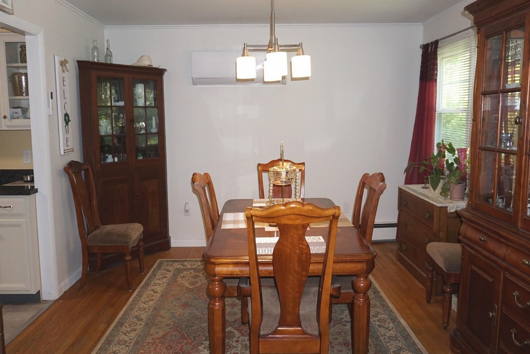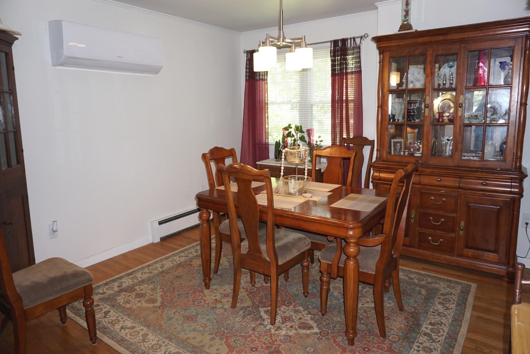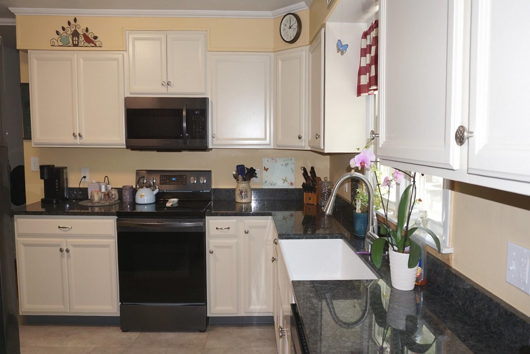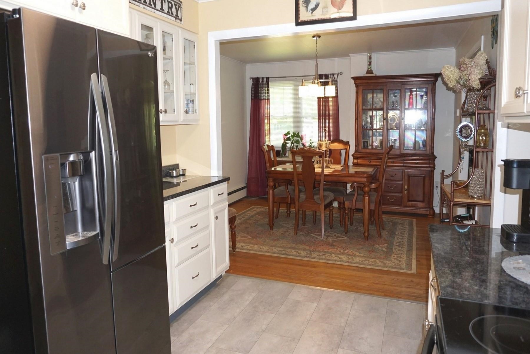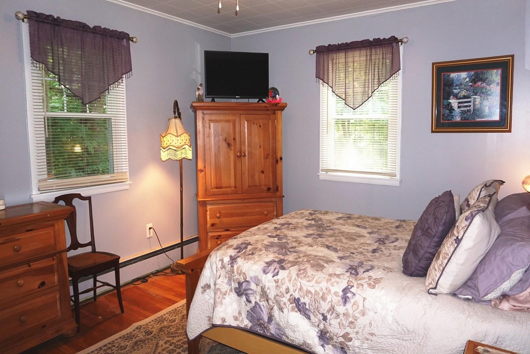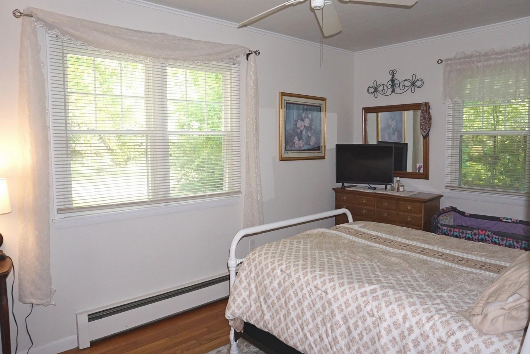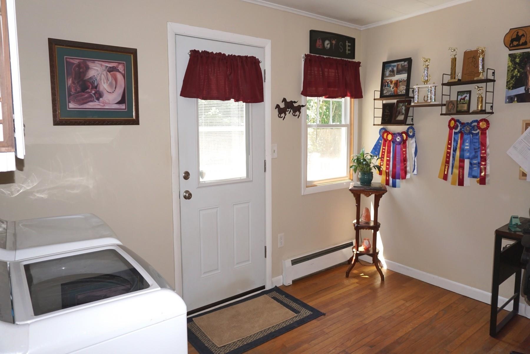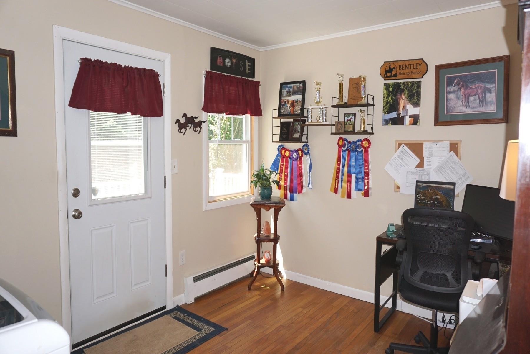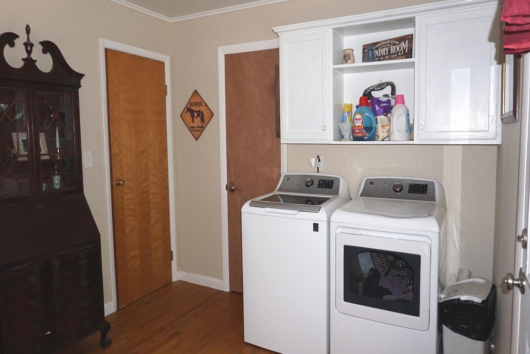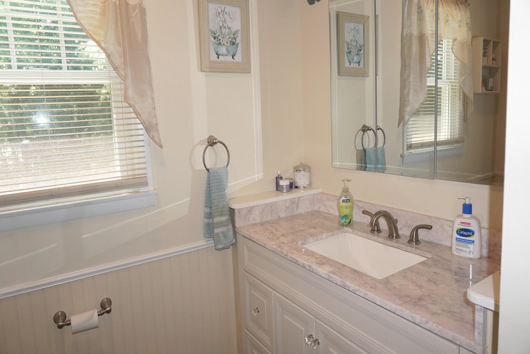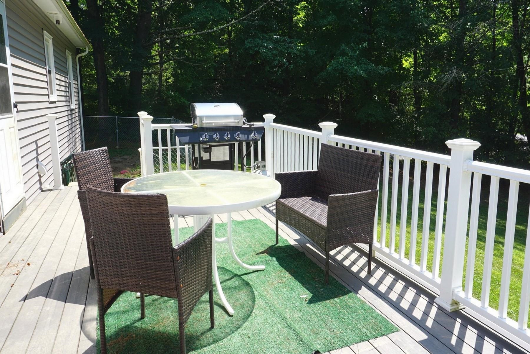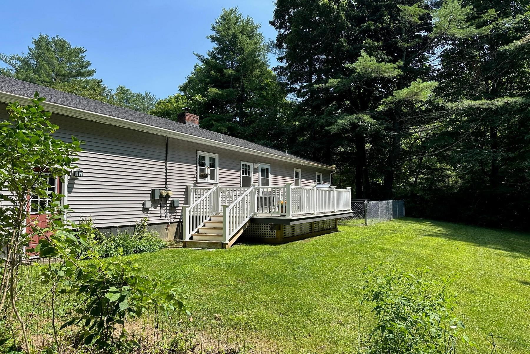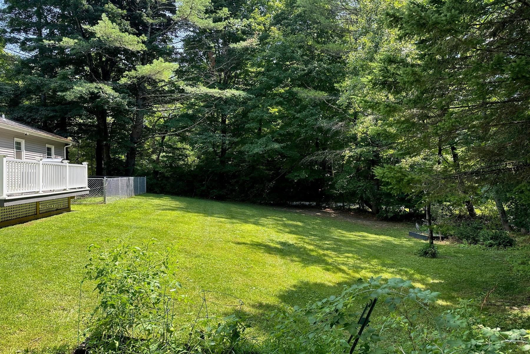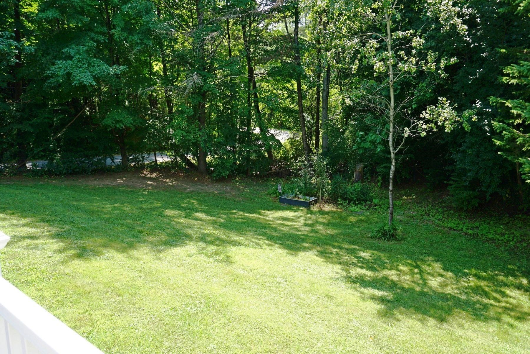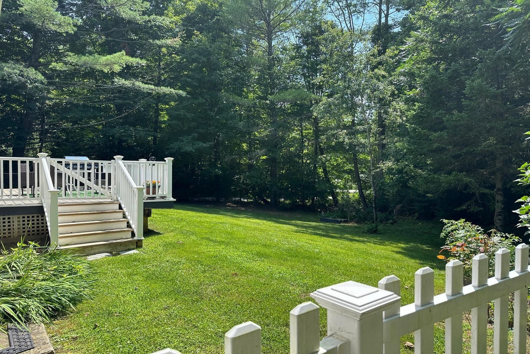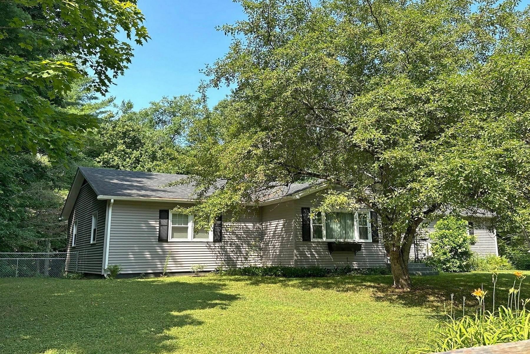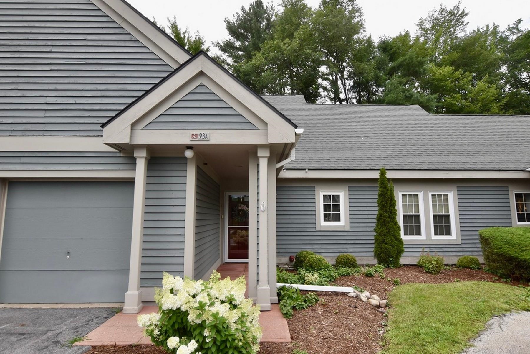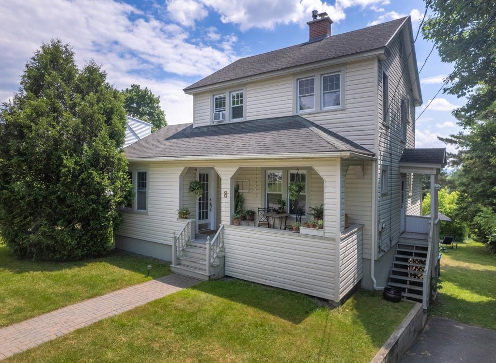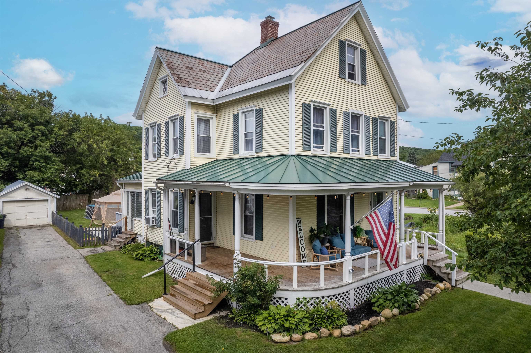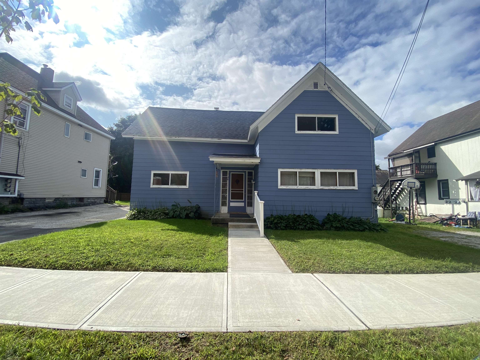1 of 23
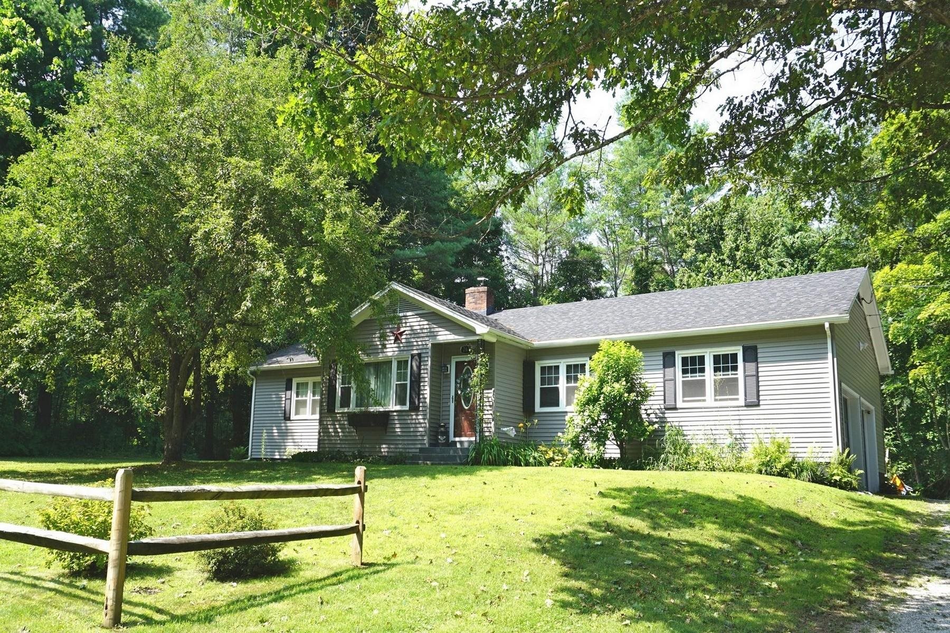
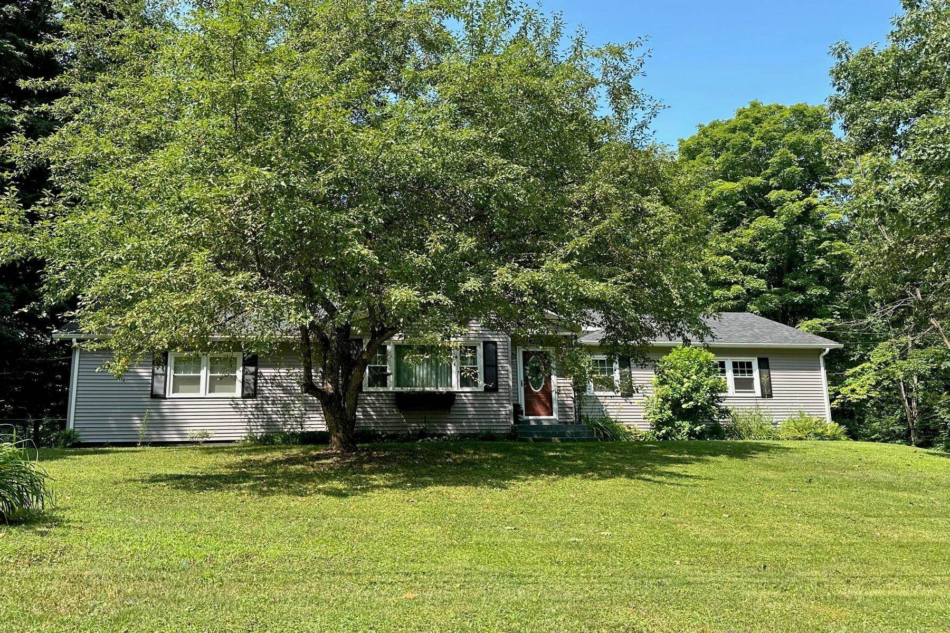
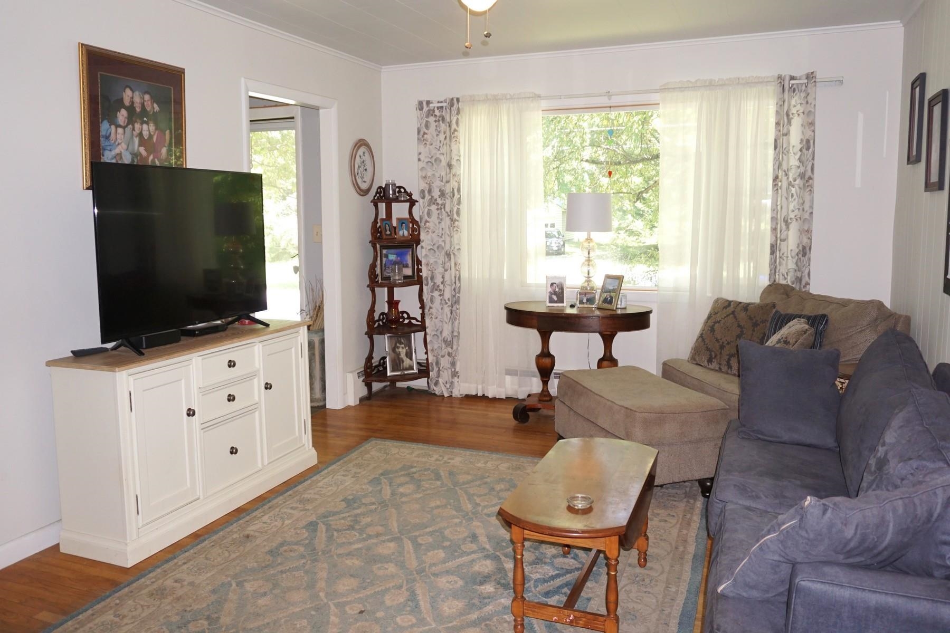
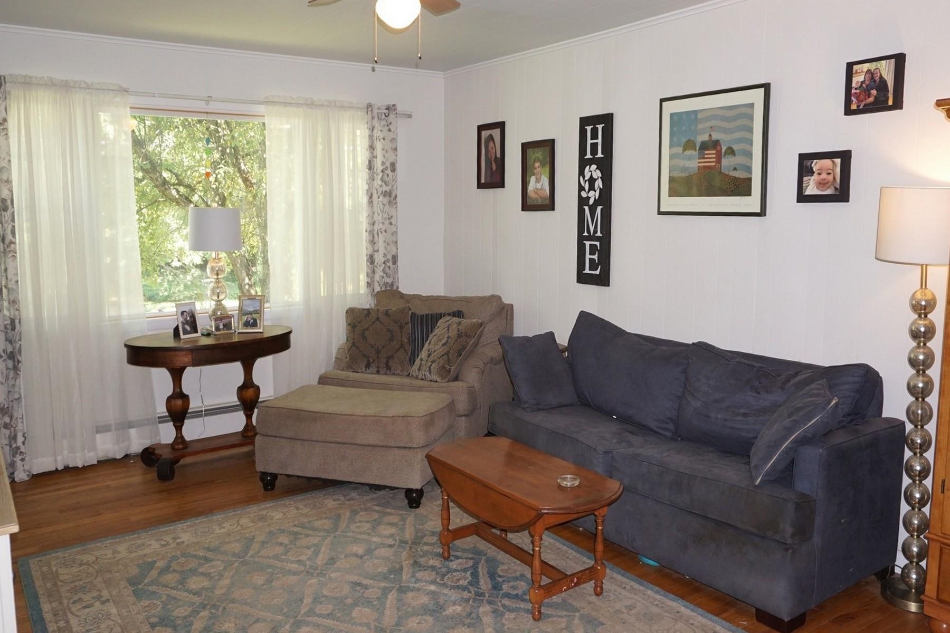
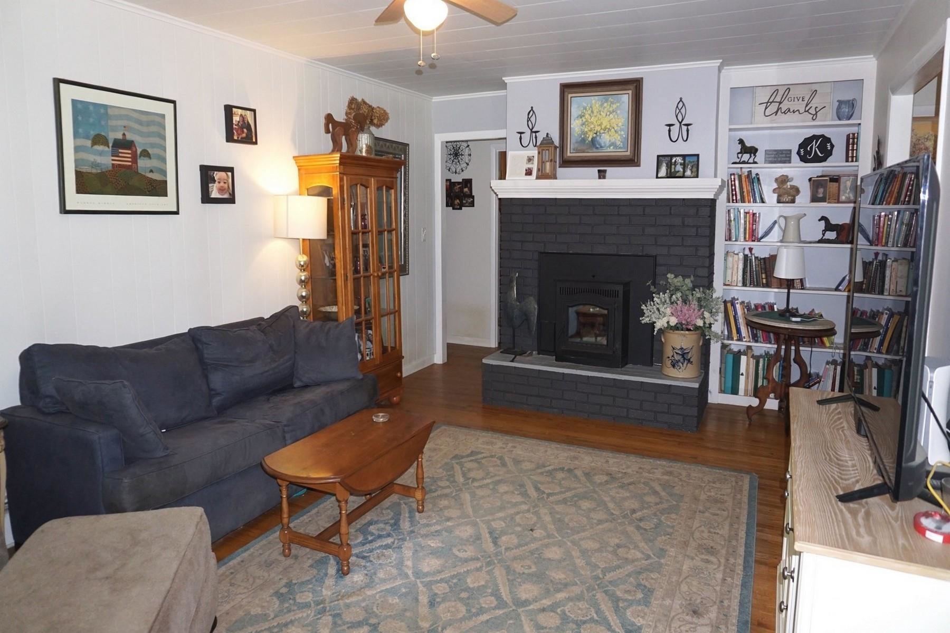
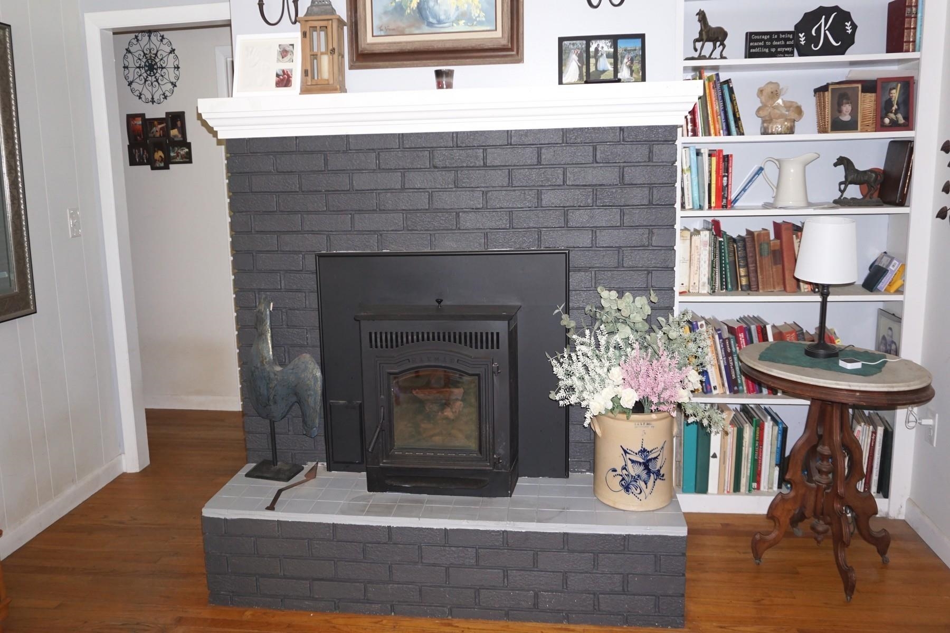
General Property Information
- Property Status:
- Active Under Contract
- Price:
- $339, 900
- Assessed:
- $0
- Assessed Year:
- County:
- VT-Rutland
- Acres:
- 0.38
- Property Type:
- Single Family
- Year Built:
- 1964
- Agency/Brokerage:
- Jean Chamberlain
Four Seasons Sotheby's Int'l Realty - Bedrooms:
- 2
- Total Baths:
- 2
- Sq. Ft. (Total):
- 1492
- Tax Year:
- 2024
- Taxes:
- $2, 423
- Association Fees:
This inviting one-level ranch style home offers the perfect blend of comfort and charm. Step inside to discover handsome hardwood floors that flow throughout most of the rooms. The living room, highlighted by an attractive brick fireplace with pellet stove insert and bookshelves, provides a cozy and welcoming place for relaxation and family gatherings. Easily share meals with family and guests in the spacious formal dining room, with its new heat/ac pump, that opens nicely to a beautifully updated kitchen. The attractive kitchen with tile flooring offers plenty of cabinetry and granite countertop space, black stainless steel appliances and a stylish farmhouse sink. This home offers 2 large bedrooms plus an office/laundry room with half bath. The full bath has been recently renovated with new tile flooring, cabinetry, fixtures, deep jetted tub and quality shower head. Outside, enjoy the benefits of replacement windows and new vinyl siding plus a new Trex deck overlooking the fenced back yard. Wonderful Rutland Town location only minutes from downtown, two country clubs and close to skiing and all other outdoor recreational opportunities. Do not miss your opportunity to make this beautiful home in “move-in” condition your own!
Interior Features
- # Of Stories:
- 1
- Sq. Ft. (Total):
- 1492
- Sq. Ft. (Above Ground):
- 1492
- Sq. Ft. (Below Ground):
- 0
- Sq. Ft. Unfinished:
- 1492
- Rooms:
- 6
- Bedrooms:
- 2
- Baths:
- 2
- Interior Desc:
- Fireplaces - 1, Soaking Tub, Laundry - 1st Floor
- Appliances Included:
- Dishwasher, Microwave, Refrigerator, Stove - Electric, Water Heater - Electric
- Flooring:
- Hardwood, Tile
- Heating Cooling Fuel:
- Oil
- Water Heater:
- Basement Desc:
- Concrete Floor, Stairs - Interior, Unfinished
Exterior Features
- Style of Residence:
- Ranch
- House Color:
- Time Share:
- No
- Resort:
- Exterior Desc:
- Exterior Details:
- Deck, Fence - Dog
- Amenities/Services:
- Land Desc.:
- Open
- Suitable Land Usage:
- Roof Desc.:
- Shingle - Asphalt
- Driveway Desc.:
- Gravel
- Foundation Desc.:
- Concrete
- Sewer Desc.:
- Septic
- Garage/Parking:
- Yes
- Garage Spaces:
- 2
- Road Frontage:
- 136
Other Information
- List Date:
- 2024-08-07
- Last Updated:
- 2024-08-13 15:51:38


