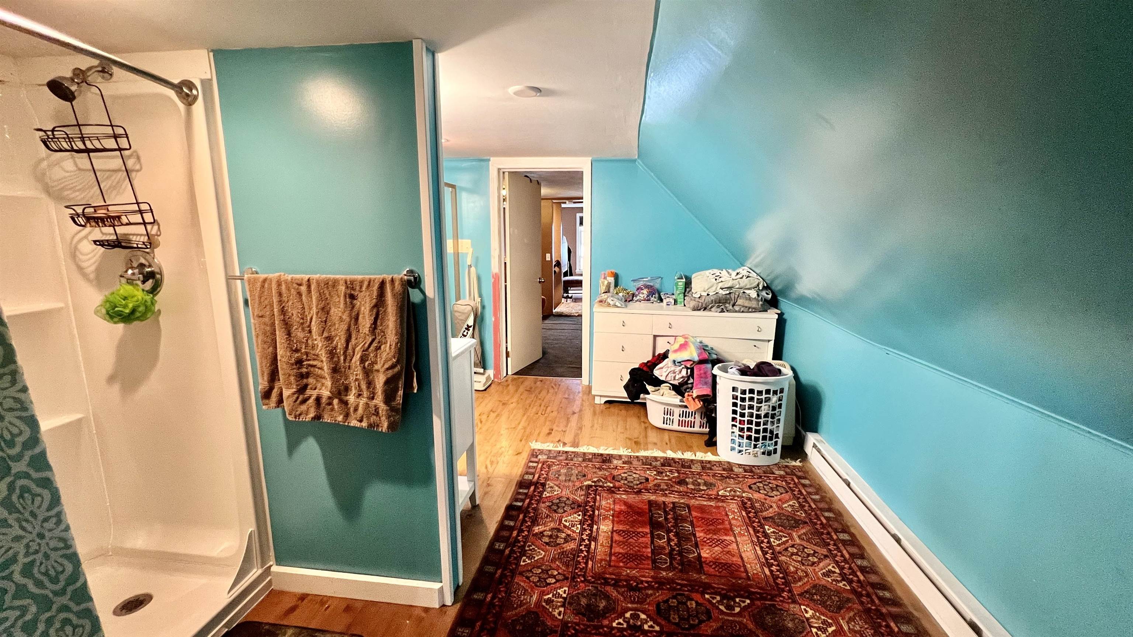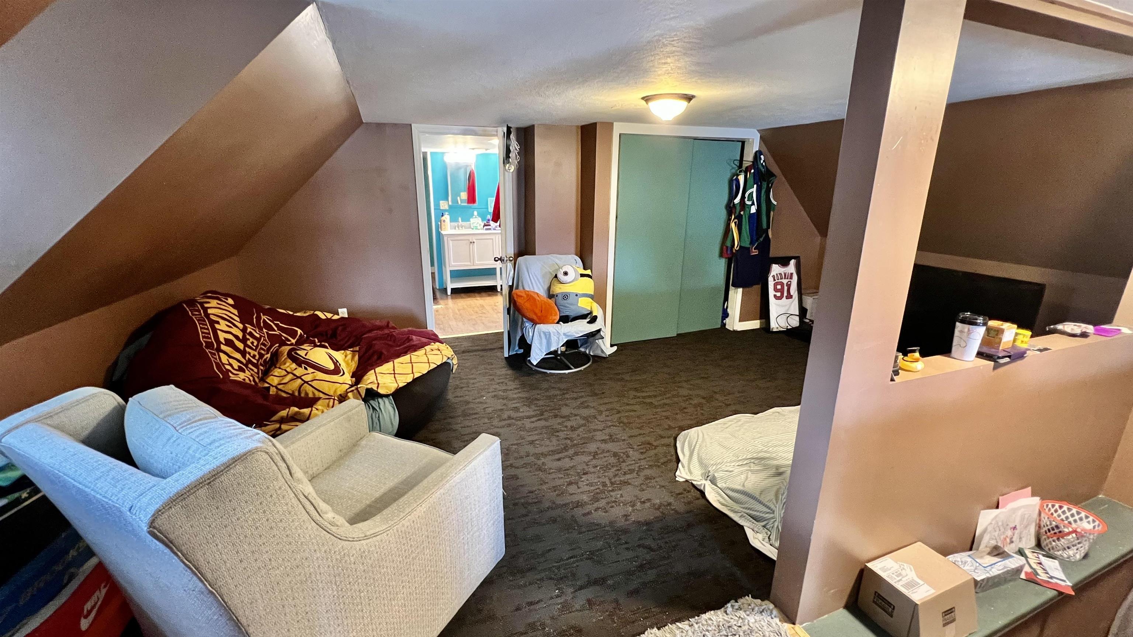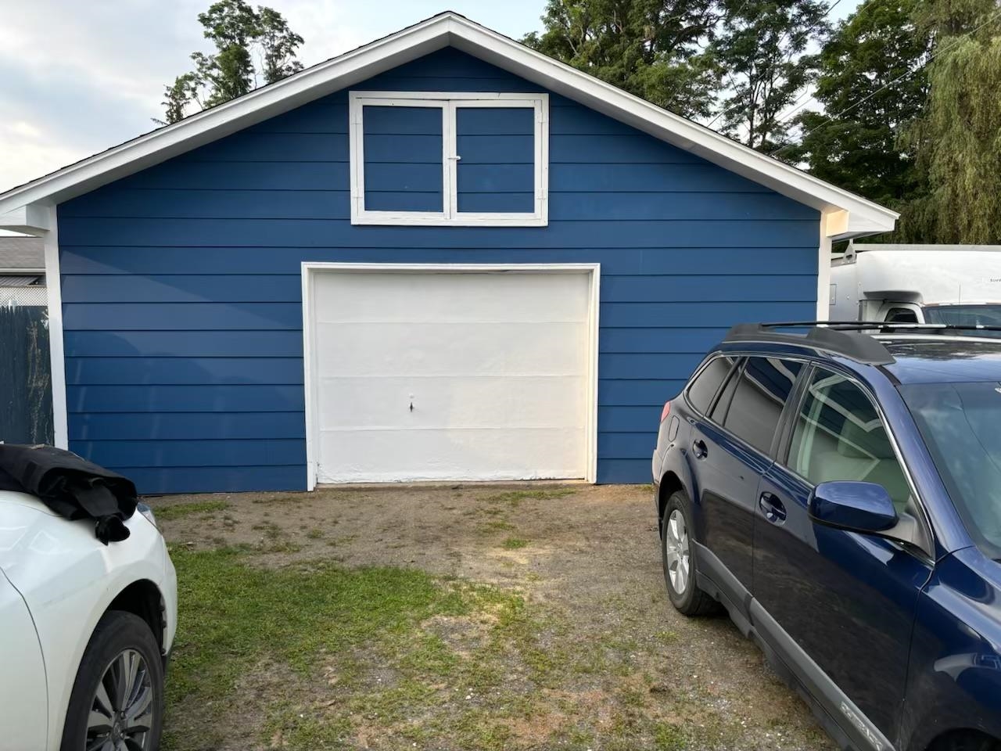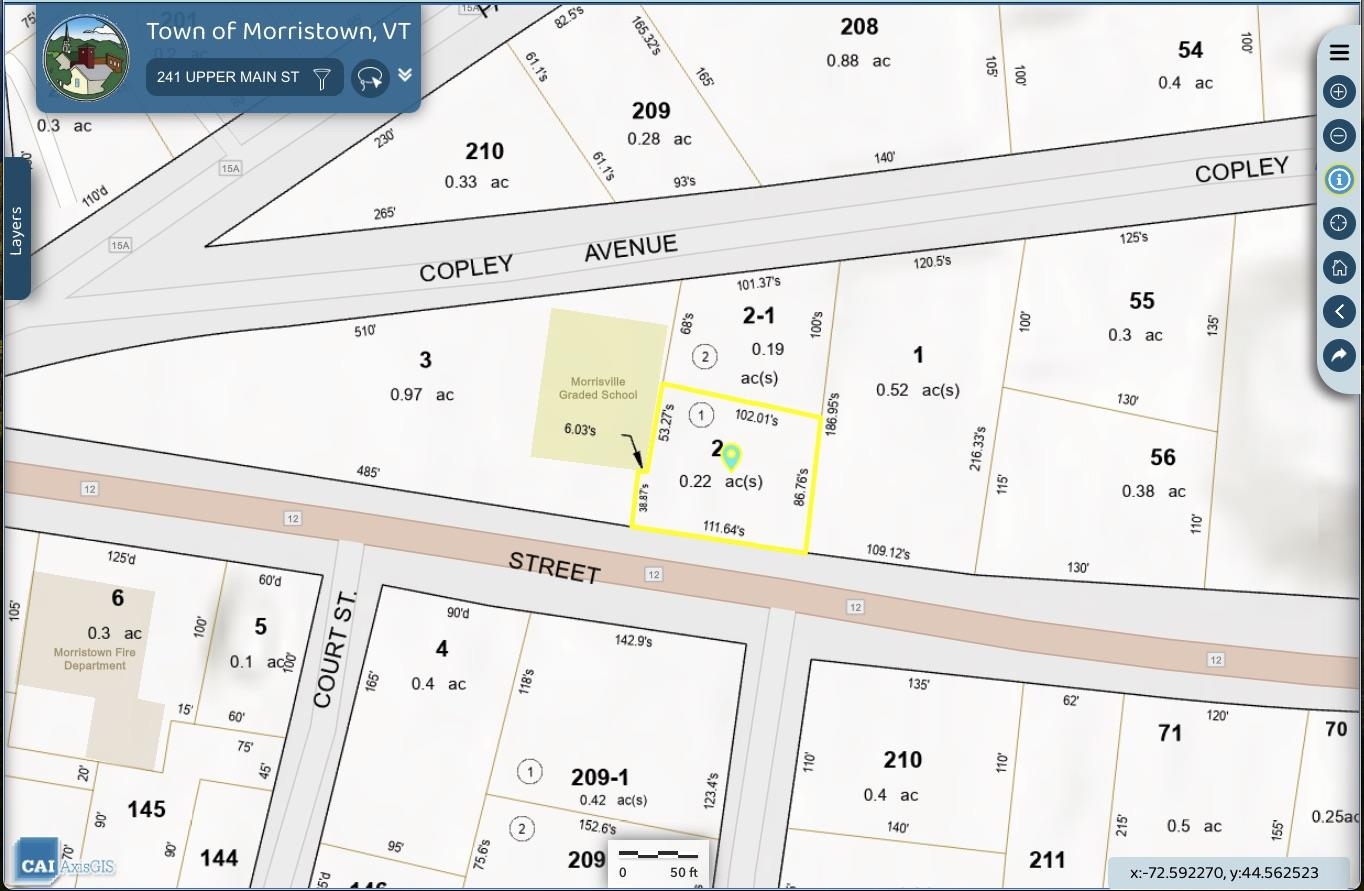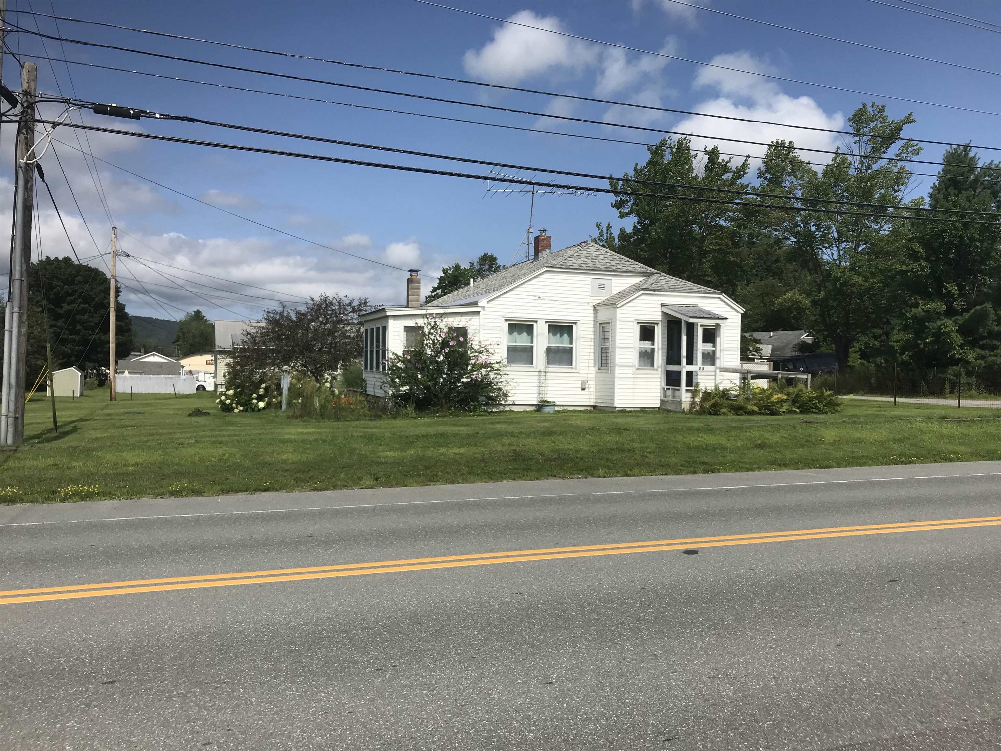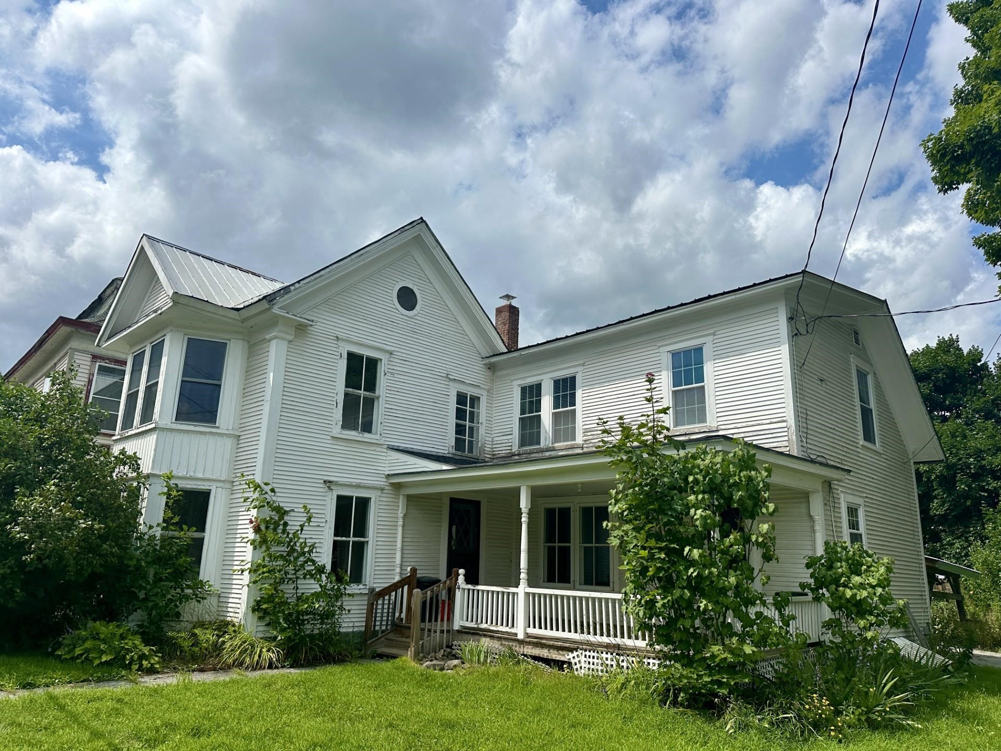1 of 40

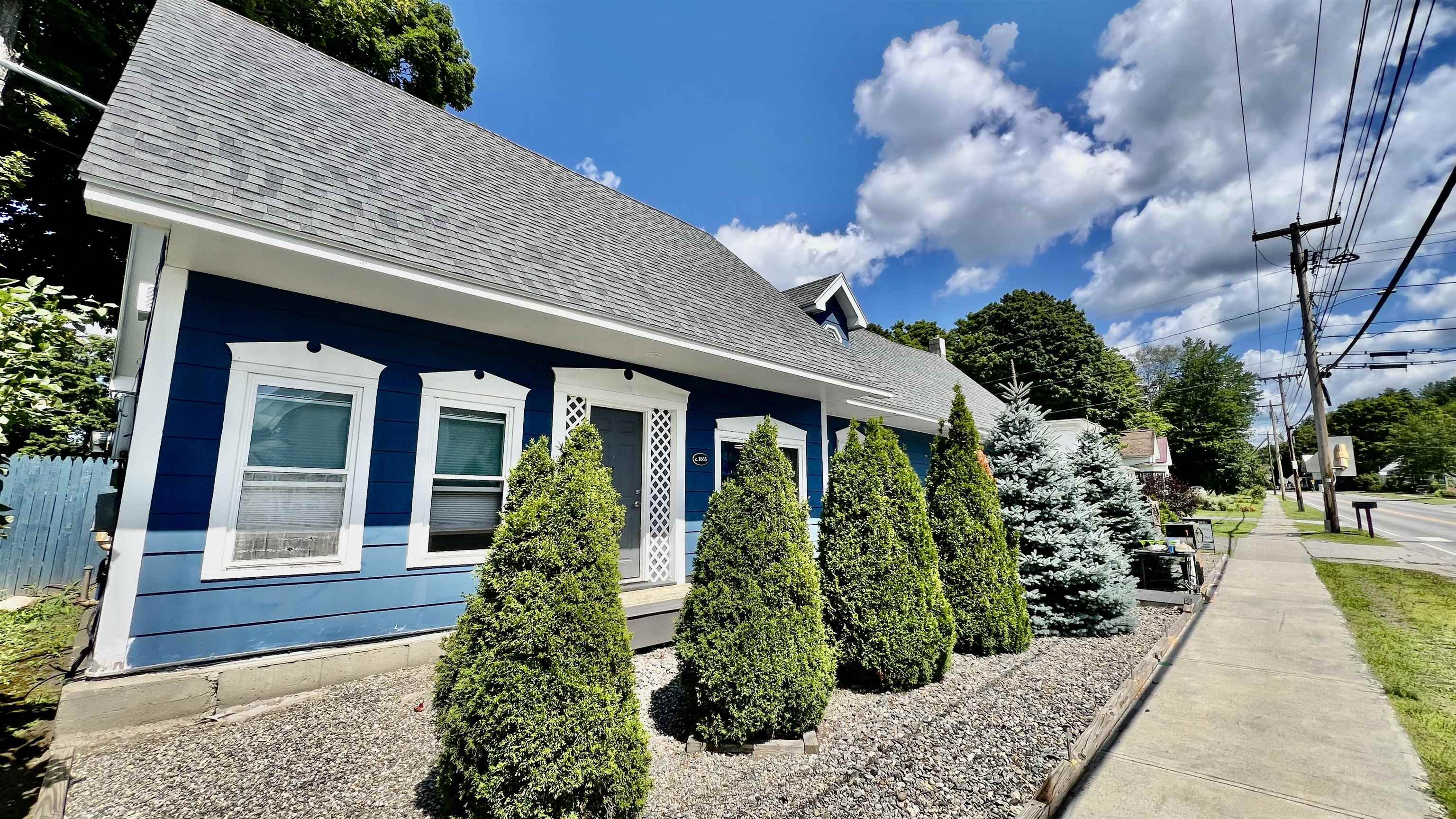

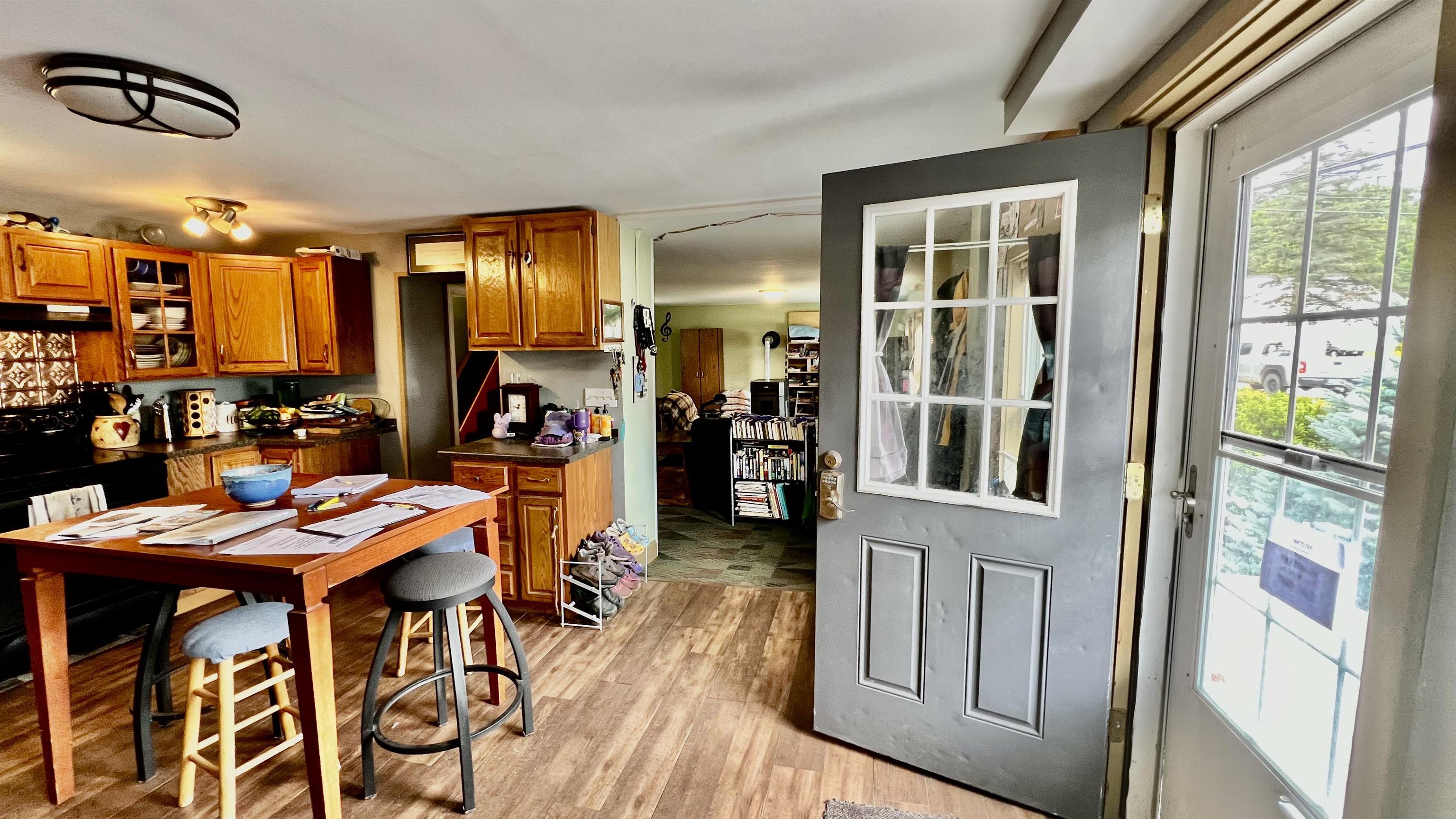


General Property Information
- Property Status:
- Active
- Price:
- $359, 000
- Assessed:
- $0
- Assessed Year:
- County:
- VT-Lamoille
- Acres:
- 0.22
- Property Type:
- Single Family
- Year Built:
- 1875
- Agency/Brokerage:
- Amber Foote
Blue Spruce Realty, Inc. - Bedrooms:
- 3
- Total Baths:
- 2
- Sq. Ft. (Total):
- 2122
- Tax Year:
- 2024
- Taxes:
- $4, 757
- Association Fees:
Price adjustment! Open House Thursday 4-6pm. Walk to it! 2200 sq.ft, historic Main Street gem! Single level living option. Walk out your back door to a peaceful, fully fenced grassy yard, spacious deck and shed. Walk out your front door and down one step for a short walk to...nearly everything! Movie, dinner, LVRT trail, cafe, donuts, bank, library... Updated main floor is kitchen, dining room, living room, full bath, laundry room/back door, large bedroom with closet: a potential MIL suite. Second floor offers 2 separate stairs: one to large primary bedroom and another to large bedroom (used to be 2). Also upstairs large, double vanity, double commode, oversized shower bathroom suite. Plus room to divide for another bedroom. Brand new roof on house and garage. Exterior has been power washed, repaired, and touched up with fresh paint. Powered shed and garage. See list of upgrades over time too; plumbing, wiring and insulation. 9 miles to Stowe. Public water/septic. Delayed showings until 8/10. Open House Thursday 8/15, 4pm-6pm.
Interior Features
- # Of Stories:
- 1.5
- Sq. Ft. (Total):
- 2122
- Sq. Ft. (Above Ground):
- 2122
- Sq. Ft. (Below Ground):
- 0
- Sq. Ft. Unfinished:
- 600
- Rooms:
- 9
- Bedrooms:
- 3
- Baths:
- 2
- Interior Desc:
- Dining Area, In-Law/Accessory Dwelling, Kitchen Island, Window Treatment, Laundry - 1st Floor
- Appliances Included:
- Dryer, Range Hood, Range - Electric, Refrigerator, Washer, Water Heater - Electric
- Flooring:
- Carpet, Laminate, Tile
- Heating Cooling Fuel:
- Electric, Pellet
- Water Heater:
- Basement Desc:
- Crawl Space, Dirt Floor, Full, Partial, Stairs - Basement
Exterior Features
- Style of Residence:
- Cape
- House Color:
- Blue
- Time Share:
- No
- Resort:
- Exterior Desc:
- Exterior Details:
- Deck, Fence - Full, Shed
- Amenities/Services:
- Land Desc.:
- Curbing, Level, Sidewalks, Trail/Near Trail, Near School(s)
- Suitable Land Usage:
- Residential
- Roof Desc.:
- Shingle - Asphalt
- Driveway Desc.:
- Gravel
- Foundation Desc.:
- Stone
- Sewer Desc.:
- Public
- Garage/Parking:
- Yes
- Garage Spaces:
- 1
- Road Frontage:
- 110
Other Information
- List Date:
- 2024-08-07
- Last Updated:
- 2024-08-14 22:08:29

















