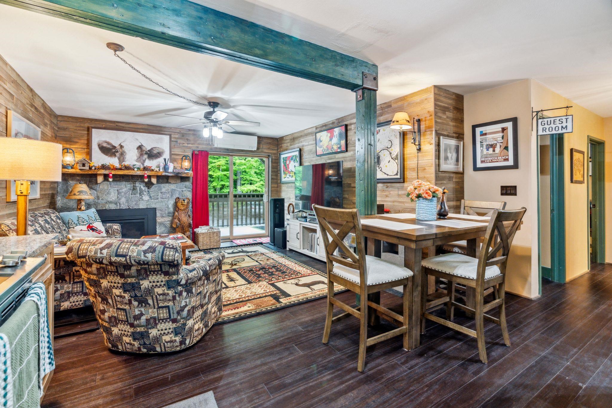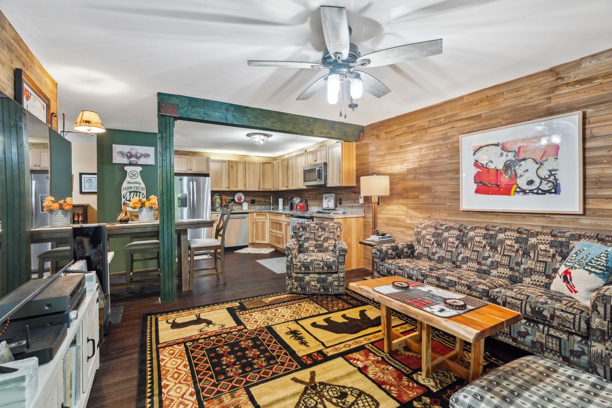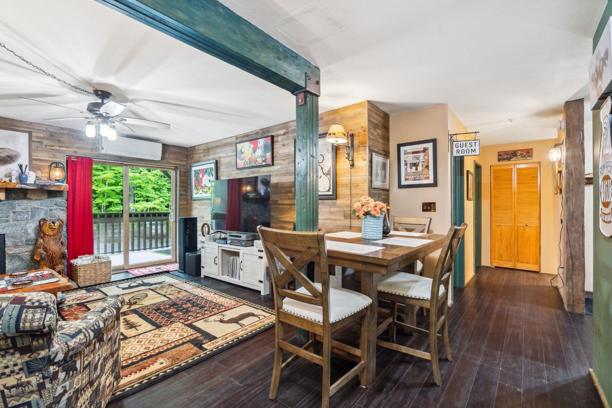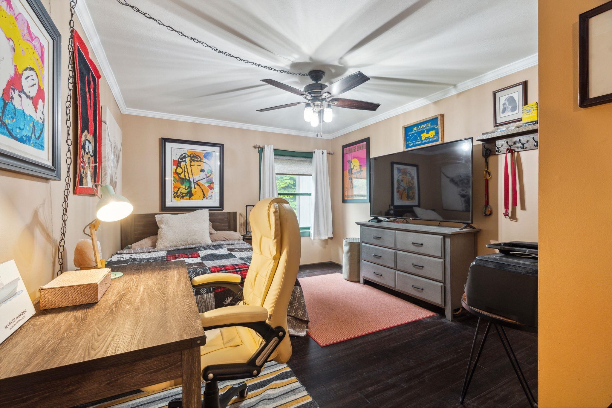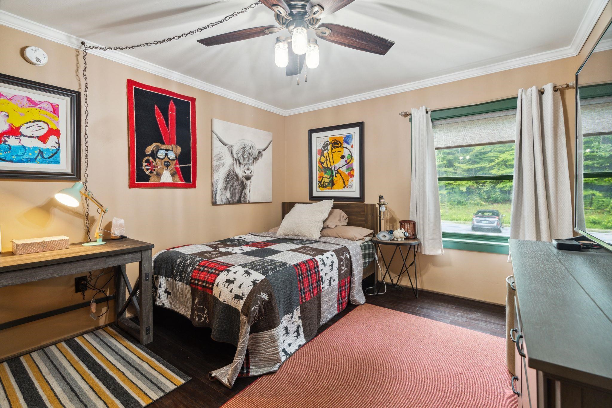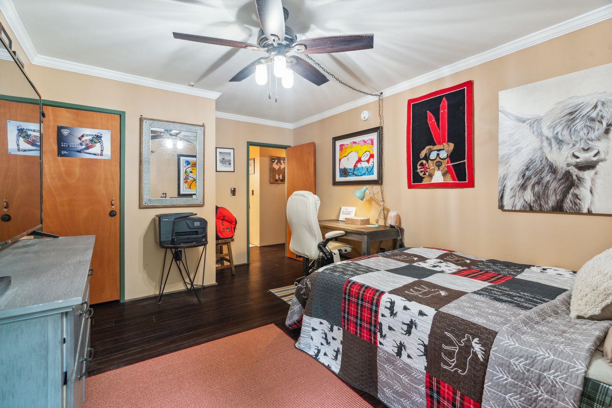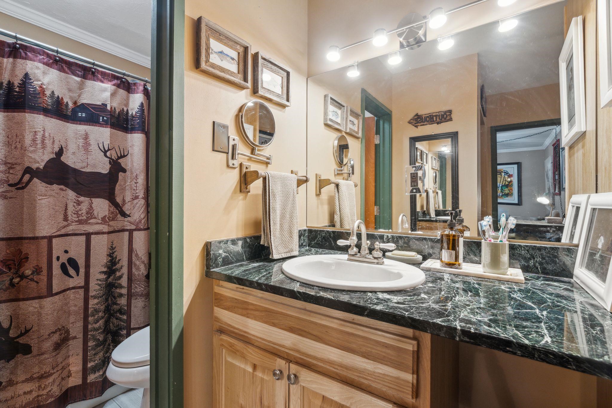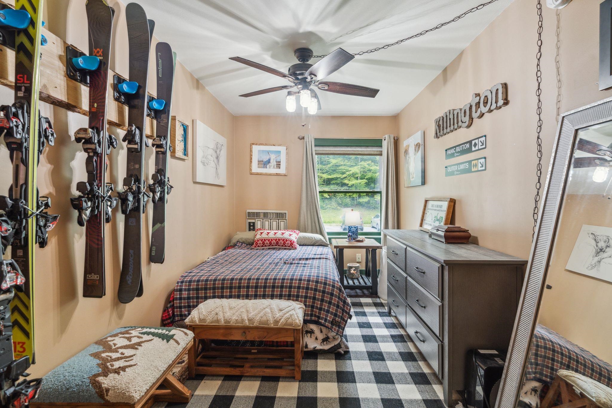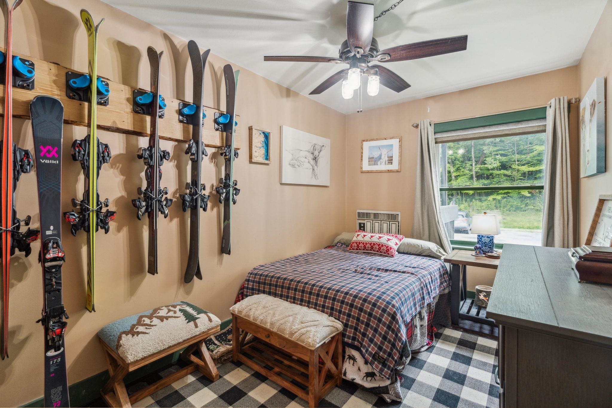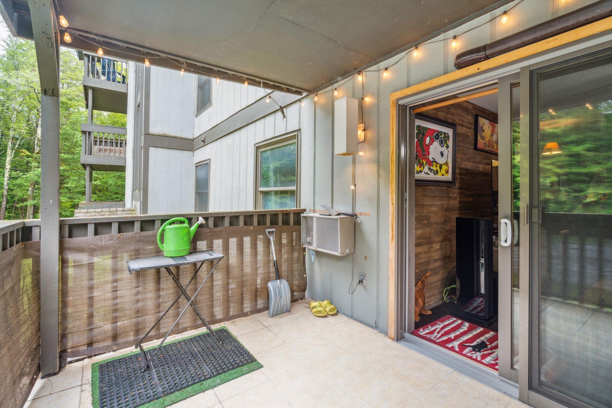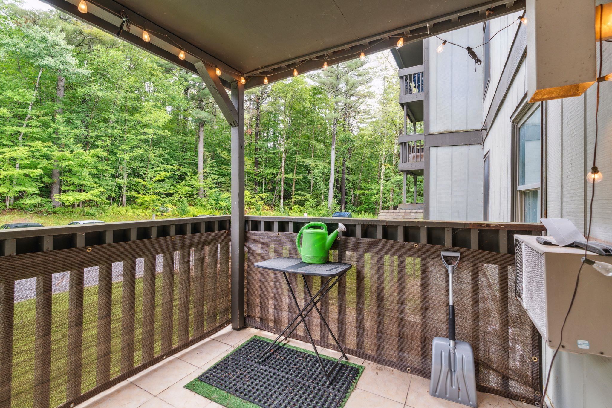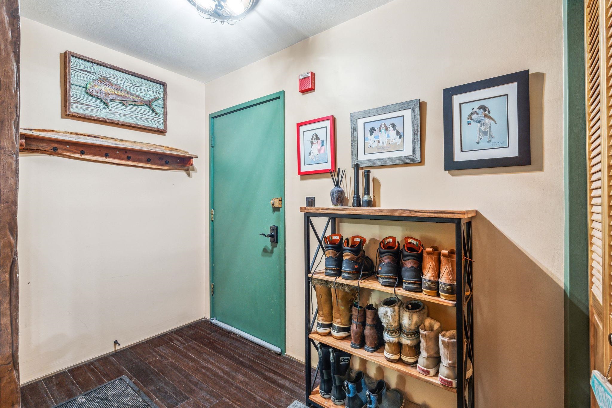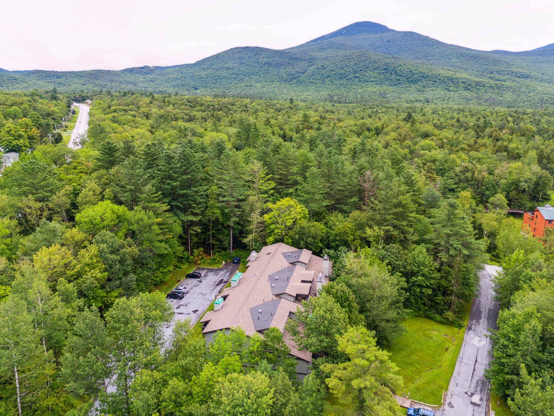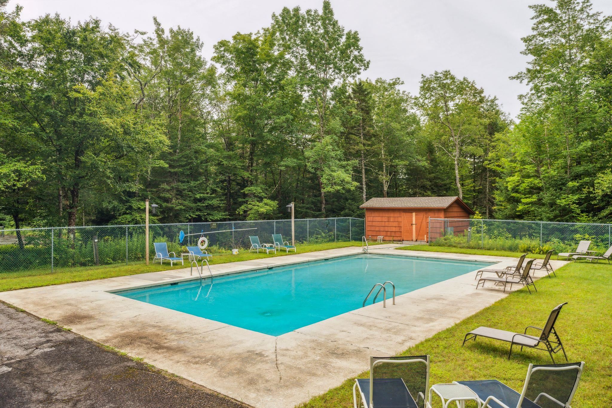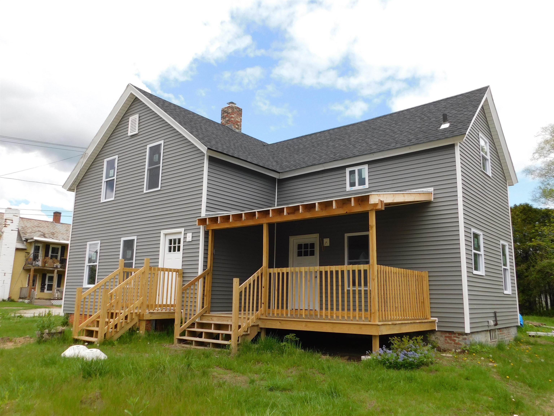1 of 21
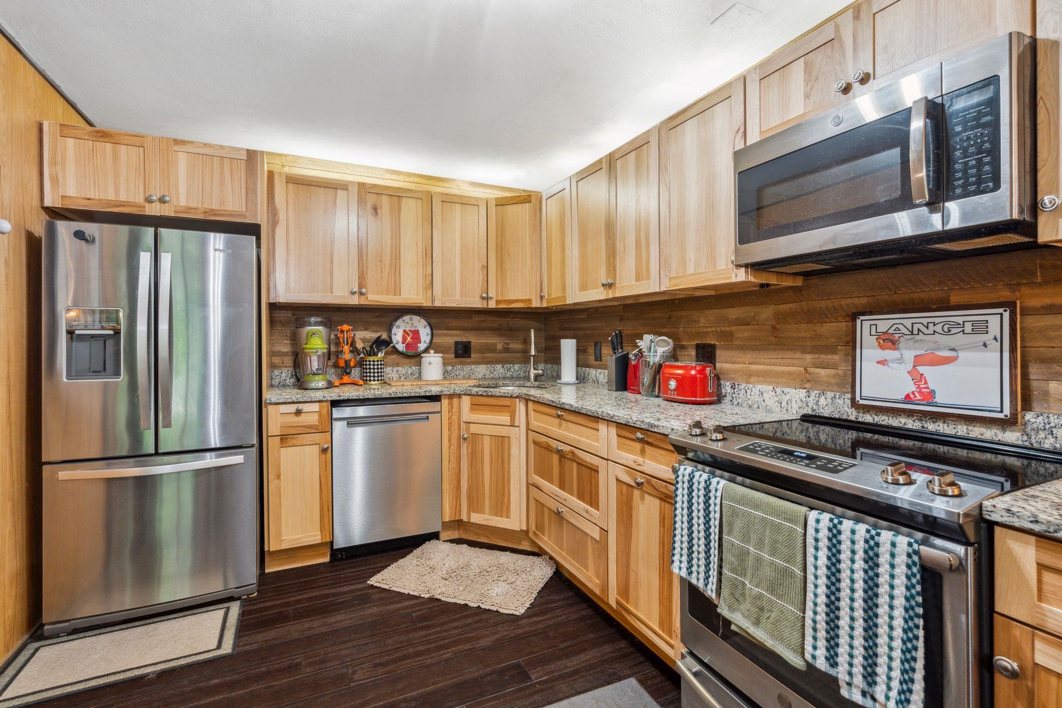
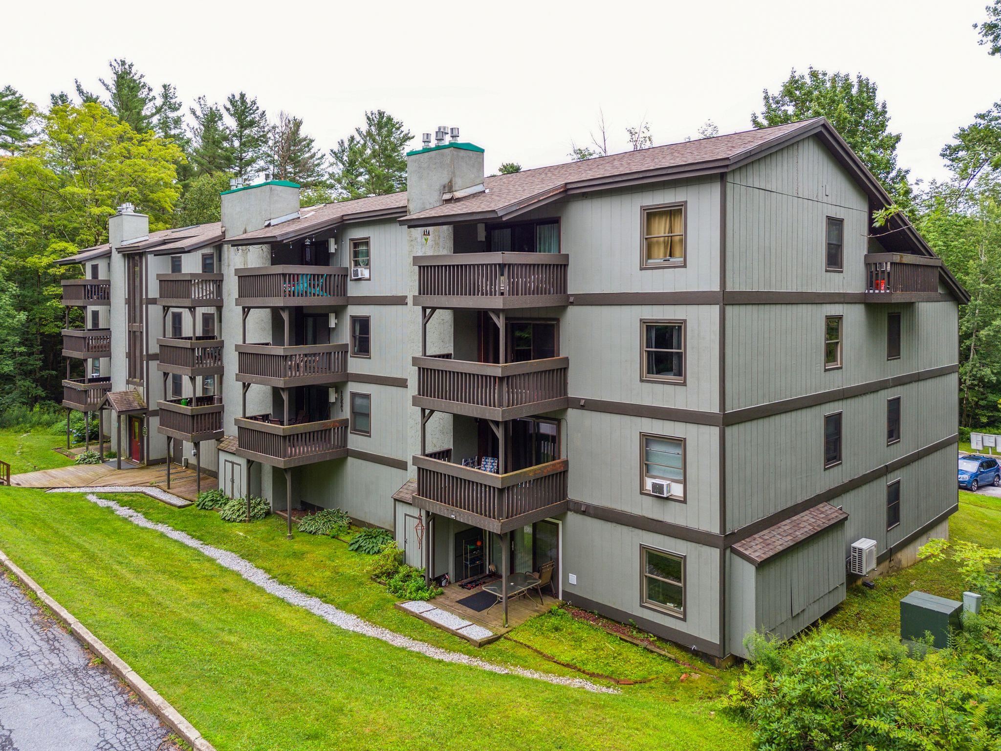
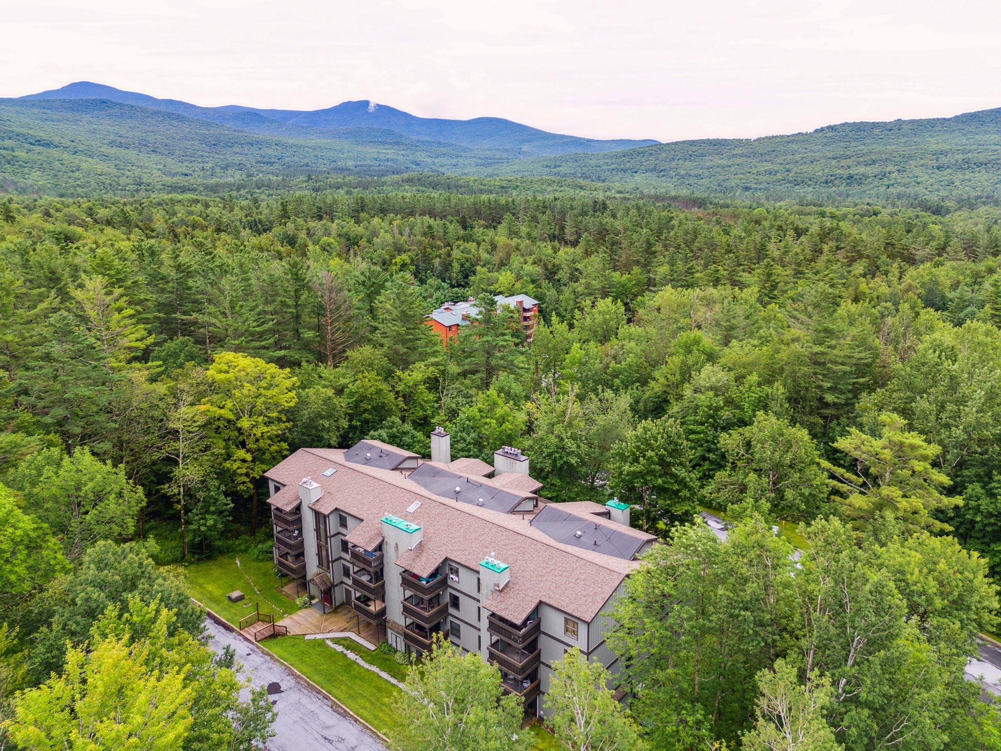
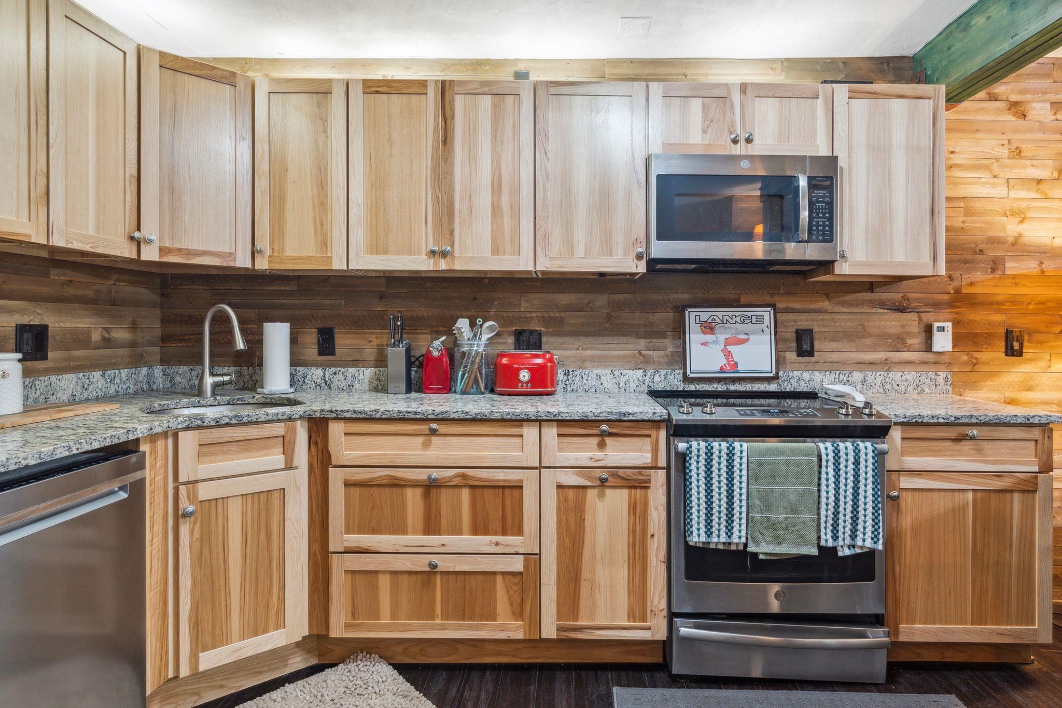

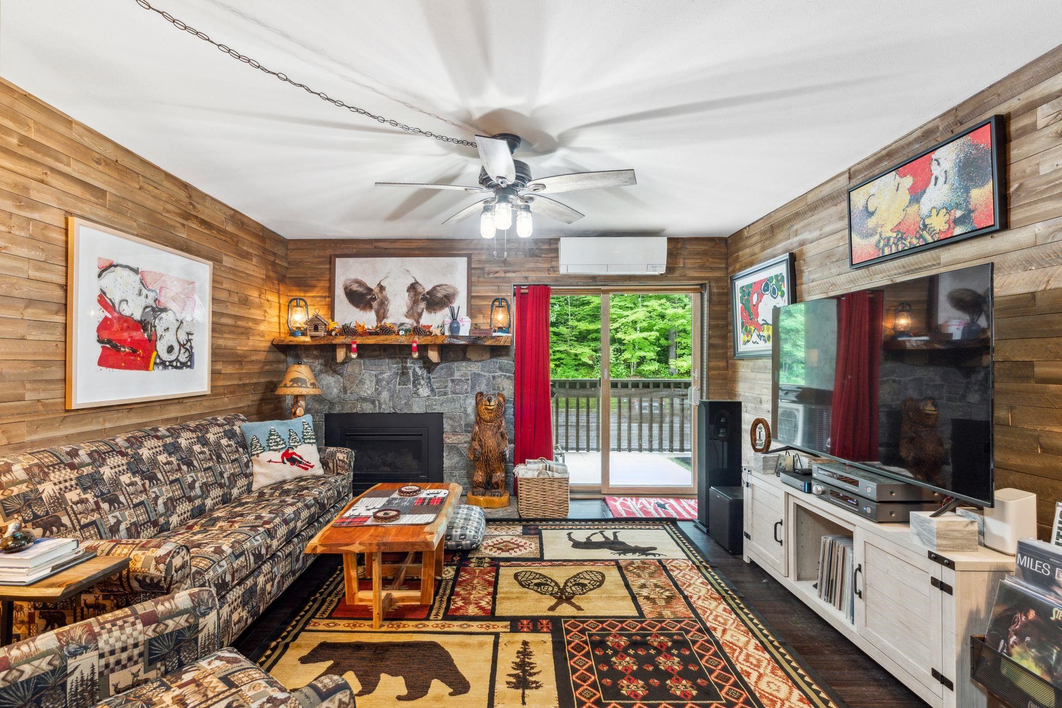
General Property Information
- Property Status:
- Active
- Price:
- $264, 900
- Unit Number
- A-9
- Assessed:
- $0
- Assessed Year:
- County:
- VT-Rutland
- Acres:
- 0.00
- Property Type:
- Condo
- Year Built:
- 1978
- Agency/Brokerage:
- Andy Clouse
BHHS Verani Londonderry - Bedrooms:
- 2
- Total Baths:
- 1
- Sq. Ft. (Total):
- 938
- Tax Year:
- 2025
- Taxes:
- $2, 056
- Association Fees:
Ideally located within minutes to Pico, Killington and Rutland, this unique 2 bed, 1 bath condo offers you a great deal of convenience and flexibility at an affordable price. Completely updated and being sold furnished, you are set up for immediate success and enjoyment. This is one of the few units with a mini-split air conditioning unit to keep you cool in the warmer months. The wooded setting of the Killington Gateway condos provides privacy and a connection with nature. As you step inside, you immediately feel the difference as you are greeted with modern mountain ambiance. The spacious entryway, with its large closet, invites you in after a day of outdoor adventure in the Green Mountains. The contemporary wood plank living room walls and stone fireplace soften the setting and create a great sense of calm. Let the outdoors in by opening up the sliding glass door on the perfect day or take in the fresh air as you sit on the substantial balcony deck. Find yourself at home in the gourmet kitchen with Vermont crafted artisan cabinetry and expansive counters to give you plenty of room to prepare meals and refreshments. You, your family and or guests will rest well in the comfortable and generously sized bedrooms in preparation to do it all again. No rental restrictions. Showings begin Saturday 8/10/2024.
Interior Features
- # Of Stories:
- 1
- Sq. Ft. (Total):
- 938
- Sq. Ft. (Above Ground):
- 938
- Sq. Ft. (Below Ground):
- 0
- Sq. Ft. Unfinished:
- 0
- Rooms:
- 5
- Bedrooms:
- 2
- Baths:
- 1
- Interior Desc:
- Appliances Included:
- Microwave, Refrigerator
- Flooring:
- Heating Cooling Fuel:
- Electric
- Water Heater:
- Basement Desc:
Exterior Features
- Style of Residence:
- Other
- House Color:
- Time Share:
- No
- Resort:
- Exterior Desc:
- Exterior Details:
- Amenities/Services:
- Land Desc.:
- Wooded
- Suitable Land Usage:
- Roof Desc.:
- Shingle - Architectural, Shingle - Asphalt
- Driveway Desc.:
- Paved
- Foundation Desc.:
- Concrete
- Sewer Desc.:
- Community, Shared
- Garage/Parking:
- No
- Garage Spaces:
- 0
- Road Frontage:
- 0
Other Information
- List Date:
- 2024-08-07
- Last Updated:
- 2024-08-22 13:48:08


