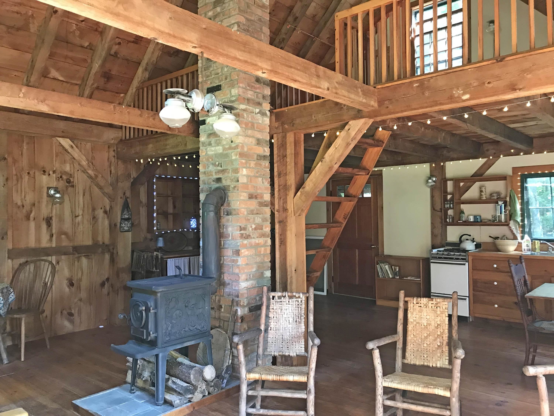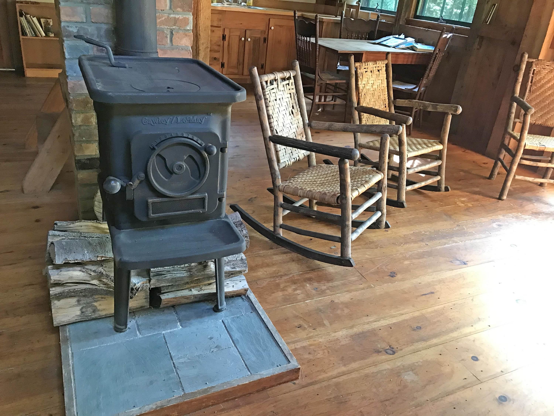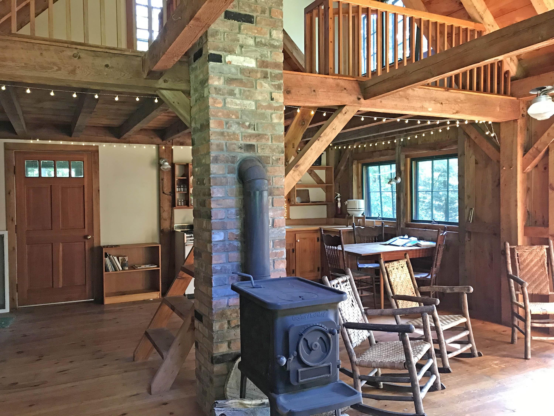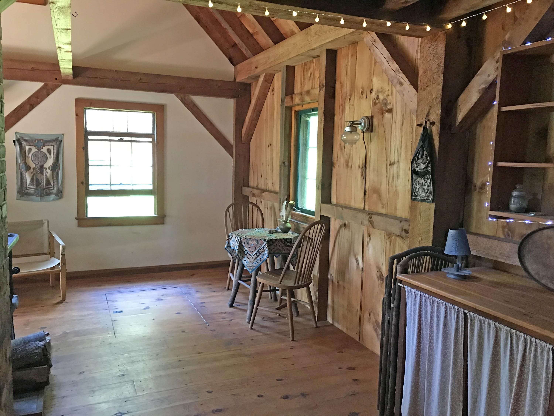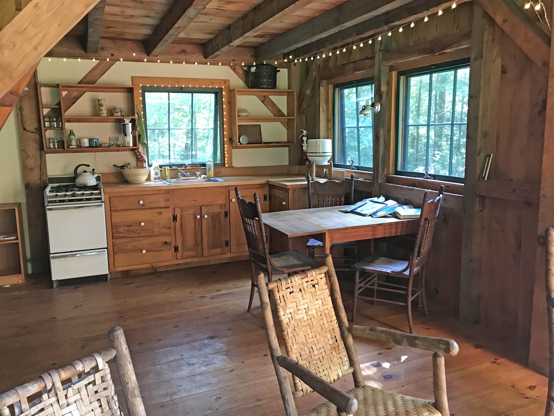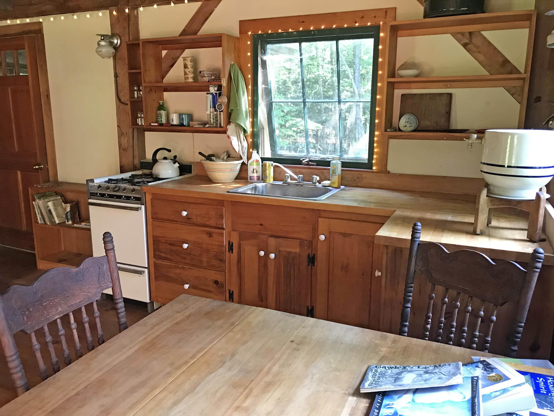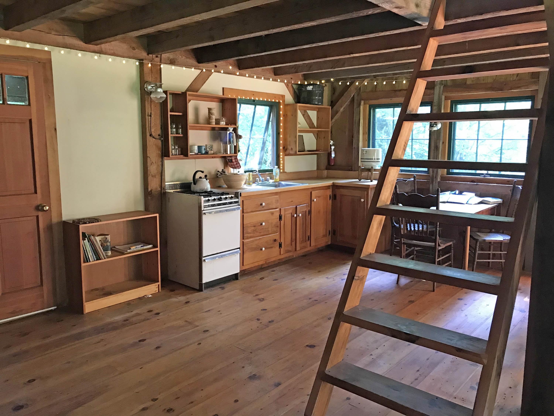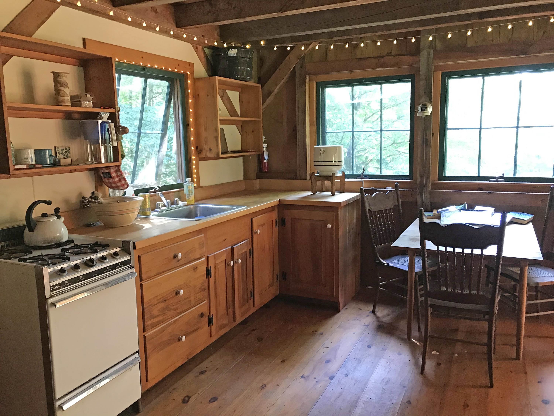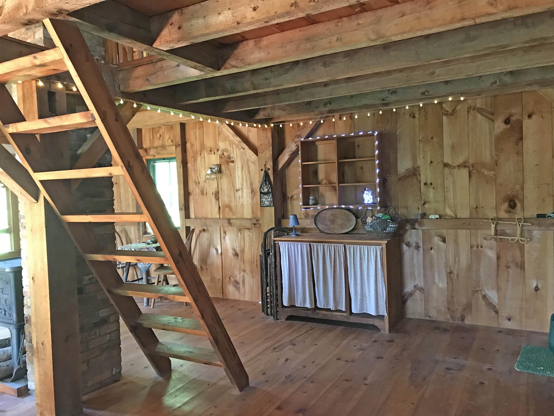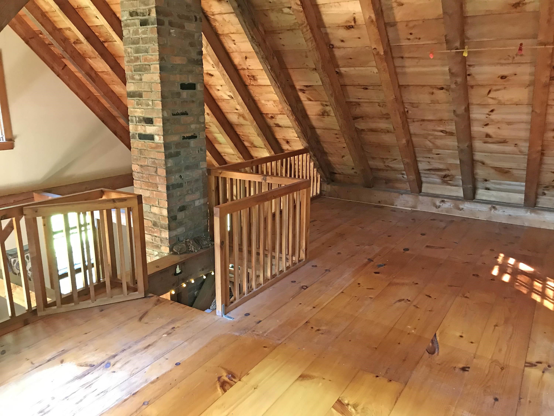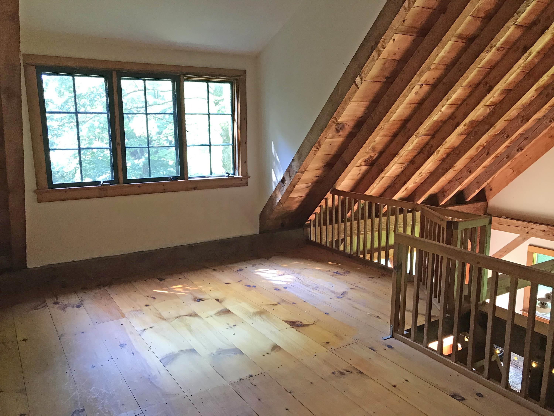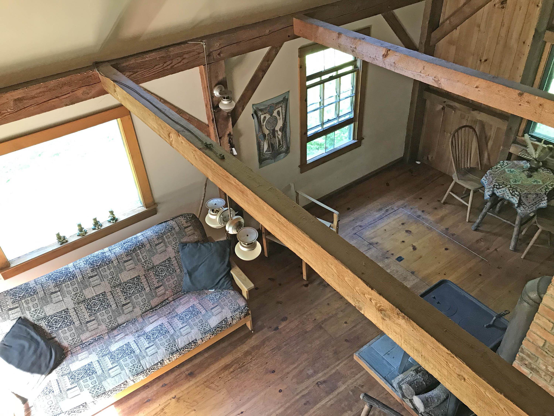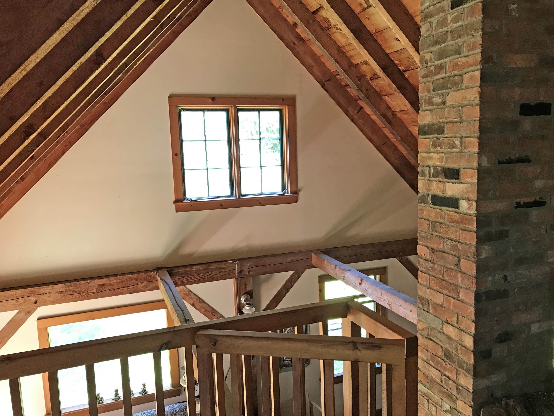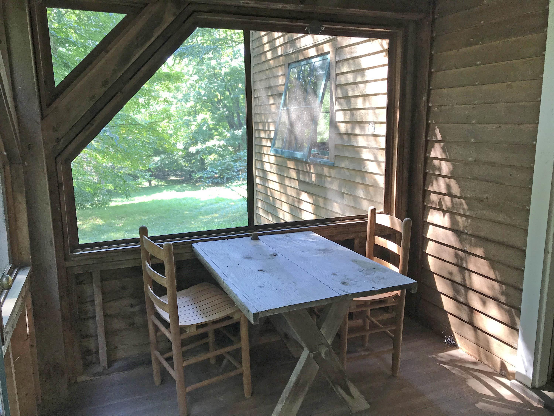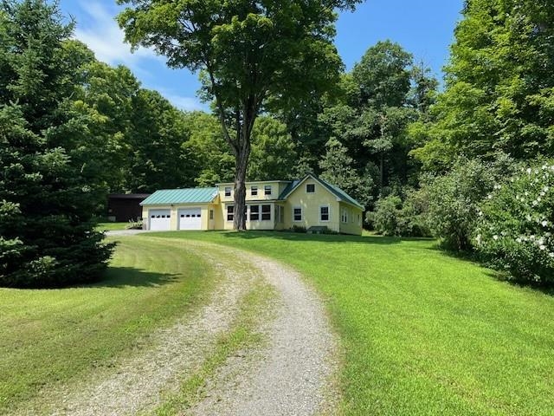1 of 21
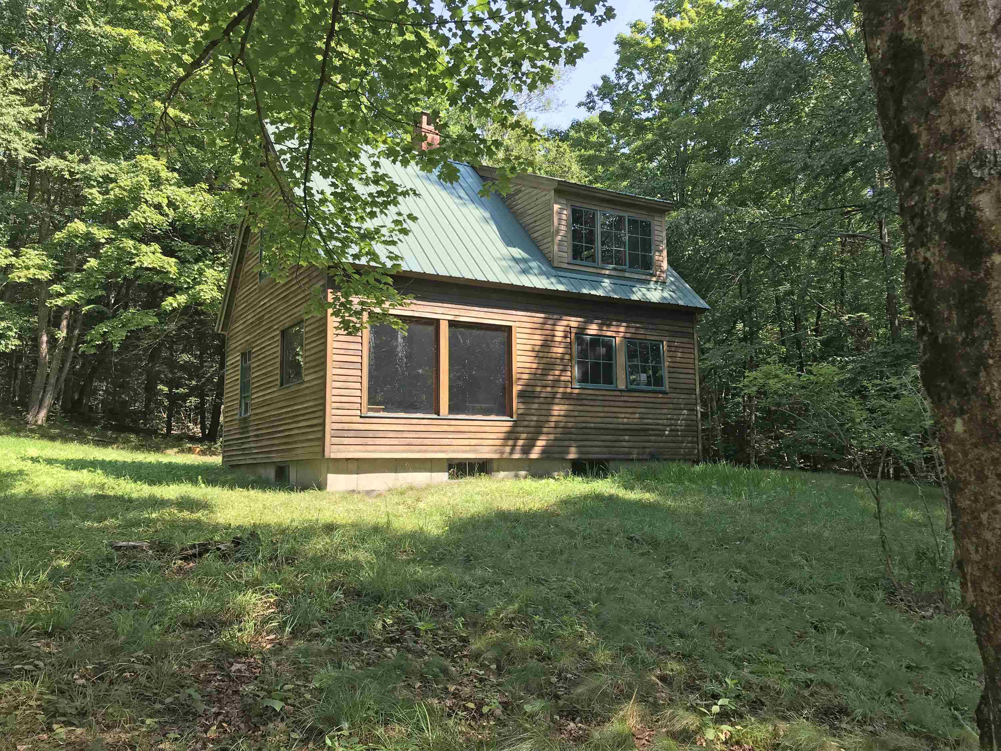
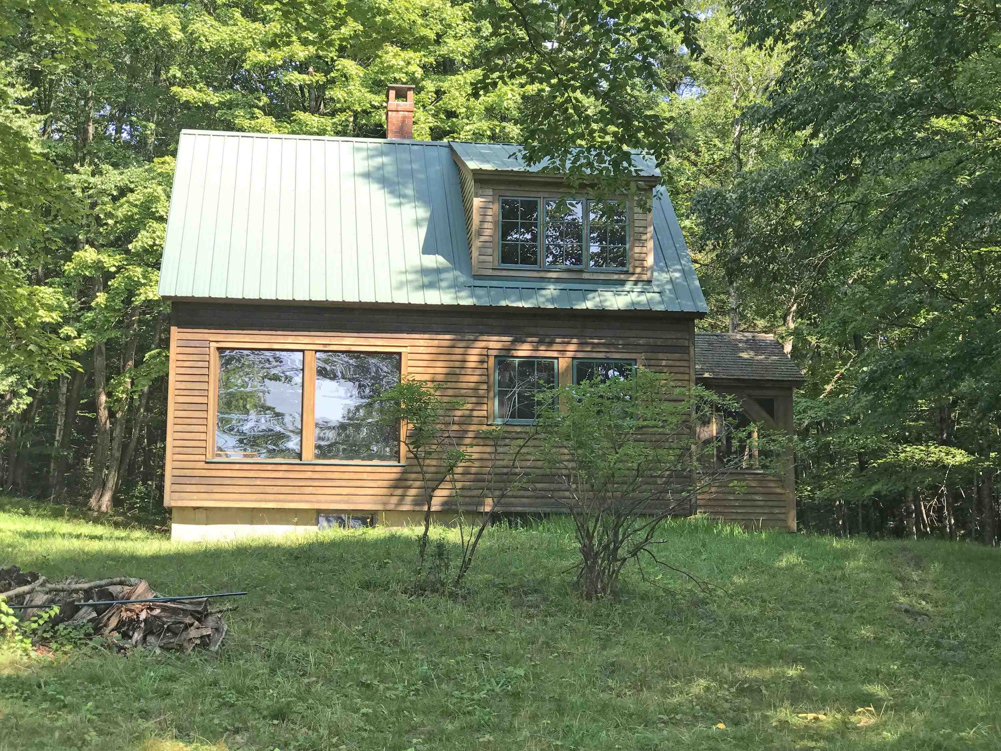
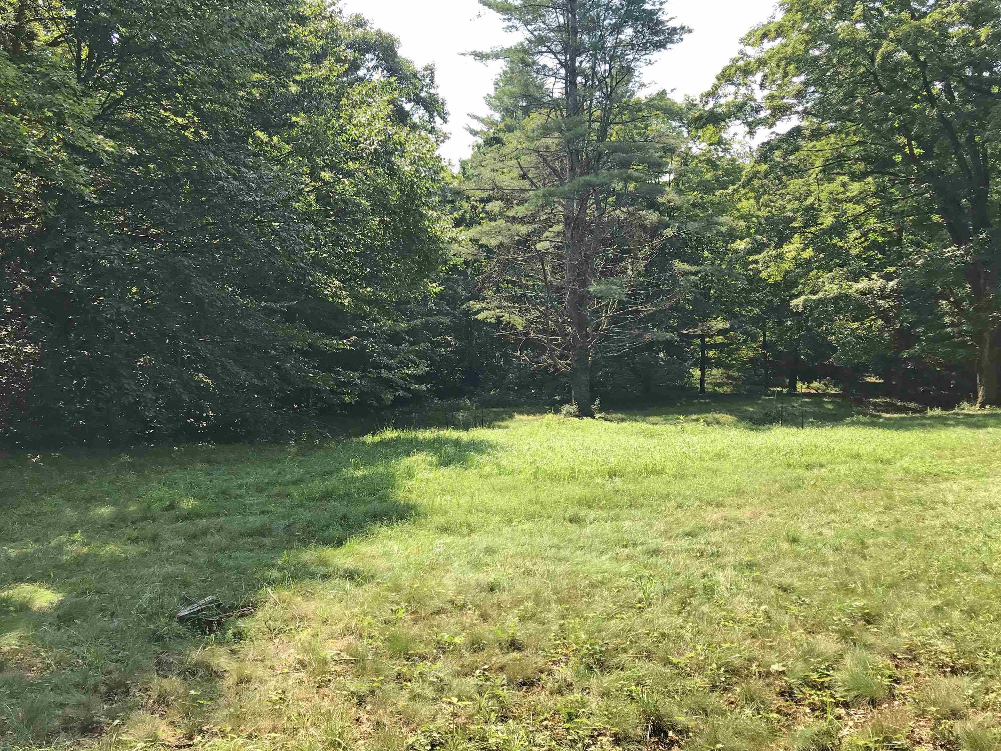
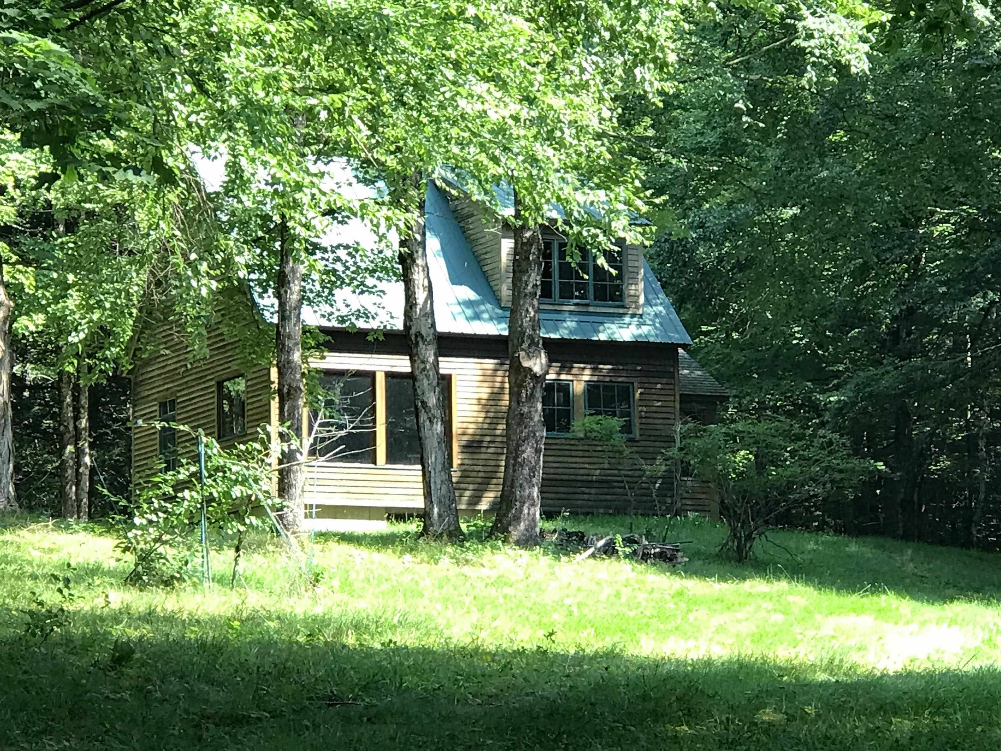

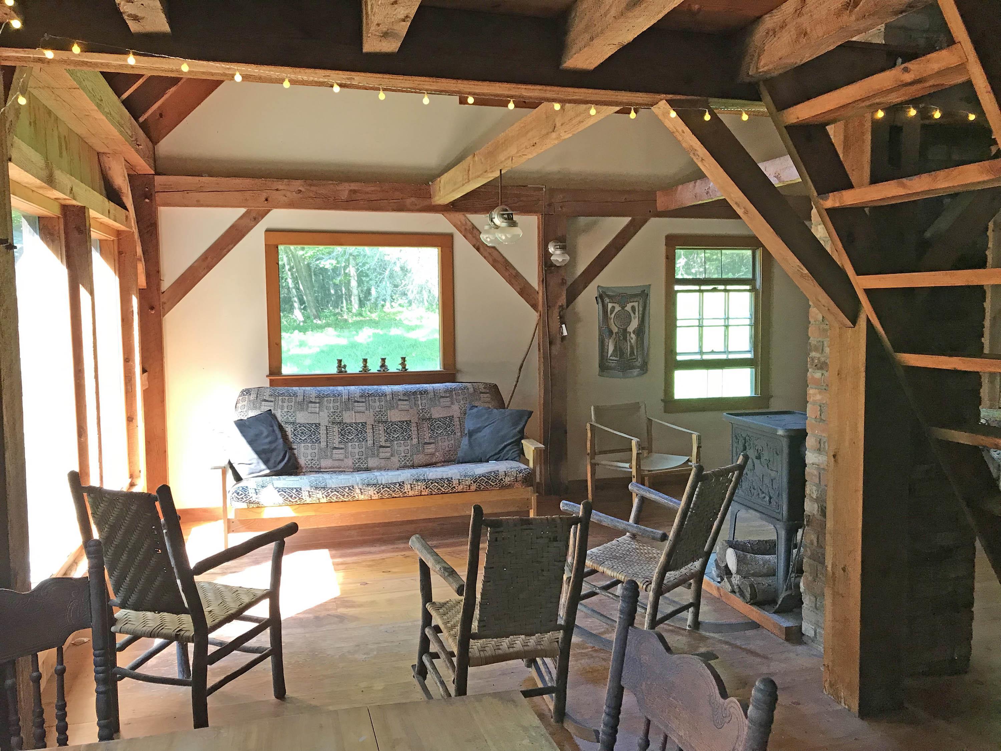
General Property Information
- Property Status:
- Active Under Contract
- Price:
- $225, 000
- Assessed:
- $0
- Assessed Year:
- County:
- VT-Windham
- Acres:
- 35.00
- Property Type:
- Single Family
- Year Built:
- 1980
- Agency/Brokerage:
- Wilma Skovinski
Berkley & Veller Greenwood Country - Bedrooms:
- 1
- Total Baths:
- 0
- Sq. Ft. (Total):
- 670
- Tax Year:
- 2024
- Taxes:
- $3, 270
- Association Fees:
This 20x24 foot cabin is hand built in every detail, with sunny southern exposure, picture windows, a sleeping loft, and big beams held together by mortis and tenon. A screened in porch invites you to listen to song birds and the resident barred owls. A central brick chimney connected to an iconic Cawley LeMay wood stove, with formed wildlife images, is the source of heat, which is effective even on the coldest winter night. There is thick insolation in walls and under the durable metal roof. A poured concrete crawl space provides a solid foundation. There are no other services, no electricity, running water, or bathrooms. Built approximately in 1980, its off the grid quiet, and closeness to hermit thrushes, deer, and other wildlife made it a perfect location for numerous books written by the owners in this secluded, magical spot. This cabin sits on 35 acres of private, undisturbed wilderness, which has barely seen a passing person. There are old stone walls, abandoned sugar bush of maple trees, and seasonal streams with two waterfalls during spring. It has frontage on a town road, but access to it is on a right of way shared by one other cabin. Potential electricity could be brought in from the lines along the road, or from solar. The land passed a perk test and was surveyed years ago, but these may need to be redone to meet current standards.
Interior Features
- # Of Stories:
- 1.5
- Sq. Ft. (Total):
- 670
- Sq. Ft. (Above Ground):
- 670
- Sq. Ft. (Below Ground):
- 0
- Sq. Ft. Unfinished:
- 0
- Rooms:
- 2
- Bedrooms:
- 1
- Baths:
- 0
- Interior Desc:
- Appliances Included:
- Stove - Gas
- Flooring:
- Wood
- Heating Cooling Fuel:
- Wood
- Water Heater:
- Basement Desc:
- Frost Wall, Interior Access
Exterior Features
- Style of Residence:
- Post and Beam
- House Color:
- Natural
- Time Share:
- No
- Resort:
- Exterior Desc:
- Exterior Details:
- Amenities/Services:
- Land Desc.:
- Country Setting, Secluded, Wooded
- Suitable Land Usage:
- Roof Desc.:
- Metal
- Driveway Desc.:
- None
- Foundation Desc.:
- Concrete
- Sewer Desc.:
- None
- Garage/Parking:
- No
- Garage Spaces:
- 0
- Road Frontage:
- 610
Other Information
- List Date:
- 2024-08-07
- Last Updated:
- 2024-08-21 19:46:39



