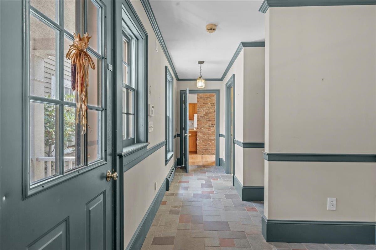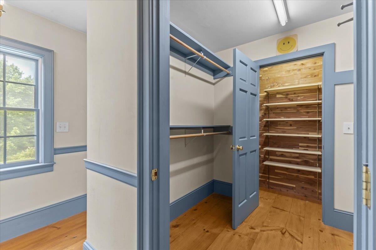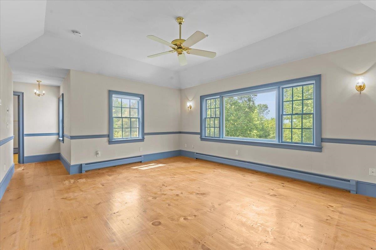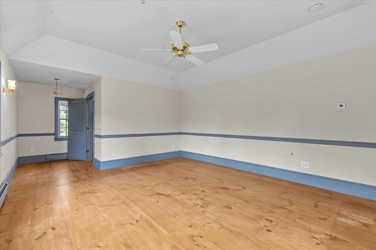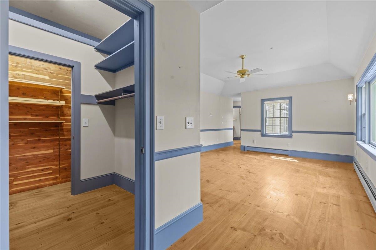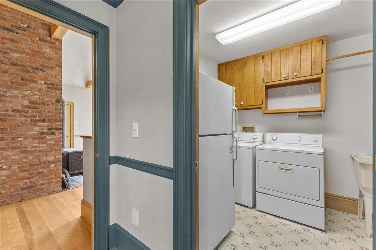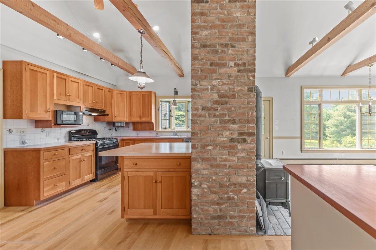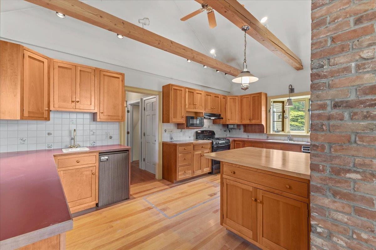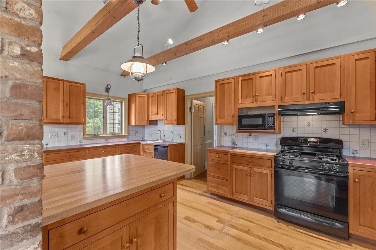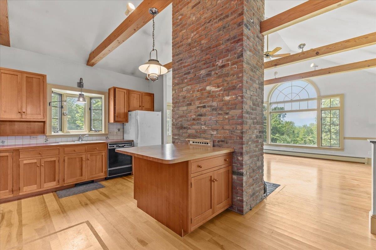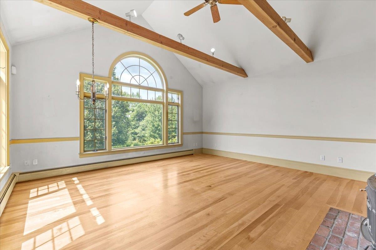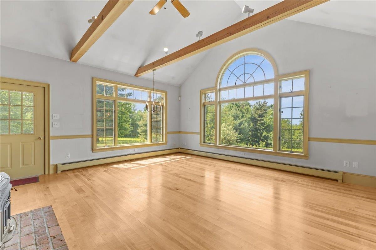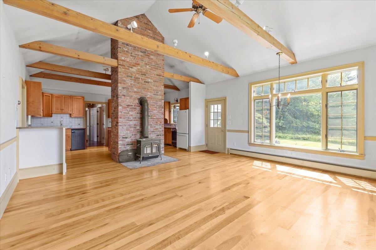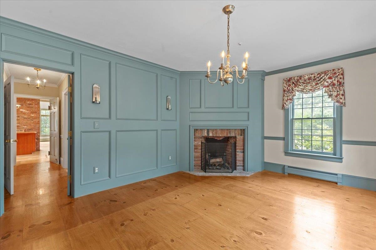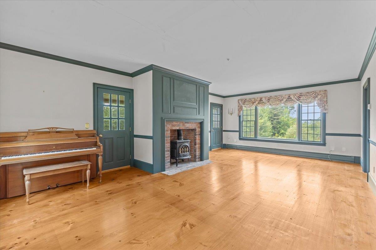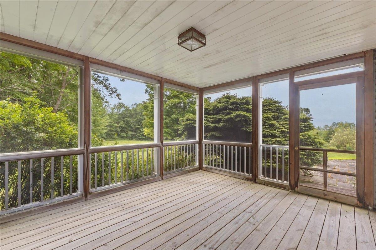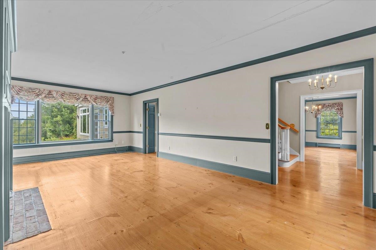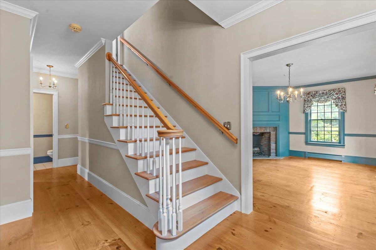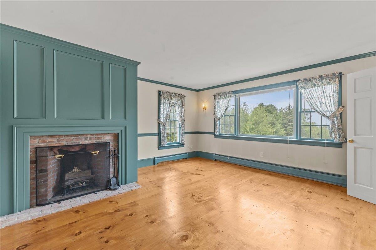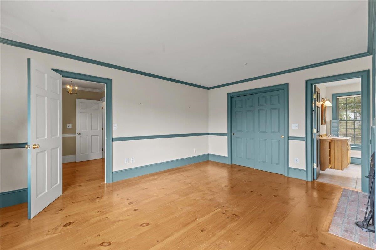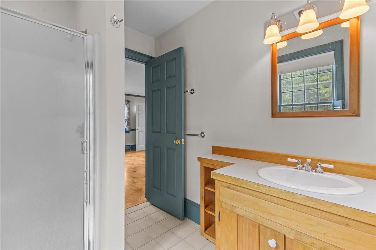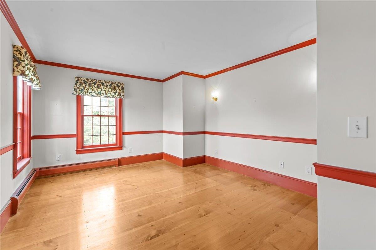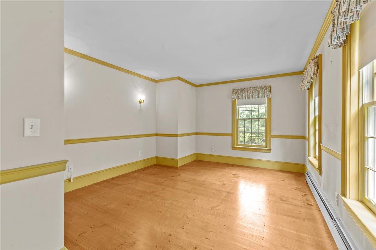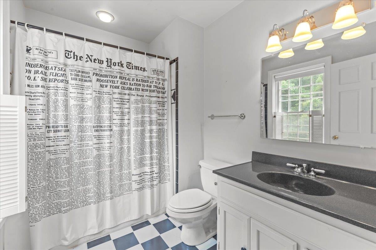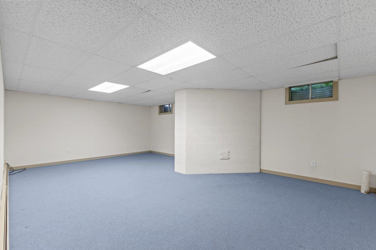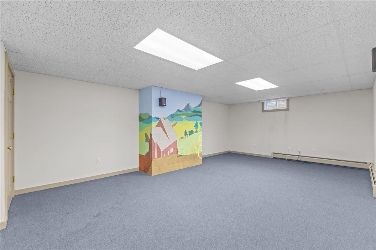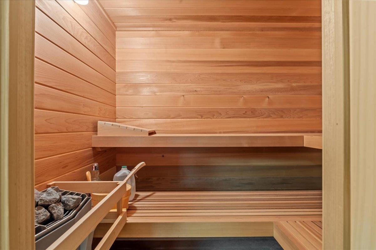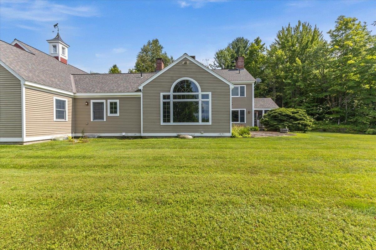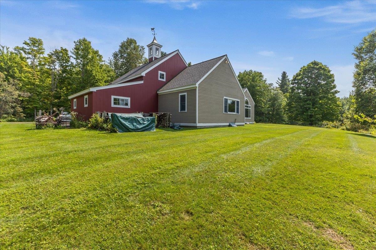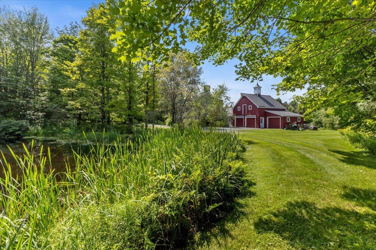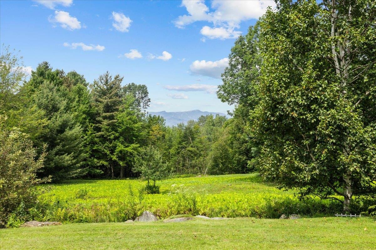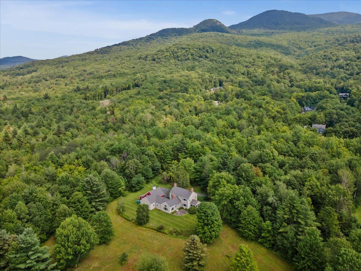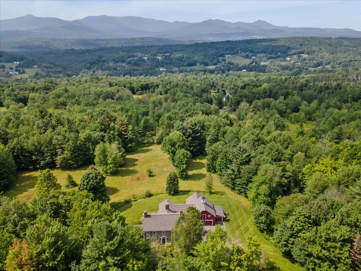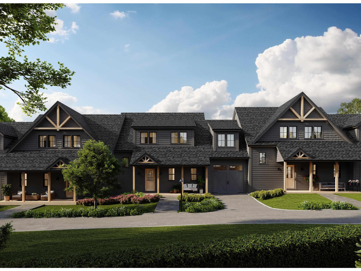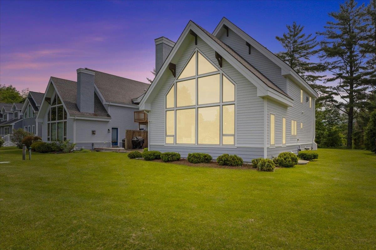1 of 40
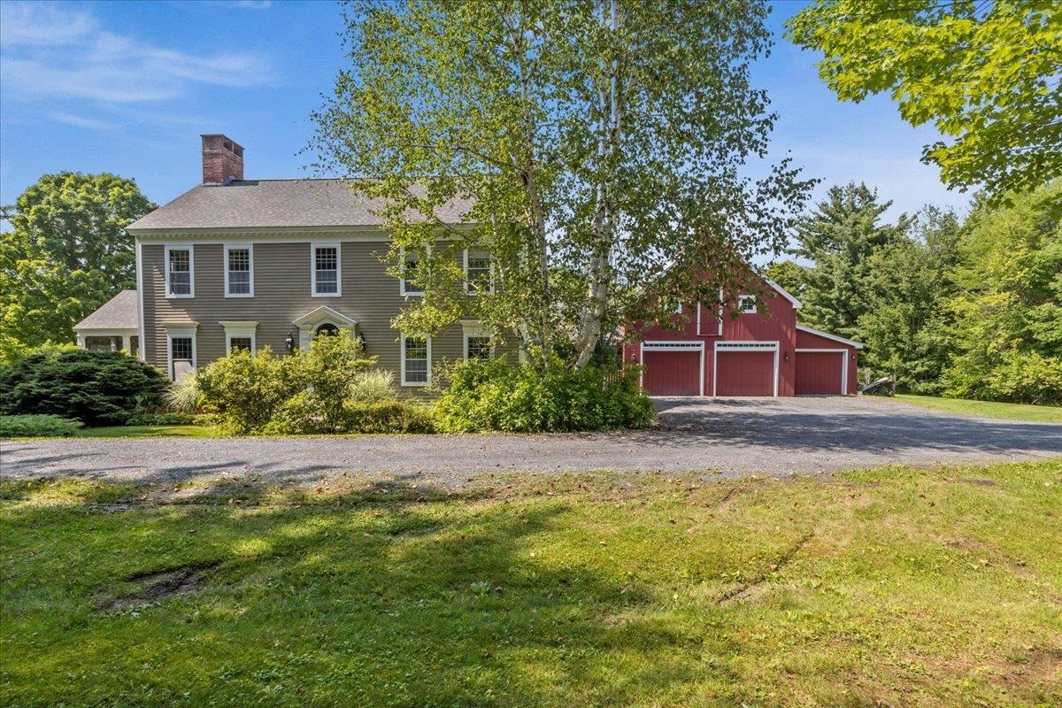
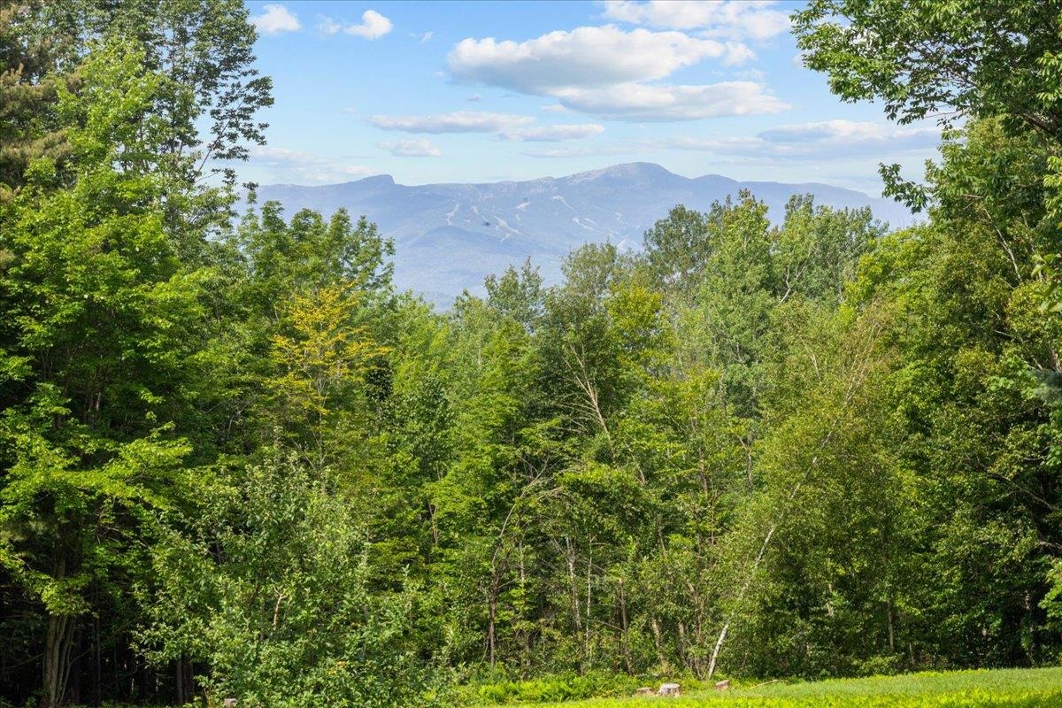

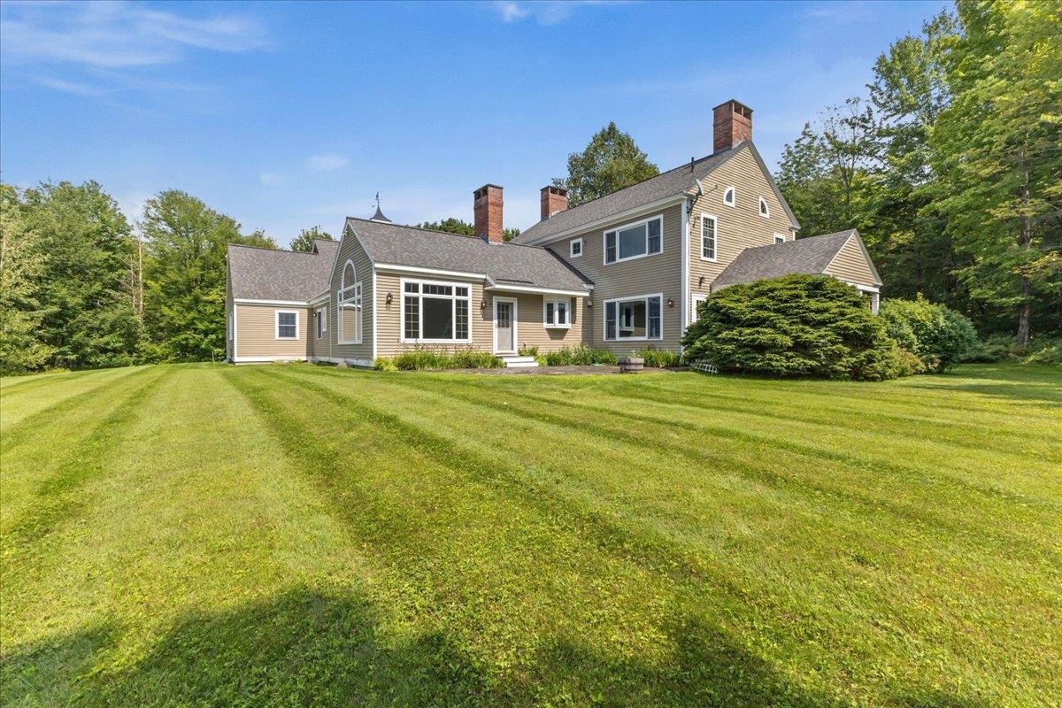
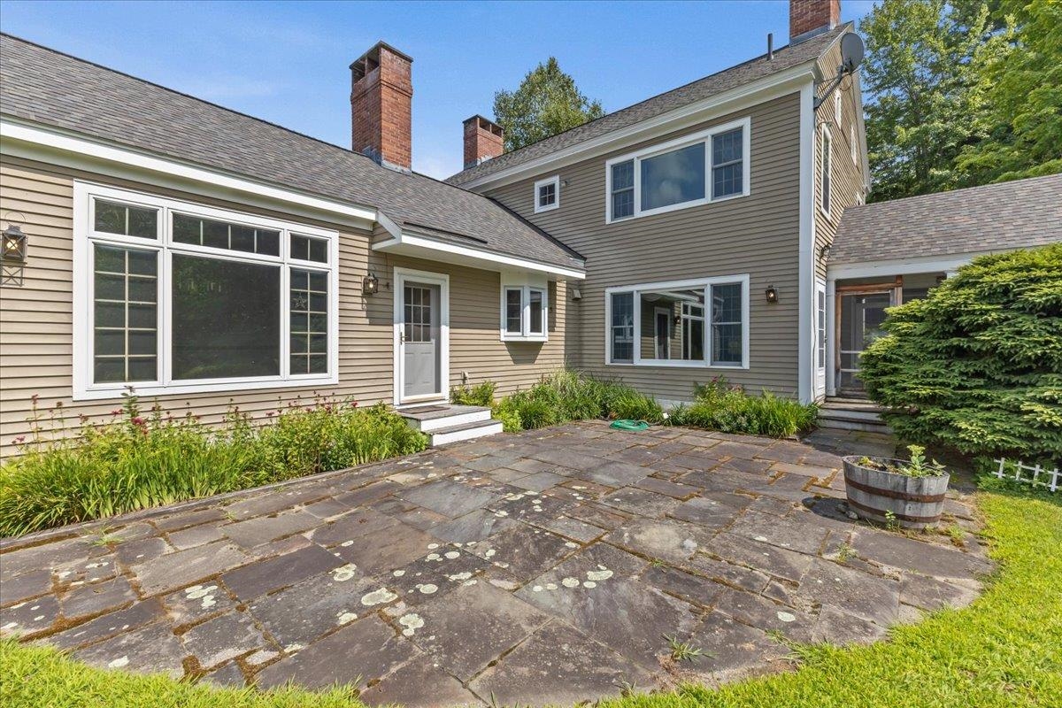
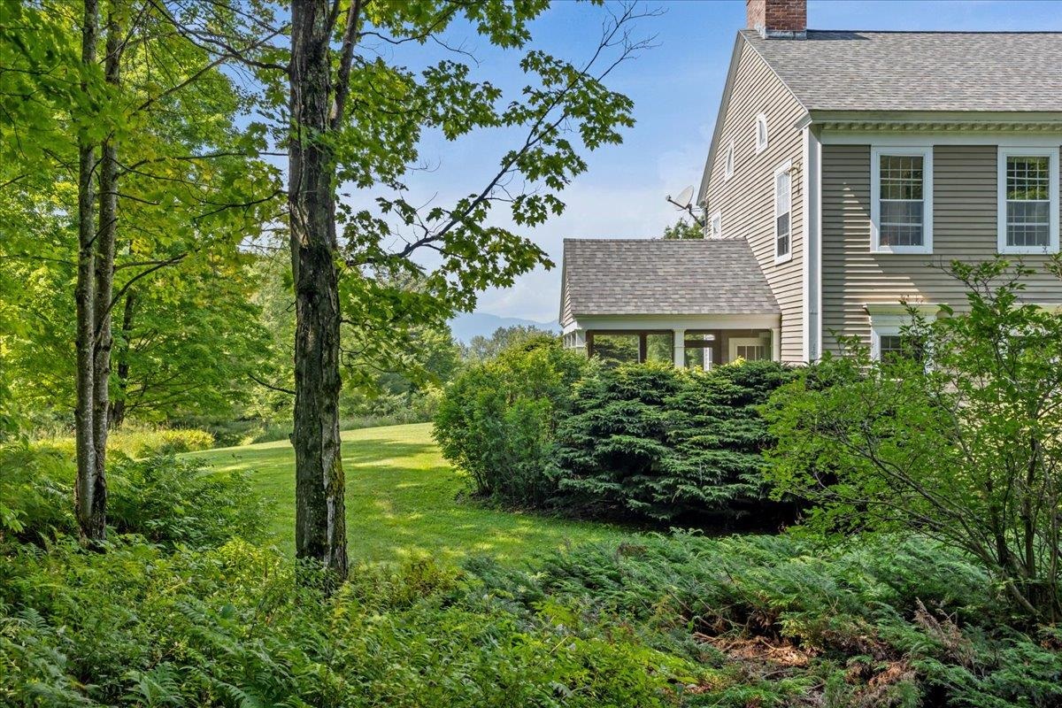
General Property Information
- Property Status:
- Active Under Contract
- Price:
- $1, 550, 000
- Assessed:
- $0
- Assessed Year:
- County:
- VT-Lamoille
- Acres:
- 10.10
- Property Type:
- Single Family
- Year Built:
- 1993
- Agency/Brokerage:
- Smith Macdonald Group
Coldwell Banker Carlson Real Estate - Bedrooms:
- 4
- Total Baths:
- 4
- Sq. Ft. (Total):
- 4849
- Tax Year:
- 2024
- Taxes:
- $22, 809
- Association Fees:
This home is a beautiful combination of elegance and rustic charm, situated in the exclusive Stowe Hollow neighborhood. The 4-bedroom, 3.5-bathroom home features large windows that fill the interior with natural light. The welcoming great room, connected to the spacious kitchen, is centered around a large brick fireplace and offers stunning views of Mount Mansfield, making it perfect for entertaining. The kitchen provides ample space and functionality for any cooking enthusiast. The formal living and dining rooms each have their own fireplace, adding warmth and charm. Conveniently located just off the kitchen, they make hosting friends and family easy. The main floor includes a primary suite with an en-suite bathroom, ideal for first-floor living. Upstairs, additional bedrooms offer plenty space and comfort. The finished basement includes a rec room and den, providing space to relax after a full day of activities. Outside, there's a picturesque pond and an attached 3-bay garage with ample storage space. Outdoor living is a highlight, with a spacious patio for dining and entertaining. Situated on over 10 acres of land, this home offers privacy and tranquility while being just a short drive from Stowe’s world-class skiing, hiking, and vibrant village amenities. Stroll down the street to access the Stowe Pinnacle hiking trail. 87 Whitney Lane provides the perfect balance of luxury, comfort, and natural beauty, making it an ideal year-round home!
Interior Features
- # Of Stories:
- 2
- Sq. Ft. (Total):
- 4849
- Sq. Ft. (Above Ground):
- 3742
- Sq. Ft. (Below Ground):
- 1107
- Sq. Ft. Unfinished:
- 4060
- Rooms:
- 10
- Bedrooms:
- 4
- Baths:
- 4
- Interior Desc:
- Central Vacuum, Ceiling Fan, Fireplace - Wood, Fireplaces - 3+, Sauna, Storage - Indoor, Laundry - 1st Floor
- Appliances Included:
- Dishwasher, Disposal, Dryer, Range Hood, Microwave, Refrigerator, Washer
- Flooring:
- Carpet, Tile, Wood
- Heating Cooling Fuel:
- Gas - LP/Bottle, Oil
- Water Heater:
- Basement Desc:
- Partially Finished
Exterior Features
- Style of Residence:
- Farmhouse
- House Color:
- Gray
- Time Share:
- No
- Resort:
- Exterior Desc:
- Exterior Details:
- Garden Space, Natural Shade, Patio
- Amenities/Services:
- Land Desc.:
- Mountain View, Open, Pond, Secluded, View, Walking Trails, Wooded
- Suitable Land Usage:
- Roof Desc.:
- Shingle - Asphalt
- Driveway Desc.:
- Gravel
- Foundation Desc.:
- Concrete
- Sewer Desc.:
- Holding Tank, Septic
- Garage/Parking:
- Yes
- Garage Spaces:
- 3
- Road Frontage:
- 0
Other Information
- List Date:
- 2024-08-07
- Last Updated:
- 2024-08-13 16:46:01


