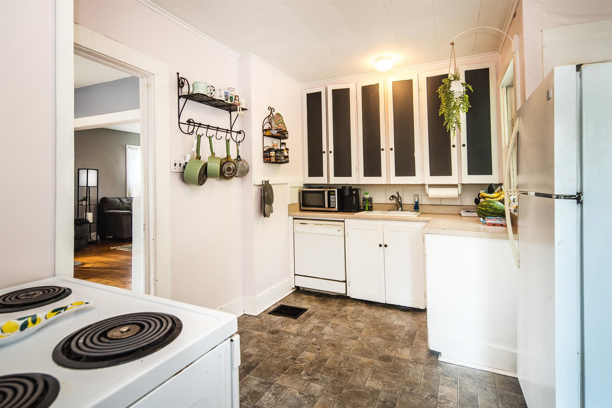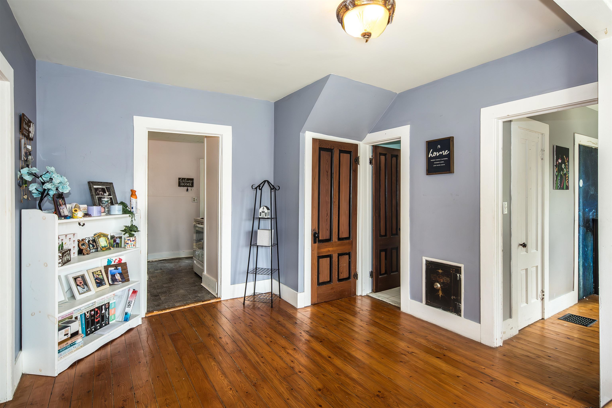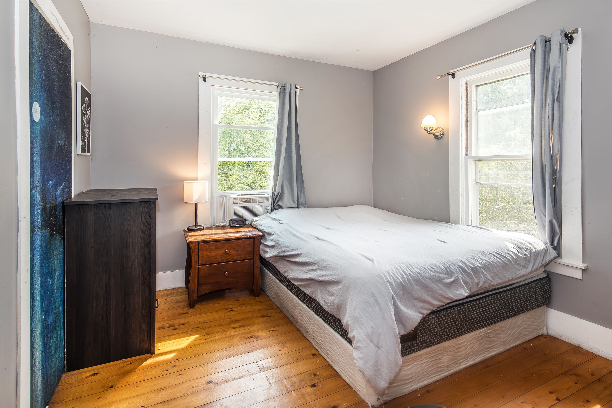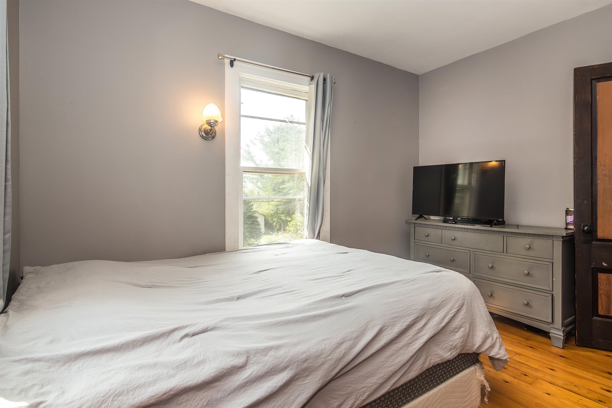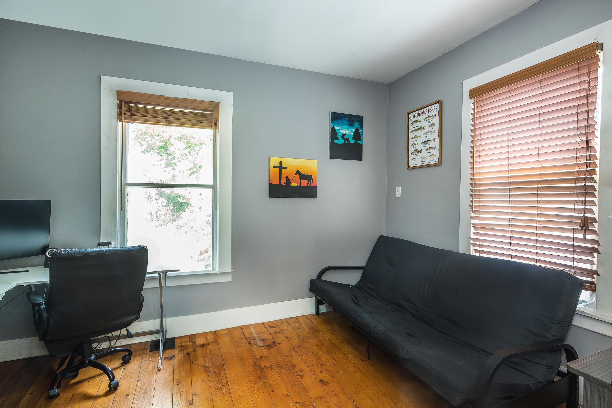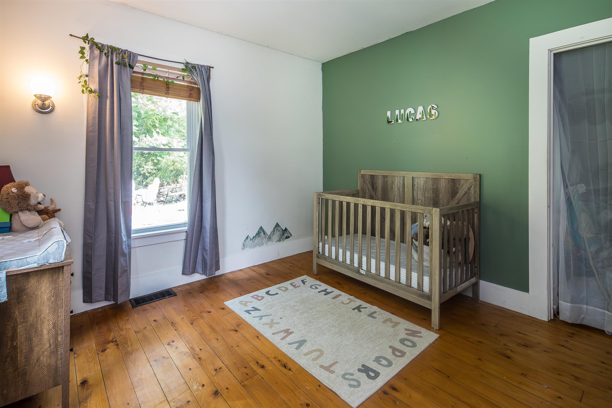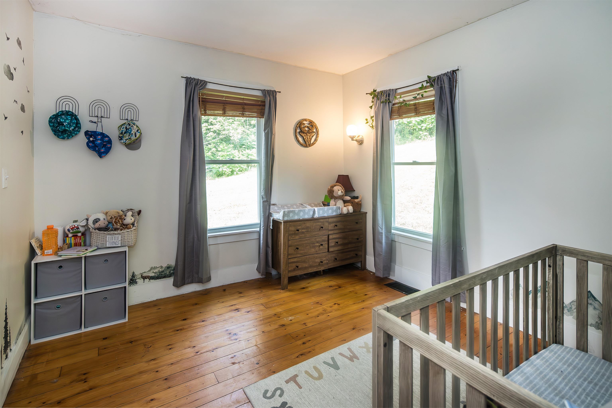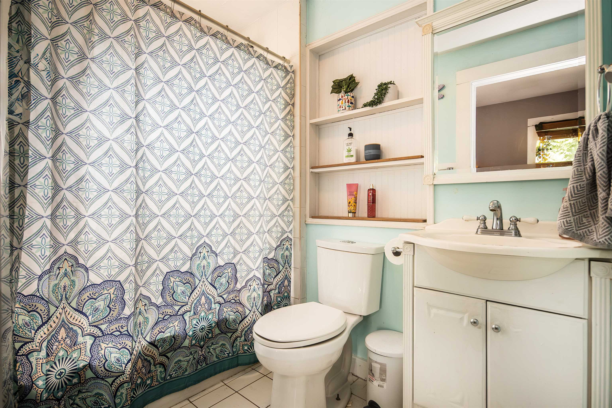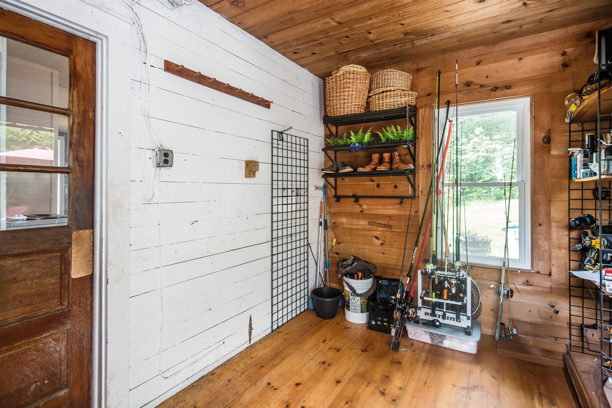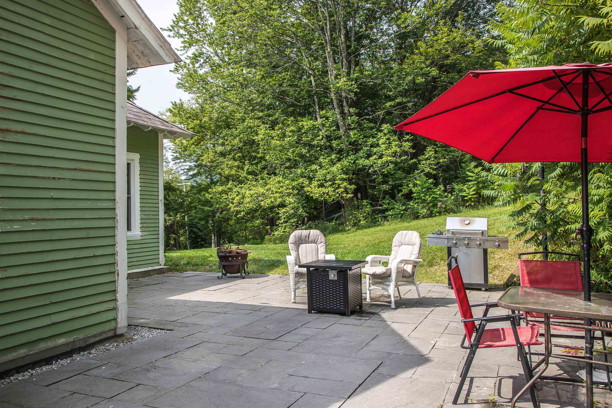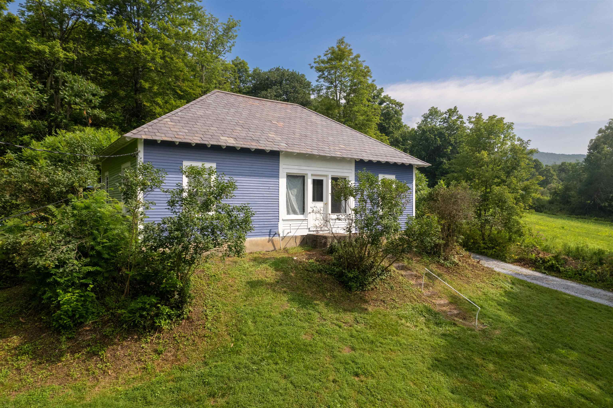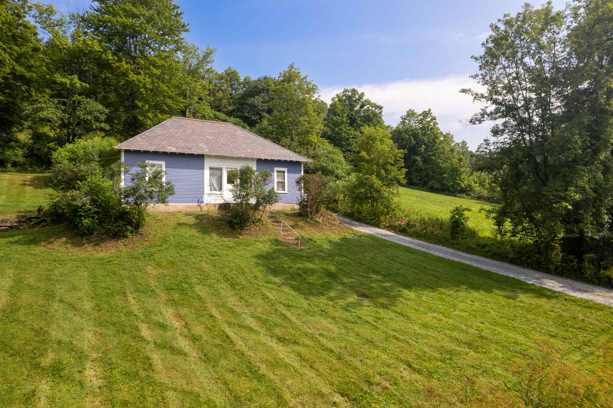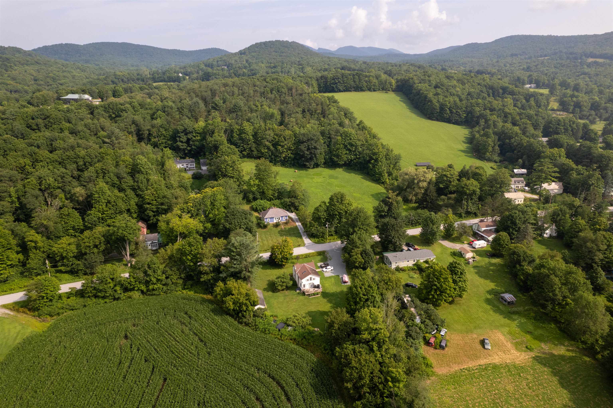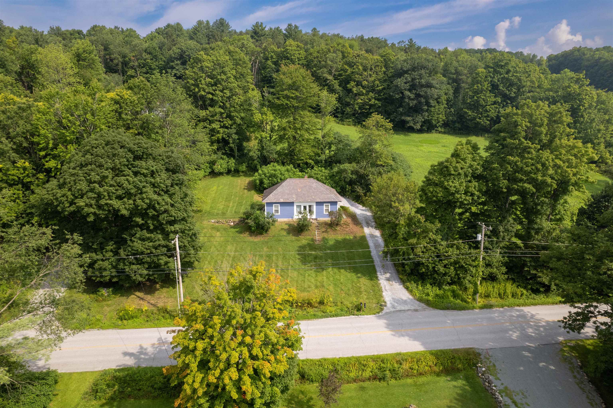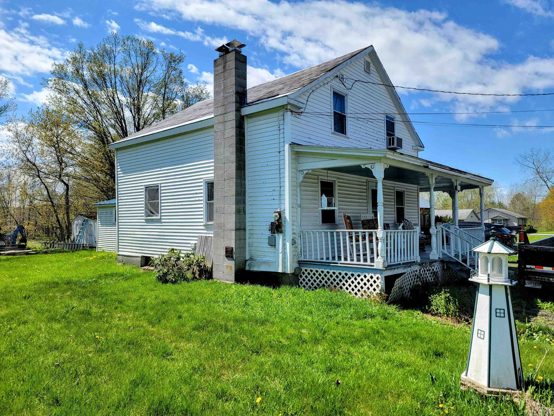1 of 21
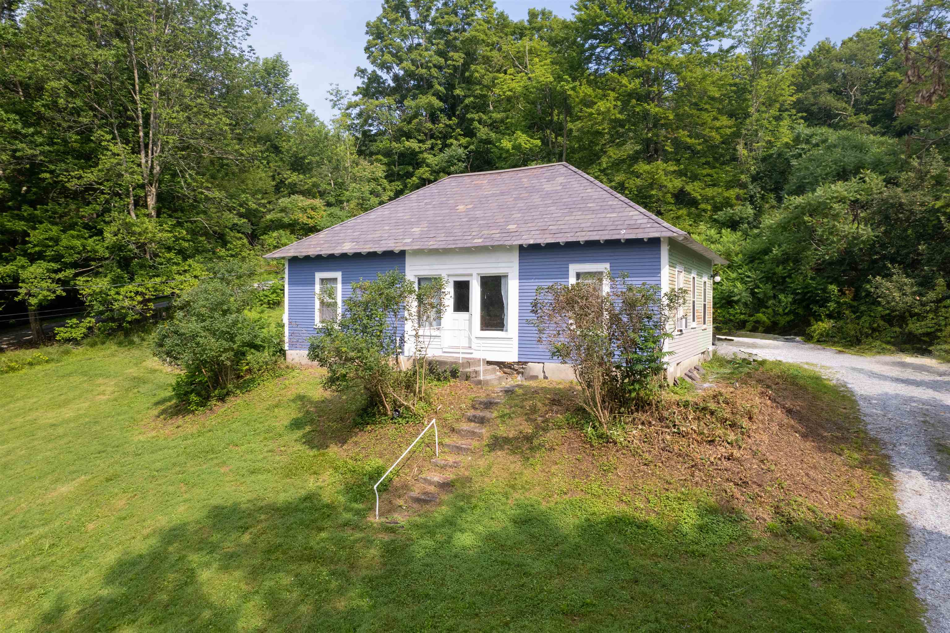
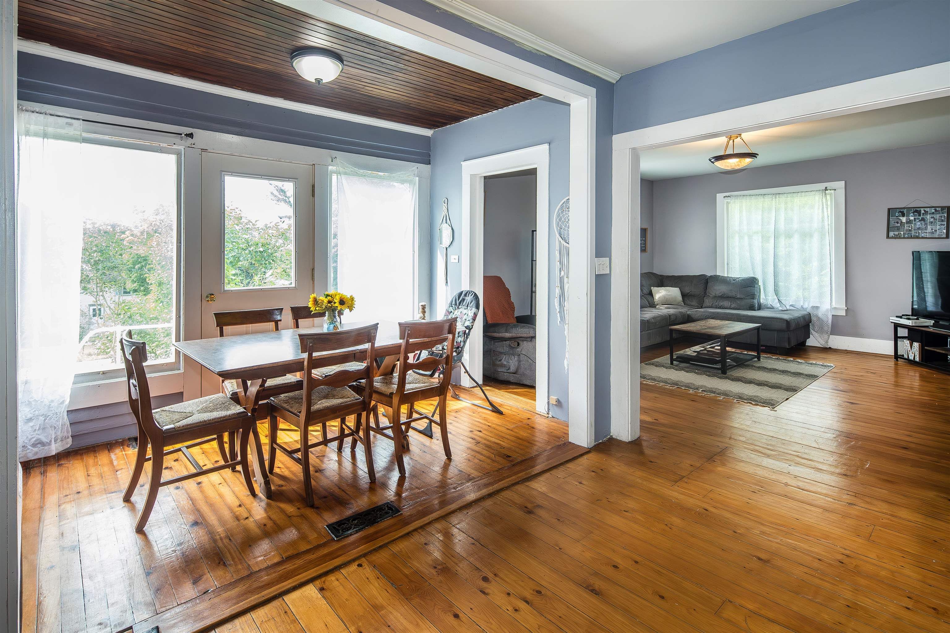
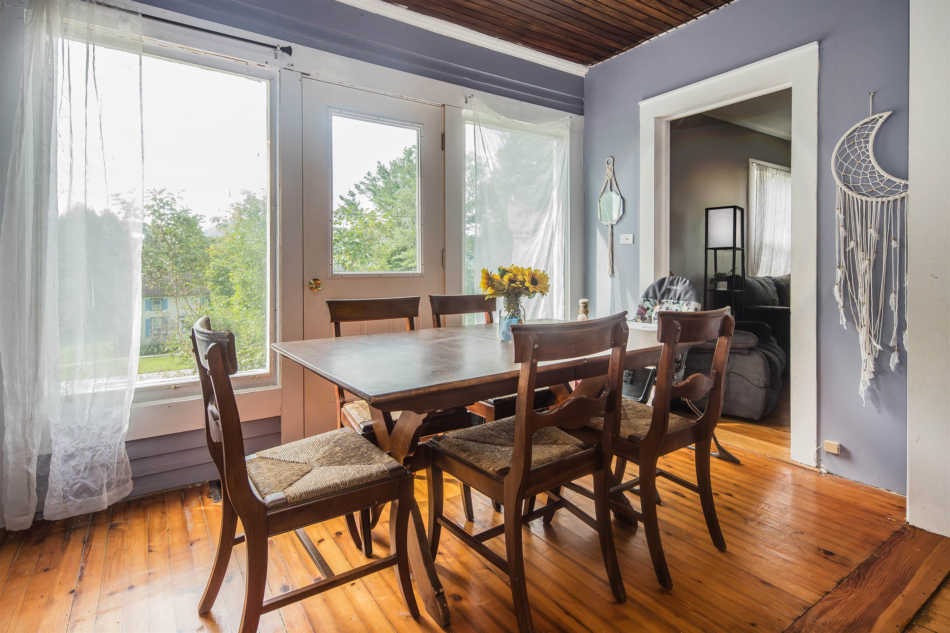
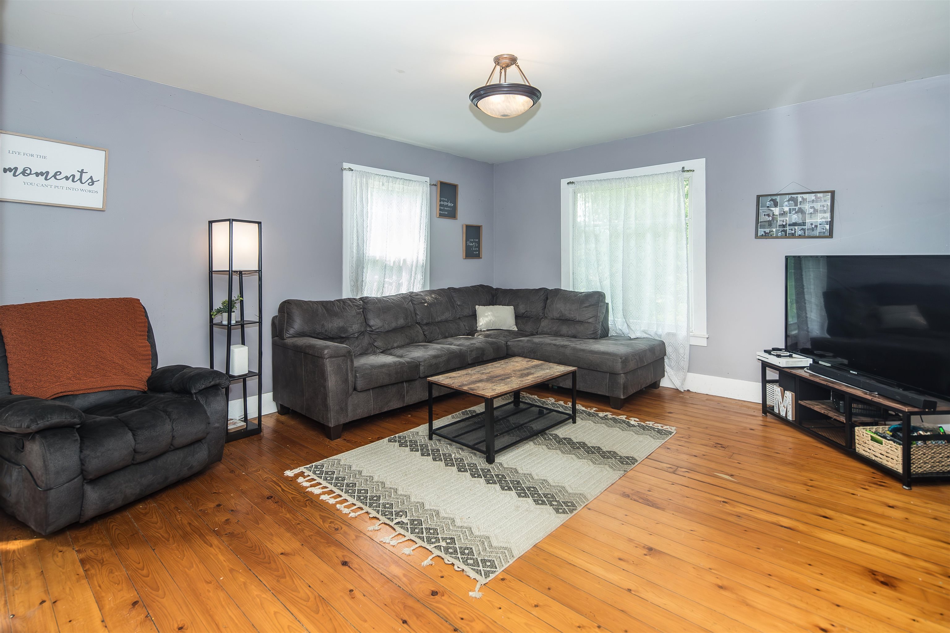
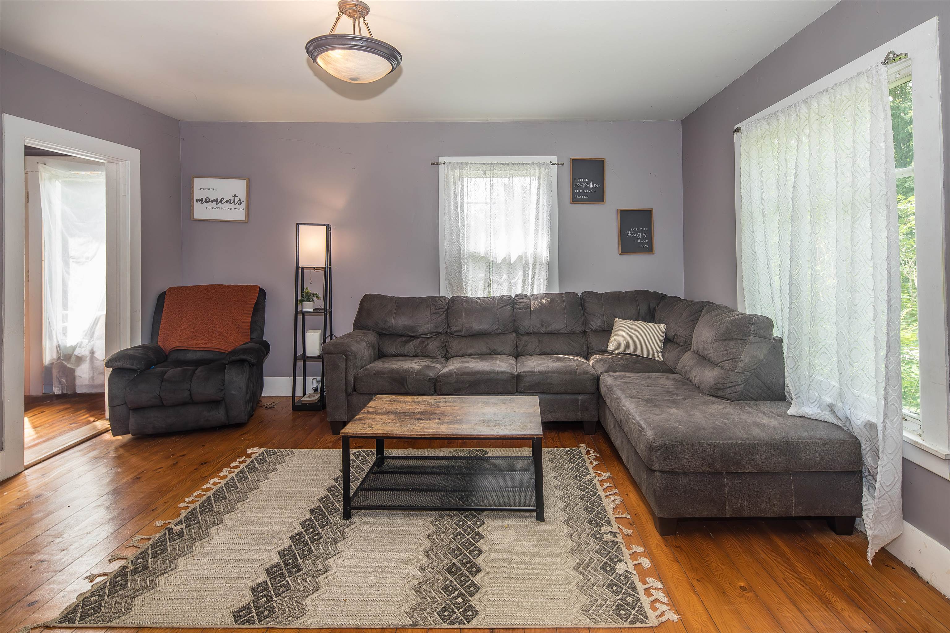
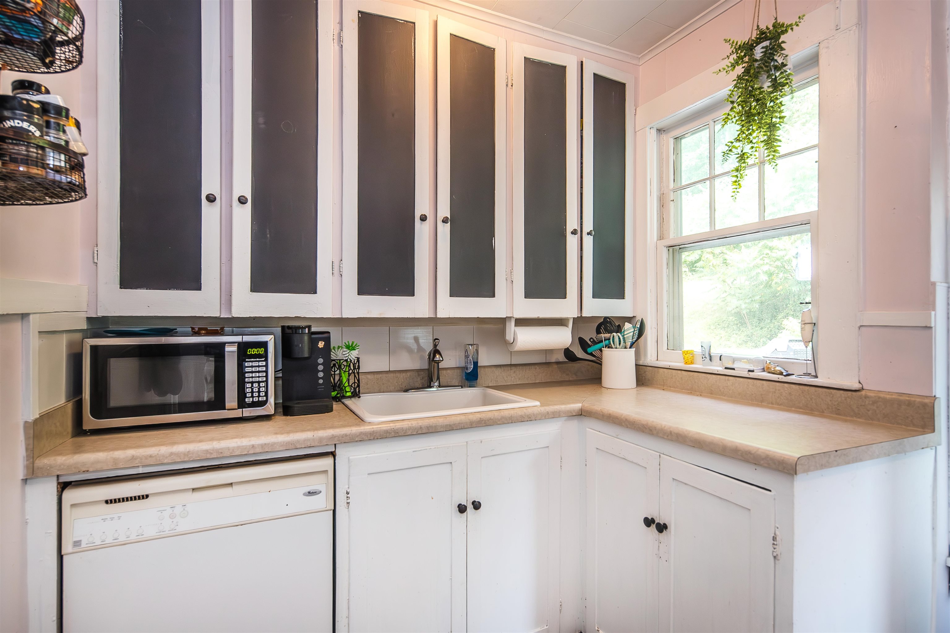
General Property Information
- Property Status:
- Active
- Price:
- $230, 000
- Assessed:
- $0
- Assessed Year:
- County:
- VT-Rutland
- Acres:
- 0.50
- Property Type:
- Single Family
- Year Built:
- 1915
- Agency/Brokerage:
- David Stanley
Ridgeline Real Estate - Bedrooms:
- 3
- Total Baths:
- 1
- Sq. Ft. (Total):
- 1040
- Tax Year:
- 2024
- Taxes:
- $3, 384
- Association Fees:
Welcome to this charming three-bedroom, one-bathroom bungalow, just a short walk from the picturesque town of Middletown Springs. Known as the "Parker House", this 3 X 3 bay house with an overhanging hip roof with exposed rafter tails was built in 1915 by Mr. Towne of Poultney. The slate roof, glowing pine floors, and other preserved historic details inside maintain the home's timeless appeal. You're sure to appreciate the spacious mudroom which offers practical entry space. Through the kitchen you see the charming dining nook with wrap-around windows and a wood ceiling, providing a cozy spot for meals. There is uninterrupted flow between the dining nook and living room. A large walk-up attic presents a fantastic opportunity for expansion. This home is perched on a hill within the scenic Taconic Mountains and boasts a lovely stone patio perfect for outdoor relaxation. The property is surrounded by beautiful lilacs, creating a serene and fragrant environment. Don't miss the chance to make this delightful bungalow your own!
Interior Features
- # Of Stories:
- 1
- Sq. Ft. (Total):
- 1040
- Sq. Ft. (Above Ground):
- 1040
- Sq. Ft. (Below Ground):
- 0
- Sq. Ft. Unfinished:
- 890
- Rooms:
- 5
- Bedrooms:
- 3
- Baths:
- 1
- Interior Desc:
- Dining Area, Natural Light, Laundry - Basement, Attic - Walkup
- Appliances Included:
- Cooktop - Electric, Dishwasher, Dryer, Refrigerator, Washer
- Flooring:
- Hardwood
- Heating Cooling Fuel:
- Oil
- Water Heater:
- Basement Desc:
- Dirt Floor
Exterior Features
- Style of Residence:
- Bungalow
- House Color:
- Time Share:
- No
- Resort:
- Exterior Desc:
- Exterior Details:
- Patio
- Amenities/Services:
- Land Desc.:
- Sloping
- Suitable Land Usage:
- Roof Desc.:
- Shingle
- Driveway Desc.:
- Gravel
- Foundation Desc.:
- Stone
- Sewer Desc.:
- Septic
- Garage/Parking:
- No
- Garage Spaces:
- 0
- Road Frontage:
- 134
Other Information
- List Date:
- 2024-08-07
- Last Updated:
- 2024-10-06 16:14:18


