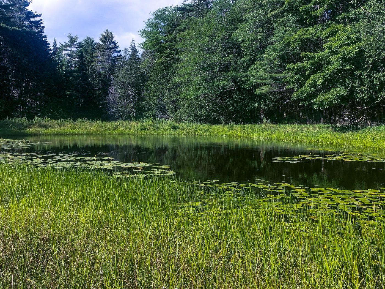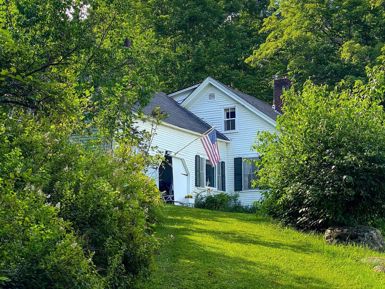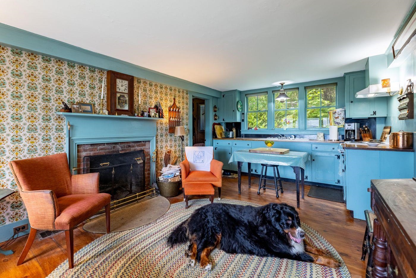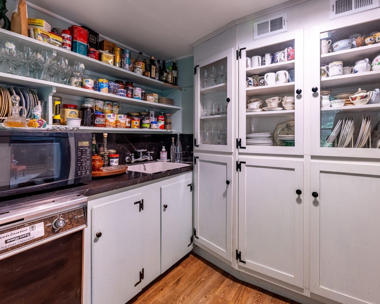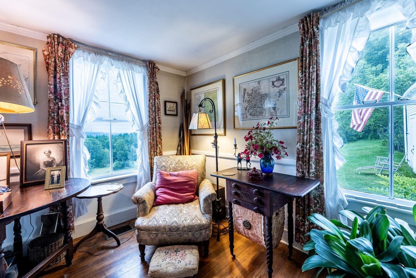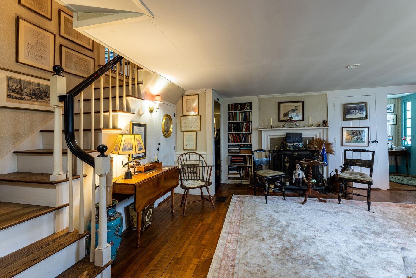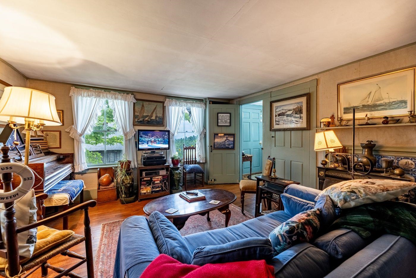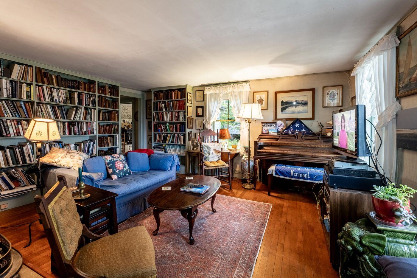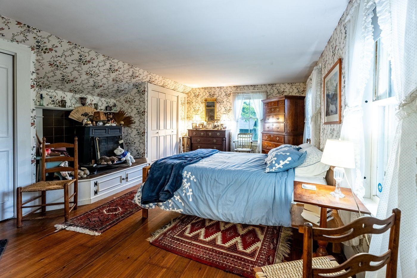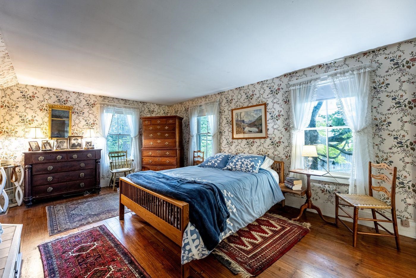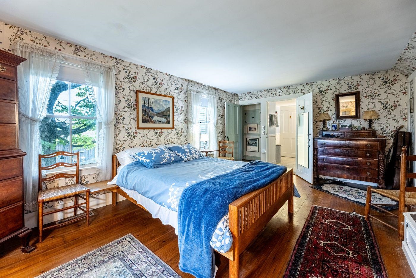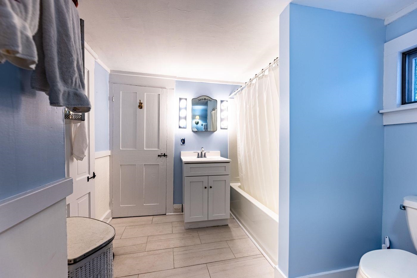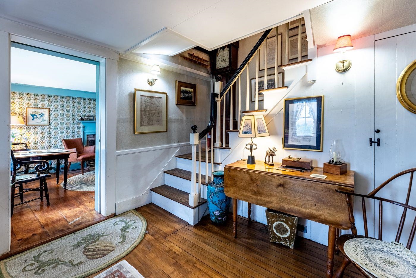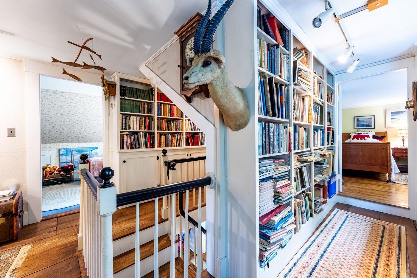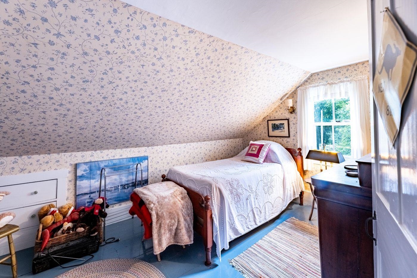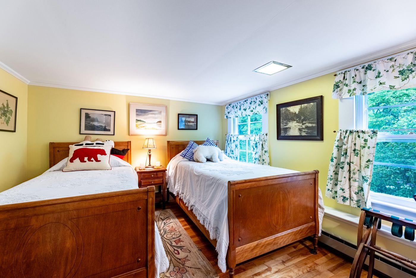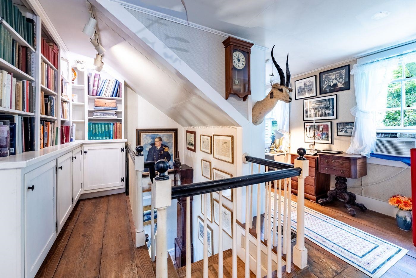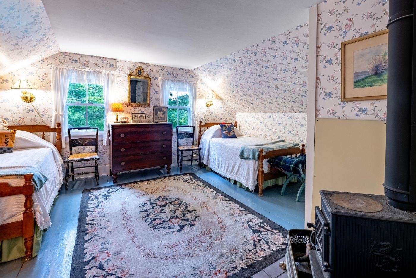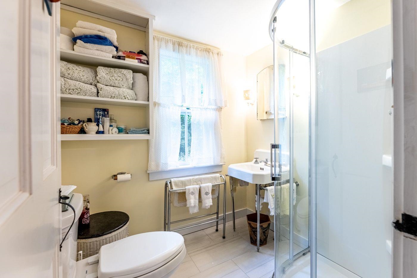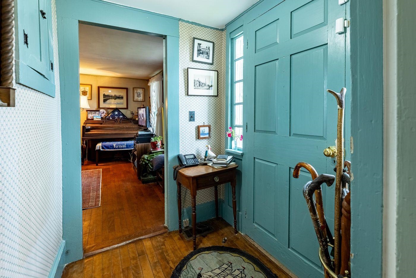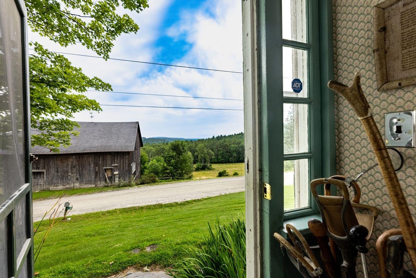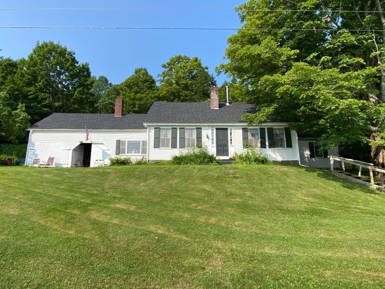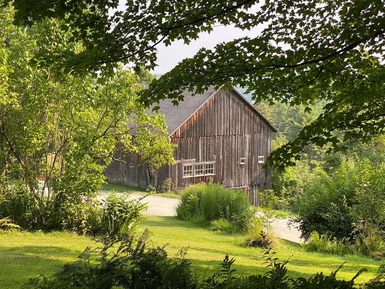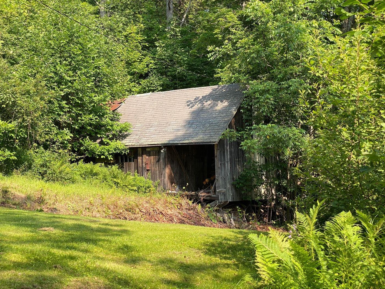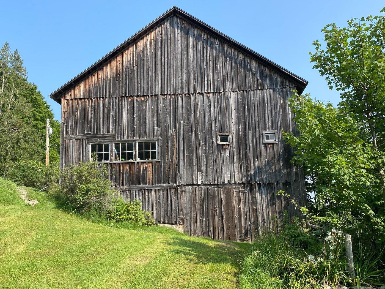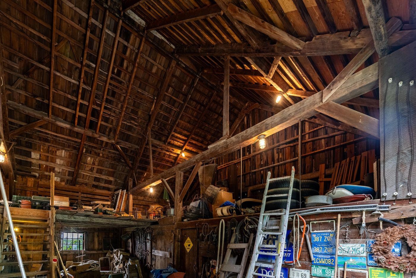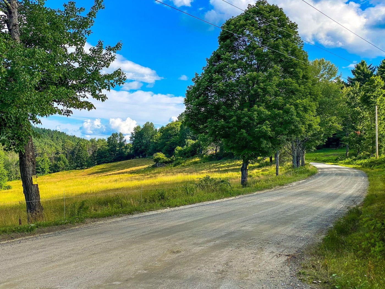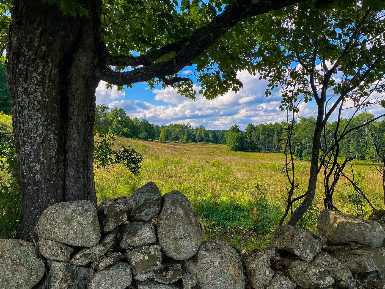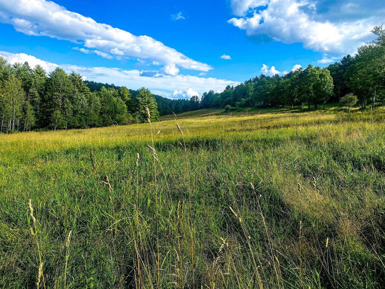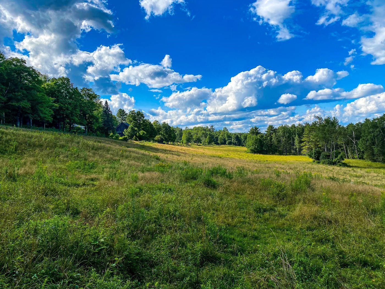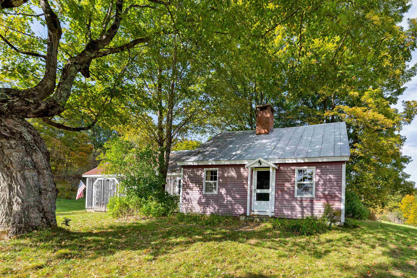1 of 40
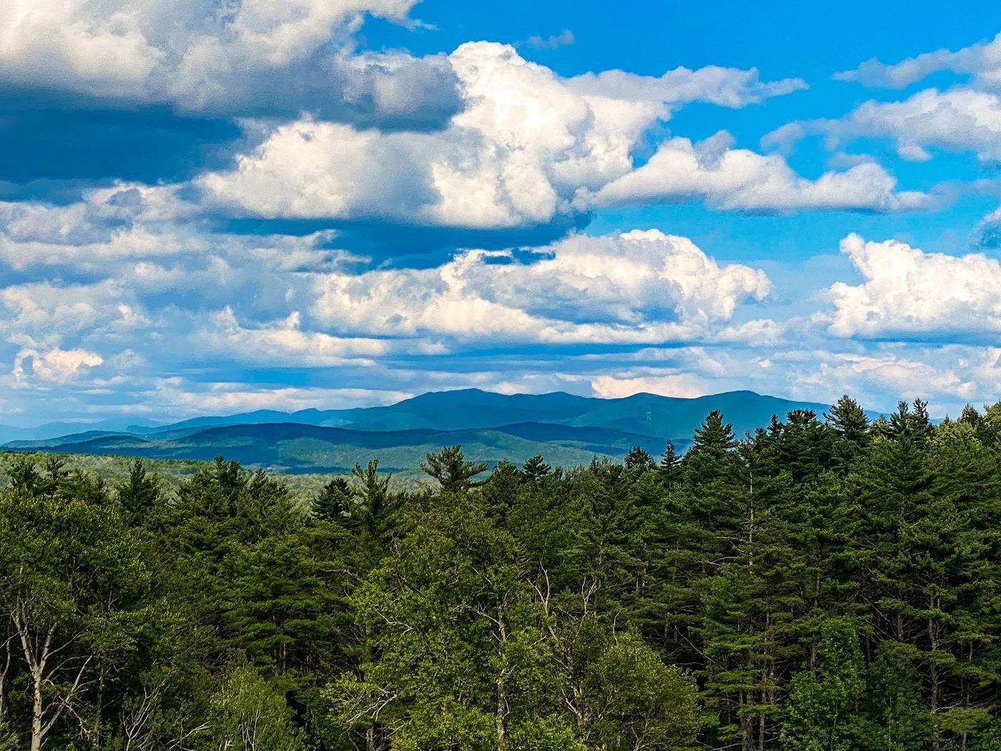
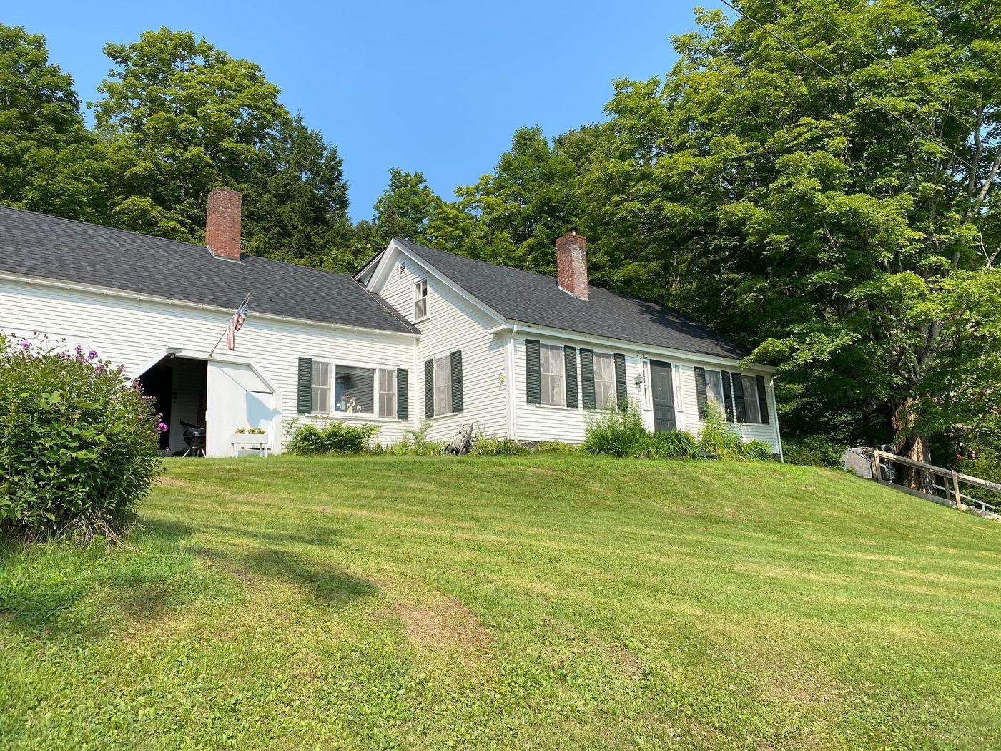
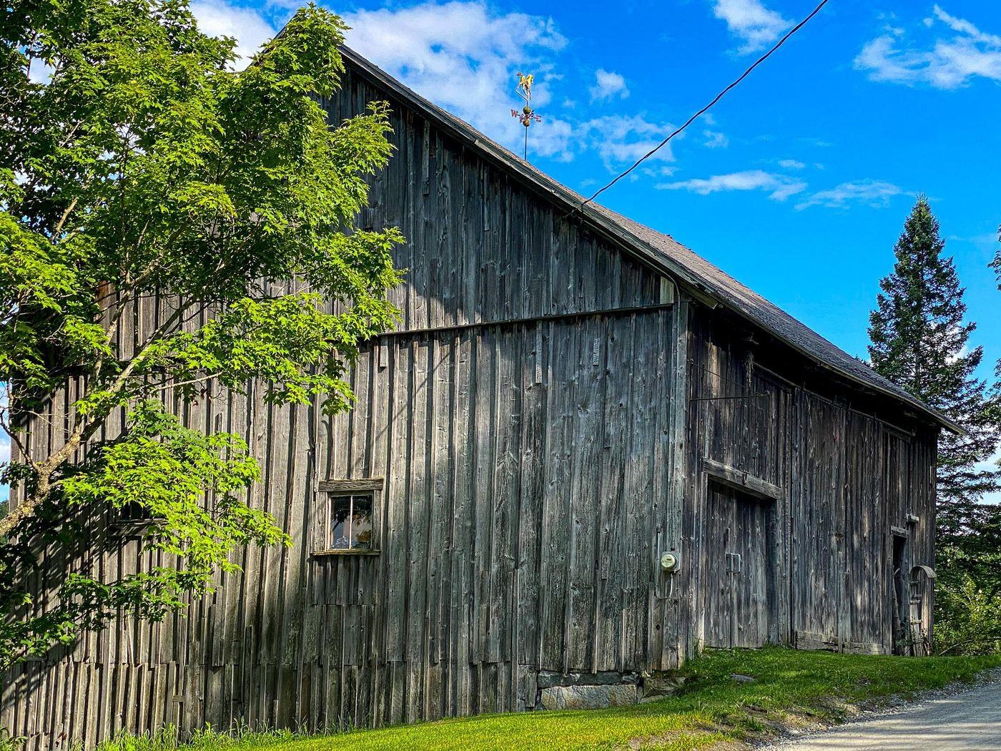
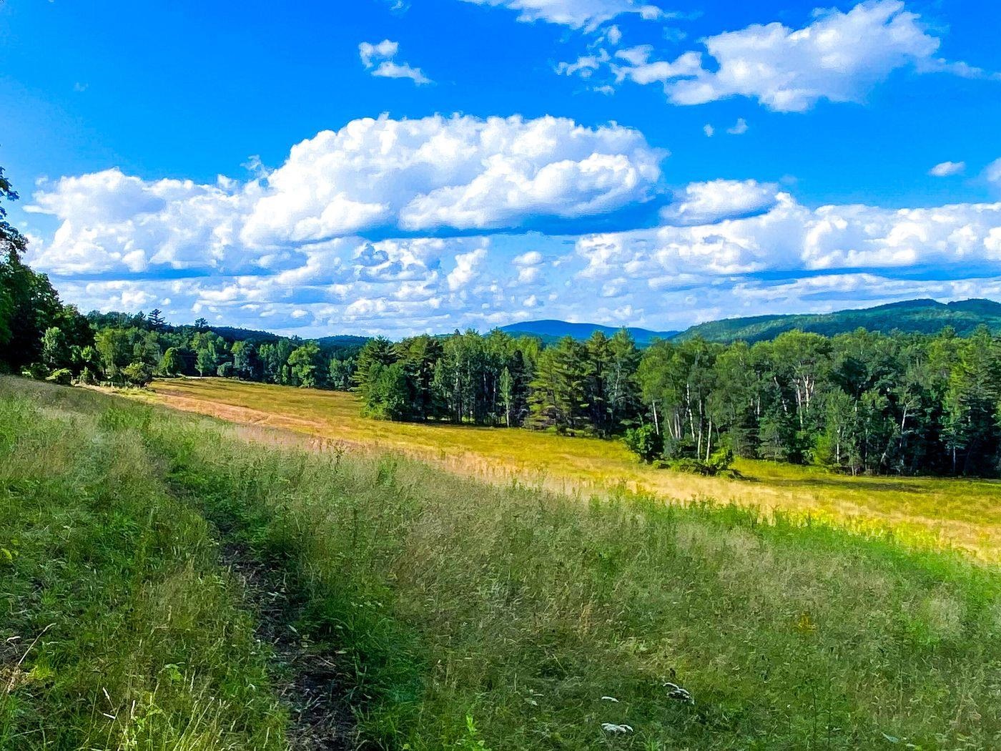

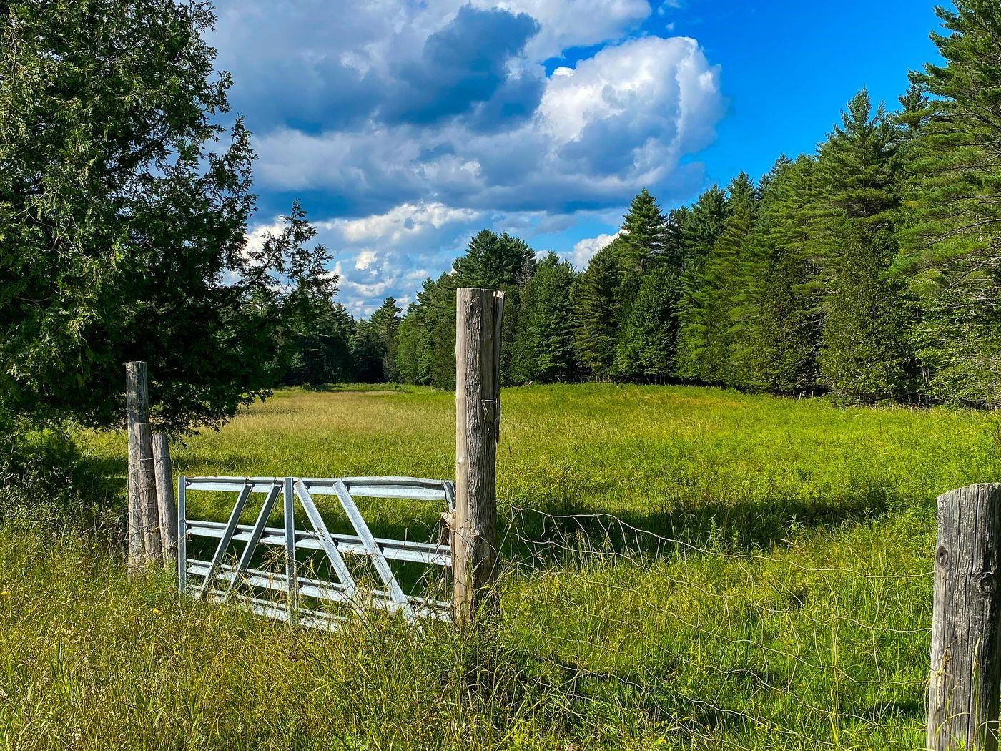
General Property Information
- Property Status:
- Active
- Price:
- $775, 000
- Assessed:
- $0
- Assessed Year:
- County:
- VT-Orange
- Acres:
- 144.20
- Property Type:
- Single Family
- Year Built:
- 1825
- Agency/Brokerage:
- Christopher Lang
LandVest, Inc./New Hampshire - Bedrooms:
- 5
- Total Baths:
- 2
- Sq. Ft. (Total):
- 2471
- Tax Year:
- 2024
- Taxes:
- $5, 000
- Association Fees:
Located on both sides of North Road in bucolic West Newbury with 100 acres east and 44.2 acres west, is this classic Vermont hill farm. The 1 ½ story cape, circa 1825, is located above the road on the west side with long range easterly views to the NH Presidential range. The first level includes an entry mudroom, kitchen with fireplace, walk-in pantry, family room, living room, primary bedroom, full bathroom, and 2nd bedroom. Upstairs are 3 additional bedrooms and a bathroom with shower. Attached to the home is a covered entry and single bay storage building. Across the road is an 1800’s post and beam bank barn with box stall, workshop, built-in storage cabinets and overhead storage for hay. Next to the barn is a large pasture, used for grazing, that connects to another pasture and woodlands below with tall white pines. Further down on the same side of the road is a third pasture and pond. Outside next to the house, are several perennial beds, a garden area, several mature apple trees, a small hillside field and an old sugar house. North of the house is a 5-acre hayfield. The balance of the land above and west of the house is forested. This property cannot be subdivided, and it is subject to a conservation easement held by the Upper Valley Land Trust. It is being offered and sold “as is.”
Interior Features
- # Of Stories:
- 1.5
- Sq. Ft. (Total):
- 2471
- Sq. Ft. (Above Ground):
- 2471
- Sq. Ft. (Below Ground):
- 0
- Sq. Ft. Unfinished:
- 408
- Rooms:
- 10
- Bedrooms:
- 5
- Baths:
- 2
- Interior Desc:
- Appliances Included:
- Dryer, Range - Electric, Refrigerator, Washer, Water Heater - Off Boiler, Exhaust Fan
- Flooring:
- Wood
- Heating Cooling Fuel:
- Oil
- Water Heater:
- Basement Desc:
- Dirt, Partial, Stairs - Interior
Exterior Features
- Style of Residence:
- Cape
- House Color:
- Time Share:
- No
- Resort:
- Exterior Desc:
- Exterior Details:
- Barn
- Amenities/Services:
- Land Desc.:
- Country Setting, Farm, Farm - Horse/Animal, Field/Pasture, Mountain View, Open, Rolling
- Suitable Land Usage:
- Roof Desc.:
- Metal, Shingle - Asphalt
- Driveway Desc.:
- Gravel
- Foundation Desc.:
- Concrete, Stone
- Sewer Desc.:
- Private, Septic
- Garage/Parking:
- Yes
- Garage Spaces:
- 1
- Road Frontage:
- 4931
Other Information
- List Date:
- 2024-08-07
- Last Updated:
- 2024-08-07 19:05:37


