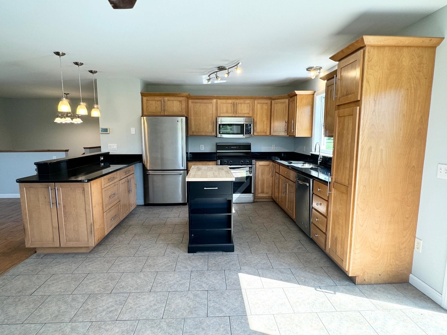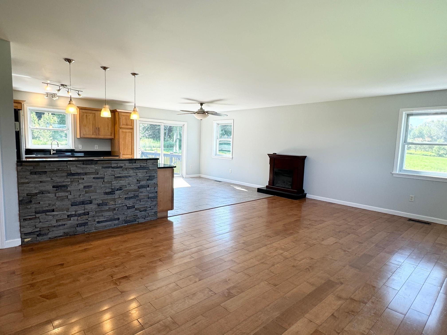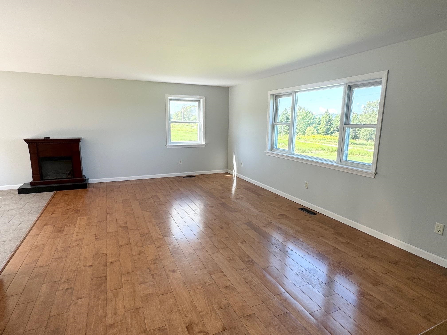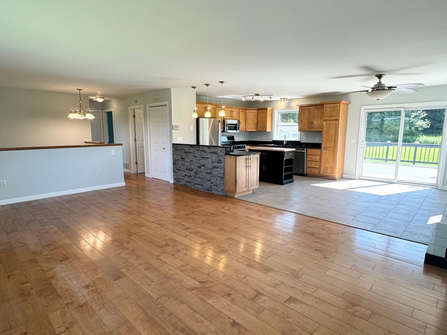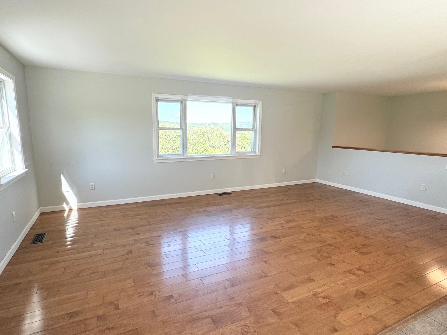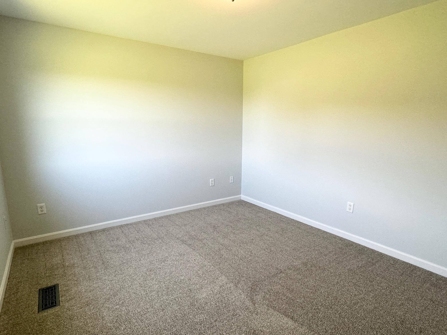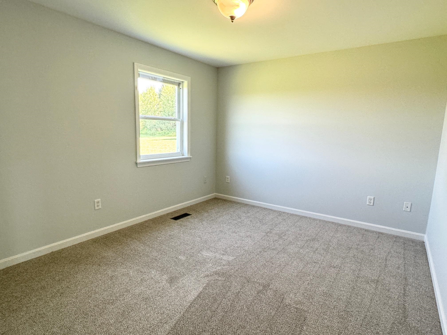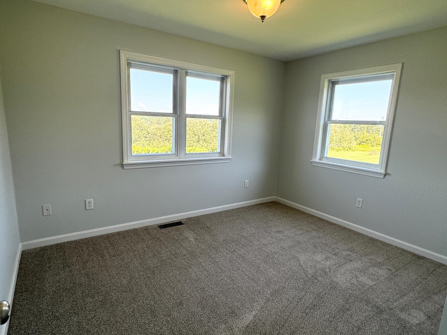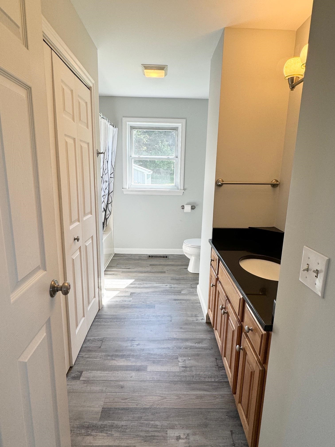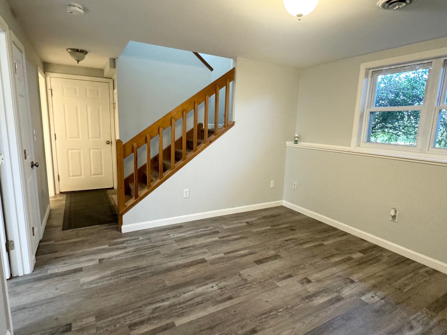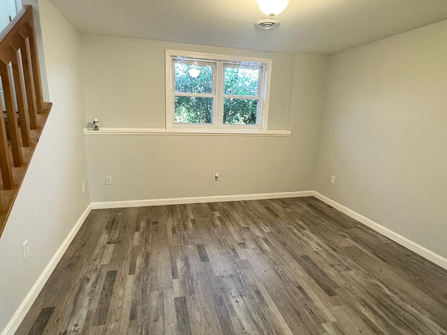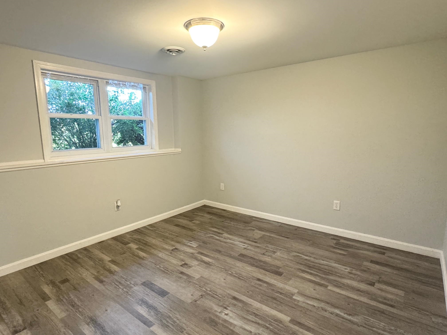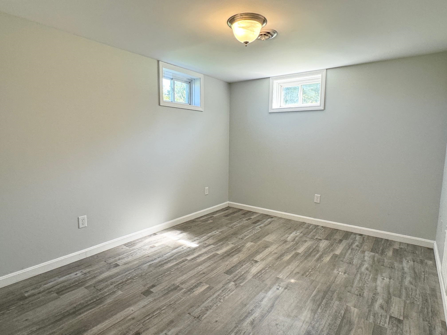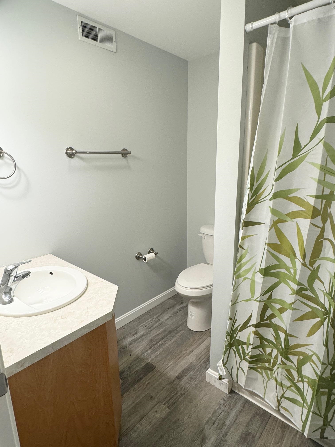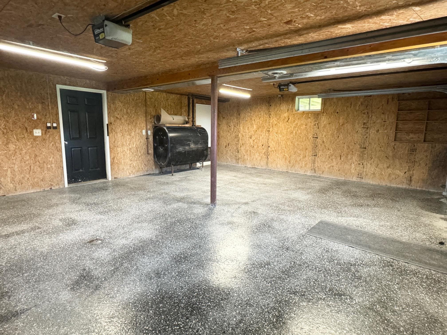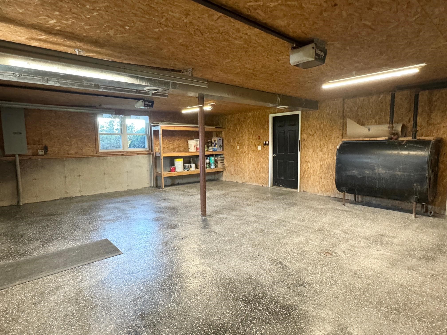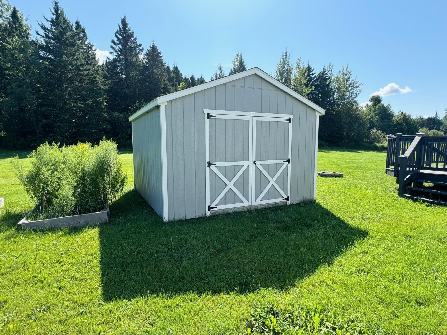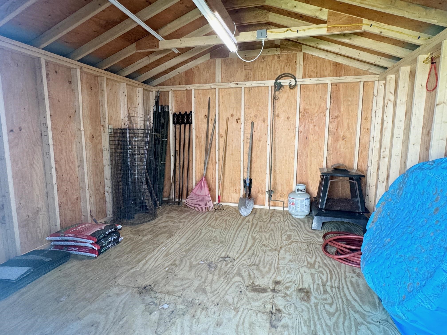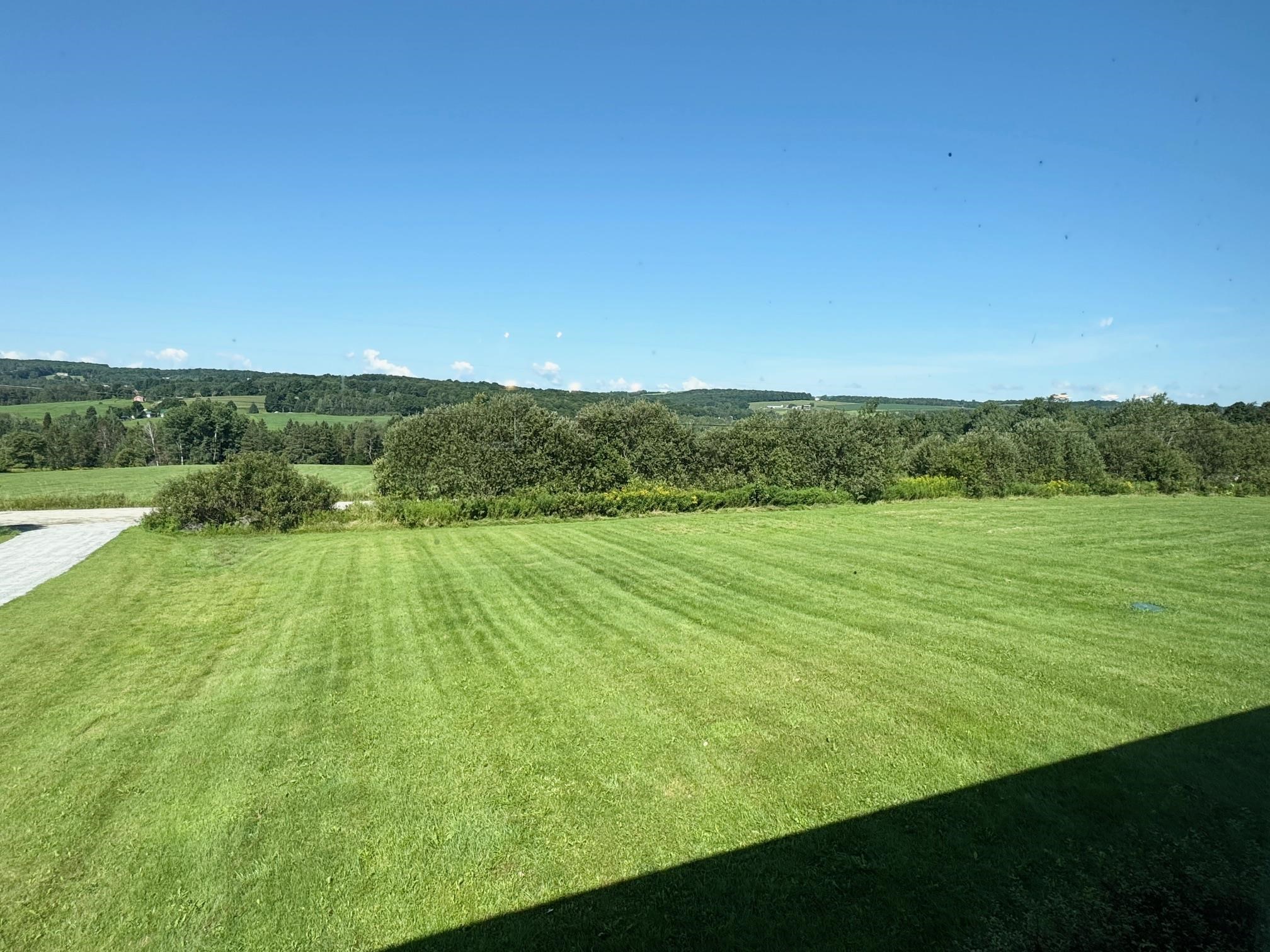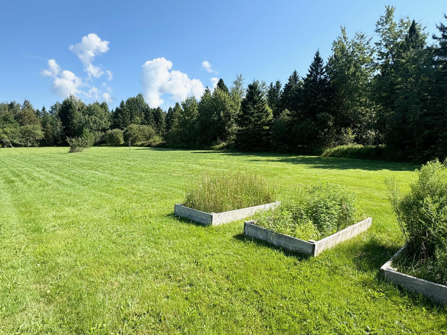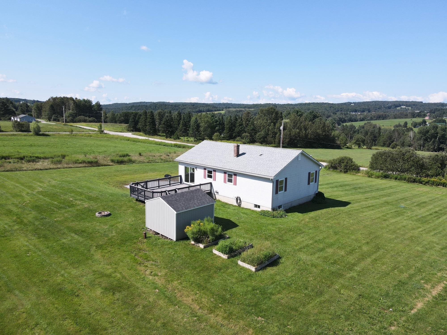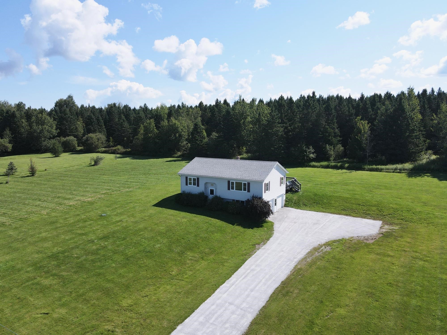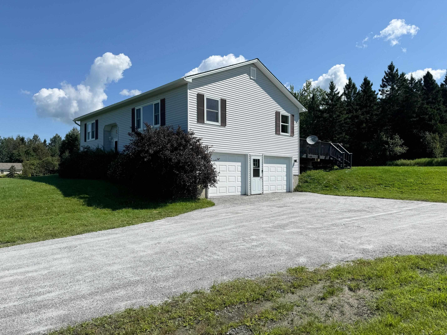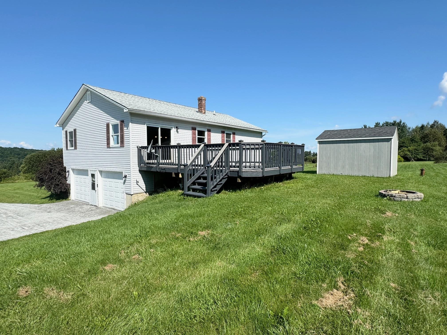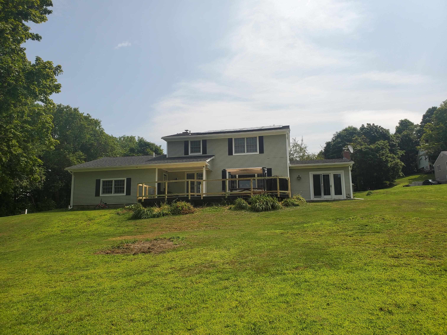1 of 32
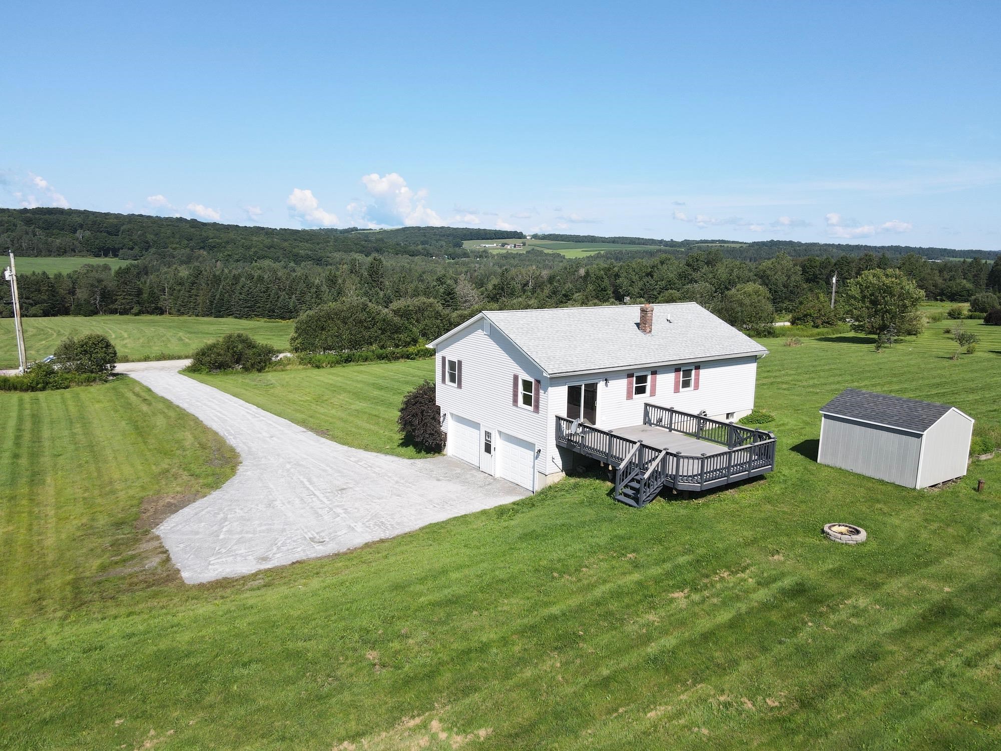
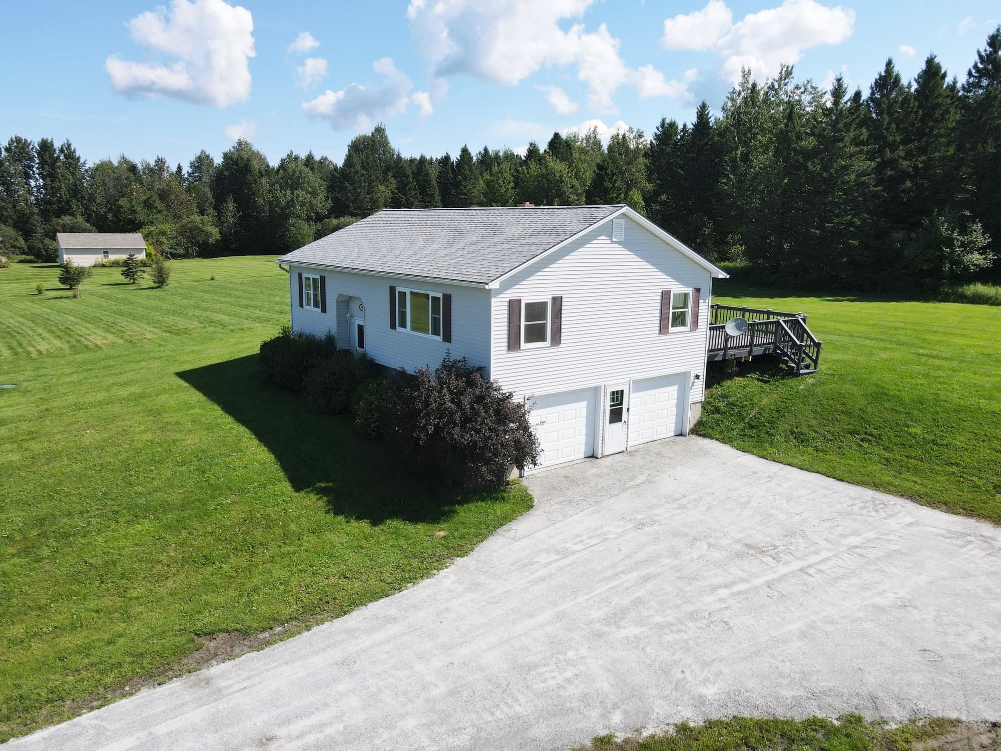
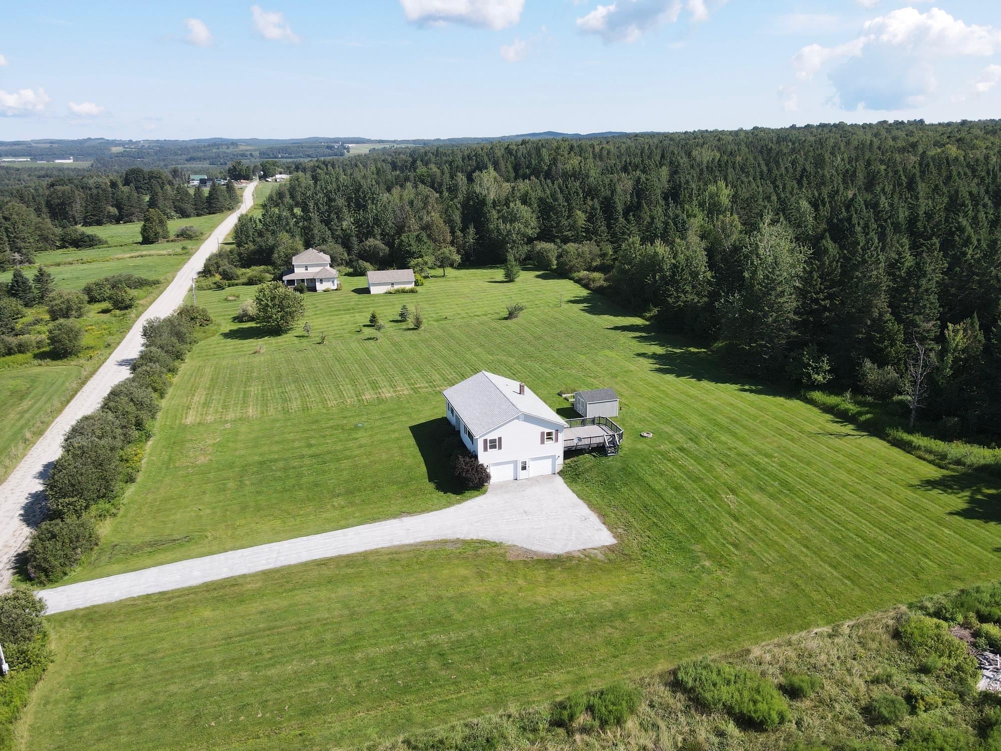
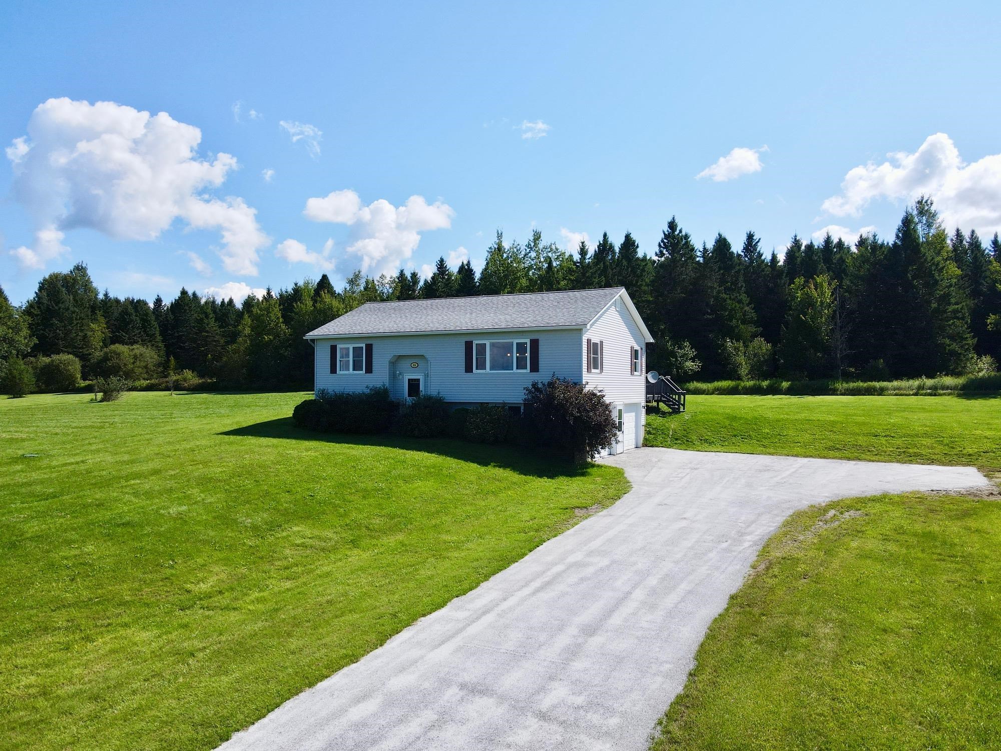
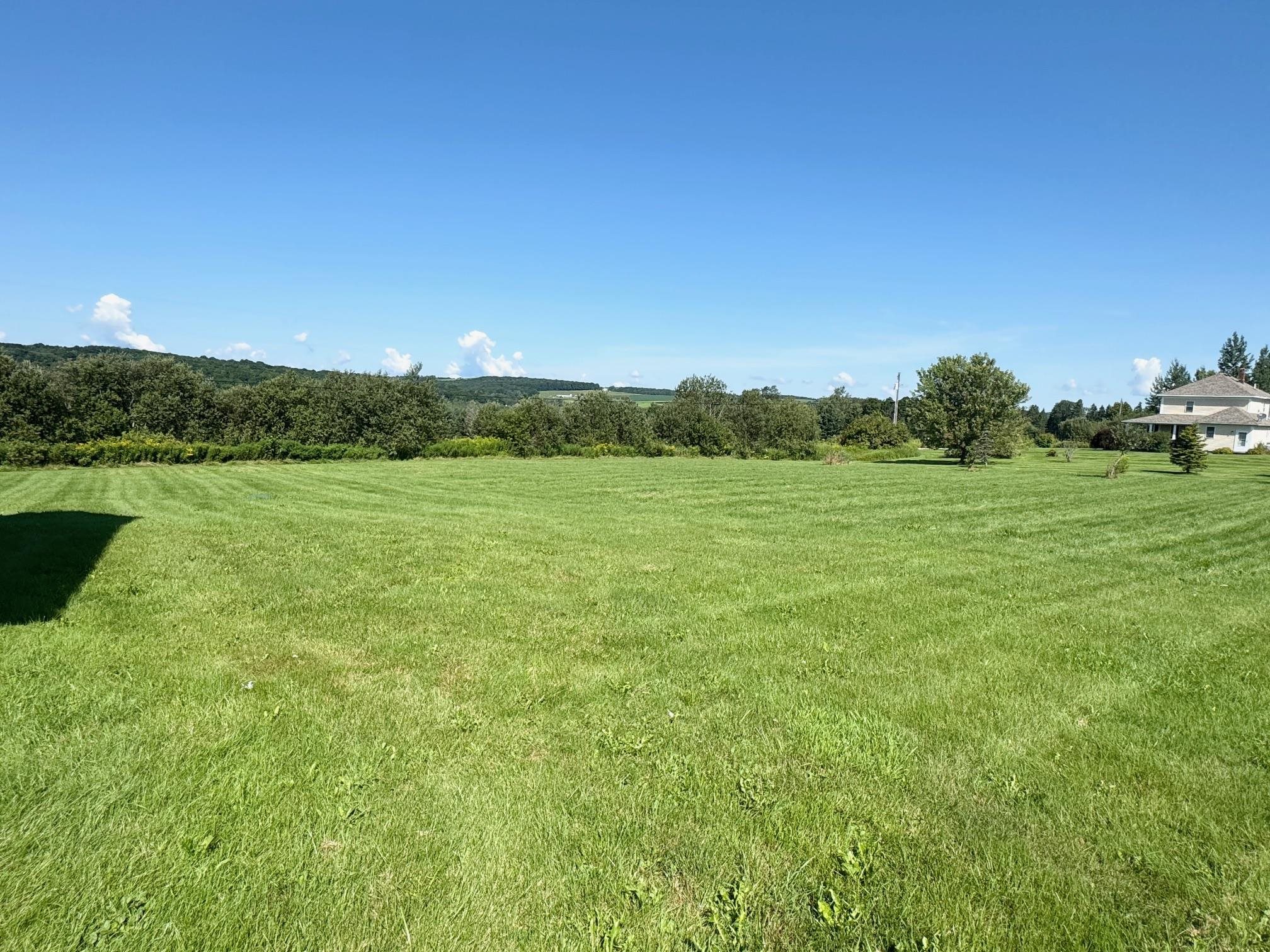
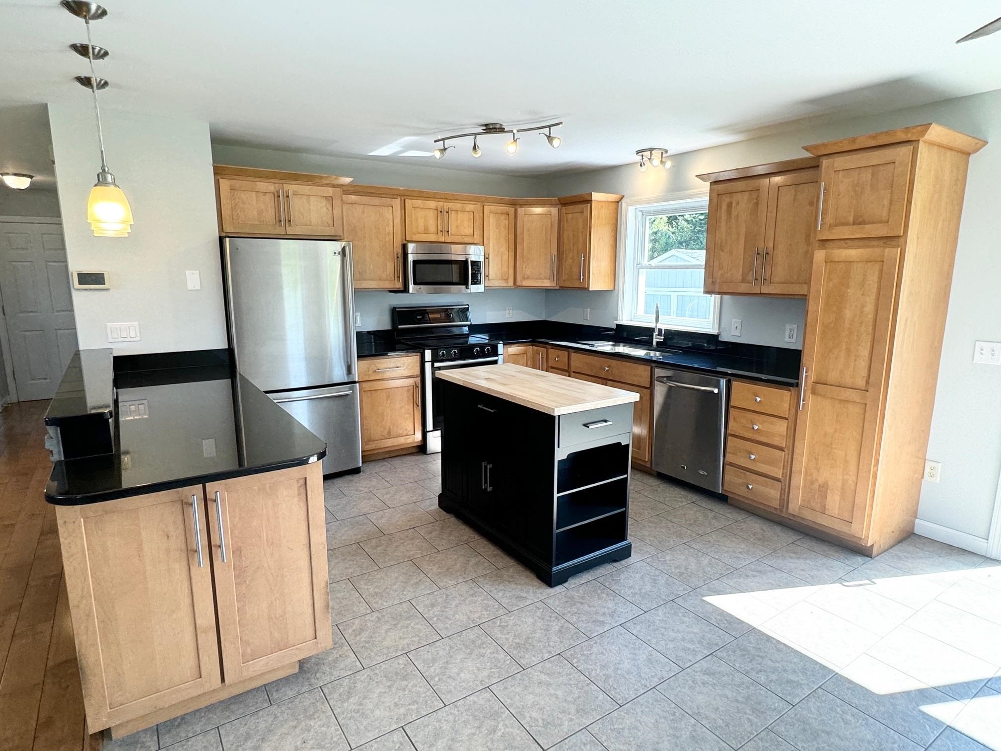
General Property Information
- Property Status:
- Active
- Price:
- $348, 500
- Assessed:
- $0
- Assessed Year:
- County:
- VT-Orleans
- Acres:
- 13.51
- Property Type:
- Single Family
- Year Built:
- 2003
- Agency/Brokerage:
- Craig Crawford
Jim Campbell Real Estate - Bedrooms:
- 3
- Total Baths:
- 2
- Sq. Ft. (Total):
- 1743
- Tax Year:
- 2024
- Taxes:
- $4, 316
- Association Fees:
Wonderfully maintained, 3 bedroom, 2 bathroom home on a 13.51 acre lot offering long range views and a picturesque setting. This turn-key home has so much to offer with a main floor consisting of an open floor plan featuring of a modernized kitchen with hardwood cabinets, granite counters, butcher block island, stainless appliances and tile floors, a dining area with direct access to the 16'x20' deck, spacious living area with hardwood floors and large windows allowing for plenty of natural light, 2 bedrooms and a full bathroom with laundry area. The lower level boasts a family room, additional bedroom, 3/4 bath and direct entry to the 21'x25' two car garage. Additional features include a brand new roof in 2024, new hot water heater, new carpet and laminate flooring in parts of the house, interior paint, new epoxy on garage floor, stay-mat driveway, deck staining and more. The exterior offers a huge yard ideal for pets, children and gardening, 12'x12' shed w/ power, vinyl siding, drilled well, private septic, plenty of room to roam or hunt, beautiful views and a convenient location just 3.8 miles to Interstate 91. Come enjoy the privacy with this beautiful home and all that it has to offer.
Interior Features
- # Of Stories:
- 2
- Sq. Ft. (Total):
- 1743
- Sq. Ft. (Above Ground):
- 1176
- Sq. Ft. (Below Ground):
- 567
- Sq. Ft. Unfinished:
- 567
- Rooms:
- 7
- Bedrooms:
- 3
- Baths:
- 2
- Interior Desc:
- Ceiling Fan, Dining Area, Kitchen Island, Kitchen/Dining, Kitchen/Living, Laundry Hook-ups, Living/Dining, Laundry - 1st Floor
- Appliances Included:
- Dishwasher, Dryer, Microwave, Range - Electric, Refrigerator, Washer
- Flooring:
- Carpet, Ceramic Tile, Hardwood, Laminate
- Heating Cooling Fuel:
- Oil
- Water Heater:
- Basement Desc:
- Finished
Exterior Features
- Style of Residence:
- Raised Ranch
- House Color:
- Grey
- Time Share:
- No
- Resort:
- No
- Exterior Desc:
- Exterior Details:
- Deck, Outbuilding, Shed
- Amenities/Services:
- Land Desc.:
- Field/Pasture, Level, Secluded, Wooded
- Suitable Land Usage:
- Roof Desc.:
- Shingle
- Driveway Desc.:
- Gravel
- Foundation Desc.:
- Concrete
- Sewer Desc.:
- 1000 Gallon, 1250 Gallon, Concrete, Septic
- Garage/Parking:
- Yes
- Garage Spaces:
- 2
- Road Frontage:
- 1321
Other Information
- List Date:
- 2024-08-07
- Last Updated:
- 2024-08-19 12:46:26


