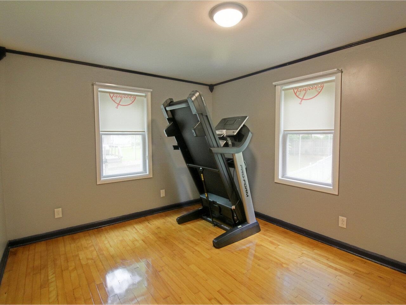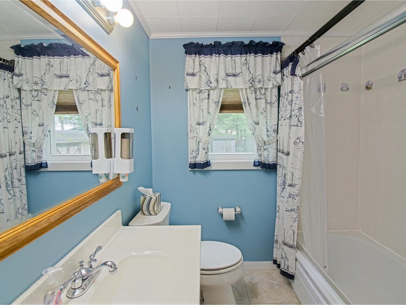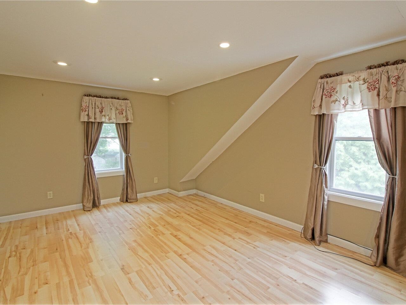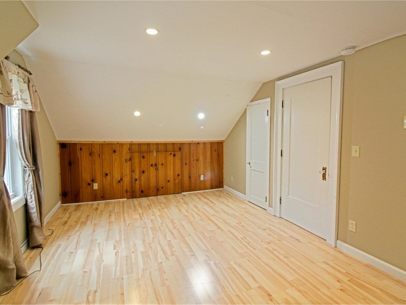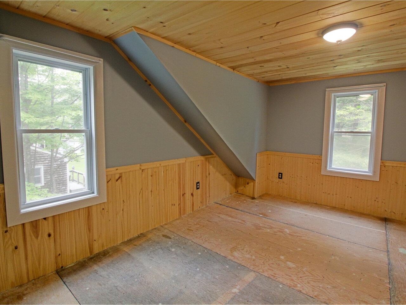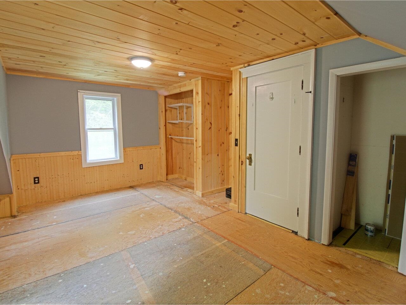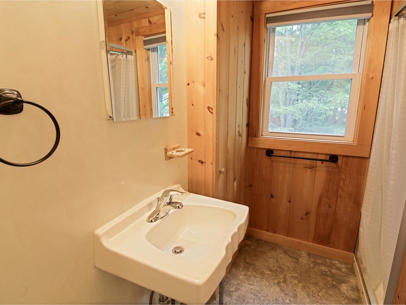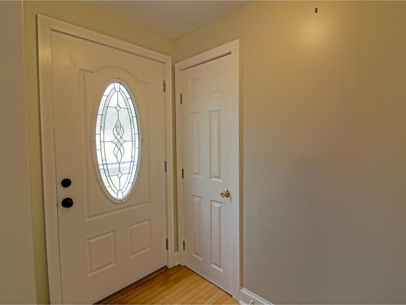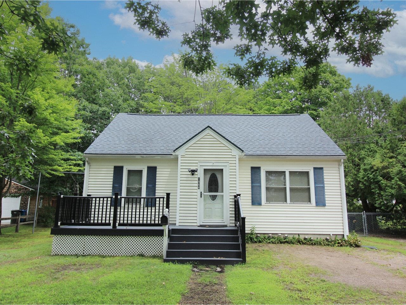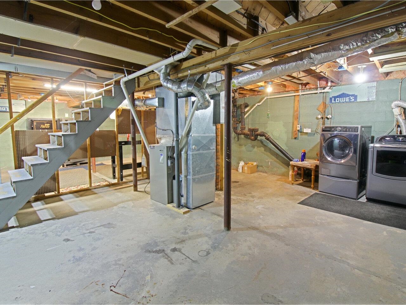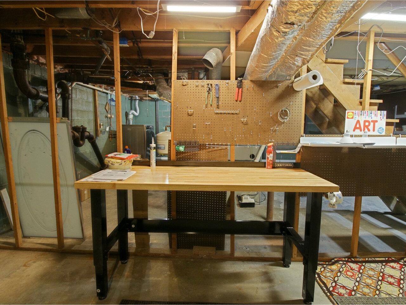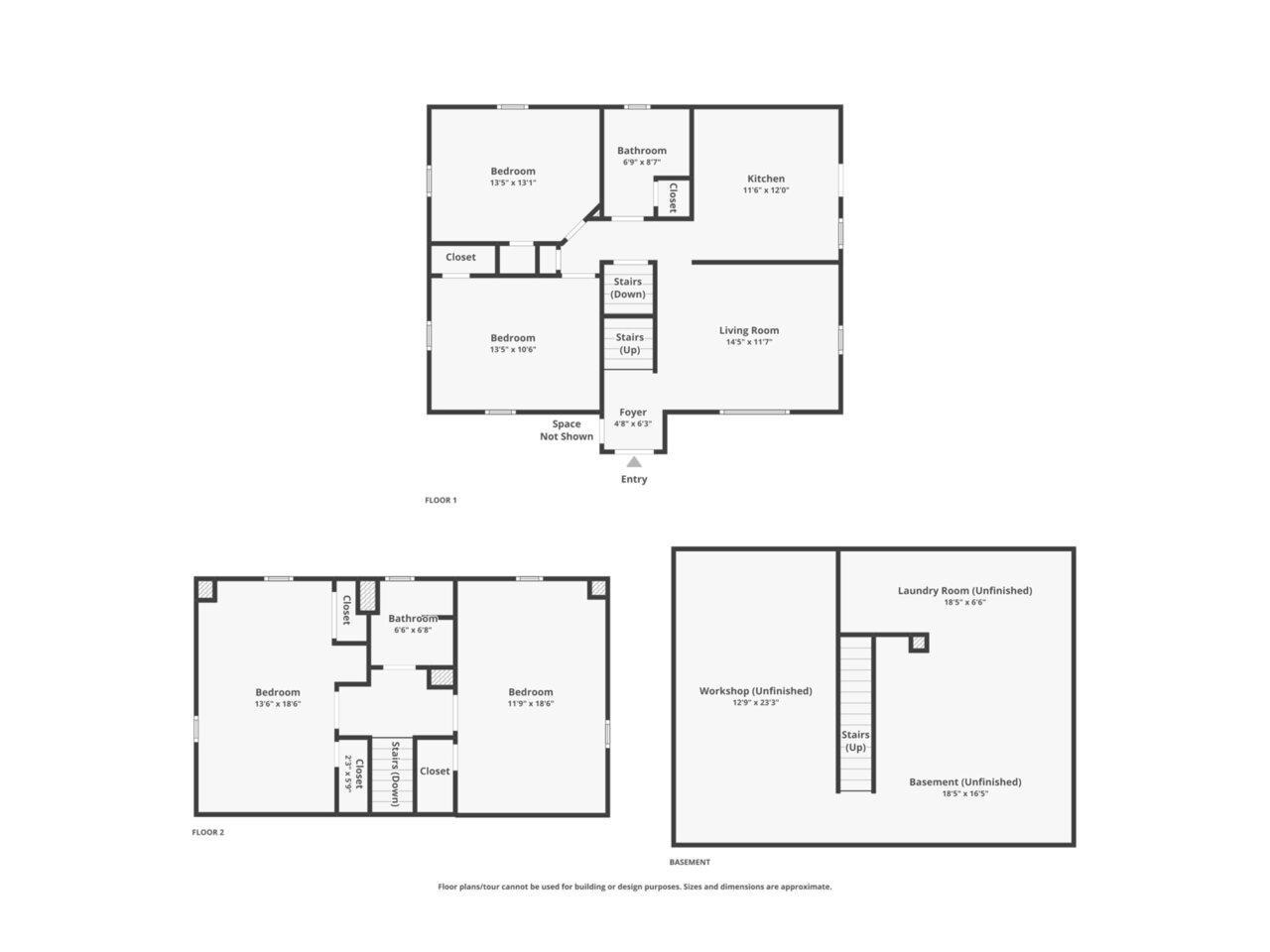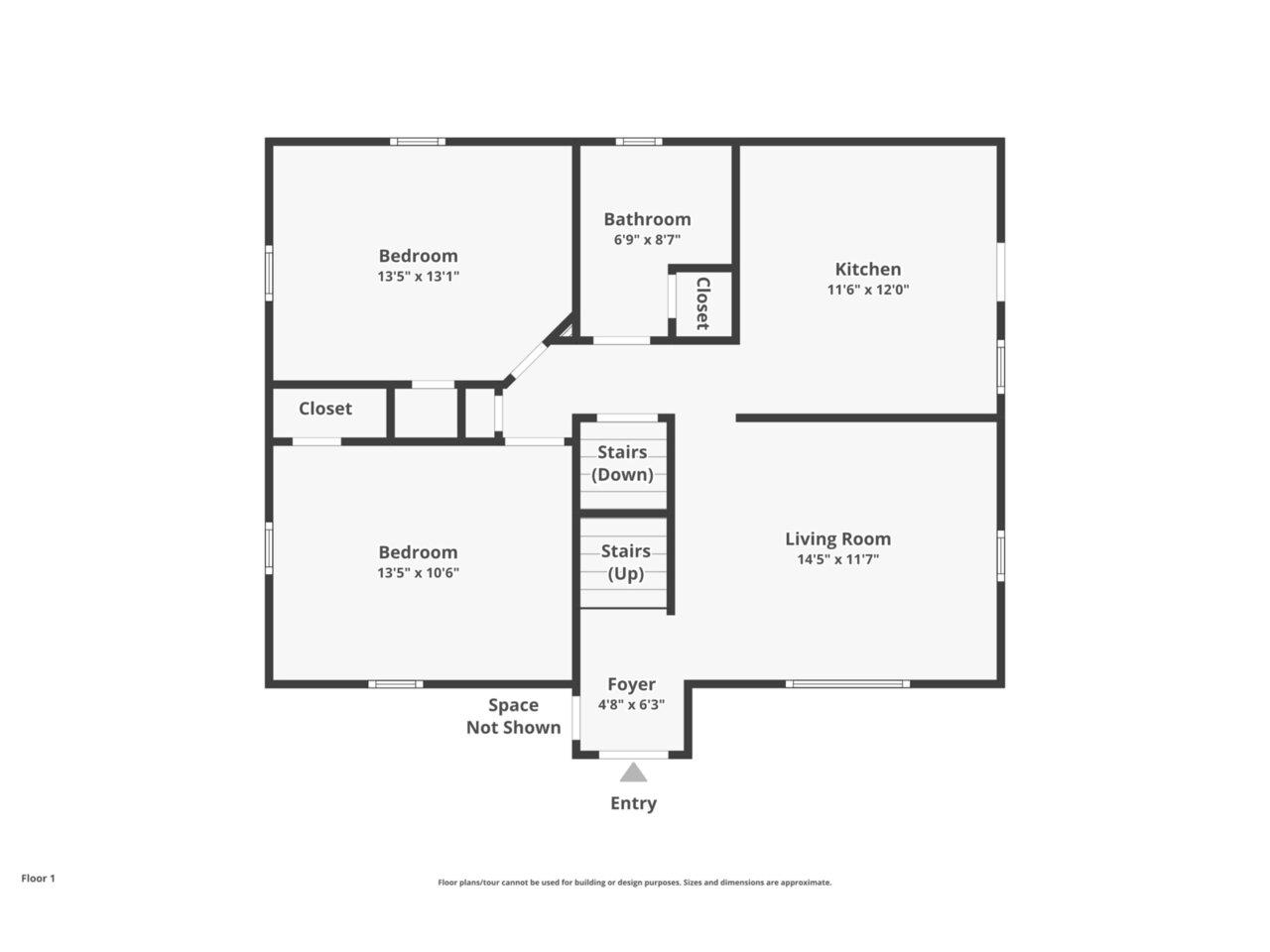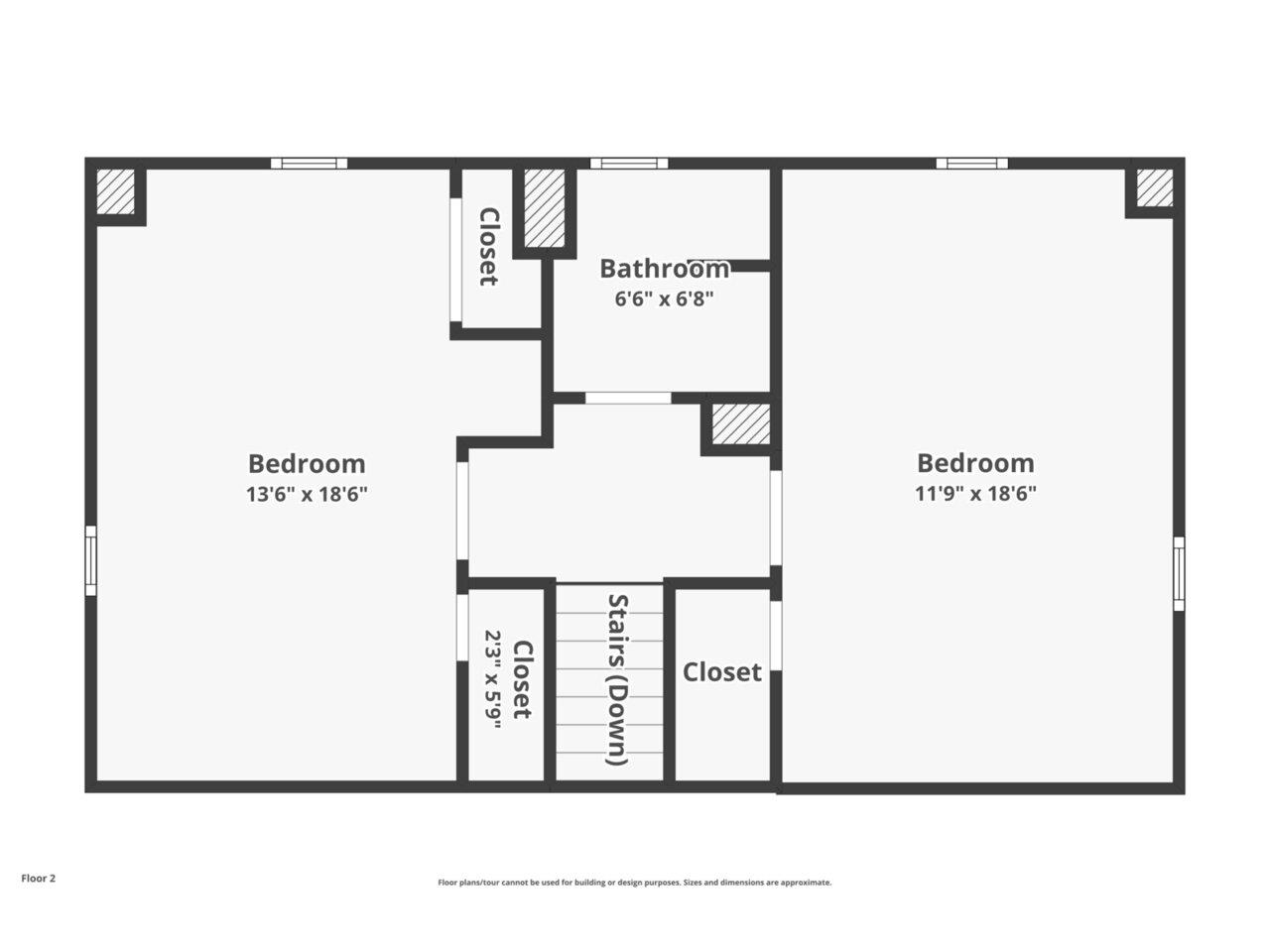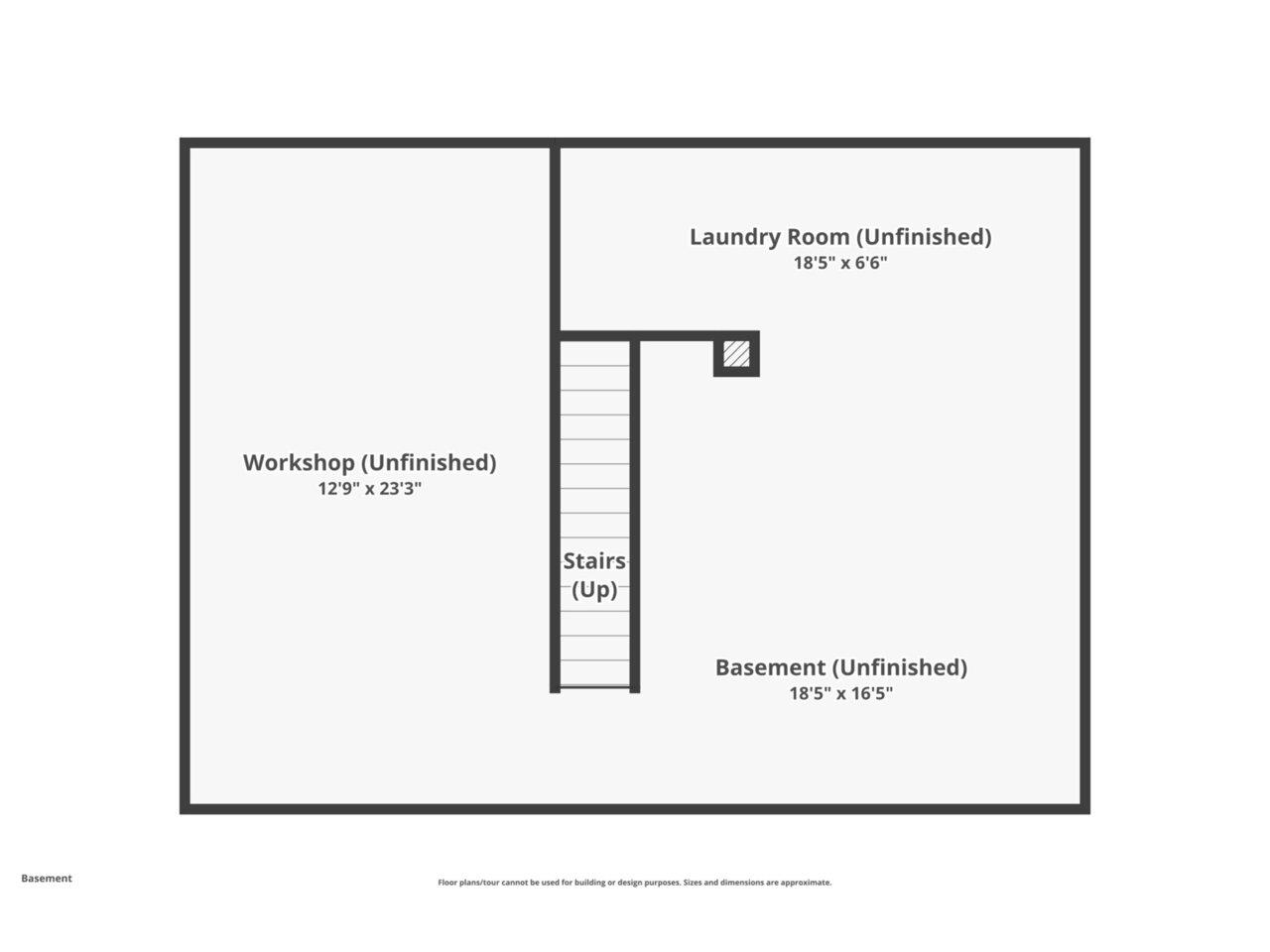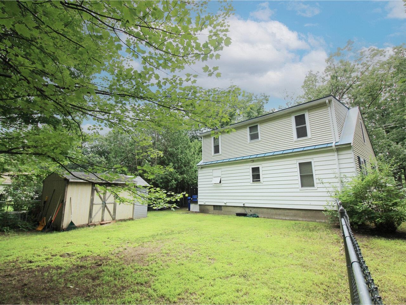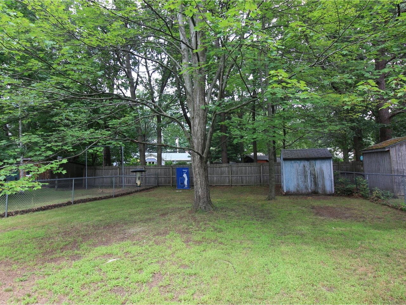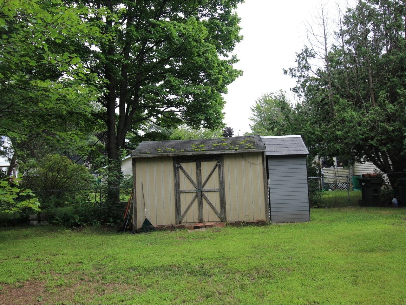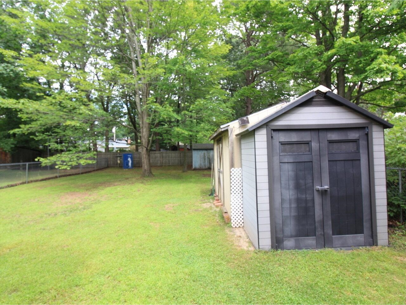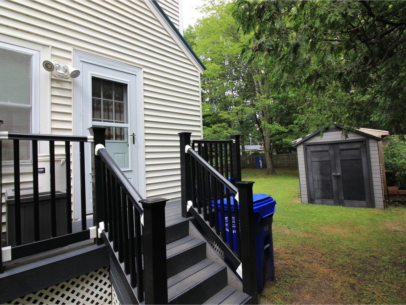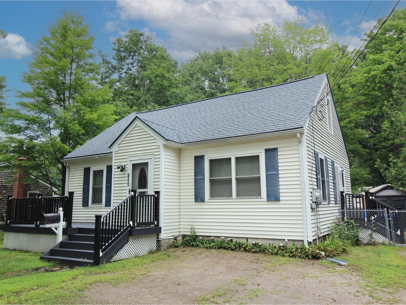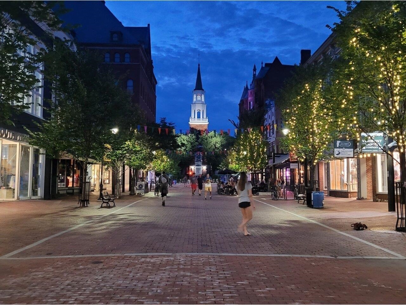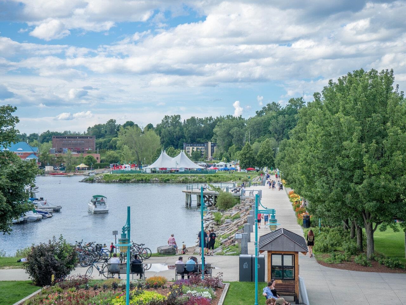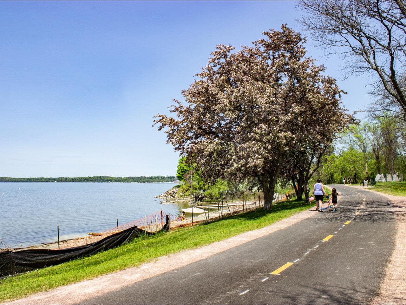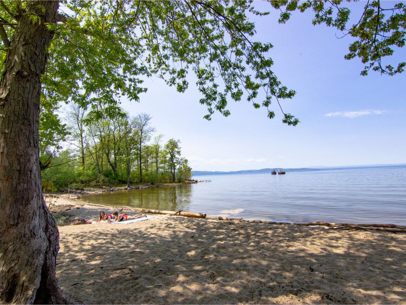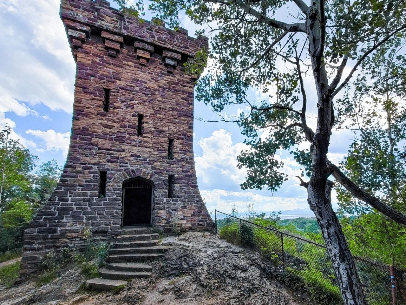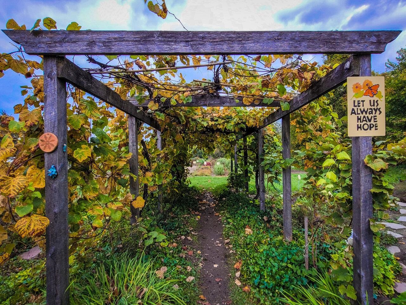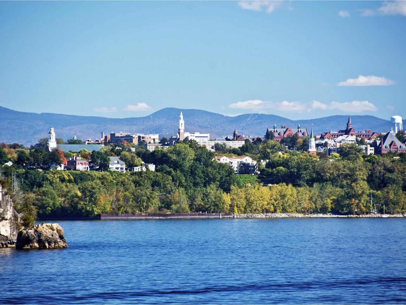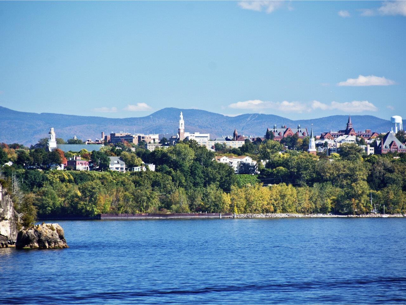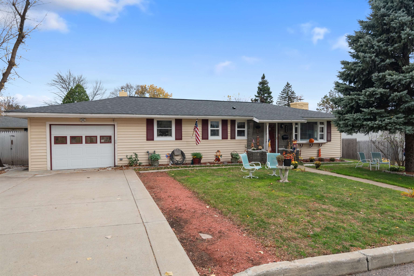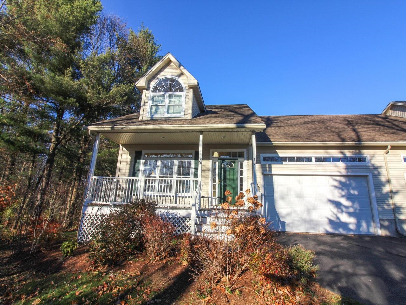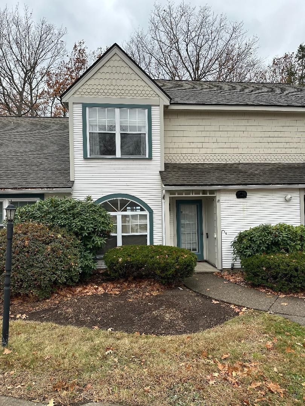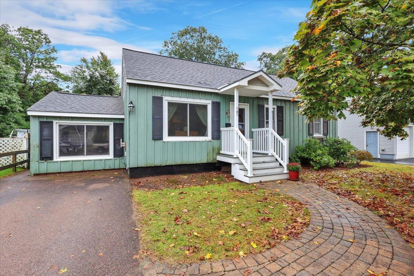1 of 36
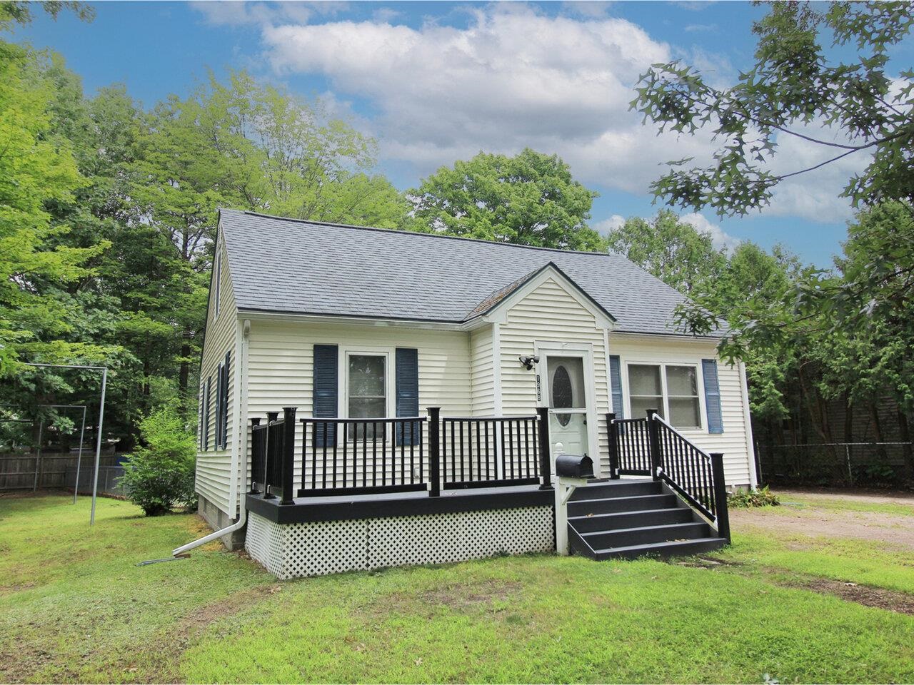
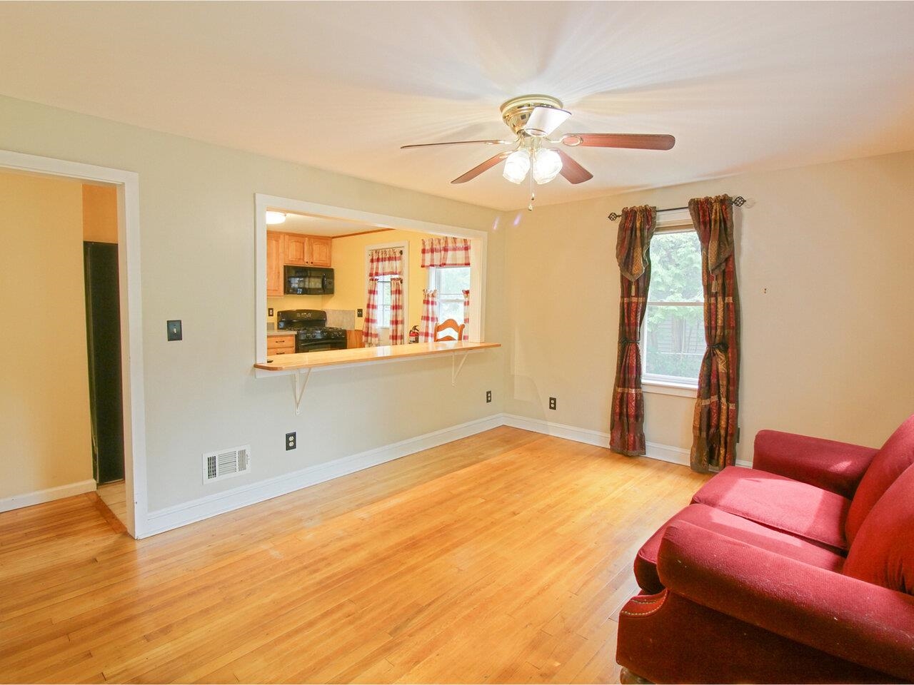
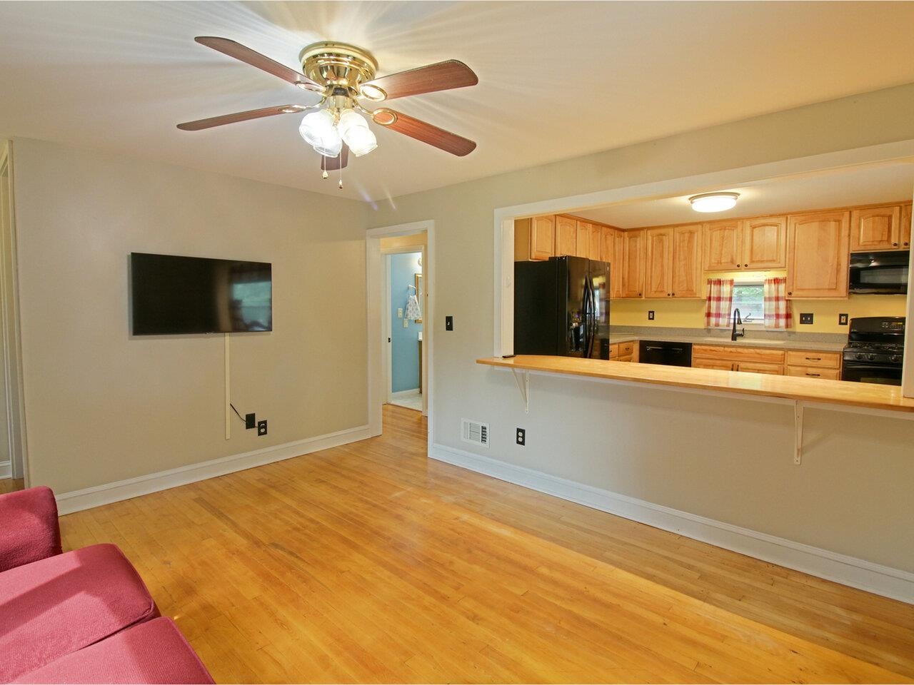
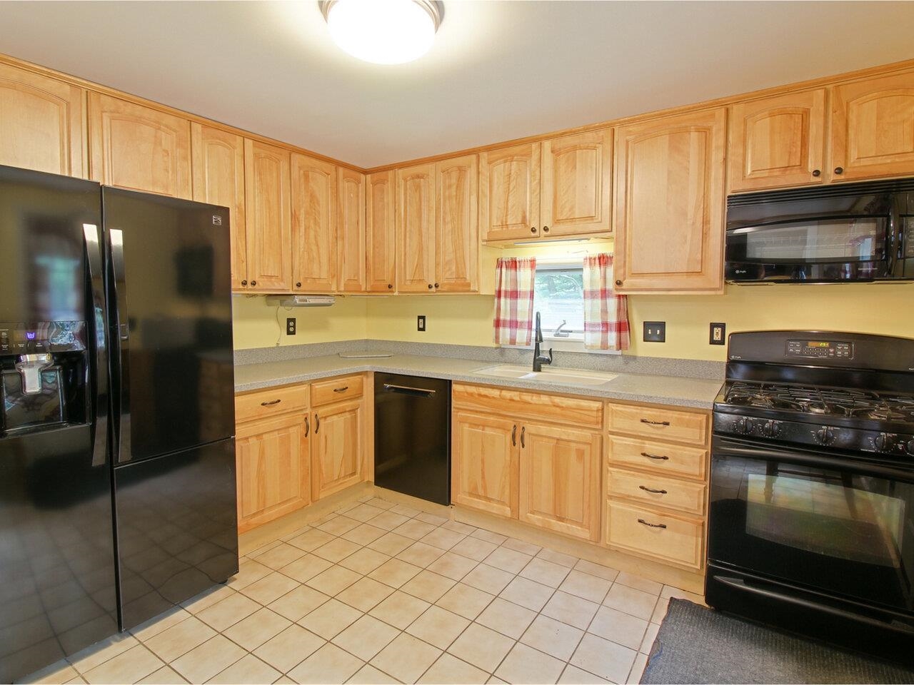
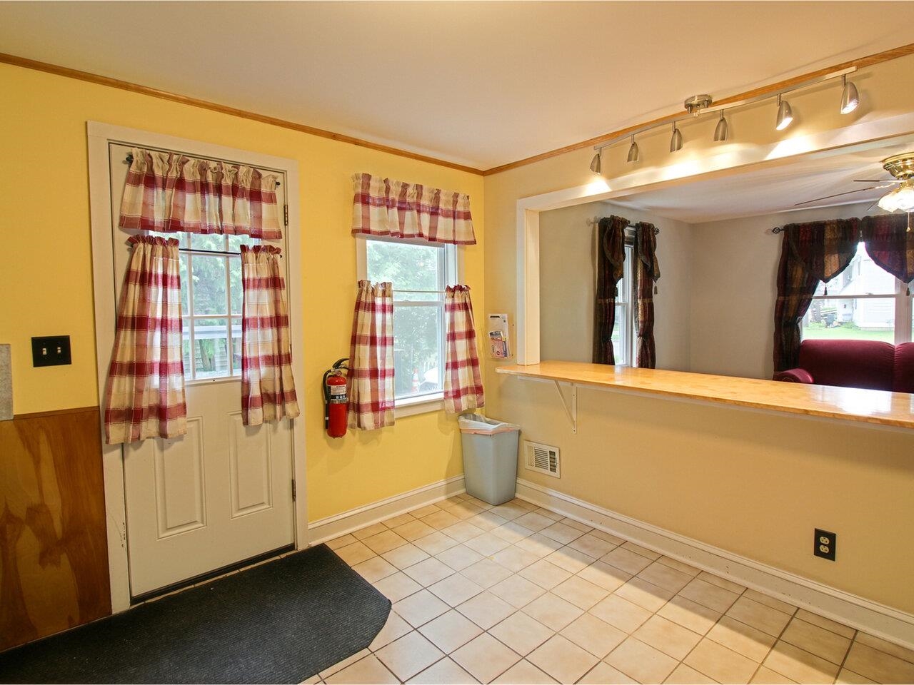
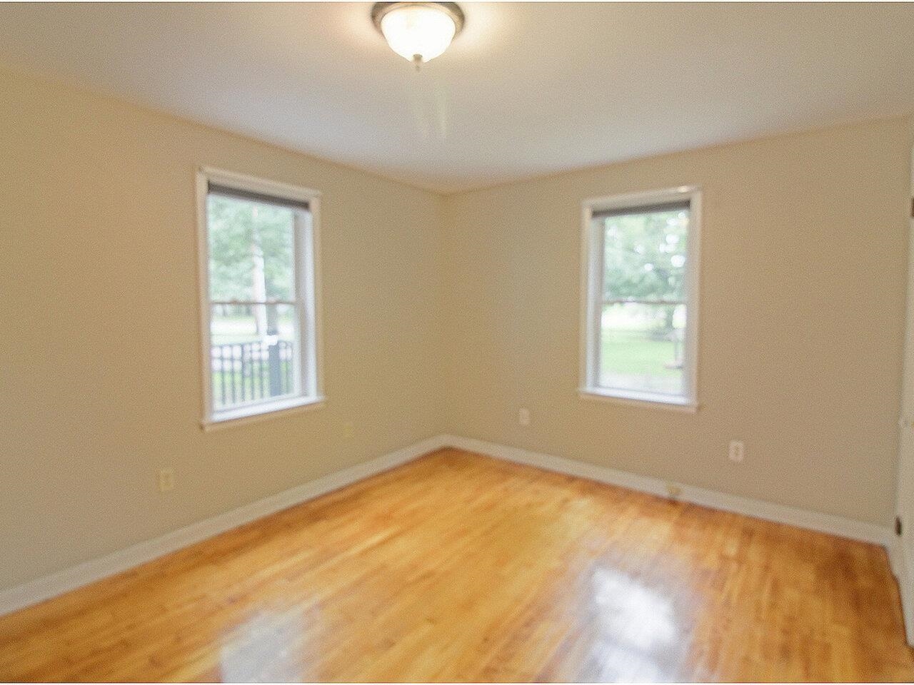
General Property Information
- Property Status:
- Active
- Price:
- $440, 000
- Assessed:
- $0
- Assessed Year:
- County:
- VT-Chittenden
- Acres:
- 0.19
- Property Type:
- Single Family
- Year Built:
- 1953
- Agency/Brokerage:
- Lipkin Audette Team
Coldwell Banker Hickok and Boardman - Bedrooms:
- 4
- Total Baths:
- 2
- Sq. Ft. (Total):
- 1360
- Tax Year:
- 2024
- Taxes:
- $6, 361
- Association Fees:
Discover your new home in Burlington's inviting New North End! This lovingly maintained cape is ready for new owners. Offering 4 bedrooms and 2 bathrooms total, spread over both floors, this home offers flexible and convenient living. The open kitchen and living room feature a cozy breakfast bar and stunning hardwood floors on the main level. A full basement with laundry and workshop space adds to the functionality. Enjoy outdoor living on the front deck or in the private fenced backyard. The property includes 3 sheds perfect for garden tools, lawn equipment, and extra storage, plus ample parking in the driveway. Nestled on a dead-end road with minimal traffic, this home is just minutes from New North End amenities, the beltline, city parks, beaches, and the bike path. Make this welcoming haven your own!
Interior Features
- # Of Stories:
- 2
- Sq. Ft. (Total):
- 1360
- Sq. Ft. (Above Ground):
- 1360
- Sq. Ft. (Below Ground):
- 0
- Sq. Ft. Unfinished:
- 768
- Rooms:
- 6
- Bedrooms:
- 4
- Baths:
- 2
- Interior Desc:
- Bar, Blinds, Ceiling Fan, Laundry Hook-ups, Natural Woodwork, Storage - Indoor, Laundry - Basement
- Appliances Included:
- Dishwasher, Dryer, Microwave, Refrigerator, Washer, Water Heater - Gas, Water Heater - Tank
- Flooring:
- Carpet, Hardwood, Laminate
- Heating Cooling Fuel:
- Gas - Natural
- Water Heater:
- Basement Desc:
- Full
Exterior Features
- Style of Residence:
- Cape
- House Color:
- Time Share:
- No
- Resort:
- Exterior Desc:
- Exterior Details:
- Deck, Fence - Partial, Garden Space, Natural Shade, Outbuilding, Shed, Storage
- Amenities/Services:
- Land Desc.:
- City Lot
- Suitable Land Usage:
- Roof Desc.:
- Shingle
- Driveway Desc.:
- Gravel
- Foundation Desc.:
- Block
- Sewer Desc.:
- Public
- Garage/Parking:
- No
- Garage Spaces:
- 0
- Road Frontage:
- 0
Other Information
- List Date:
- 2024-08-07
- Last Updated:
- 2024-11-11 12:22:01


