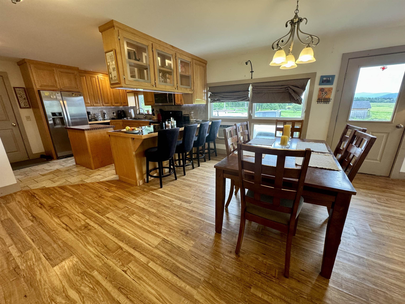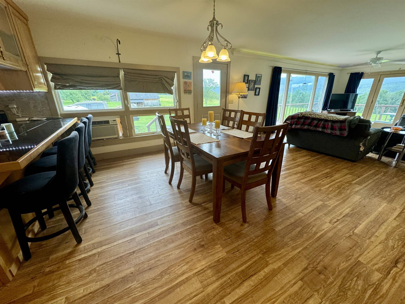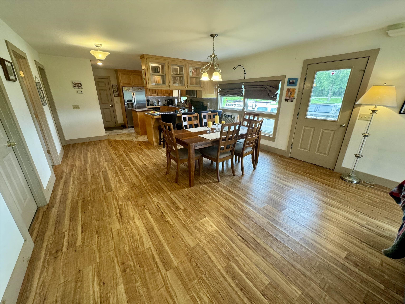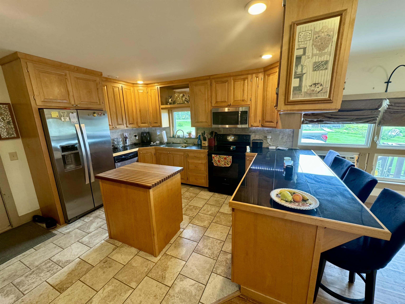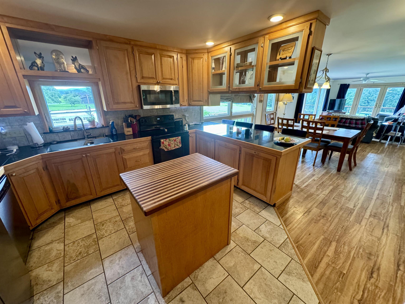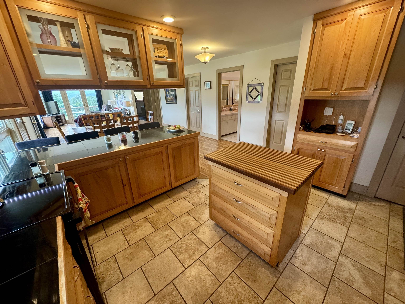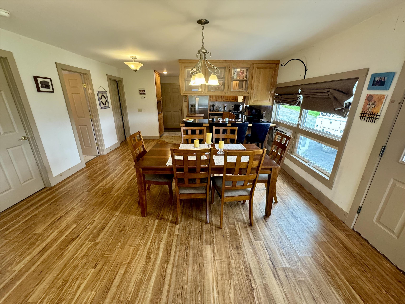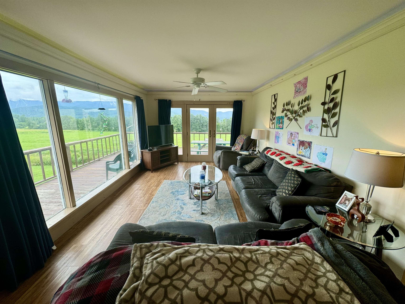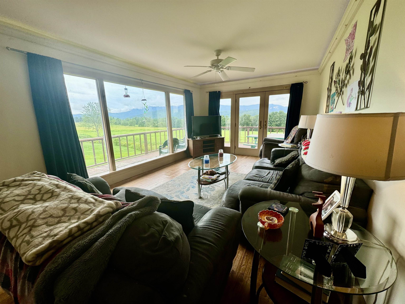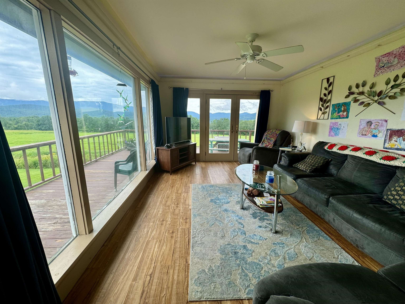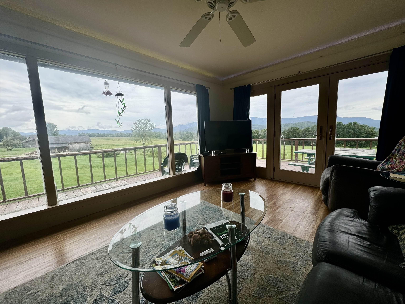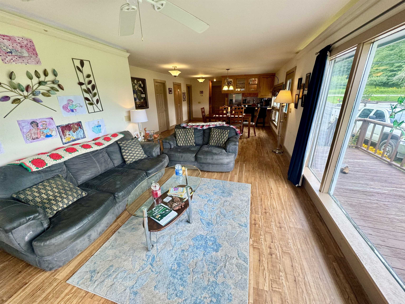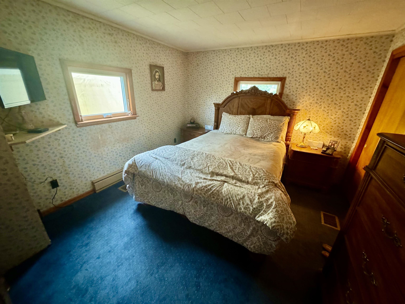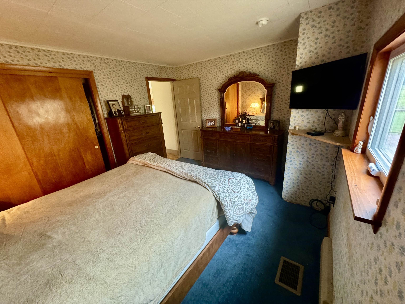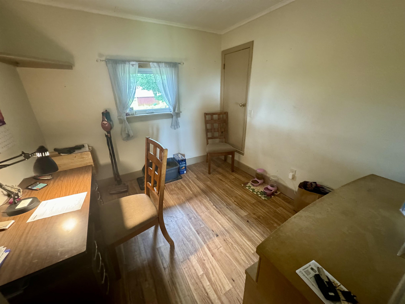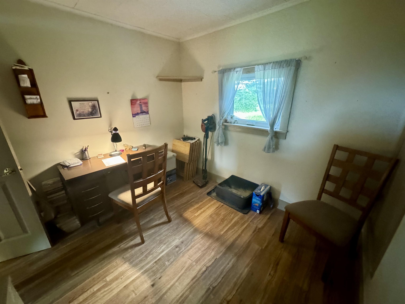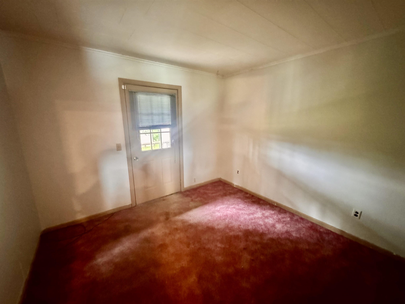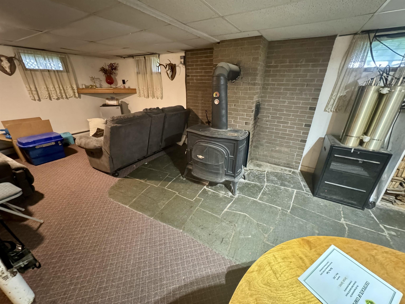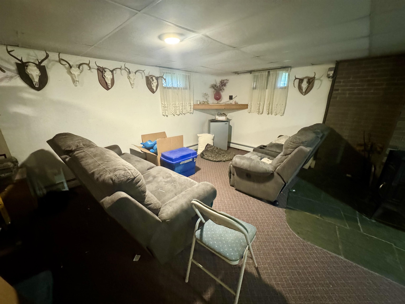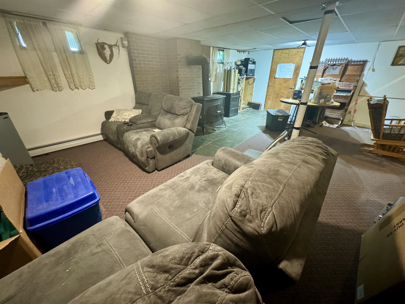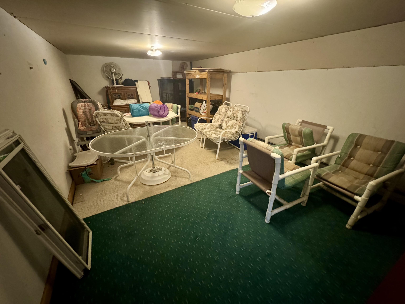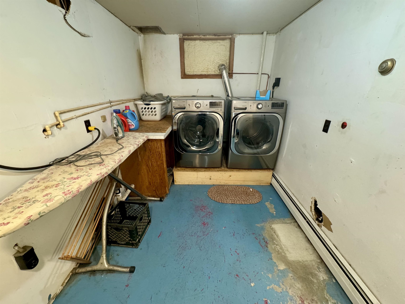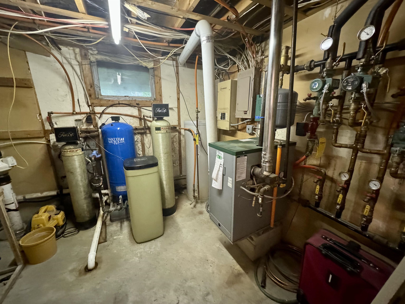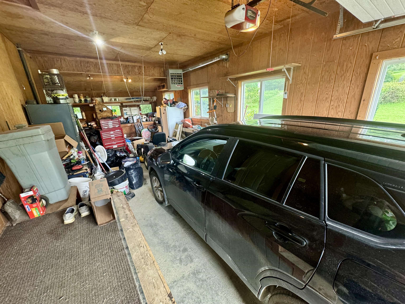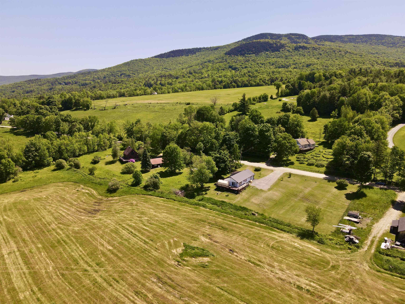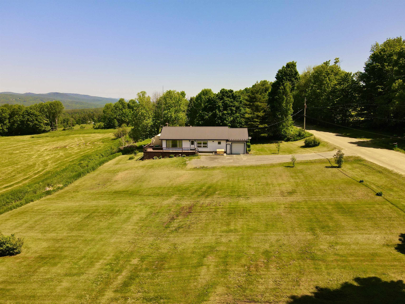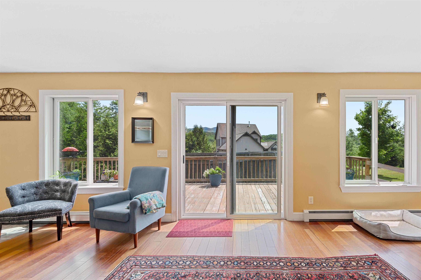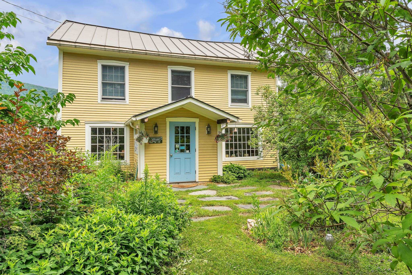1 of 34
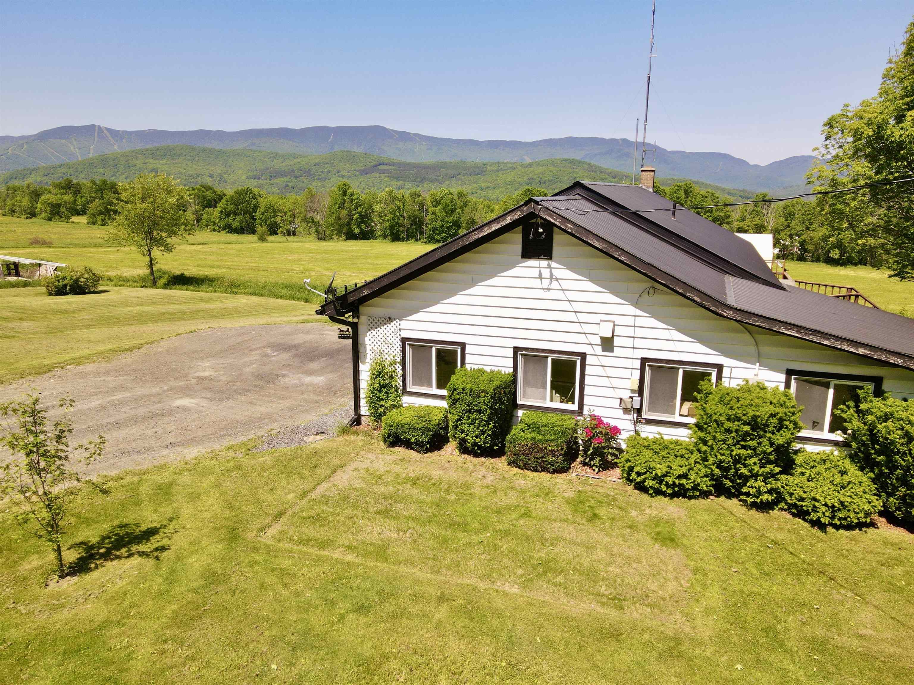
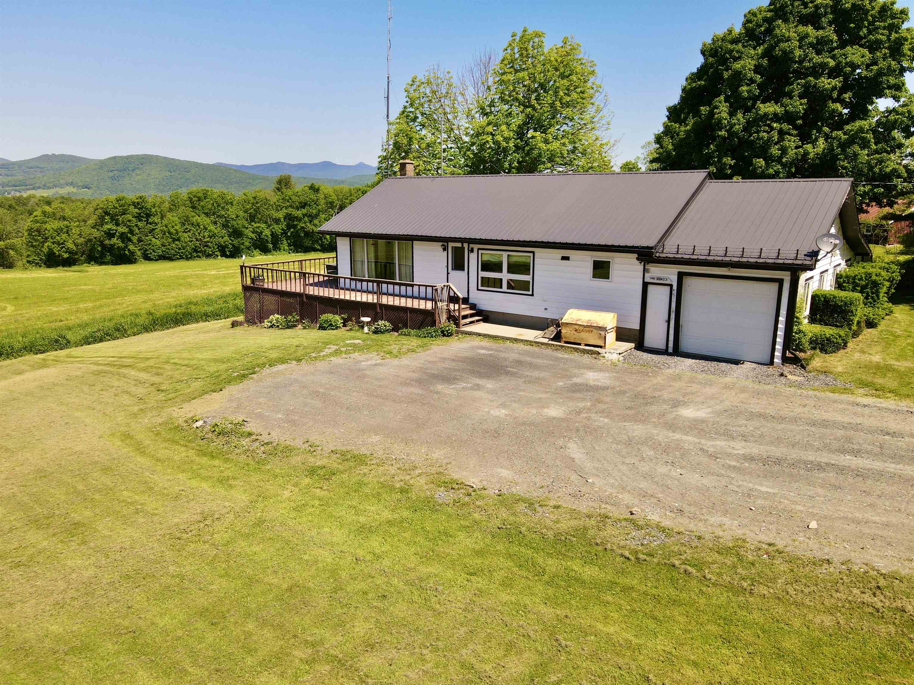
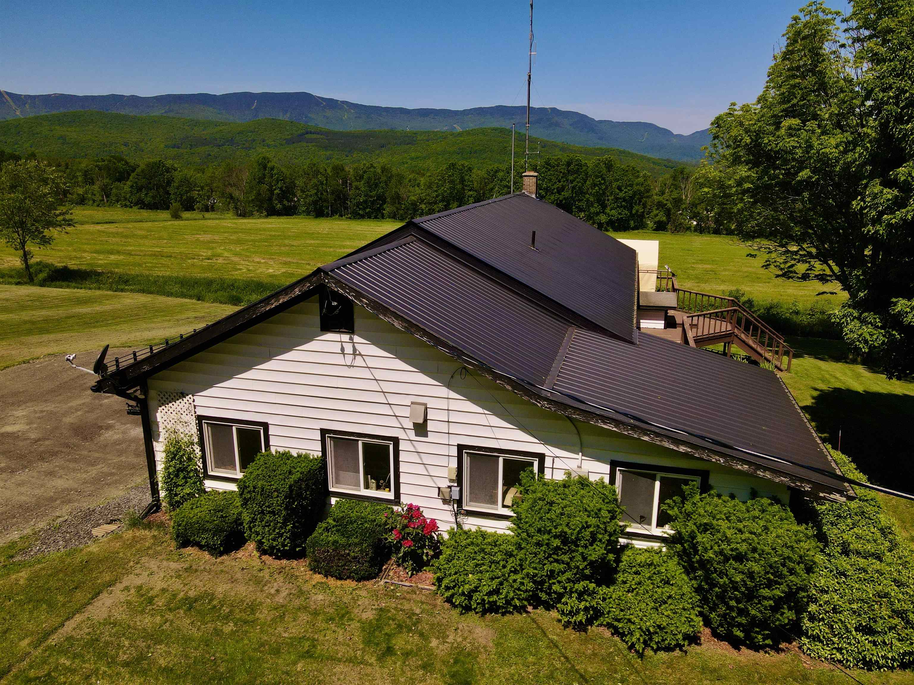
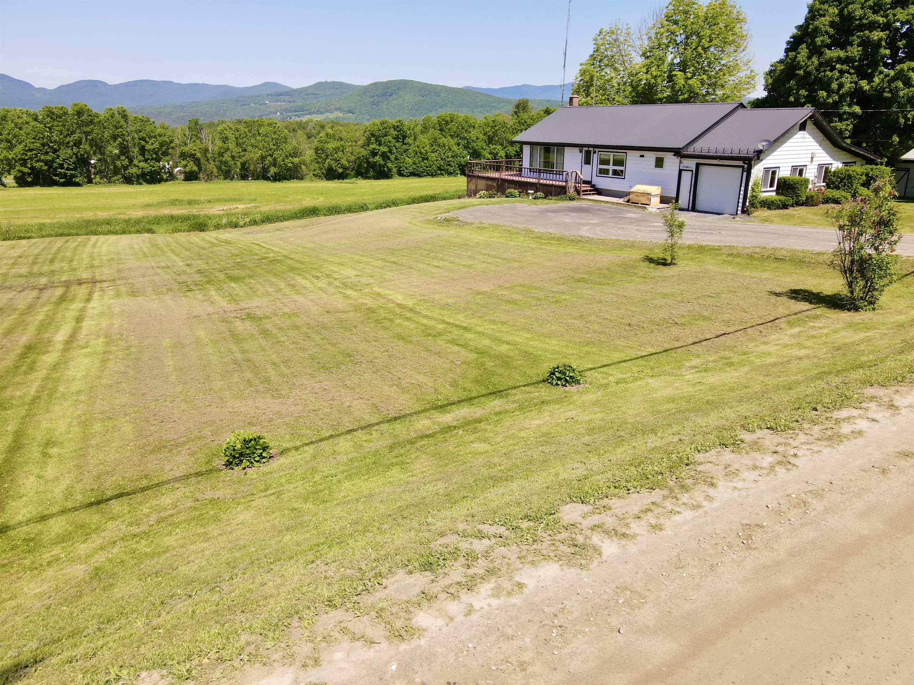
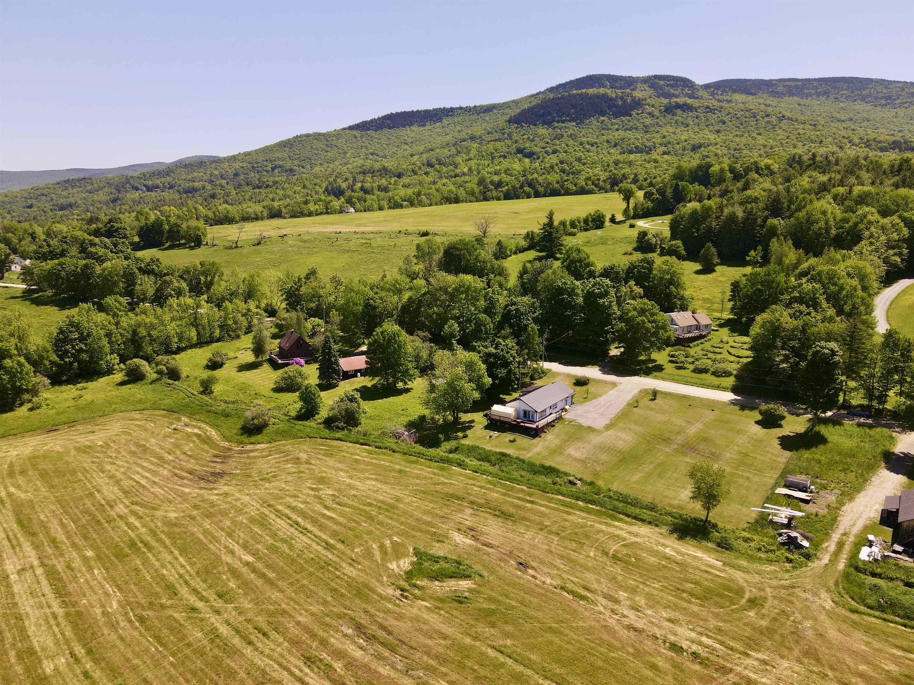
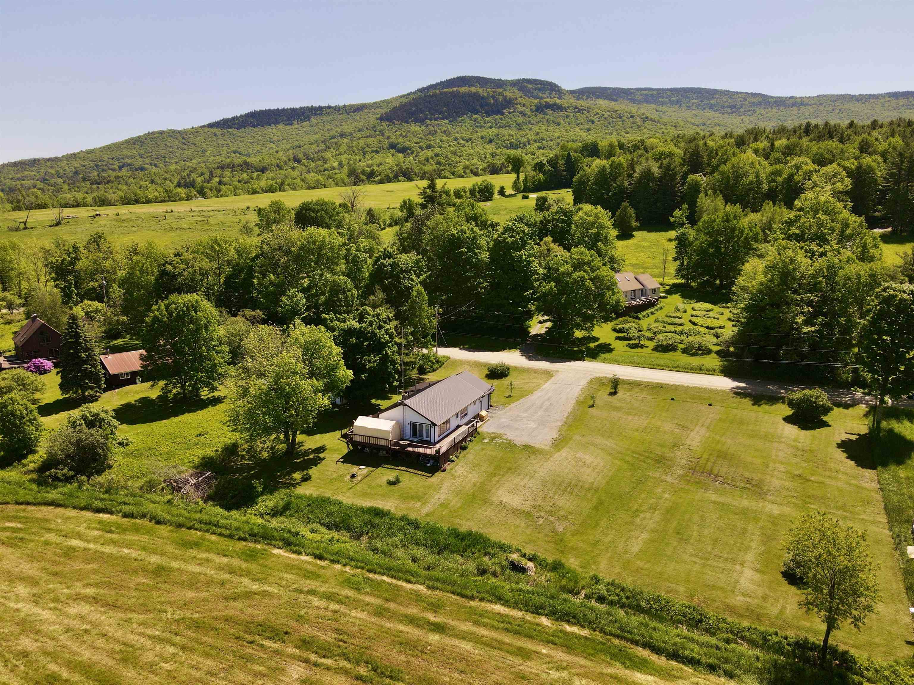
General Property Information
- Property Status:
- Active
- Price:
- $590, 000
- Assessed:
- $0
- Assessed Year:
- County:
- VT-Washington
- Acres:
- 0.68
- Property Type:
- Single Family
- Year Built:
- 1970
- Agency/Brokerage:
- Erik Reisner
Mad River Valley Real Estate - Bedrooms:
- 3
- Total Baths:
- 1
- Sq. Ft. (Total):
- 1768
- Tax Year:
- 2024
- Taxes:
- $8, 764
- Association Fees:
The Common Road in Waitsfield is one of the most sought after locations in the Mad River Valley. The views are simply unparalleled. This three bedroom ranch has undergone several updates over the past several years. Most recently a new kitchen with custom birch cabinets and tile countertops. Other updates include in-floor radiant heat replacing the original forced hot air system, newer floors in the kitchen, dining, and living rooms, a metal roof, and a complete home efficiency audit and upgraded insulation. The garage is deep enough for two cars with extra room for your tools and toys. The basement is partially finished and an easy space to update for added living space. The wrap around deck lets you take in the amazing vista that spans almost 180 degrees. Outside you will find ample yard space, and adjacent to agricultural farmland that will never be developed. Add a second floor, and you'll have some of the best views in the Mad River Valley!
Interior Features
- # Of Stories:
- 1
- Sq. Ft. (Total):
- 1768
- Sq. Ft. (Above Ground):
- 1196
- Sq. Ft. (Below Ground):
- 572
- Sq. Ft. Unfinished:
- 624
- Rooms:
- 7
- Bedrooms:
- 3
- Baths:
- 1
- Interior Desc:
- Attic - Hatch/Skuttle, Ceiling Fan, Dining Area, Kitchen Island, Kitchen/Dining, Living/Dining, Natural Light, Laundry - Basement
- Appliances Included:
- Dishwasher, Dryer, Microwave, Range - Electric, Refrigerator, Washer, Water Heater - Electric
- Flooring:
- Carpet, Ceramic Tile, Combination, Laminate
- Heating Cooling Fuel:
- Gas - LP/Bottle
- Water Heater:
- Basement Desc:
- Full, Partially Finished, Stairs - Exterior, Stairs - Interior, Interior Access
Exterior Features
- Style of Residence:
- Ranch
- House Color:
- white
- Time Share:
- No
- Resort:
- No
- Exterior Desc:
- Exterior Details:
- Deck, Garden Space
- Amenities/Services:
- Land Desc.:
- Country Setting, Landscaped, Mountain View
- Suitable Land Usage:
- Roof Desc.:
- Metal
- Driveway Desc.:
- Gravel
- Foundation Desc.:
- Concrete
- Sewer Desc.:
- Septic
- Garage/Parking:
- Yes
- Garage Spaces:
- 2
- Road Frontage:
- 200
Other Information
- List Date:
- 2024-08-07
- Last Updated:
- 2024-08-07 22:39:32




