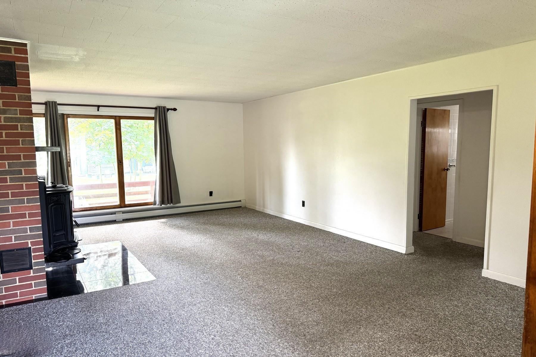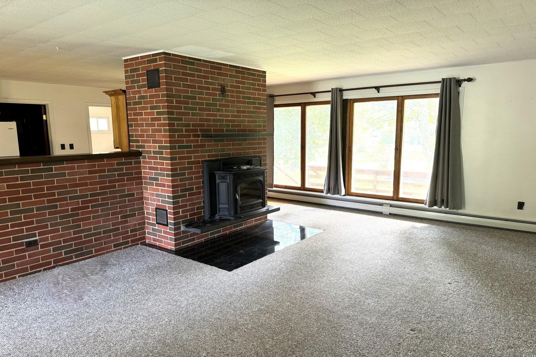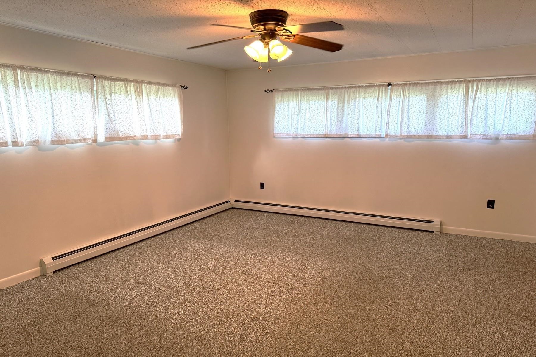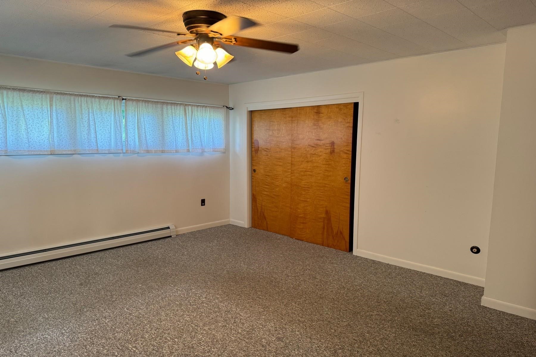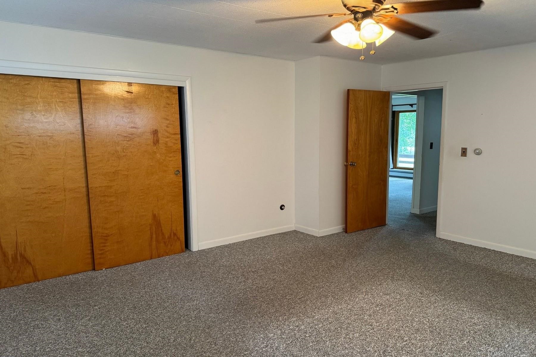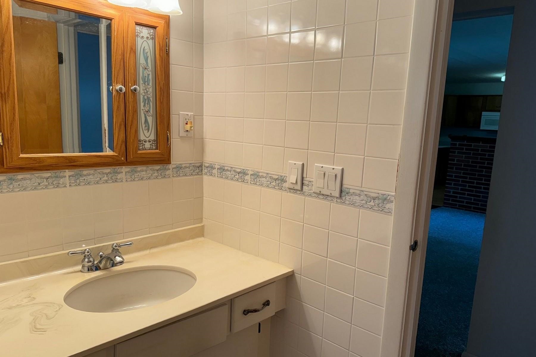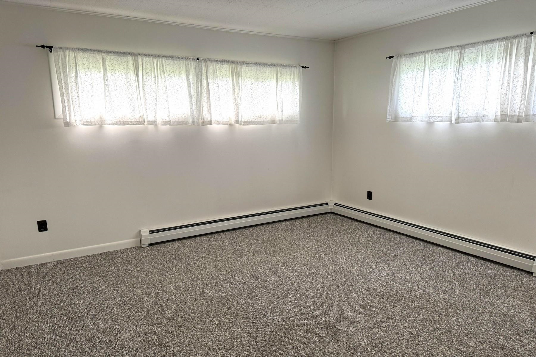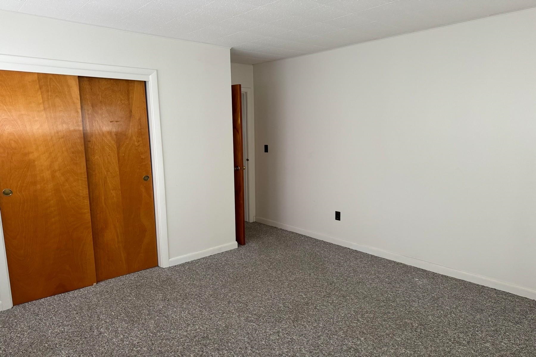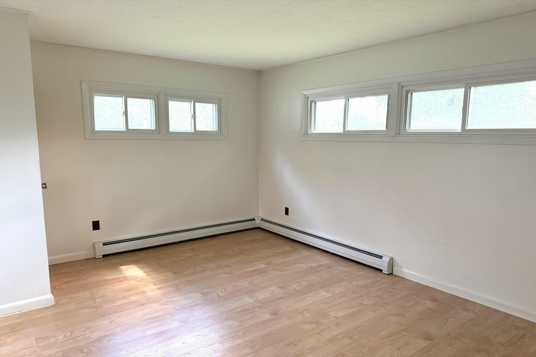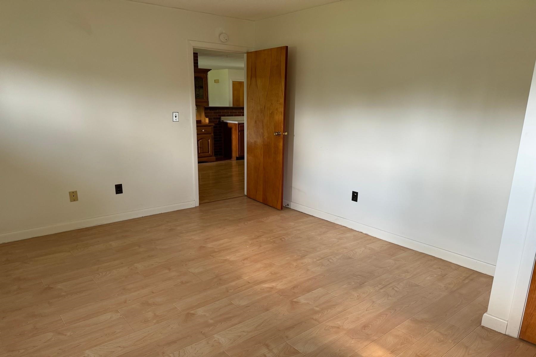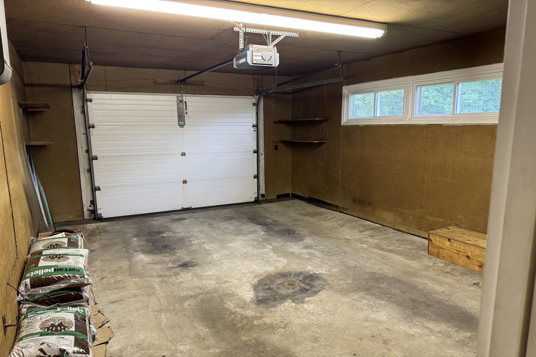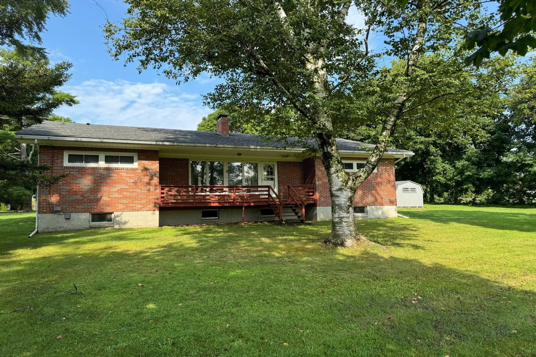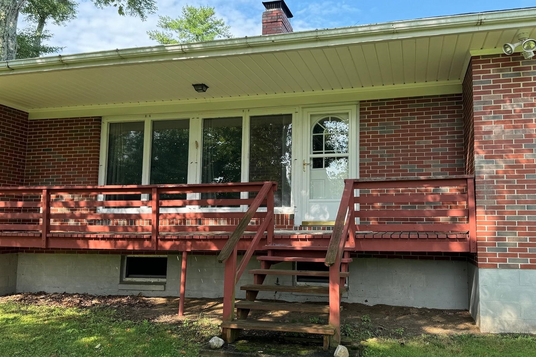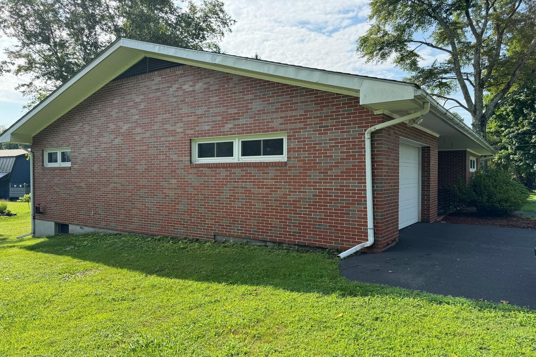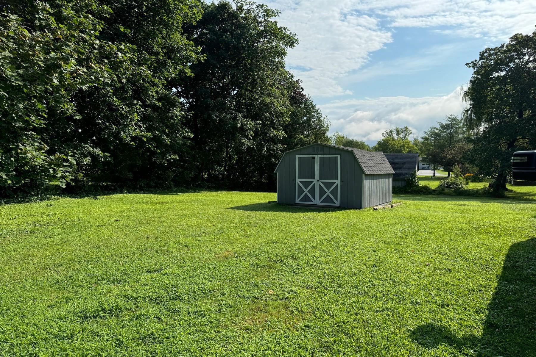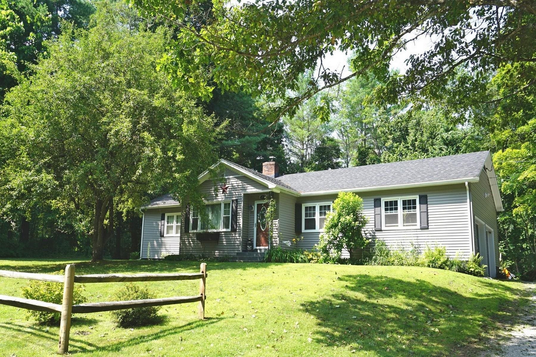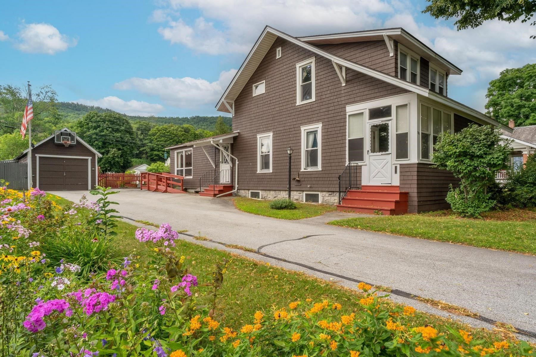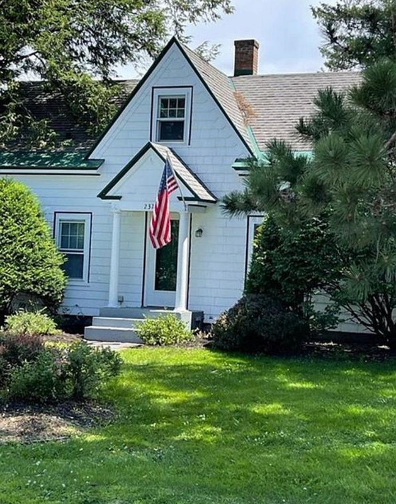1 of 22
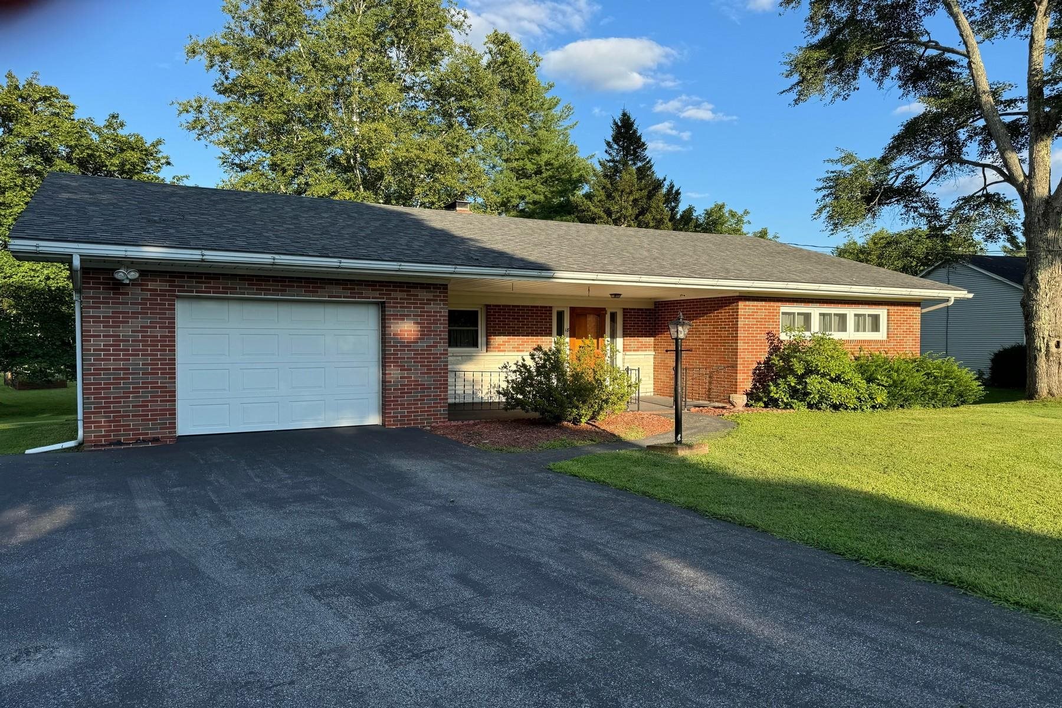
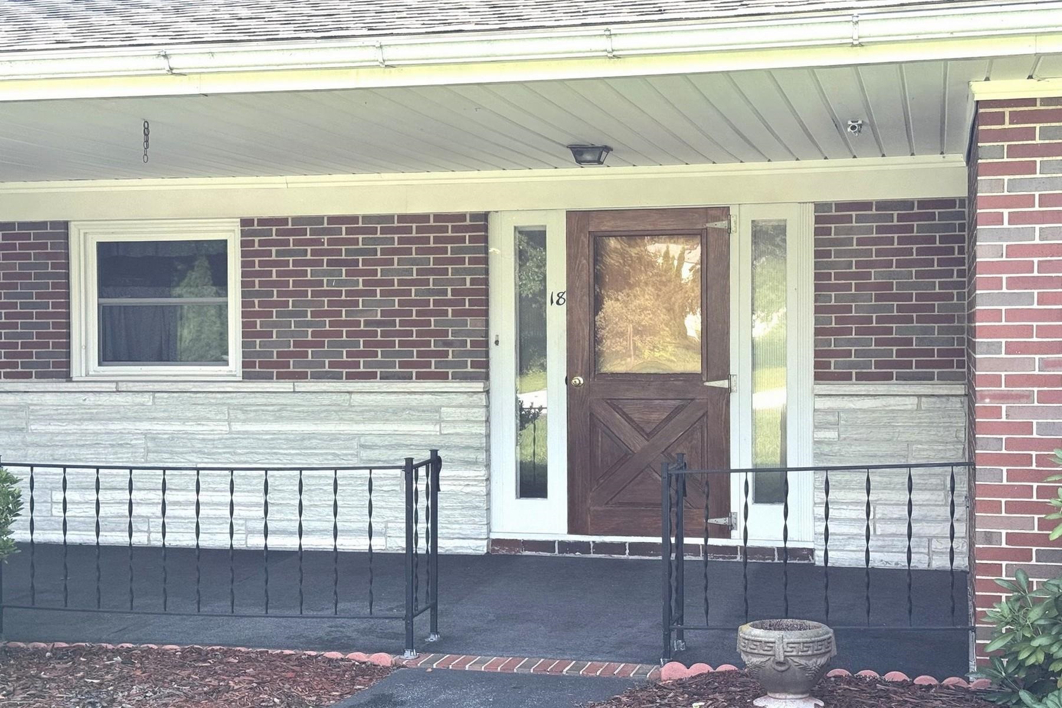
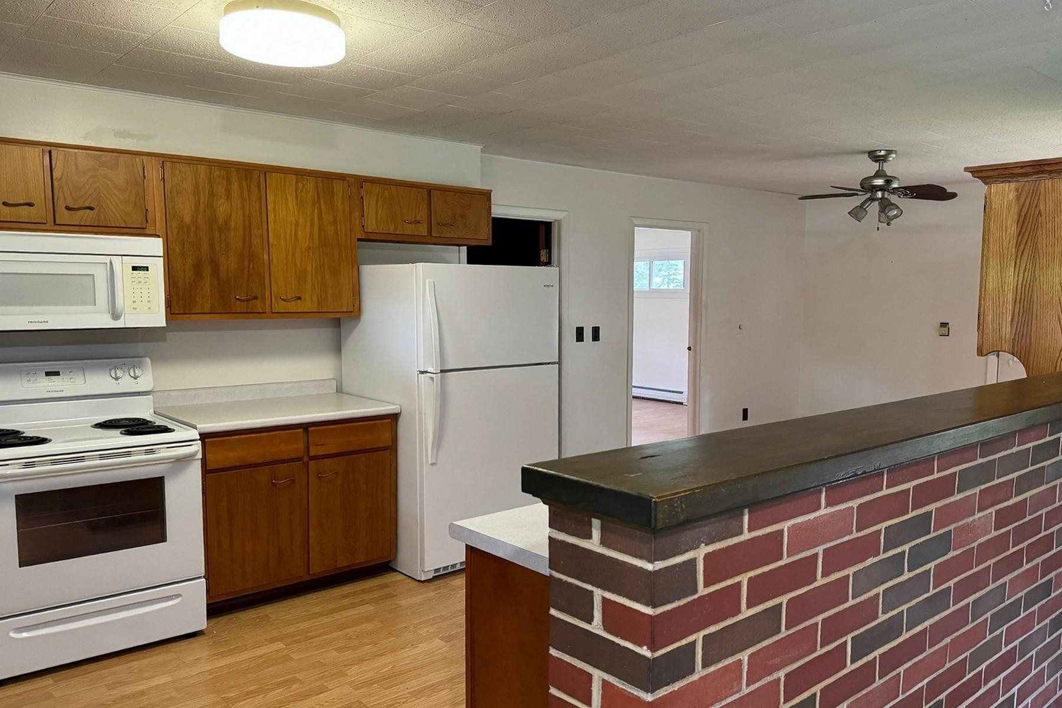

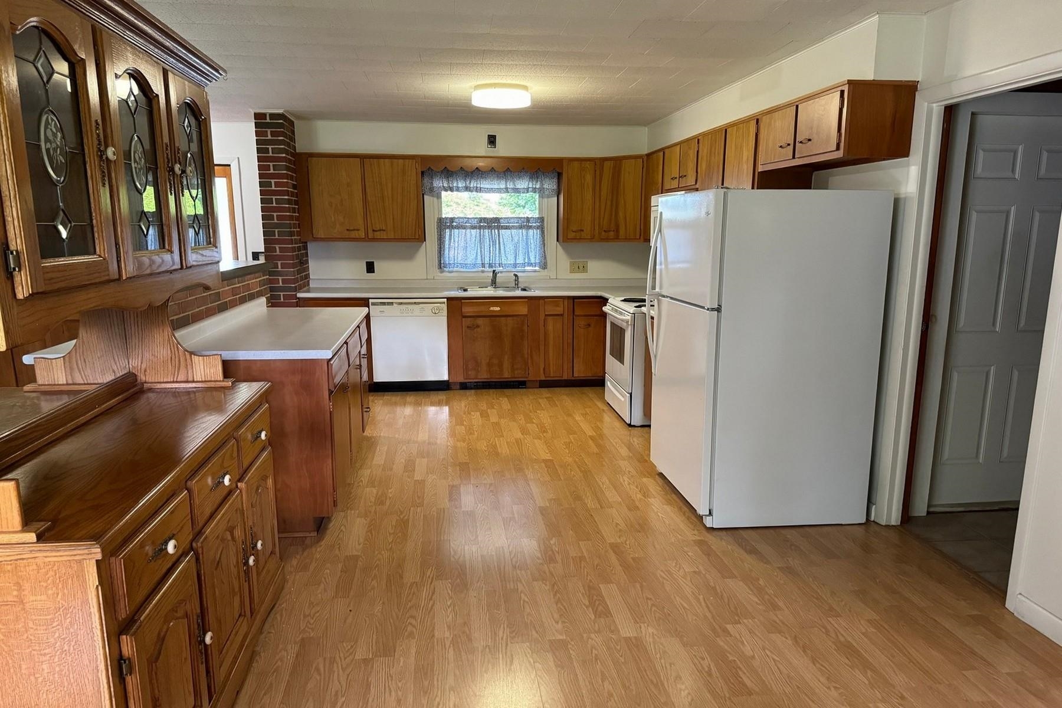
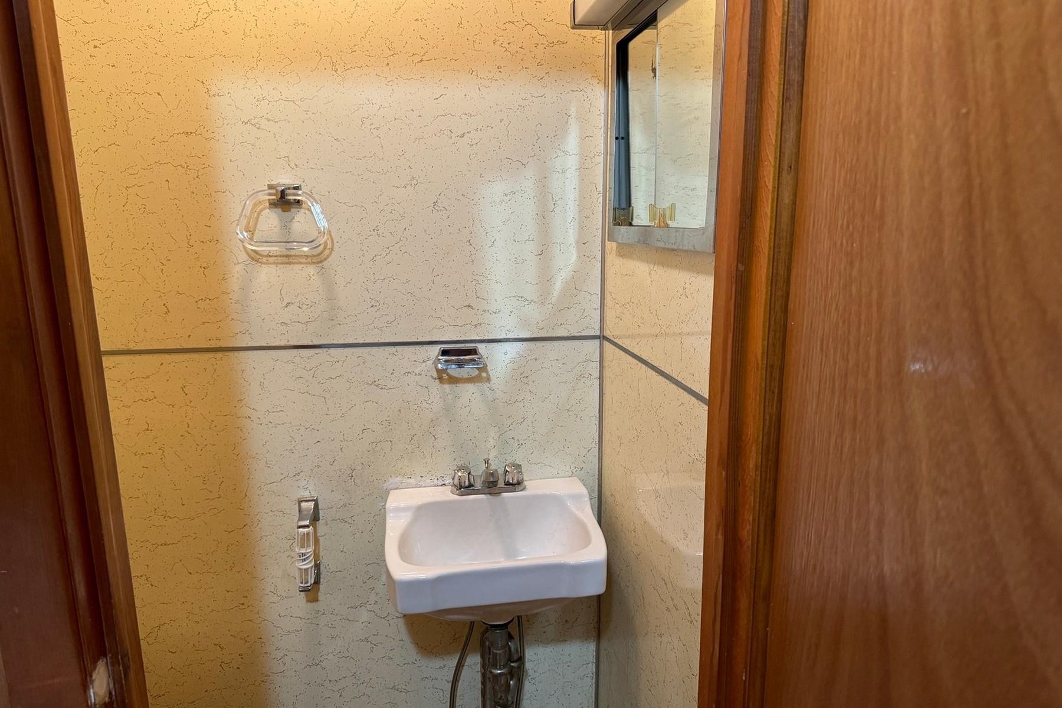
General Property Information
- Property Status:
- Active Under Contract
- Price:
- $299, 000
- Assessed:
- $0
- Assessed Year:
- County:
- VT-Rutland
- Acres:
- 0.35
- Property Type:
- Single Family
- Year Built:
- 1968
- Agency/Brokerage:
- Leona Minard
Four Seasons Sotheby's Int'l Realty - Bedrooms:
- 3
- Total Baths:
- 2
- Sq. Ft. (Total):
- 1310
- Tax Year:
- 2025
- Taxes:
- $5, 390
- Association Fees:
Step inside this three bedroom home to discover an open living concept that seamlessly intergrates the kitchen, dining, and living areas, creating an ideal space for both daily living and entertaining. The living room features a cozy pellet stove, adding a touch of warmth and charm during the cooler months. The kitchen provides ample counter space and cabinetry. Just off the kitchen you'll find a delightful dining area that's perfect for family meals or casual gatherings. Three comfortable bedrooms offer ample space and flexibility for your needs. Enjoy the outdoors on the back deck, perfect for relaxing. An attached 1 car garage adds convenience and additional storage. This classic brick ranch is situated in the northeast corner of the city with easy access to local restaurants and entertainment. Property is part of an estate and offered "as is".
Interior Features
- # Of Stories:
- 1
- Sq. Ft. (Total):
- 1310
- Sq. Ft. (Above Ground):
- 1310
- Sq. Ft. (Below Ground):
- 0
- Sq. Ft. Unfinished:
- 1310
- Rooms:
- 5
- Bedrooms:
- 3
- Baths:
- 2
- Interior Desc:
- Ceiling Fan, Dining Area, Draperies, Natural Light, Laundry - 1st Floor
- Appliances Included:
- Dishwasher, Dryer, Microwave, Range - Electric, Refrigerator, Washer
- Flooring:
- Carpet, Hardwood, Marble, Vinyl
- Heating Cooling Fuel:
- Oil
- Water Heater:
- Basement Desc:
- Concrete Floor, Full, Stairs - Interior, Sump Pump, Unfinished
Exterior Features
- Style of Residence:
- Ranch
- House Color:
- Brick
- Time Share:
- No
- Resort:
- Exterior Desc:
- Exterior Details:
- Deck, Outbuilding, Porch - Covered
- Amenities/Services:
- Land Desc.:
- City Lot, Landscaped, Mountain View, Sloping
- Suitable Land Usage:
- Roof Desc.:
- Shingle
- Driveway Desc.:
- Paved
- Foundation Desc.:
- Block
- Sewer Desc.:
- Public
- Garage/Parking:
- Yes
- Garage Spaces:
- 1
- Road Frontage:
- 126
Other Information
- List Date:
- 2024-08-07
- Last Updated:
- 2024-08-30 13:20:32


