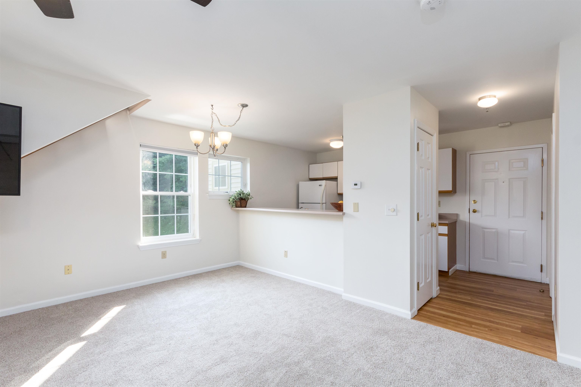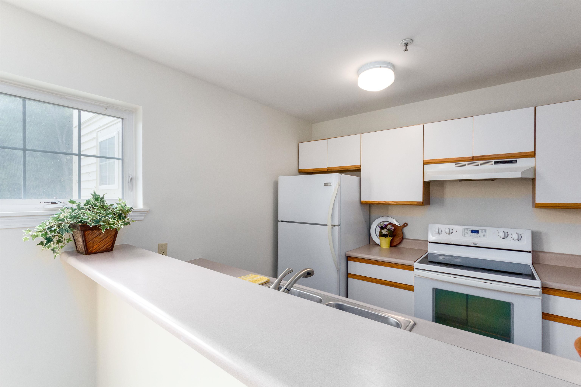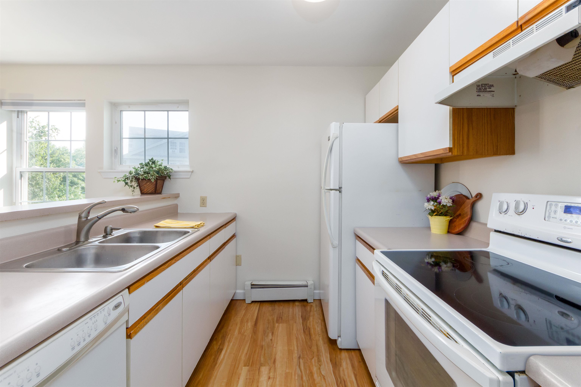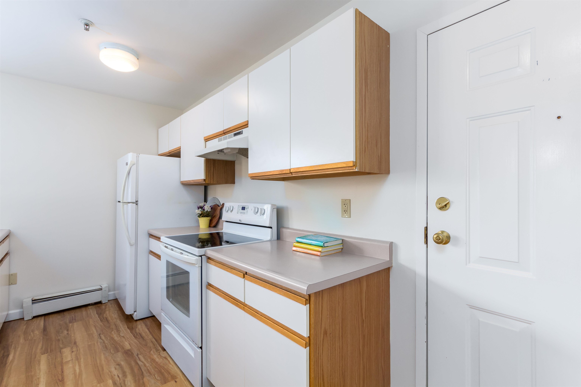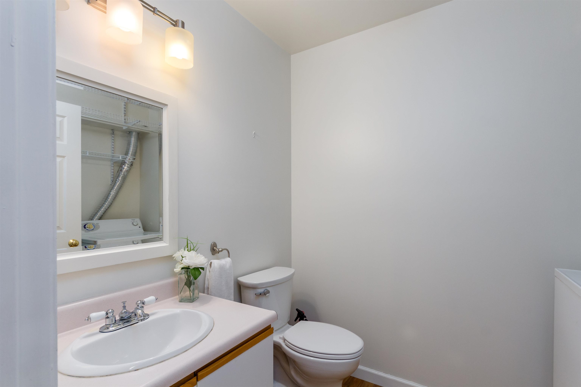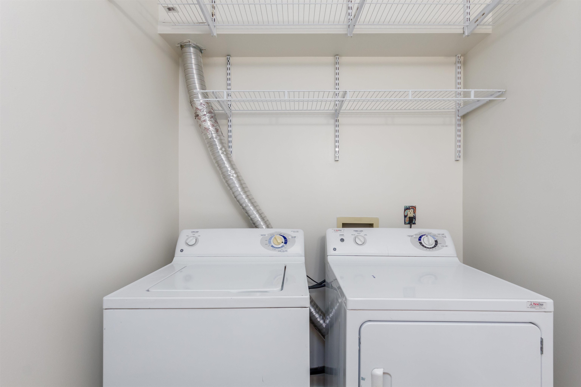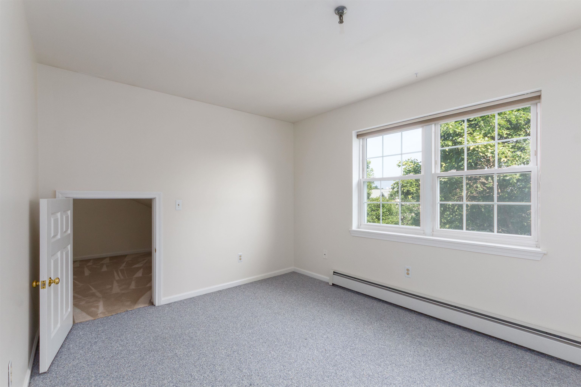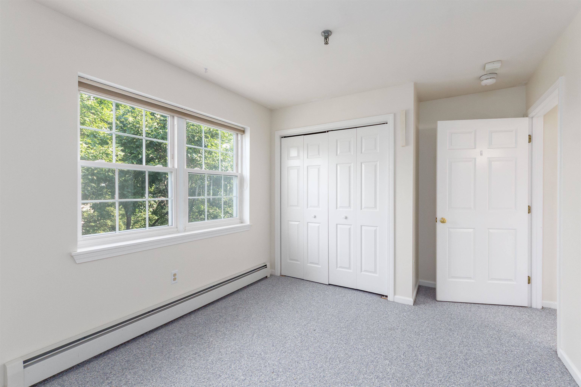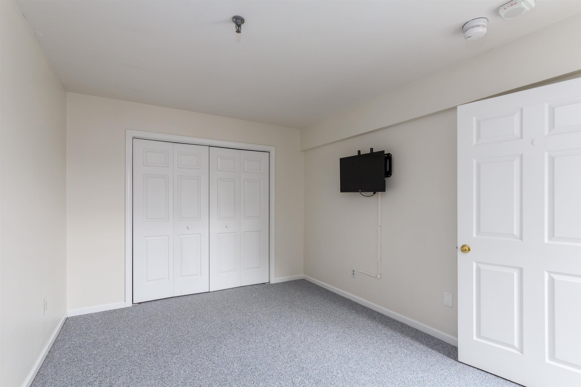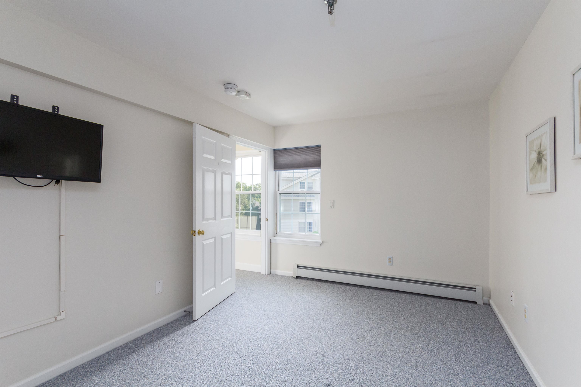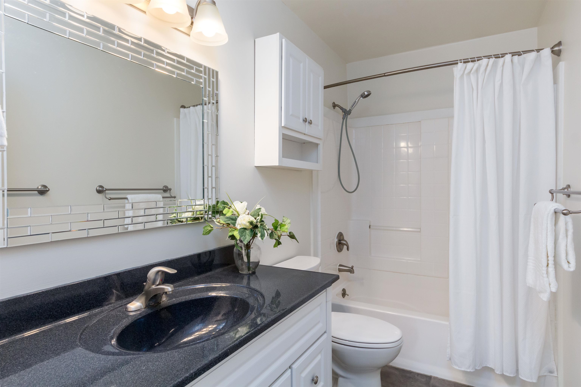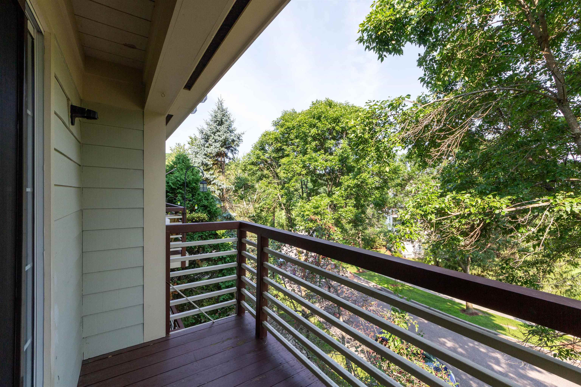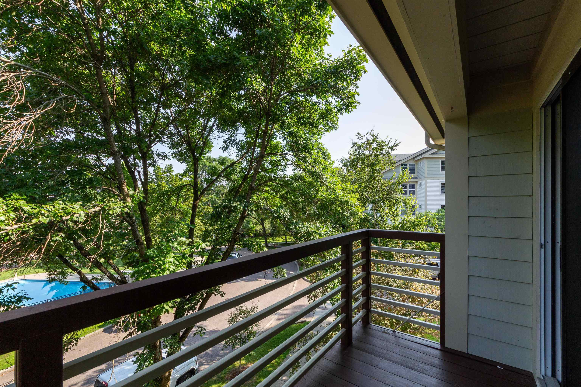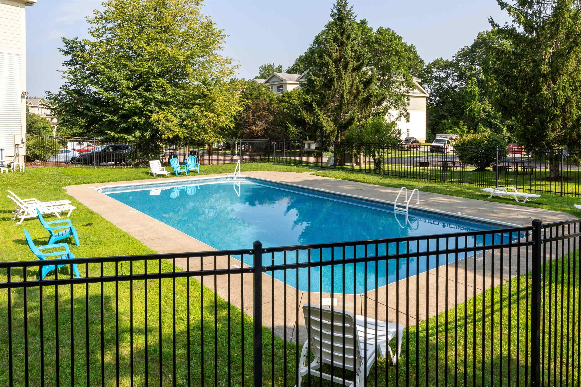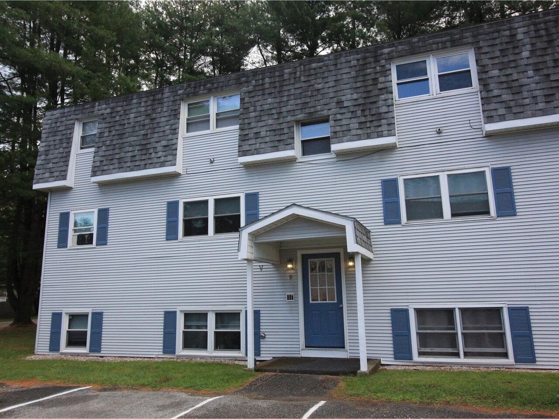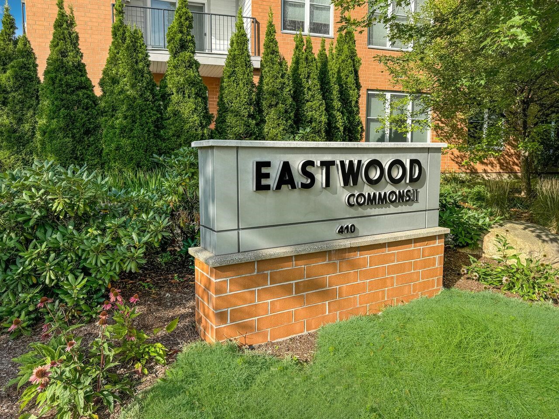1 of 20
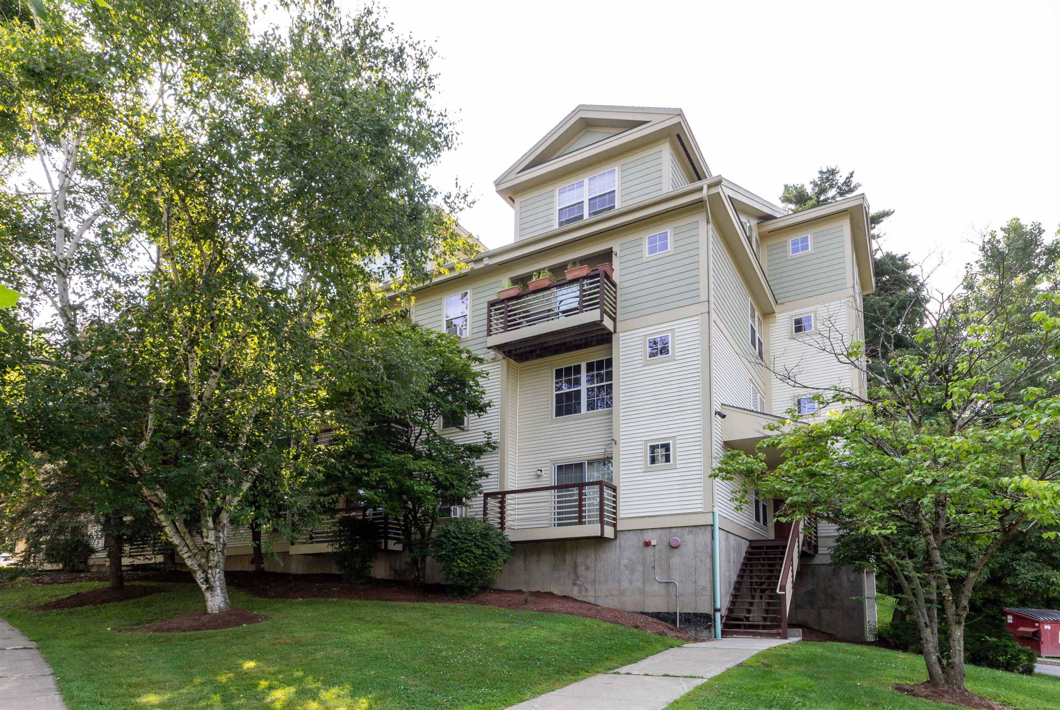
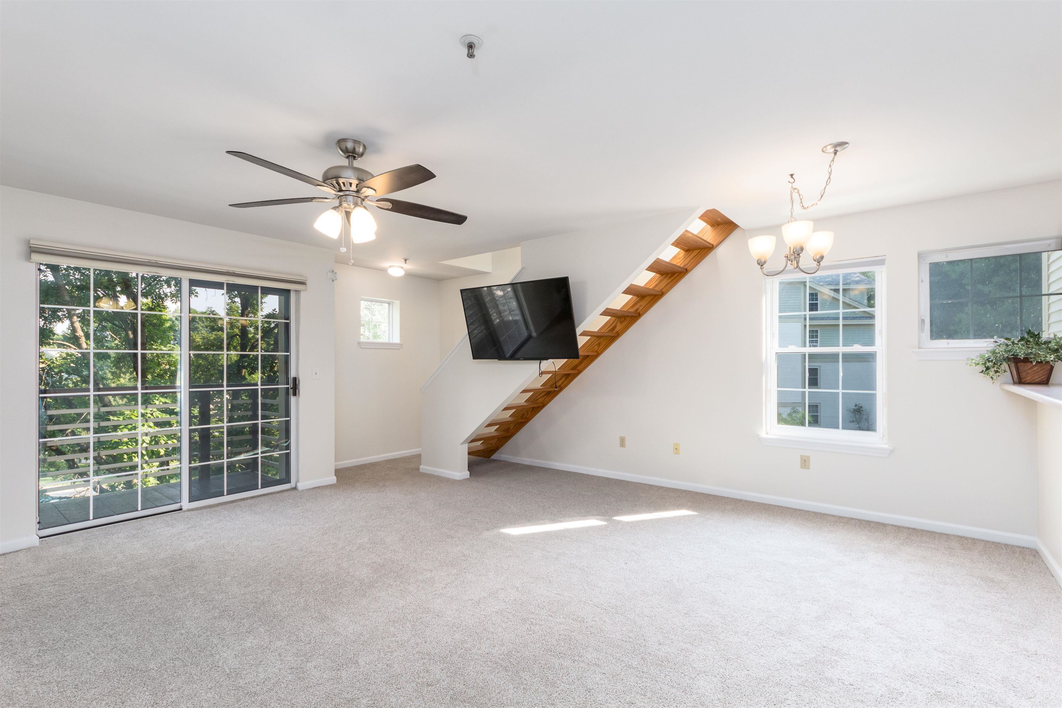
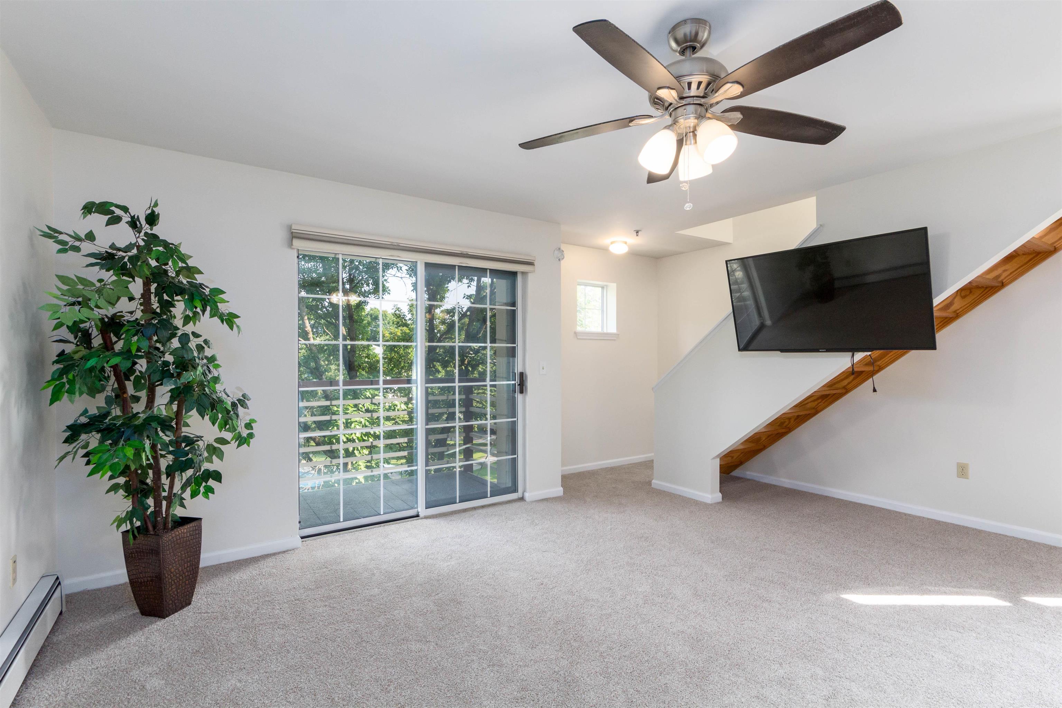

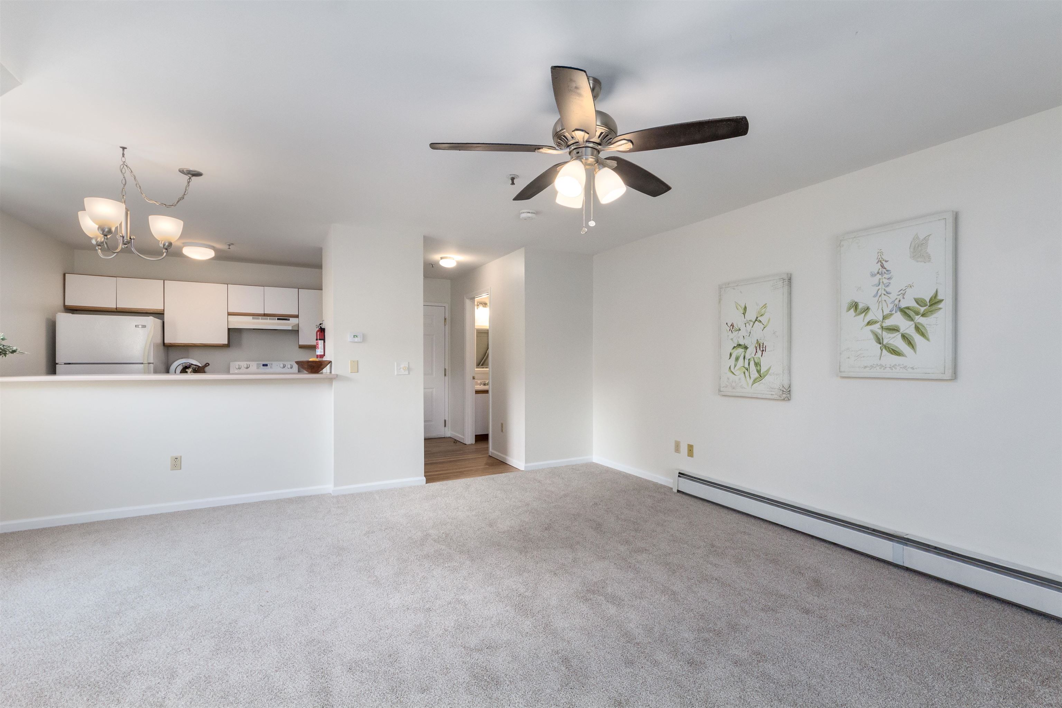
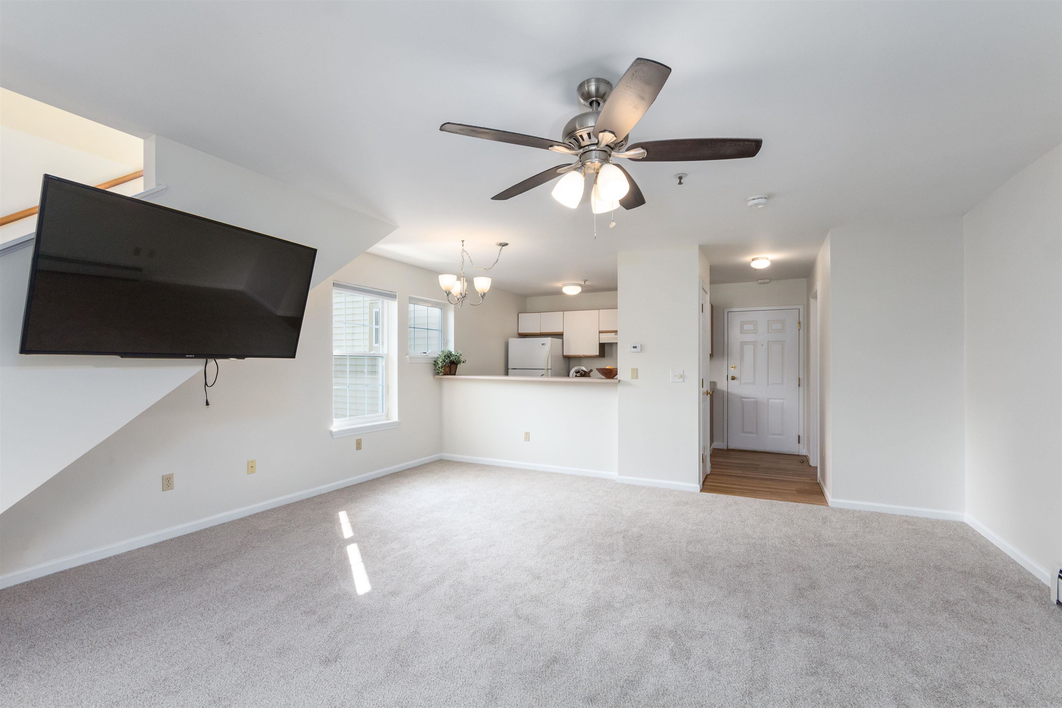
General Property Information
- Property Status:
- Active Under Contract
- Price:
- $315, 000
- Assessed:
- $0
- Assessed Year:
- County:
- VT-Chittenden
- Acres:
- 0.00
- Property Type:
- Condo
- Year Built:
- 1992
- Agency/Brokerage:
- The Malley Group
KW Vermont - Bedrooms:
- 2
- Total Baths:
- 2
- Sq. Ft. (Total):
- 1000
- Tax Year:
- 2024
- Taxes:
- $4, 768
- Association Fees:
Enjoy convenient condo living in this 2-bedroom, top floor unit in Burlington! This move-in ready home has been freshly painted throughout with brand new luxury vinyl plank flooring in the kitchen, half bath & entryway, and new carpeting in the living room. A sunny deck just off of the living room offers a relaxing spot to unwind after a long day. Upstairs, you’ll find 2 bedrooms and a full bathroom. In one of the bedrooms, there’s a unique storage space for all of your extra belongings. The nearby elevator gives you easy access to the parking garage below where you’ll find your assigned parking space. There's also plenty of extra parking for guests in the parking lots next to the building. During the summer months, take a dip in the community pool just outside of the building. This home is part of a great association that covers heat, water, trash, plowing, landscaping and more for a hassle-free lifestyle! Investors take note, this unit can be sold as a rental providing an opportunity for extra income! Great location close to UVM and the Hospital, just a short drive to Winooski and downtown Burlington offering you plenty of options for shopping, dining and recreation! Delayed showings begin 8/10/24
Interior Features
- # Of Stories:
- 2
- Sq. Ft. (Total):
- 1000
- Sq. Ft. (Above Ground):
- 1000
- Sq. Ft. (Below Ground):
- 0
- Sq. Ft. Unfinished:
- 0
- Rooms:
- 4
- Bedrooms:
- 2
- Baths:
- 2
- Interior Desc:
- Appliances Included:
- Dishwasher, Dryer, Range - Electric, Washer
- Flooring:
- Carpet, Vinyl Plank
- Heating Cooling Fuel:
- Gas - Natural
- Water Heater:
- Basement Desc:
Exterior Features
- Style of Residence:
- Apartment Building, End Unit
- House Color:
- Time Share:
- No
- Resort:
- Exterior Desc:
- Exterior Details:
- Balcony
- Amenities/Services:
- Land Desc.:
- Condo Development
- Suitable Land Usage:
- Roof Desc.:
- Shingle - Asphalt
- Driveway Desc.:
- Common/Shared, Paved
- Foundation Desc.:
- Concrete
- Sewer Desc.:
- Public
- Garage/Parking:
- Yes
- Garage Spaces:
- 1
- Road Frontage:
- 0
Other Information
- List Date:
- 2024-08-07
- Last Updated:
- 2024-08-15 12:53:28


