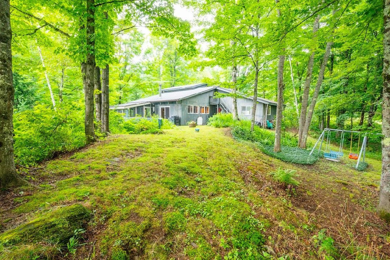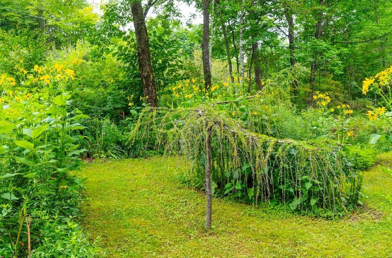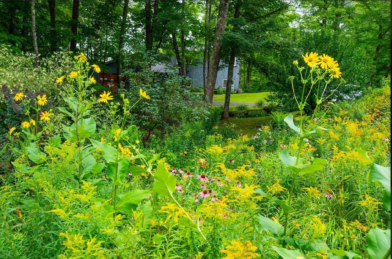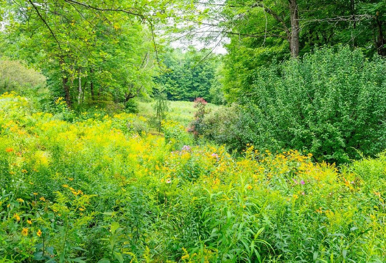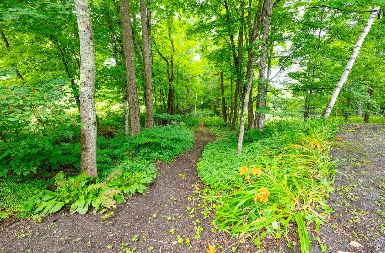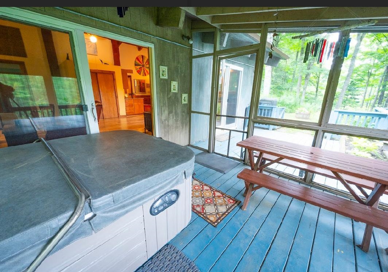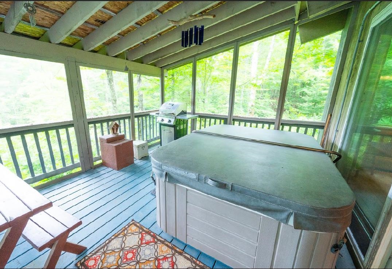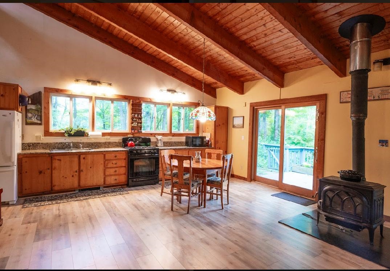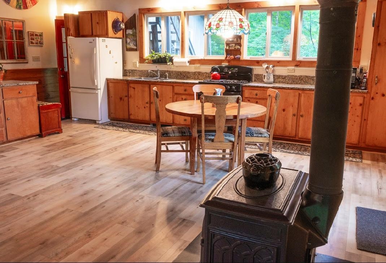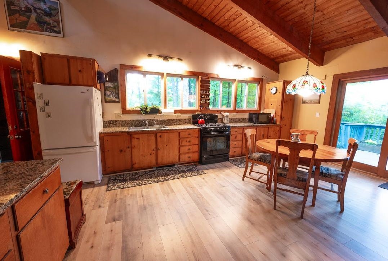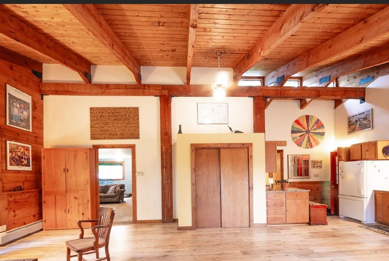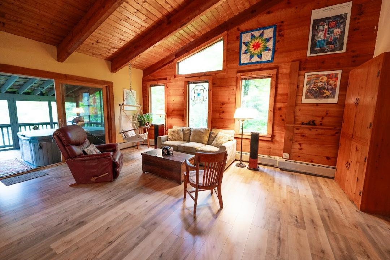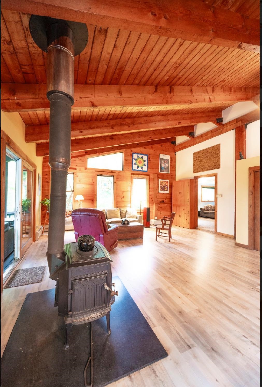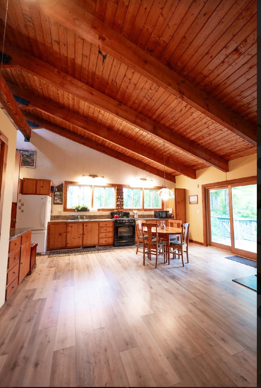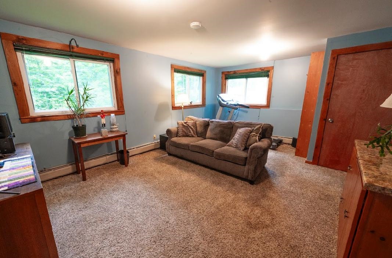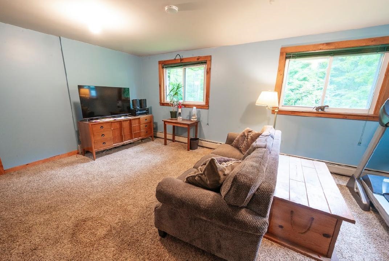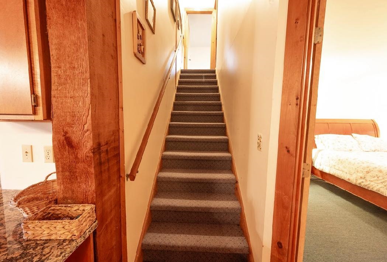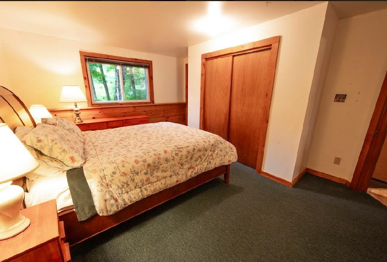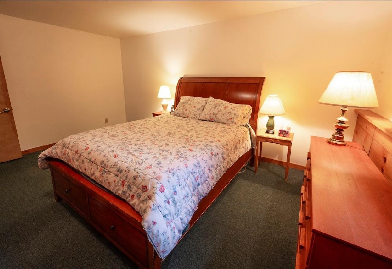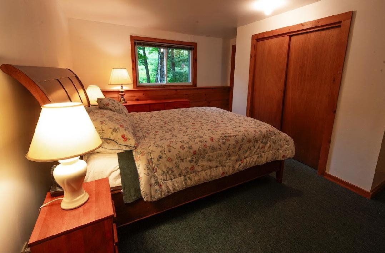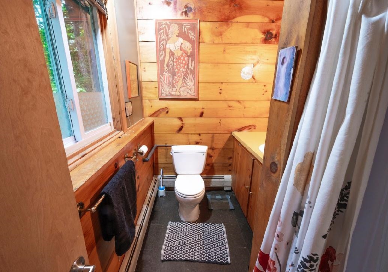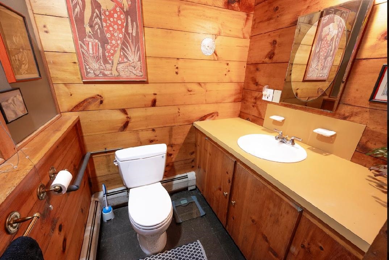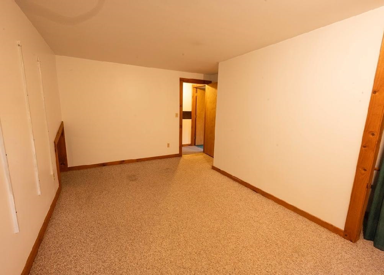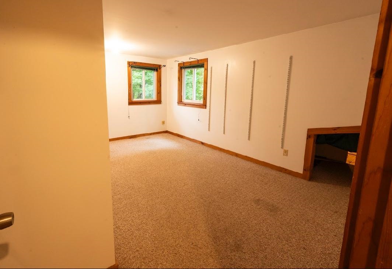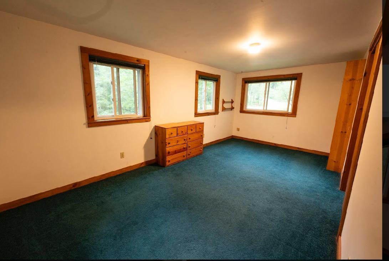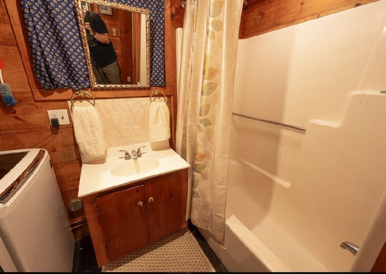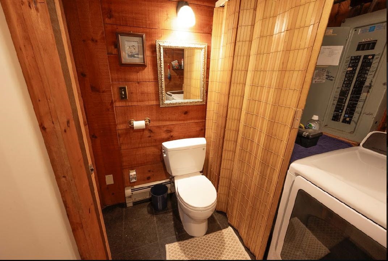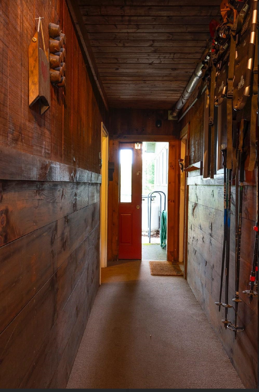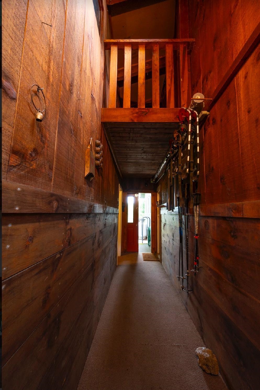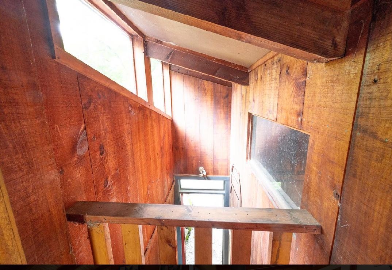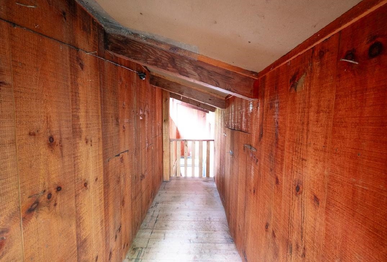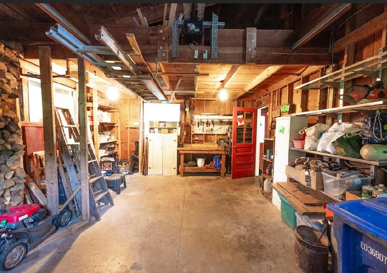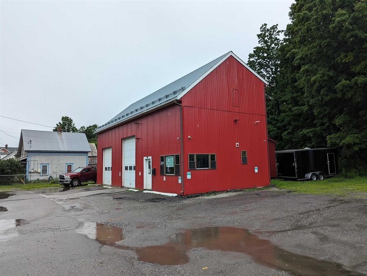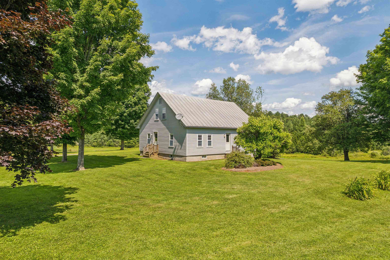1 of 40
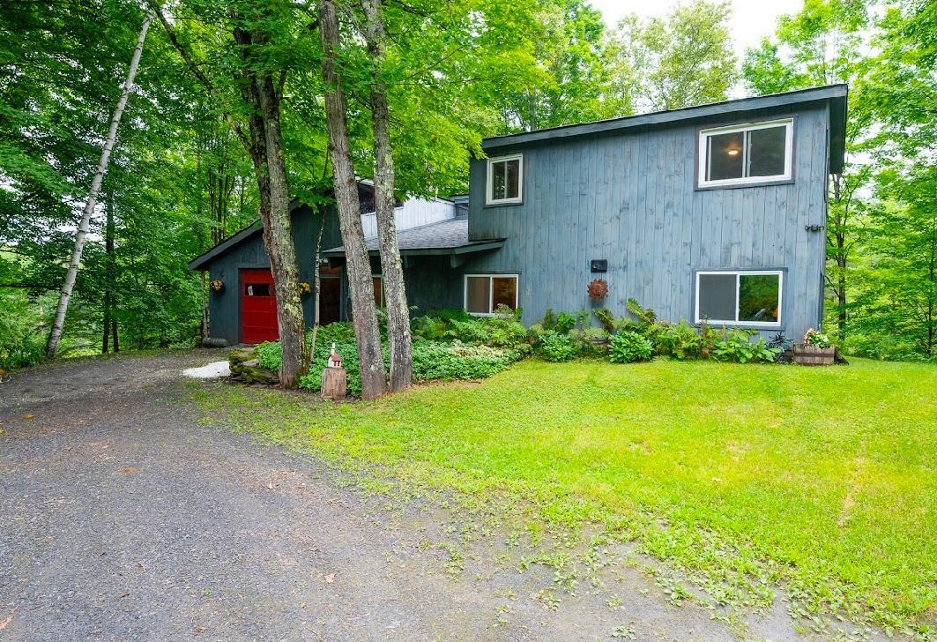
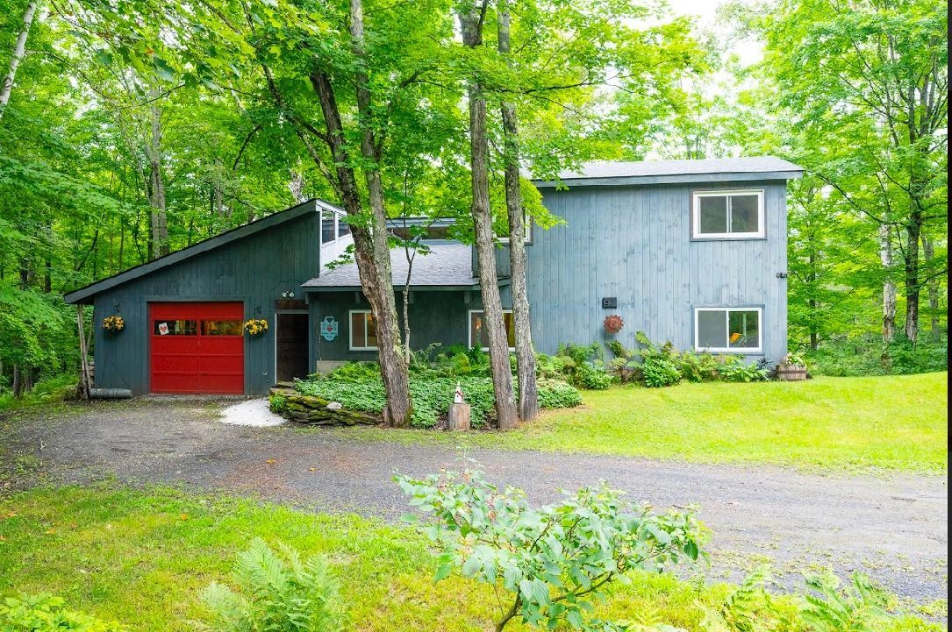
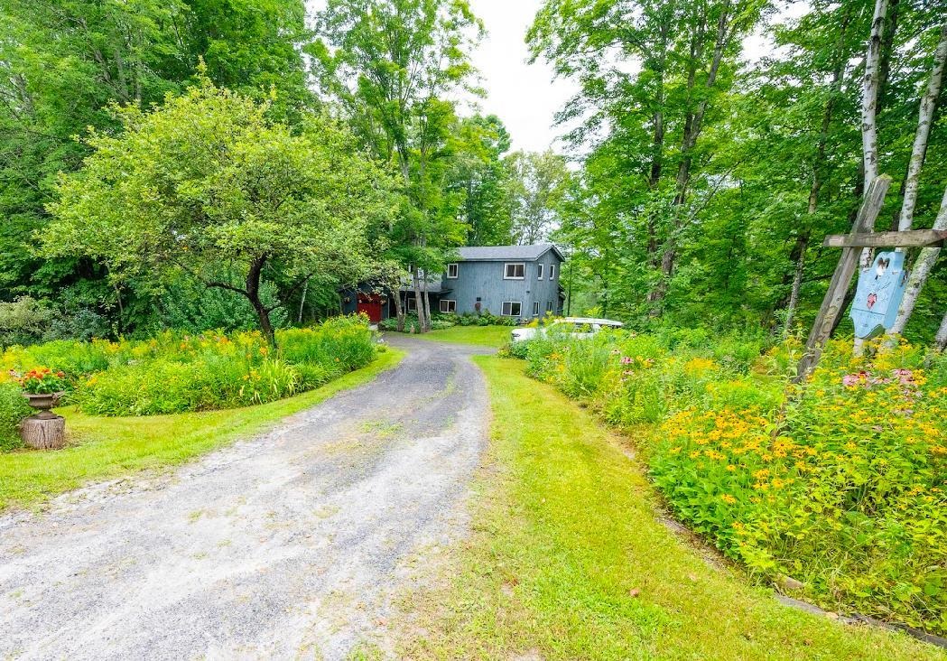
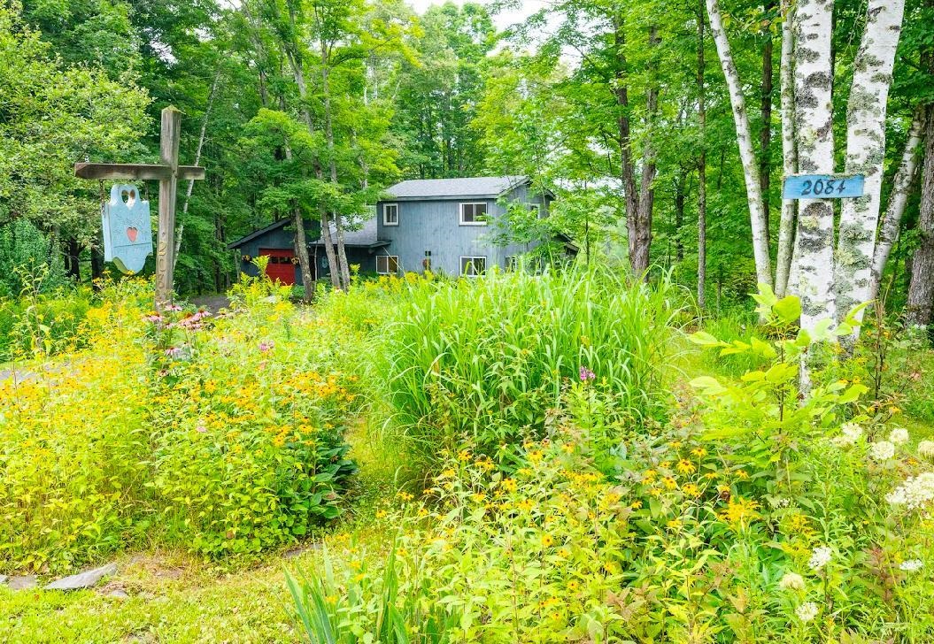
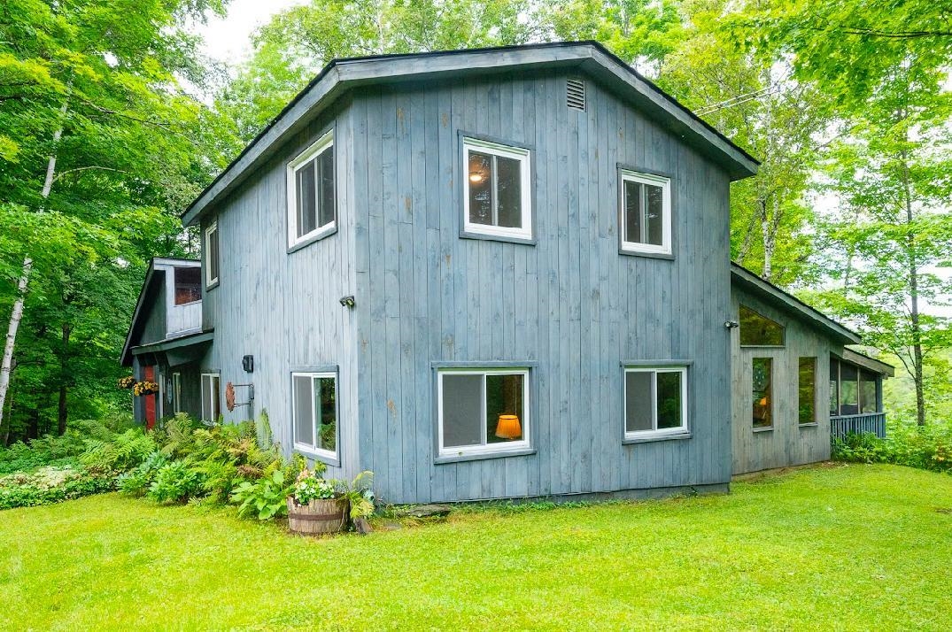
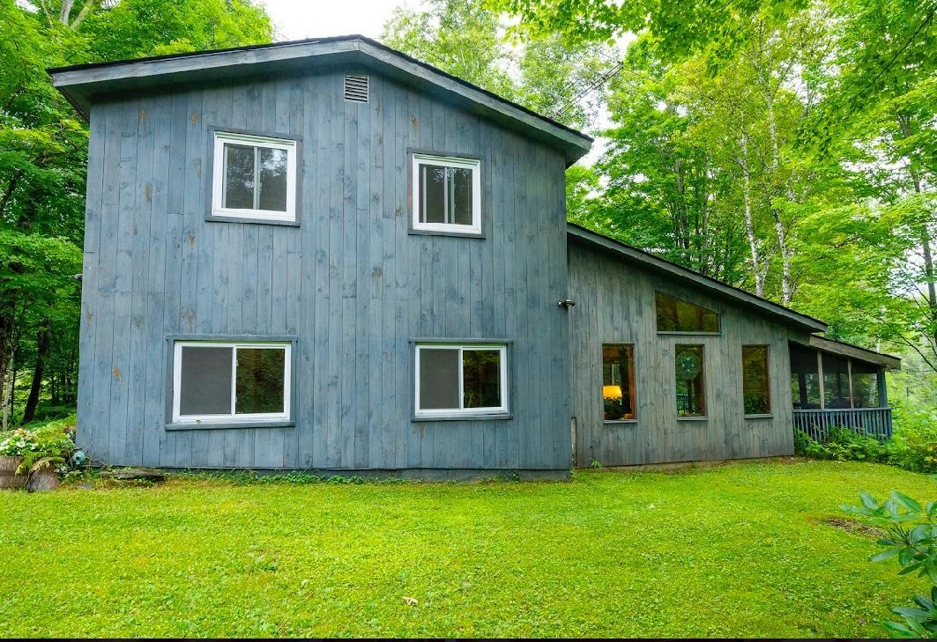
General Property Information
- Property Status:
- Active Under Contract
- Price:
- $449, 000
- Assessed:
- $0
- Assessed Year:
- County:
- VT-Washington
- Acres:
- 17.58
- Property Type:
- Single Family
- Year Built:
- 1974
- Agency/Brokerage:
- Terri Edgerley
Edge Realty Vermont - Bedrooms:
- 4
- Total Baths:
- 2
- Sq. Ft. (Total):
- 1760
- Tax Year:
- 2023
- Taxes:
- $6, 383
- Association Fees:
Welcome home to this gorgeous Post & Beam stunner! Thoughtfully constructed, this property has been well maintained and it shows. Walk into an open floor plan with exposed beams, vaulted ceilings and brand new engineered flooring. The natural sunlight beams through the windows making the natural woodwork glow! Cuddle up to the wood stove during the chilly months, making this property so cozy. Featuring a primary bedroom with bath, the size is perfection! There are two large bedrooms on the main living level and two more up the stairs. Relax on the open part of the back deck or take a soak in the hot tub under the covered porch area. The property itself feels so expansive, overlooking a wooded area. The bountiful perennials, pathed with about 400 daylilies, covering close to 1/4 of an acre along with a wide variety of spring bulbs! So much time and love has gone into these incredible gardens, they make the property feel so magical! Are you looking for a property with trails? Found! Don't forget to admire the old stone walls, they are beautiful! The location is in the heart of Vermont, 8 miles to Montpelier, 1 mile to Adamant (which is the cutest little town!) and 10 miles to interstate 89 for easy access to major cities. There are hiking and snowmobile trails close by, also great for cross country skiing, and swimming holes! This home is truly one of those 'turn key' properties ready for its new owners to enjoy, come take a look at all this cozy property has to offer!
Interior Features
- # Of Stories:
- 2
- Sq. Ft. (Total):
- 1760
- Sq. Ft. (Above Ground):
- 1760
- Sq. Ft. (Below Ground):
- 0
- Sq. Ft. Unfinished:
- 0
- Rooms:
- 7
- Bedrooms:
- 4
- Baths:
- 2
- Interior Desc:
- Ceiling Fan, Hot Tub, Kitchen/Dining, Primary BR w/ BA, Natural Light, Natural Woodwork, Vaulted Ceiling, Wood Stove Hook-up, Laundry - 1st Floor
- Appliances Included:
- Dryer, Range - Gas, Refrigerator, Washer
- Flooring:
- Carpet, Manufactured
- Heating Cooling Fuel:
- Gas - LP/Bottle
- Water Heater:
- Basement Desc:
Exterior Features
- Style of Residence:
- Post and Beam
- House Color:
- Blue
- Time Share:
- No
- Resort:
- Exterior Desc:
- Exterior Details:
- Balcony, Deck, Garden Space, Hot Tub, Natural Shade, Playground, Porch - Covered
- Amenities/Services:
- Land Desc.:
- Country Setting, Landscaped, Major Road Frontage, Trail/Near Trail
- Suitable Land Usage:
- Roof Desc.:
- Shingle - Asphalt
- Driveway Desc.:
- Dirt
- Foundation Desc.:
- Slab - Concrete
- Sewer Desc.:
- Private, Septic
- Garage/Parking:
- Yes
- Garage Spaces:
- 1
- Road Frontage:
- 282
Other Information
- List Date:
- 2024-08-04
- Last Updated:
- 2024-10-05 20:02:38




