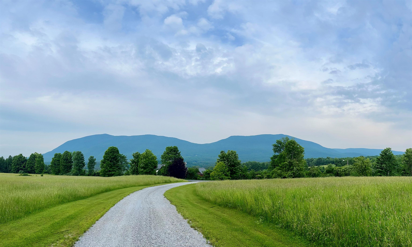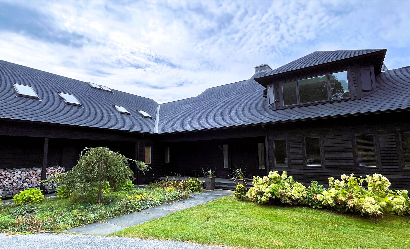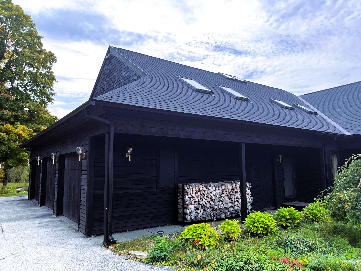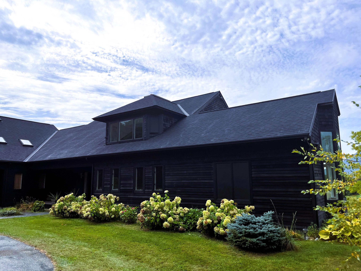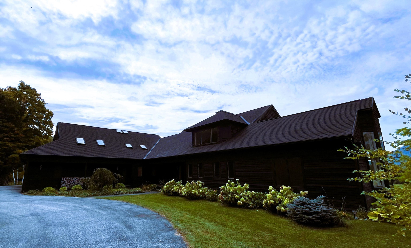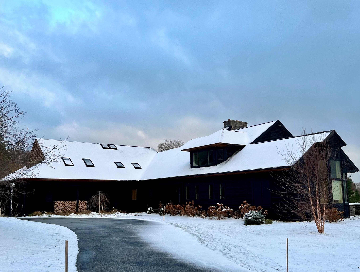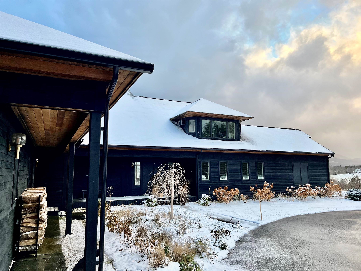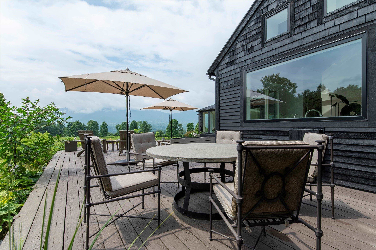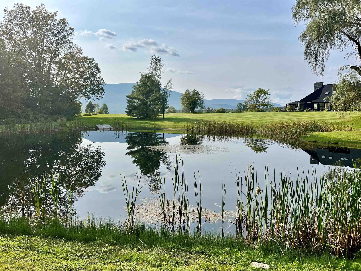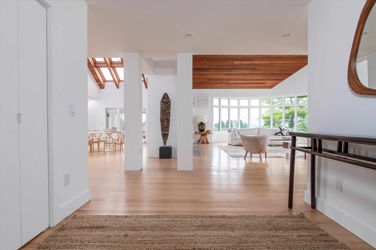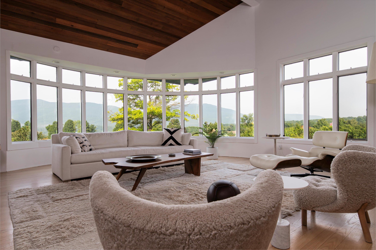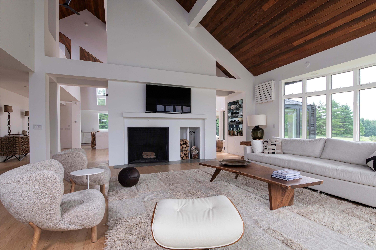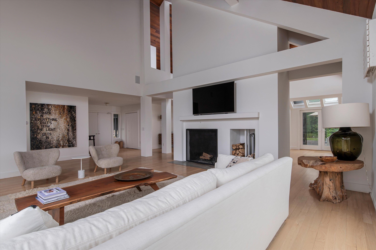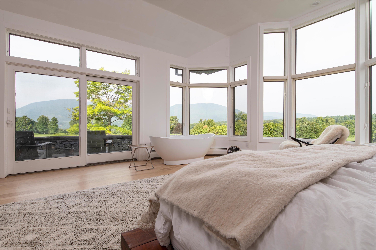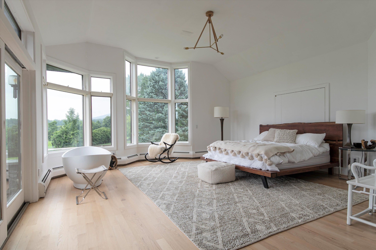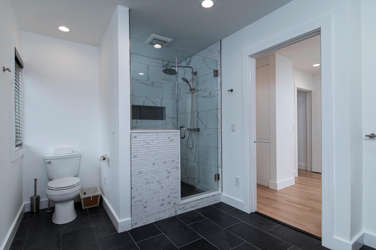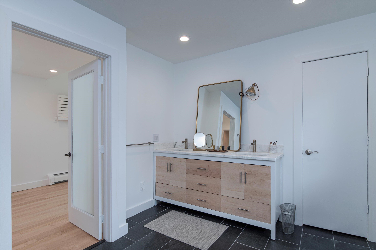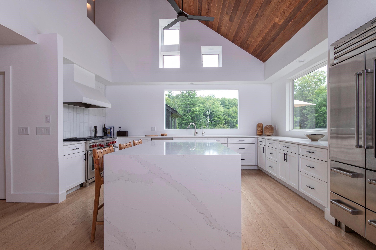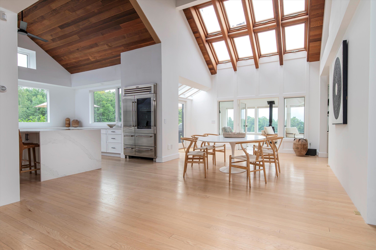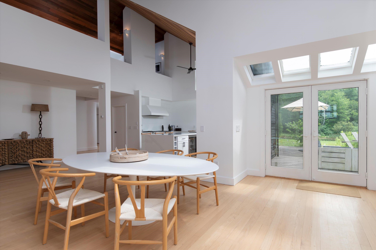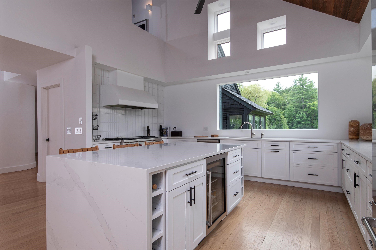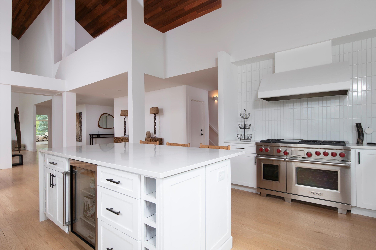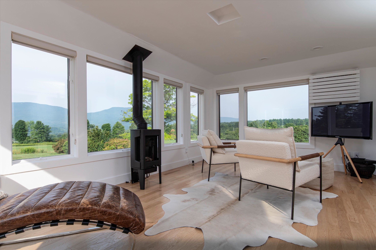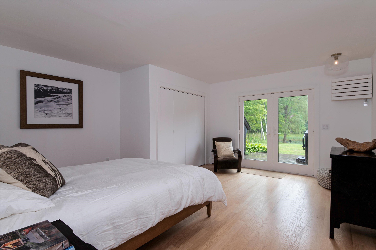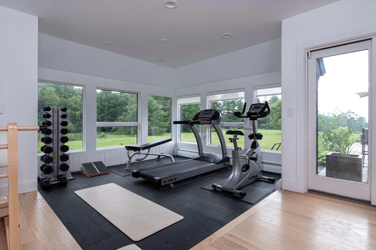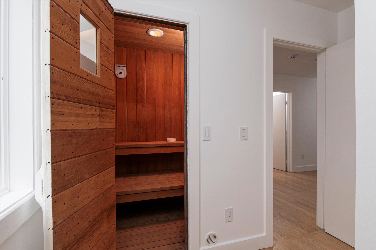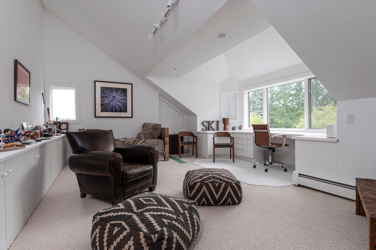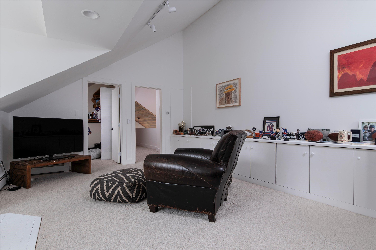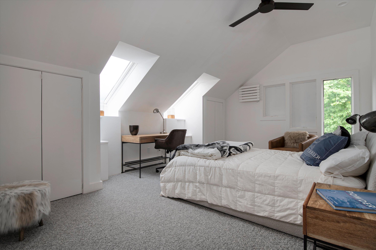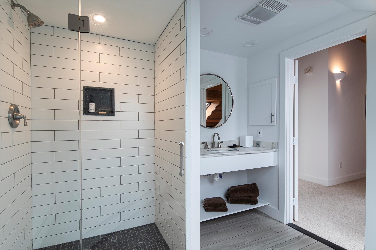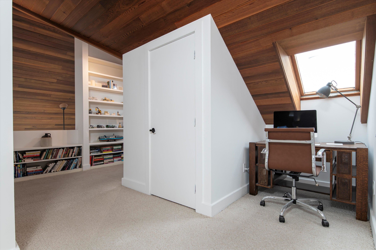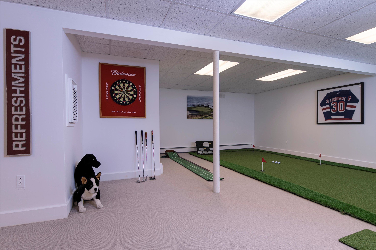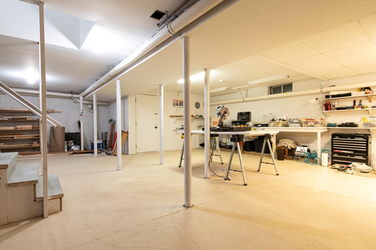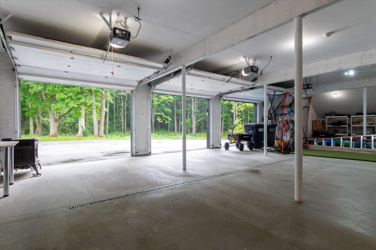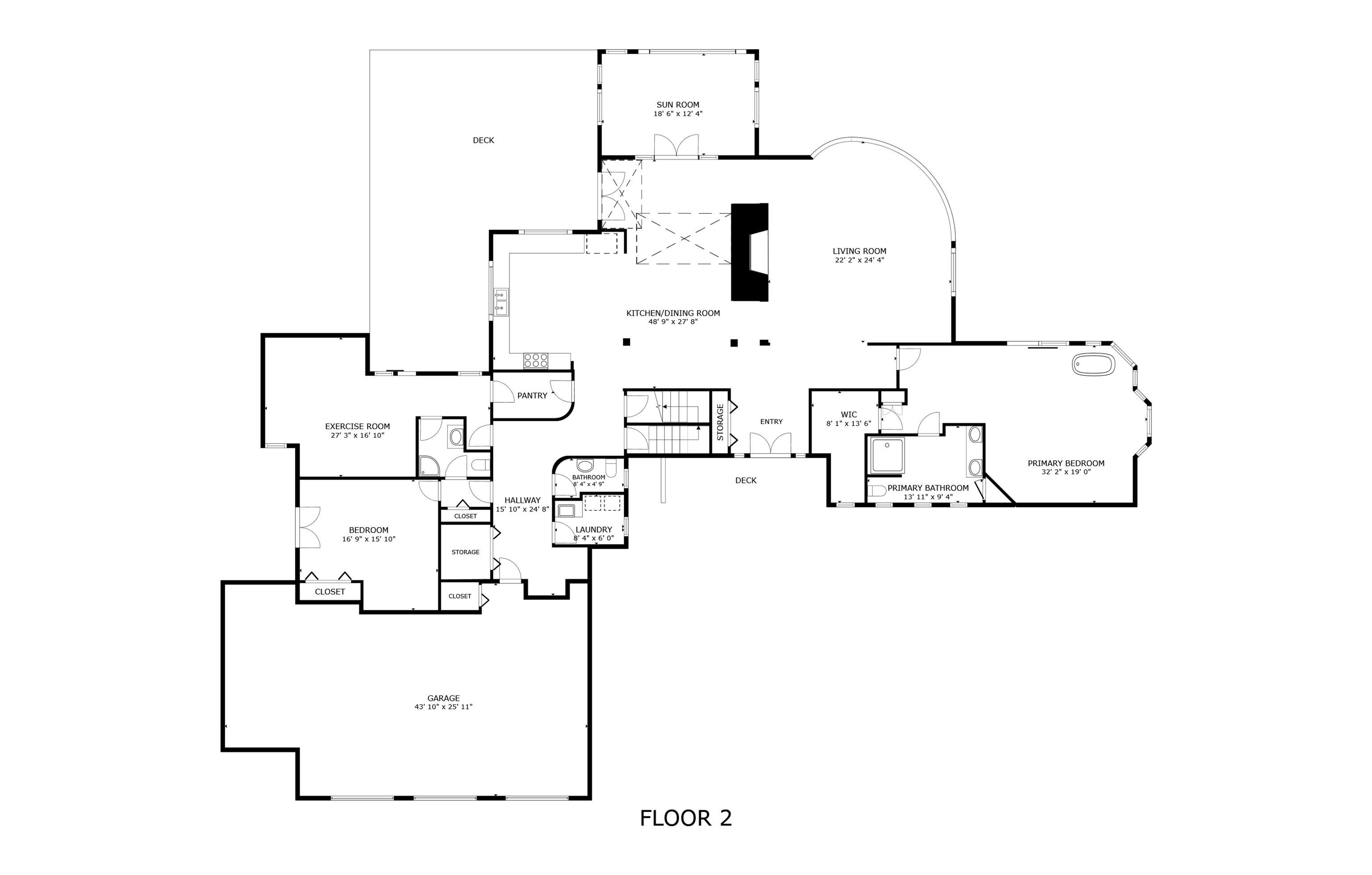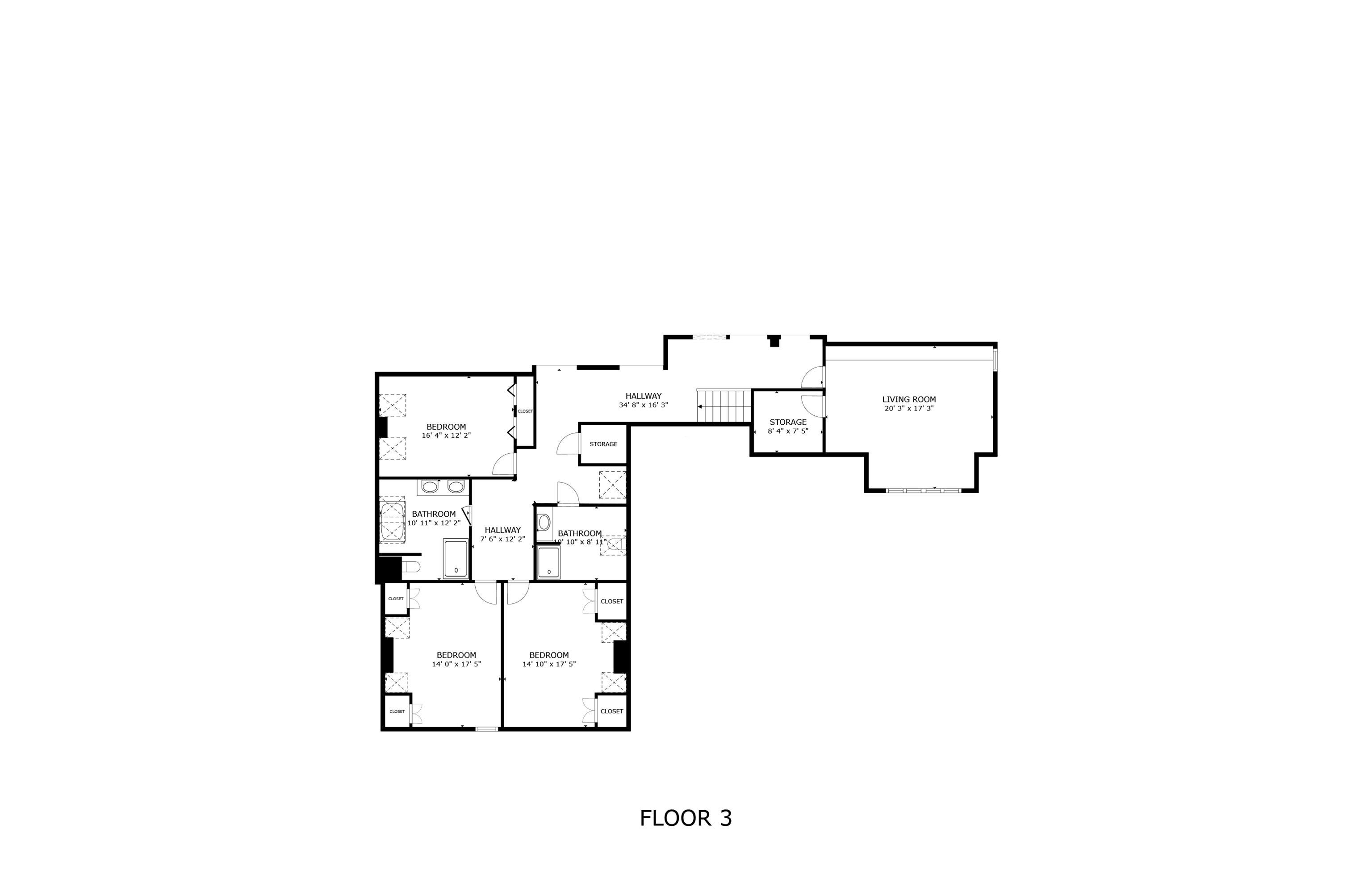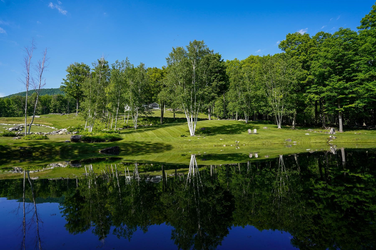1 of 47
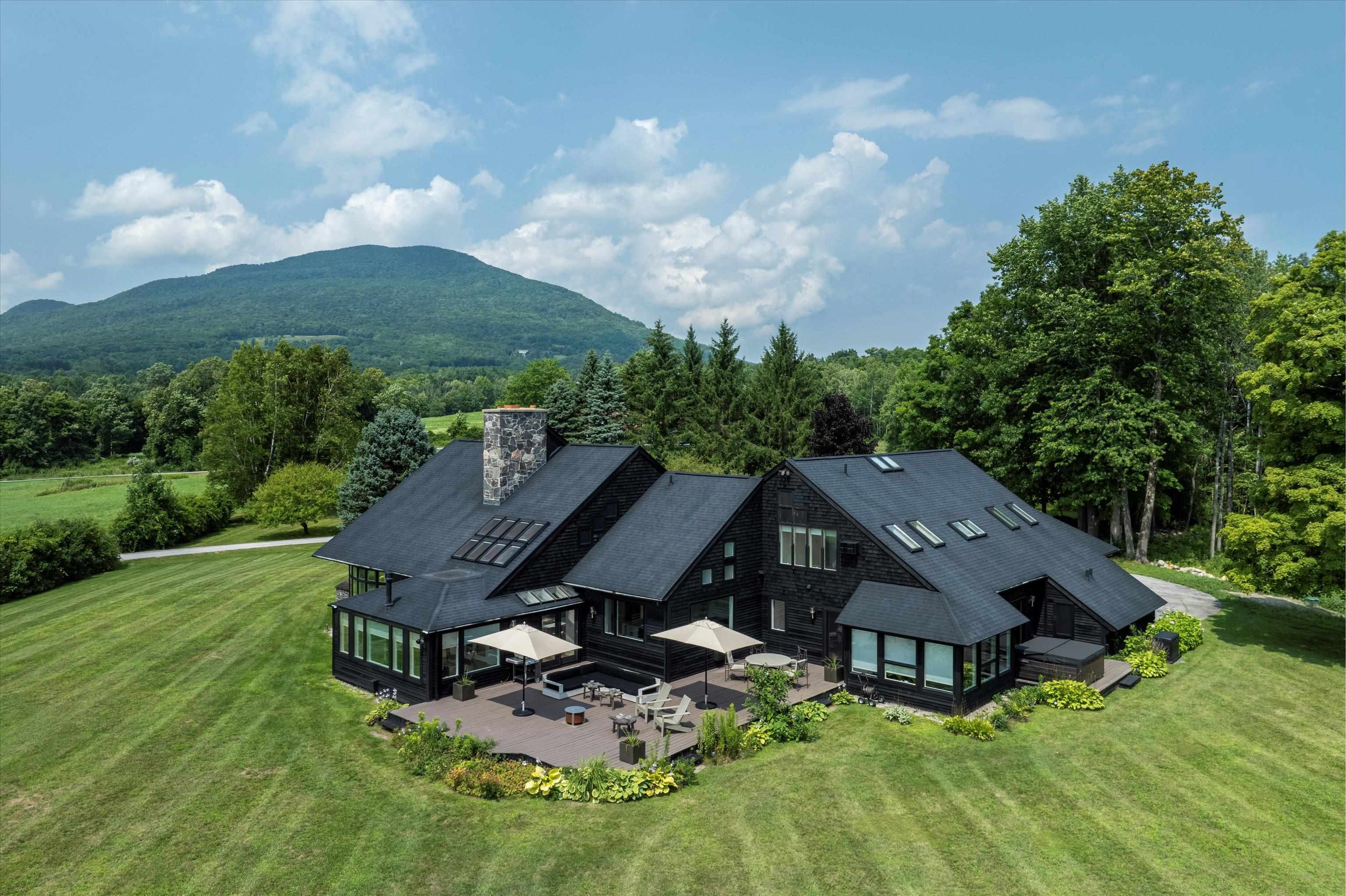


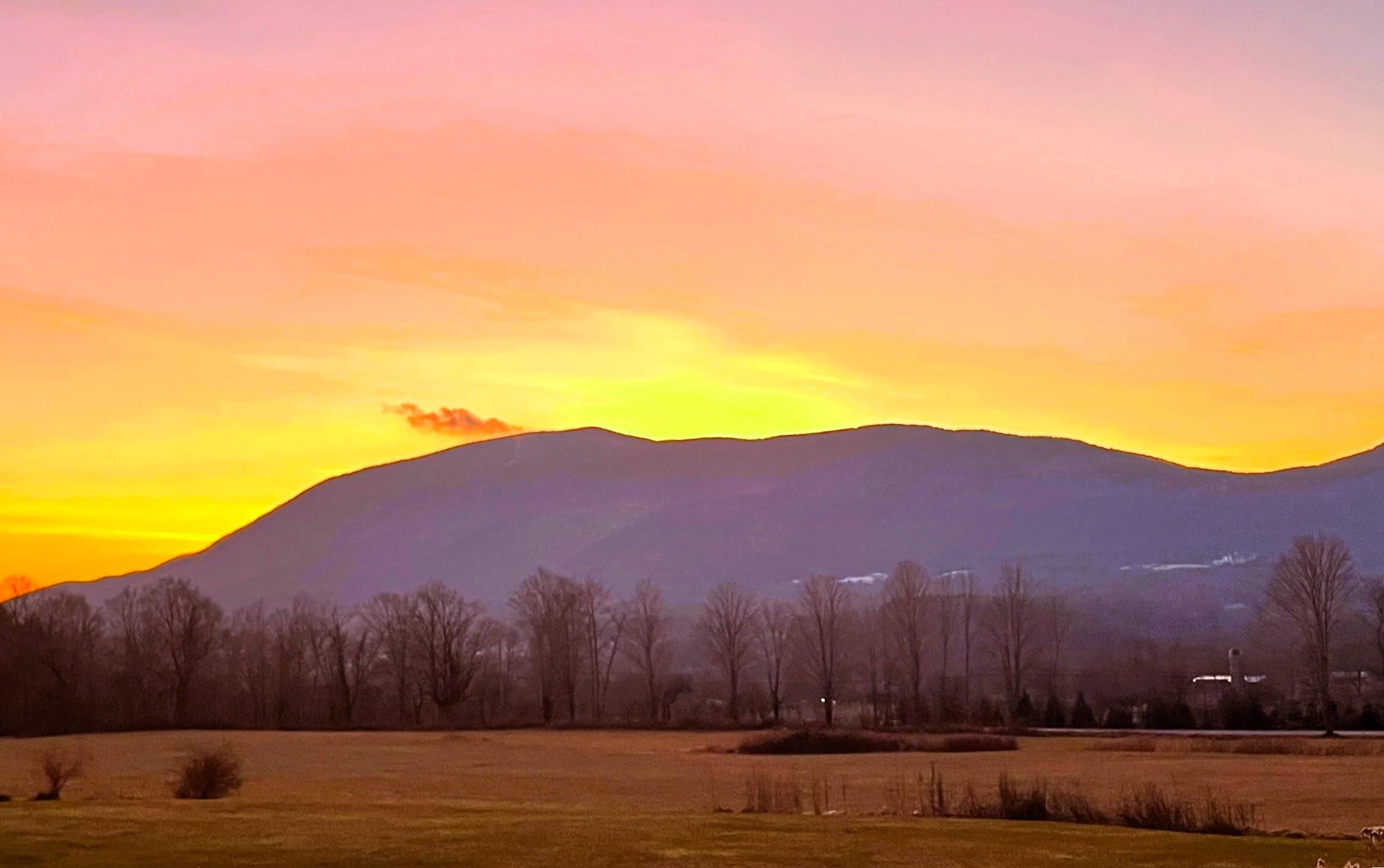
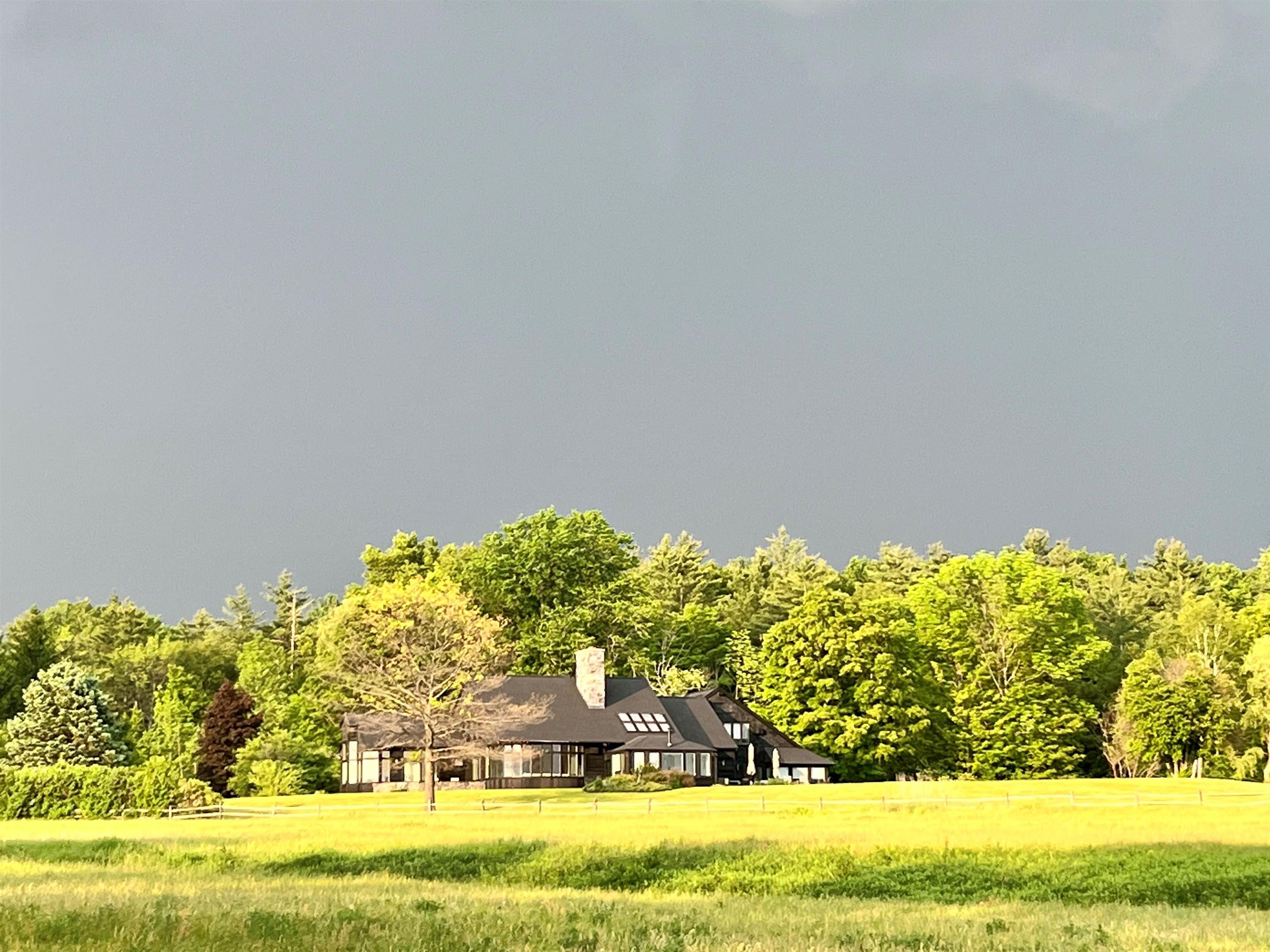

General Property Information
- Property Status:
- Active
- Price:
- $2, 895, 000
- Assessed:
- $1, 699, 600
- Assessed Year:
- 2024
- County:
- VT-Bennington
- Acres:
- 13.79
- Property Type:
- Single Family
- Year Built:
- 1993
- Agency/Brokerage:
- Tg Glazer
William Raveis Barre - Bedrooms:
- 5
- Total Baths:
- 5
- Sq. Ft. (Total):
- 6572
- Tax Year:
- 2024
- Taxes:
- $27, 338
- Association Fees:
Modern Magic in Manchester! Live your Vermont dreams on nearly 14 enchanting acres. This extraordinary, contemporary home is a masterpiece of design and luxury. With unparalleled privacy and breathtaking views of Mt. Equinox, indulge in spacious elegance with 5 bedrooms and 4.5 bathrooms spread across 3 levels. The primary suite, nestled on the main level, invites relaxation with wrap-around windows showcasing your personal mountain panorama. The gourmet kitchen, a chef's dream, boasts a Sub Zero 48” Pro refrigerator, Wolf range, Meile dishwasher and wine fridge. Gather loved ones around the grand living room's crackling fireplace and watch the snow fall across the mountaintops, creating unforgettable memories or relax in the sunroom, featuring a new, Jotul gas fireplace. Embrace the outdoors and immerse yourself in nature with a serene pond, rejuvenating hot tub, and expansive deck, perfect for summer entertaining. Endless possibilities await. The expansive partially finished basement offers a canvas for your imagination. Create a home theater, wine cellar, or additional living spaces to suit your lifestyle. Live the ultimate luxury lifestyle with your workout room, sauna, and attached three-car garage that complete this extraordinary package. New hot tub, new generator, new alarm system, new wood flooring in most rooms. This is more than a home; it's a sanctuary. Your Vermont escape begins here.
Interior Features
- # Of Stories:
- 2
- Sq. Ft. (Total):
- 6572
- Sq. Ft. (Above Ground):
- 6005
- Sq. Ft. (Below Ground):
- 567
- Sq. Ft. Unfinished:
- 2749
- Rooms:
- 13
- Bedrooms:
- 5
- Baths:
- 5
- Interior Desc:
- Blinds, Ceiling Fan, Dining Area, Fireplace - Gas, Fireplace - Wood, Fireplaces - 2, Kitchen Island, Primary BR w/ BA, Sauna, Skylight, Storage - Indoor, Vaulted Ceiling, Walk-in Closet
- Appliances Included:
- Dishwasher, Dryer, Range Hood, Oven - Double, Range - Gas, Refrigerator, Washer, Wine Cooler, Exhaust Fan, Water Heater
- Flooring:
- Carpet, Hardwood
- Heating Cooling Fuel:
- Oil
- Water Heater:
- Basement Desc:
- Concrete, Concrete Floor, Full, Partially Finished, Stairs - Interior, Storage Space, Interior Access, Stairs - Basement
Exterior Features
- Style of Residence:
- Contemporary
- House Color:
- Black
- Time Share:
- No
- Resort:
- Exterior Desc:
- Exterior Details:
- Deck, Hot Tub
- Amenities/Services:
- Land Desc.:
- Country Setting, Field/Pasture, Level, Mountain View, Pond, View
- Suitable Land Usage:
- Roof Desc.:
- Shingle - Asphalt
- Driveway Desc.:
- Circular
- Foundation Desc.:
- Concrete
- Sewer Desc.:
- Septic
- Garage/Parking:
- Yes
- Garage Spaces:
- 3
- Road Frontage:
- 584
Other Information
- List Date:
- 2024-08-06
- Last Updated:
- 2024-09-23 14:16:35


