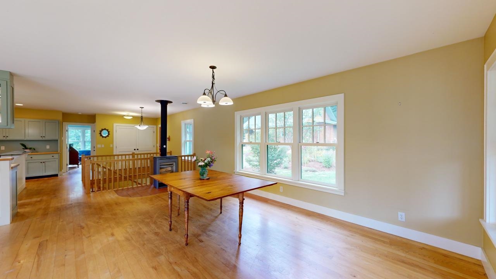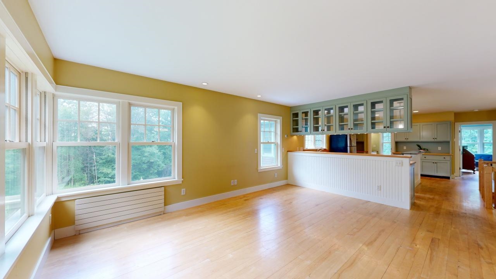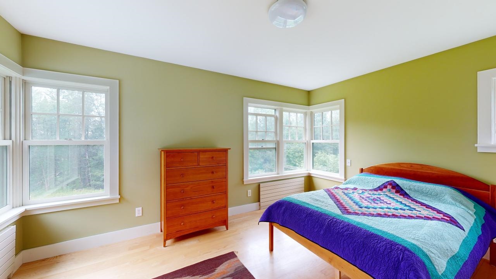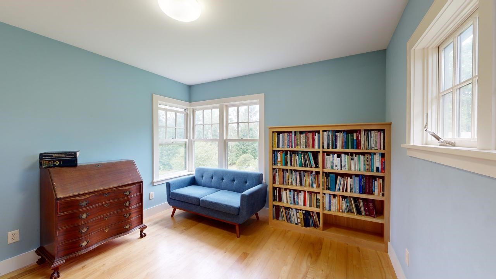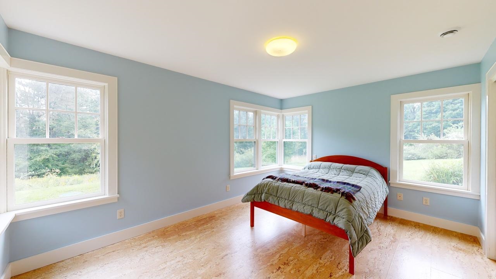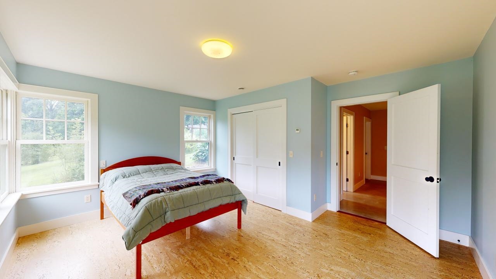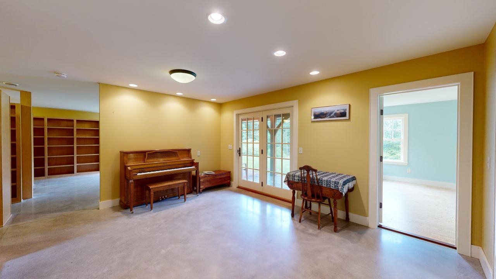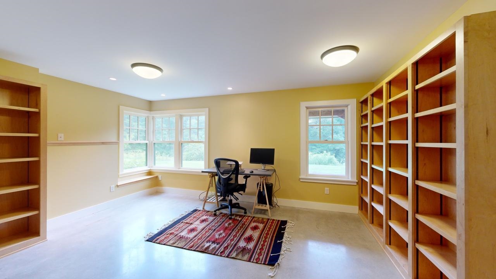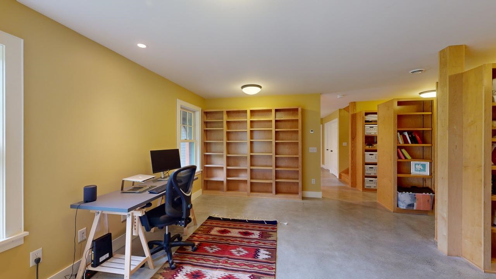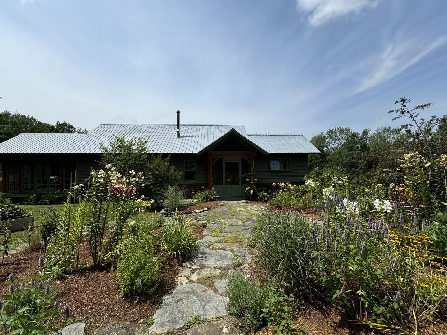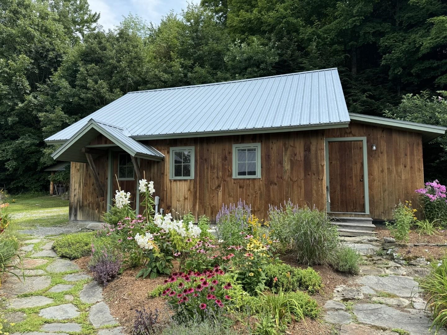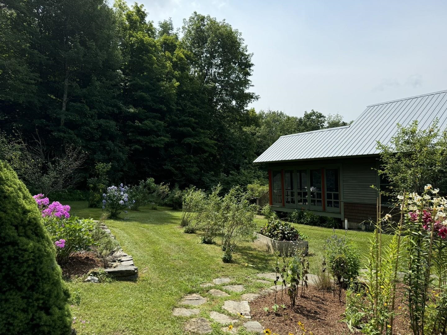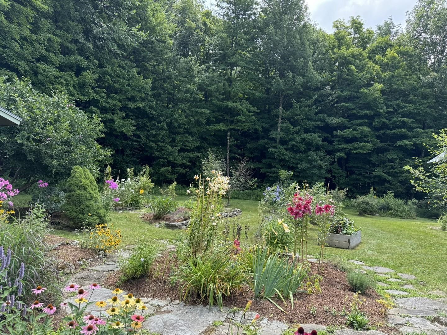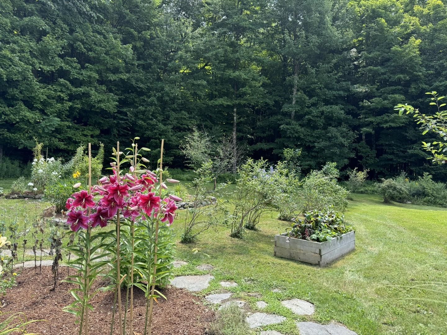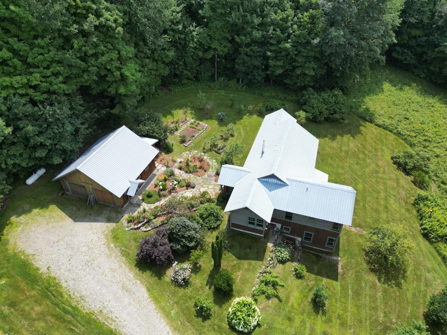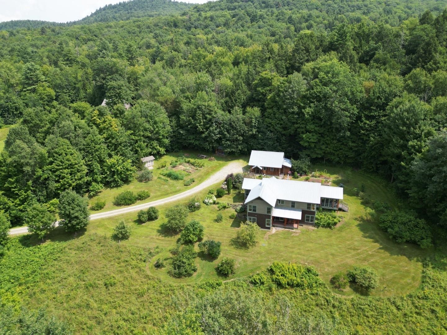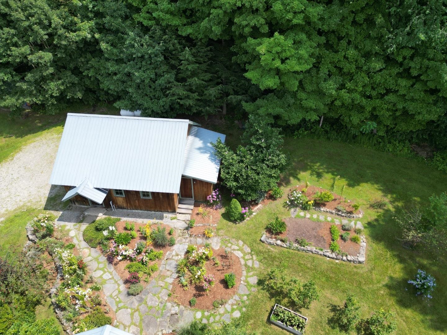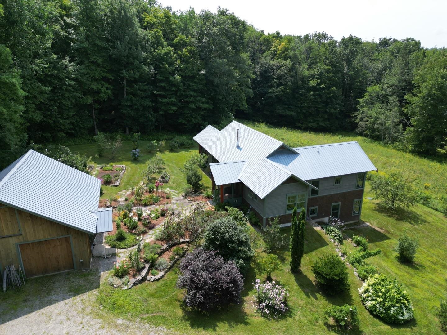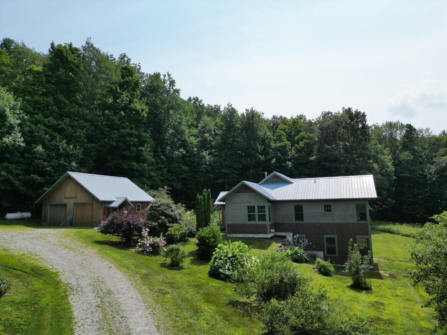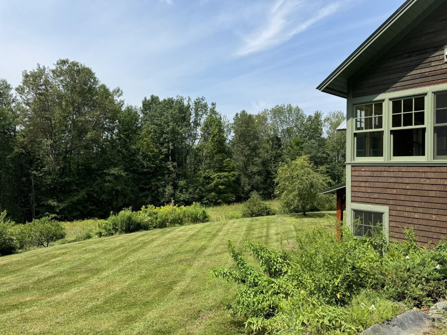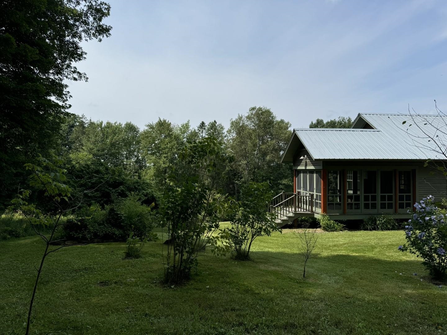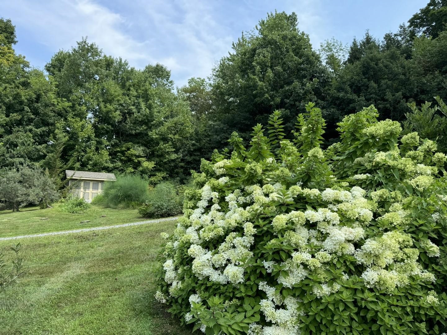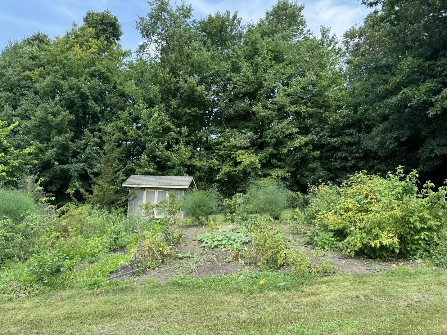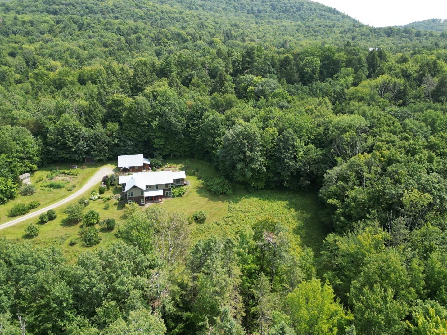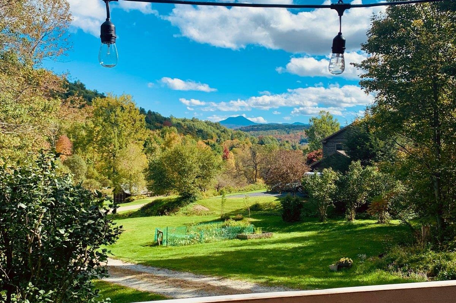1 of 30
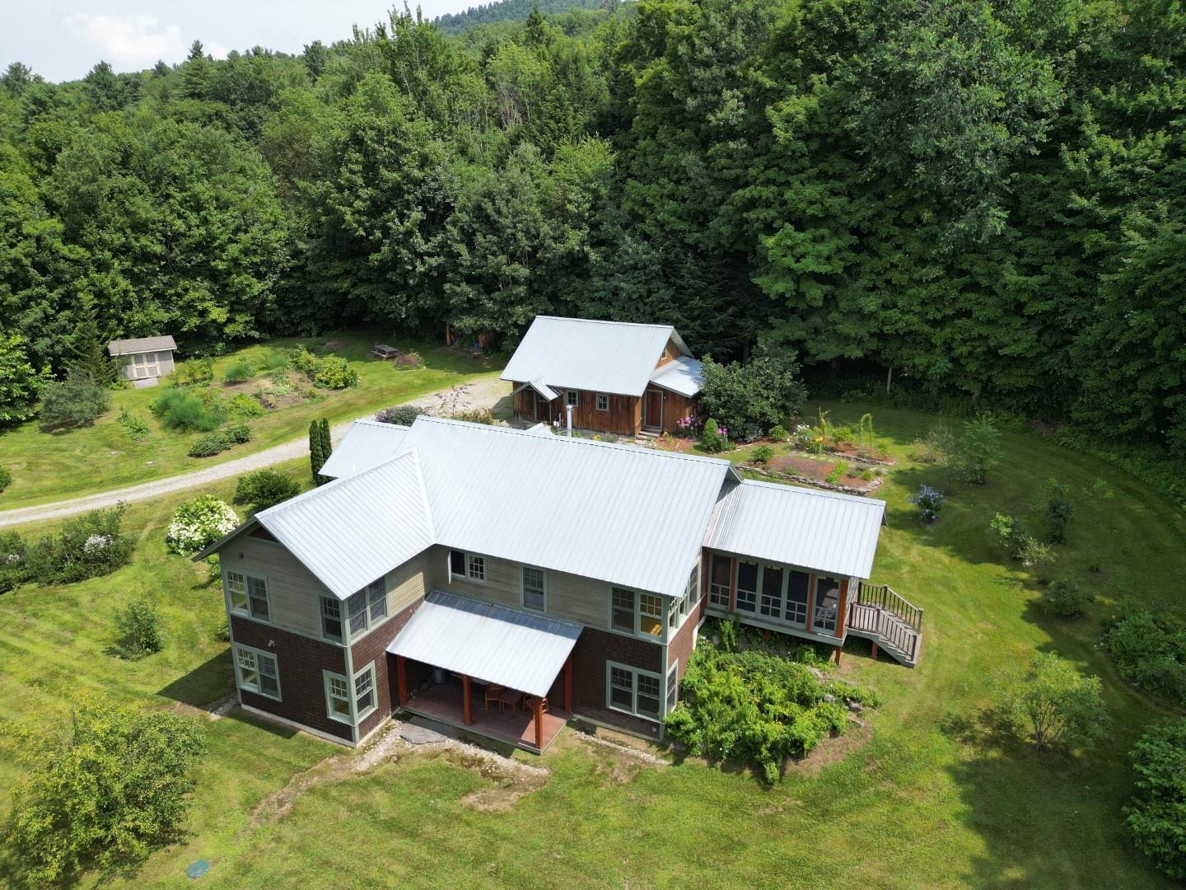
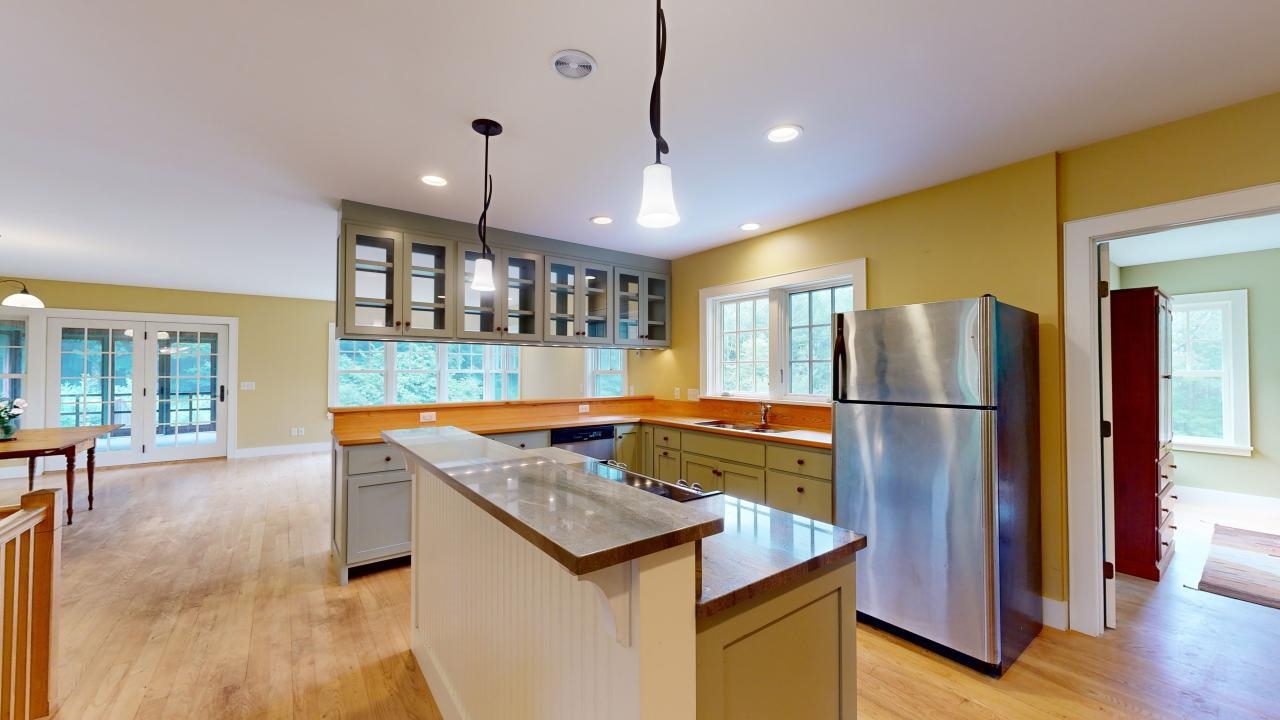

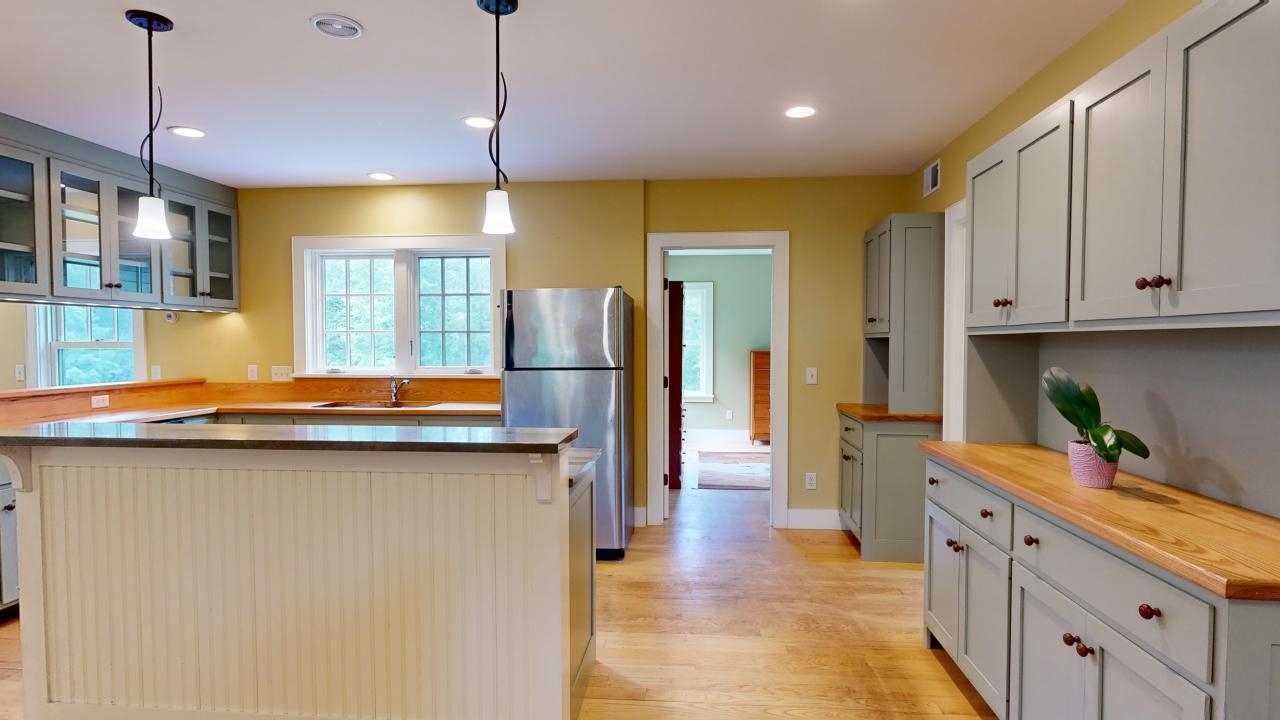
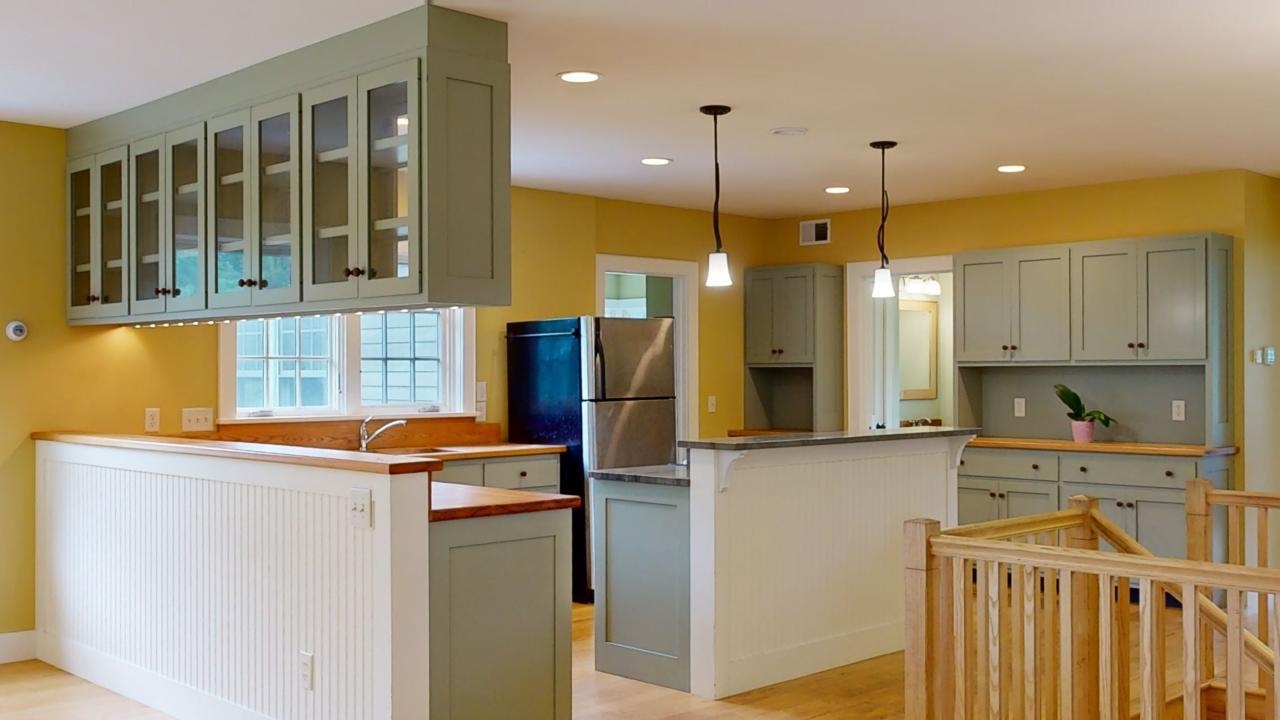

General Property Information
- Property Status:
- Active Under Contract
- Price:
- $799, 900
- Assessed:
- $0
- Assessed Year:
- County:
- VT-Chittenden
- Acres:
- 9.40
- Property Type:
- Single Family
- Year Built:
- 2008
- Agency/Brokerage:
- The Nancy Jenkins Team
Nancy Jenkins Real Estate - Bedrooms:
- 3
- Total Baths:
- 2
- Sq. Ft. (Total):
- 2550
- Tax Year:
- 2024
- Taxes:
- $11, 787
- Association Fees:
Seize the chance to own your private Vermont haven! Cushman architect-designed contemporary home on 9.4 private acres in Hinesburg. This beautifully crafted residence is currently used as a 2-bedroom home with a 1st floor office and a lower-level office. Bright kitchen with custom wood cabinets, stone island with stove and built-in hutch. The open living/dining space features a cozy woodstove and leads to a screened-in sleeping porch, ideal for savoring sunset views. There are 2 full baths, one on each floor. Enjoy the walk-out lower level with den that opens to the covered deck for relaxing with a book or bird watching. The lower level also features an office with large wooden storage shelving units and lots of natural light. Enjoy efficient radiant heat with additional stylish European register heat. Detached 2 car garage w/ attached potting shed plus garden shed and rock path. Outside, there are lush established gardens with perennials and multiple fruit trees. Conveniently located for an easy commute to Burlington, Williston or Waterbury. A short drive to Village restaurants, brewery, post office and shops as well as establish trails at the nearby Hinesburg Town Forest. Experience tranquility and elegance in this exceptional home!
Interior Features
- # Of Stories:
- 1
- Sq. Ft. (Total):
- 2550
- Sq. Ft. (Above Ground):
- 1415
- Sq. Ft. (Below Ground):
- 1135
- Sq. Ft. Unfinished:
- 210
- Rooms:
- 8
- Bedrooms:
- 3
- Baths:
- 2
- Interior Desc:
- Natural Woodwork, Wood Stove Hook-up
- Appliances Included:
- Refrigerator, Water Heater - Off Boiler, Water Heater - Tank
- Flooring:
- Concrete, Cork, Hardwood
- Heating Cooling Fuel:
- Gas - LP/Bottle
- Water Heater:
- Basement Desc:
- Full, Partially Finished, Stairs - Interior, Storage Space, Walkout
Exterior Features
- Style of Residence:
- Adirondack, Contemporary
- House Color:
- Time Share:
- No
- Resort:
- Exterior Desc:
- Exterior Details:
- Deck, Garden Space, Porch - Covered, Shed
- Amenities/Services:
- Land Desc.:
- Country Setting
- Suitable Land Usage:
- Roof Desc.:
- Metal
- Driveway Desc.:
- Gravel
- Foundation Desc.:
- Concrete
- Sewer Desc.:
- On-Site Septic Exists, Septic
- Garage/Parking:
- Yes
- Garage Spaces:
- 2
- Road Frontage:
- 368
Other Information
- List Date:
- 2024-08-06
- Last Updated:
- 2024-08-19 20:49:42


