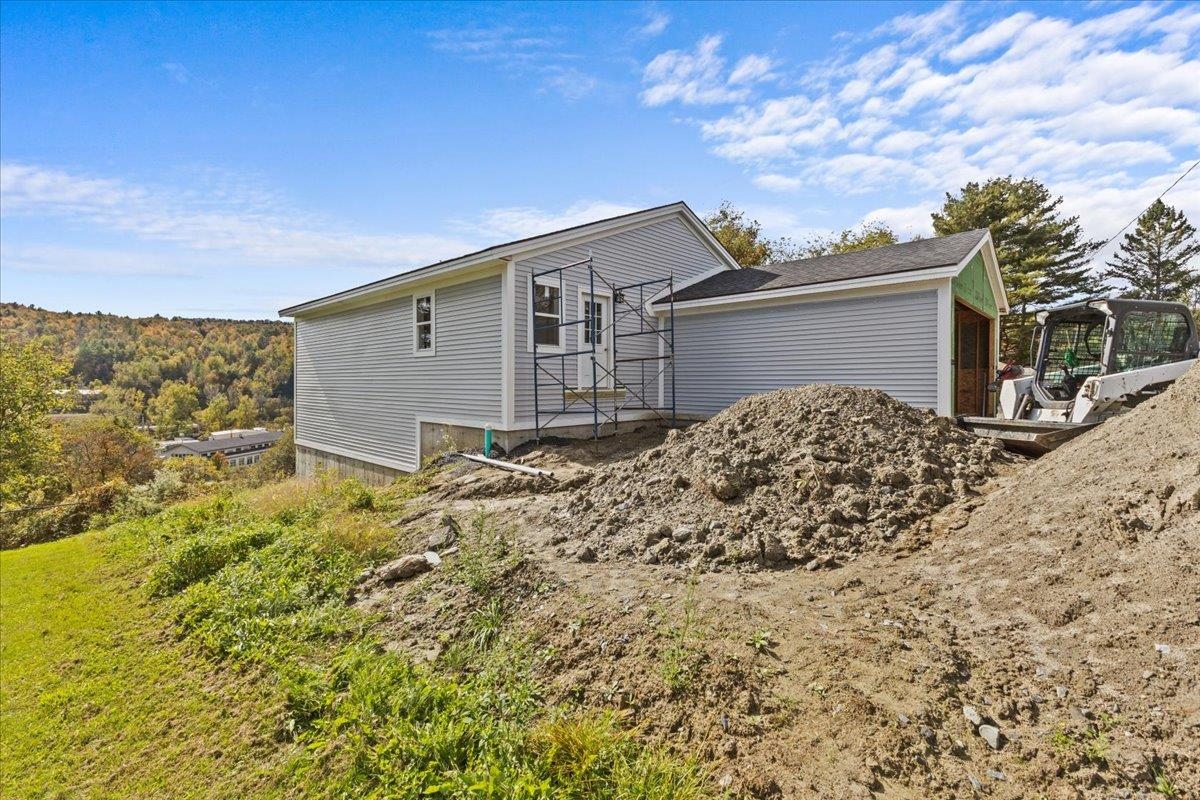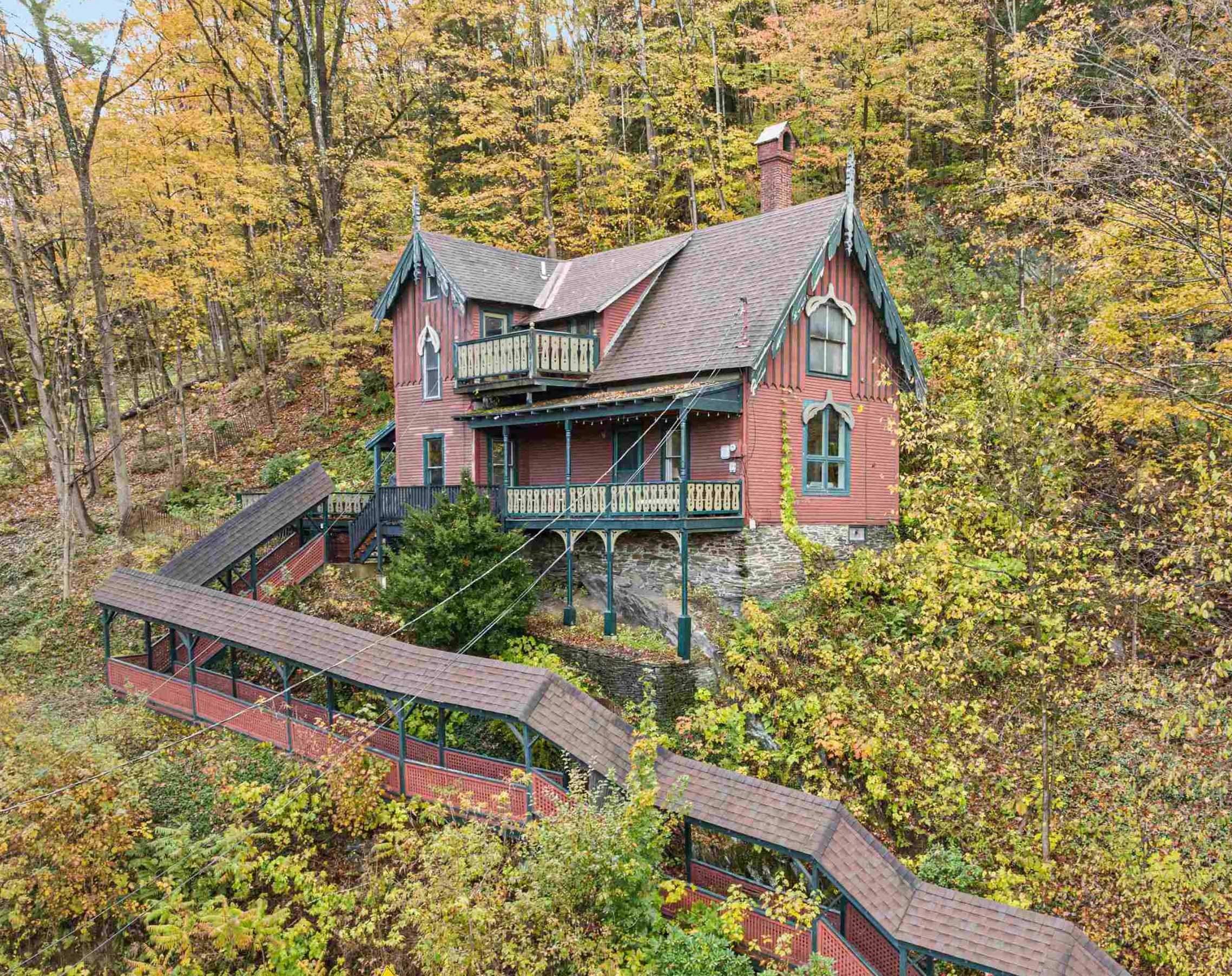1 of 6


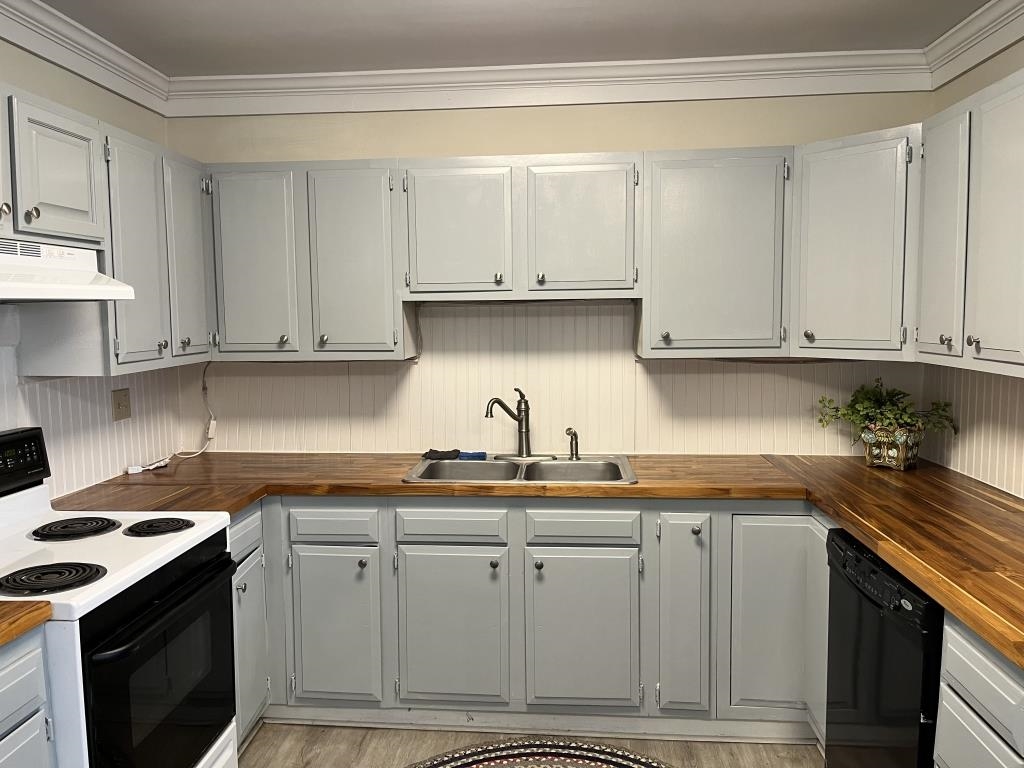
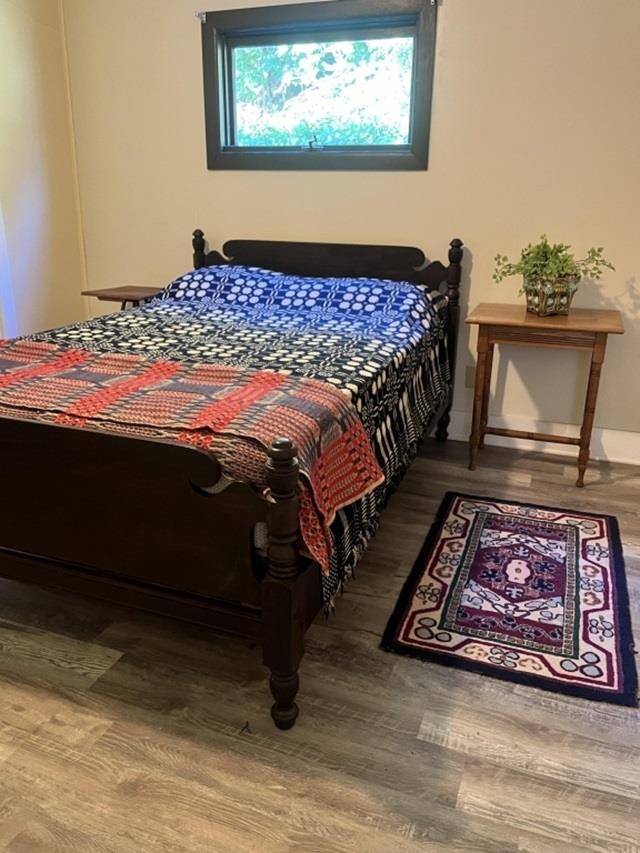
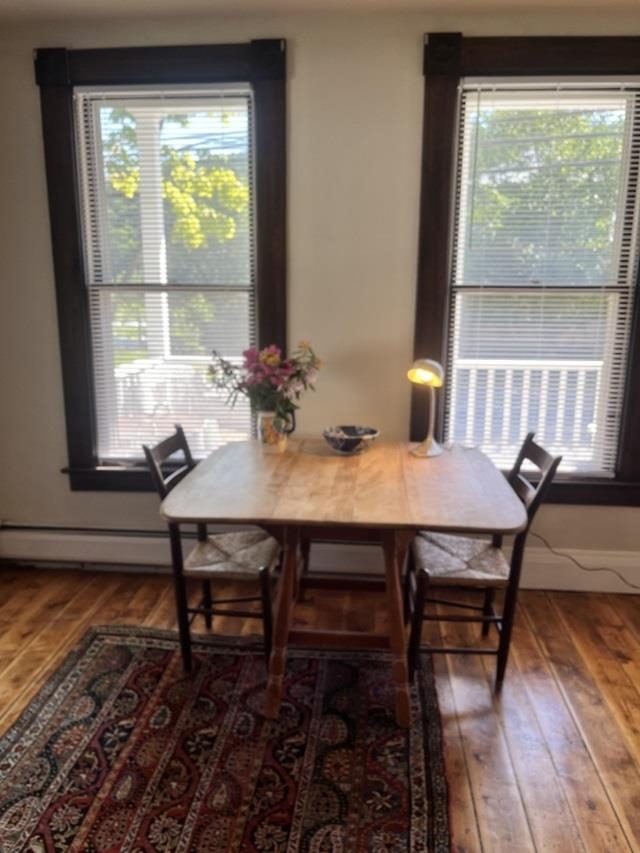
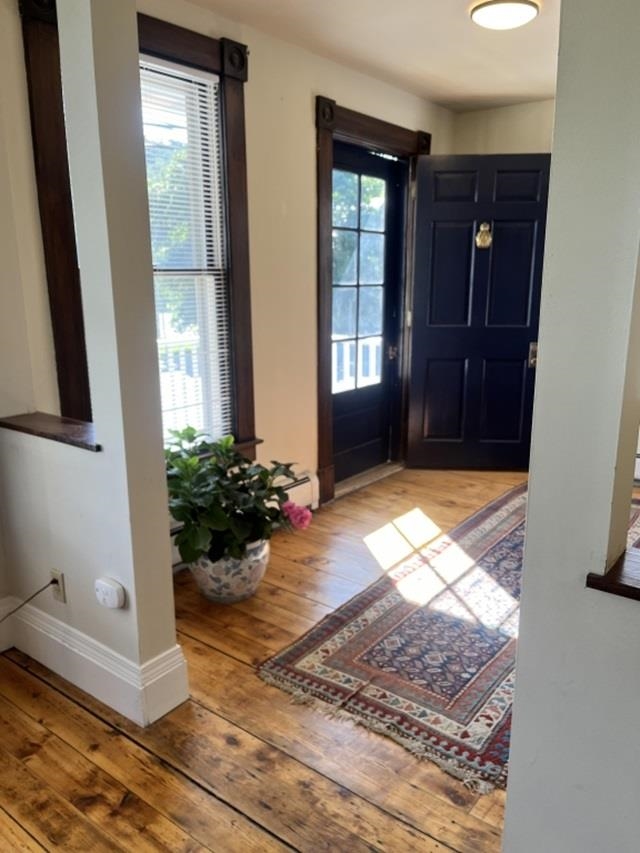
General Property Information
- Property Status:
- Active
- Price:
- $472, 000
- Assessed:
- $271, 100
- Assessed Year:
- 2023
- County:
- VT-Washington
- Acres:
- 0.40
- Property Type:
- Single Family
- Year Built:
- 1880
- Agency/Brokerage:
- Derek Eisenberg
Continental Real Estate Group, Inc. - Bedrooms:
- 5
- Total Baths:
- 2
- Sq. Ft. (Total):
- 2340
- Tax Year:
- 2021
- Taxes:
- $6, 368
- Association Fees:
Beautifully restored, this 1880's-built traditional farmhouse has five bedrooms and two bathrooms. It's sits on a large lot with garden space and a flat lawn of .4 acre. First floor has two covered porches, a large eat-in kitchen plus a formal dining room, living room with lots of light, a bedroom and bath. Second floor has four bedrooms with good closet space and an additional room for a home office. There is also a second floor covered porch on the front of the house. Both floors have high ceilings and there are two staircases to the second floor, one at the front of the house and one in the back. House has hard and soft wood recently refinished floors, new rinnai heater, recently built two level covered porch in front of house, new roofing on back portion of house. Basement is spray foamed for energy efficiency, new hot water heater and oil fuel storage tank. Kitchen countertops are teak wood and kitchen had been updated with new flooring, ceiling and lighting.
Interior Features
- # Of Stories:
- 2
- Sq. Ft. (Total):
- 2340
- Sq. Ft. (Above Ground):
- 2340
- Sq. Ft. (Below Ground):
- 0
- Sq. Ft. Unfinished:
- 800
- Rooms:
- 11
- Bedrooms:
- 5
- Baths:
- 2
- Interior Desc:
- Ceiling Fan, Natural Light, Walk-in Closet
- Appliances Included:
- Cooktop - Electric, Dishwasher, Disposal, Dryer, Refrigerator, Washer, Stove - Electric
- Flooring:
- Hardwood, Laminate, Softwood
- Heating Cooling Fuel:
- Gas - LP/Bottle, Oil
- Water Heater:
- Basement Desc:
- Concrete, Insulated, Stairs - Interior, Storage Space
Exterior Features
- Style of Residence:
- Farmhouse
- House Color:
- Time Share:
- No
- Resort:
- Exterior Desc:
- Exterior Details:
- Garden Space, Porch - Covered, Shed, Window Screens, Windows - Storm
- Amenities/Services:
- Land Desc.:
- Level, Street Lights, Trail/Near Trail
- Suitable Land Usage:
- Roof Desc.:
- Flat, Membrane, Shingle - Asphalt
- Driveway Desc.:
- Paved
- Foundation Desc.:
- Concrete, Fieldstone
- Sewer Desc.:
- Public
- Garage/Parking:
- No
- Garage Spaces:
- 0
- Road Frontage:
- 60
Other Information
- List Date:
- 2024-08-06
- Last Updated:
- 2024-10-04 16:44:36



