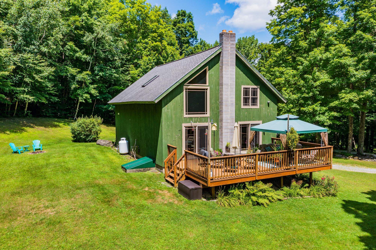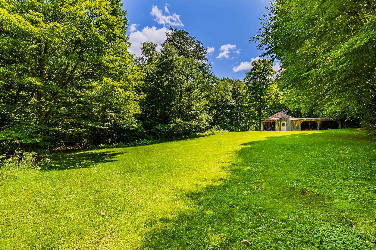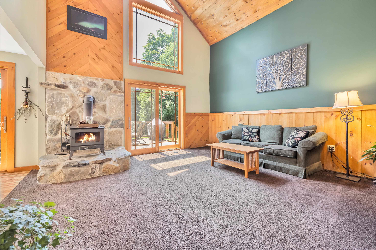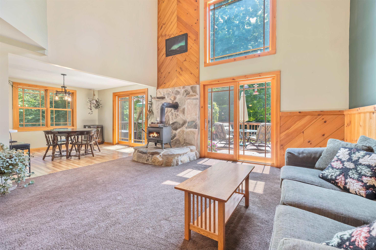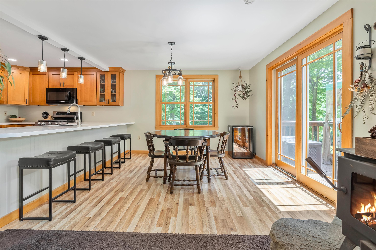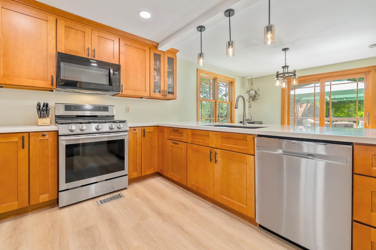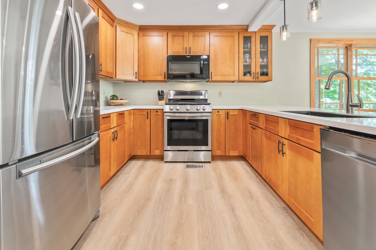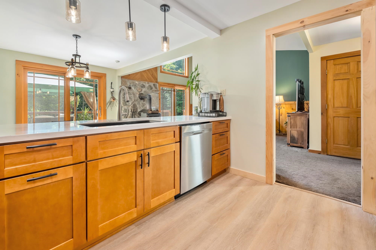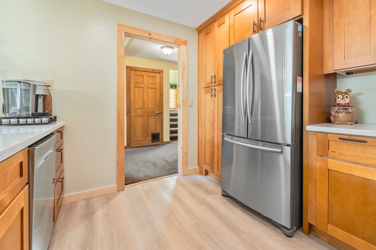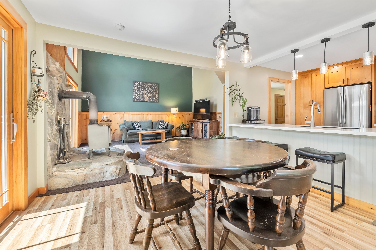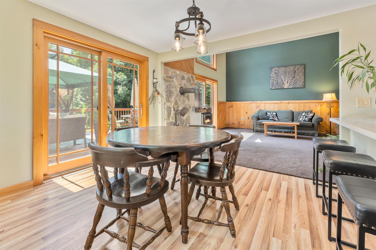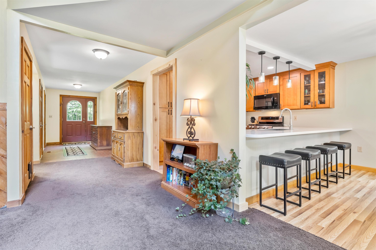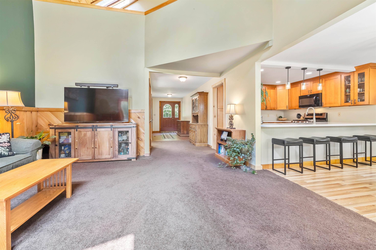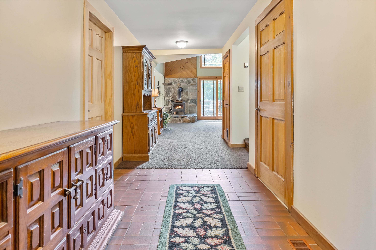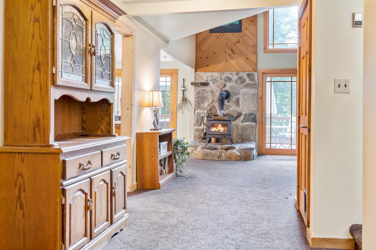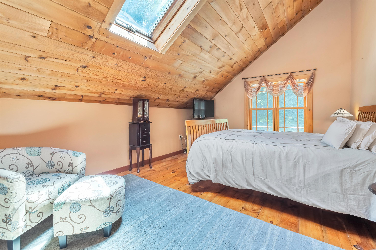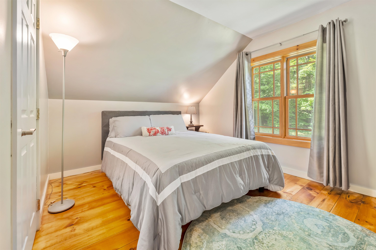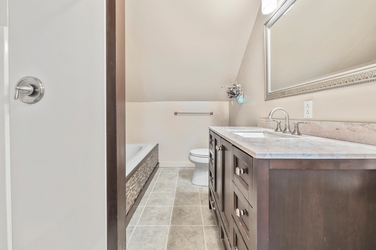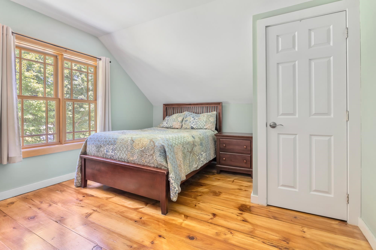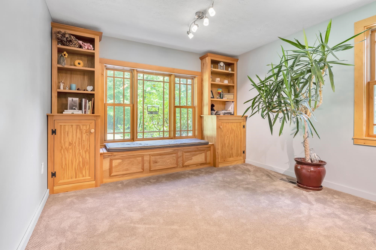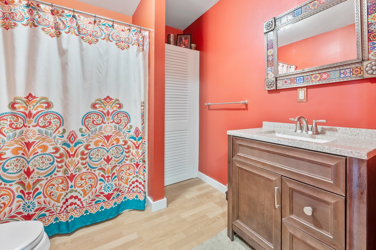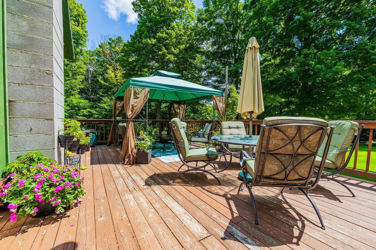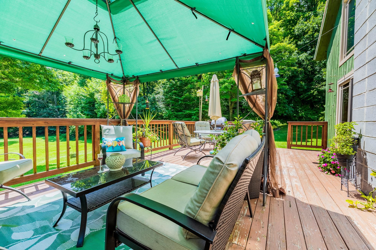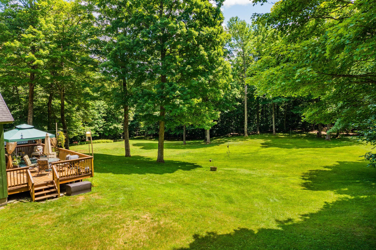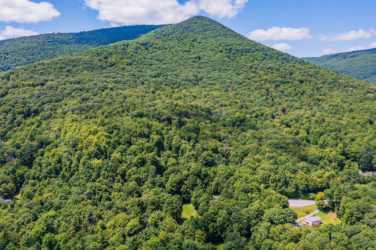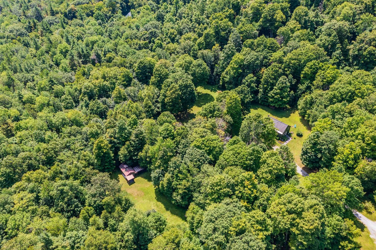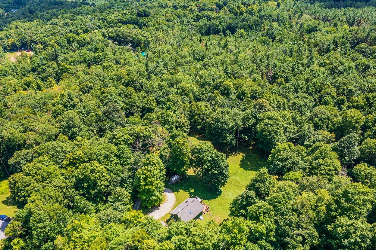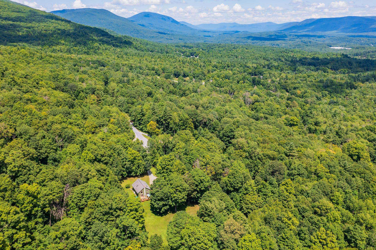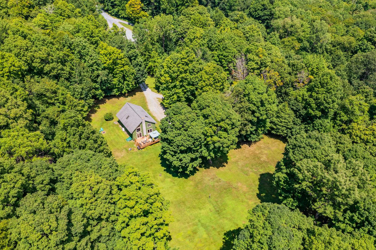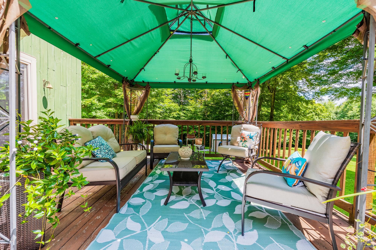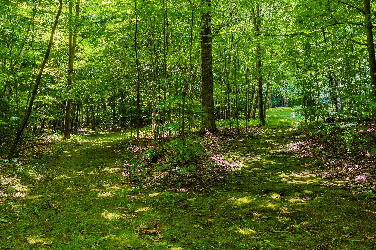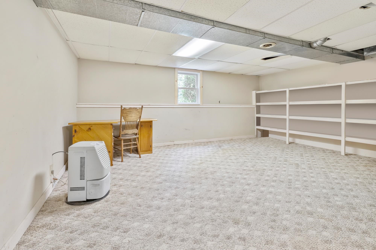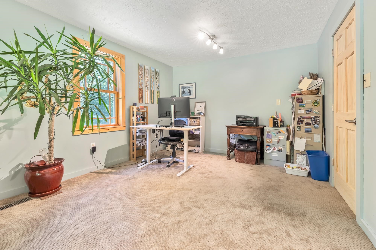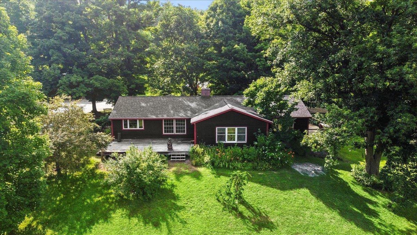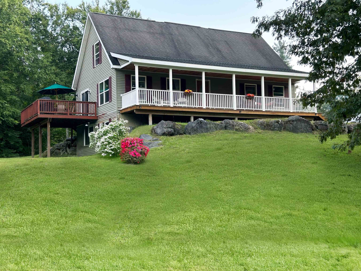1 of 40
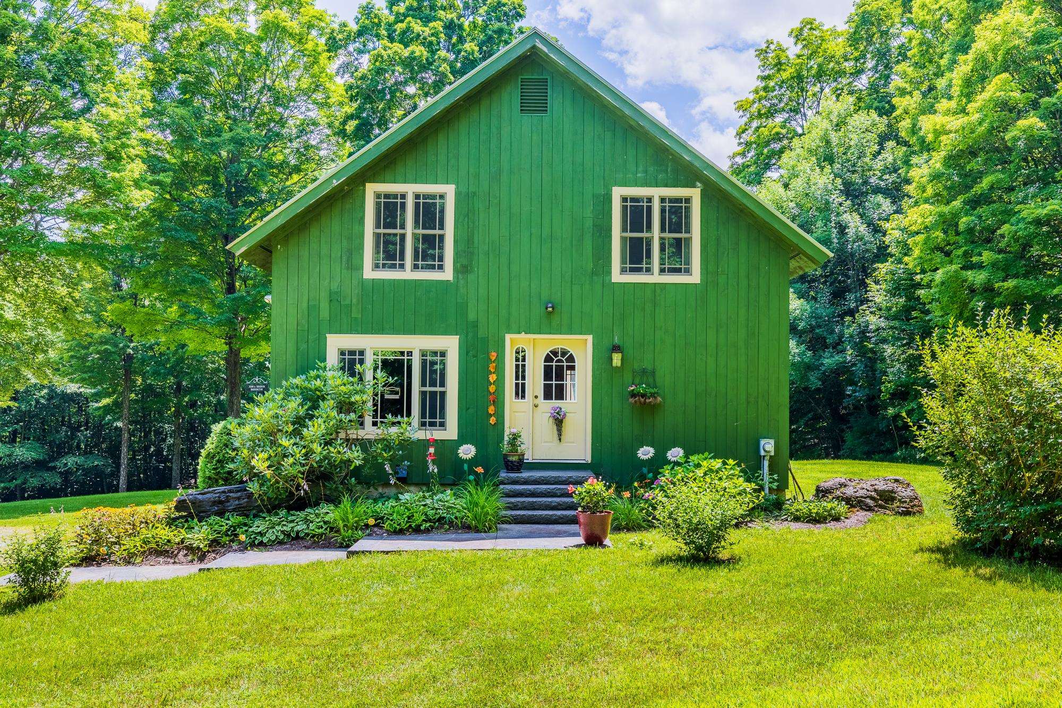
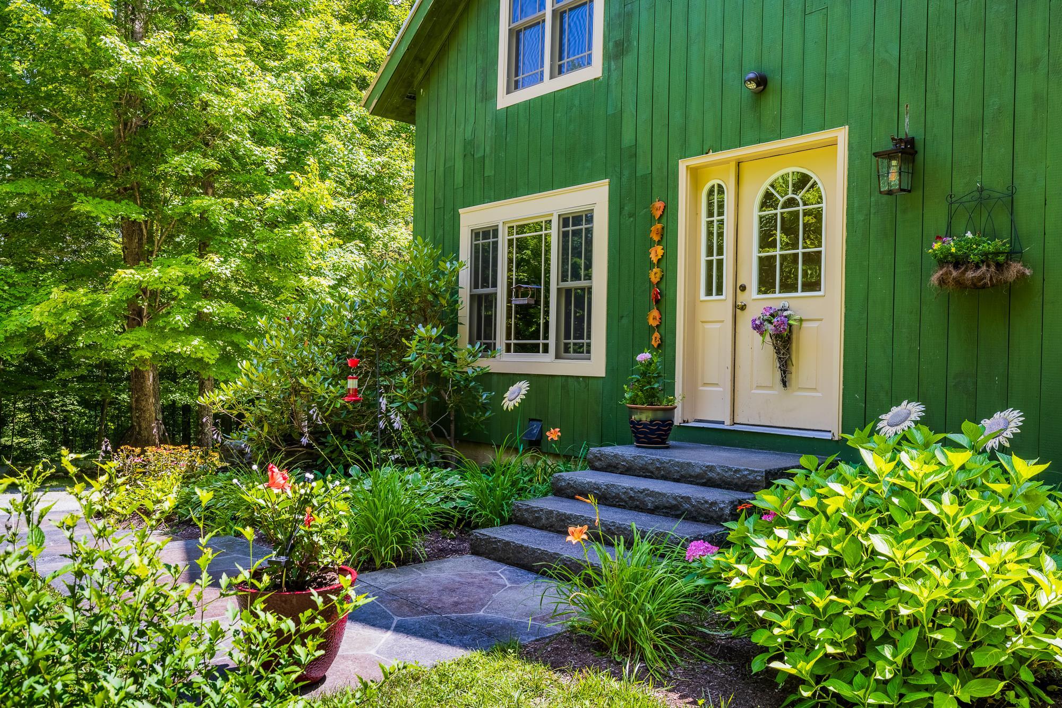
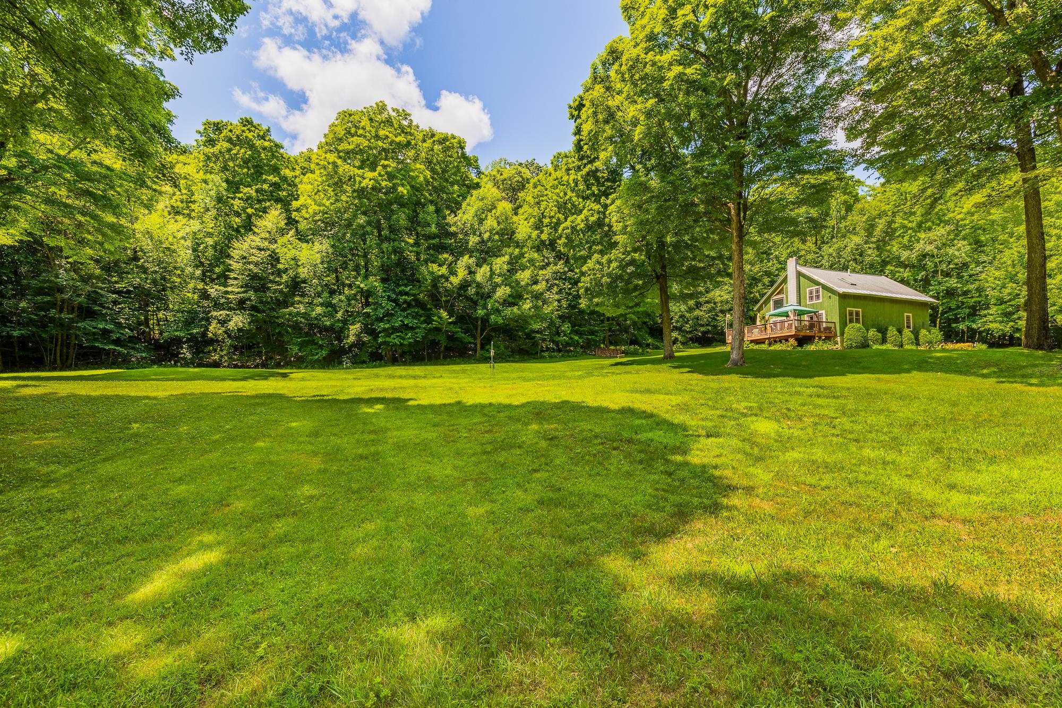
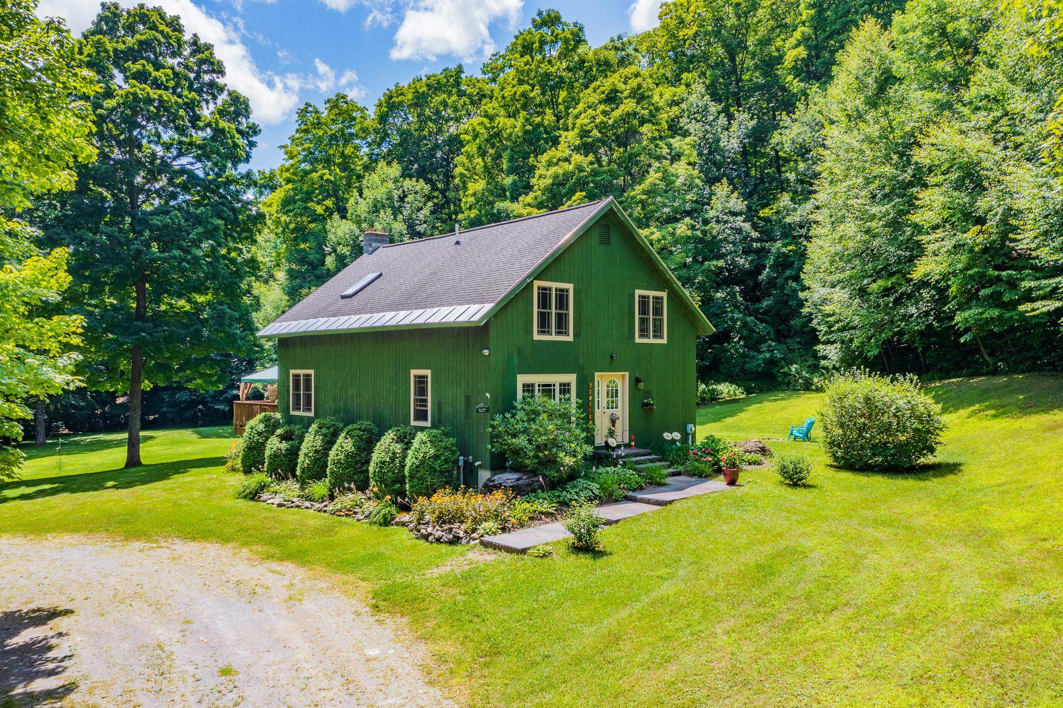
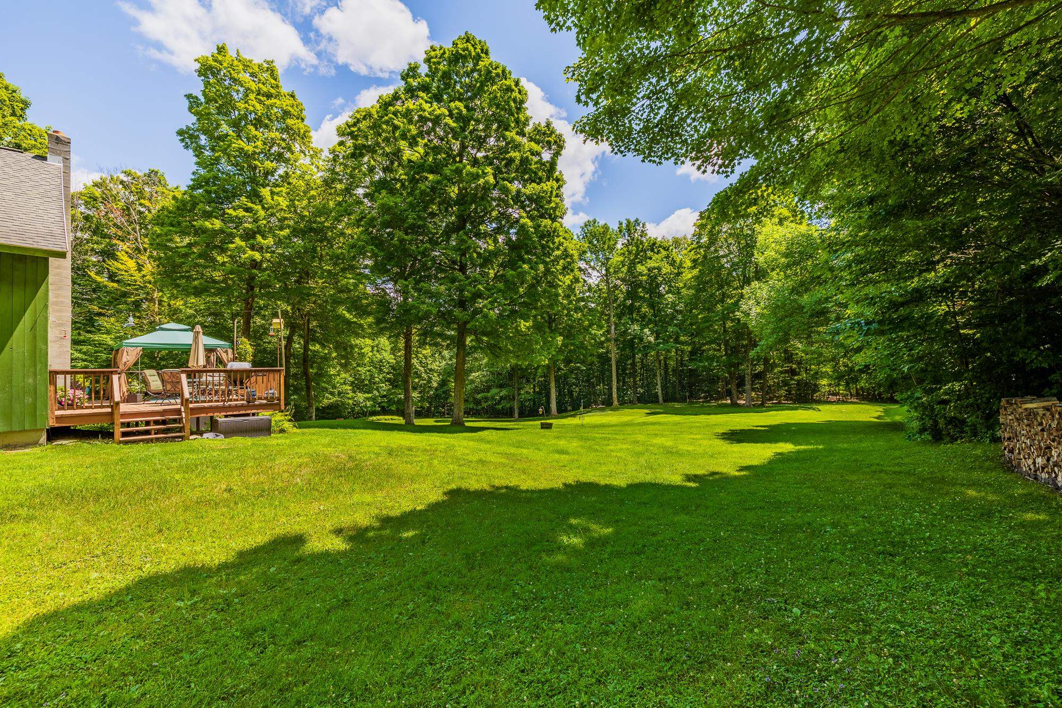

General Property Information
- Property Status:
- Active
- Price:
- $569, 000
- Assessed:
- $0
- Assessed Year:
- County:
- VT-Bennington
- Acres:
- 15.25
- Property Type:
- Single Family
- Year Built:
- 1987
- Agency/Brokerage:
- Margretta Fischer
Wohler Realty Group - Bedrooms:
- 3
- Total Baths:
- 2
- Sq. Ft. (Total):
- 2812
- Tax Year:
- 2023
- Taxes:
- $5, 377
- Association Fees:
Are you ready? 15.25 private park like acres at the end of a town maintained road discover this incredible hidden gem! Tucked away you will find a 3 bedroom 2 bath open concept home. Brand new custom windows & skylights add to the cozy character of this "Green Goddess". The main floor offers a brand new kitchen with soft close cherry cabinets, stainless steel appliances and new eat-in countertops open to the dining area, complimented by new sliders leading out to the spacious deck. The first floor bedroom and full bath offers a full retreat feeling. Two additional bedrooms and full bath on the second floor plus a bonus office space as well. Don't miss the vaulted ceilings, pine board floors and partially finished lowered level. Great for a Rec room or gym. Ample storage on all levels. New Stamped Concrete entranceway. The sugar shack/garage is ready for use and is a great bonus. The land on this property is so special. Discover the magical moss covered hiking trails with all sorts of level or mountainous elevations. This is truly an oasis. The level portion of the land could be a golf course is so pristine! This property is dreamy and waiting for you! 10 minutes to restaurants and shopping. Within 30 minutes of skiing. Call today. Amazing location and 15+ acres!
Interior Features
- # Of Stories:
- 2
- Sq. Ft. (Total):
- 2812
- Sq. Ft. (Above Ground):
- 1812
- Sq. Ft. (Below Ground):
- 1000
- Sq. Ft. Unfinished:
- 120
- Rooms:
- 8
- Bedrooms:
- 3
- Baths:
- 2
- Interior Desc:
- Dining Area, Hearth, Natural Light, Laundry - Basement
- Appliances Included:
- Dishwasher, Dryer, Microwave, Range - Electric, Refrigerator, Washer, Water Heater - Domestic
- Flooring:
- Carpet, Vinyl Plank, Wood
- Heating Cooling Fuel:
- Oil
- Water Heater:
- Basement Desc:
- Bulkhead, Climate Controlled, Concrete, Full, Partially Finished, Stairs - Exterior, Stairs - Interior
Exterior Features
- Style of Residence:
- Contemporary
- House Color:
- Green
- Time Share:
- No
- Resort:
- Exterior Desc:
- Exterior Details:
- Barn, Deck, Outbuilding, Patio, Windows - Double Pane
- Amenities/Services:
- Land Desc.:
- Country Setting, Field/Pasture, Landscaped, Level, Open, Secluded, Sloping, Steep, Timber, Walking Trails, Wooded
- Suitable Land Usage:
- Roof Desc.:
- Shingle - Asphalt
- Driveway Desc.:
- Gravel
- Foundation Desc.:
- Concrete
- Sewer Desc.:
- 1000 Gallon, Concrete, Leach Field - Conventionl
- Garage/Parking:
- No
- Garage Spaces:
- 0
- Road Frontage:
- 15
Other Information
- List Date:
- 2024-08-06
- Last Updated:
- 2024-08-06 17:59:00


