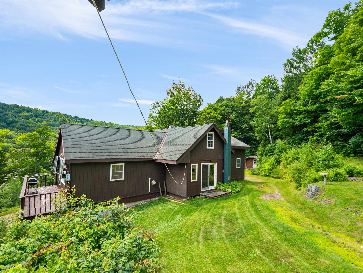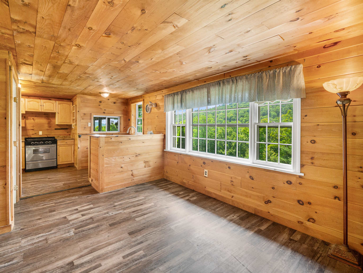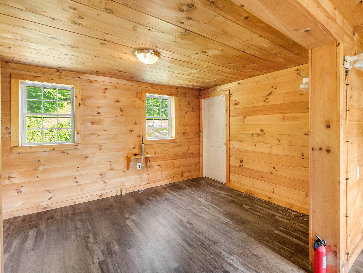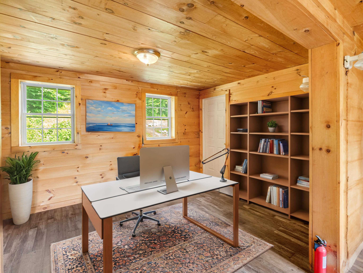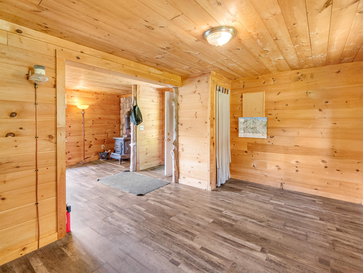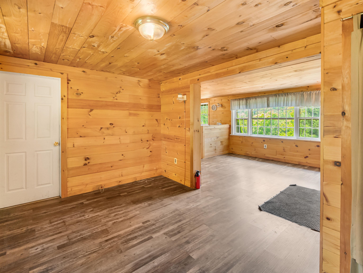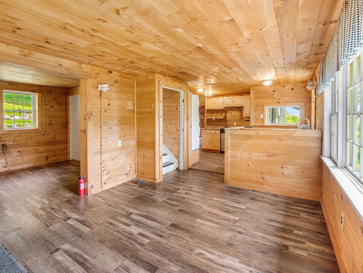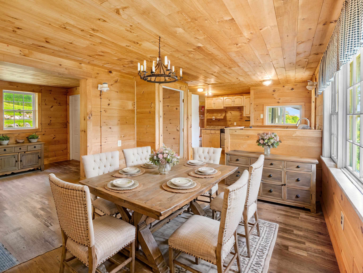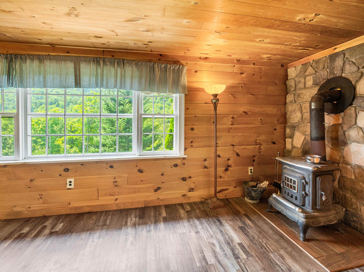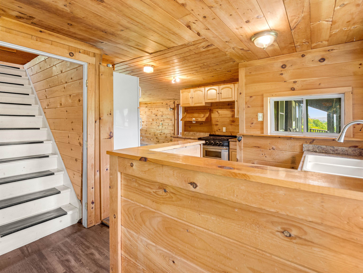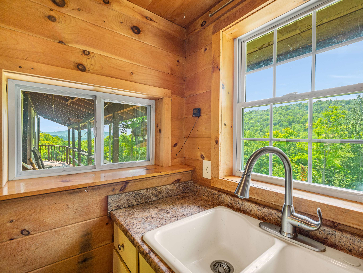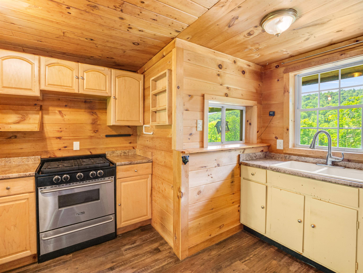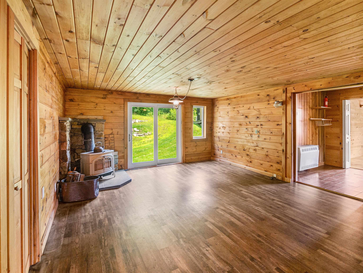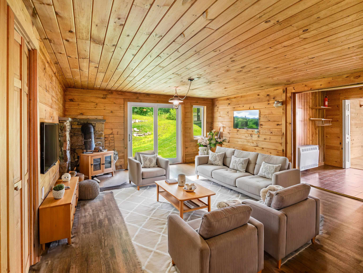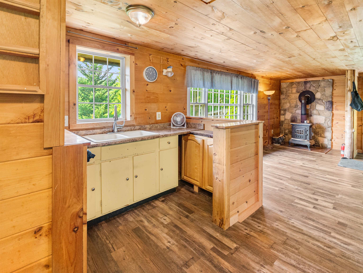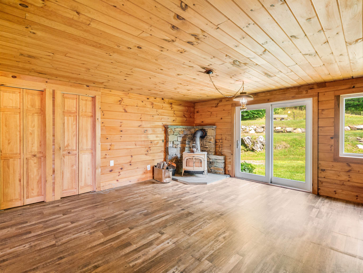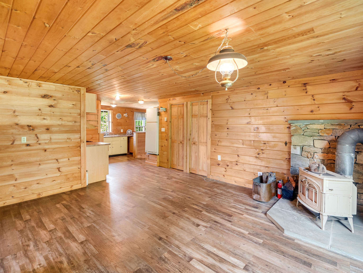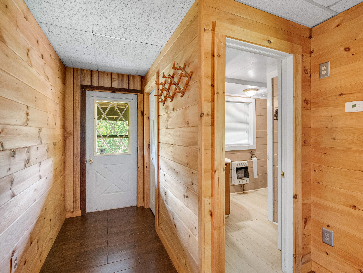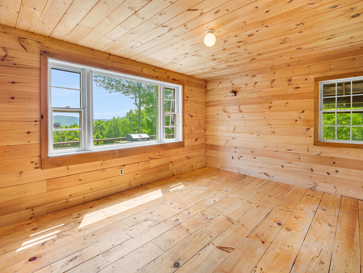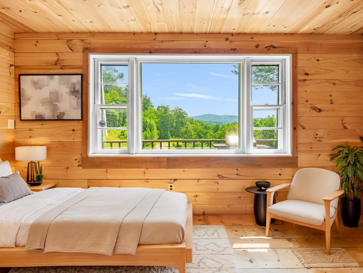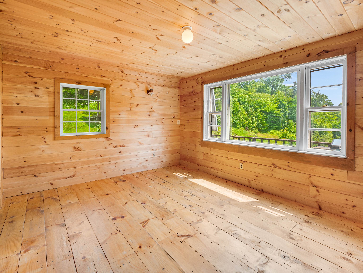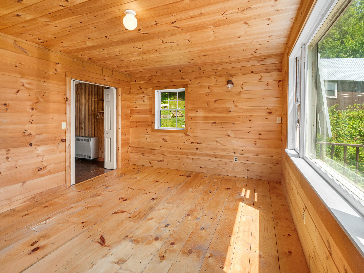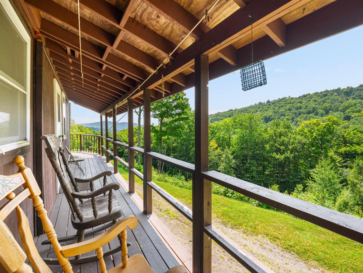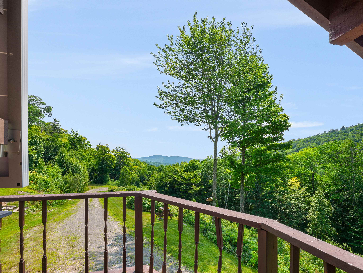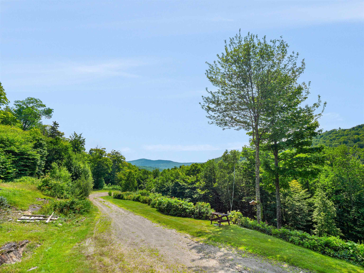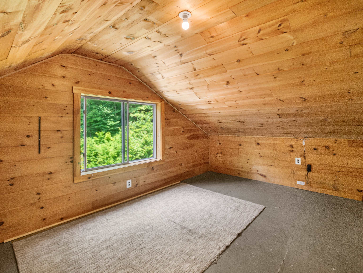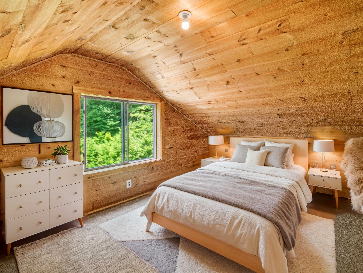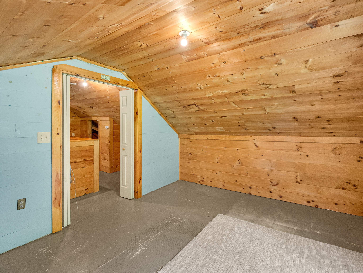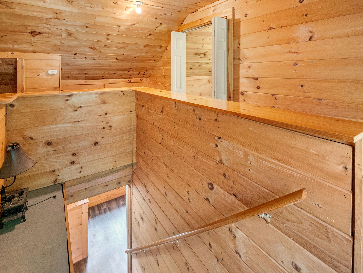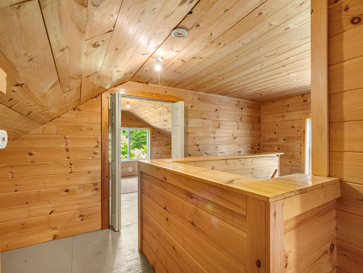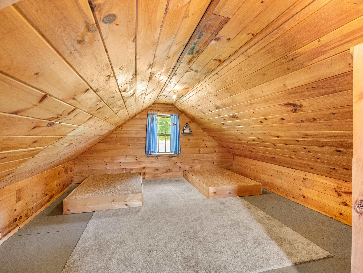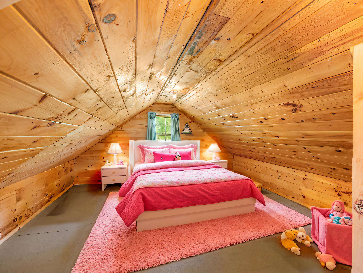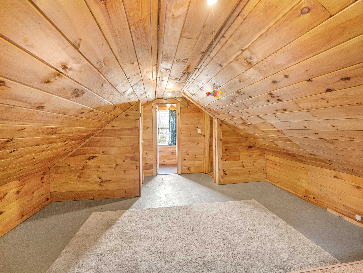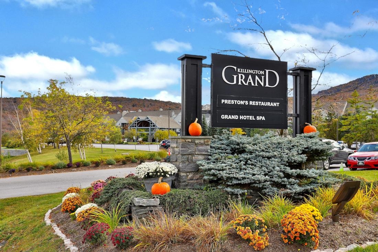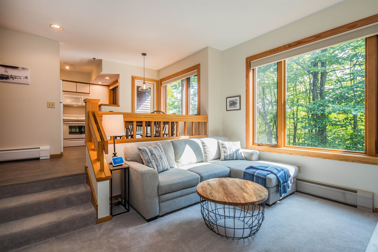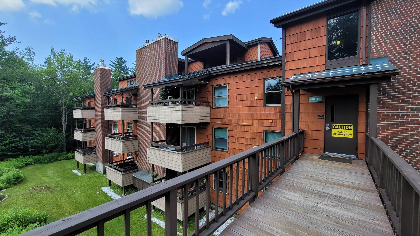1 of 40
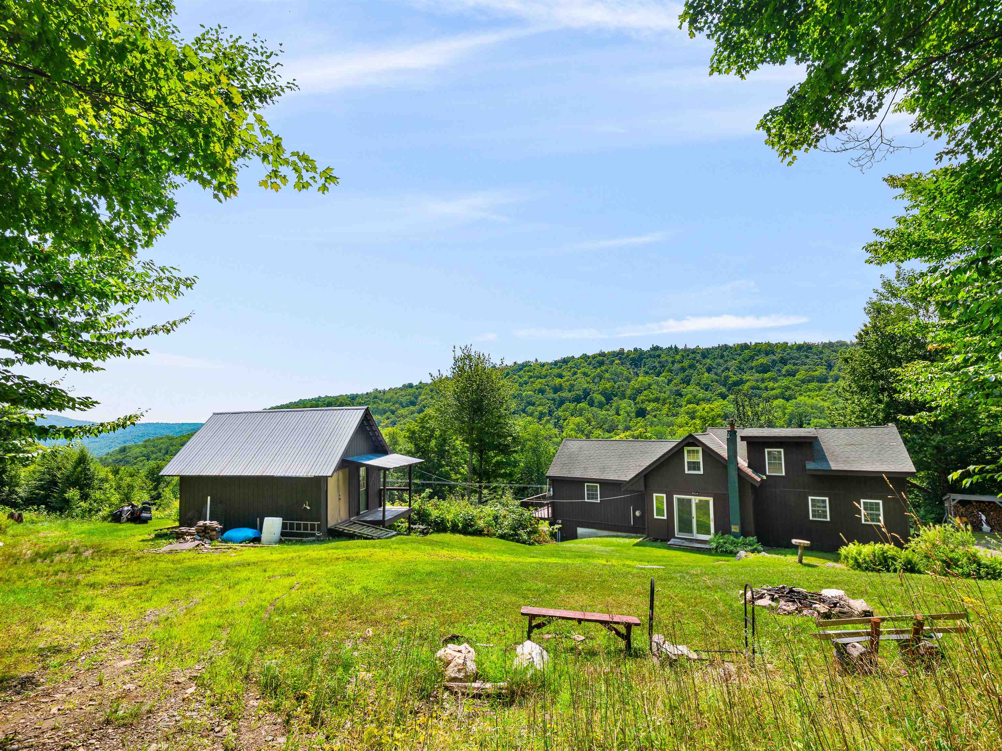
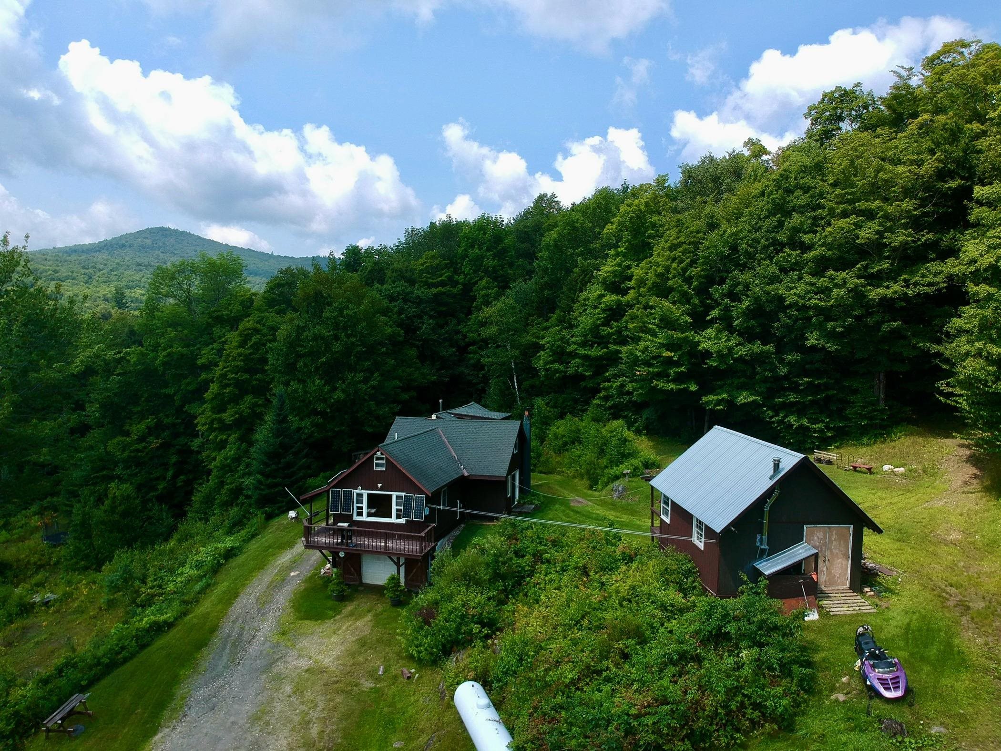
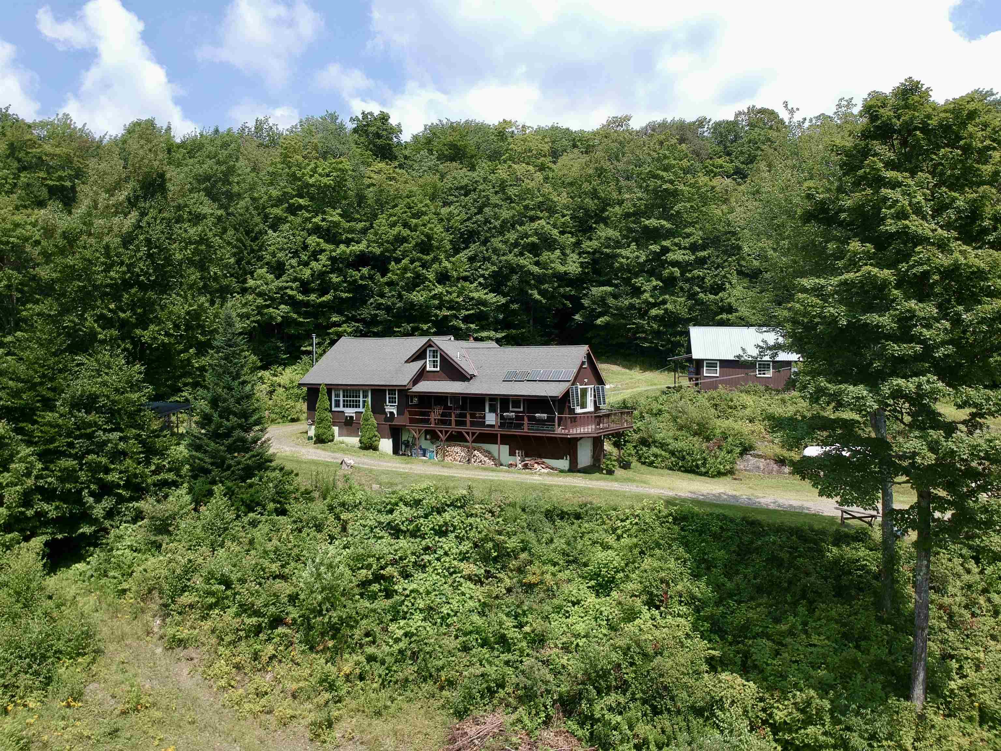

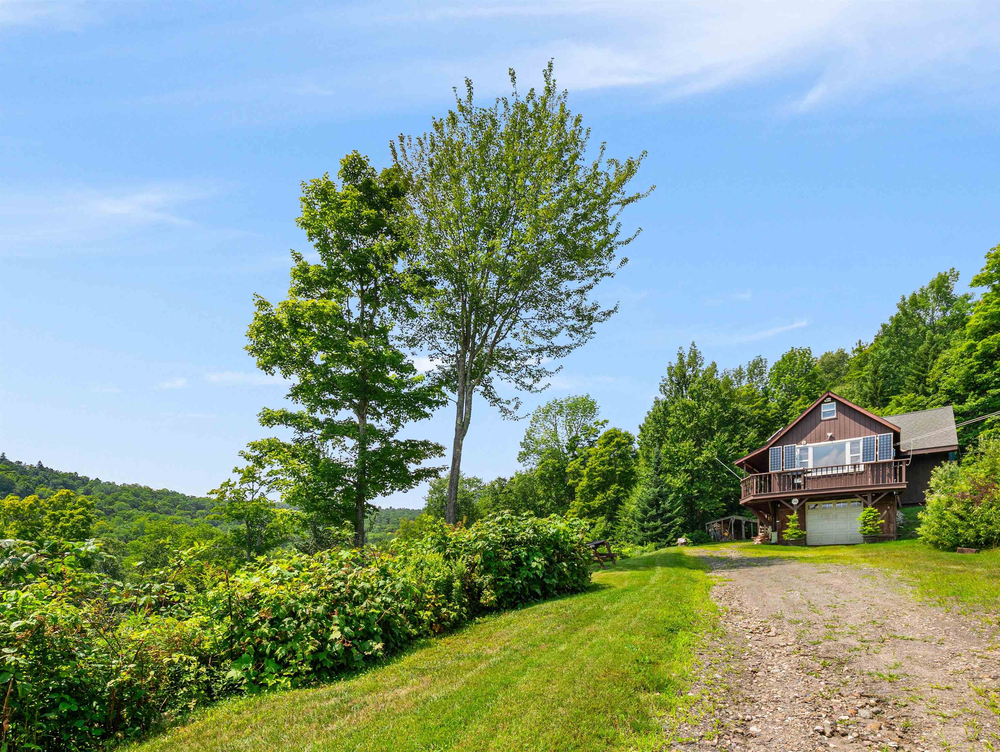
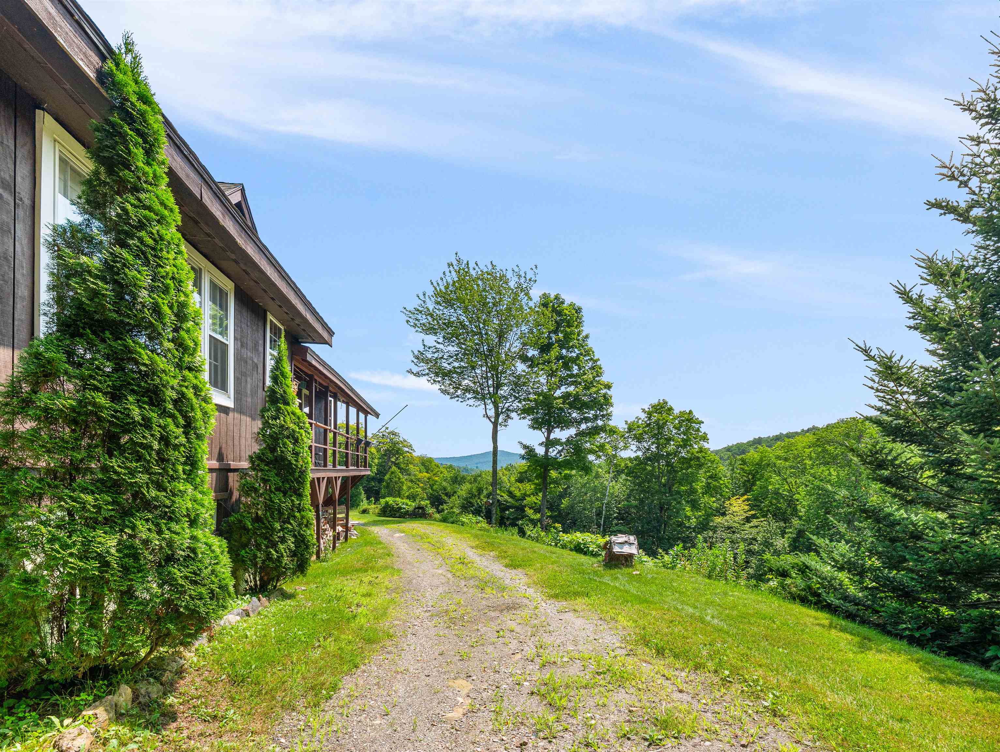
General Property Information
- Property Status:
- Active Under Contract
- Price:
- $325, 000
- Assessed:
- $0
- Assessed Year:
- County:
- VT-Rutland
- Acres:
- 10.00
- Property Type:
- Single Family
- Year Built:
- 1985
- Agency/Brokerage:
- KC Gandee
Real Broker LLC - Bedrooms:
- 3
- Total Baths:
- 2
- Sq. Ft. (Total):
- 1963
- Tax Year:
- 2024
- Taxes:
- $5, 844
- Association Fees:
*Charming Off-Grid Retreat on 10 Scenic Acres in Killington Vermont* Welcome to your serene escape from the hustle and bustle of city life! Nestled on 10 picturesque acres in the heart of rural Vermont, this enchanting off-grid property is overflowing with rustic charm. This inviting 1, 900 sqft, 3-bed, 1.5-bath home is ready for your updates and personal touch. Embrace a self-sufficient lifestyle with the property's reliable solar power system, complemented by a diesel generator backup. Stay cozy year-round with the warmth provided by two wood stoves and efficient propane heaters. Move right in or upgrade the heating and solar systems to become fully automated. Explore the breathtaking beauty of your private 10-acre haven. With existing atv trails, wooded areas, and stunning views, this land provides ample opportunities for outdoor adventures and peaceful retreats.This home is adjacent to VAST snowmobile trails and VASA atv trails for fuel powered fun or Snowshoe and xc ski on your property in the winter. Take the 16 minute drive to the Killington Skyeship base to ski/ride or 19 minutes to the Woodward Reservoir for swimming, fishing and paddling. This property is ideal for those who value serenity, nature and coziness over luxury, fit and finish. Discover the freedom of off-grid living while still being close to all of the amenities of Killington. *Ask your agent for estimates on heating and solar upgrades.
Interior Features
- # Of Stories:
- 2
- Sq. Ft. (Total):
- 1963
- Sq. Ft. (Above Ground):
- 1963
- Sq. Ft. (Below Ground):
- 0
- Sq. Ft. Unfinished:
- 1463
- Rooms:
- 7
- Bedrooms:
- 3
- Baths:
- 2
- Interior Desc:
- Dining Area, Kitchen/Dining, Kitchen/Family, Kitchen/Living, Living/Dining, Storage - Indoor, Laundry - Basement
- Appliances Included:
- Range - Gas, Refrigerator, Stove - Gas, Water Heater - Gas
- Flooring:
- Hardwood, Laminate, Wood
- Heating Cooling Fuel:
- Gas - LP/Bottle, Wood
- Water Heater:
- Basement Desc:
- Concrete, Crawl Space, Dirt, Dirt Floor, Insulated, Stairs - Interior, Storage Space, Walkout, Exterior Access
Exterior Features
- Style of Residence:
- Cabin, Farmhouse
- House Color:
- Brown
- Time Share:
- No
- Resort:
- No
- Exterior Desc:
- Exterior Details:
- Building, Deck, Garden Space, Natural Shade, Outbuilding, Shed
- Amenities/Services:
- Land Desc.:
- Country Setting, Hilly, Interior Lot, Mountain View, Open, Secluded, Timber, View, Walking Trails, Wooded
- Suitable Land Usage:
- Roof Desc.:
- Shingle - Asphalt
- Driveway Desc.:
- Dirt
- Foundation Desc.:
- Block, Concrete, Stone
- Sewer Desc.:
- 1000 Gallon
- Garage/Parking:
- Yes
- Garage Spaces:
- 1
- Road Frontage:
- 1
Other Information
- List Date:
- 2024-08-06
- Last Updated:
- 2024-11-16 12:41:04



