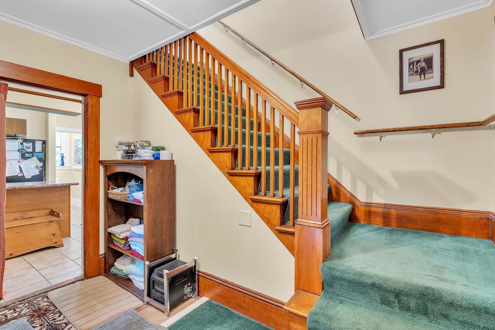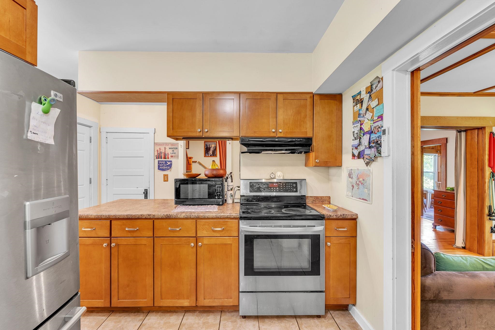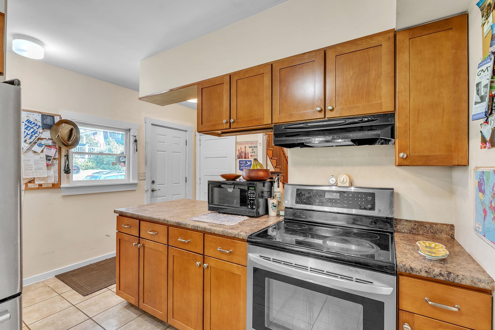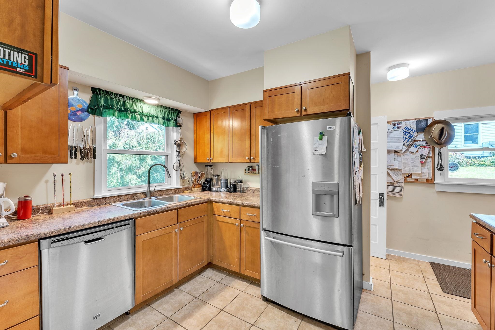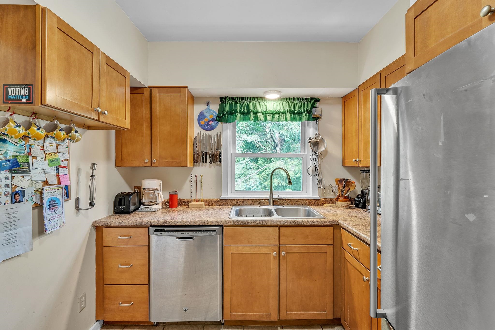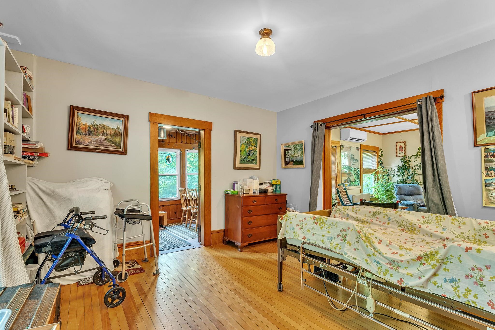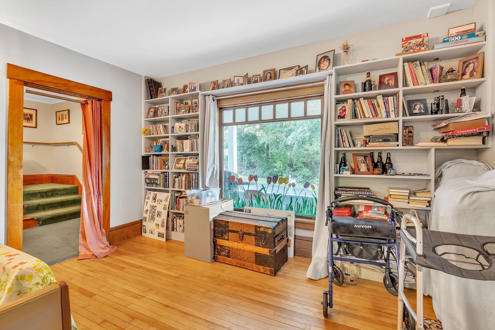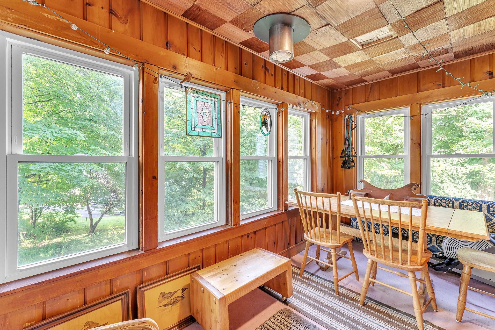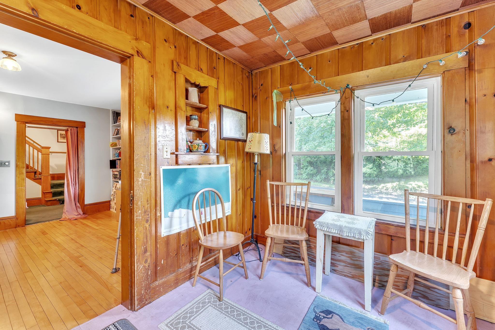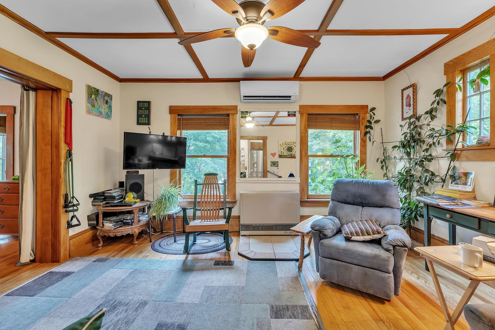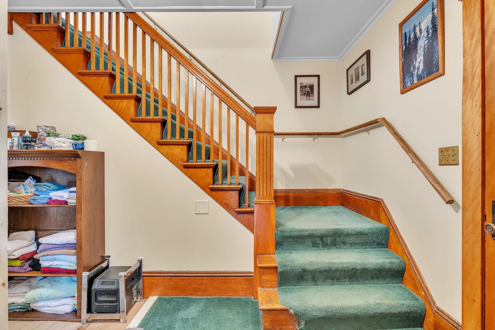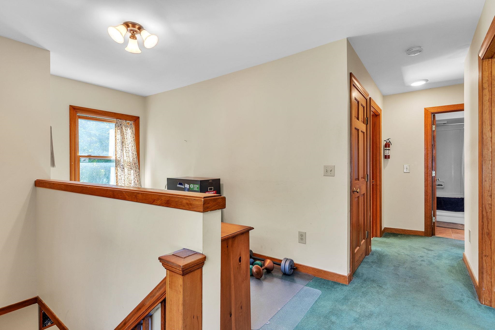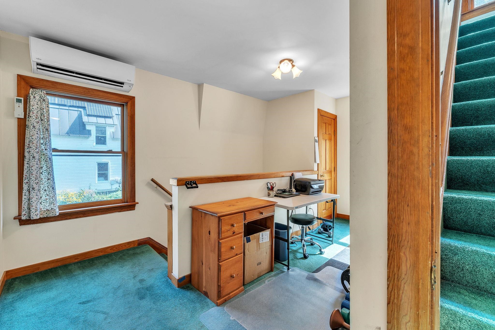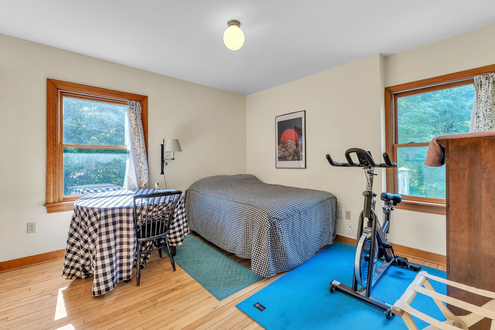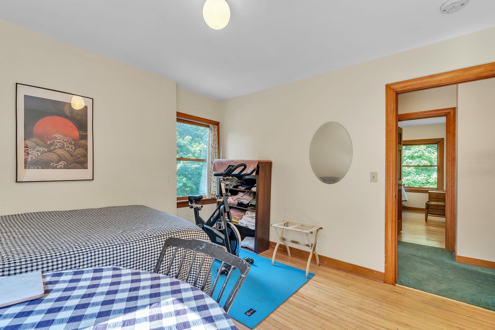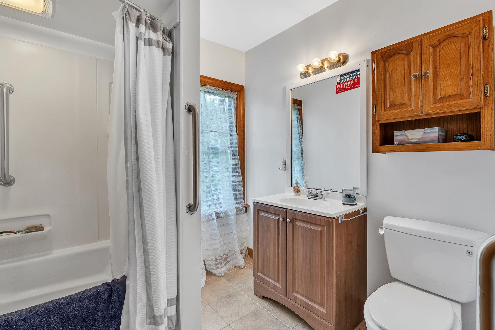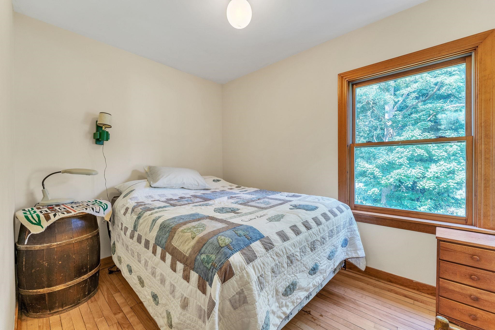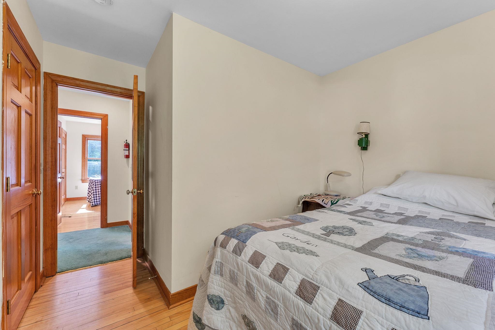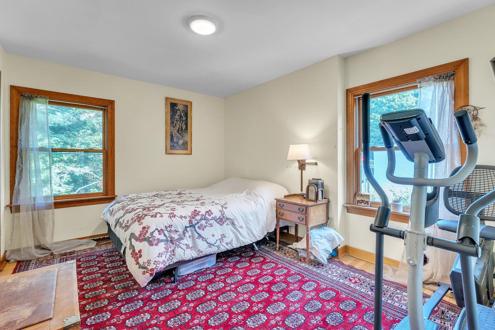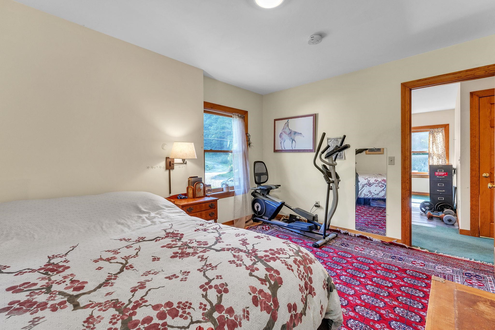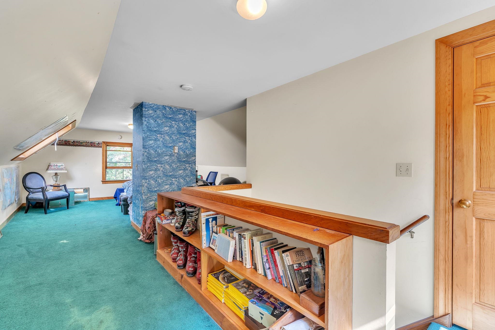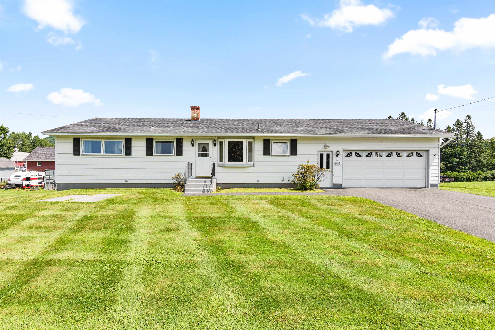1 of 28
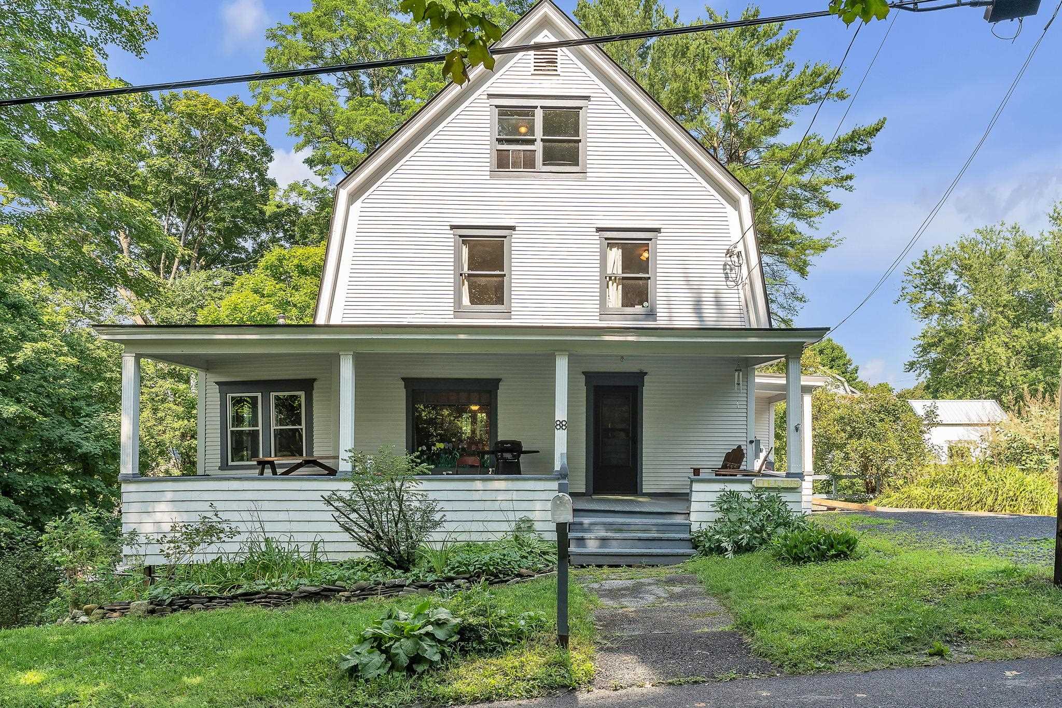
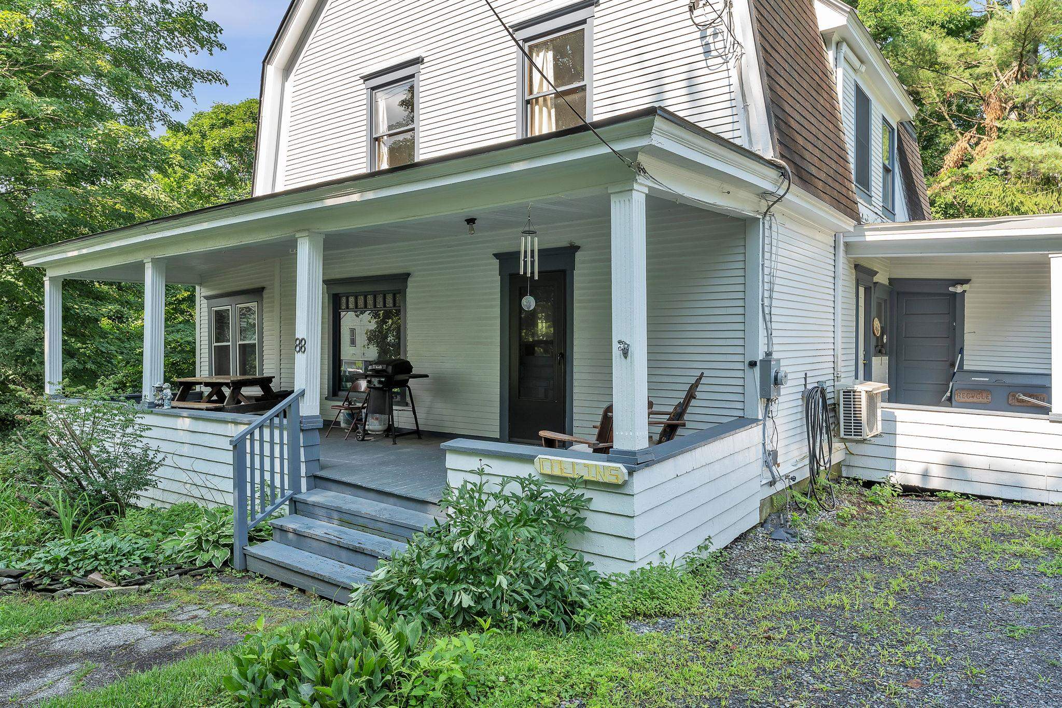
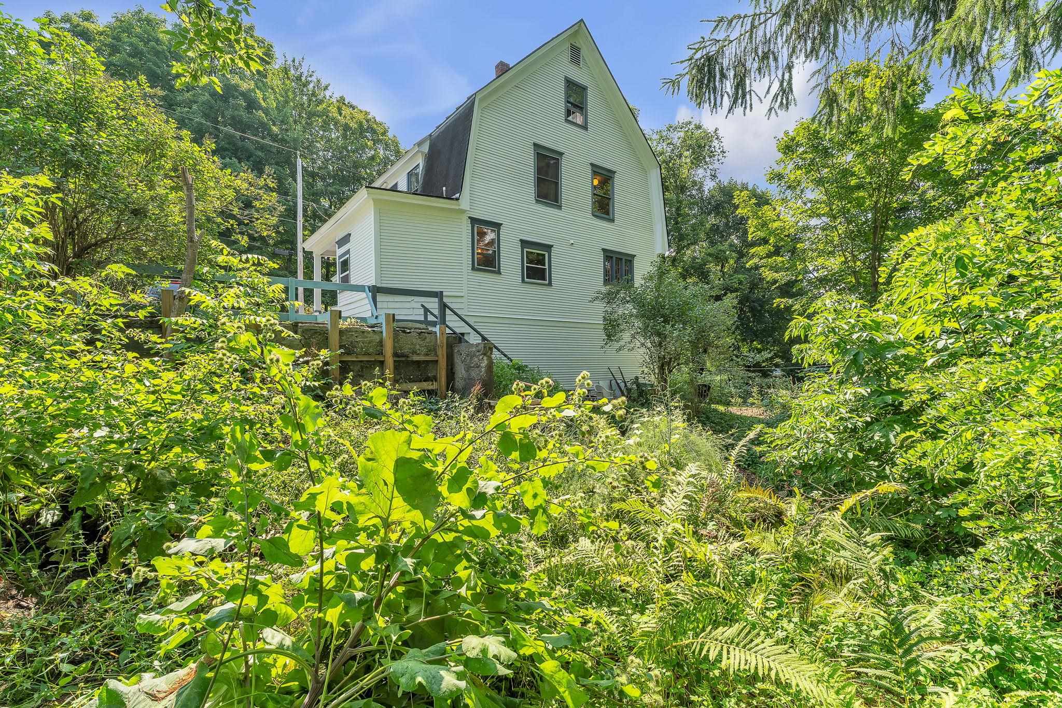
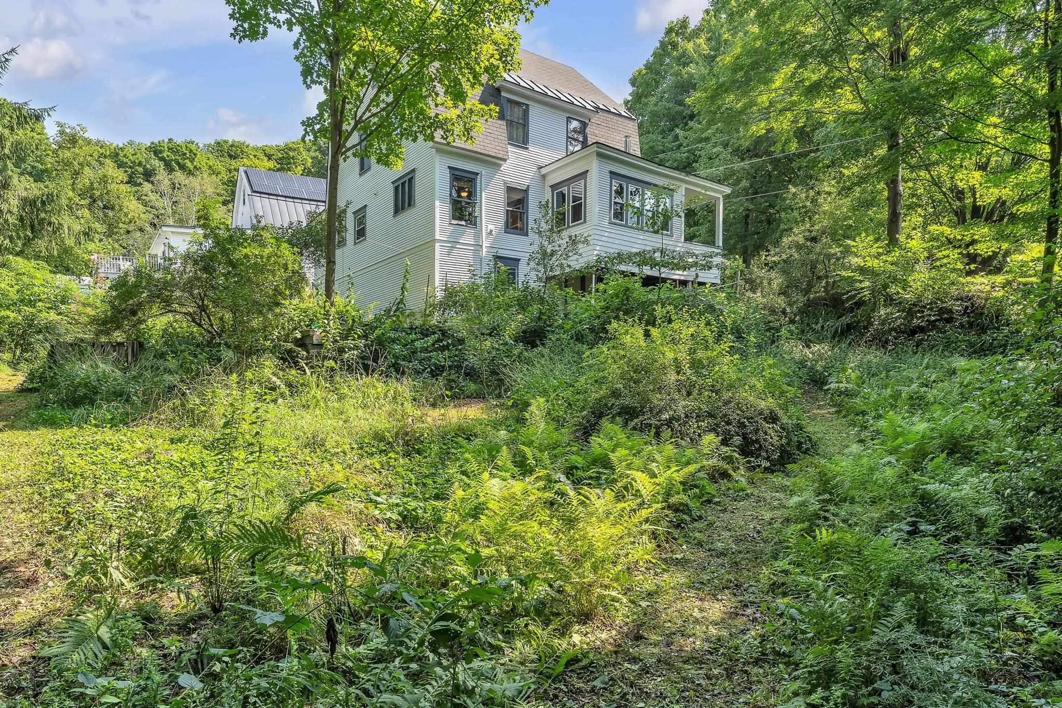

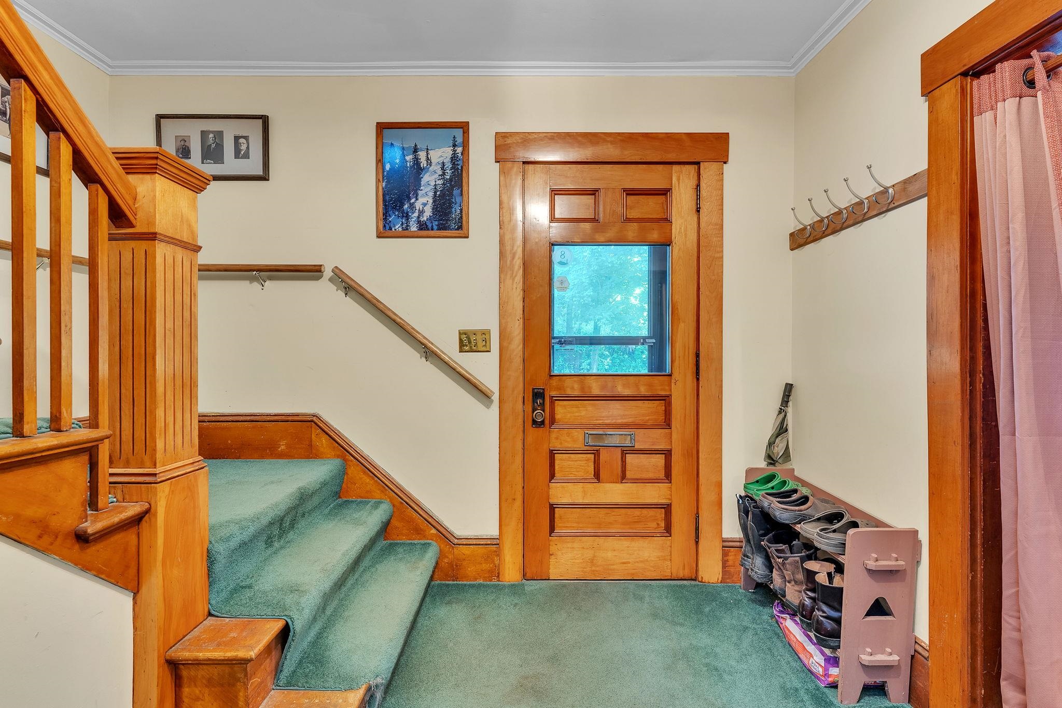
General Property Information
- Property Status:
- Active
- Price:
- $315, 000
- Assessed:
- $0
- Assessed Year:
- County:
- VT-Washington
- Acres:
- 0.33
- Property Type:
- Single Family
- Year Built:
- 1921
- Agency/Brokerage:
- Kevin Casey
Green Light Real Estate - Bedrooms:
- 4
- Total Baths:
- 2
- Sq. Ft. (Total):
- 2144
- Tax Year:
- 2023
- Taxes:
- $5, 524
- Association Fees:
Have you been searching for that perfect, affordable, home tucked into a quiet and walkable neighborhood? A place to drink your coffee as you sit on the front porch and wave to the neighbors? A house that has more than just four walls and a roof? Then this is your new home. Located just around the corner from the Cow Pasture Hiking and Recreation Area, this 3-story + full basement, 3-4 bedrooms, 1.5 baths this 1920's beauty still has all the charm and character that makes these homes so desirable. Filled with light, tall ceilings, and beautiful woodwork, the craftsmen that built this house knew the details and materials, like the trim and floors that exude warmth and positive energy that is so often lacking in newer homes. The current and previous owners insulated throughout, and installed propane direct vent heater, air source heat pumps for heating and cooling, and an eat- in kitchen that is easy to clean and maintain. The expansive garden-like double lot is ready for you to bring your vision and green thumb to create your own private sanctuary. Don't hesitate, come on down to the next open house and take a look for yourself!
Interior Features
- # Of Stories:
- 2.5
- Sq. Ft. (Total):
- 2144
- Sq. Ft. (Above Ground):
- 2144
- Sq. Ft. (Below Ground):
- 0
- Sq. Ft. Unfinished:
- 886
- Rooms:
- 10
- Bedrooms:
- 4
- Baths:
- 2
- Interior Desc:
- Appliances Included:
- Cooktop - Electric, Dishwasher - Energy Star, Dryer - Energy Star, Refrigerator-Energy Star, Washer - Energy Star
- Flooring:
- Carpet, Hardwood, Tile
- Heating Cooling Fuel:
- Electric, Gas - LP/Bottle
- Water Heater:
- Basement Desc:
- Insulated, Unfinished, Walkout
Exterior Features
- Style of Residence:
- Gambrel
- House Color:
- white
- Time Share:
- No
- Resort:
- Exterior Desc:
- Exterior Details:
- Amenities/Services:
- Land Desc.:
- City Lot
- Suitable Land Usage:
- Roof Desc.:
- Shingle - Asphalt
- Driveway Desc.:
- Paved
- Foundation Desc.:
- Concrete
- Sewer Desc.:
- Public
- Garage/Parking:
- No
- Garage Spaces:
- 0
- Road Frontage:
- 130
Other Information
- List Date:
- 2024-08-06
- Last Updated:
- 2024-08-13 16:04:16


