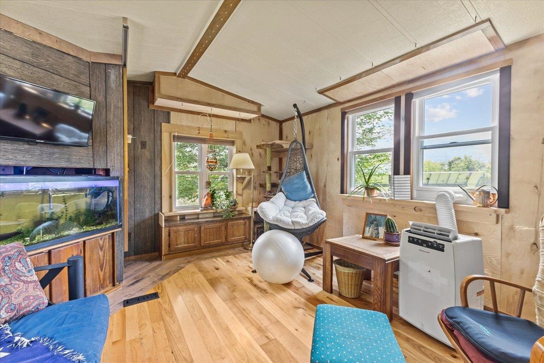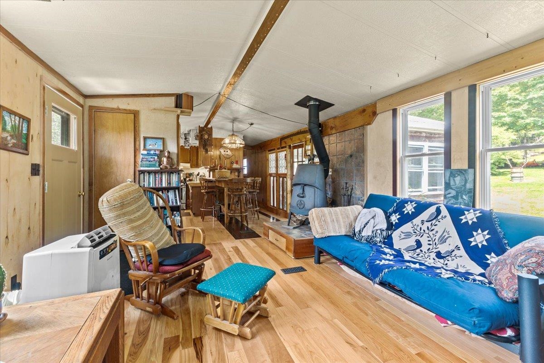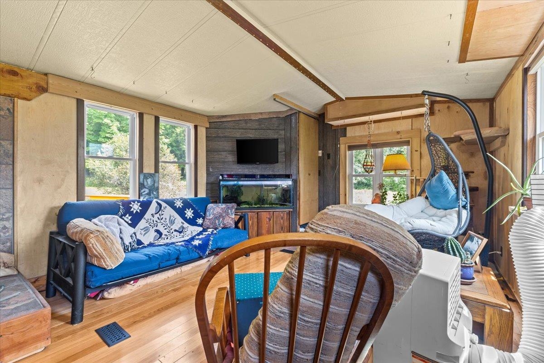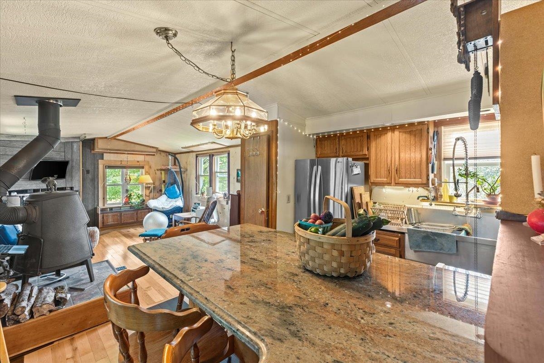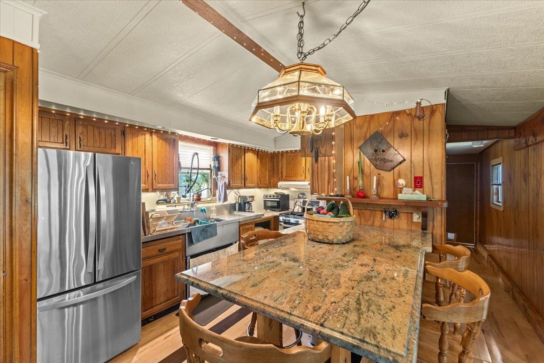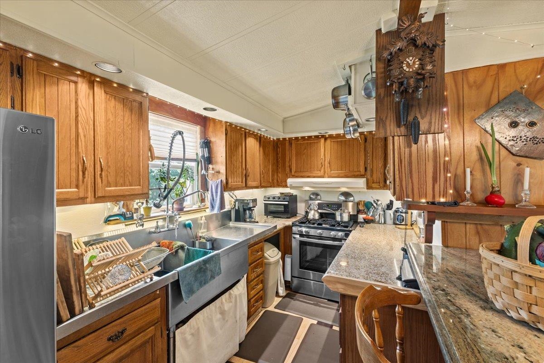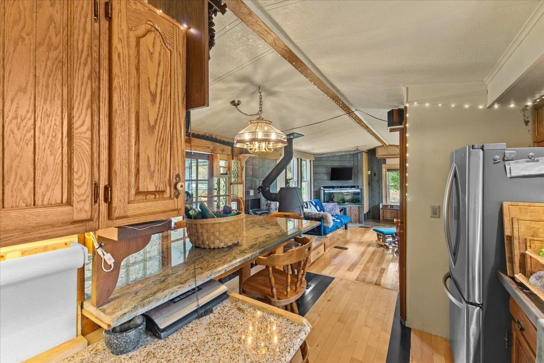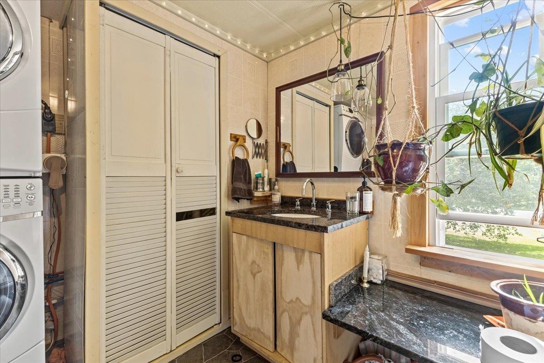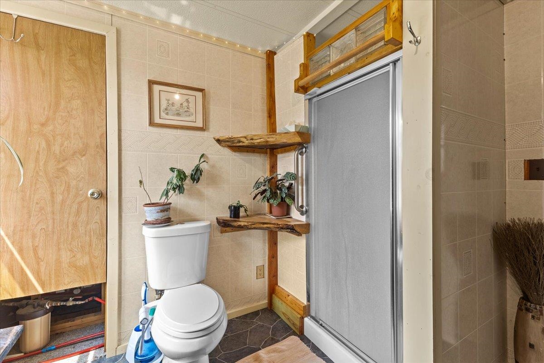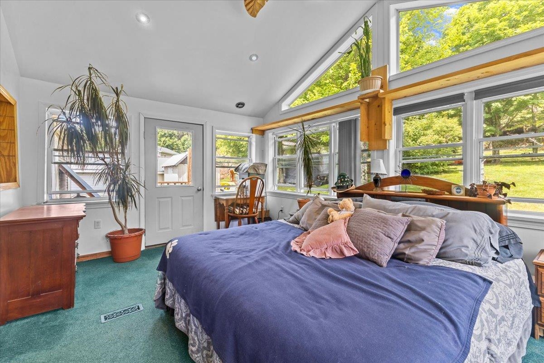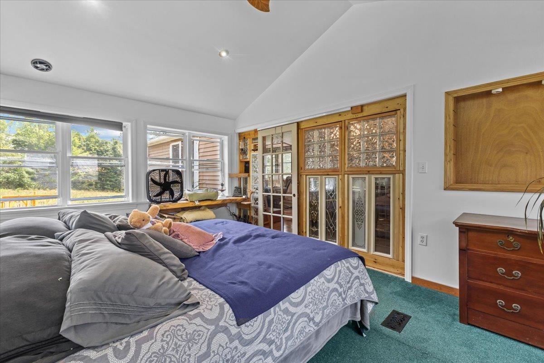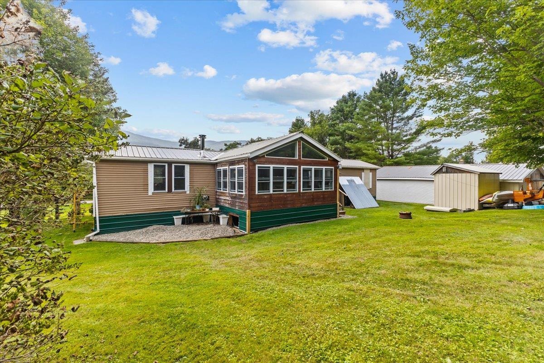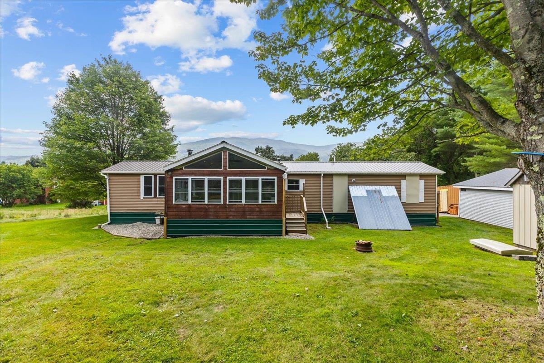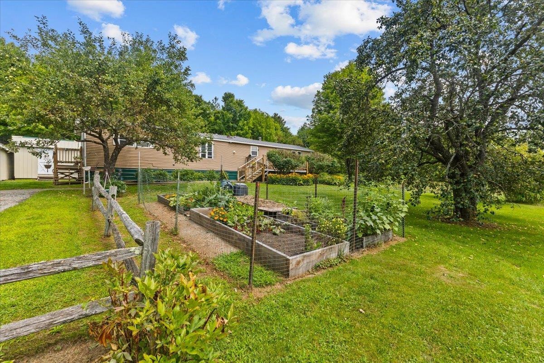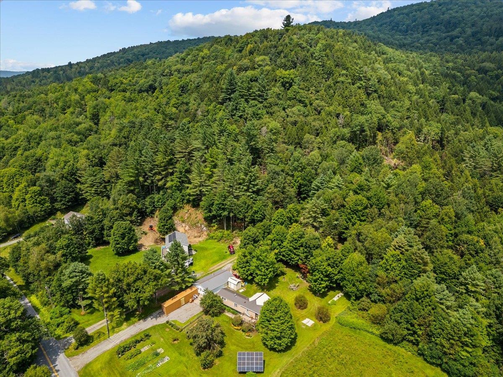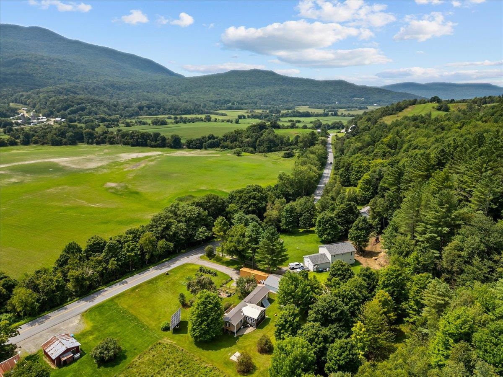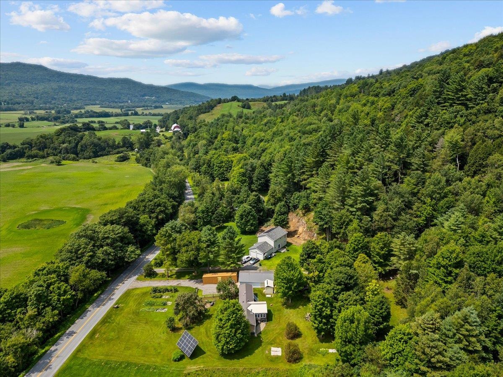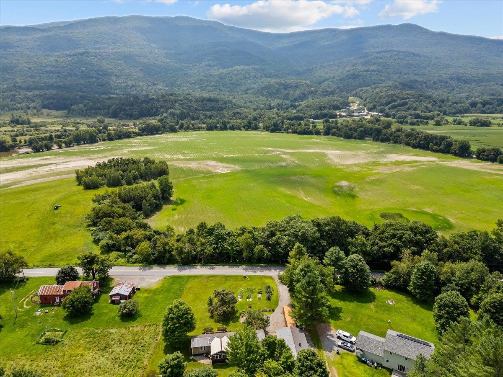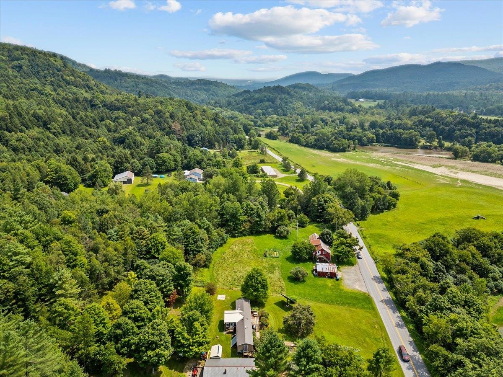1 of 25

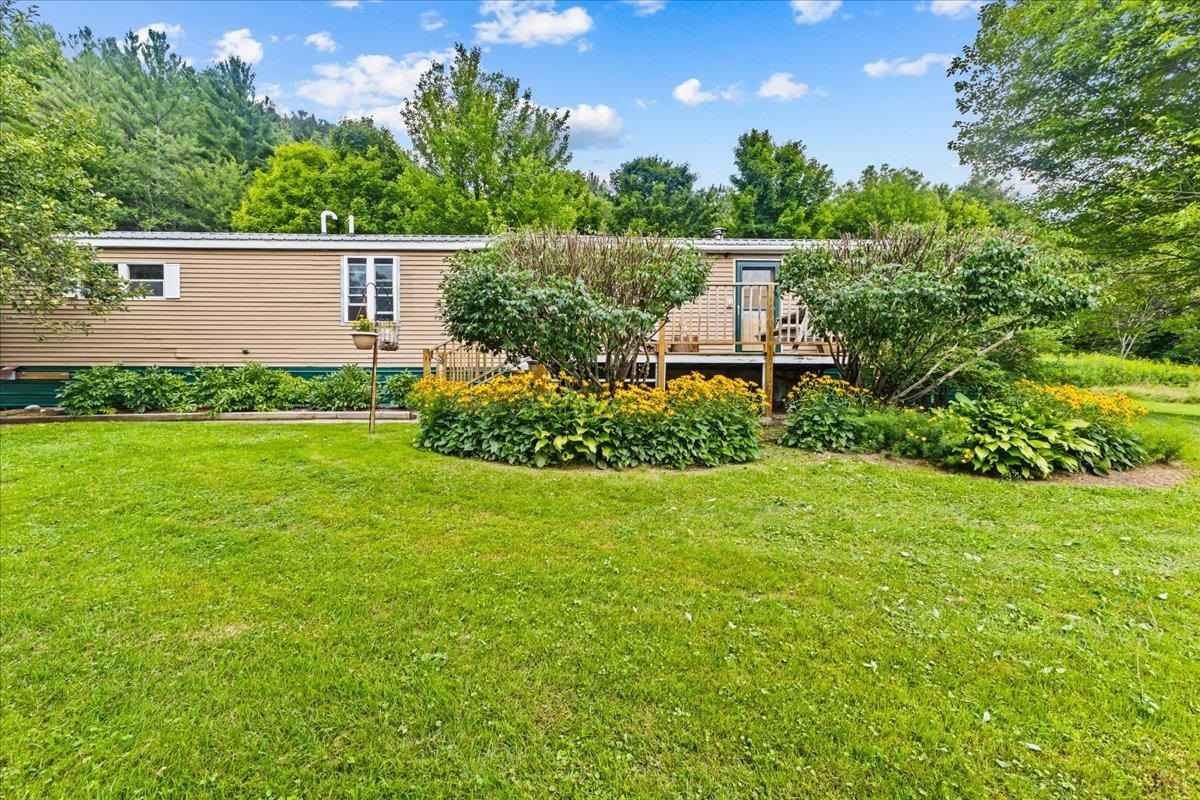

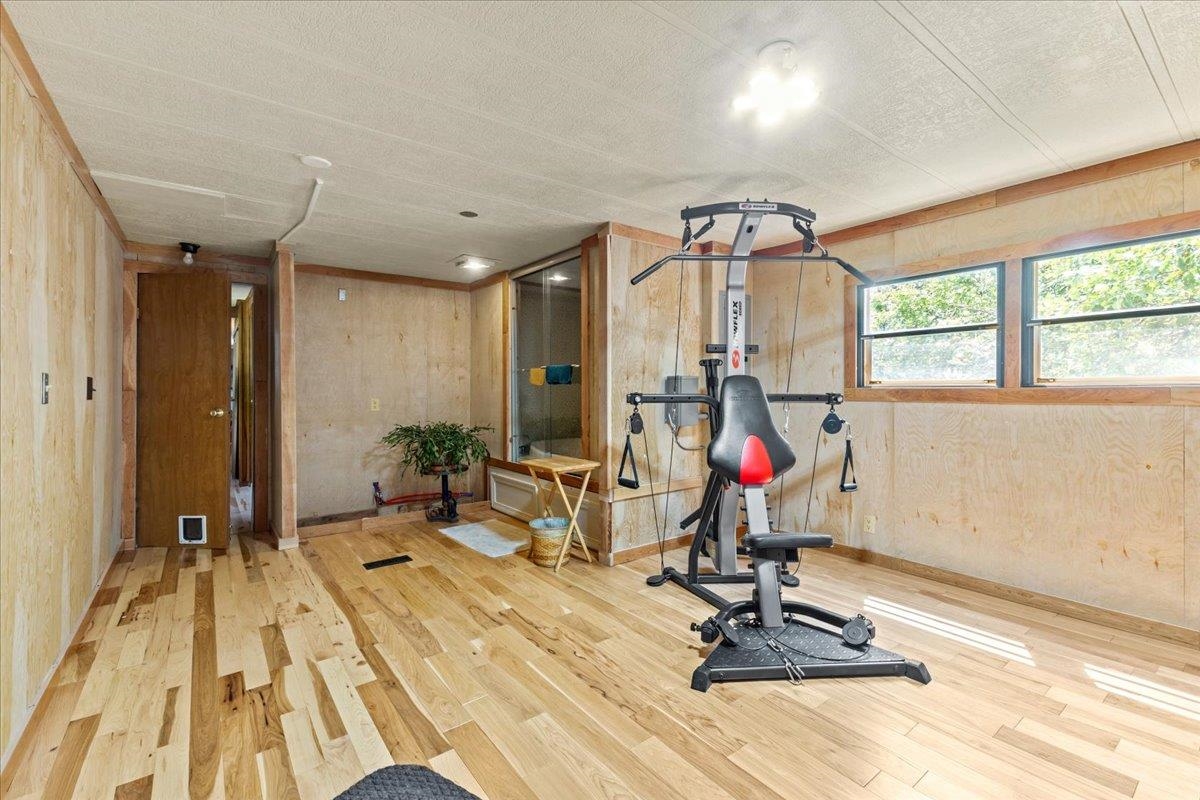
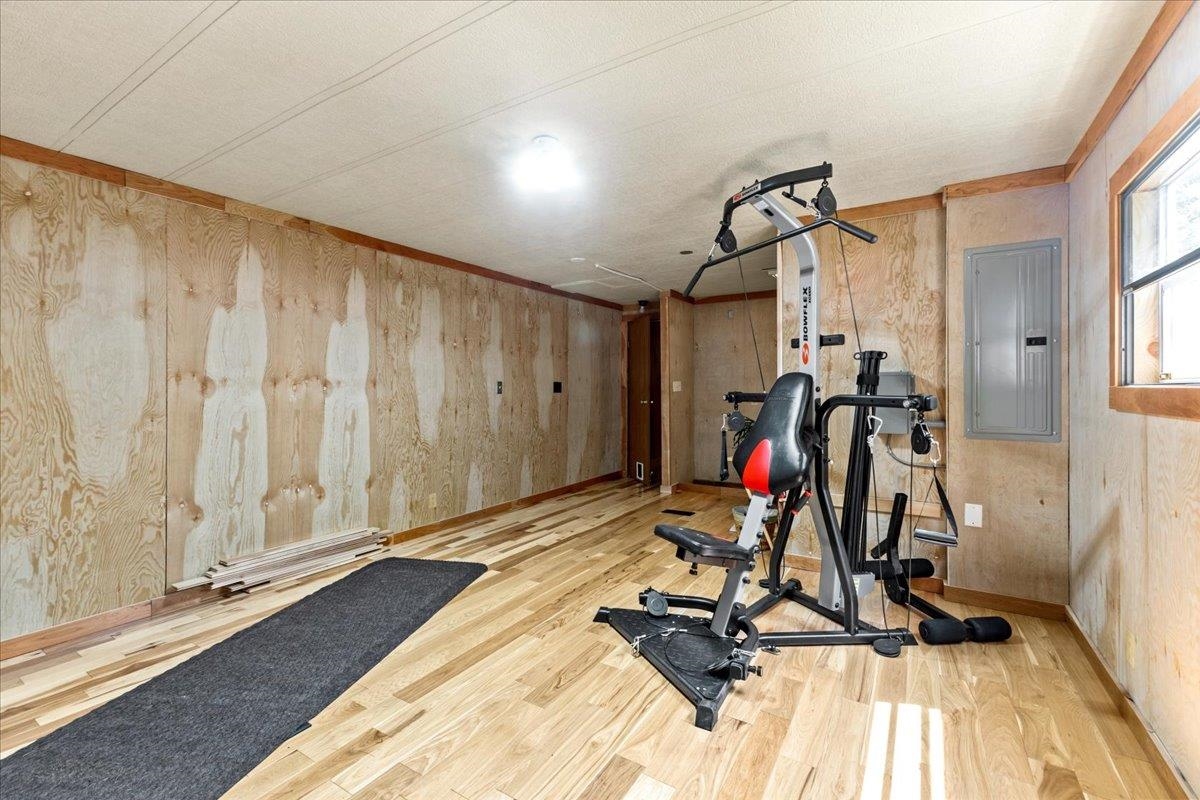
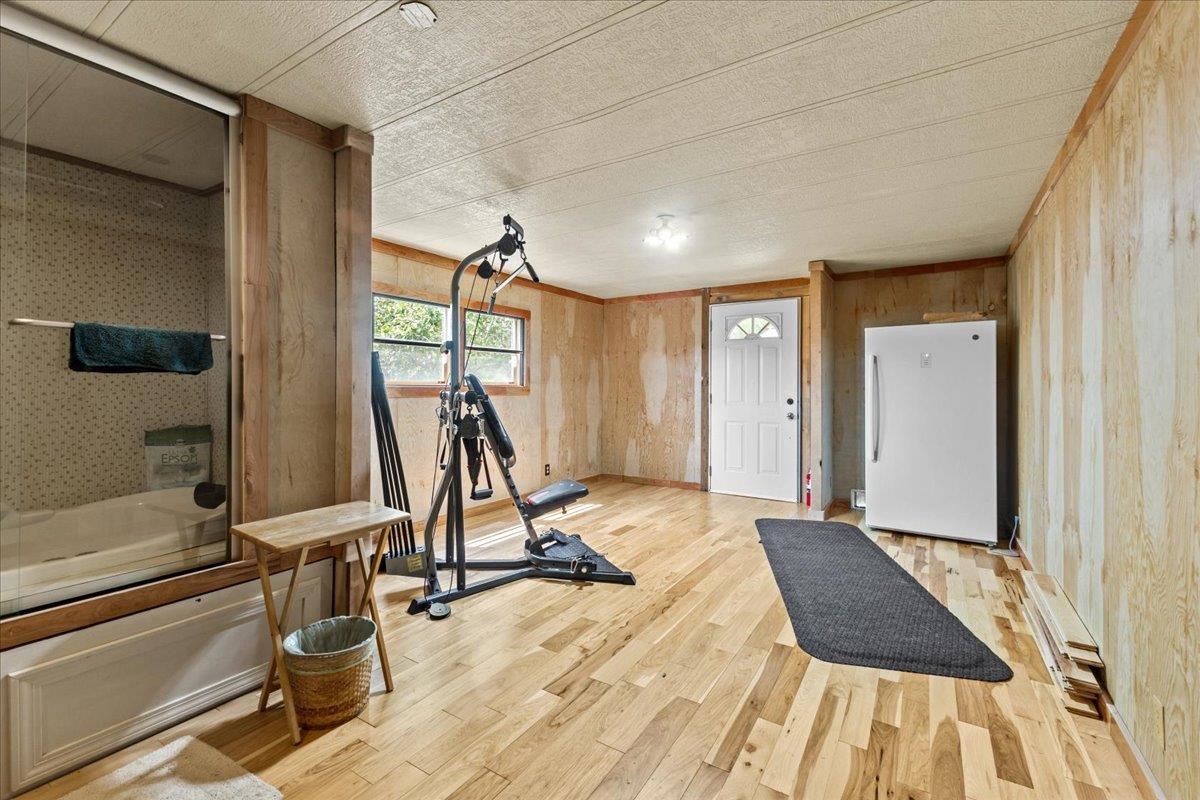
General Property Information
- Property Status:
- Active Under Contract
- Price:
- $205, 000
- Assessed:
- $0
- Assessed Year:
- County:
- VT-Lamoille
- Acres:
- 1.30
- Property Type:
- Single Family
- Year Built:
- 1983
- Agency/Brokerage:
- Flex Realty Group
Flex Realty - Bedrooms:
- 2
- Total Baths:
- 1
- Sq. Ft. (Total):
- 1140
- Tax Year:
- 2024
- Taxes:
- $2, 241
- Association Fees:
Affordably priced & move in ready homesteaders paradise! Situated on manicured lot overlooking the Lamoille river valley & surrounding mountain views this property affords the ultimate homesteading lifestyle and location. A mix of hardwood flooring stretches throughout the home while vaulted ceilings and tons of updated vinyl windows allow natural light fill the space. The kitchen features granite counters, stainless appliances and a commercial sink area while a breakfast peninsula overlooks the main living area with a custom wood stove hearth and direct access to the front deck with surrounding views. A sunroom with walls of windows and vaulted ceilings affords a great flex space while the home also boasts a jetted soaking tub and is plumbed for an additional full bath! Outside the property features ample raised bed garden space, fruit trees, berries, fiddleheads and more. Meanwhile the home is generator ready and boasts an owned solar tracker array offsetting electric bills year round while the detached garage has ample space for 2 vehicles and a workshop w/ additional storage space in back. Just 5 minutes to in town amenities and less than 20 minutes to Smugglers Notch Resort as well as nearby long trail access and surrounded by area recreation this location is as good as it gets. Come enjoy all this wonderful property has to offer and schedule your showing today! Showings begin Friday 8/9.
Interior Features
- # Of Stories:
- 1
- Sq. Ft. (Total):
- 1140
- Sq. Ft. (Above Ground):
- 1140
- Sq. Ft. (Below Ground):
- 0
- Sq. Ft. Unfinished:
- 0
- Rooms:
- 6
- Bedrooms:
- 2
- Baths:
- 1
- Interior Desc:
- Central Vacuum, Dining Area, Hearth, Kitchen/Dining, Kitchen/Living, Laundry Hook-ups, Natural Light, Natural Woodwork, Window Treatment, Laundry - 1st Floor
- Appliances Included:
- Dryer, Range - Gas, Refrigerator, Washer, Water Heater - Electric, Water Heater - Owned, Exhaust Fan
- Flooring:
- Carpet, Hardwood, Vinyl
- Heating Cooling Fuel:
- Oil, Wood
- Water Heater:
- Basement Desc:
Exterior Features
- Style of Residence:
- Manuf/Mobile
- House Color:
- Tan
- Time Share:
- No
- Resort:
- Exterior Desc:
- Exterior Details:
- Barn, Deck, Natural Shade, Shed, Storage
- Amenities/Services:
- Land Desc.:
- Landscaped, Level, Mountain View, Slight, Sloping, Trail/Near Trail, View
- Suitable Land Usage:
- Roof Desc.:
- Metal
- Driveway Desc.:
- Gravel
- Foundation Desc.:
- Slab - Concrete
- Sewer Desc.:
- 1000 Gallon, Private, Septic
- Garage/Parking:
- Yes
- Garage Spaces:
- 2
- Road Frontage:
- 0
Other Information
- List Date:
- 2024-08-06
- Last Updated:
- 2024-09-02 12:11:55


