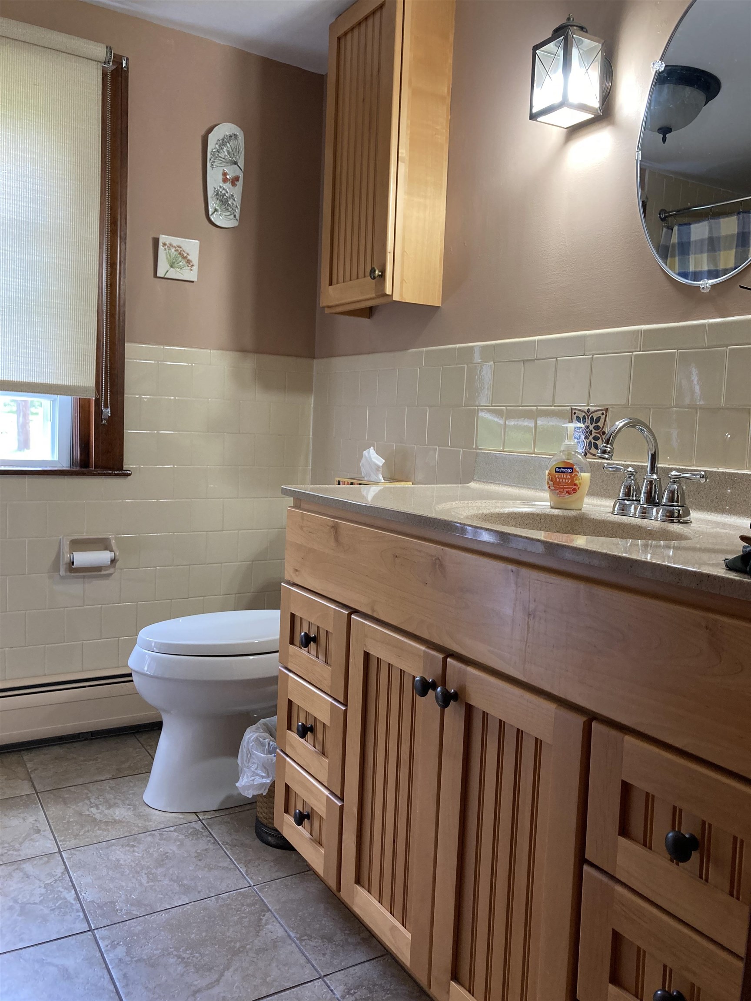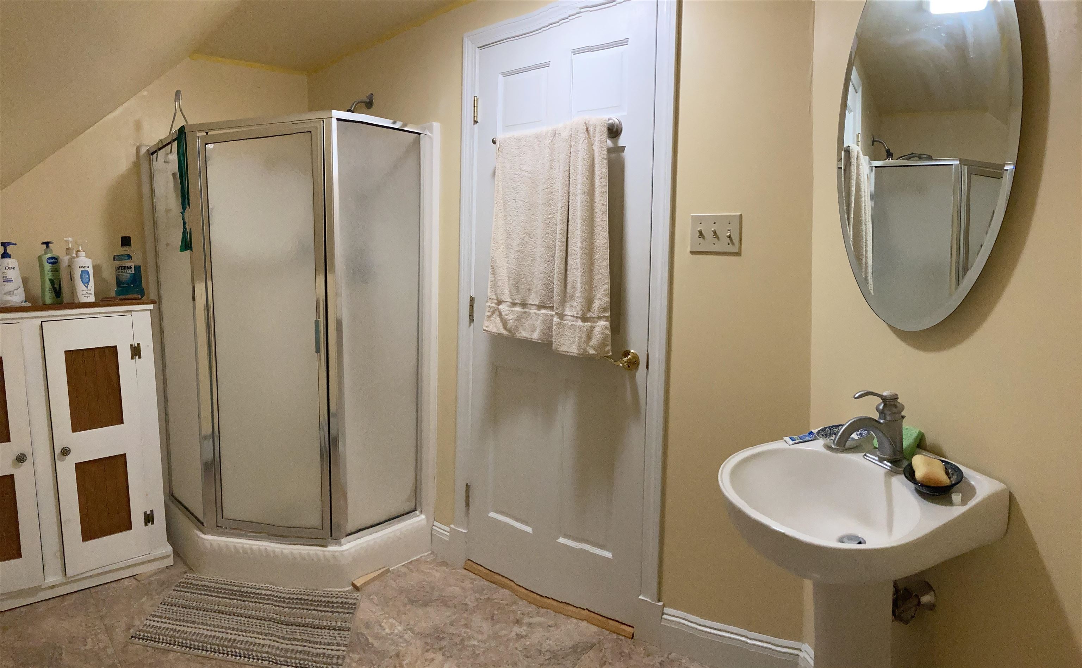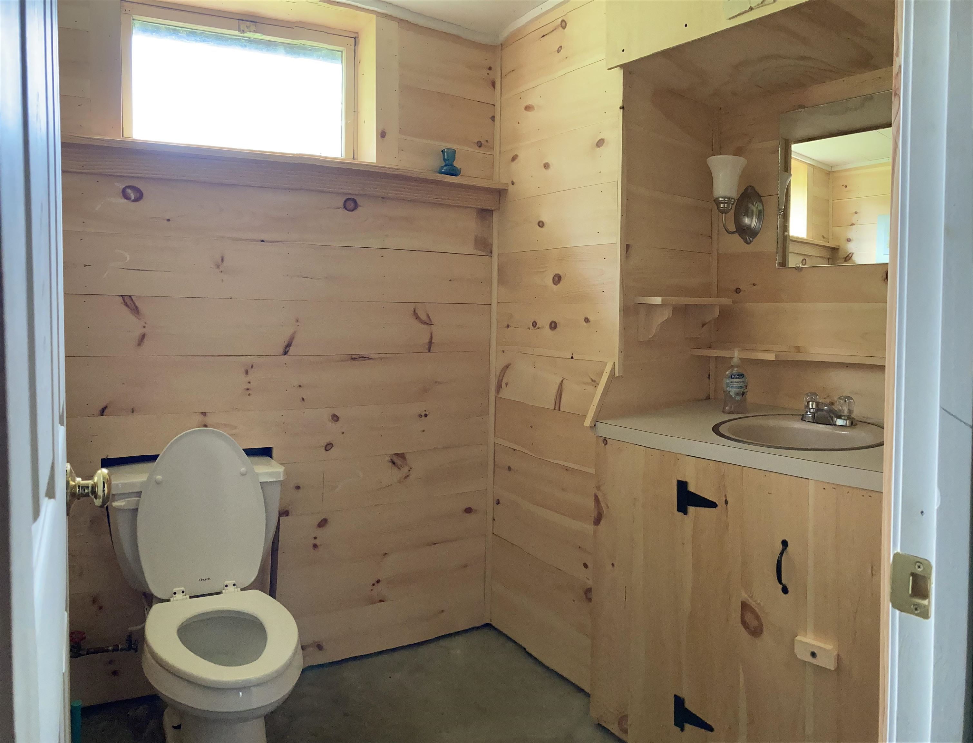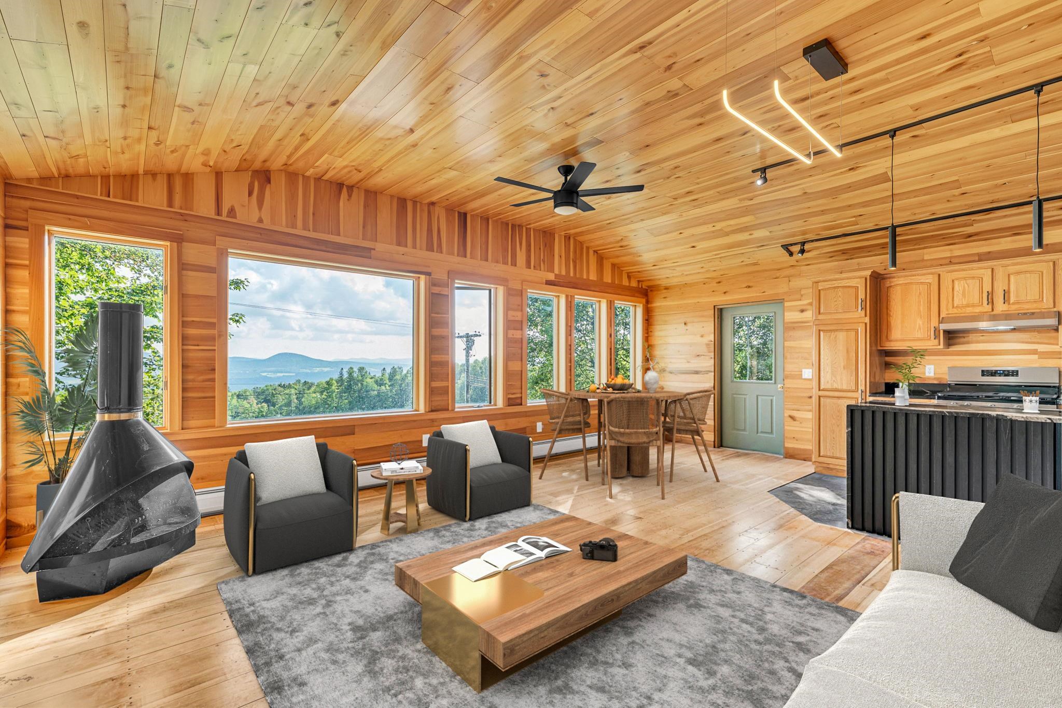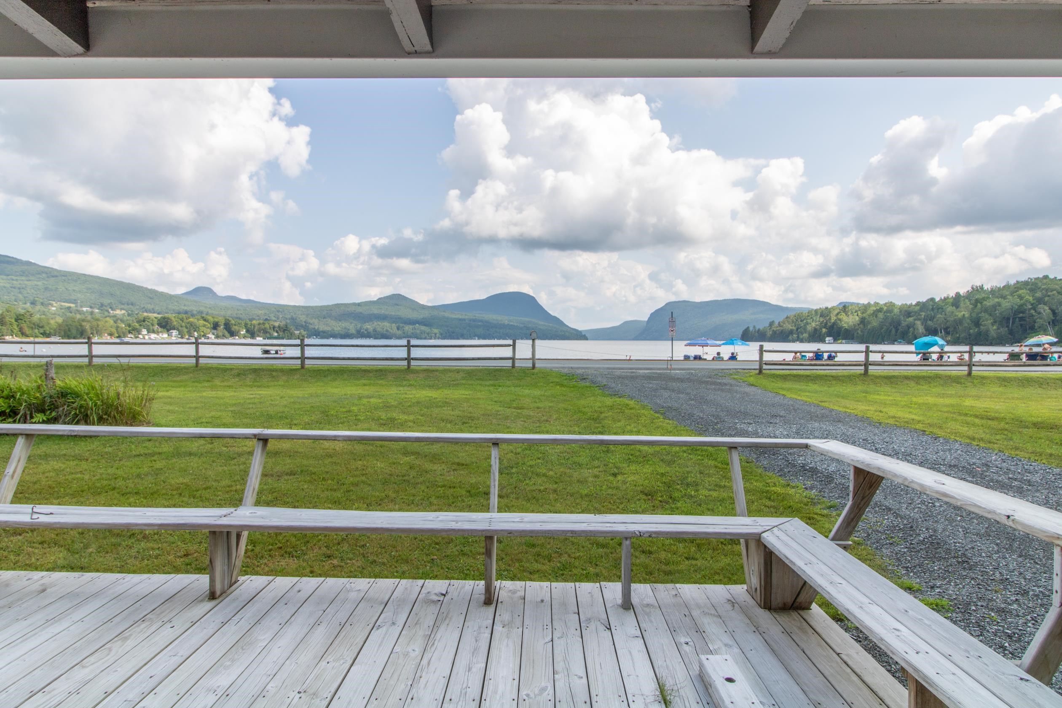1 of 30






General Property Information
- Property Status:
- Active
- Price:
- $425, 000
- Assessed:
- $0
- Assessed Year:
- County:
- VT-Orleans
- Acres:
- 2.30
- Property Type:
- Single Family
- Year Built:
- 1969
- Agency/Brokerage:
- Patricia Emery
Parkway Realty - Bedrooms:
- 3
- Total Baths:
- 3
- Sq. Ft. (Total):
- 1767
- Tax Year:
- 2023
- Taxes:
- $4, 332
- Association Fees:
Enjoy the quiet life with this cozy, warm and well maintained home in a quiet neighborhood. This property is great for the gardener with its fruitful garden area and perennial beds or for hobbyist with its insulated and heated, 24x24 1 1/2 story workshop. You can sit back and enjoy the view while listening to the brook located on one side of the property. You will be just minutes from the beach at the north end of picturesque Willoughby Lake and short commute to Burke Mountain or Jay Peak. This has made a great retirement home for its current owners who immersed themselves into the community life offered here. Orleans Country Club is close by if golf is an interest and mountain biking is just a short drive away.
Interior Features
- # Of Stories:
- 1.5
- Sq. Ft. (Total):
- 1767
- Sq. Ft. (Above Ground):
- 1767
- Sq. Ft. (Below Ground):
- 0
- Sq. Ft. Unfinished:
- 1205
- Rooms:
- 7
- Bedrooms:
- 3
- Baths:
- 3
- Interior Desc:
- Dining Area, Fireplaces - 1, Laundry Hook-ups, Laundry - Basement
- Appliances Included:
- Dishwasher, Dryer, Range - Electric, Refrigerator, Washer
- Flooring:
- Carpet, Hardwood, Tile
- Heating Cooling Fuel:
- Oil, Pellet
- Water Heater:
- Basement Desc:
- Concrete, Concrete Floor, Full
Exterior Features
- Style of Residence:
- Cape
- House Color:
- Brown
- Time Share:
- No
- Resort:
- Exterior Desc:
- Exterior Details:
- Garden Space
- Amenities/Services:
- Land Desc.:
- Country Setting, Landscaped, Level, Open, Slight, Stream, View
- Suitable Land Usage:
- Roof Desc.:
- Metal
- Driveway Desc.:
- Gravel
- Foundation Desc.:
- Poured Concrete
- Sewer Desc.:
- 1000 Gallon, Concrete, Leach Field - Conventionl, Private, Septic
- Garage/Parking:
- Yes
- Garage Spaces:
- 2
- Road Frontage:
- 669
Other Information
- List Date:
- 2024-08-06
- Last Updated:
- 2024-08-28 18:08:32





