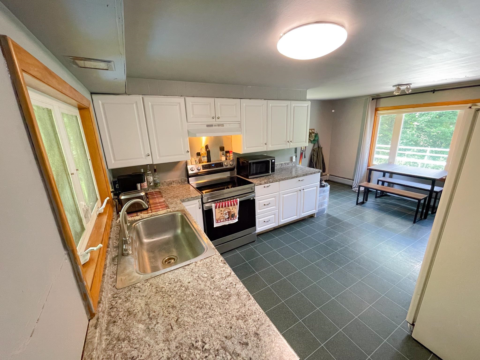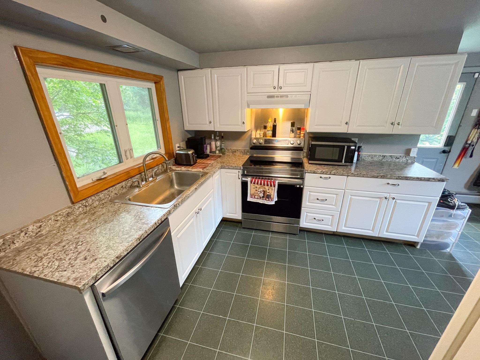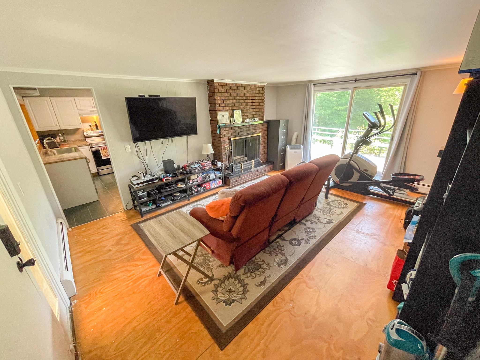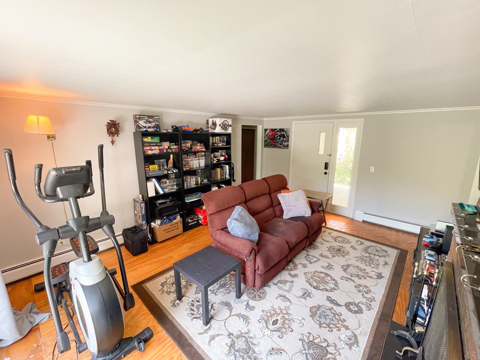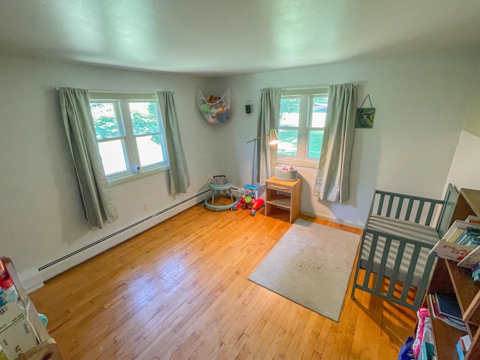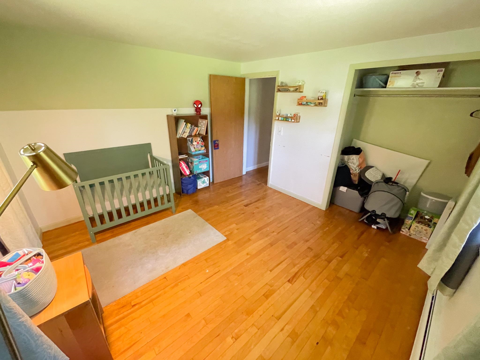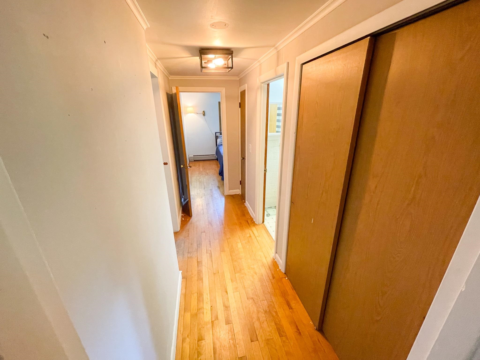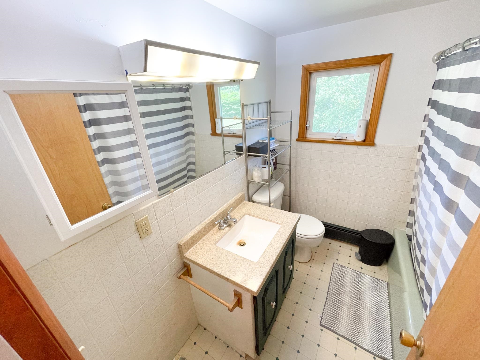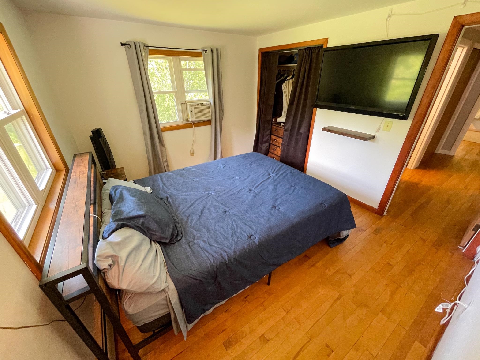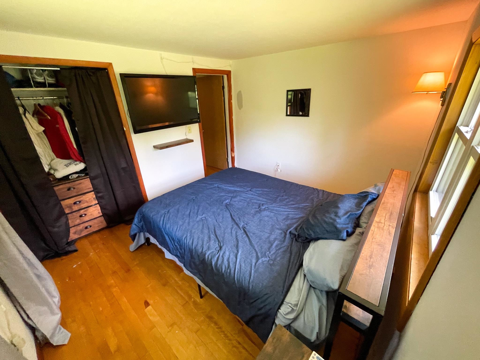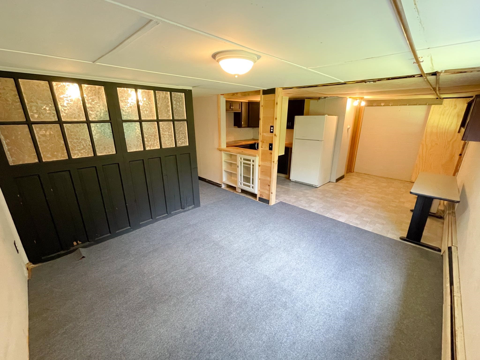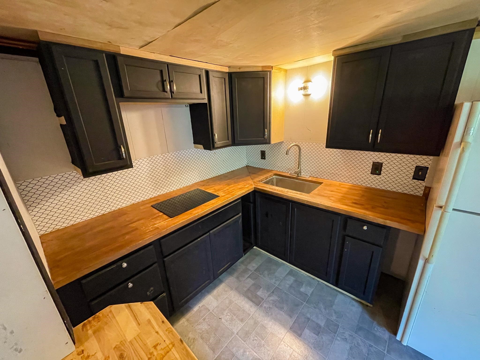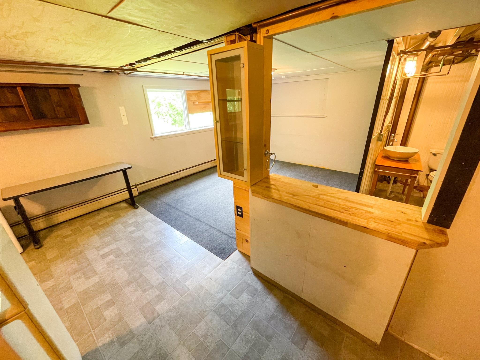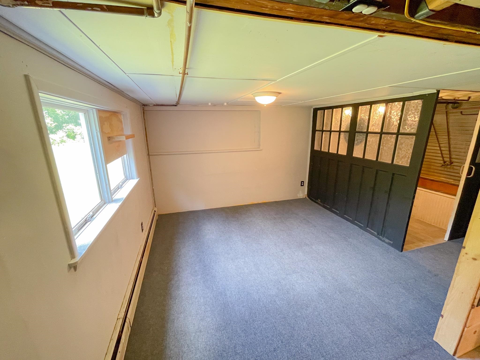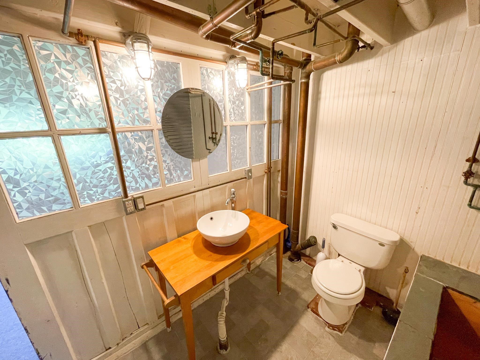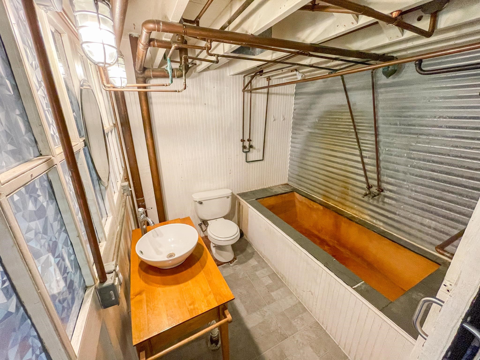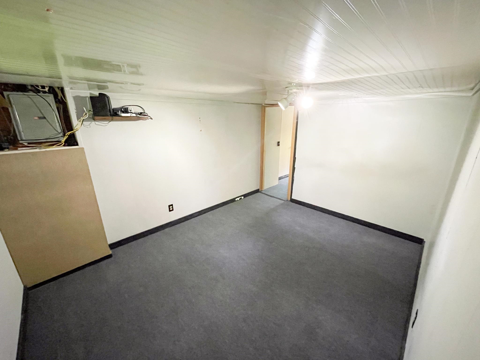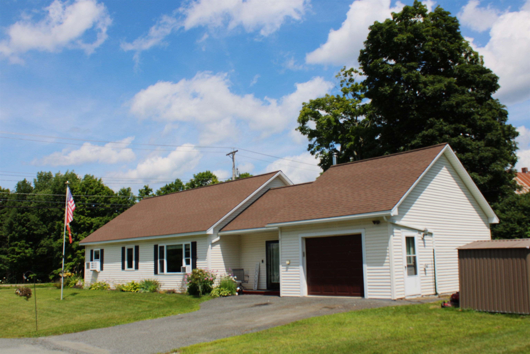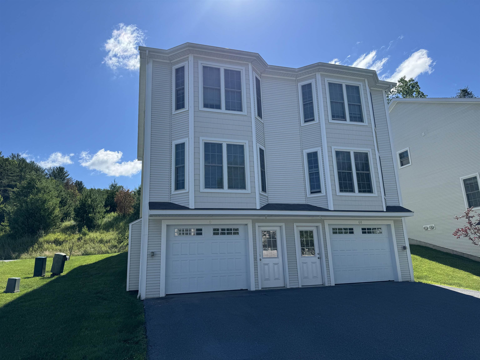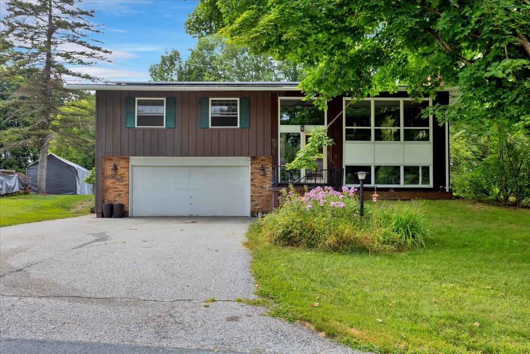1 of 23
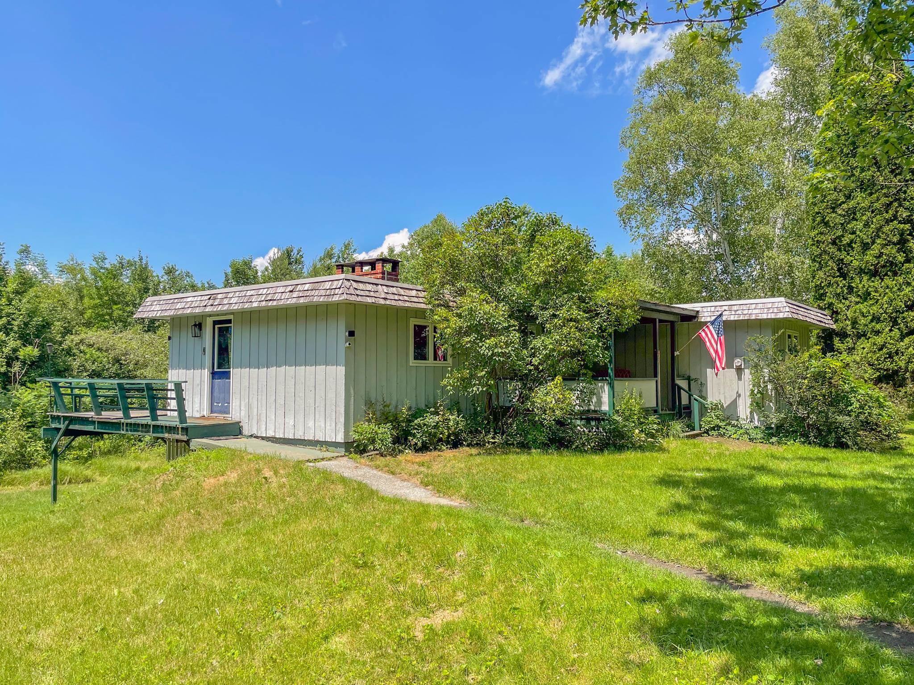
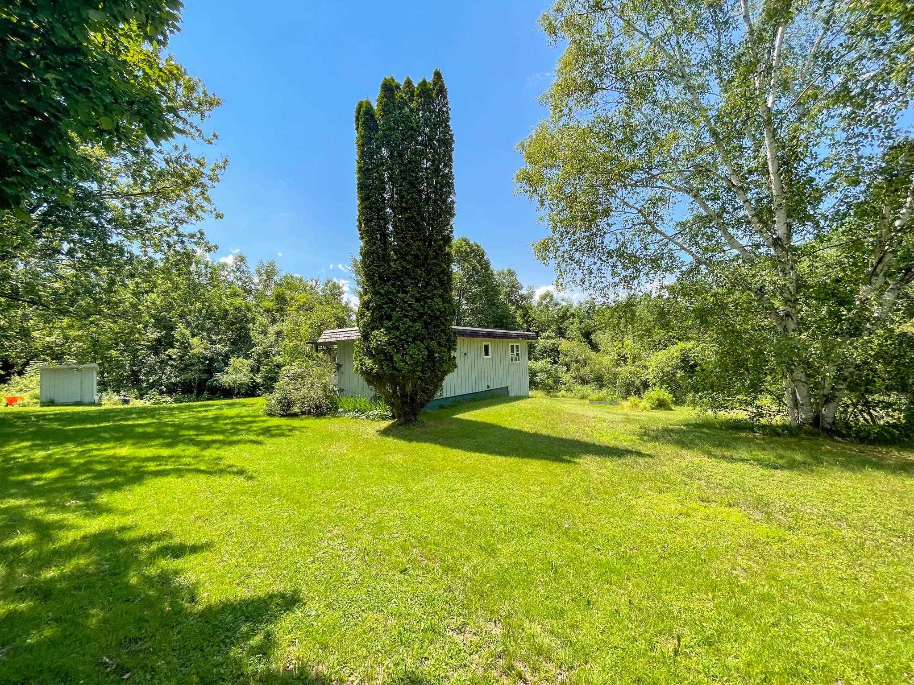
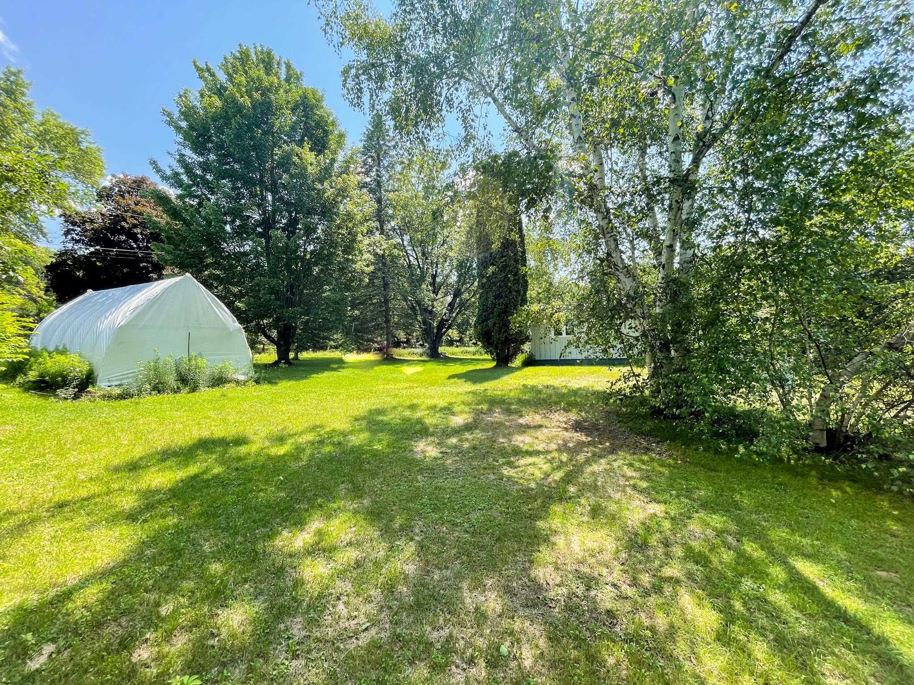
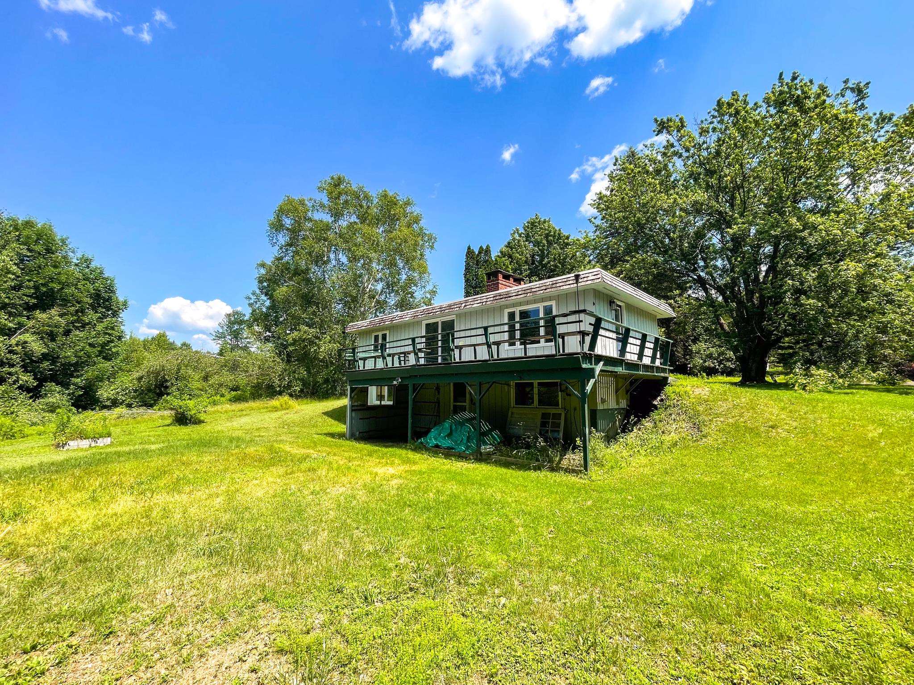
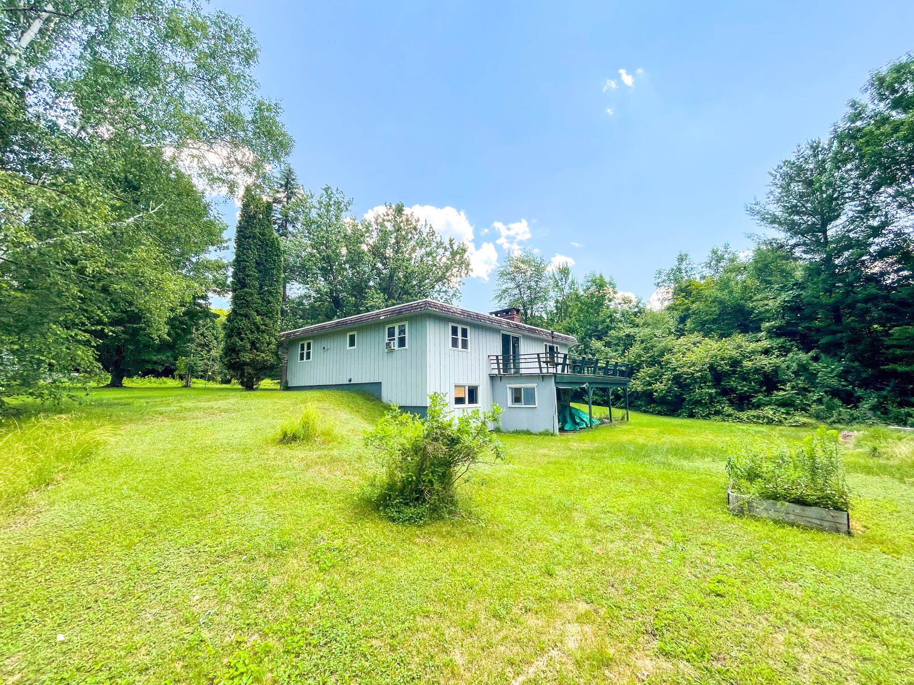
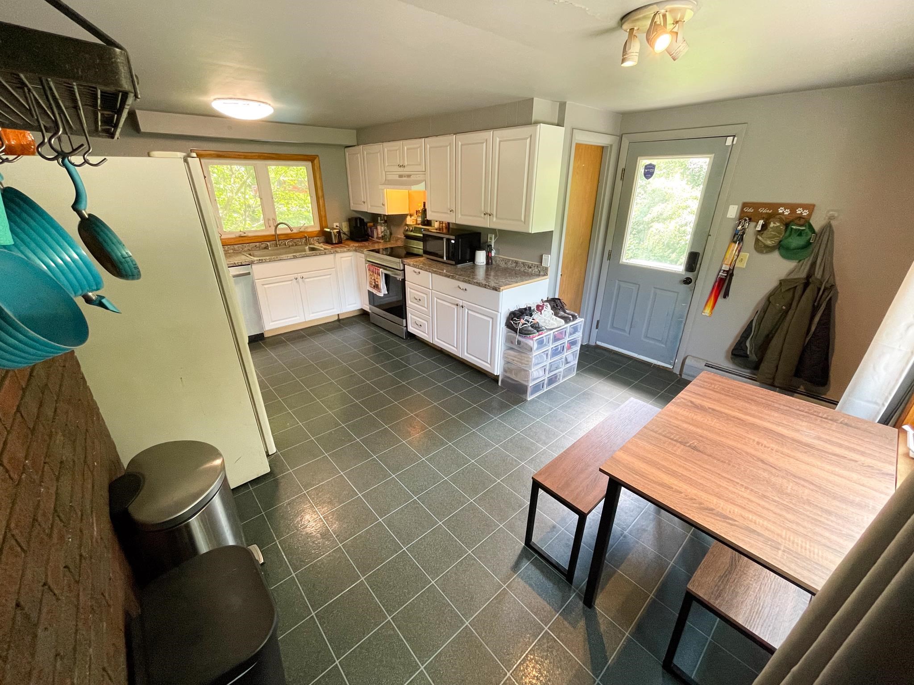
General Property Information
- Property Status:
- Active Under Contract
- Price:
- $295, 000
- Assessed:
- $0
- Assessed Year:
- County:
- VT-Washington
- Acres:
- 0.97
- Property Type:
- Single Family
- Year Built:
- 1971
- Agency/Brokerage:
- Randy Snelling
KW Coastal and Lakes & Mountains Realty - Bedrooms:
- 2
- Total Baths:
- 2
- Sq. Ft. (Total):
- 1575
- Tax Year:
- 2023
- Taxes:
- $0
- Association Fees:
This well-loved ranch offers privacy, convenience, and ease of living, all in one. Located just minutes from local schools, shops, and I-89, this home provides everything you need to make daily life a breeze. Step inside to discover a bright and welcoming interior, with natural light throughout the main floor and the walkout basement. The kitchen is equipped with updated appliances, perfect for meal prep, while the living room boasts a large fireplace that offsets heating costs and provides a cozy ambiance during the cooler months. From the living room, step out onto the wraparound deck, ideal for outdoor entertaining or relaxing. The living room flows seamlessly into two well-sized bedrooms and a full bath, creating a comfortable and functional layout. Downstairs, the updated basement adds valuable living space with a partially finished suite, complete with a full bath and kitchen area—perfect for a home office, in-law suite, or hobby space, with its own separate entrance. Outside, the property offers just under an acre of land, including a large carport for additional storage, an outdoor shed ideal for garden supplies or extra belongings, raised beds for gardening, and an established blueberry bush ready for your harvest. Come see what 107 Maple Grove Street has to offer at the Open House on Saturday, 8/10, from 9:00 AM to 10:30 AM.
Interior Features
- # Of Stories:
- 1
- Sq. Ft. (Total):
- 1575
- Sq. Ft. (Above Ground):
- 912
- Sq. Ft. (Below Ground):
- 663
- Sq. Ft. Unfinished:
- 0
- Rooms:
- 9
- Bedrooms:
- 2
- Baths:
- 2
- Interior Desc:
- Fireplace - Wood, Kitchen/Dining, Natural Light, Laundry - Basement
- Appliances Included:
- Dishwasher, Range - Electric, Refrigerator
- Flooring:
- Wood
- Heating Cooling Fuel:
- Oil
- Water Heater:
- Basement Desc:
- Concrete, Concrete Floor, Daylight, Insulated, Partially Finished, Storage Space, Walkout, Interior Access, Exterior Access, Stairs - Basement
Exterior Features
- Style of Residence:
- Ranch
- House Color:
- Time Share:
- No
- Resort:
- Exterior Desc:
- Exterior Details:
- Deck, Shed
- Amenities/Services:
- Land Desc.:
- Country Setting
- Suitable Land Usage:
- Roof Desc.:
- Membrane
- Driveway Desc.:
- Dirt, Gravel
- Foundation Desc.:
- Concrete
- Sewer Desc.:
- Private
- Garage/Parking:
- No
- Garage Spaces:
- 0
- Road Frontage:
- 0
Other Information
- List Date:
- 2024-08-06
- Last Updated:
- 2024-08-13 19:06:10


