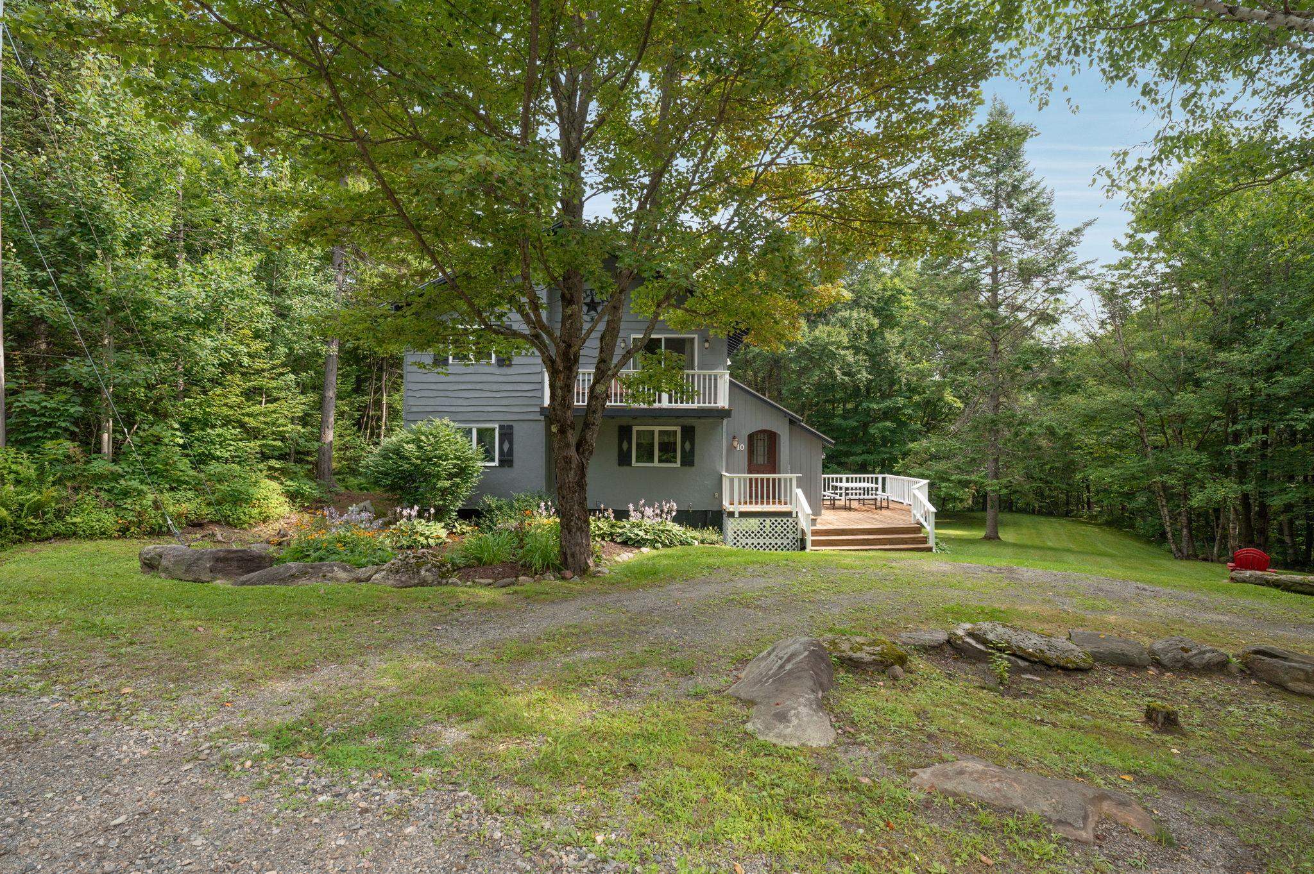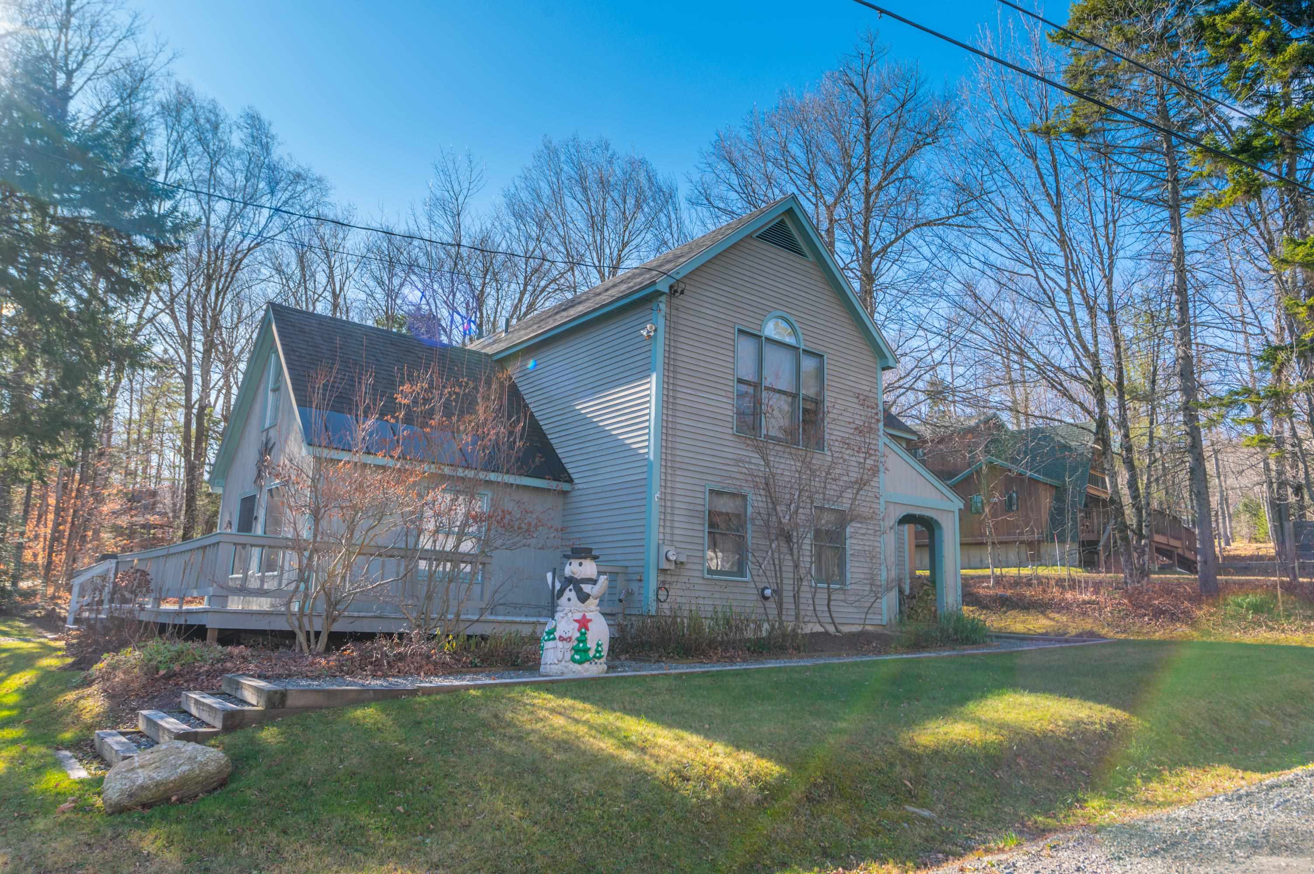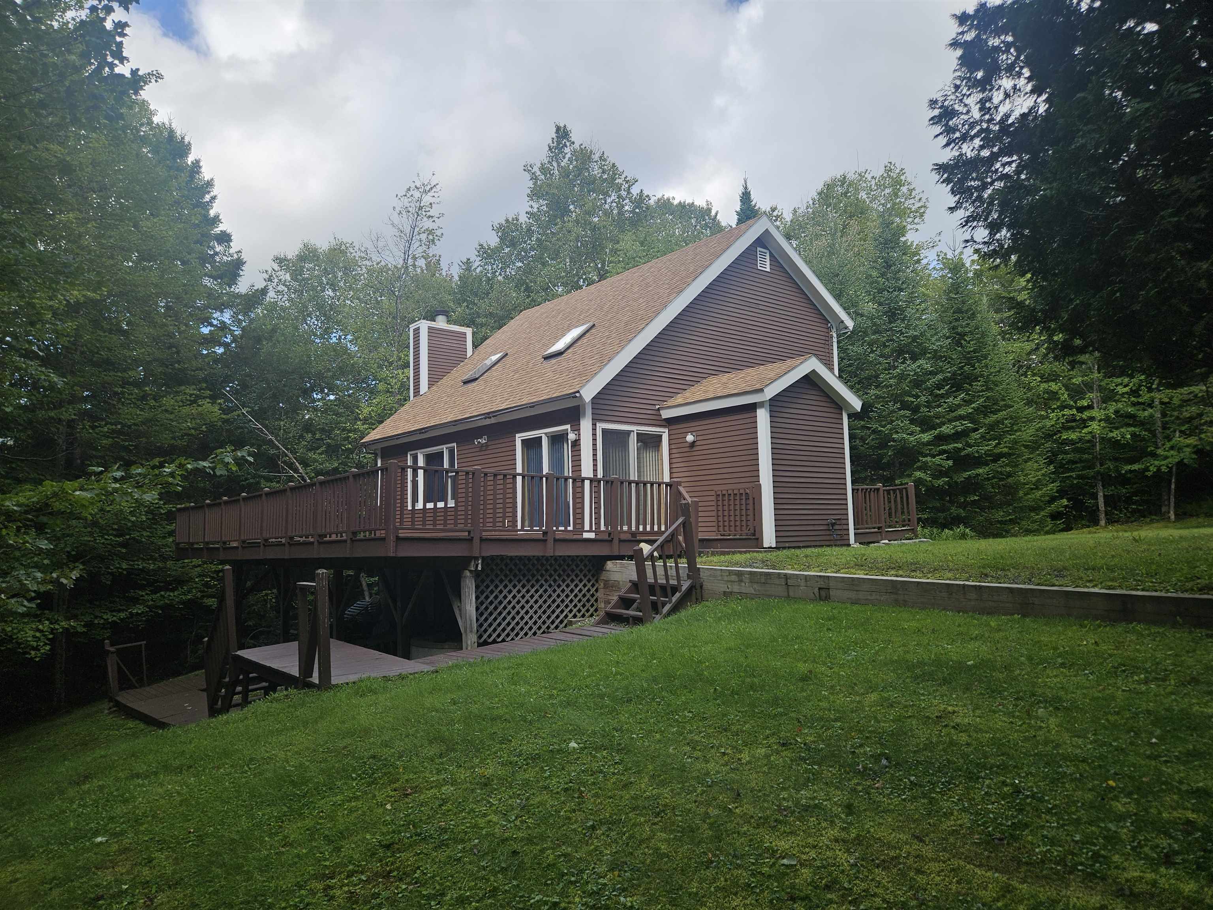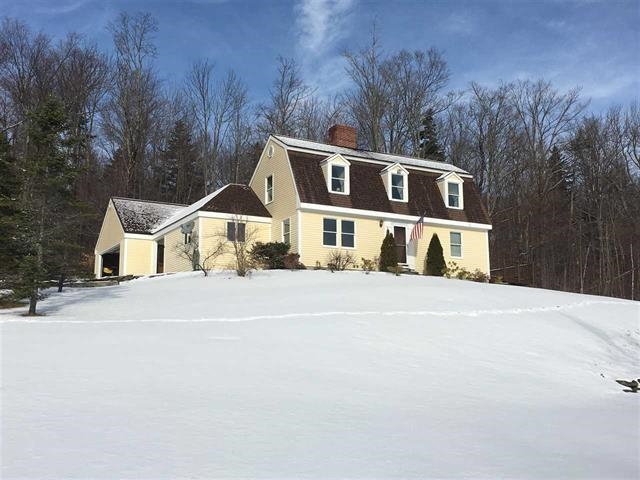1 of 41






General Property Information
- Property Status:
- Active Under Contract
- Price:
- $599, 000
- Assessed:
- $0
- Assessed Year:
- County:
- VT-Windham
- Acres:
- 0.74
- Property Type:
- Single Family
- Year Built:
- 1979
- Agency/Brokerage:
- Jacki Murano
Southern Vermont Realty Group - Bedrooms:
- 5
- Total Baths:
- 3
- Sq. Ft. (Total):
- 1954
- Tax Year:
- 2023
- Taxes:
- $5, 285
- Association Fees:
$25, 000 Price Improvement just in time for the season! The snow is here, the mountain is open and this special property is just a 1/2 mile from the Mount Snow Resort north entrance! This 5 bedroom, 3 bath renovated chalet is your home base for adventure. Spacious, warm and cozy atmosphere for the winter season and an inviting outdoor space with decks and a nice backyard for summer- a perfect four-season vacation home. Tastefully updated with modern finishes for convenience and style with just enough of the original finishes to retain that rustic charm of a classic ski chalet. The main living area of the home is open with a great sized kitchen, lots of storage, all new appliances and eat in area. Full dining area opening out to deck space looking out of a forest of pines, a cozy living room and a primary suite large enough for a sitting area as well. On the lower level ( which is all above grade!) 4 more bedrooms and 2 more full baths plus laundry, mudroom and airlocked entry way. You’ll also enjoy quick access to top ski destinations: Mount Snow, Stratton Mountain is 15 miles away, Bromley 23 miles, and Magic Mountain is 27 miles. Snowmobile trails, national forest, multiple lakes and endless outdoor recreation options are also nearby. Seize this opportunity to make this property yours and enjoy a premier ski location and the quintessential ski lodge for epic vacations this season.
Interior Features
- # Of Stories:
- 2
- Sq. Ft. (Total):
- 1954
- Sq. Ft. (Above Ground):
- 1954
- Sq. Ft. (Below Ground):
- 0
- Sq. Ft. Unfinished:
- 0
- Rooms:
- 6
- Bedrooms:
- 5
- Baths:
- 3
- Interior Desc:
- Appliances Included:
- Flooring:
- Heating Cooling Fuel:
- Electric
- Water Heater:
- Basement Desc:
Exterior Features
- Style of Residence:
- Contemporary
- House Color:
- Time Share:
- No
- Resort:
- Exterior Desc:
- Exterior Details:
- Amenities/Services:
- Land Desc.:
- Open, Wooded
- Suitable Land Usage:
- Roof Desc.:
- Shingle
- Driveway Desc.:
- Gravel
- Foundation Desc.:
- Concrete
- Sewer Desc.:
- Septic
- Garage/Parking:
- No
- Garage Spaces:
- 0
- Road Frontage:
- 136
Other Information
- List Date:
- 2024-08-05
- Last Updated:
- 2025-01-30 21:17:51










































