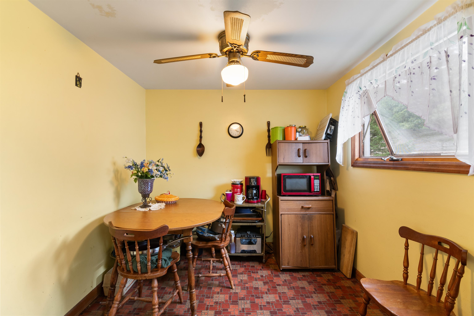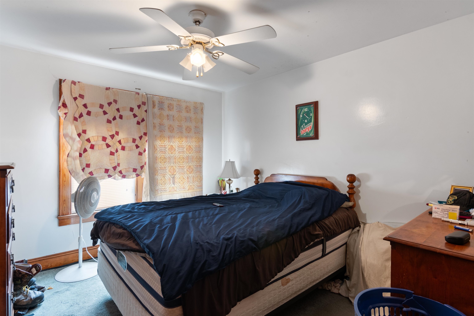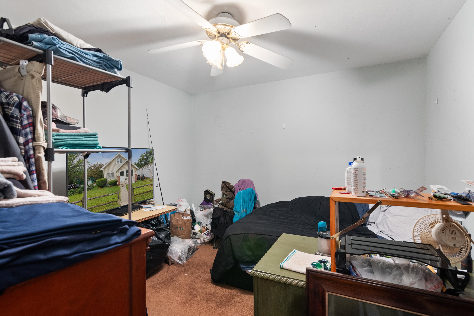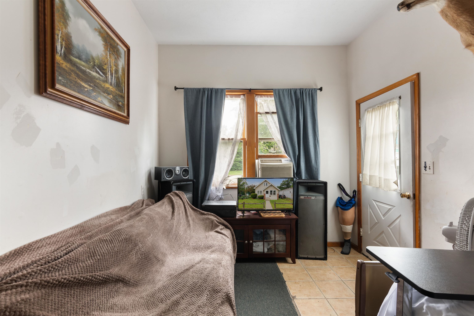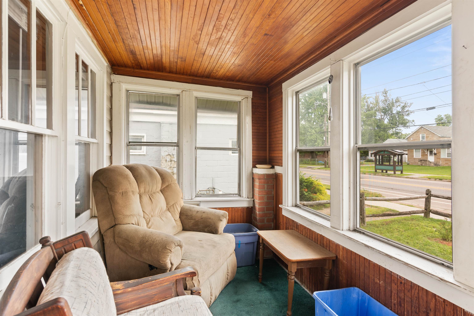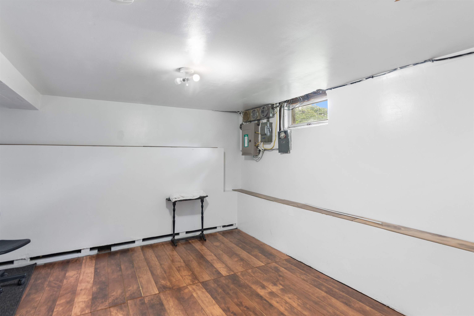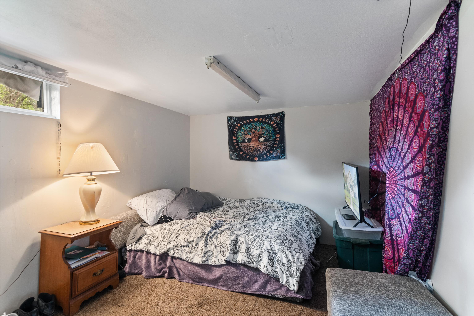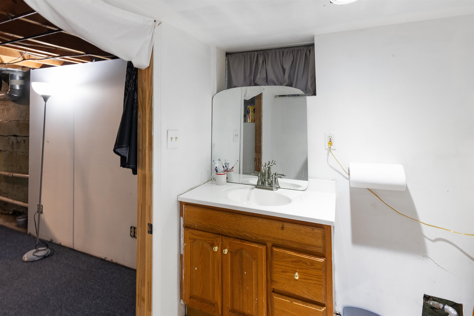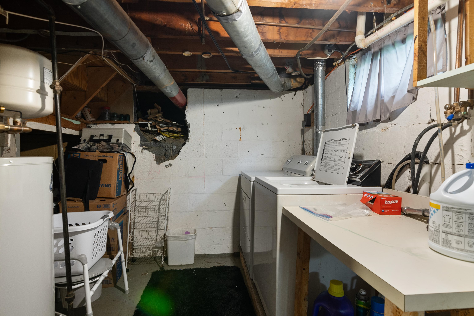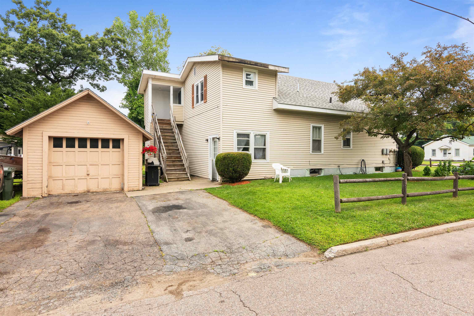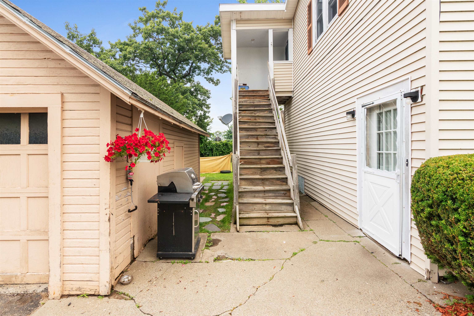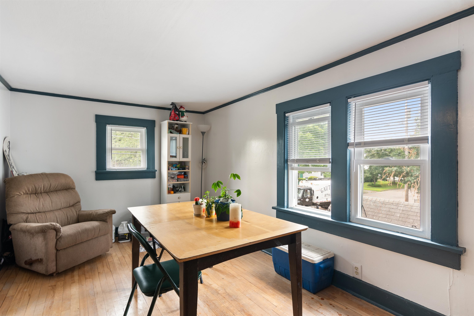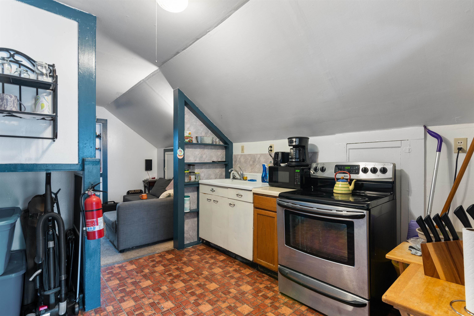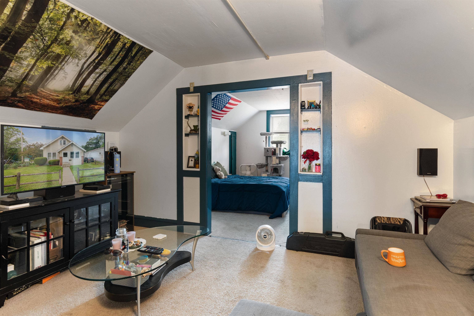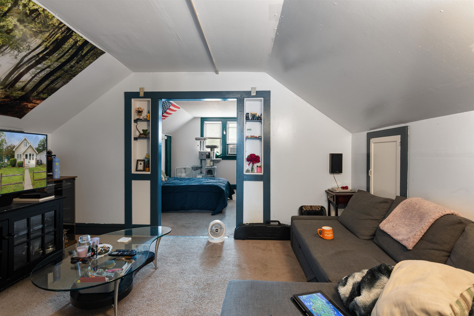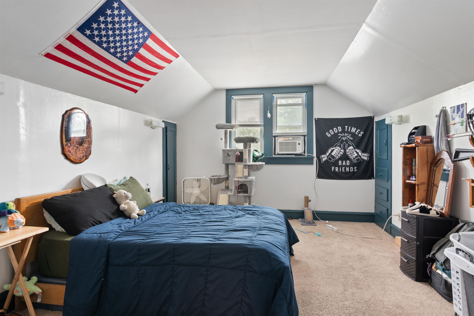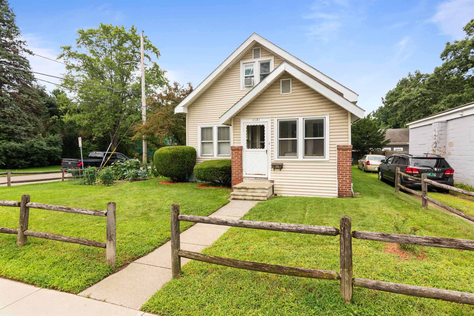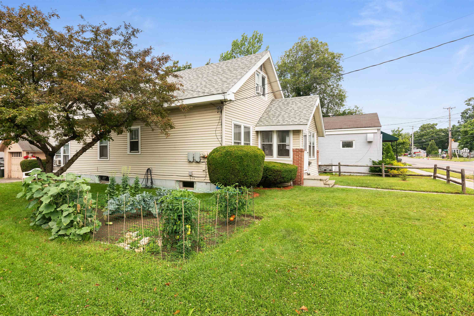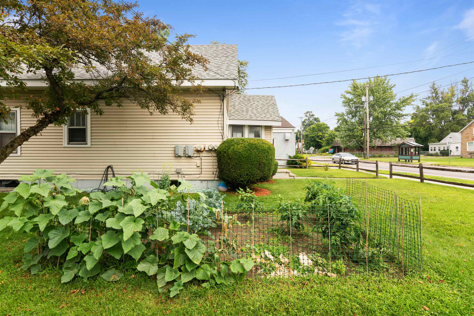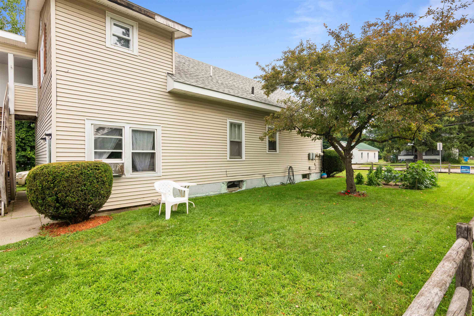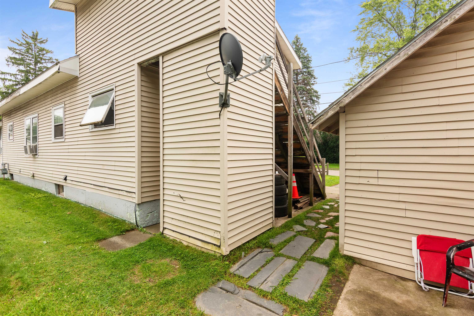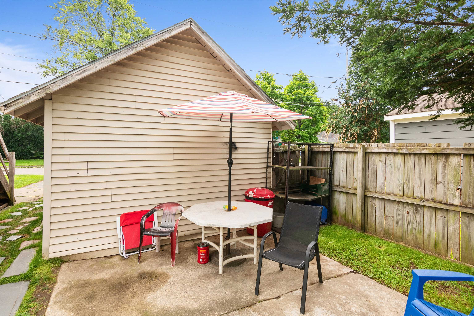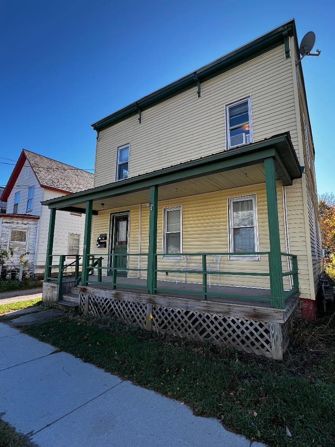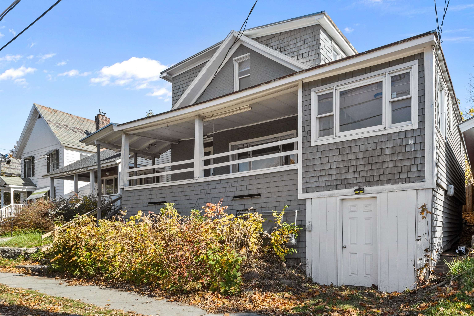1 of 29
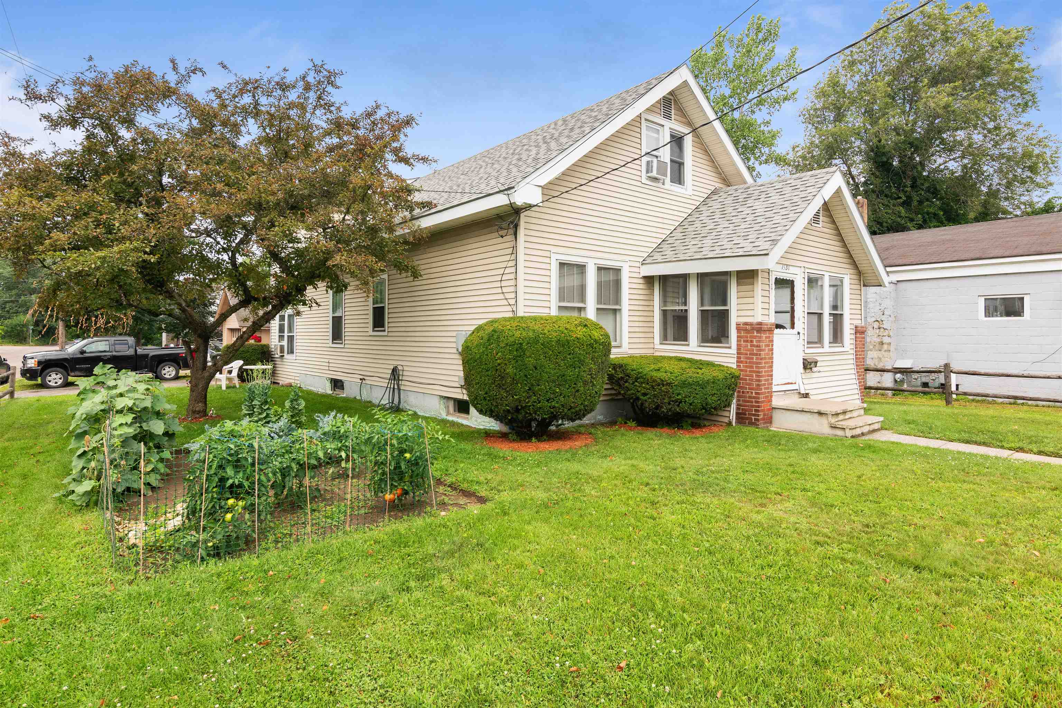

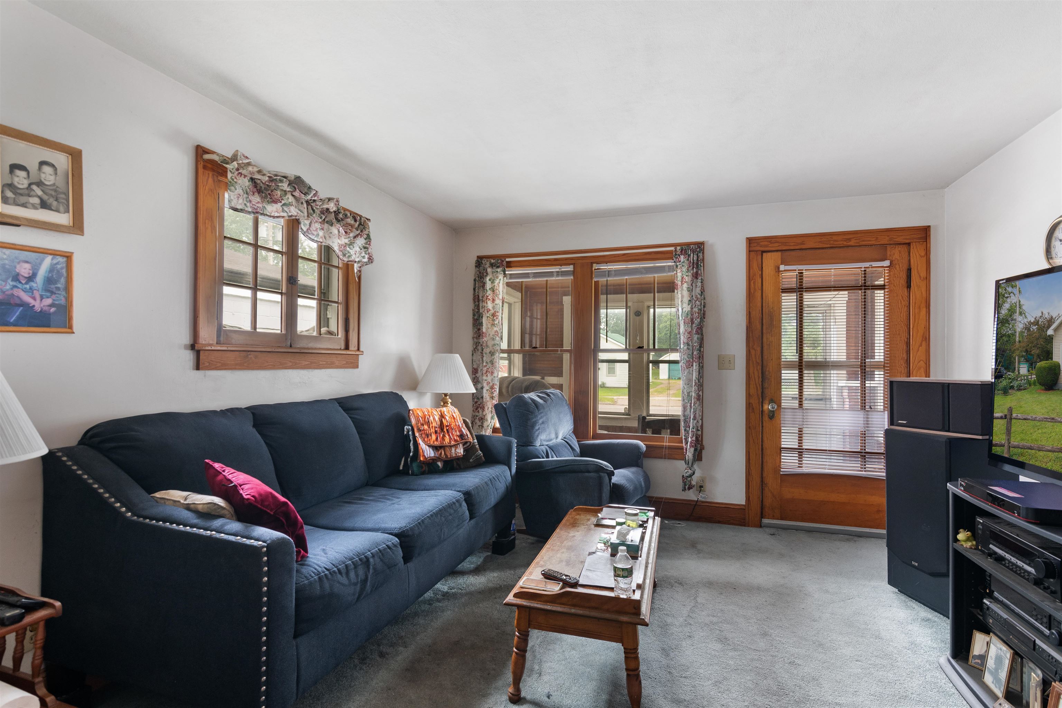
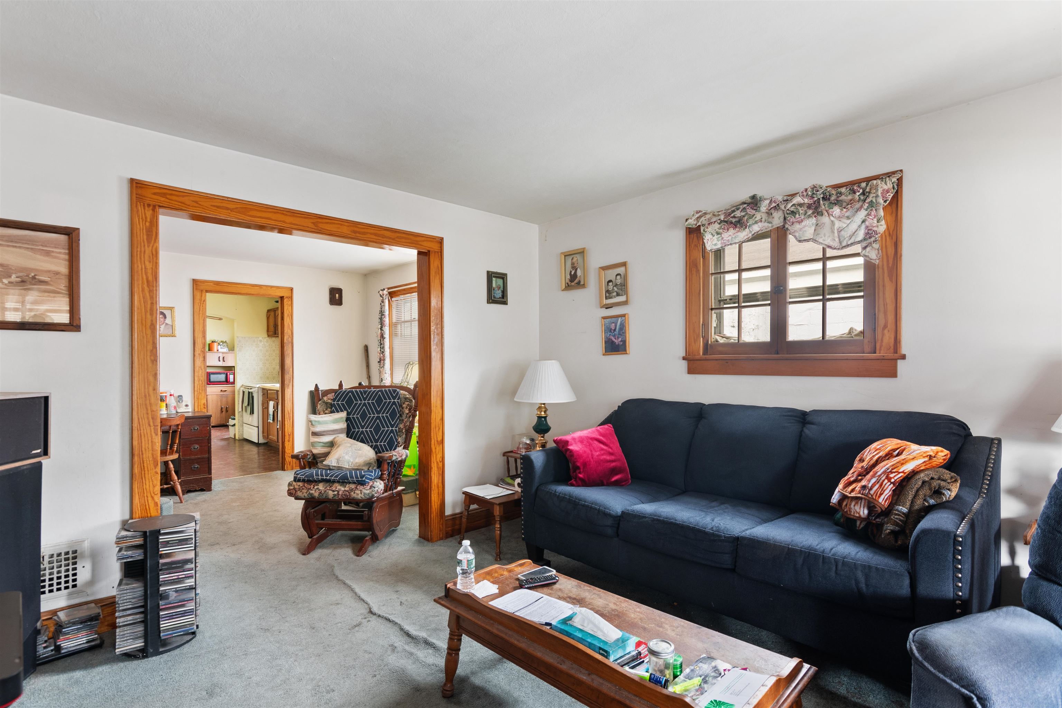
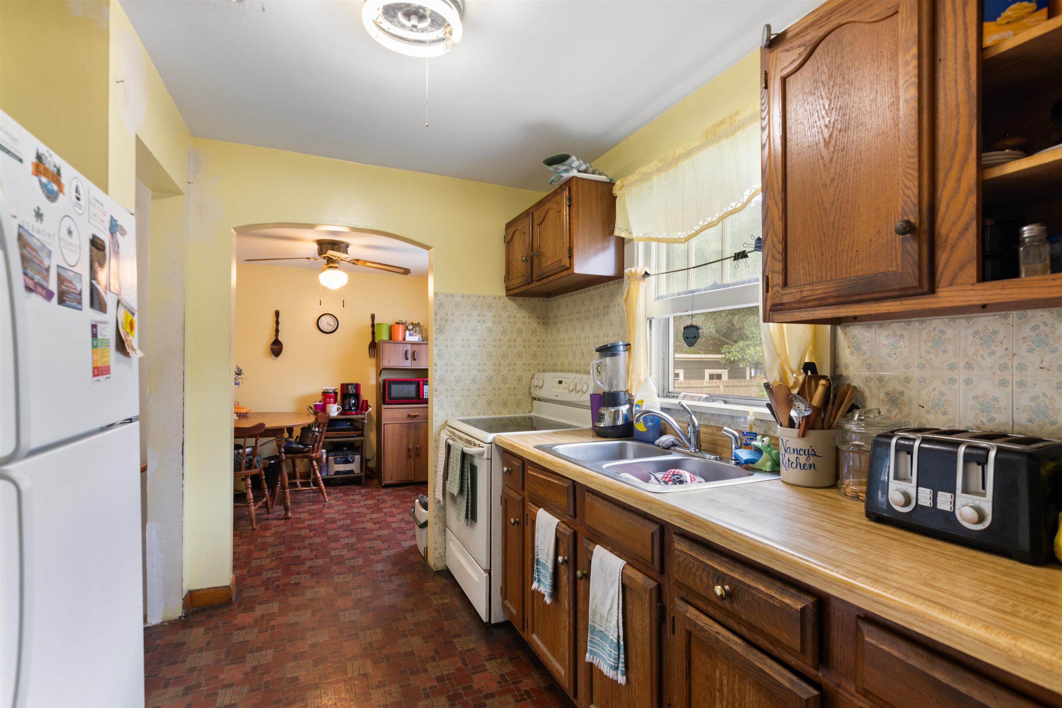
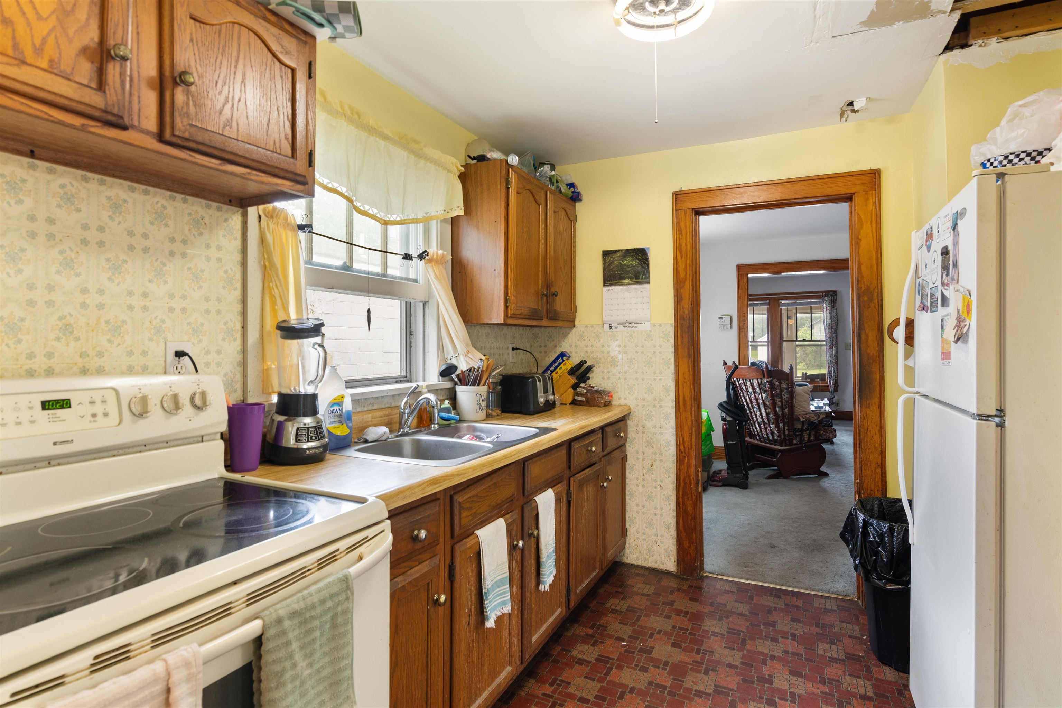
General Property Information
- Price:
- $425,000
- County:
- VT-Chittenden
- Acres:
- 0.11
- Property Type:
- Multi-Family
- Property Status:
- Active
- # of Units:
- 2
- Agency/Brokerage:
- Templeton Real Estate Group
KW Vermont
This Burlington duplex is a fantastic opportunity for first-time investors looking to put in a little sweat equity! Ideal for owner-occupying or for families looking for separate dwellings while staying under one roof. Built in 1924, this property has preserved some of its charming elements like the original moldings and doors, while making maintenance-free updates like the vinyl siding. The unit on the main level features two bedrooms and a full bathroom along with an enclosed front porch, a mudroom/bonus room on the back of the house and access to the basement which offers a laundry area, additional half bath and plenty of extra space to be finished or used for storage. On the second level, you’ll find a cozy and character-filled one-bedroom unit with a spacious floorplan with a full kitchen, large living room and ¾ bath. The units have separate hot water heaters and electric meters with a shared heating system. Outside the nicely sized, level lot has garden space and a concrete patio behind the detached one-car garage. Situated in a prime location, this home offers the perks of a quiet and established neighborhood while being minutes to downtown Burlington and the waterfront. Enjoy easy access to the grocery store, schools and nearby shops and restaurants. This property is full of potential just waiting to be realized by its new owner, so don’t miss your chance to capitalize on this awesome opportunity while it lasts!
Features
- Property Type:
- Multi-Family
- # of Units:2
- Subdivision Name:
- Year Built:
- 1924
- Parking:
- Road Frontage:
- 50
- Acres:0.11
- Gross Income:
- 0
- Annual Expenses:
- 0
- # of Gas Meters:
- 1
- # of Electric Meters:
- 3
- Sq Ft (Above Ground):
- 1908
- Sq Ft (Below Ground):
- 0
- Total Sq Ft:
- 1908
- Land Description:Corner,Level,Open,Sidewalks,Trail/Near Trail,Walking Trails
- Elementary School:
- Middle School:
- Lyman C. Hunt Middle School
- High School:
- Burlington High School
- Financing Details:
- Documents Available:
- Deed,Property Disclosure,Tax Map
Unit Information
Unit 1
- #Rooms:
- 7
- #Bedrooms:
- 2
- #Baths:
- 1
- Sq. Ft.:
- 0
- Floor:
- 1
- Unit Style:
- Monthly Rent:
- 0.00
Unit 2
- #Rooms:
- 4
- #Bedrooms:
- 1
- #Baths:
- 1
- Sq. Ft.:
- 0
- Floor:
- 2
- Unit Style:
- Monthly Rent:
- 0.00
Other Information
- List Date:
- 2024-08-05
- Last Updated:
- 2024-10-08 20:14:49


