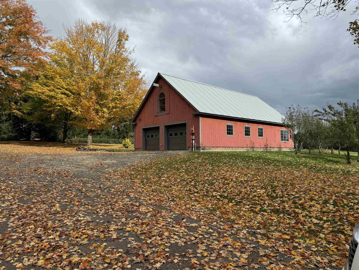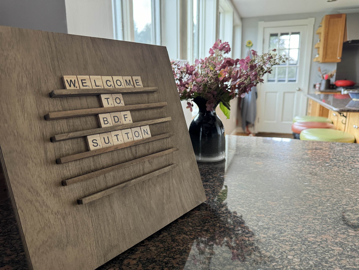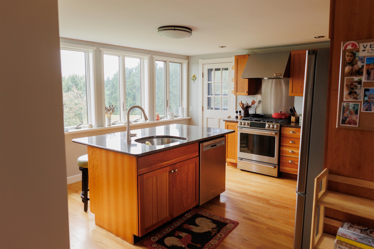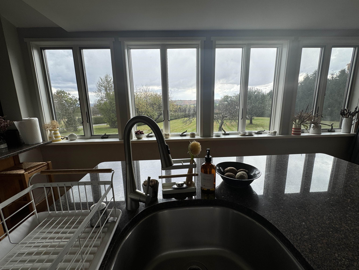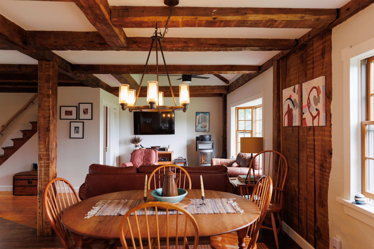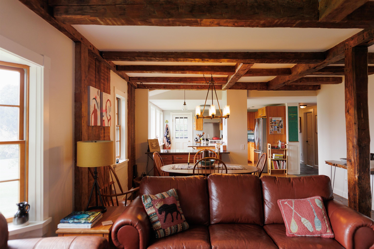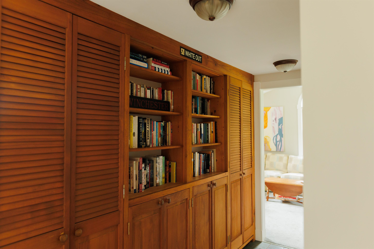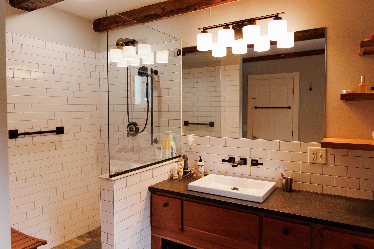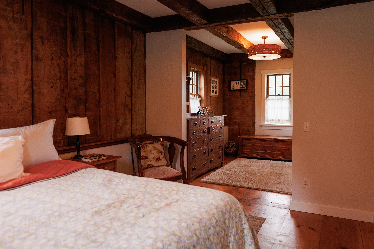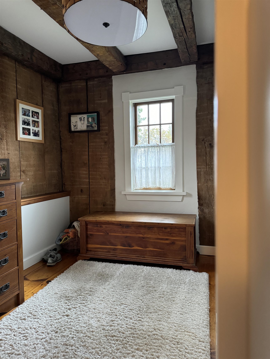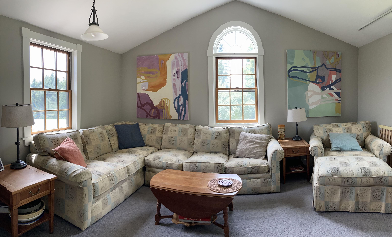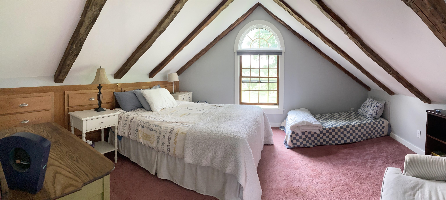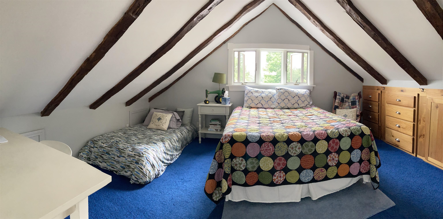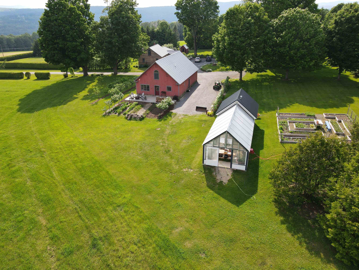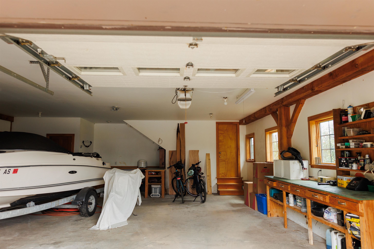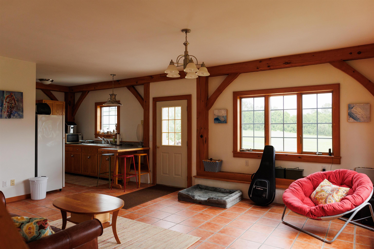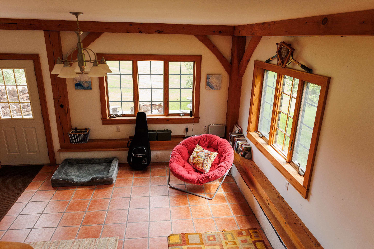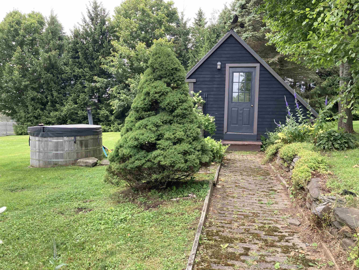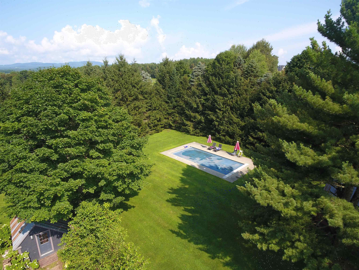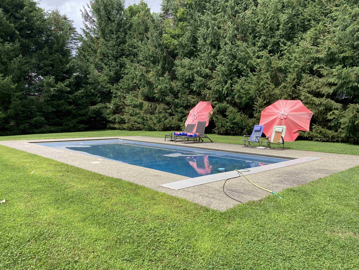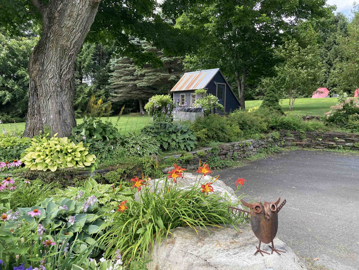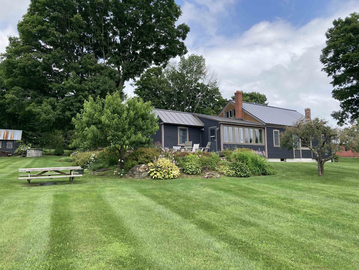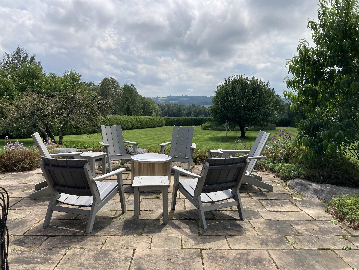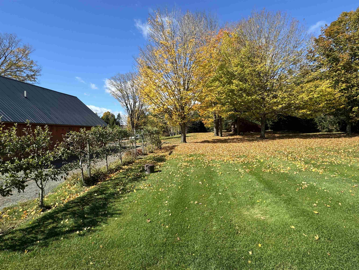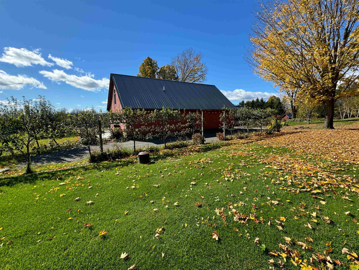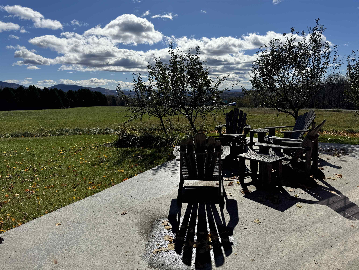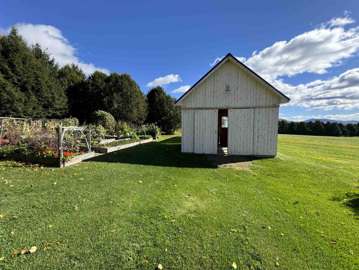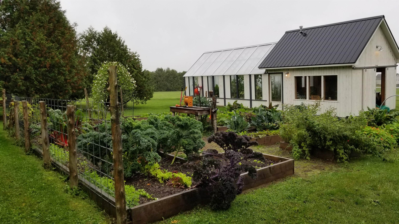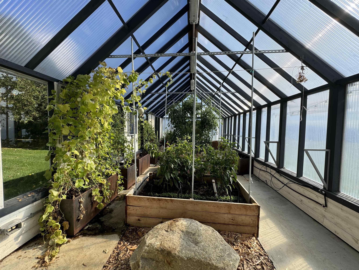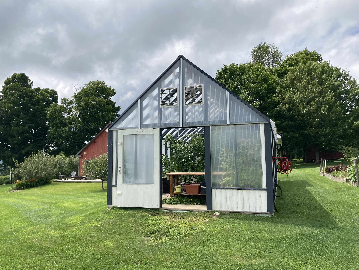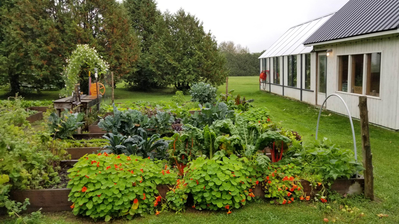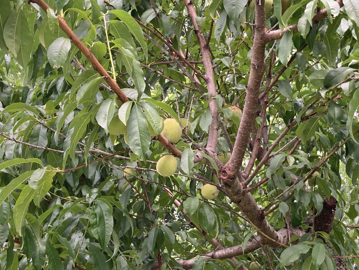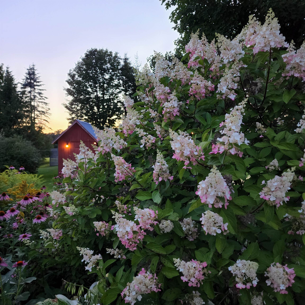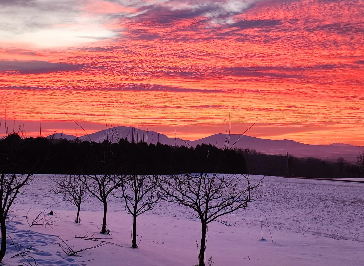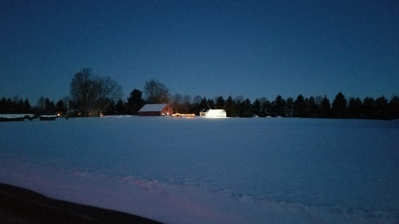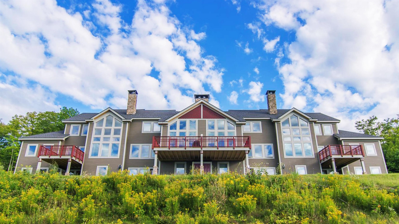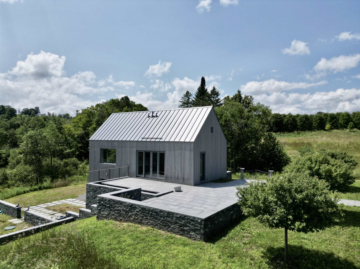1 of 58

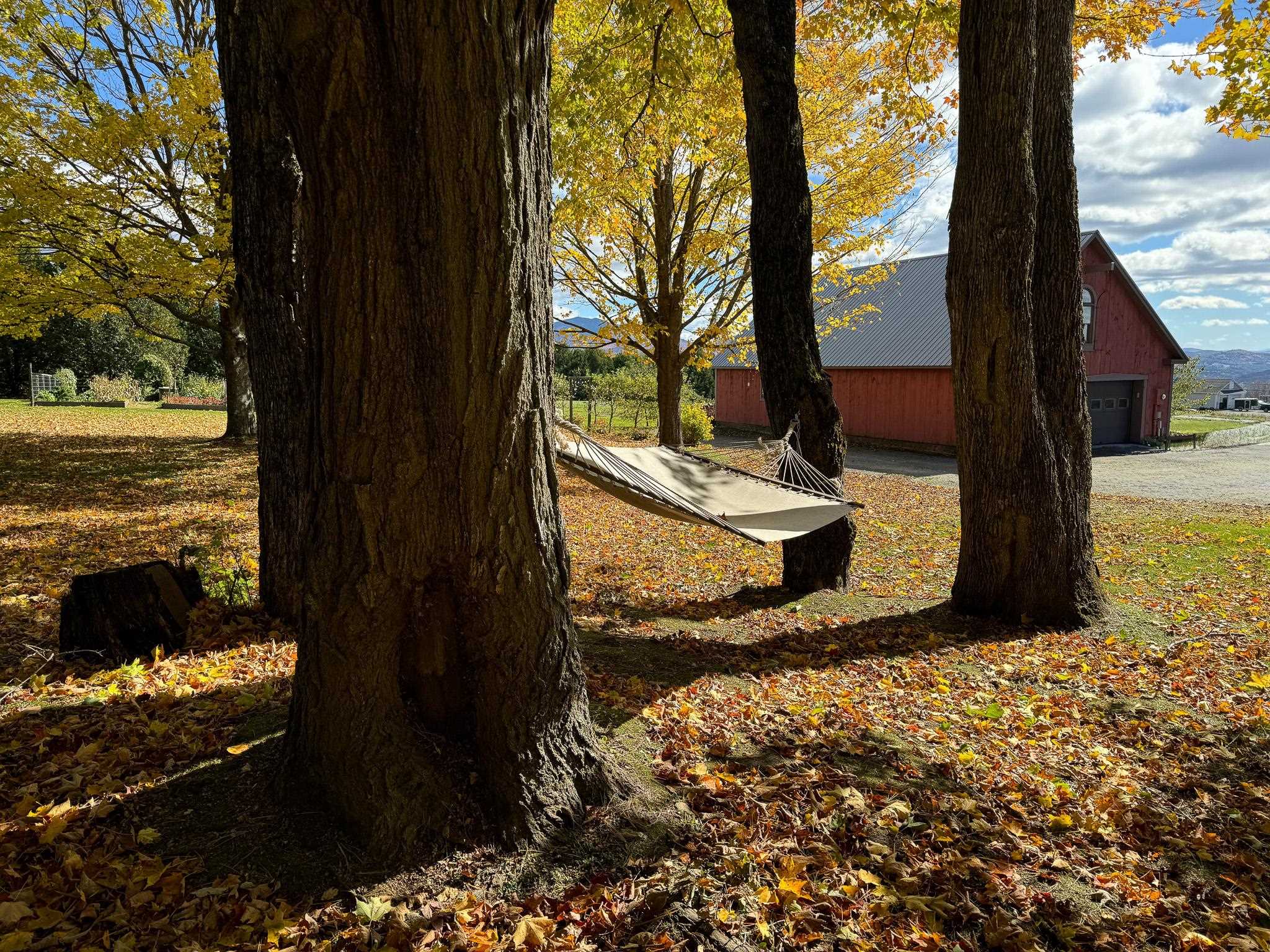

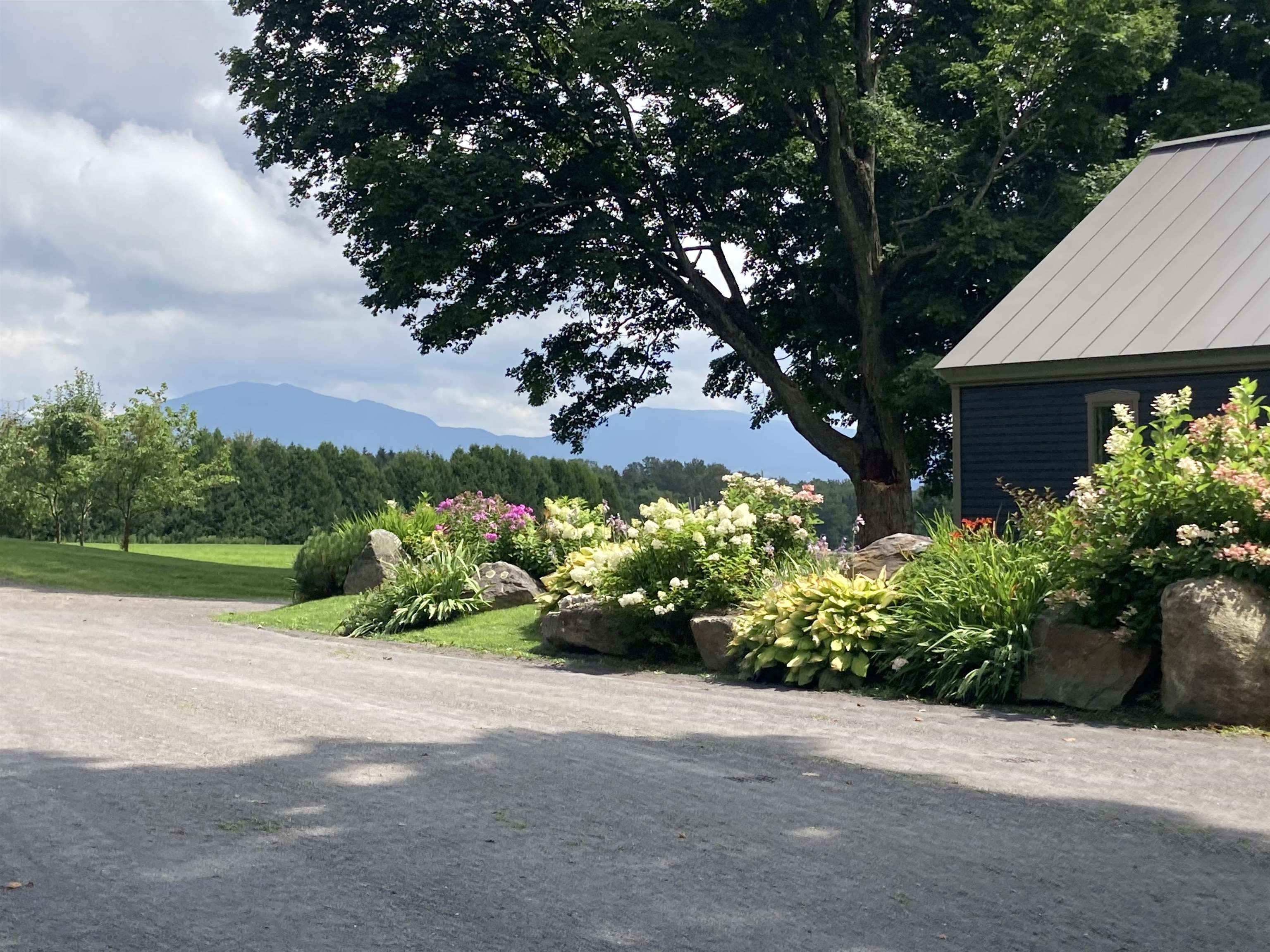
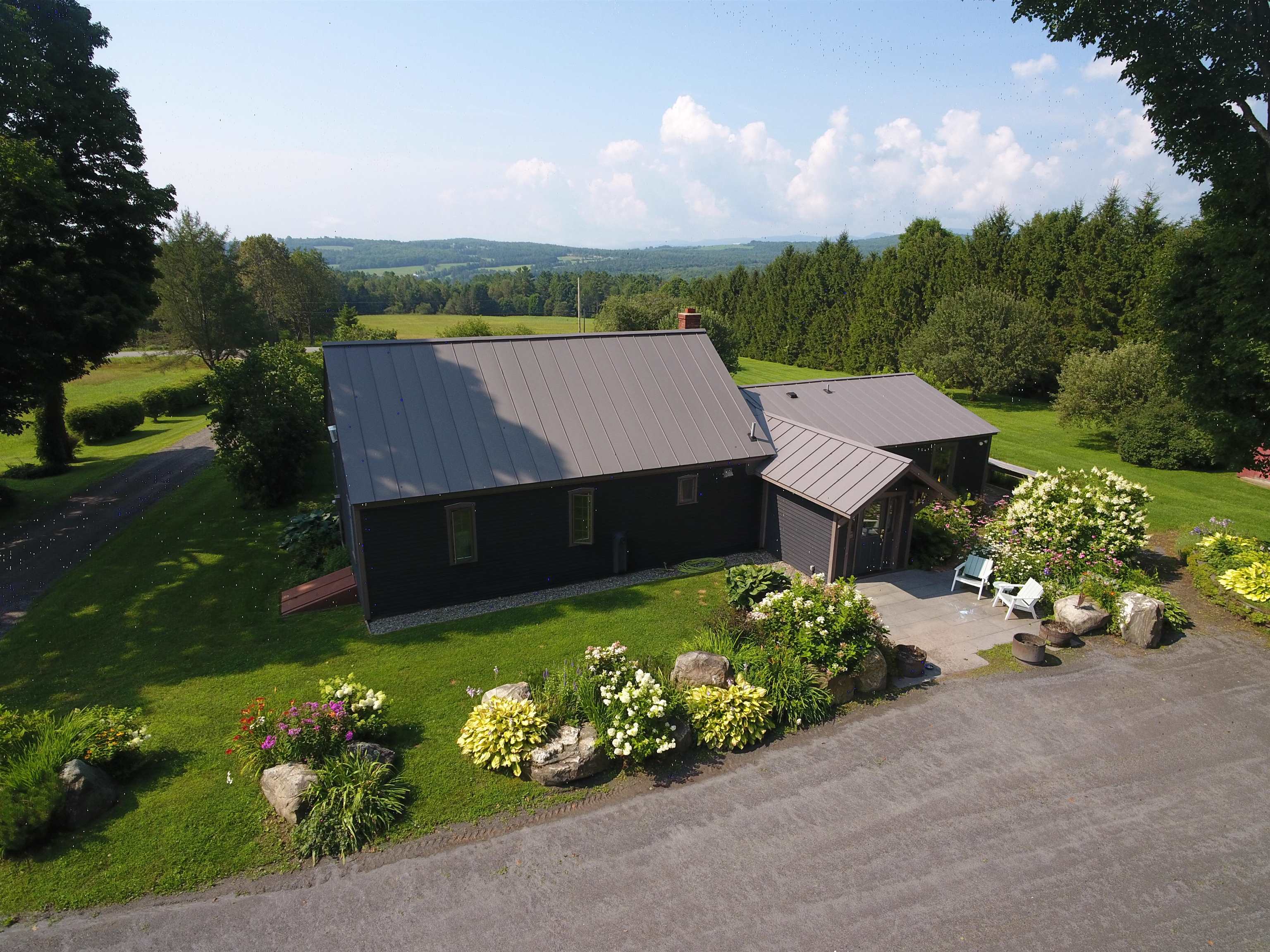

General Property Information
- Property Status:
- Active Under Contract
- Price:
- $775, 000
- Assessed:
- $0
- Assessed Year:
- County:
- VT-Caledonia
- Acres:
- 8.22
- Property Type:
- Single Family
- Year Built:
- 1805
- Agency/Brokerage:
- Patricia Emery
Parkway Realty - Bedrooms:
- 3
- Total Baths:
- 3
- Sq. Ft. (Total):
- 1976
- Tax Year:
- 2024
- Taxes:
- $7, 580
- Association Fees:
You can have it all with this fully restored 1805 cape style home featuring original hand hewn beams, updated windows, newer concrete foundation and all updated systems. Drive up the canopied and town maintained driveway to a tranquil setting with stone walls, garden shed, wood fired hot tub and a heated inground pool with a motorized pool cover. But that is not all. The oversized two-car garage features a highly insulated APARTMENT with radiant heat and views of Burke Mountain. This cozy apartment can sleep all your guests and allows the occupants of each building to have their own private patio. Beyond is a large greenhouse for all your starter plants. You can have tomatoes long before your neighbors and continue the growing season into the cooler months. The grounds will provide you with many varieties of apples, pears, blueberries, low-maintenance perennials and more. This property offers numerous options and will fulfill all of your wants.
Interior Features
- # Of Stories:
- 1.25
- Sq. Ft. (Total):
- 1976
- Sq. Ft. (Above Ground):
- 1976
- Sq. Ft. (Below Ground):
- 0
- Sq. Ft. Unfinished:
- 1404
- Rooms:
- 7
- Bedrooms:
- 3
- Baths:
- 3
- Interior Desc:
- Cathedral Ceiling
- Appliances Included:
- Dishwasher, Dryer, Refrigerator, Washer, Range - Dual Fuel
- Flooring:
- Heating Cooling Fuel:
- Oil
- Water Heater:
- Basement Desc:
- Bulkhead, Concrete, Concrete Floor
Exterior Features
- Style of Residence:
- Cape
- House Color:
- Natural
- Time Share:
- No
- Resort:
- Exterior Desc:
- Exterior Details:
- Amenities/Services:
- Land Desc.:
- Country Setting, Landscaped, Mountain View, Open, Orchards, Sloping, View, Rural
- Suitable Land Usage:
- Roof Desc.:
- Standing Seam
- Driveway Desc.:
- Gravel
- Foundation Desc.:
- Poured Concrete
- Sewer Desc.:
- 1000 Gallon, Concrete, Leach Field, Private, Septic
- Garage/Parking:
- Yes
- Garage Spaces:
- 2
- Road Frontage:
- 664
Other Information
- List Date:
- 2024-08-05
- Last Updated:
- 2024-12-05 13:10:42


