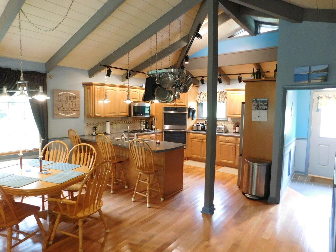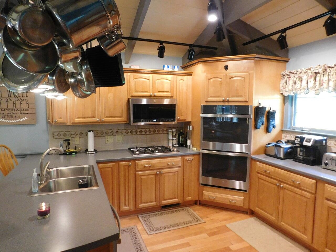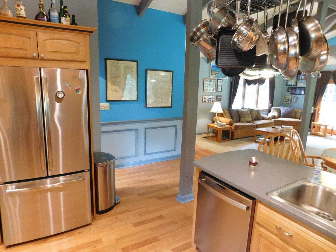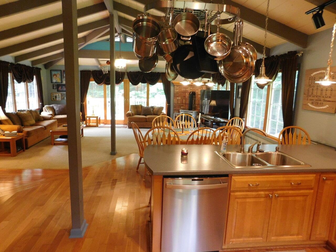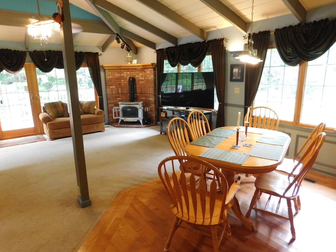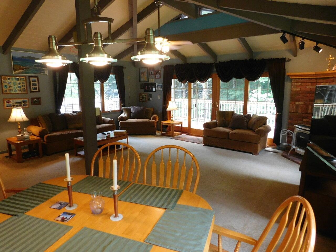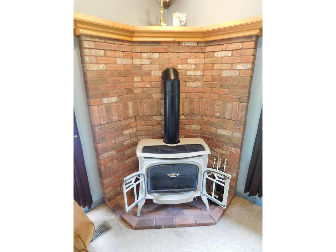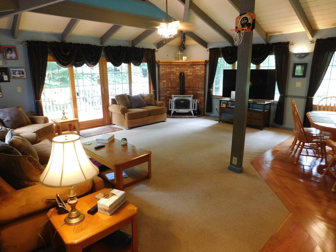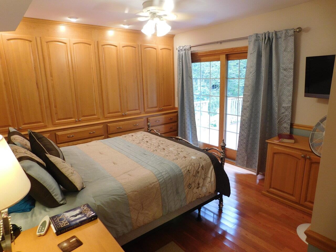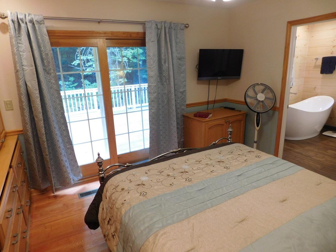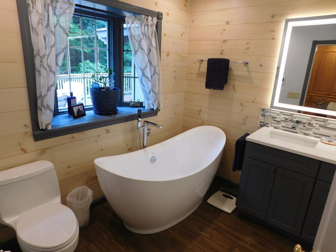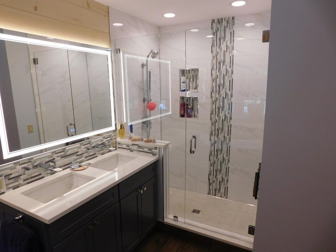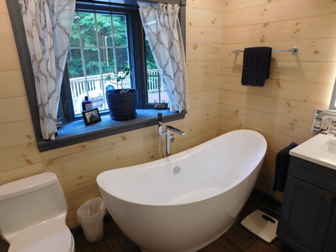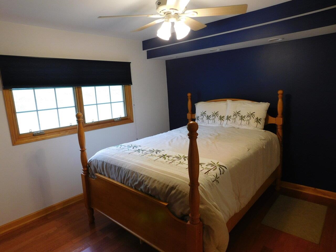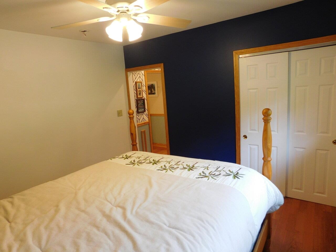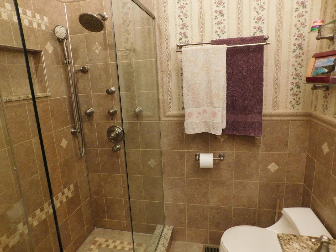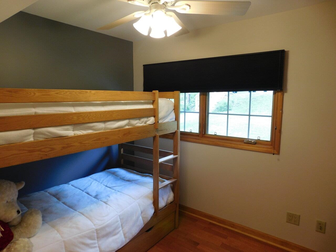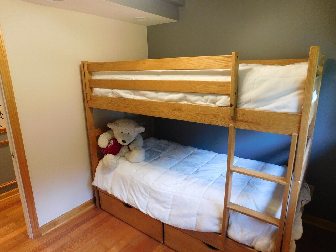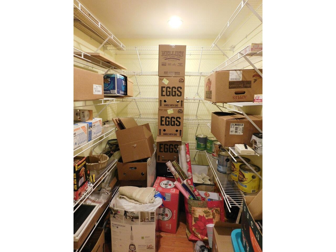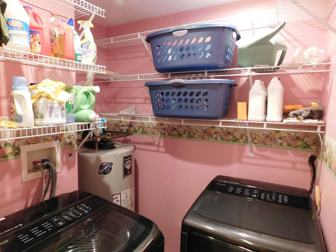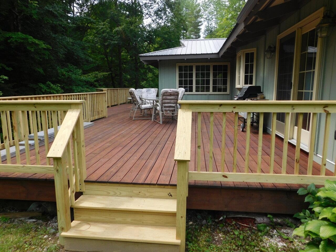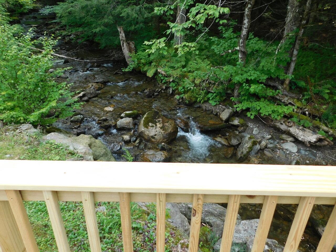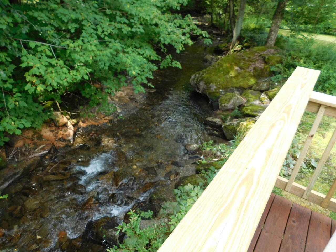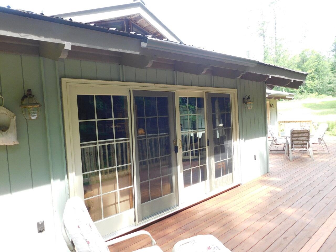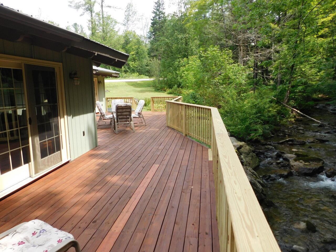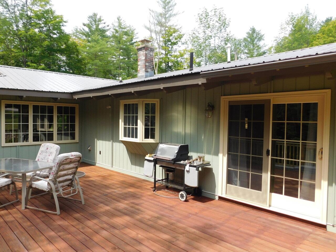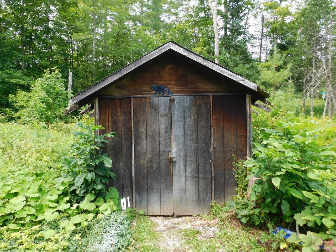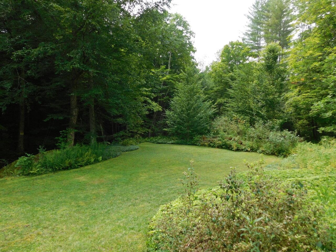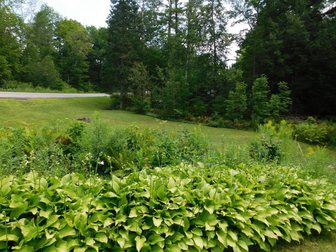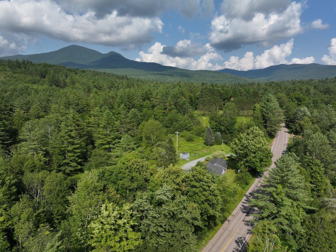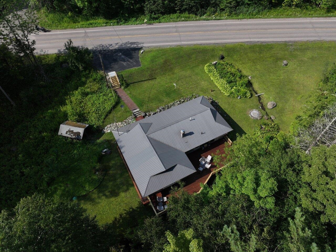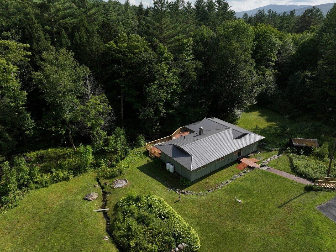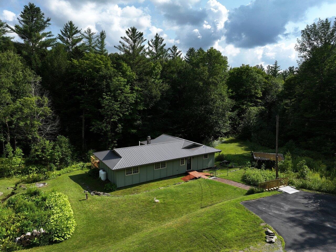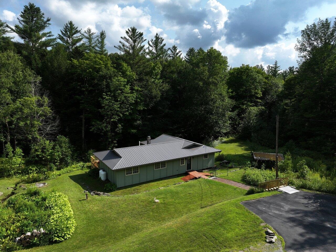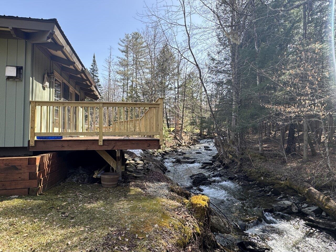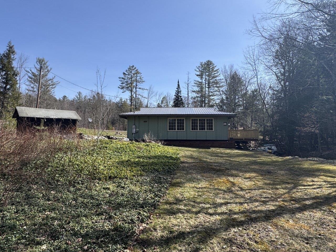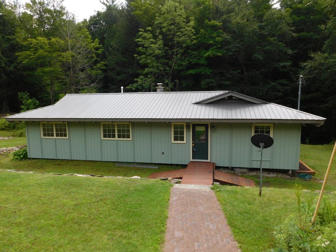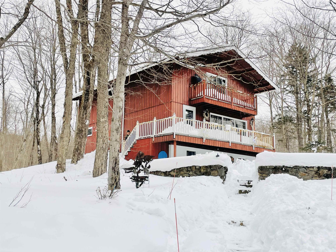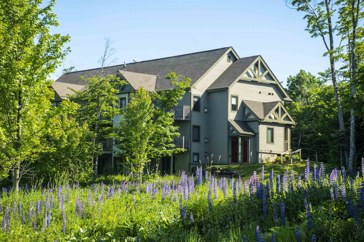1 of 44

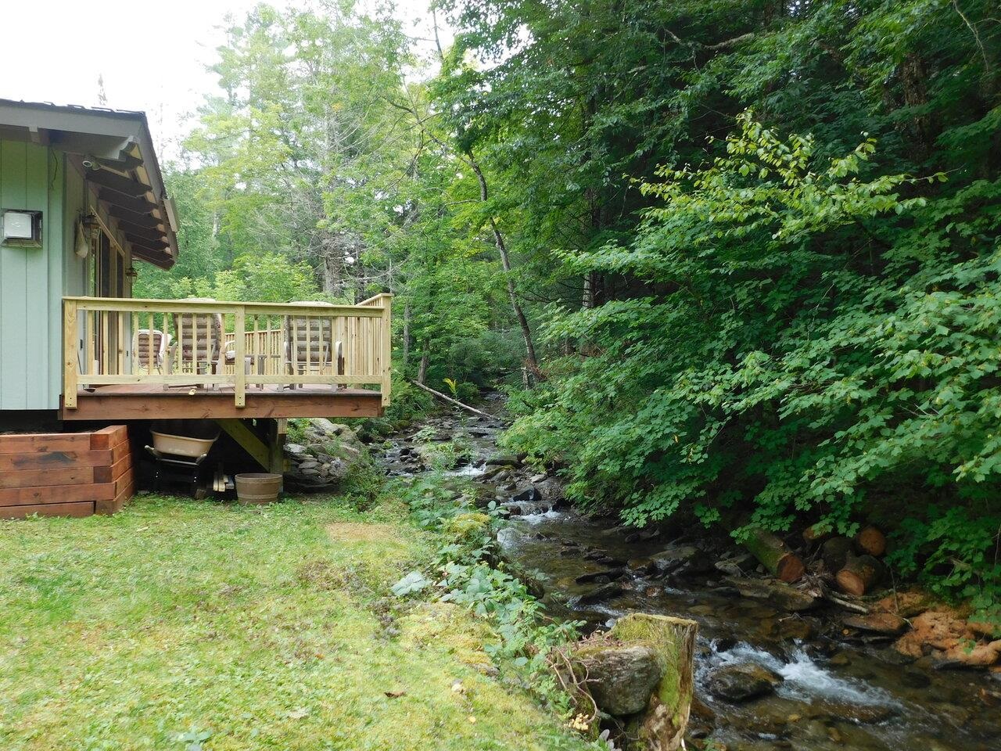
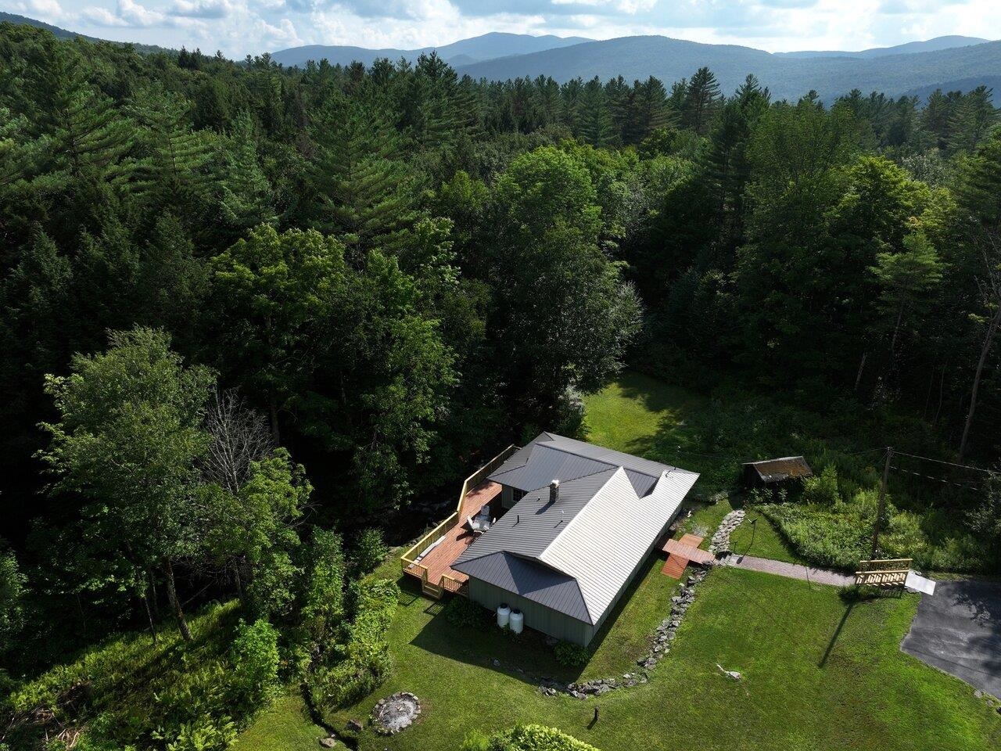
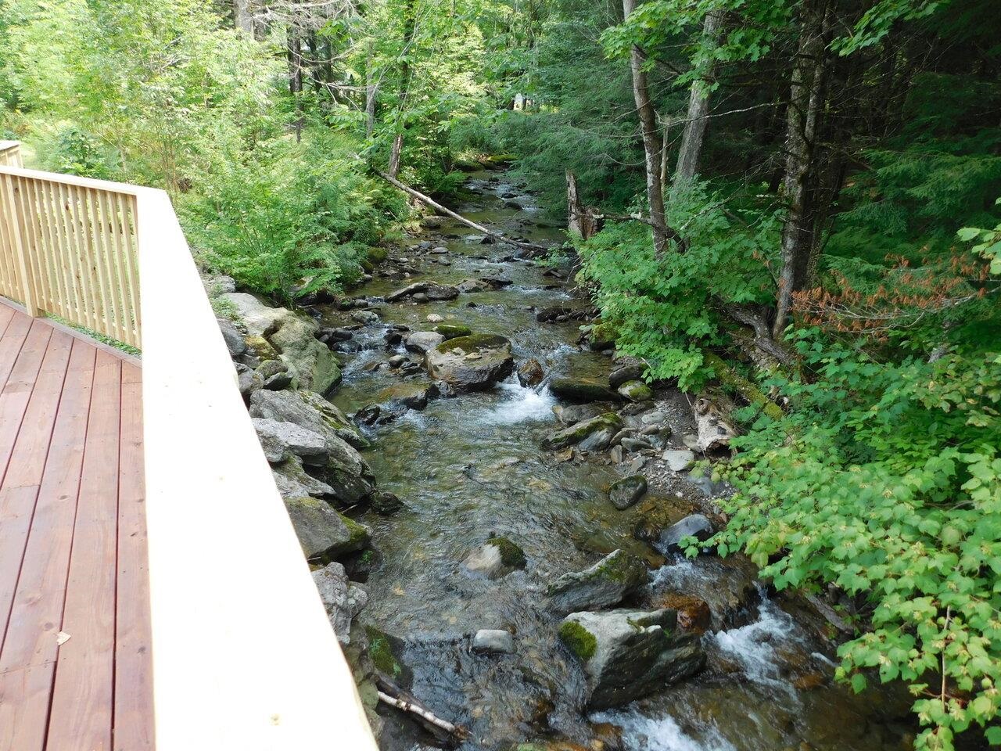
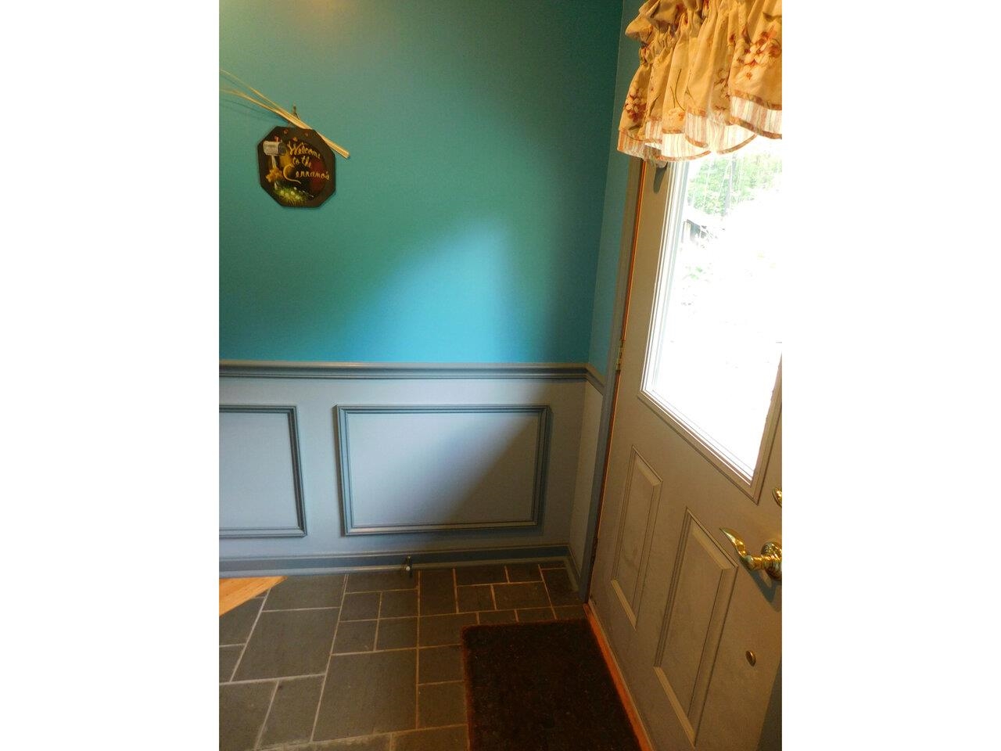
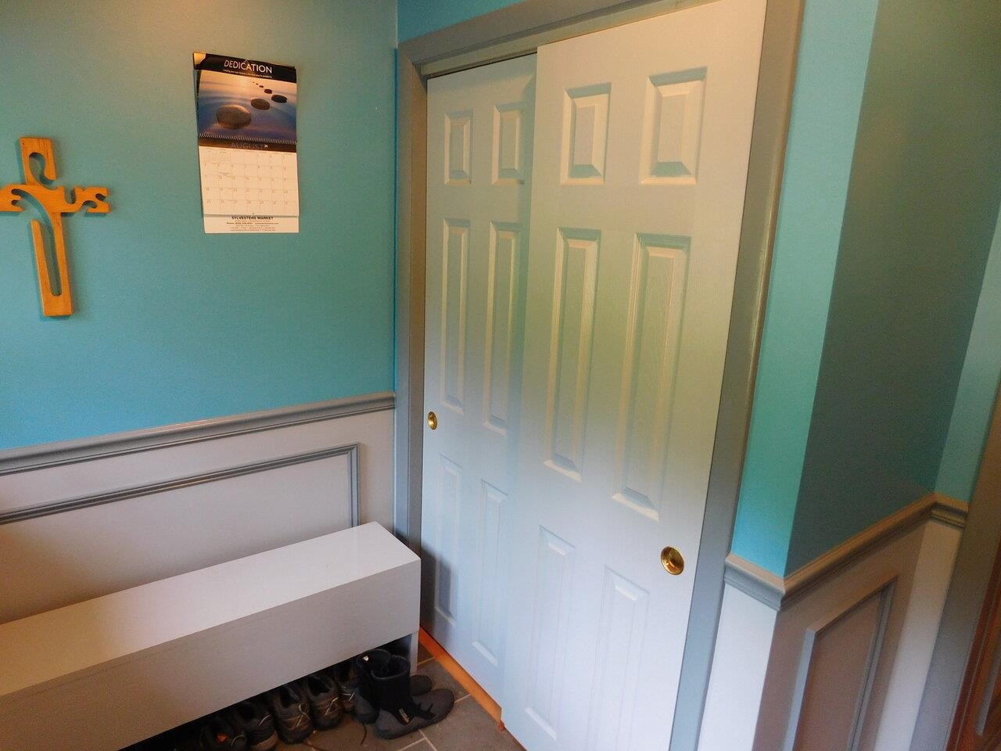
General Property Information
- Property Status:
- Active
- Price:
- $349, 999
- Assessed:
- $0
- Assessed Year:
- County:
- VT-Franklin
- Acres:
- 0.72
- Property Type:
- Single Family
- Year Built:
- 1967
- Agency/Brokerage:
- Lipkin Audette Team
Coldwell Banker Hickok and Boardman - Bedrooms:
- 3
- Total Baths:
- 2
- Sq. Ft. (Total):
- 1490
- Tax Year:
- 2023
- Taxes:
- $2, 867
- Association Fees:
Stunning access and views of Hannah Clarke Brook! Located only 8 miles from Jay Peak Resort and 1 mile from Montgomery Center, this immaculately updated one-level home, is just waiting for you to call it HOME! Nice slate tile entry leads to a large open kitchen/dining/living room that is perfect for entertaining. Gas stove with brick surround and slider doors to the back deck to soak up the view of the brook! Kitchen is bright with vaulted ceiling, large breakfast bar, and shiny matching stainless-steel appliances. The home offers 3 bedrooms, including a spacious primary suite with sliders to the wrap-around deck and a fully renovated primary bath with gorgeous tiled shower, heated floors, and a deep soaking tub. Renovation just completed this summer! Down the hall, find a full bath, large pantry/storage area, access to the full crawl space for even more storage options. Convenient laundry room too! Home has been fully renovated over the sellers 29 years of ownership, but recent improvements include the primary bath, fresh exterior paint, upgrades to the front walkway, and improvements to the back deck! Even the driveway has been freshly sealed! The showstopper for this property is the brook out back! Open the windows, step out on the deck, listen to the babbling brook, and feel like you are on vacation all year-round! Not in a flood zone!
Interior Features
- # Of Stories:
- 1
- Sq. Ft. (Total):
- 1490
- Sq. Ft. (Above Ground):
- 1490
- Sq. Ft. (Below Ground):
- 0
- Sq. Ft. Unfinished:
- 1490
- Rooms:
- 10
- Bedrooms:
- 3
- Baths:
- 2
- Interior Desc:
- Cathedral Ceiling, Ceiling Fan, Dining Area, Kitchen/Dining, Laundry Hook-ups, Primary BR w/ BA, Natural Light, Natural Woodwork, Soaking Tub, Walk-in Pantry, Laundry - 1st Floor
- Appliances Included:
- Cooktop - Gas, Dishwasher, Microwave, Oven - Double, Refrigerator
- Flooring:
- Carpet, Ceramic Tile, Hardwood, Slate/Stone
- Heating Cooling Fuel:
- Gas - LP/Bottle
- Water Heater:
- Basement Desc:
- Concrete, Crawl Space, Full, Storage Space, Unfinished
Exterior Features
- Style of Residence:
- Freestanding, Ranch, Single Level
- House Color:
- Blue
- Time Share:
- No
- Resort:
- Exterior Desc:
- Exterior Details:
- Deck, Garden Space, Natural Shade, Shed, Storage
- Amenities/Services:
- Land Desc.:
- Country Setting, Landscaped, Mountain View, River, River Frontage, Sloping, Trail/Near Trail, Water View, Waterfront, Wooded
- Suitable Land Usage:
- Roof Desc.:
- Metal
- Driveway Desc.:
- Paved
- Foundation Desc.:
- Concrete
- Sewer Desc.:
- 1000 Gallon, Concrete, Holding Tank, On-Site Septic Exists, Private, Septic
- Garage/Parking:
- No
- Garage Spaces:
- 0
- Road Frontage:
- 242
Other Information
- List Date:
- 2024-08-05
- Last Updated:
- 2025-02-03 21:09:35


