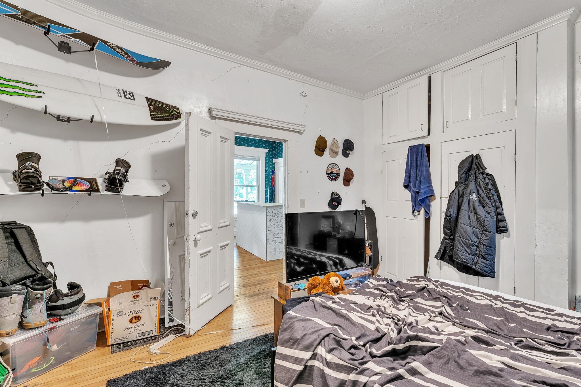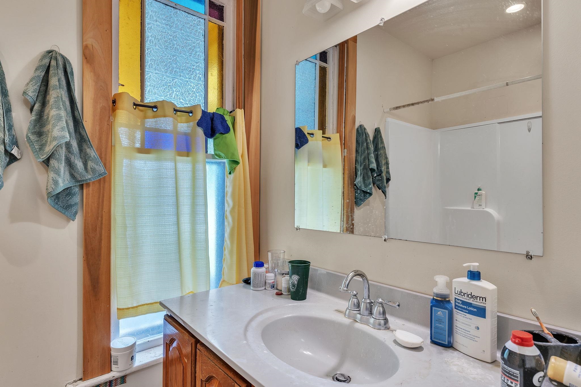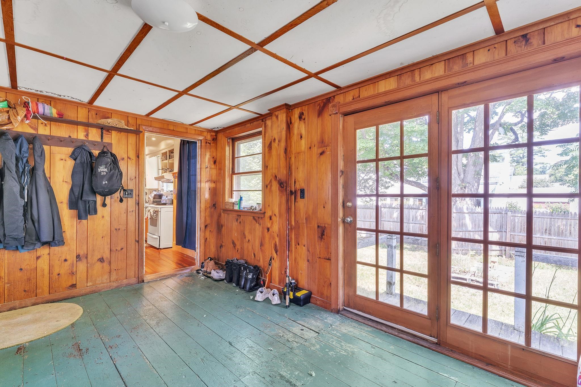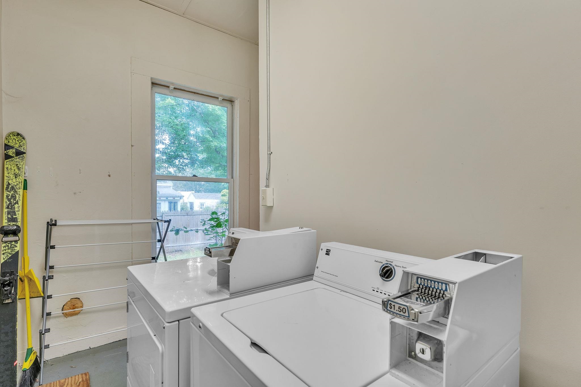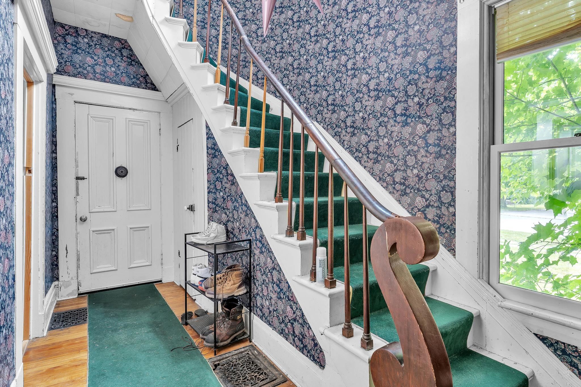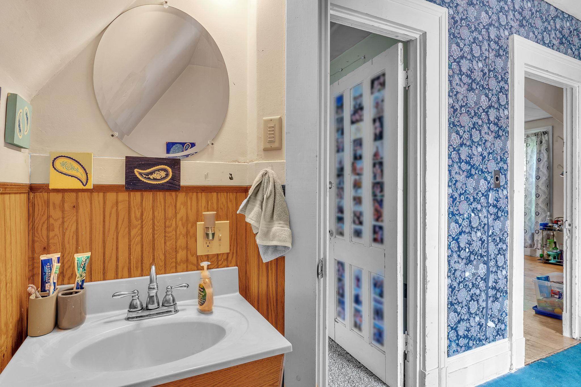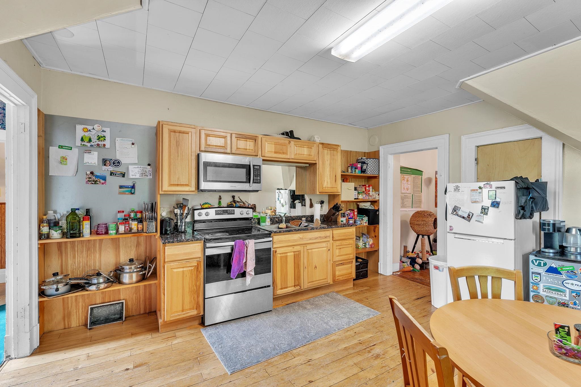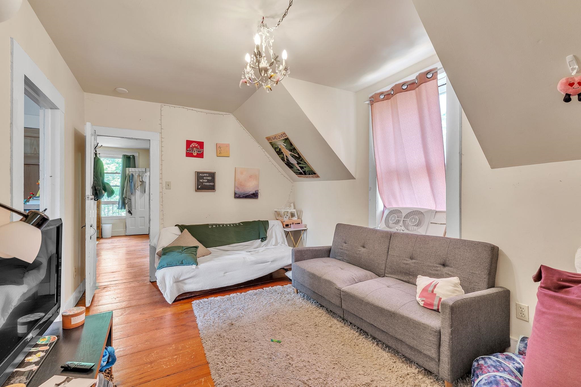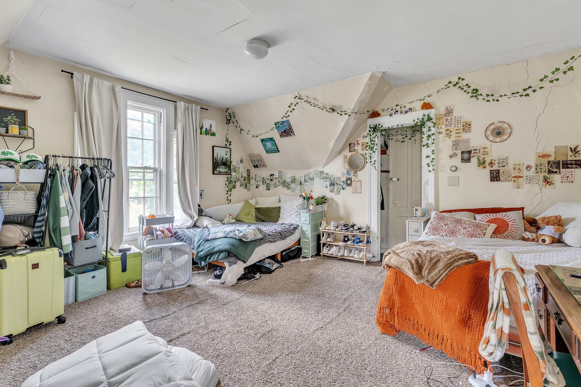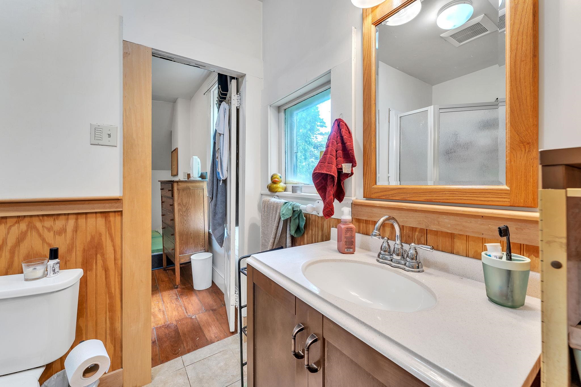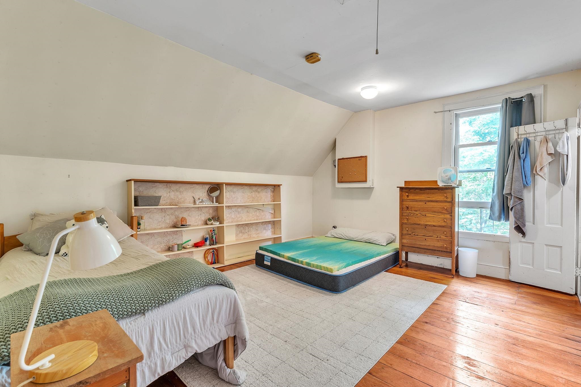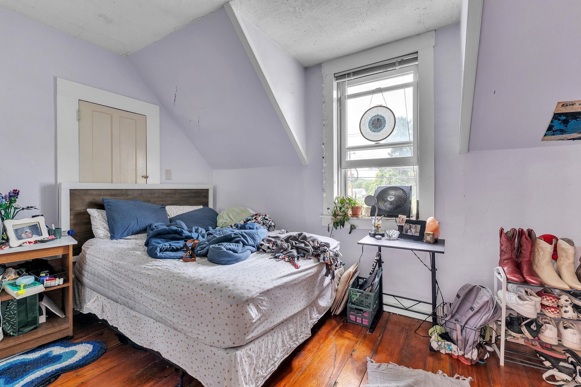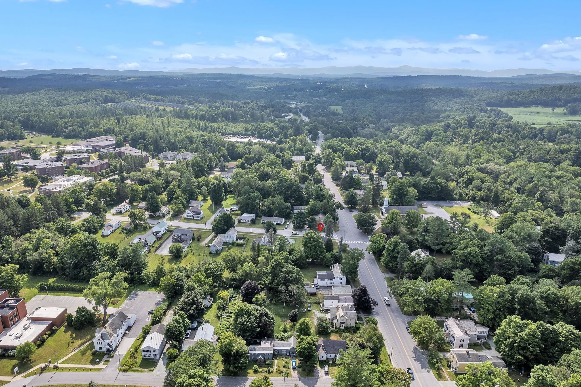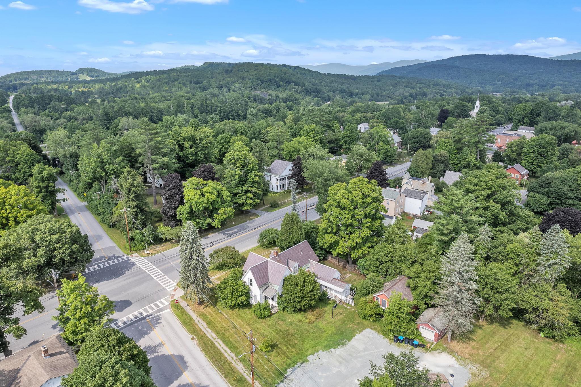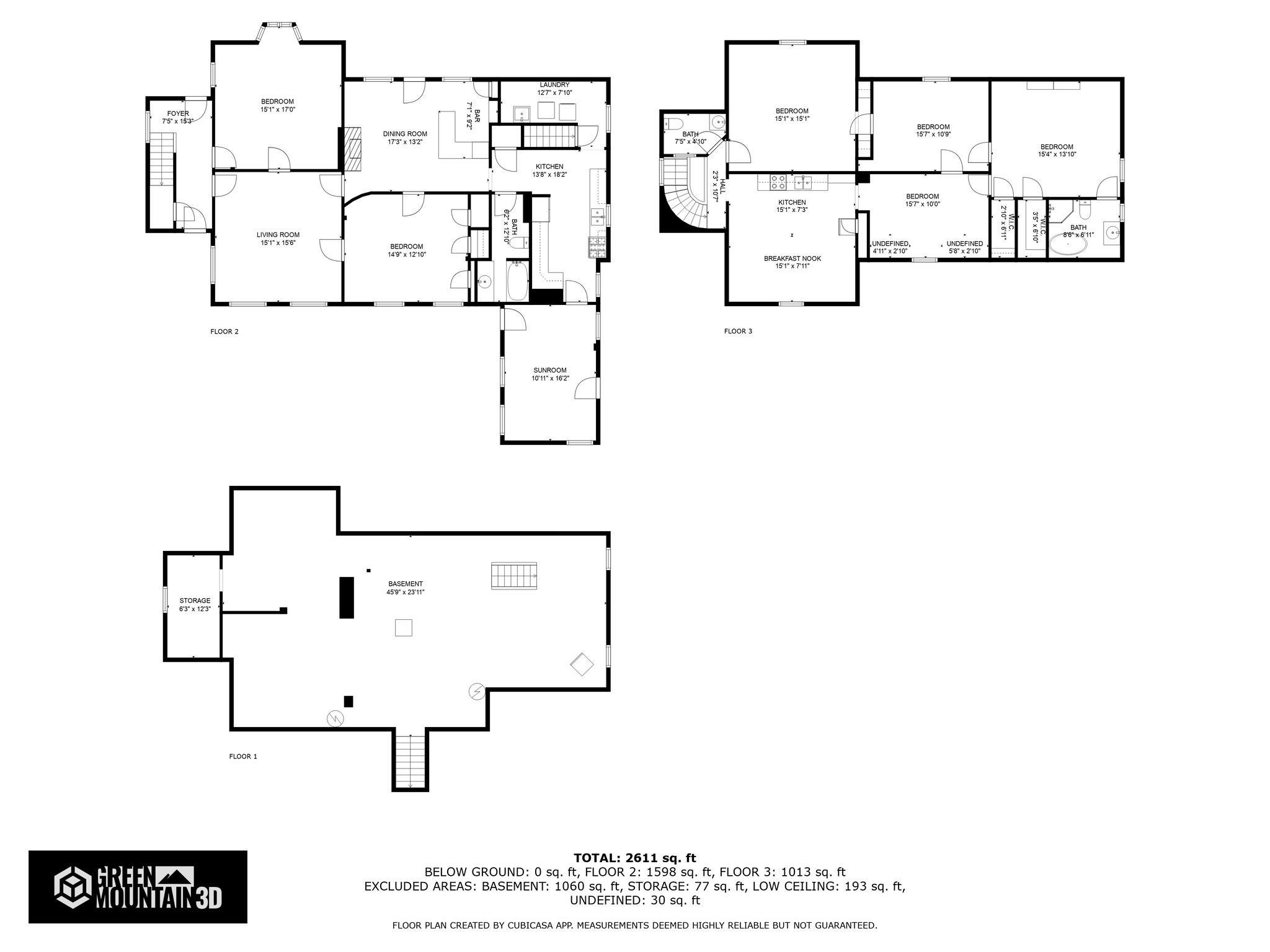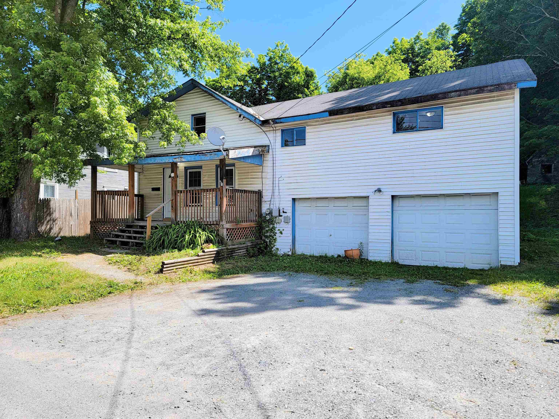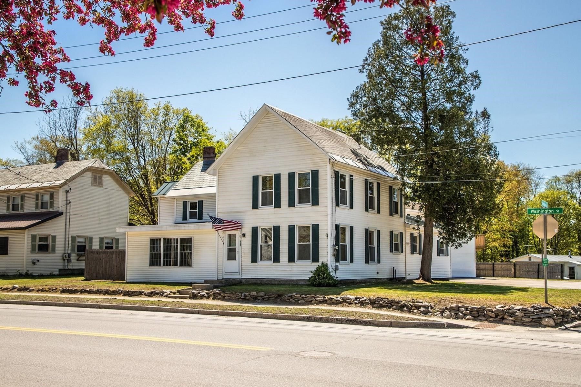1 of 22
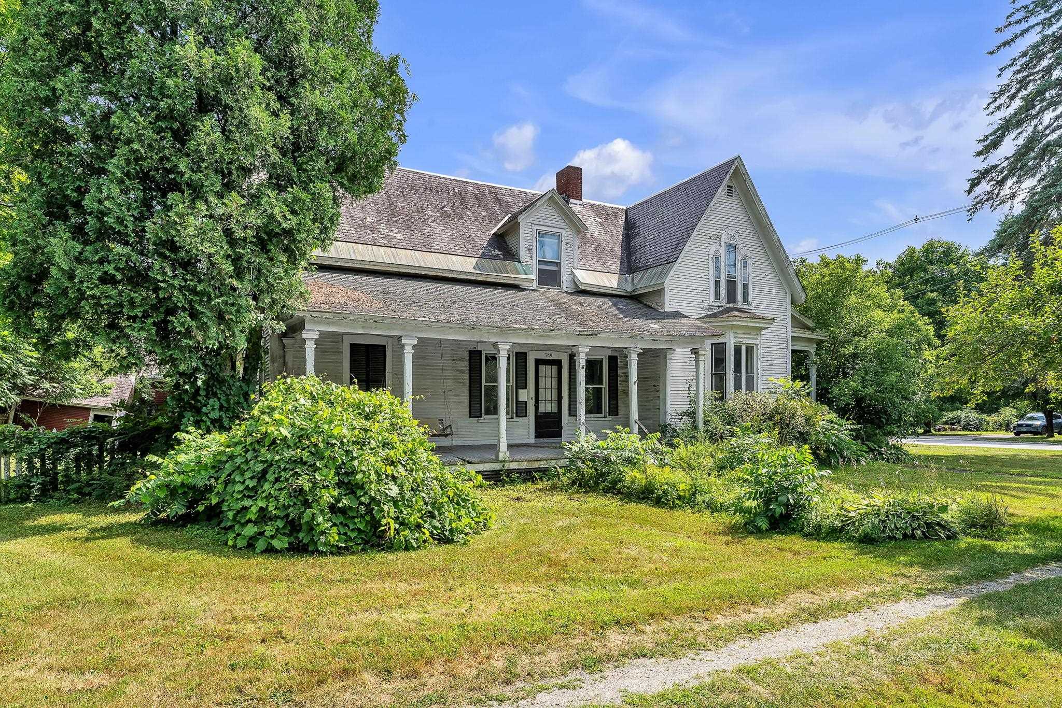
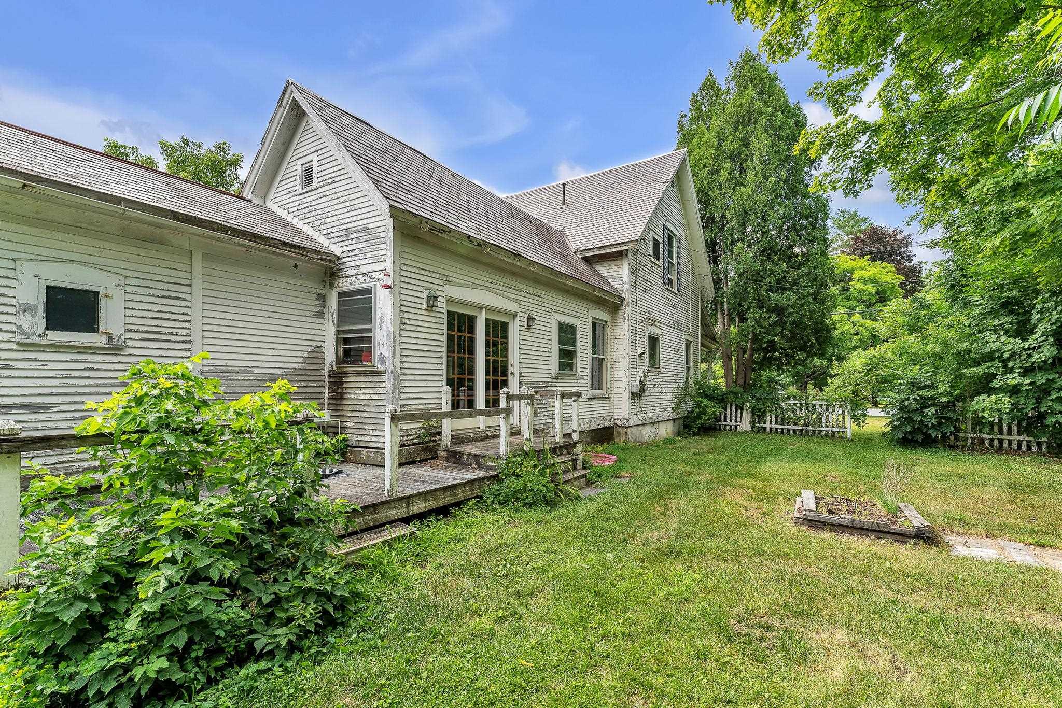
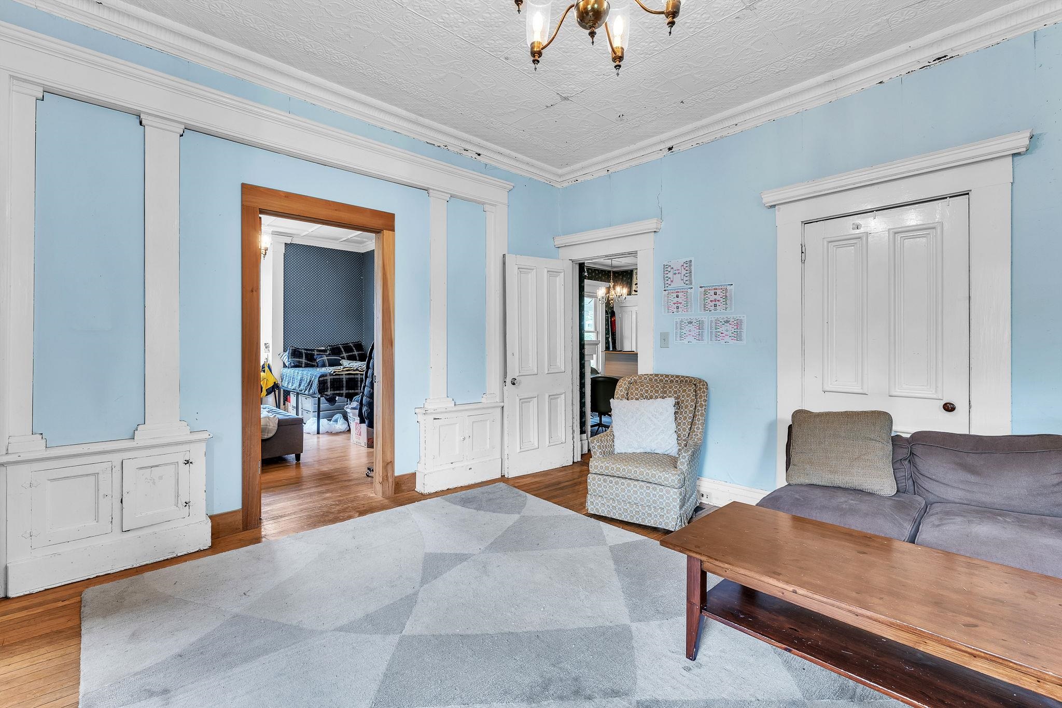
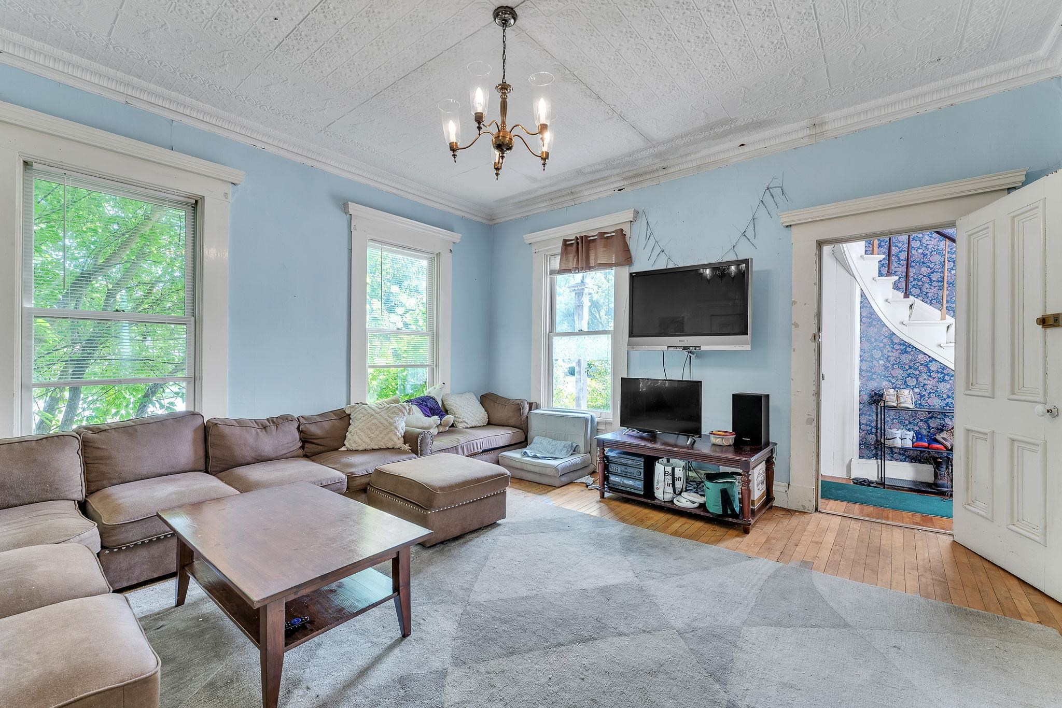
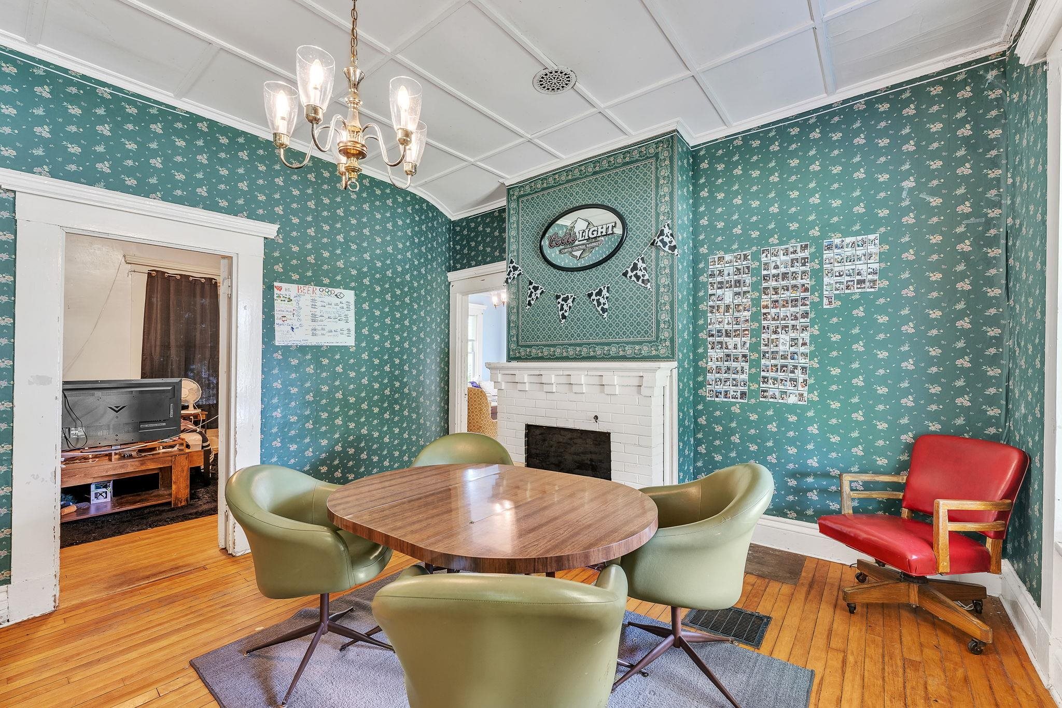

General Property Information
- Property Status:
- Active
- Price:
- $260, 000
- Assessed:
- $0
- Assessed Year:
- County:
- VT-Rutland
- Acres:
- 0.37
- Property Type:
- Single Family
- Year Built:
- 1860
- Agency/Brokerage:
- Kevin Holmes
Could not find - Bedrooms:
- 5
- Total Baths:
- 3
- Sq. Ft. (Total):
- 2632
- Tax Year:
- 2024
- Taxes:
- $3, 282
- Association Fees:
What happens when you mix an 1800s home with a lively group of college students? You get epic passive income! Yes, it's a bit rough around the edges and could use a fresh coat of paint, but this property is brimming with character and nostalgia. Imagine the echoes of late-night study sessions and unforgettable parties filling these halls. With a strong rental history catering to local college students, this home is a proven income generator. Keep the rental income flowing or transform this gem into your dream primary residence, complete with historical charm and limitless potential. The detached barn is perfect for storage, though maybe skip the dance parties in there! Located right next to Castleton University campus and within walking distance to the shops and restaurants of downtown Castleton, convenience is at your doorstep. A short drive takes you to the serene shores of Lake Bomoseen, where you can enjoy leisurely walks, refreshing swims, or boating adventures. Plus, you're an easy drive to world-class skiing and riding at Killington Resort! Here's the kicker: ask me how you can bundle this with another income-producing property to score a great deal and bring in $6000 monthly! Showings begin 8/17.
Interior Features
- # Of Stories:
- 2
- Sq. Ft. (Total):
- 2632
- Sq. Ft. (Above Ground):
- 2632
- Sq. Ft. (Below Ground):
- 0
- Sq. Ft. Unfinished:
- 1060
- Rooms:
- 8
- Bedrooms:
- 5
- Baths:
- 3
- Interior Desc:
- Appliances Included:
- Dryer, Microwave, Range - Electric, Refrigerator, Washer
- Flooring:
- Carpet, Tile, Wood
- Heating Cooling Fuel:
- Oil
- Water Heater:
- Basement Desc:
- Interior Access
Exterior Features
- Style of Residence:
- New Englander
- House Color:
- White
- Time Share:
- No
- Resort:
- Exterior Desc:
- Exterior Details:
- Barn, Garden Space, Natural Shade, Porch - Covered
- Amenities/Services:
- Land Desc.:
- Corner
- Suitable Land Usage:
- Roof Desc.:
- Slate
- Driveway Desc.:
- Common/Shared, Paved
- Foundation Desc.:
- Stone
- Sewer Desc.:
- Public
- Garage/Parking:
- No
- Garage Spaces:
- 0
- Road Frontage:
- 245
Other Information
- List Date:
- 2024-08-05
- Last Updated:
- 2024-09-01 12:48:36


