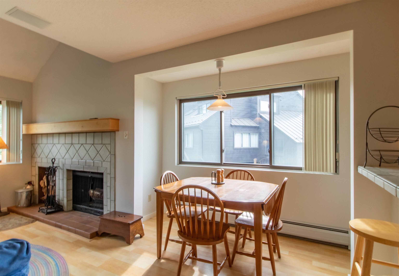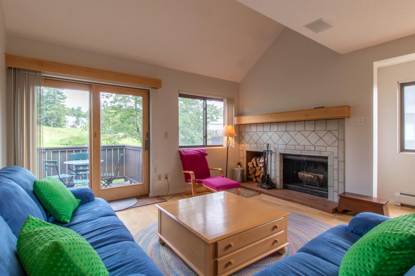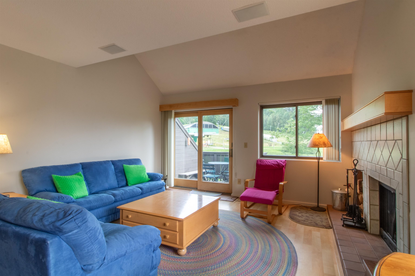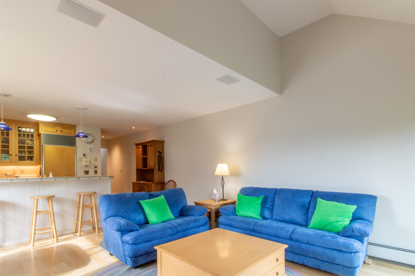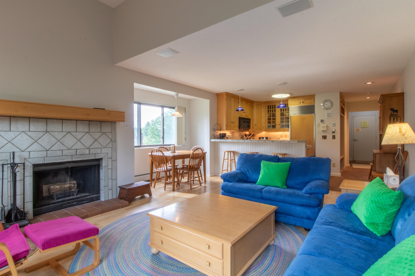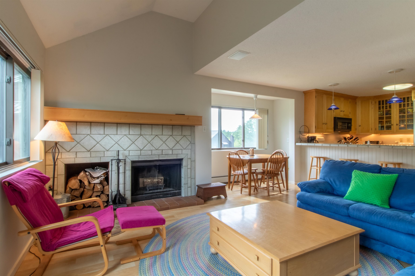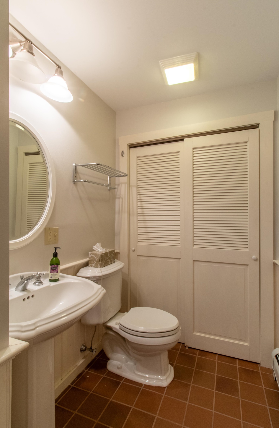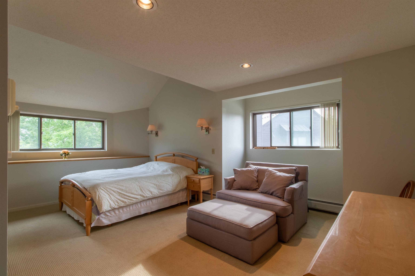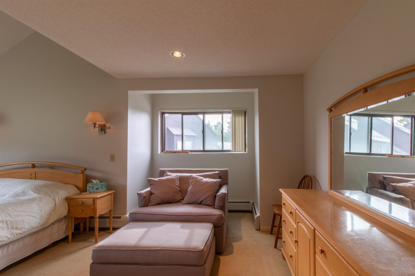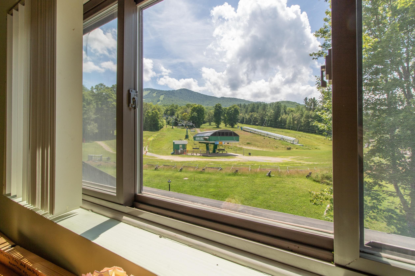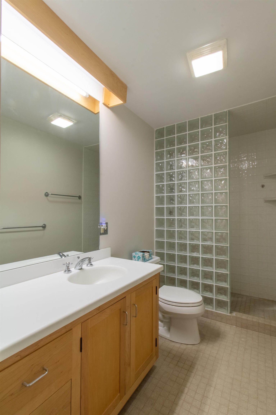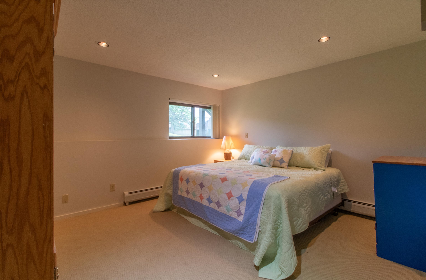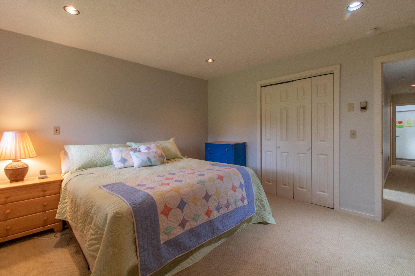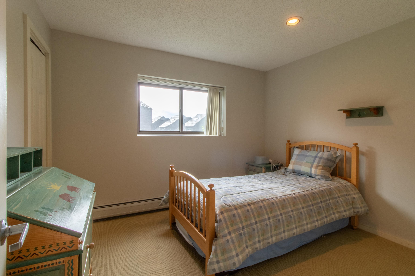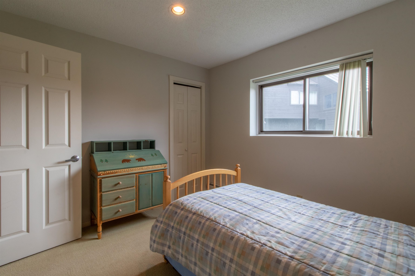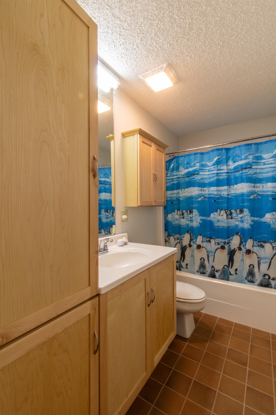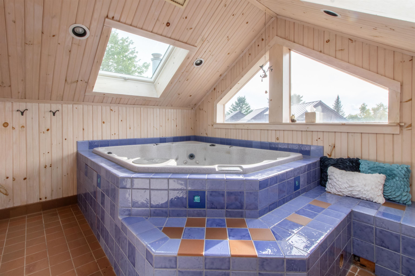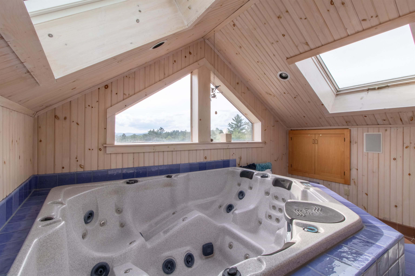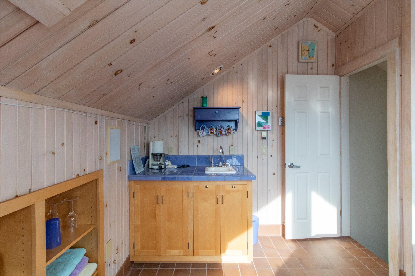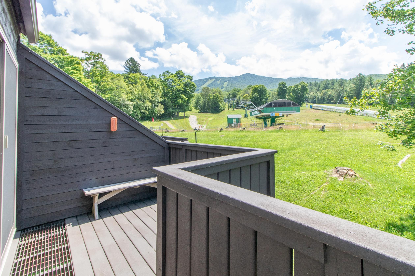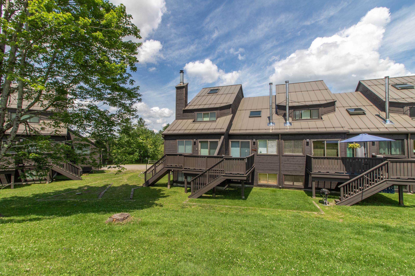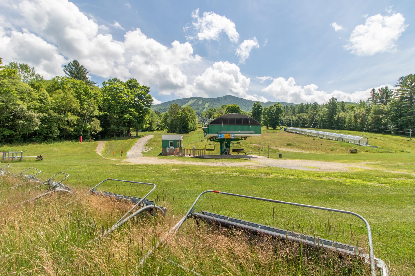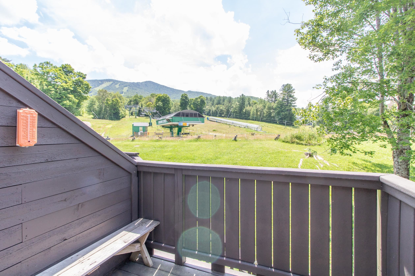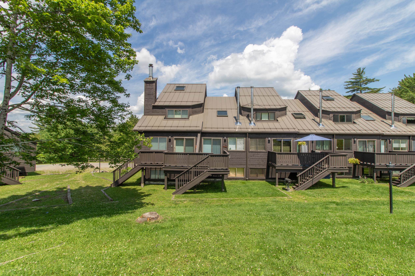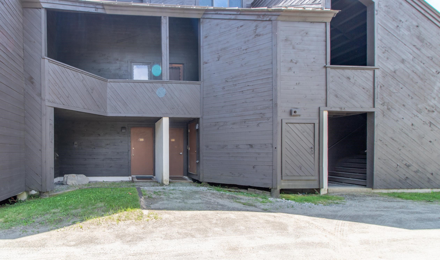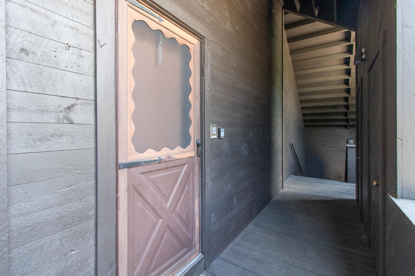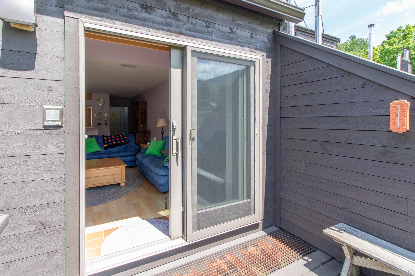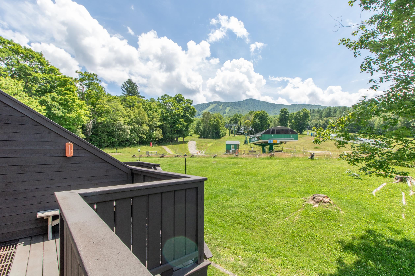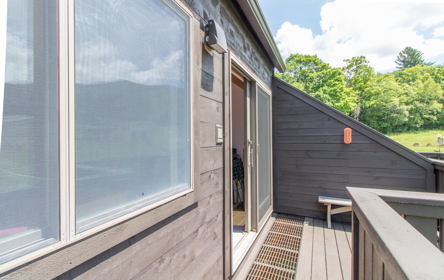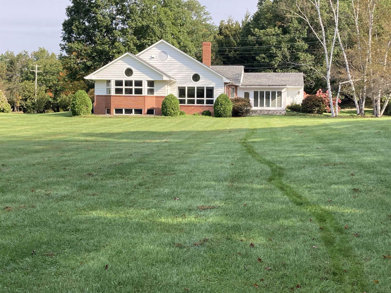1 of 36

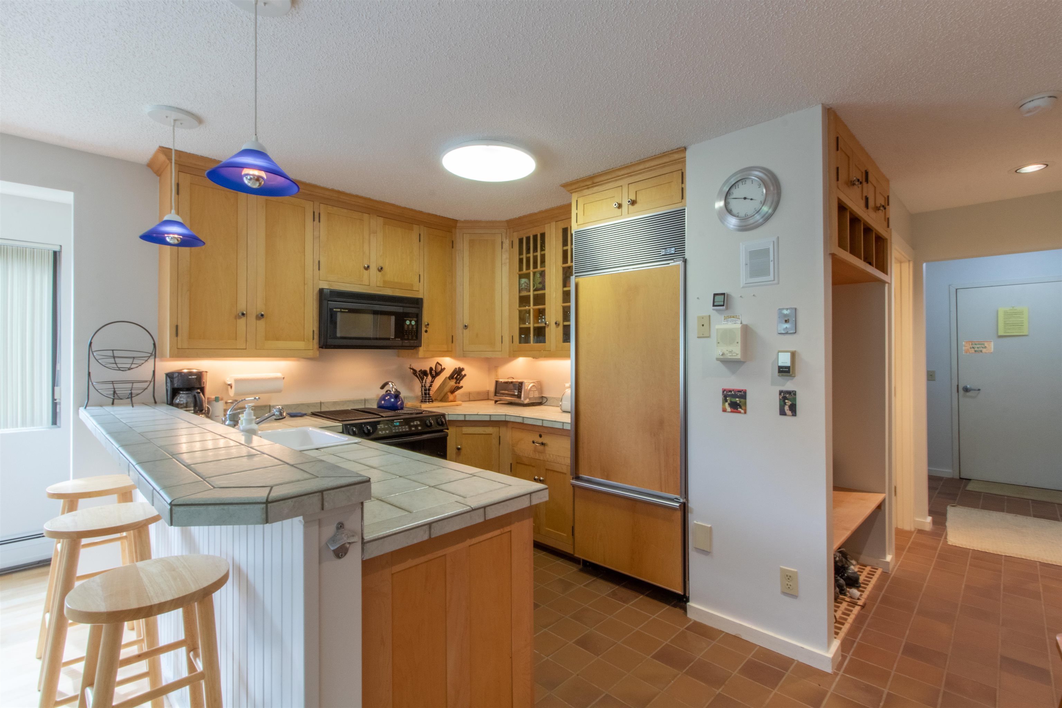
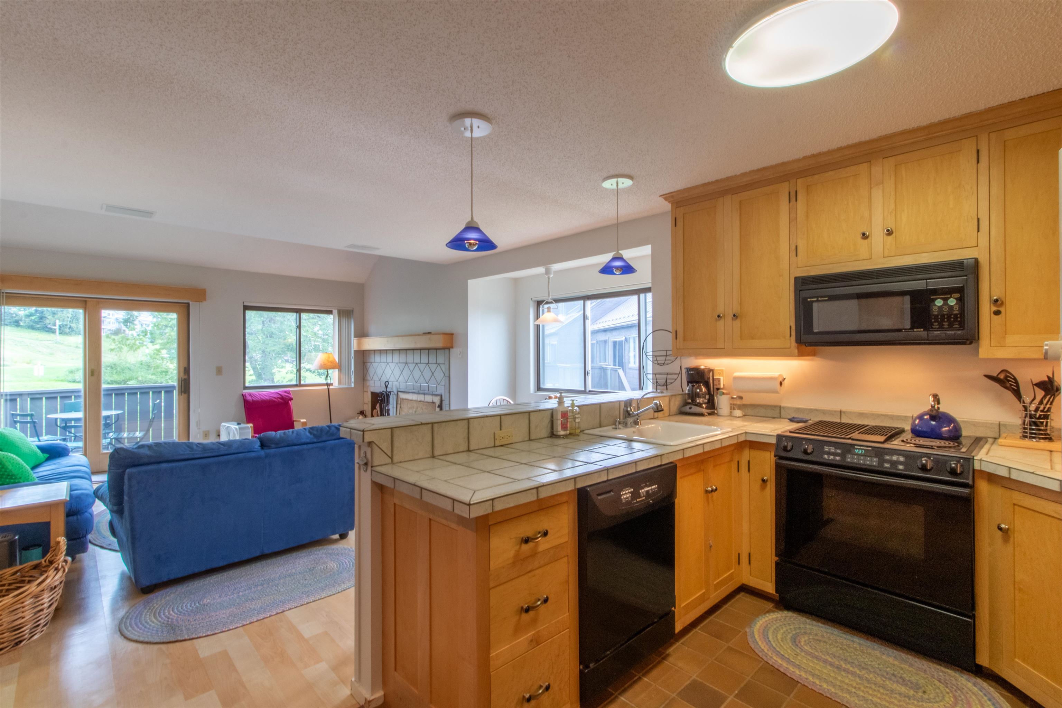
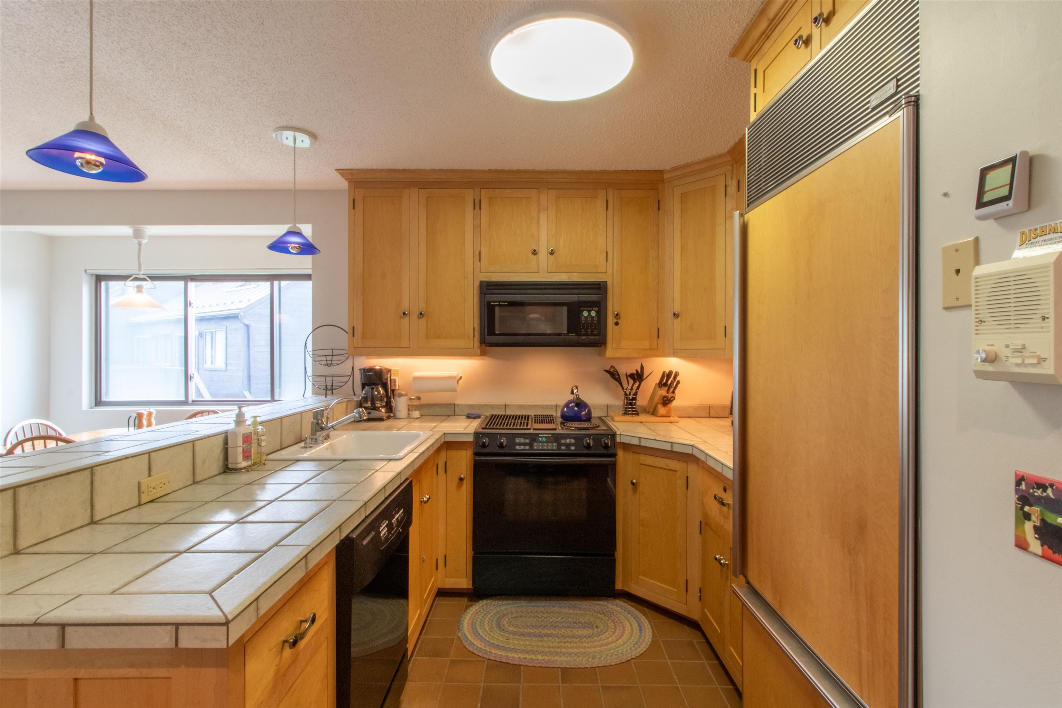
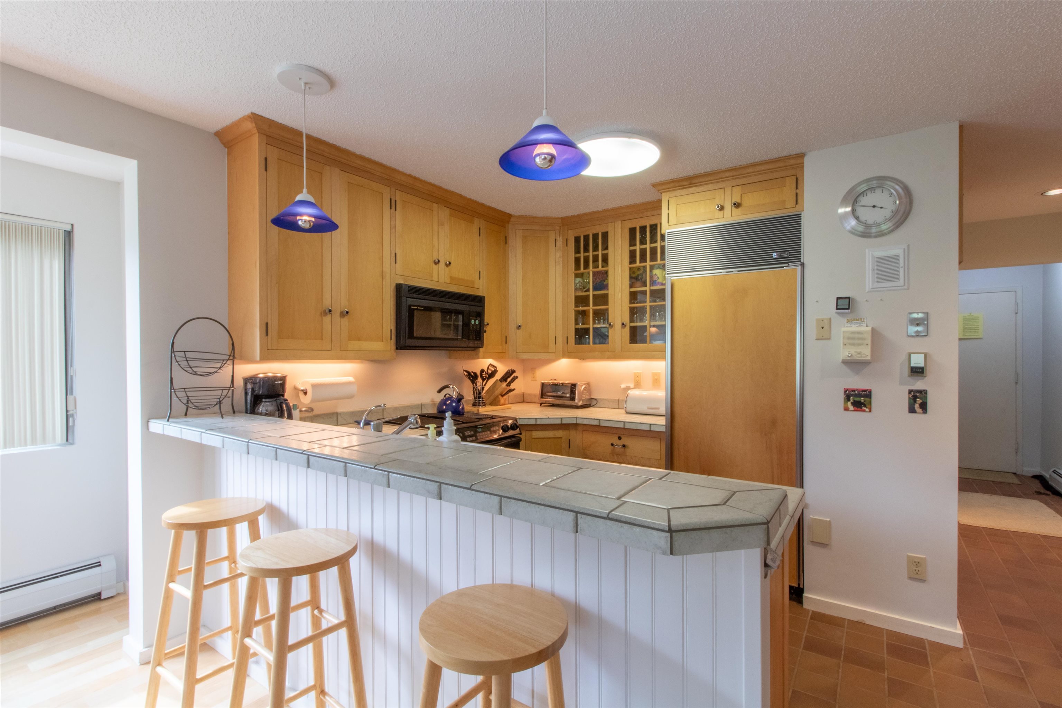
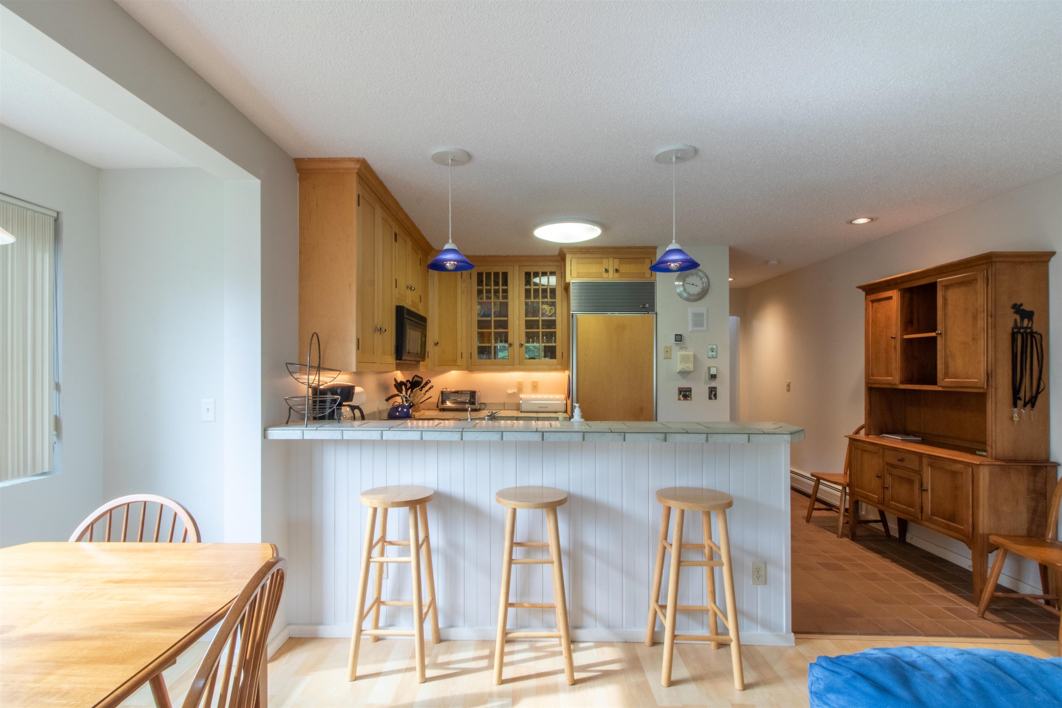
General Property Information
- Property Status:
- Active Under Contract
- Price:
- $565, 000
- Unit Number
- 108
- Assessed:
- $0
- Assessed Year:
- County:
- VT-Caledonia
- Acres:
- 3.50
- Property Type:
- Condo
- Year Built:
- 1982
- Agency/Brokerage:
- Andrea Kupetz
Century 21 Farm & Forest - Bedrooms:
- 3
- Total Baths:
- 3
- Sq. Ft. (Total):
- 2320
- Tax Year:
- 2024
- Taxes:
- $8, 542
- Association Fees:
This is a wonderful unit with a front row seat to the Mt. Step off your deck and jump on the chairlift for a great day on the slopes or downhill mt. biking. The view looks like you are holding the Mt. in your hands. This is an end unit so you have a private deck and several additional windows. These owners have utilized what was a closed in space above the Master bedroom levl with bath and turned it into a hot tub room with sky lights, small fridge and sink for entertaining. The Unit was fully renovated with a custom maple kitchen, sub zero refrigerator and Jennaire Range. The fireplace was redone and the living-room/dining area has hardwood floors. The main floor bath is a half bath with laundry. On the lower walkout basement level are 2 bedrooms and a full bath. The slider in the living room to the deck and windows were all replaced over the past 10 years. Please see the list of improvements in the Document section of the tool bar above the listing.
Interior Features
- # Of Stories:
- 3.5
- Sq. Ft. (Total):
- 2320
- Sq. Ft. (Above Ground):
- 1755
- Sq. Ft. (Below Ground):
- 565
- Sq. Ft. Unfinished:
- 0
- Rooms:
- 9
- Bedrooms:
- 3
- Baths:
- 3
- Interior Desc:
- Dining Area, Fireplace - Wood, Hot Tub, Kitchen/Family, Living/Dining, Natural Light, Skylight, Surround Sound Wiring, Laundry - 1st Floor
- Appliances Included:
- Cooktop - Down-Draft, Cooktop - Electric, Dishwasher, Dryer, Microwave, Refrigerator, Washer, Water Heater - Domestic, Water Heater - Off Boiler, Water Heater - Tankless, Exhaust Fan
- Flooring:
- Carpet, Ceramic Tile, Hardwood
- Heating Cooling Fuel:
- Gas - LP/Bottle
- Water Heater:
- Basement Desc:
- Concrete, Concrete Floor, Daylight, Finished, Full, Insulated, Stairs - Interior, Walkout, Interior Access, Exterior Access, Stairs - Basement
Exterior Features
- Style of Residence:
- Condex, End Unit, Townhouse, Walkout Lower Level
- House Color:
- Brown
- Time Share:
- No
- Resort:
- Yes
- Exterior Desc:
- Exterior Details:
- Deck, Storage, Window Screens, Windows - Double Pane
- Amenities/Services:
- Land Desc.:
- Country Setting, Landscaped, Level, Mountain View, Open, Recreational, Ski Area, Ski Trailside, Trail/Near Trail, View
- Suitable Land Usage:
- Recreation, Residential
- Roof Desc.:
- Standing Seam
- Driveway Desc.:
- Common/Shared, Gravel
- Foundation Desc.:
- Below Frost Line, Concrete, Poured Concrete
- Sewer Desc.:
- 1000 Gallon, Community, Concrete, Public
- Garage/Parking:
- No
- Garage Spaces:
- 0
- Road Frontage:
- 0
Other Information
- List Date:
- 2024-08-05
- Last Updated:
- 2024-10-27 20:03:58


