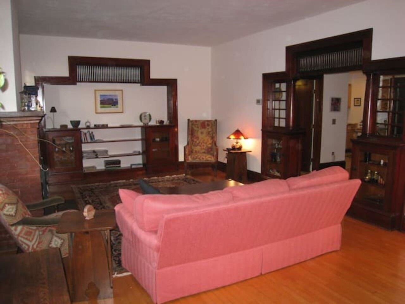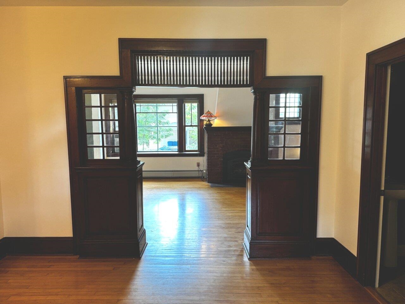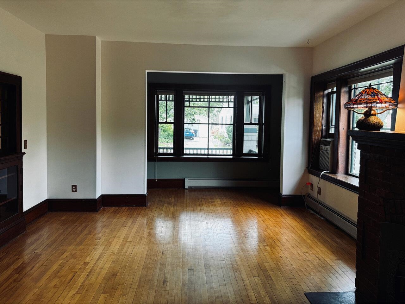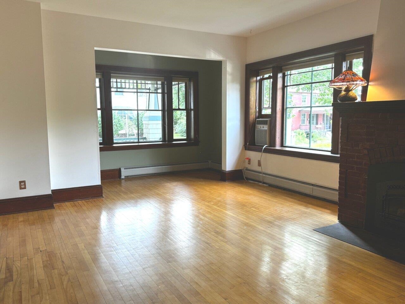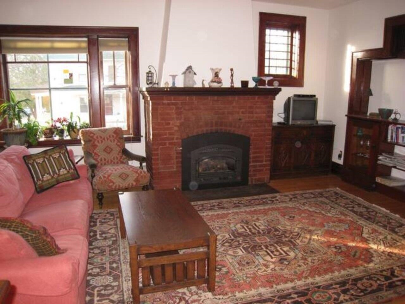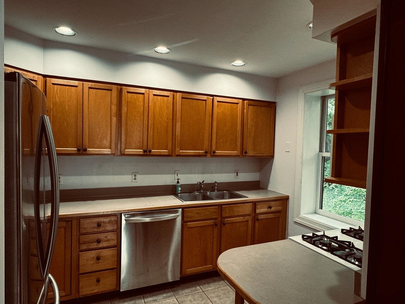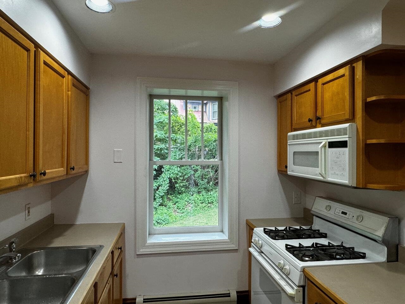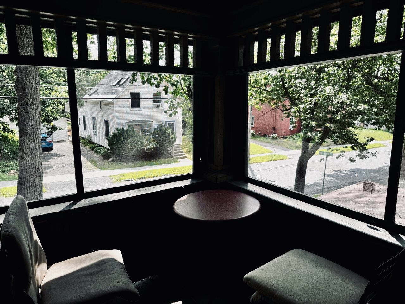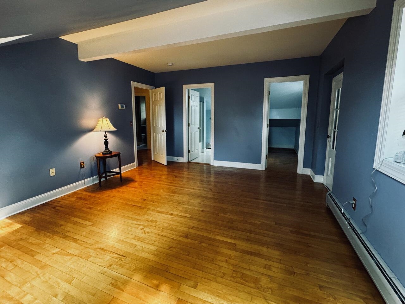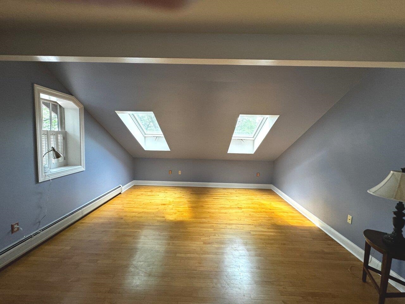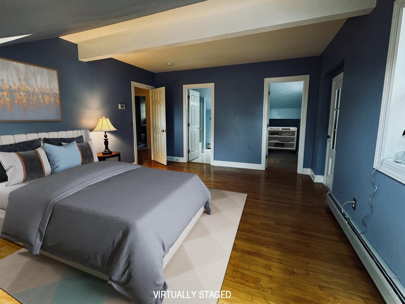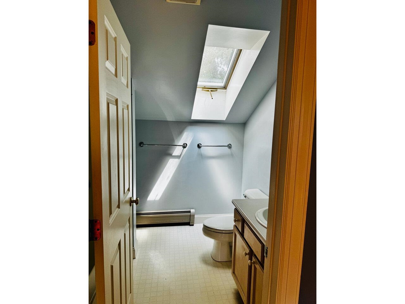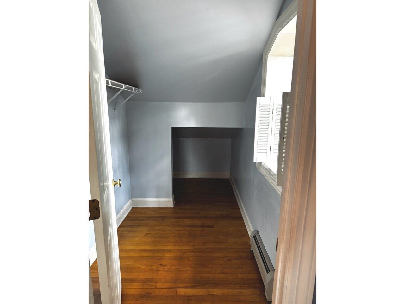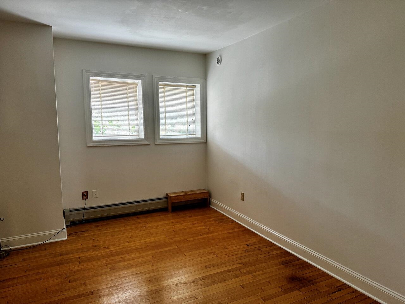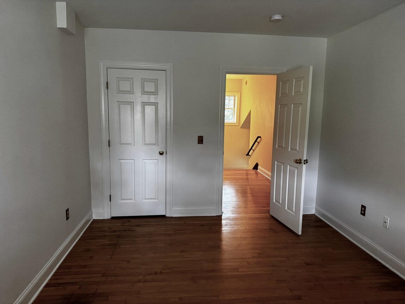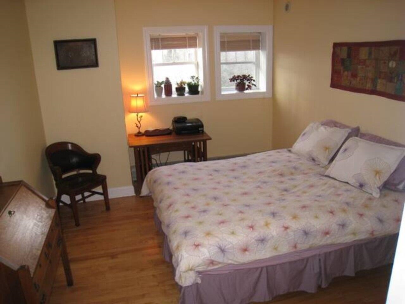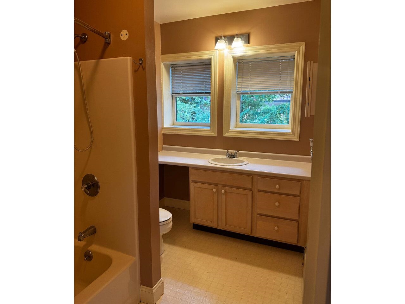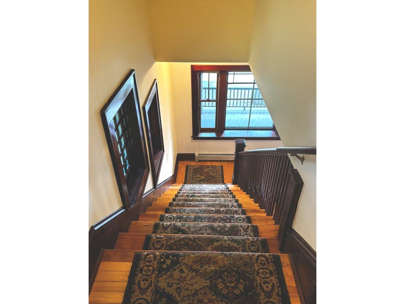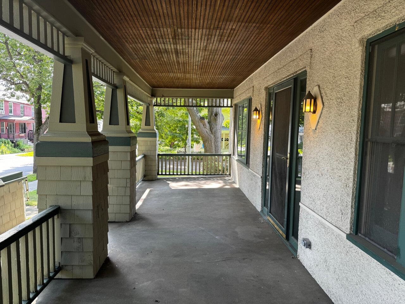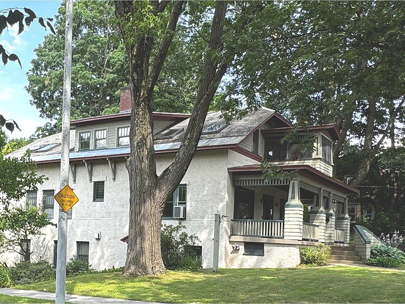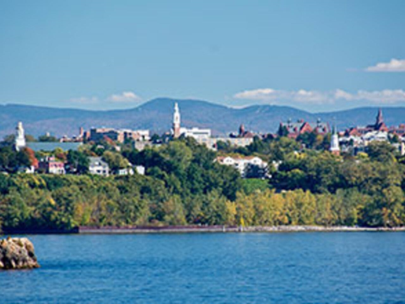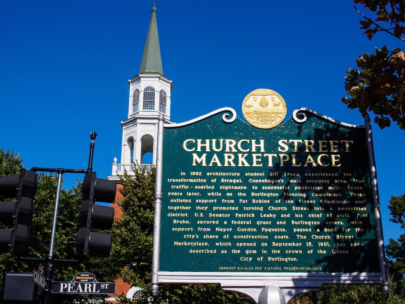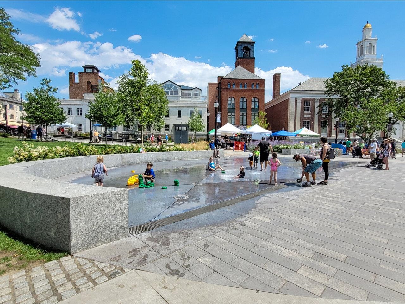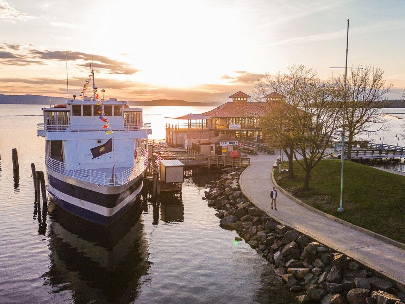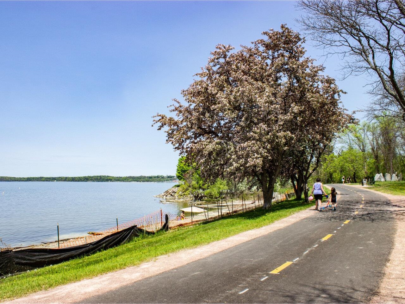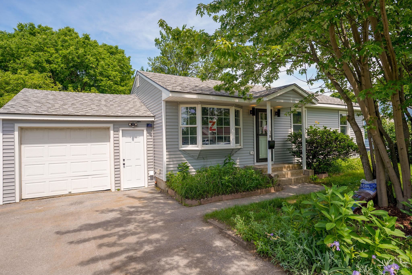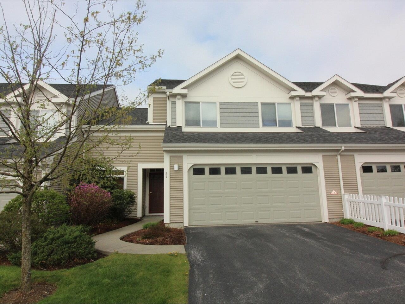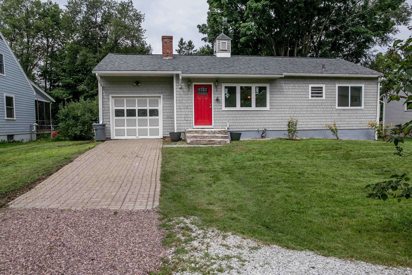1 of 32
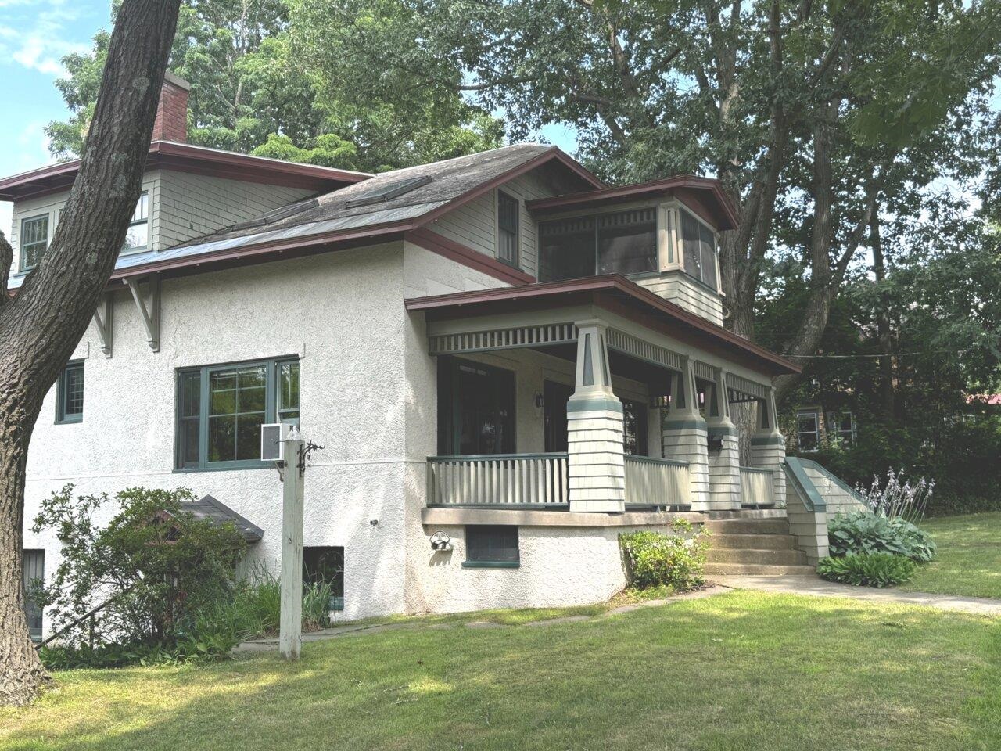
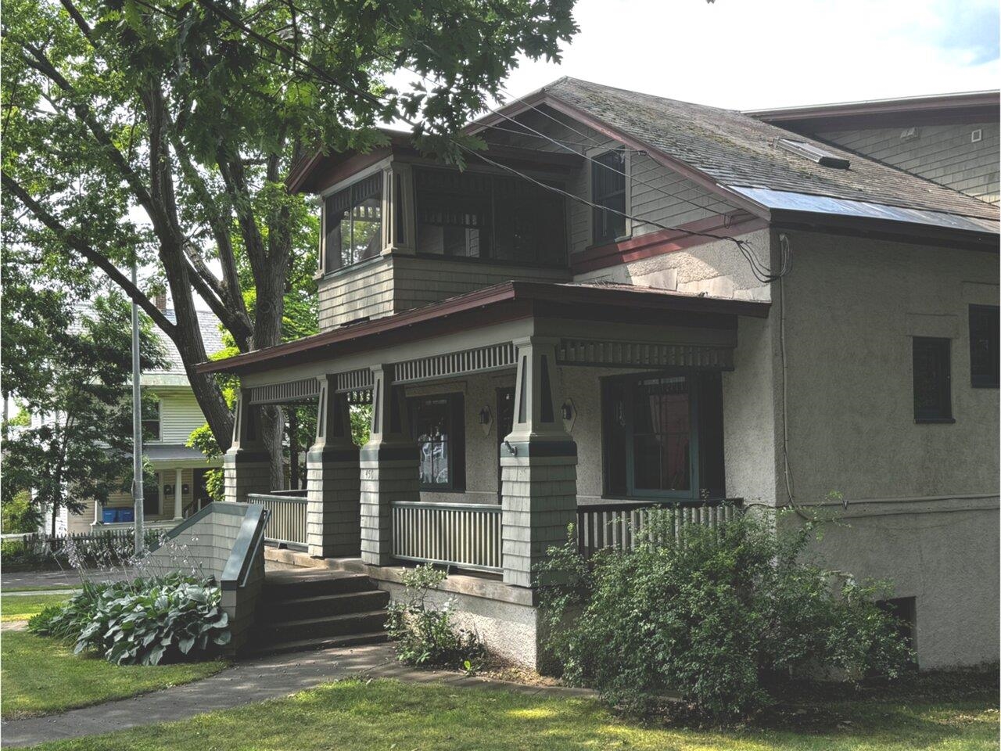
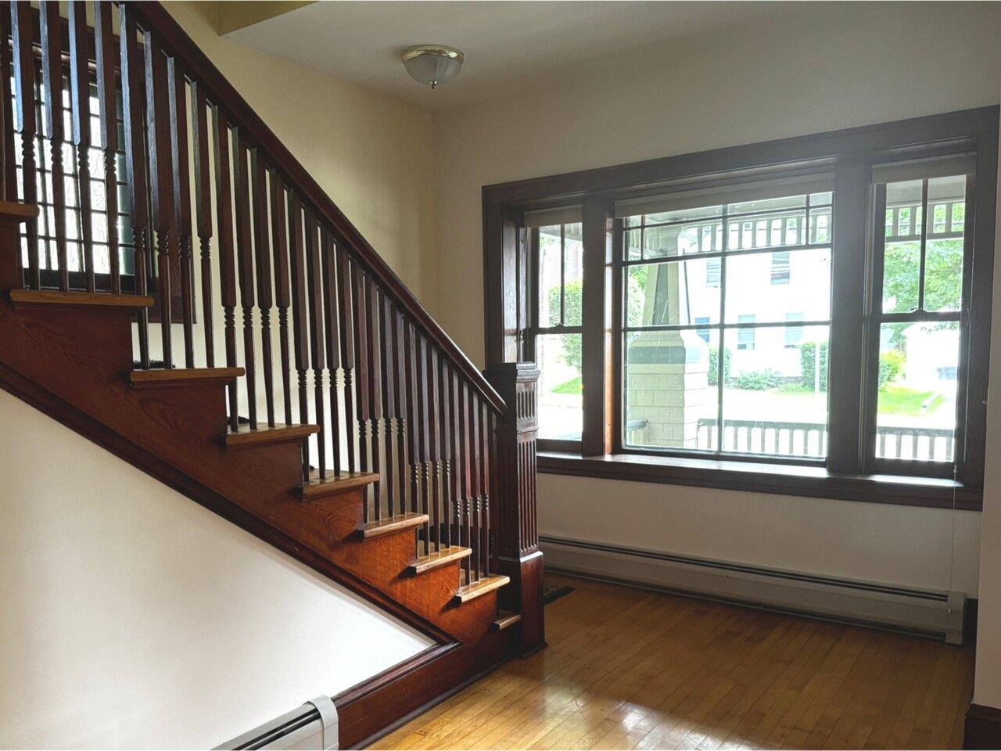

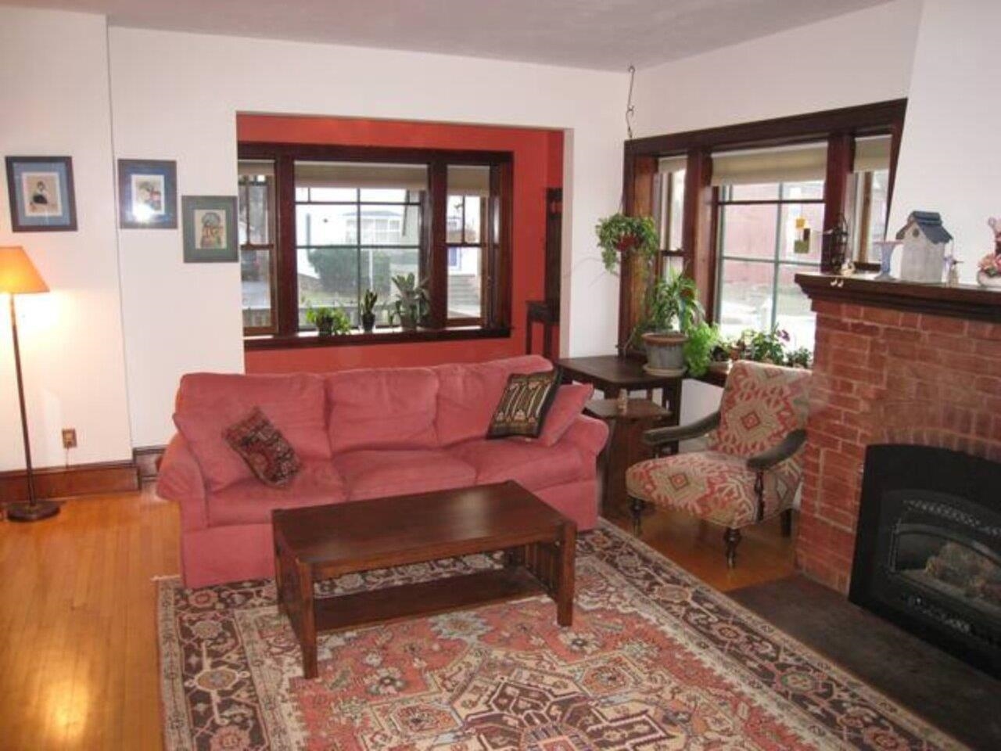
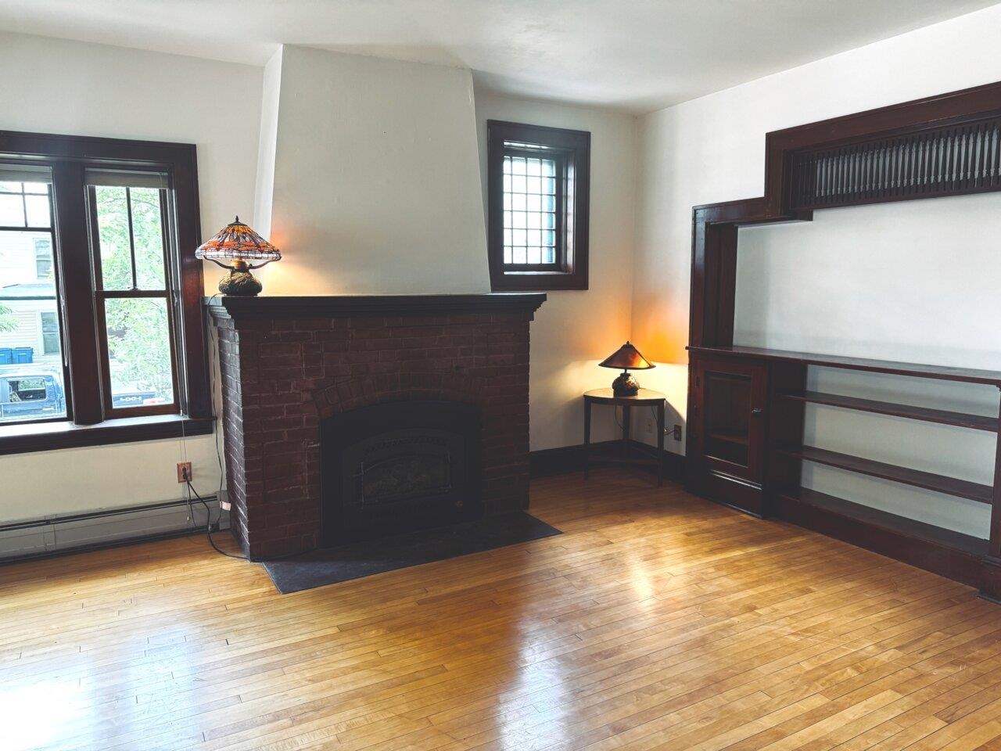
General Property Information
- Property Status:
- Active
- Price:
- $539, 000
- Unit Number
- 1
- Assessed:
- $370, 400
- Assessed Year:
- 2024
- County:
- VT-Chittenden
- Acres:
- 2.00
- Property Type:
- Condo
- Year Built:
- 1924
- Agency/Brokerage:
- Leonard Gulino
Coldwell Banker Hickok and Boardman - Bedrooms:
- 2
- Total Baths:
- 3
- Sq. Ft. (Total):
- 1190
- Tax Year:
- 2024
- Taxes:
- $9, 006
- Association Fees:
Timeless elegance - that is what comes to mind when viewing this 2- bedroom, 2.5-bath home with over 2, 000 square feet of living space. At a time when America was experiencing an unprecedented economic boom, this home was built to last centuries, not decades. Built in 1924, with with high-end finishes, this home has relatively modest utility and condo fees. This Mission style home is surrounded by large oaks in a peaceful neighborhood in the sought-after North Hill Section of Burlington and is part of the High Grove Court Condominium Association. This property features an open floor plan with an abundance of style-defining woodwork, built-in bookcases, glass cabinets, a gas fireplace, spacious dining area, and stunning maple floors throughout. The spacious primary bedroom features a full en suite bath, walk-in closet, skylights, and vintage screened sleeping porch. Another ample bedroom is also located on the second floor with a full bathroom across the hall. The lovely large front porch is ideal for an al fresco meal or simply relaxing and enjoying the shady tree-lined setting. The walk-out basement has high ceilings and can be converted to finished living space. Additional amenities include 2 off-street parking spaces, and a new high-efficiency natural gas boiler installed in December 2022. This stunning home is conveniently located mere minutes from the University of Vermont Medical Center and downtown Burlington.
Interior Features
- # Of Stories:
- 3
- Sq. Ft. (Total):
- 1190
- Sq. Ft. (Above Ground):
- 1190
- Sq. Ft. (Below Ground):
- 0
- Sq. Ft. Unfinished:
- 1022
- Rooms:
- 6
- Bedrooms:
- 2
- Baths:
- 3
- Interior Desc:
- Blinds, Dining Area, Fireplace - Gas, Fireplaces - 1, Laundry Hook-ups, Natural Light, Natural Woodwork, Skylight, Walk-in Closet, Laundry - Basement
- Appliances Included:
- Dishwasher, Dryer, Dryer - Energy Star, Range Hood, Microwave, Range - Gas, Washer, Stove - Gas, Water Heater - Gas, Water Heater - Owned
- Flooring:
- Hardwood
- Heating Cooling Fuel:
- Gas - Natural
- Water Heater:
- Basement Desc:
- Concrete, Daylight, Full, Walkout, Exterior Access, Stairs - Basement
Exterior Features
- Style of Residence:
- Historic Vintage
- House Color:
- Tan
- Time Share:
- No
- Resort:
- No
- Exterior Desc:
- Exterior Details:
- Natural Shade, Patio, Window Screens, Windows - Double Pane
- Amenities/Services:
- Land Desc.:
- City Lot, Condo Development, Corner, Curbing, Street Lights
- Suitable Land Usage:
- Roof Desc.:
- Slate
- Driveway Desc.:
- Paved
- Foundation Desc.:
- Concrete
- Sewer Desc.:
- Public Available, Public Sewer On-Site
- Garage/Parking:
- No
- Garage Spaces:
- 0
- Road Frontage:
- 0
Other Information
- List Date:
- 2024-08-05
- Last Updated:
- 2024-08-29 15:40:43



