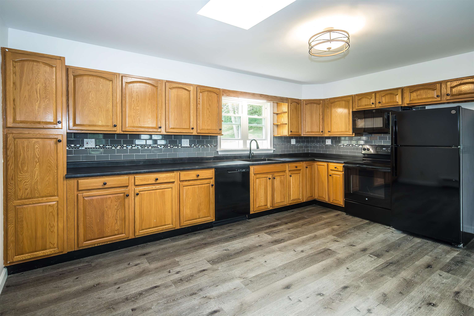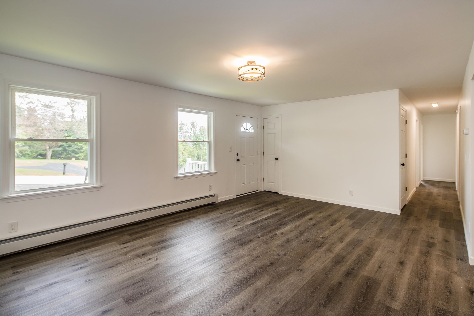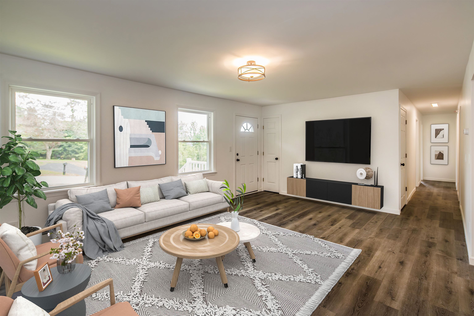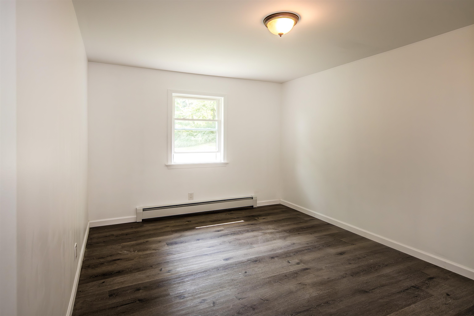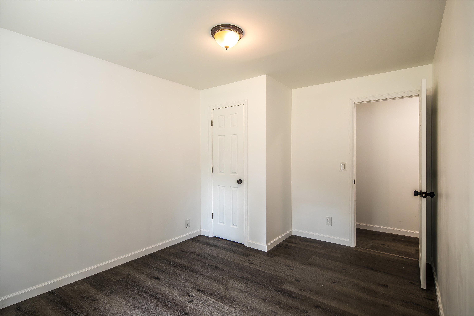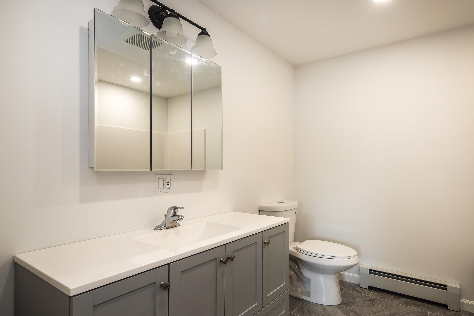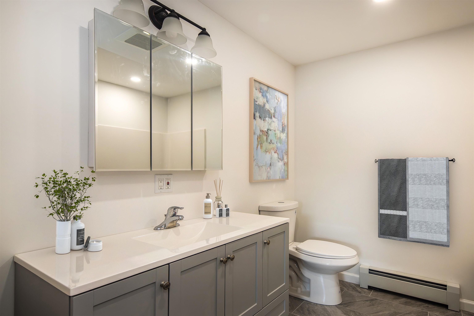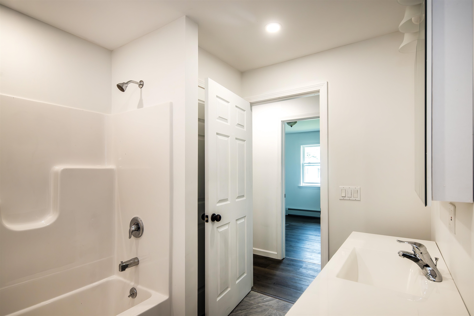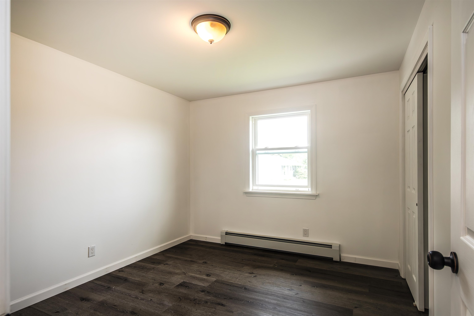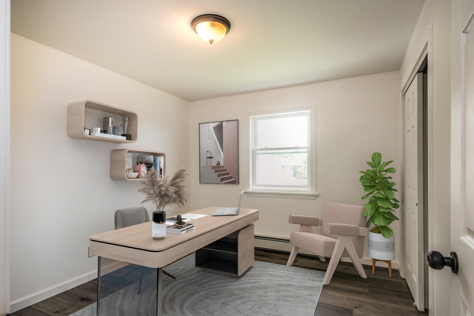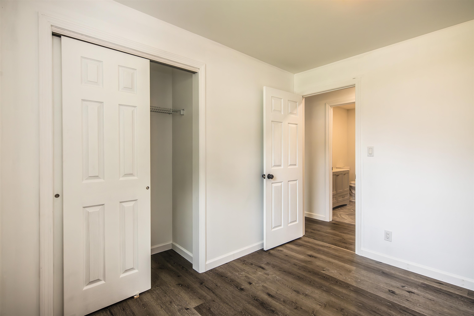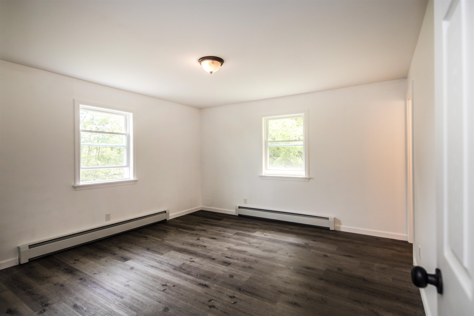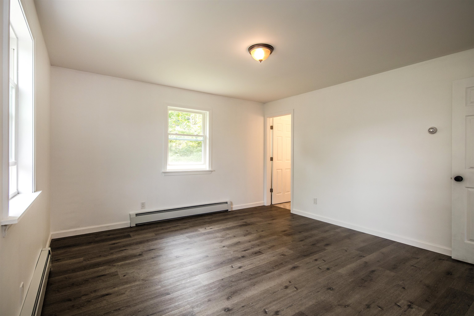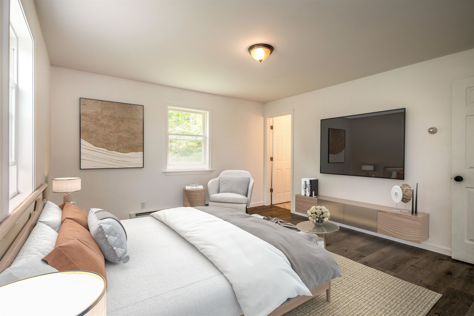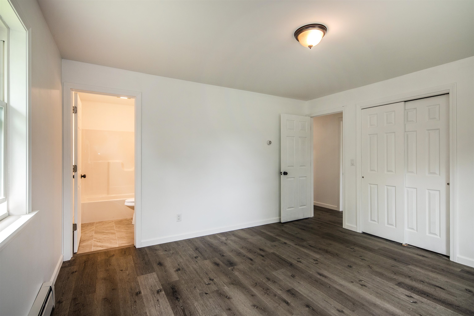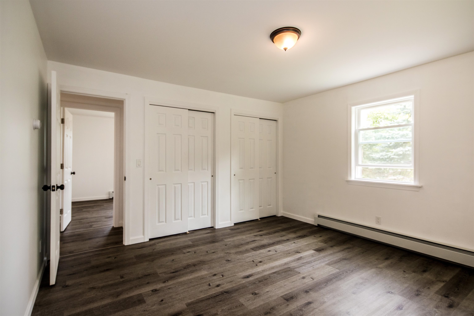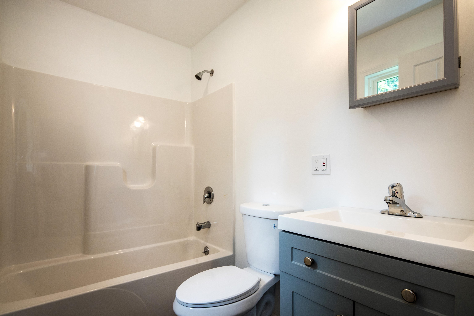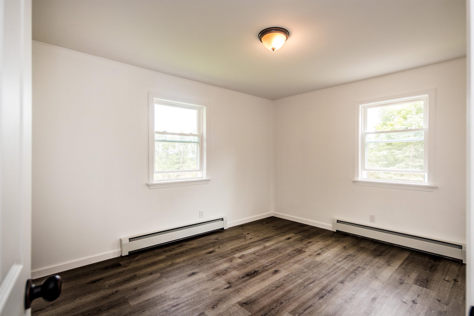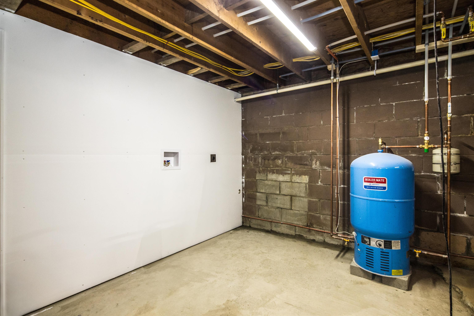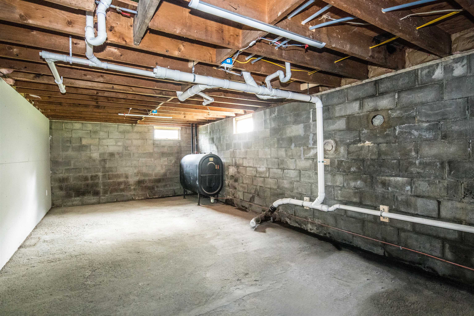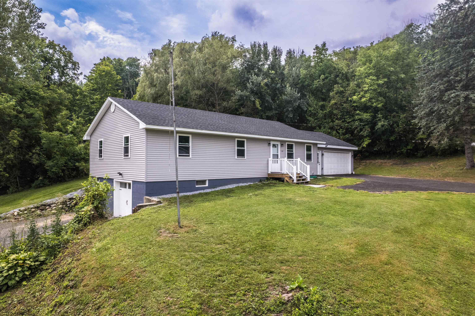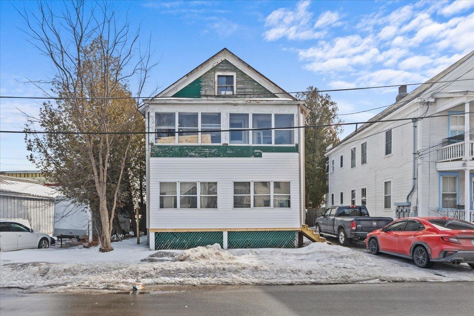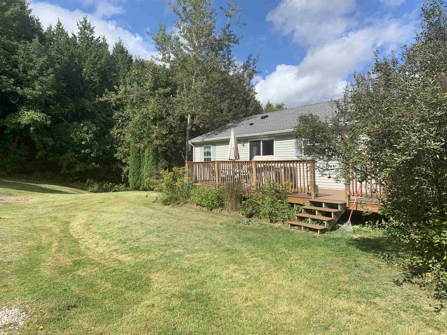1 of 28
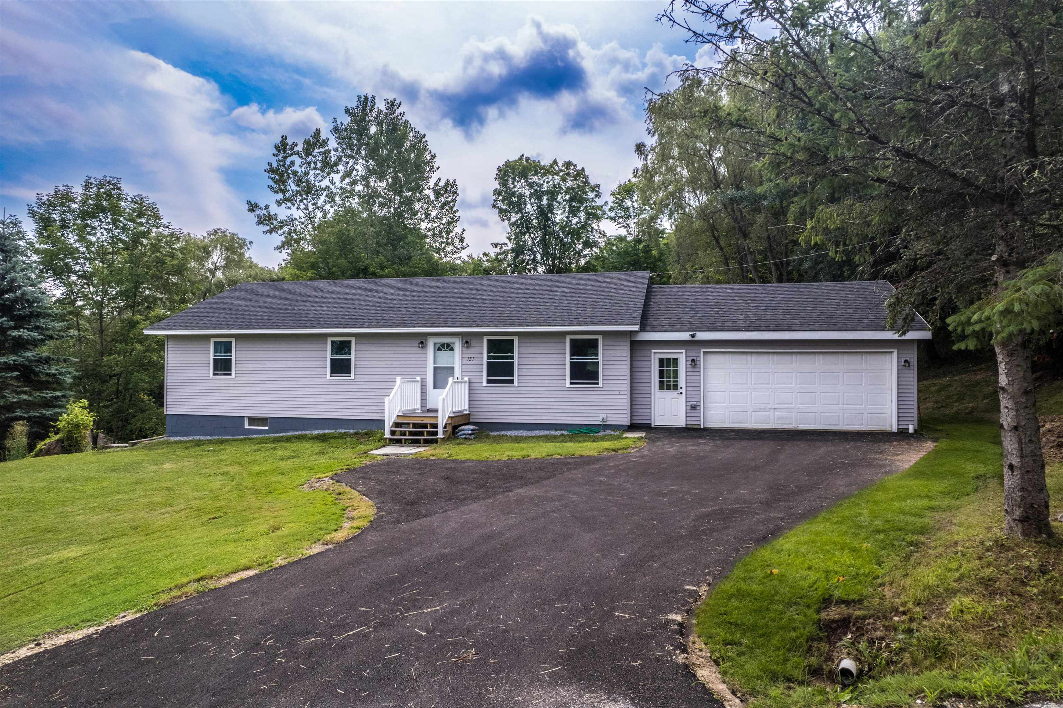

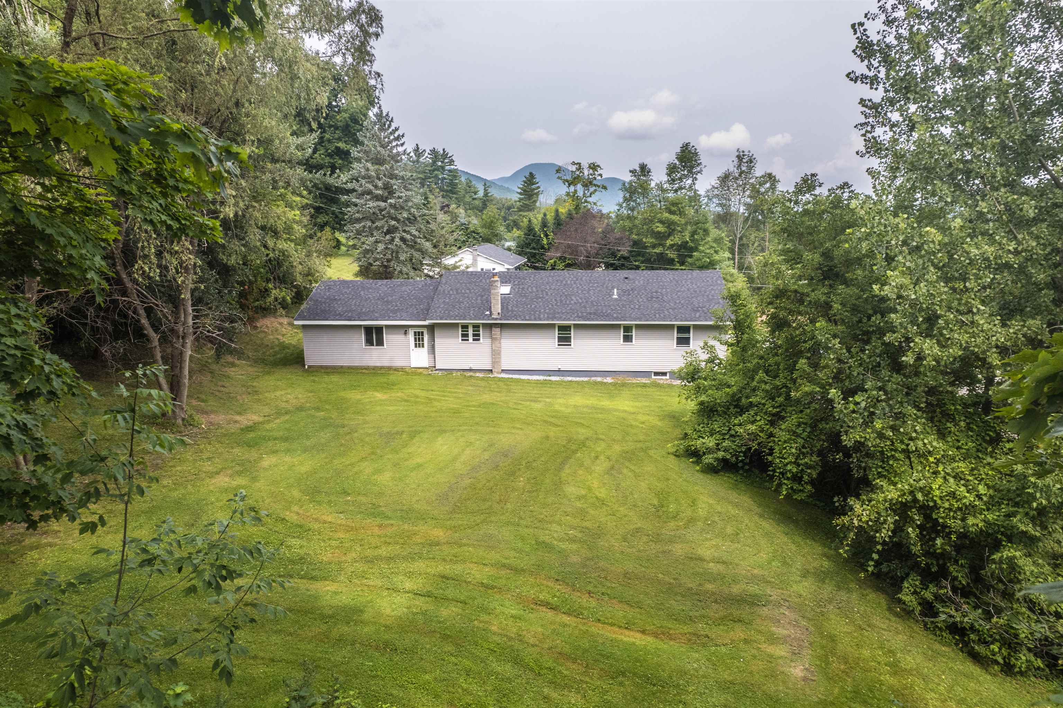
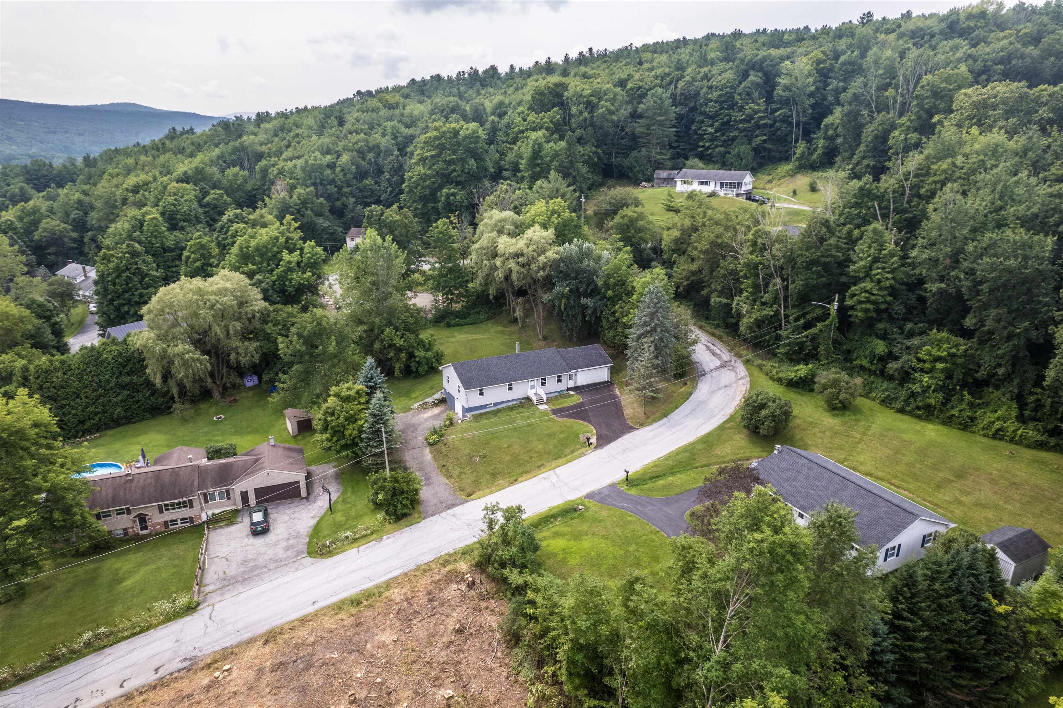
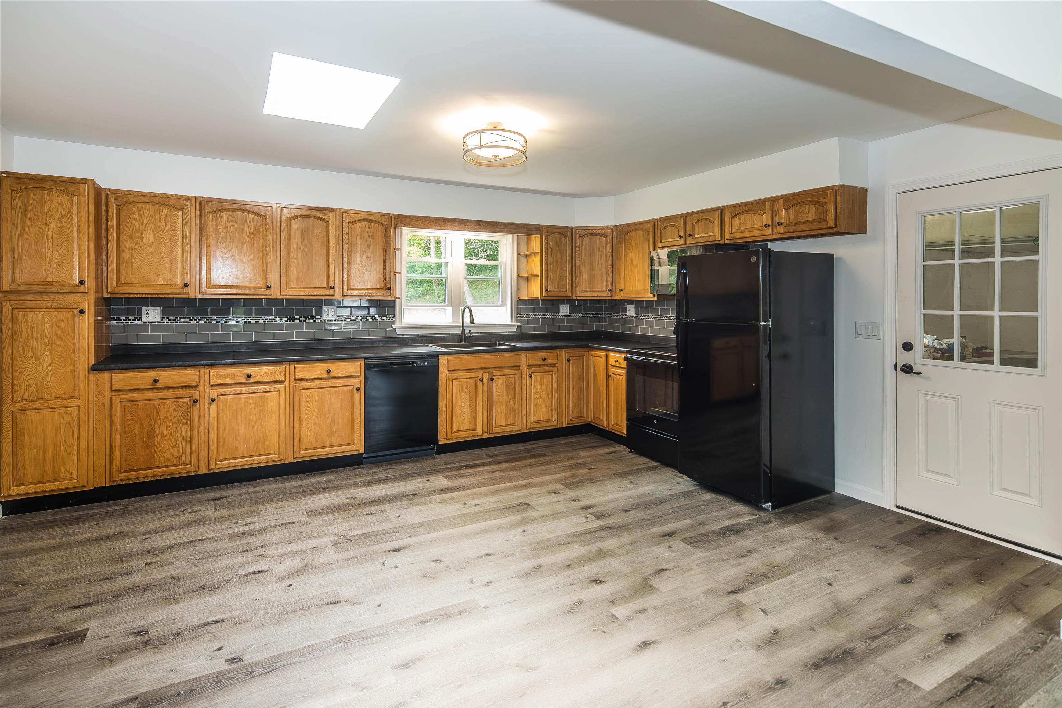
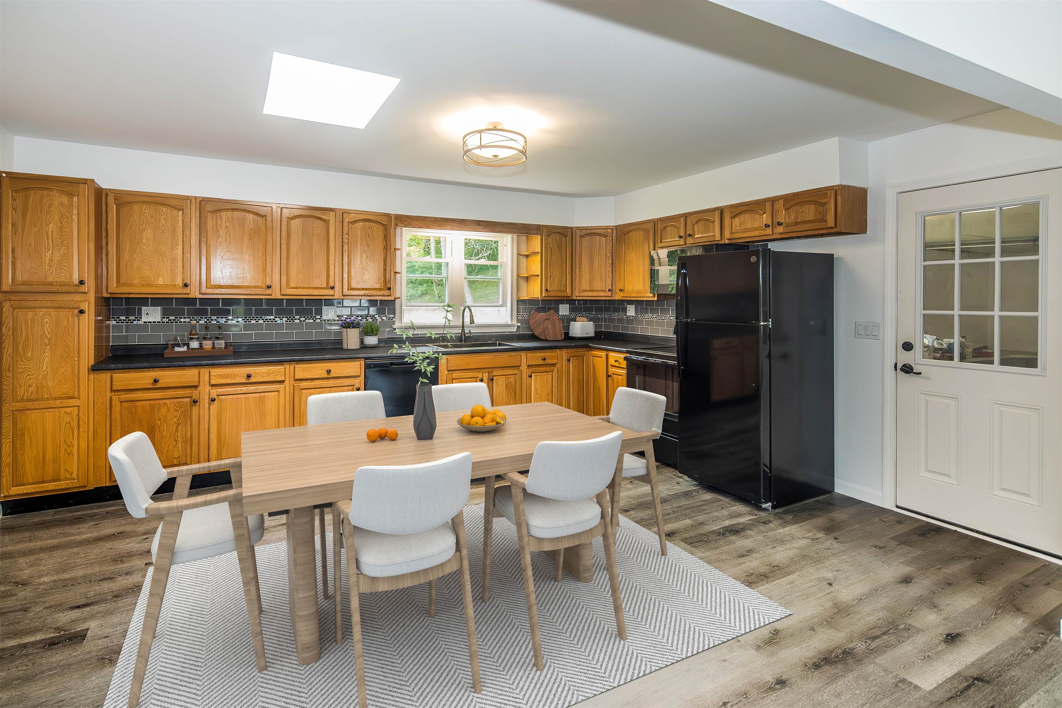
General Property Information
- Property Status:
- Active
- Price:
- $310, 000
- Assessed:
- $0
- Assessed Year:
- County:
- VT-Rutland
- Acres:
- 0.47
- Property Type:
- Single Family
- Year Built:
- 1979
- Agency/Brokerage:
- Blue Slate Realty
Blue Slate Realty - Bedrooms:
- 3
- Total Baths:
- 2
- Sq. Ft. (Total):
- 1344
- Tax Year:
- Taxes:
- $2, 718
- Association Fees:
Imagine coming home from a long day to a space where every detail has been meticulously updated: brand-new windows, siding, flooring, bathrooms, kitchen counters, appliances, and even new sheetrock. With updated plumbing and electrical systems, this home promises worry-free living. The open floor plan seamlessly connects your living spaces, creating an inviting atmosphere perfect for both entertaining and cozy evenings at home. Need space for your hobbies or extra storage? You’ll love the unique garage setup – a one-car garage below plus a two-car attached garage! Picture yourself enjoying the quiet tranquility of a spacious backyard, a peaceful retreat where you can sit above the hustle and bustle of life. Downtown Rutland is just 10 minutes away, offering the perfect balance of country serenity and city convenience. Showings begin 8/10/24.
Interior Features
- # Of Stories:
- 1
- Sq. Ft. (Total):
- 1344
- Sq. Ft. (Above Ground):
- 1344
- Sq. Ft. (Below Ground):
- 0
- Sq. Ft. Unfinished:
- 1920
- Rooms:
- 6
- Bedrooms:
- 3
- Baths:
- 2
- Interior Desc:
- Kitchen/Dining, Kitchen/Living, Living/Dining, Primary BR w/ BA, Natural Light, Laundry - Basement
- Appliances Included:
- Dishwasher, Stove - Electric
- Flooring:
- Other, Vinyl Plank
- Heating Cooling Fuel:
- Oil
- Water Heater:
- Basement Desc:
- Concrete, Concrete Floor, Storage Space, Unfinished, Walkout, Interior Access, Exterior Access, Stairs - Basement
Exterior Features
- Style of Residence:
- Ranch
- House Color:
- White/Grey
- Time Share:
- No
- Resort:
- Exterior Desc:
- Exterior Details:
- Garden Space, Natural Shade
- Amenities/Services:
- Land Desc.:
- Country Setting, Near Country Club, Near Golf Course, Near Paths, Near Shopping, Near Skiing, Near Snowmobile Trails, Near Hospital, Near ATV Trail
- Suitable Land Usage:
- Roof Desc.:
- Shingle
- Driveway Desc.:
- Paved
- Foundation Desc.:
- Block
- Sewer Desc.:
- Public
- Garage/Parking:
- Yes
- Garage Spaces:
- 3
- Road Frontage:
- 0
Other Information
- List Date:
- 2024-08-05
- Last Updated:
- 2025-02-26 21:45:07



